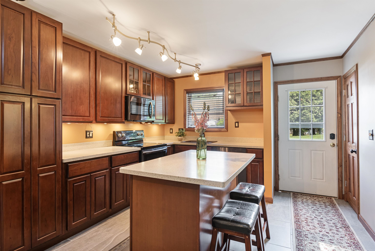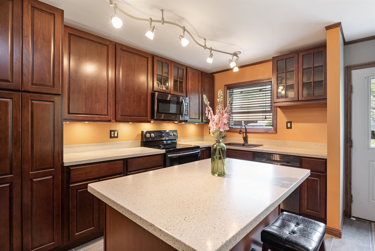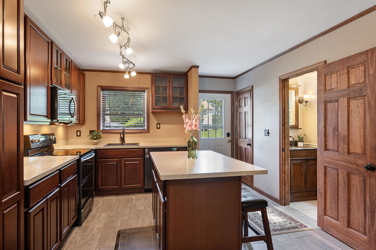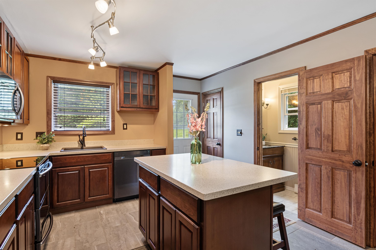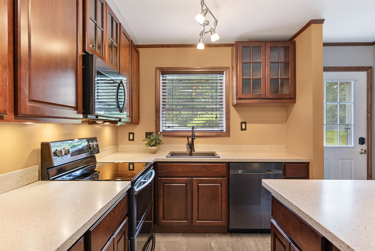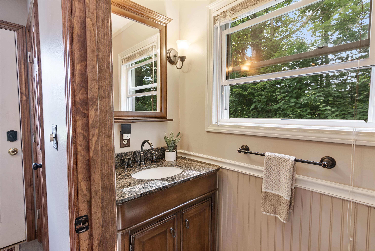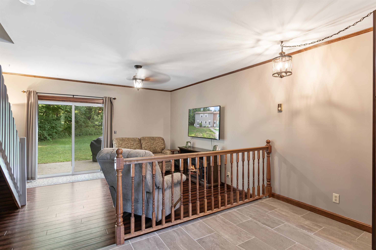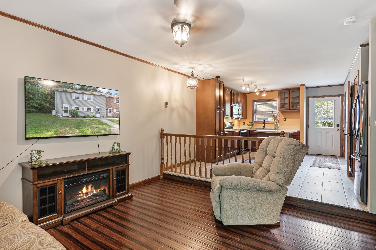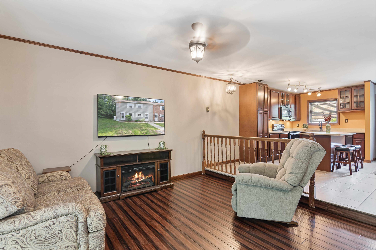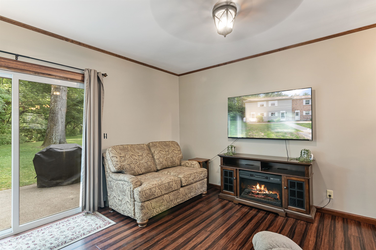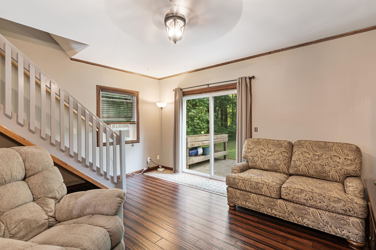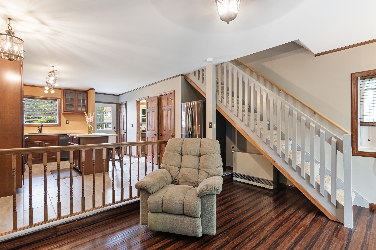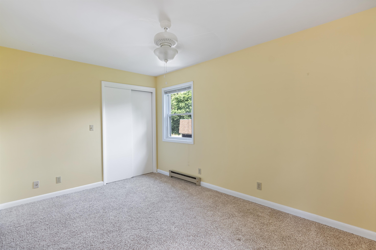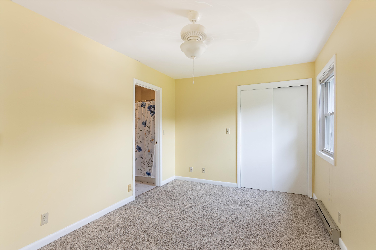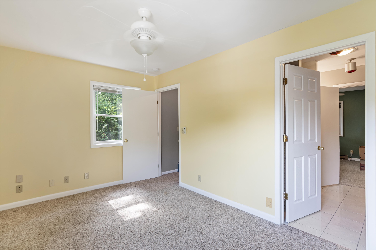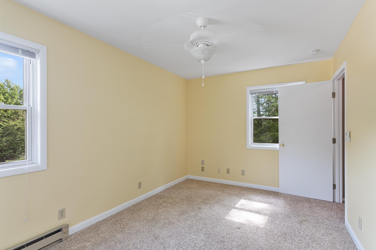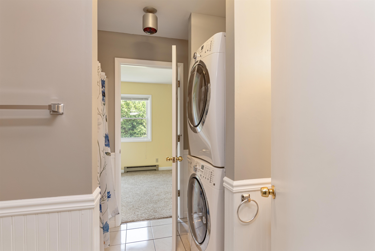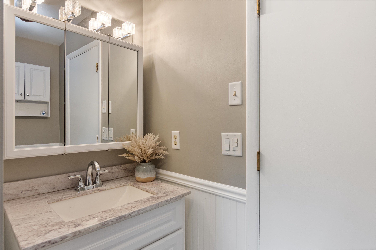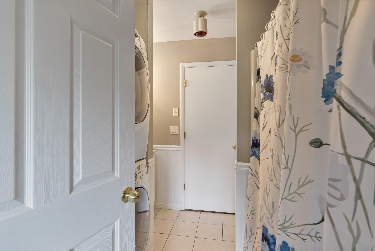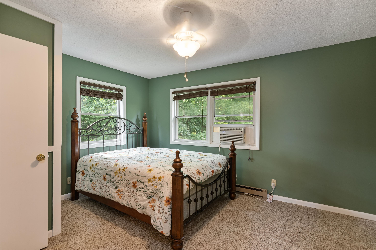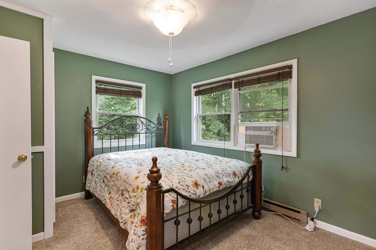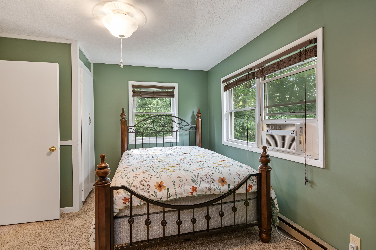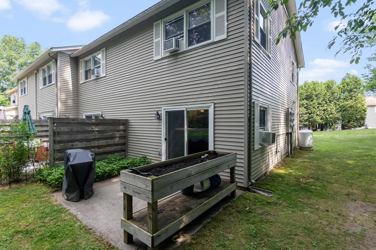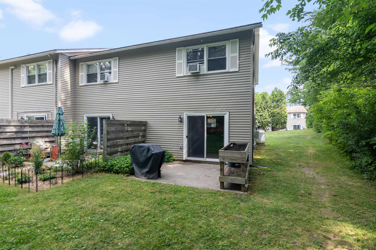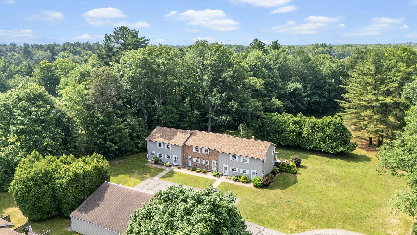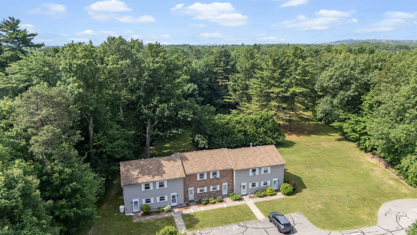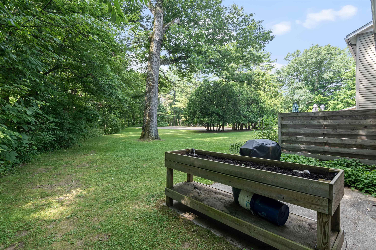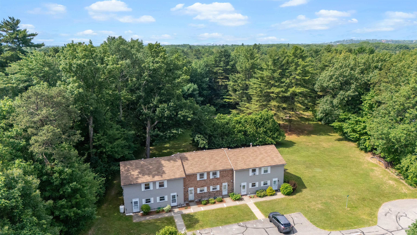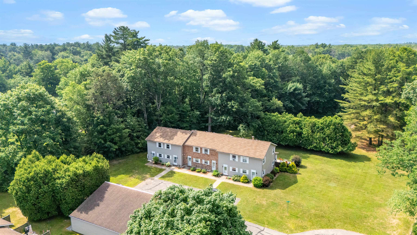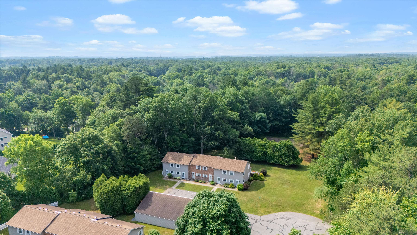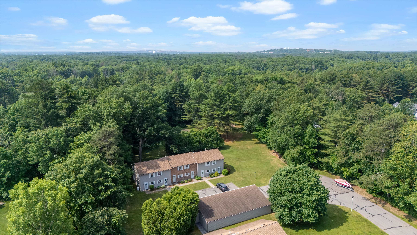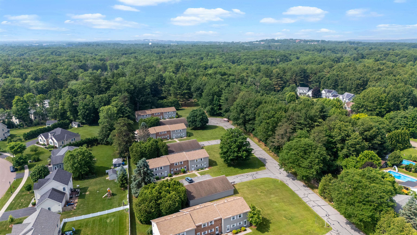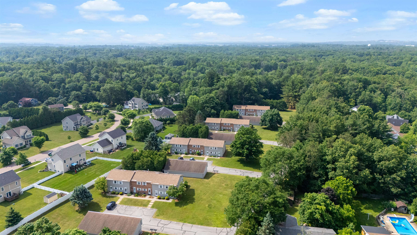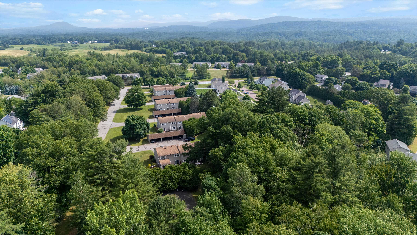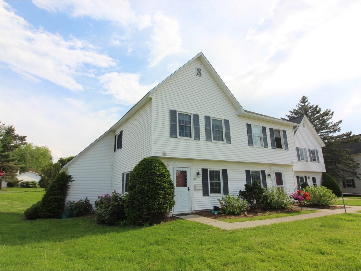1 of 40
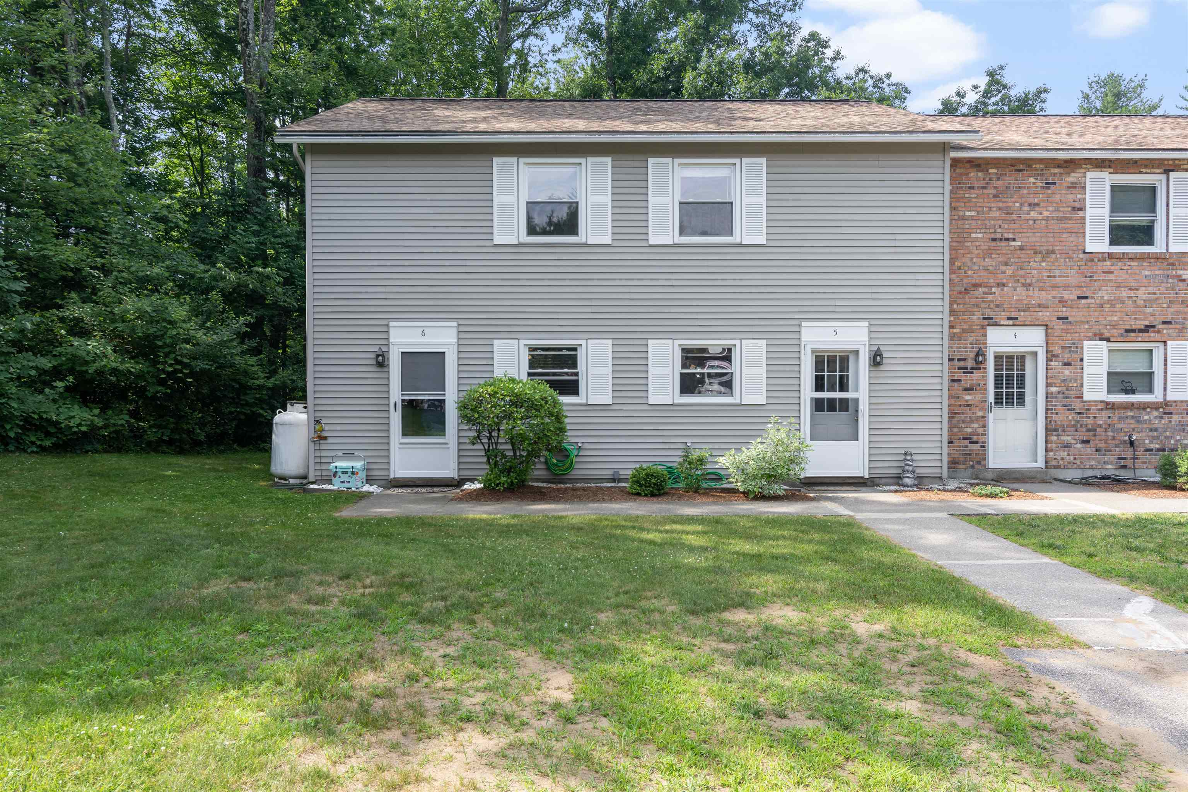

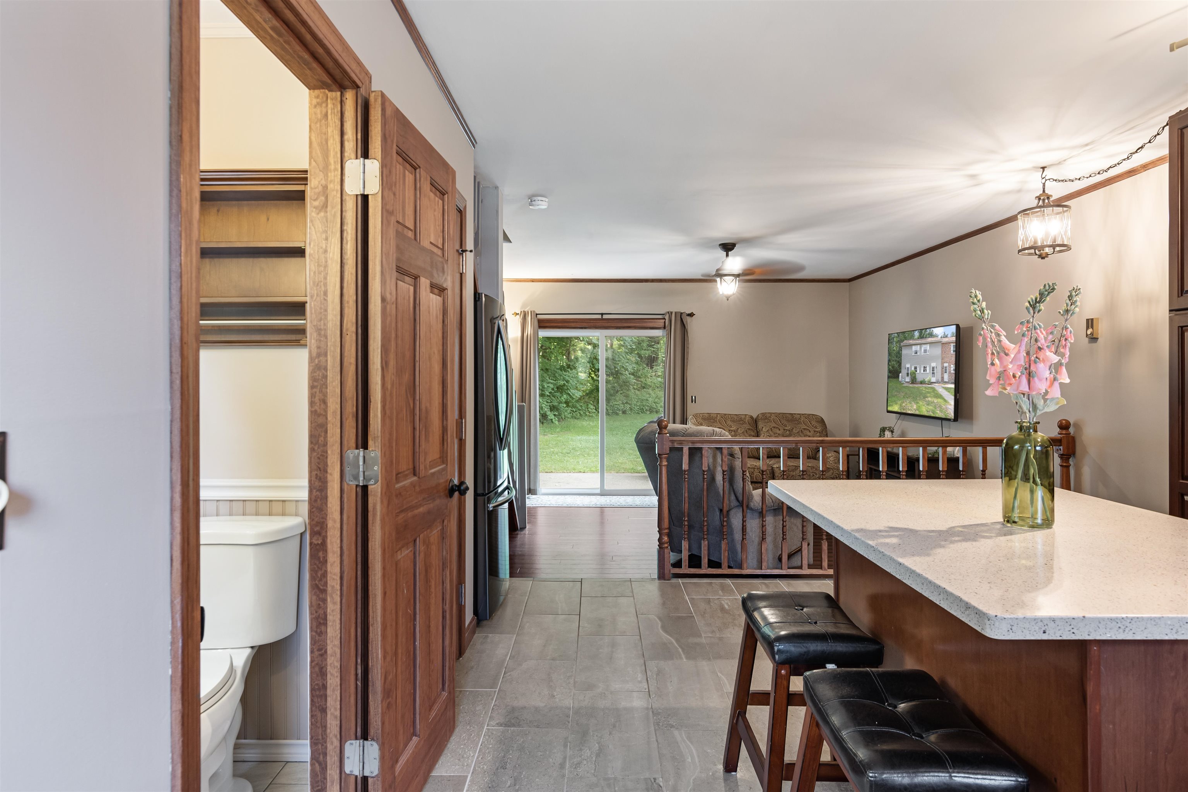

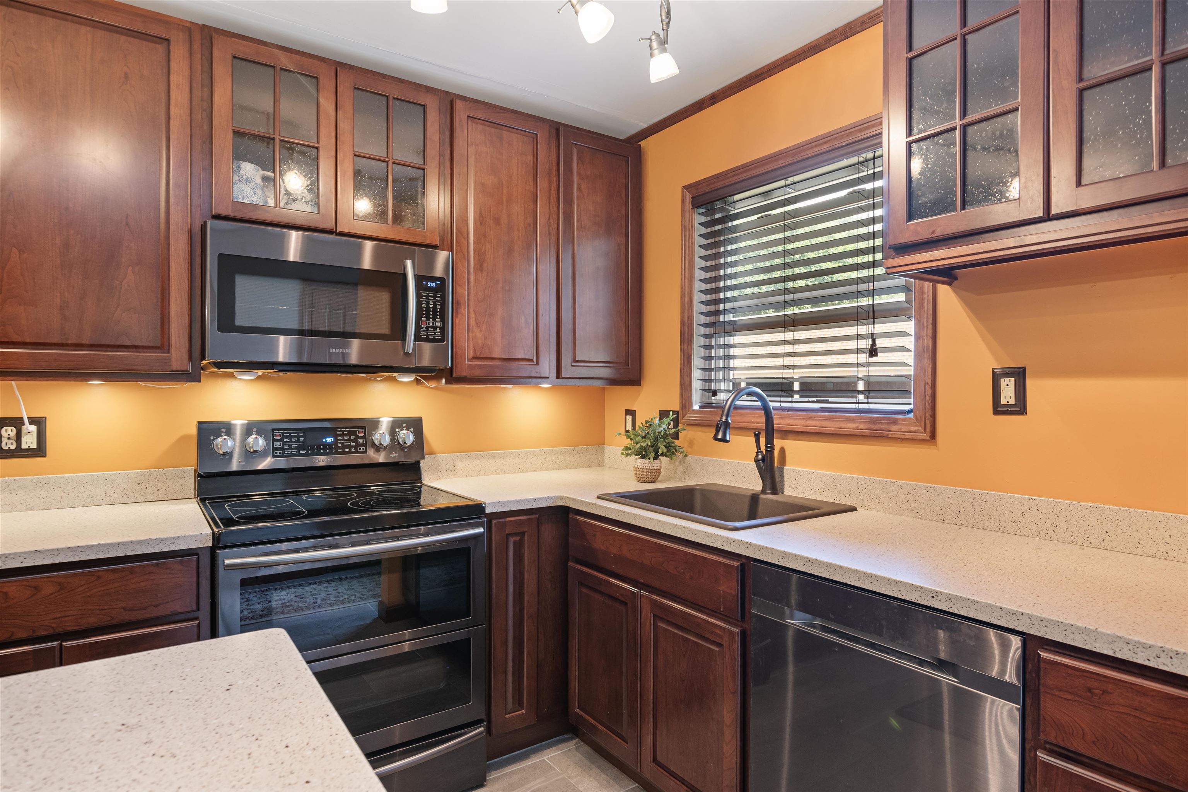
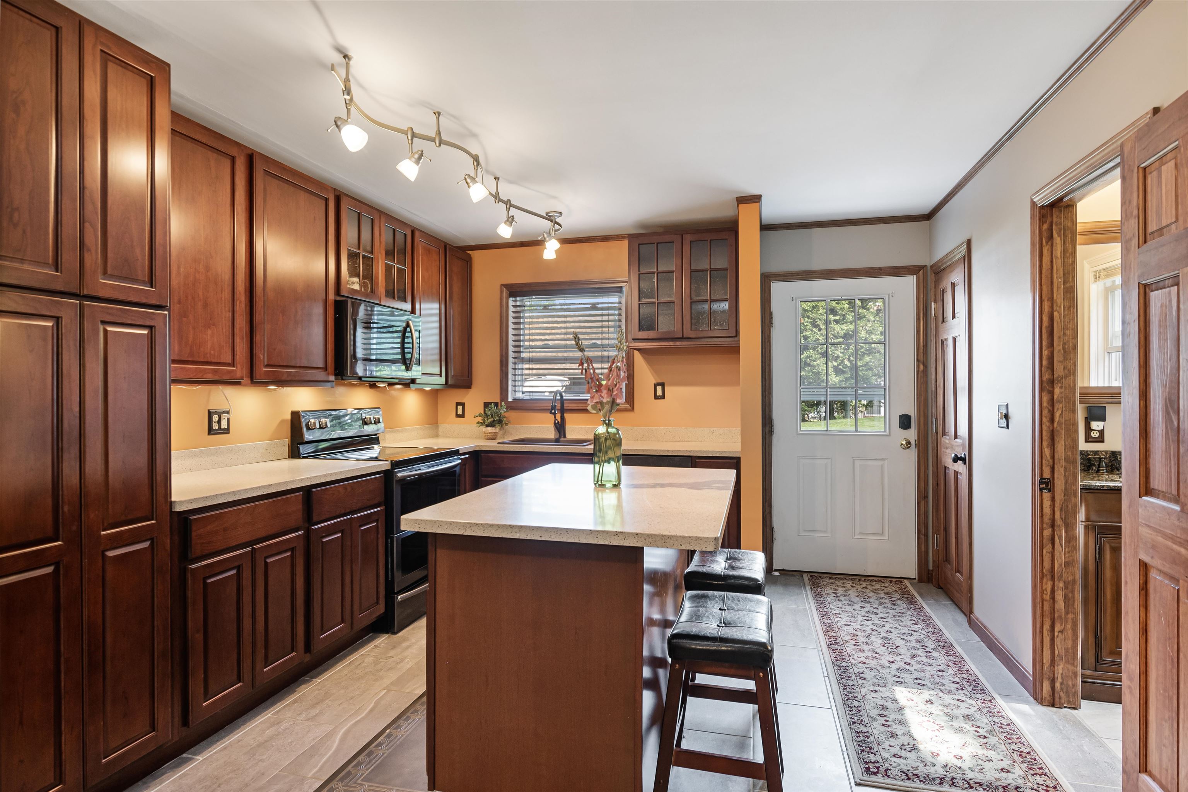
General Property Information
- Property Status:
- Active
- Price:
- $325, 000
- Unit Number
- 6
- Assessed:
- $0
- Assessed Year:
- County:
- VT-Chittenden
- Acres:
- 0.00
- Property Type:
- Condo
- Year Built:
- 1979
- Agency/Brokerage:
- Stacie M. Callan
CENTURY 21 MRC - Bedrooms:
- 2
- Total Baths:
- 2
- Sq. Ft. (Total):
- 992
- Tax Year:
- 2024
- Taxes:
- $3, 263
- Association Fees:
Welcome to this charming 2-bedroom, 2-bath condo nestled in the serene surroundings of Colchester, Vermont. Built in 1979, this well-maintained end unit boasts modern updates for comfortable living. Step into a kitchen adorned with elegant cherry cabinets and sleek black stainless-steel appliances, perfectly complemented by the tiled flooring. The spacious living area features freshly painted walls and bamboo floors, creating a warm and inviting ambiance. Both bedrooms offer ample space and natural light, while the updated bathrooms provide contemporary fixtures and finishes. Enjoy the convenience of newer windows, a water tank, and a Rinnai heater, ensuring year-round comfort and efficiency. The condo also includes a newer stackable washer and dryer for your laundry needs. Outside, a carport provides protection for your vehicle, and the property backs up to a tranquil wooded area, offering a private and peaceful retreat. This delightful condo combines the charm of its original construction with thoughtful updates, making it a perfect place to call home. Minute to all amenities including I-89. Open House 6/29 from 10-12:00.
Interior Features
- # Of Stories:
- 2
- Sq. Ft. (Total):
- 992
- Sq. Ft. (Above Ground):
- 992
- Sq. Ft. (Below Ground):
- 0
- Sq. Ft. Unfinished:
- 0
- Rooms:
- 4
- Bedrooms:
- 2
- Baths:
- 2
- Interior Desc:
- Central Vacuum, Ceiling Fan, Kitchen Island, Kitchen/Dining, Laundry - 2nd Floor
- Appliances Included:
- Cooktop - Electric, Dishwasher, Dryer, Microwave, Refrigerator, Washer, Water Heater - Electric, Water Heater - Owned
- Flooring:
- Bamboo, Carpet, Tile
- Heating Cooling Fuel:
- Gas - LP/Bottle
- Water Heater:
- Basement Desc:
Exterior Features
- Style of Residence:
- End Unit, Townhouse
- House Color:
- Brown
- Time Share:
- No
- Resort:
- No
- Exterior Desc:
- Exterior Details:
- Trash, Patio, Storage
- Amenities/Services:
- Land Desc.:
- Condo Development, Open, Wooded
- Suitable Land Usage:
- Roof Desc.:
- Shingle
- Driveway Desc.:
- Paved
- Foundation Desc.:
- Slab w/ Frost Wall
- Sewer Desc.:
- Community
- Garage/Parking:
- Yes
- Garage Spaces:
- 1
- Road Frontage:
- 0
Other Information
- List Date:
- 2024-06-24
- Last Updated:
- 2024-07-12 23:11:23


