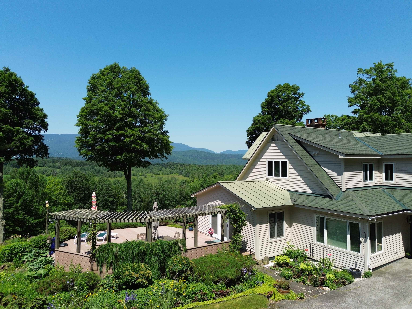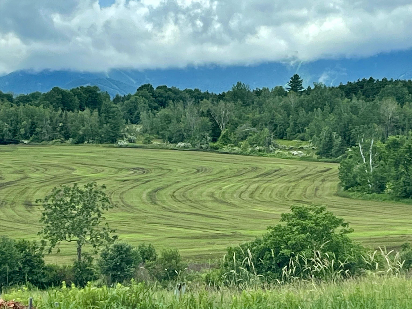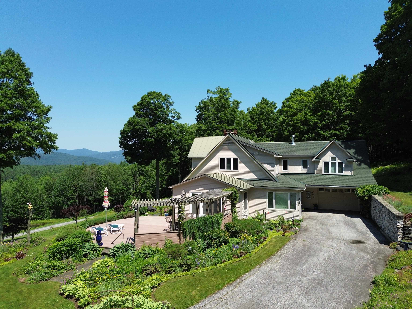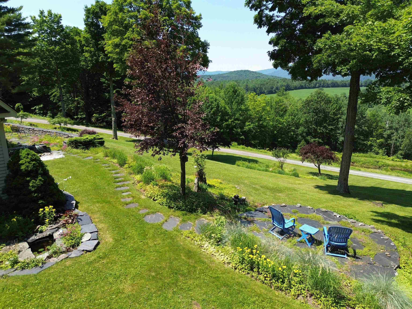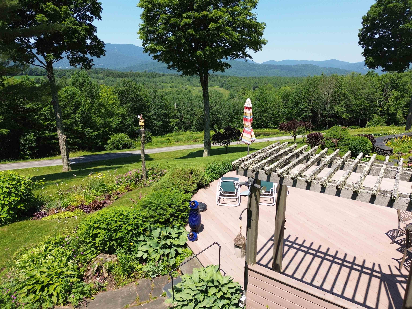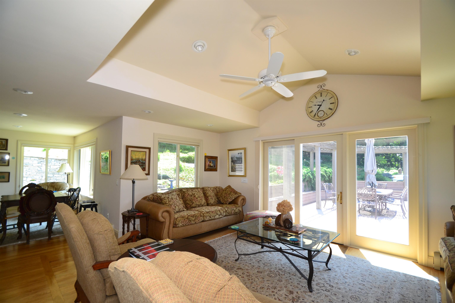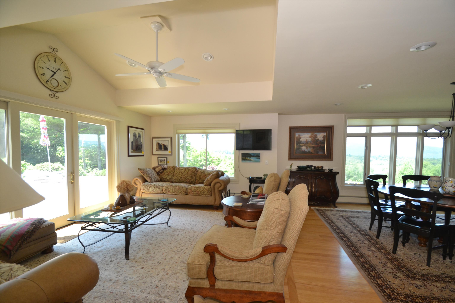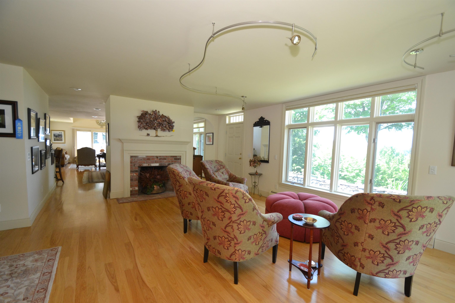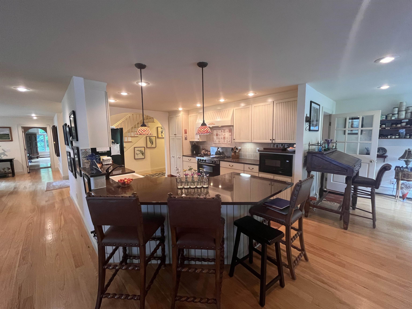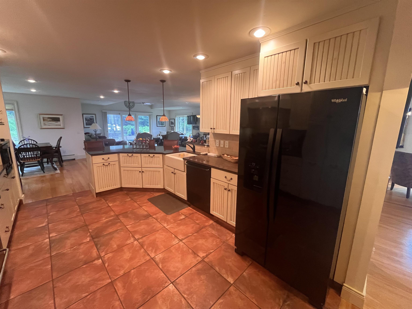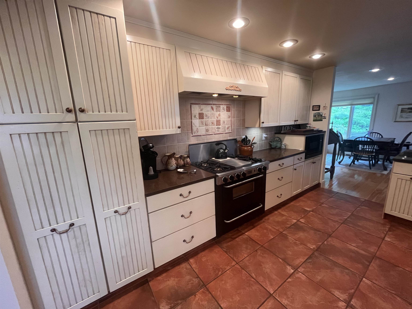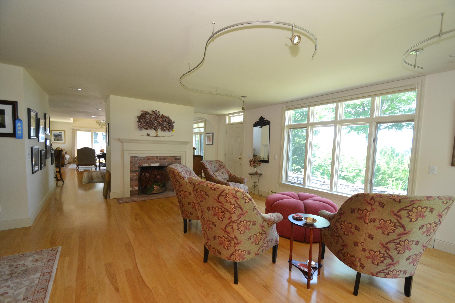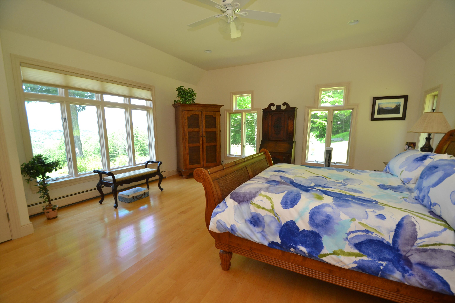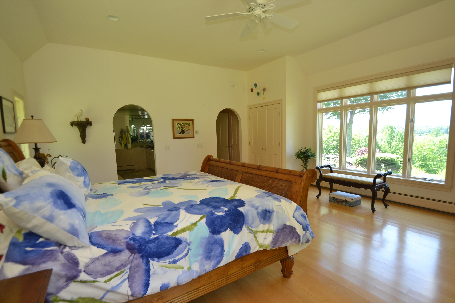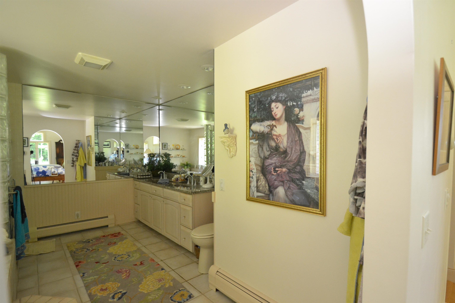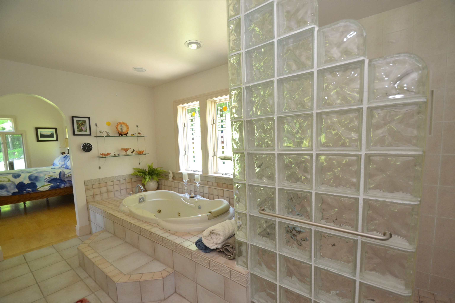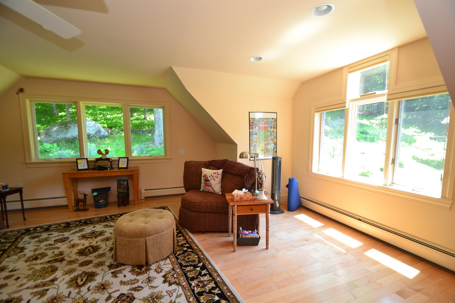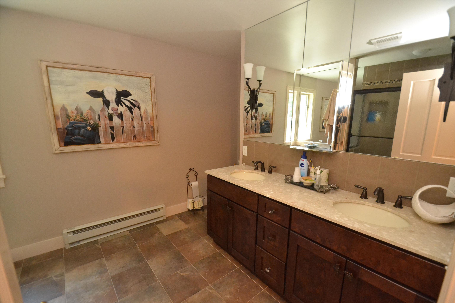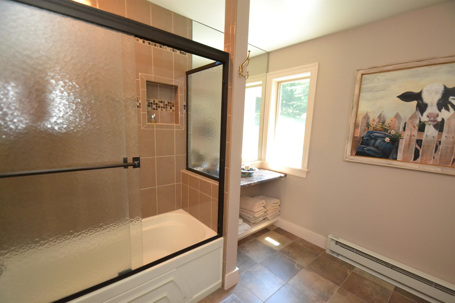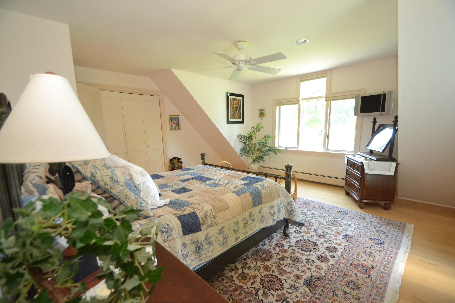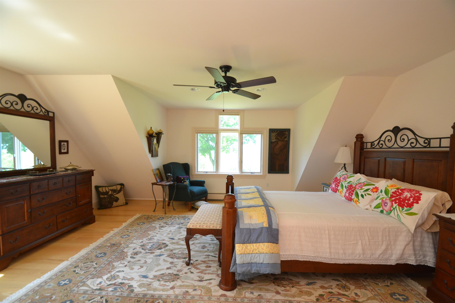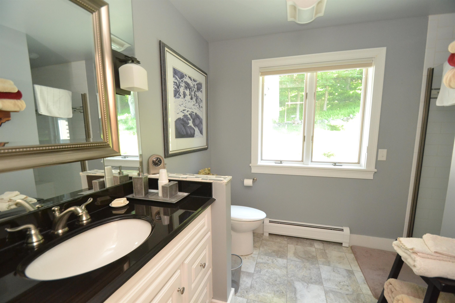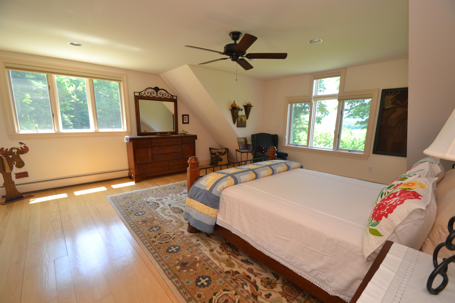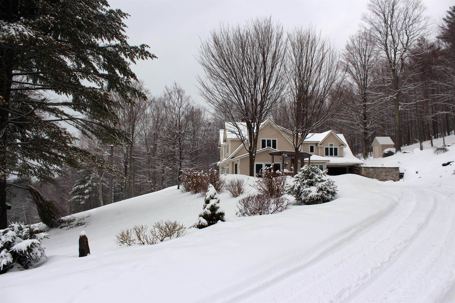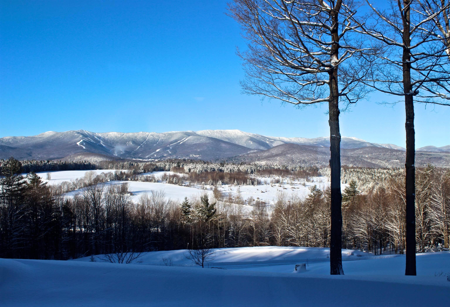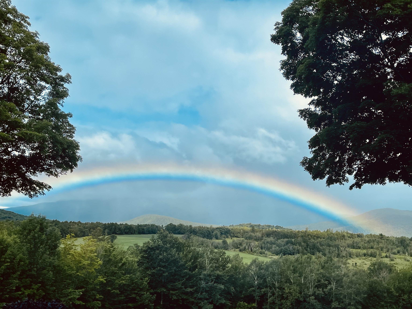1 of 38

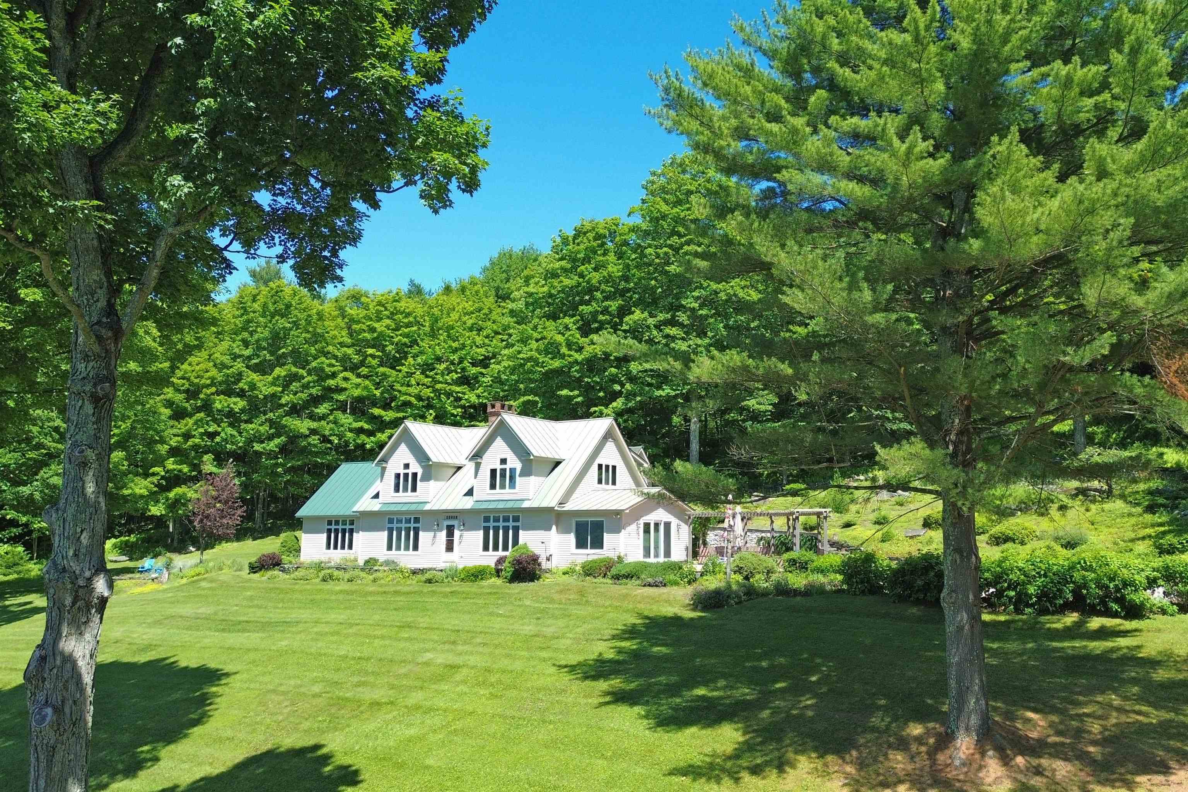
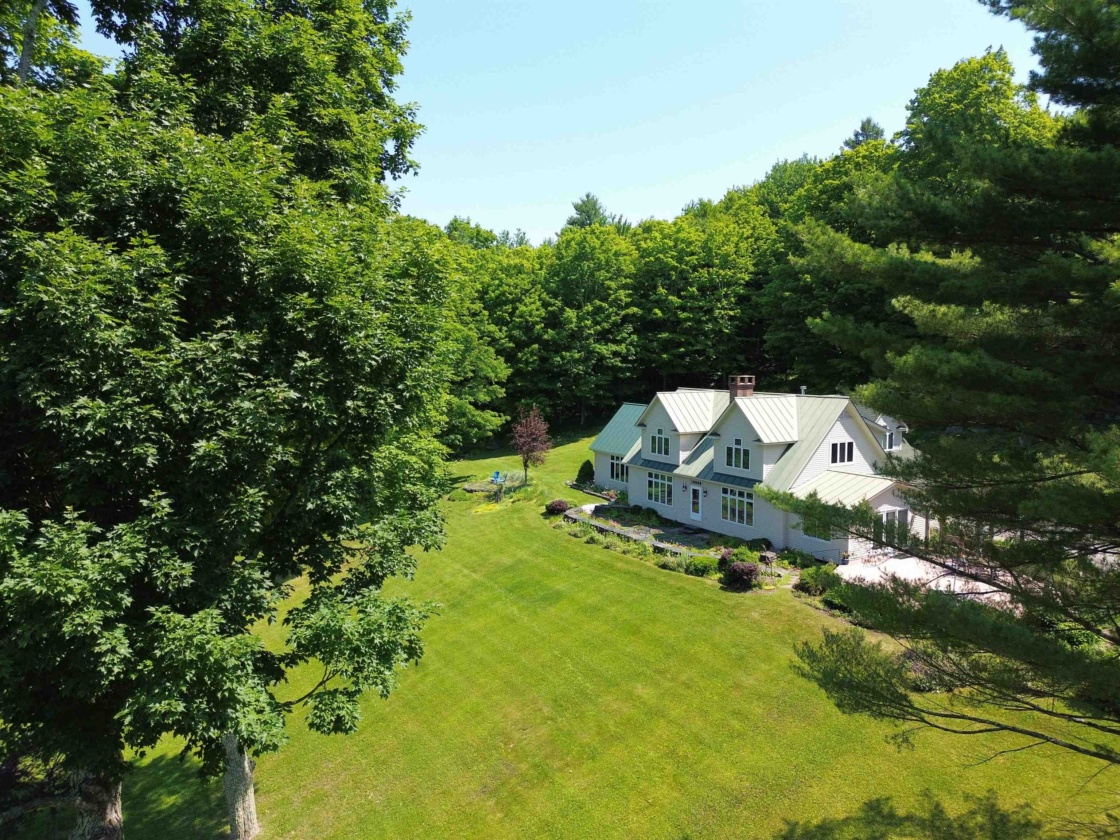

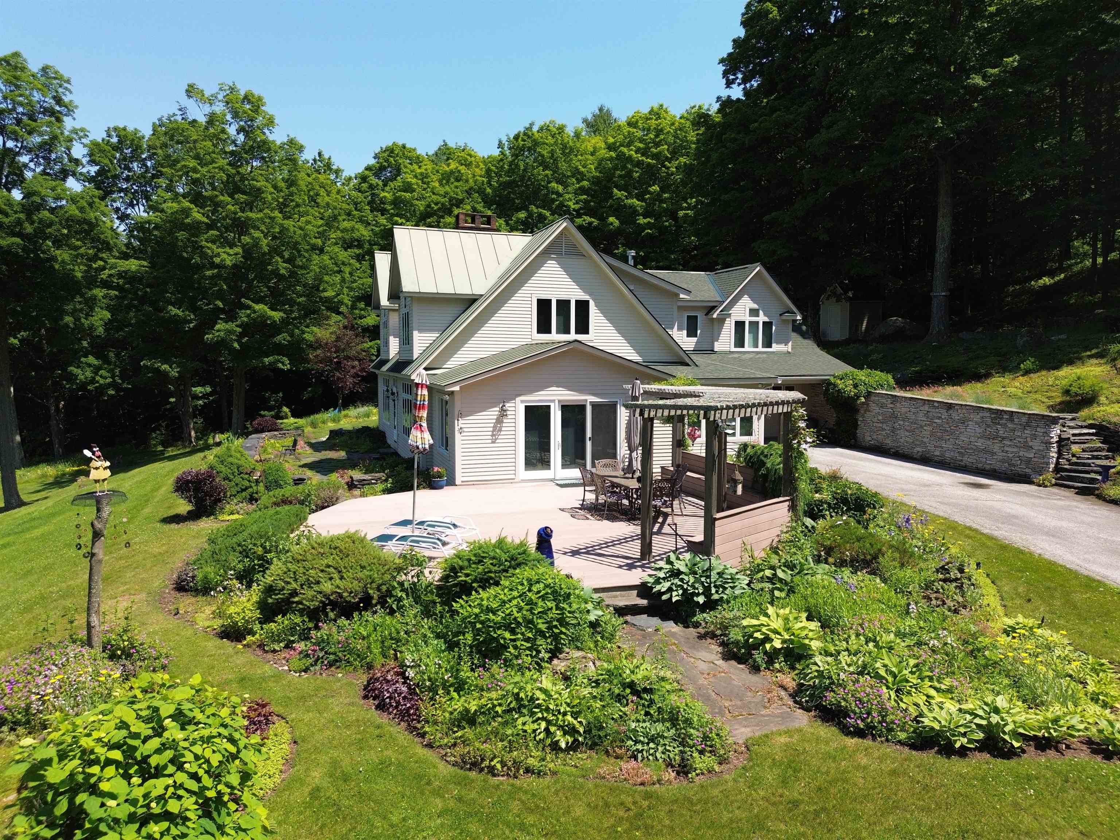
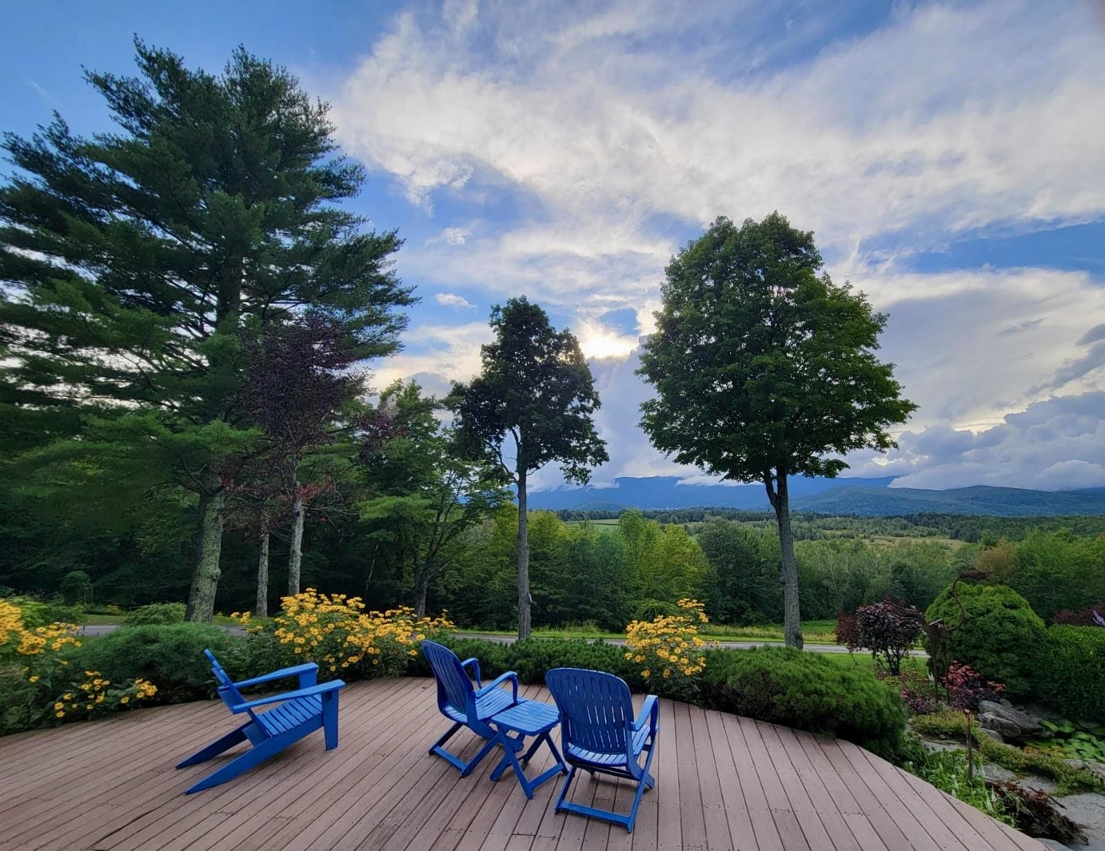
General Property Information
- Property Status:
- Active
- Price:
- $1, 995, 000
- Assessed:
- $0
- Assessed Year:
- County:
- VT-Washington
- Acres:
- 11.00
- Property Type:
- Single Family
- Year Built:
- 2002
- Agency/Brokerage:
- Karl Klein
Sugarbush Real Estate - Bedrooms:
- 4
- Total Baths:
- 4
- Sq. Ft. (Total):
- 4024
- Tax Year:
- 2024
- Taxes:
- $18, 249
- Association Fees:
Rarely do properties become available with such extraordinarily stunning, 180 degree views of the Appalachian Trail, Sugarbush Resort, open pastures and sunsets in all seasons. Located in the highly desirable East Warren neighborhood and sited on a pristine knoll surrounded by mature woods and wildflower gardens surrounding the entire property. Only minutes by paved road to Warren, Waitsfield or either of our premier ski resorts and all the year-round recreational activities available in the Mad River Valley. Featuring fine craftsmanship and high end finishes throughout, this home has a large, open floorplan on the main level and lots of upstairs space that could be utilized for bunk room, large playroom or office. Open style kitchen with lots of counter space, upgraded appliances and solid surface counters make entertaining a pleasure. The main level has two fireplaces, one facing the dining room and great room, the other warms a second, cozy sitting space. The large, light filled main floor primary bedroom has incredible western views of the Green Mountains thru floor to ceiling windows, a raised ceiling and tons of closet space. Upstairs you'll find three more very gracious bedrooms, (one ensuite) with views in every direction. This property boasts extensive gardens, often featured on the annual garden tour, many unique specimens, a large, Koi filled pond with specimen water Lilies, multiple patios and large deck area with great views! Showings to begin June 27
Interior Features
- # Of Stories:
- 2
- Sq. Ft. (Total):
- 4024
- Sq. Ft. (Above Ground):
- 4024
- Sq. Ft. (Below Ground):
- 0
- Sq. Ft. Unfinished:
- 2402
- Rooms:
- 9
- Bedrooms:
- 4
- Baths:
- 4
- Interior Desc:
- Blinds, Cathedral Ceiling, Ceiling Fan, Fireplace - Wood, Fireplaces - 2, Furnished, Hearth, Primary BR w/ BA, Walk-in Closet, Window Treatment, Laundry - 1st Floor
- Appliances Included:
- Dishwasher, Dryer, Range Hood, Microwave, Range - Gas, Refrigerator, Washer, Vented Exhaust Fan
- Flooring:
- Carpet, Ceramic Tile, Hardwood, Wood
- Heating Cooling Fuel:
- Oil
- Water Heater:
- Basement Desc:
- Concrete Floor, Stairs - Interior, Unfinished
Exterior Features
- Style of Residence:
- Contemporary, Farmhouse
- House Color:
- Time Share:
- No
- Resort:
- Yes
- Exterior Desc:
- Exterior Details:
- Garden Space, Patio, Shed, Windows - Double Pane
- Amenities/Services:
- Land Desc.:
- Country Setting, Hilly, Landscaped, Mountain View, Pond, Secluded, Ski Area, Sloping, Trail/Near Trail, View, Wooded
- Suitable Land Usage:
- Roof Desc.:
- Shingle - Architectural, Standing Seam
- Driveway Desc.:
- Paved
- Foundation Desc.:
- Poured Concrete
- Sewer Desc.:
- Leach Field, Leach Field - Existing, Private, Septic
- Garage/Parking:
- Yes
- Garage Spaces:
- 1
- Road Frontage:
- 479
Other Information
- List Date:
- 2024-06-24
- Last Updated:
- 2024-07-01 22:09:52


