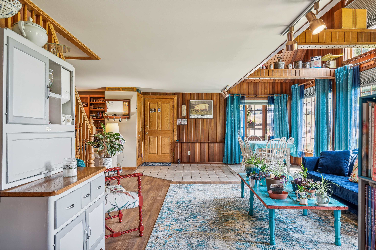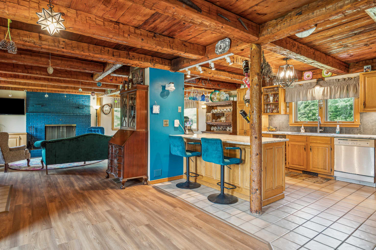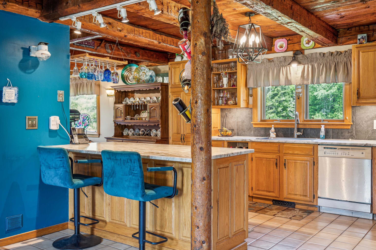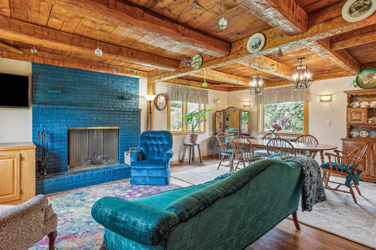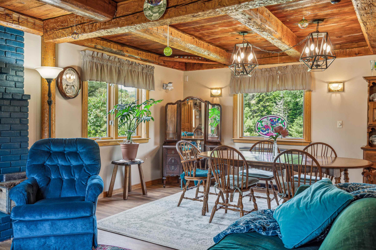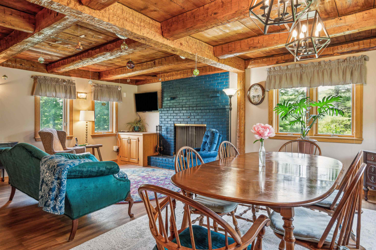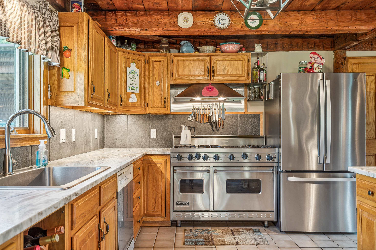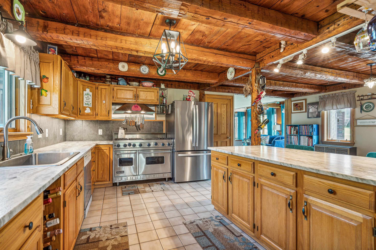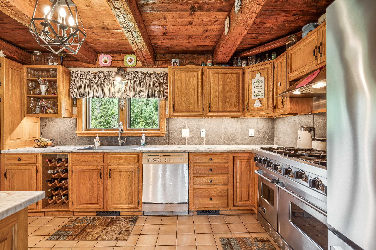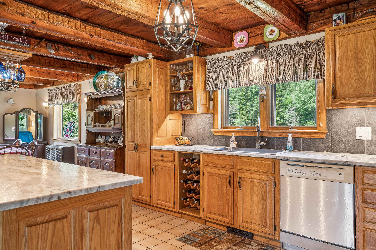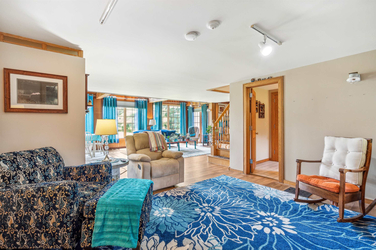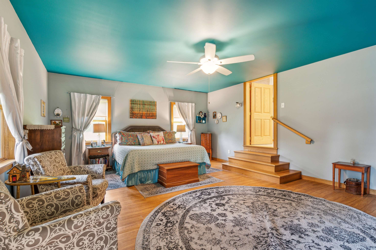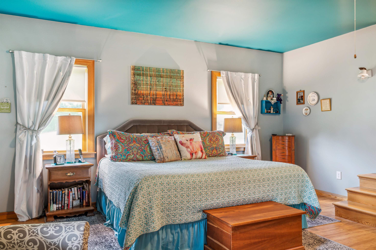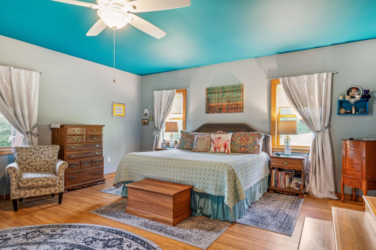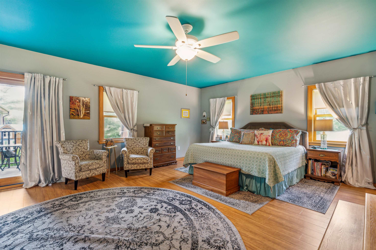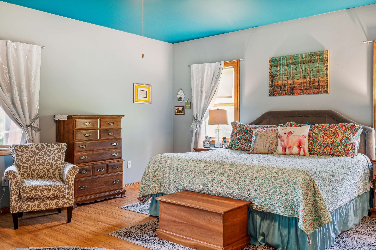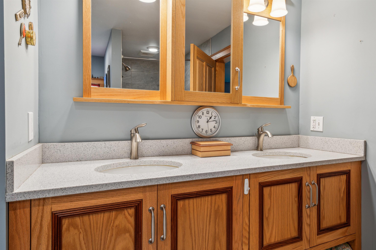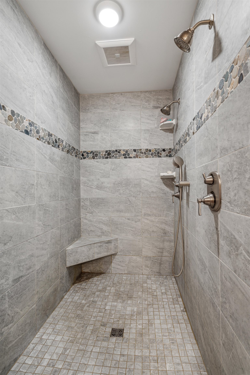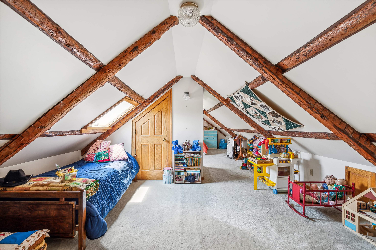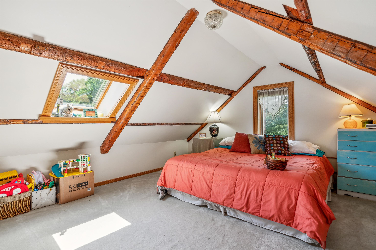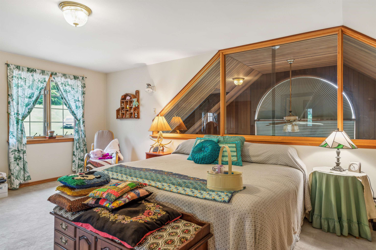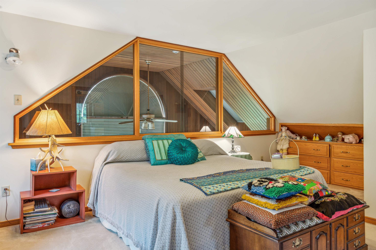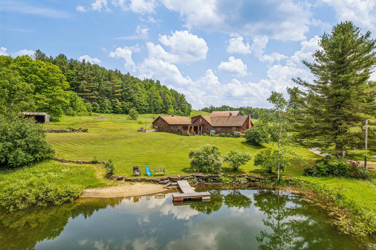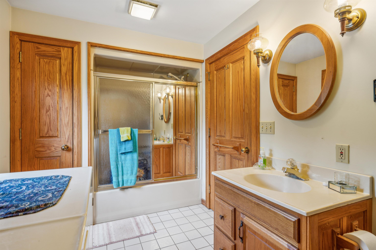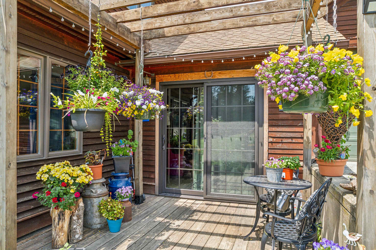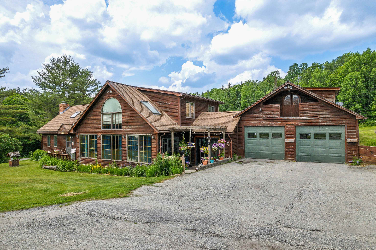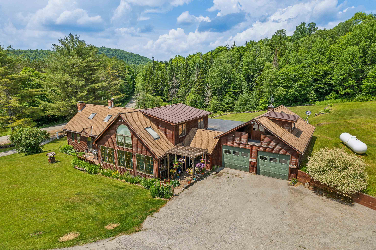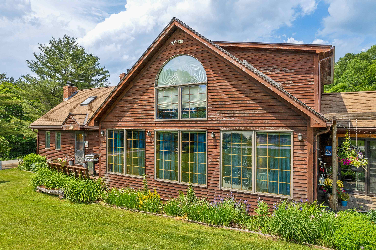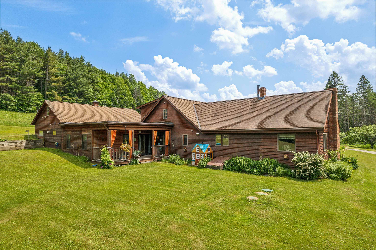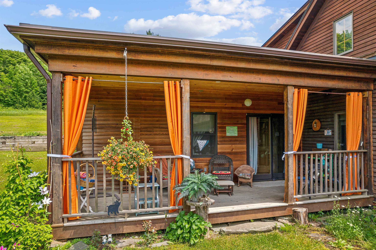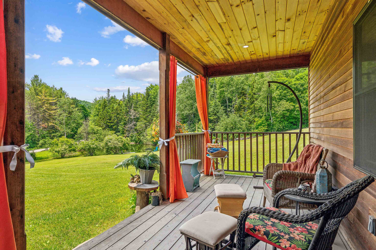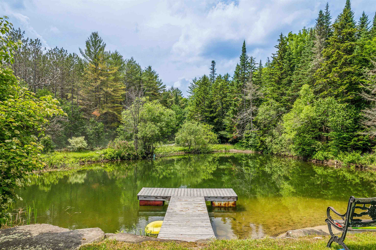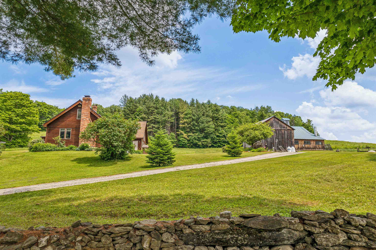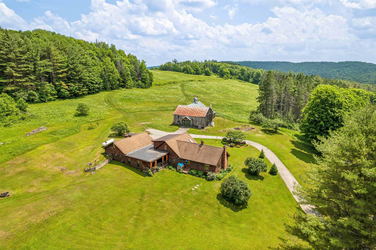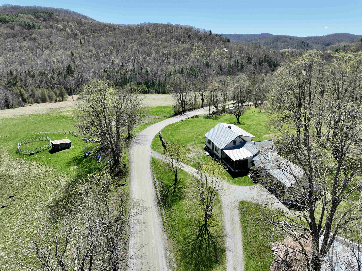1 of 40
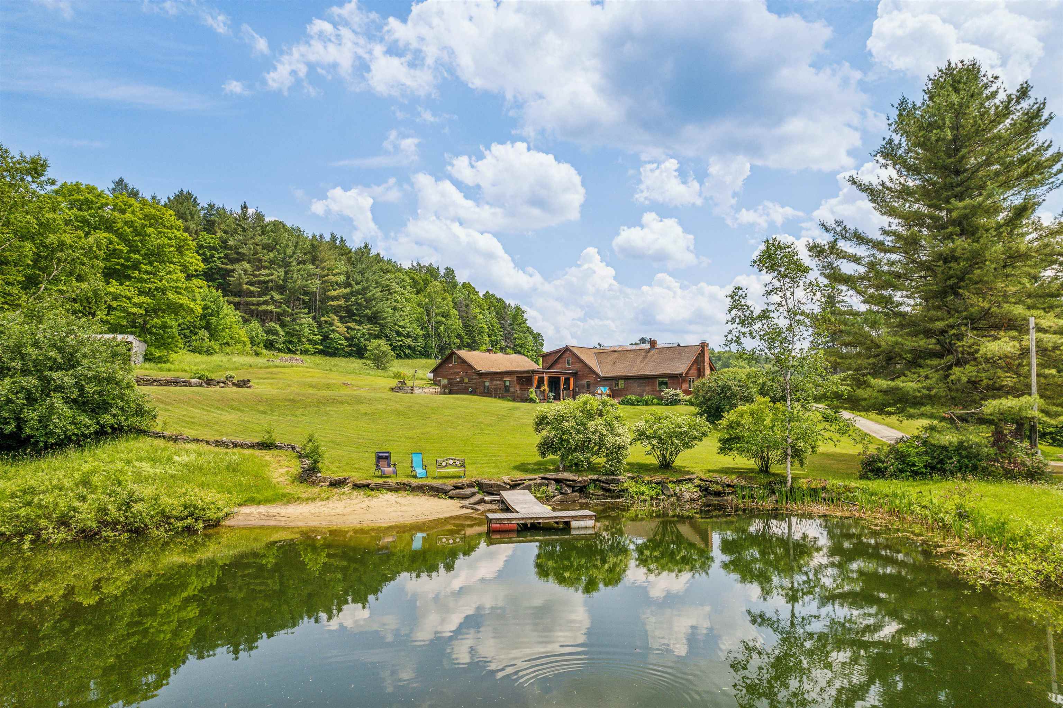

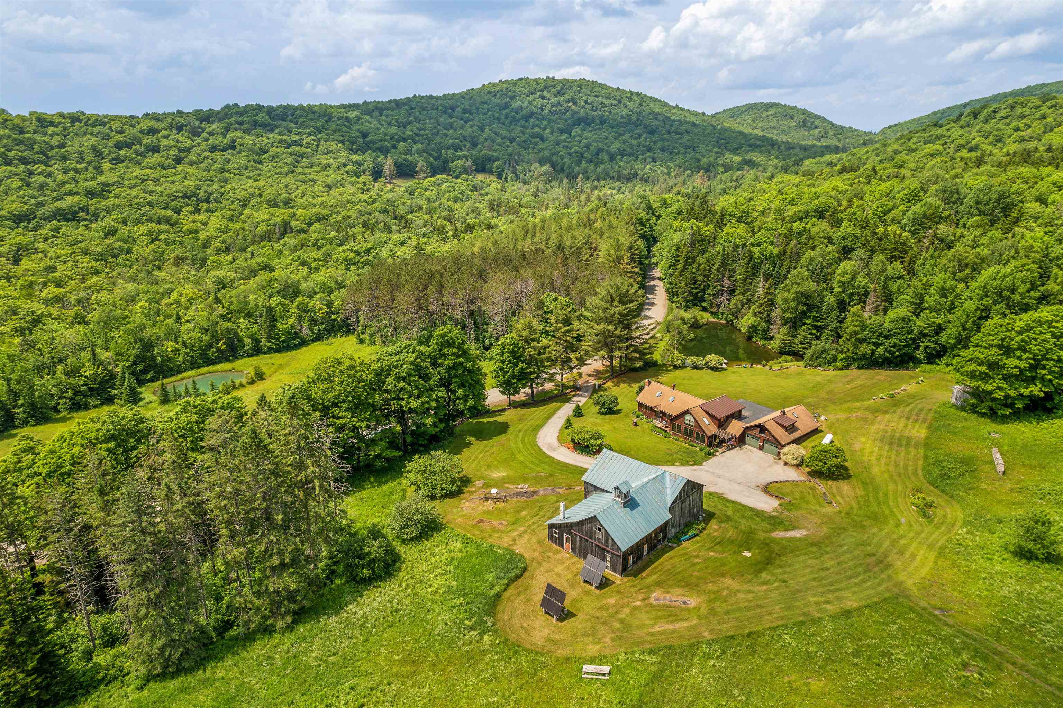
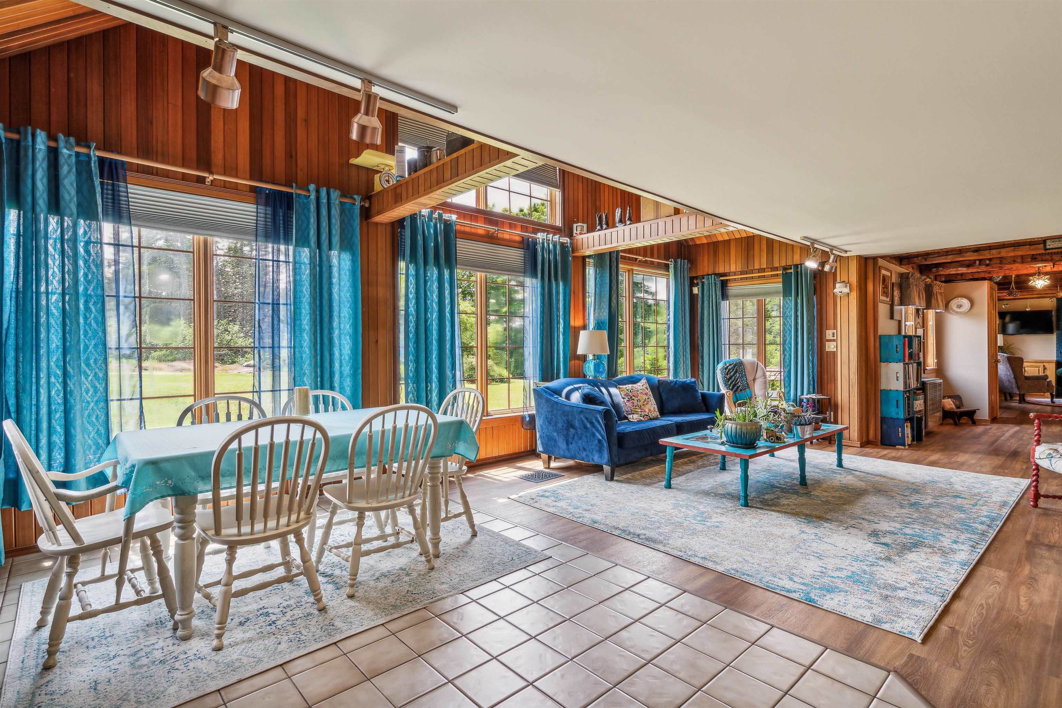
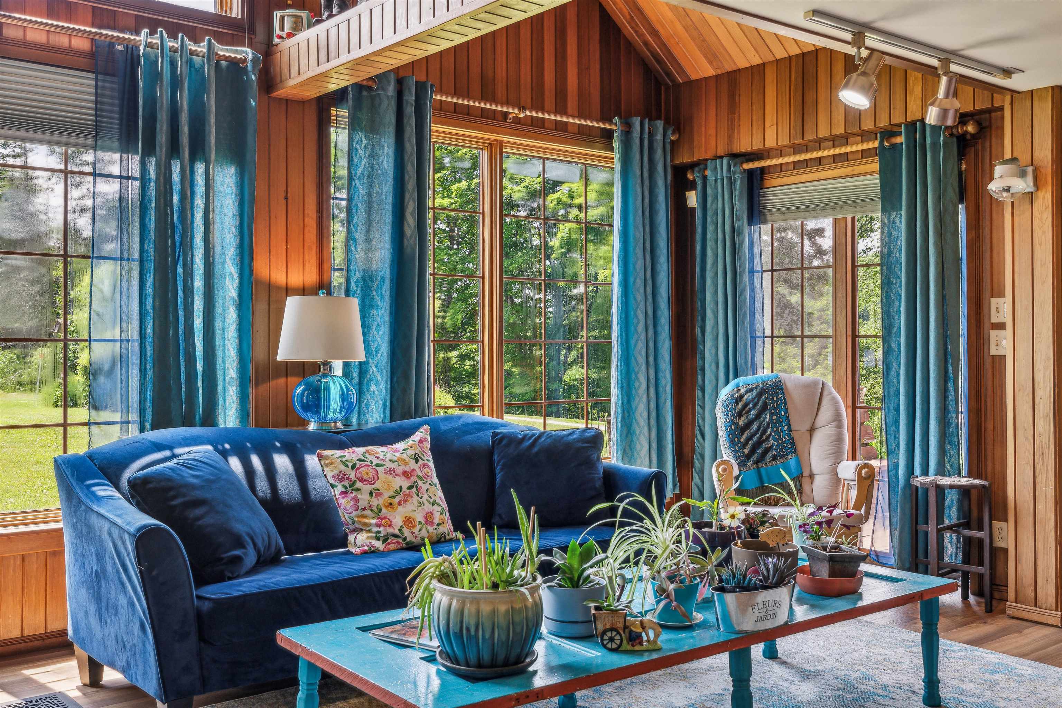
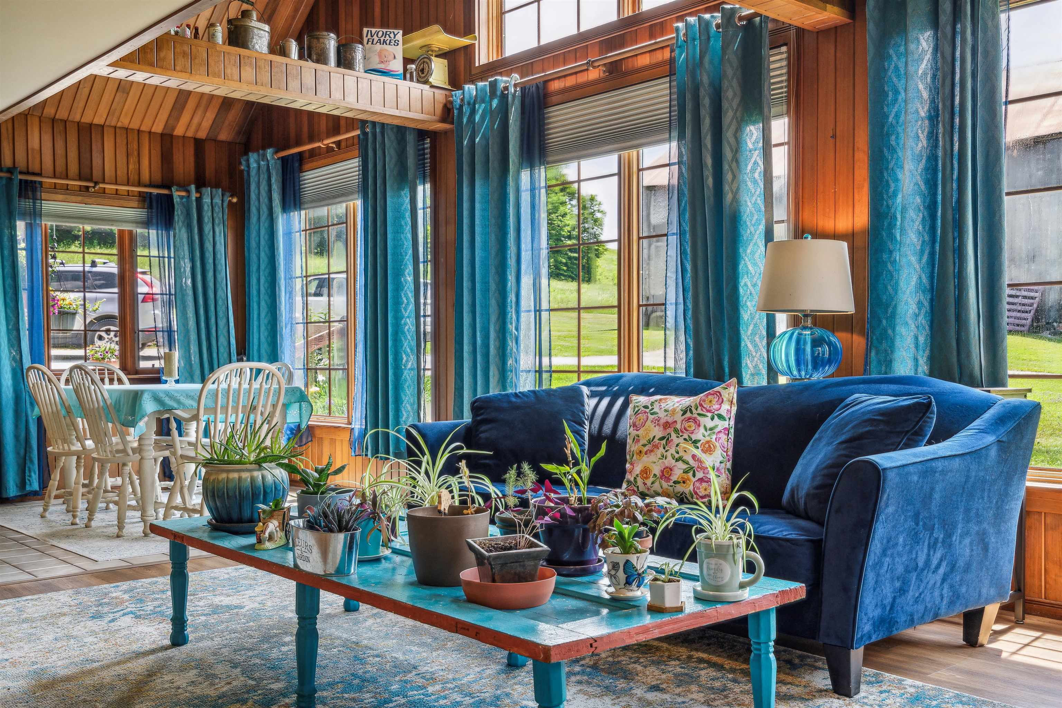
General Property Information
- Property Status:
- Active
- Price:
- $1, 150, 000
- Assessed:
- $0
- Assessed Year:
- County:
- VT-Orange
- Acres:
- 40.00
- Property Type:
- Single Family
- Year Built:
- 1815
- Agency/Brokerage:
- Holly Hall
Snyder Donegan Real Estate Group - Bedrooms:
- 2
- Total Baths:
- 4
- Sq. Ft. (Total):
- 2772
- Tax Year:
- 2023
- Taxes:
- $13, 034
- Association Fees:
Discover the ultimate retreat with this enchanting off-grid property in the serene town of Washington, VT. Steeped in history, the original home dates back to 1815, with timeless charm and character including hand-hewn supports and a cozy wood fireplace with convenient dumb-waiter elevator to bring wood up from the basement. Well updated to offer modern comforts while preserving its rustic allure, the property features a ground-floor primary ensuite with a private office and a covered deck just added in 2017, propane lanterns, Viking gas range with in-set griddle, and several spaces to gather or host family and friends. Set on 40+ acres (additional acreage available) of lush pastures with two tranquil swimming ponds, the estate is surrounded by nearly 600 acres of conserved sugaring land, ensuring privacy and a sense of untouched wilderness. An apartment above the garage provides additional space for guests or family. Solar system in place with newer batteries, plus a 1000 gallon seller-owned propane tank for back up generator. With multiple heat sources and a location off public roads, this property promises a lifestyle of peace, privacy, and self-sufficiency. Whether you seek a serene retreat, a family home or homestead, or a unique investment (weddings have been hosted out of the barn!), this historic haven offers endless possibilities. Contact us today to schedule your private tour and experience the magic of this extraordinary property.
Interior Features
- # Of Stories:
- 1.5
- Sq. Ft. (Total):
- 2772
- Sq. Ft. (Above Ground):
- 2772
- Sq. Ft. (Below Ground):
- 0
- Sq. Ft. Unfinished:
- 704
- Rooms:
- 6
- Bedrooms:
- 2
- Baths:
- 4
- Interior Desc:
- Blinds, Dining Area, Fireplace - Wood, Hearth, In-Law/Accessory Dwelling, In-Law Suite, Kitchen Island, Kitchen/Dining, Kitchen/Living, Living/Dining, Primary BR w/ BA, Natural Light, Natural Woodwork, Skylight, Storage - Indoor, Laundry - 1st Floor, Laundry - 2nd Floor
- Appliances Included:
- Dryer, Range Hood, Microwave, Range - Gas, Washer, Water Heater - Owned
- Flooring:
- Carpet, Ceramic Tile, Laminate, Wood
- Heating Cooling Fuel:
- Gas - LP/Bottle, Wood
- Water Heater:
- Basement Desc:
- Concrete Floor, Unfinished, Interior Access
Exterior Features
- Style of Residence:
- Cape, Post and Beam
- House Color:
- Brown
- Time Share:
- No
- Resort:
- Exterior Desc:
- Exterior Details:
- Deck, Garden Space, Natural Shade, Outbuilding, Storage, Window Screens
- Amenities/Services:
- Land Desc.:
- Agricultural, Alternative Lots Avail, Country Setting, Farm, Field/Pasture, Pond, Rolling, Secluded, Wooded
- Suitable Land Usage:
- Agriculture, Residential
- Roof Desc.:
- Membrane, Shingle - Asphalt, Standing Seam
- Driveway Desc.:
- Paved
- Foundation Desc.:
- Concrete
- Sewer Desc.:
- On-Site Septic Exists
- Garage/Parking:
- Yes
- Garage Spaces:
- 2
- Road Frontage:
- 0
Other Information
- List Date:
- 2024-06-24
- Last Updated:
- 2024-06-25 16:02:40


