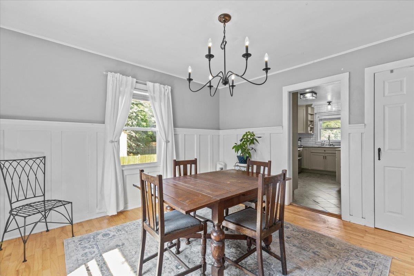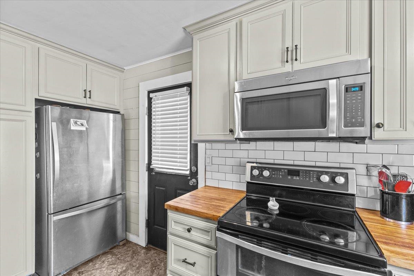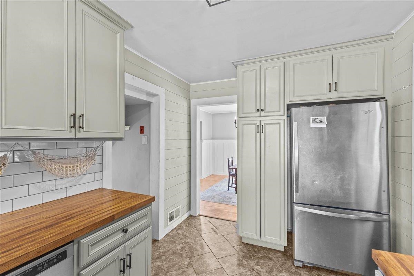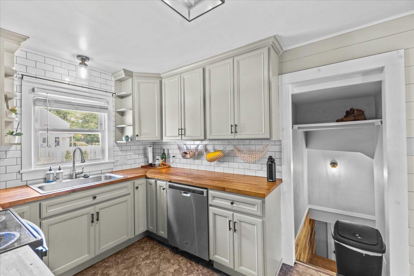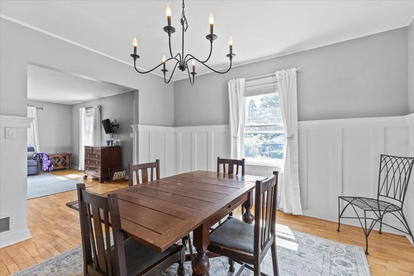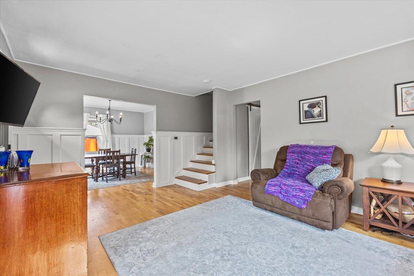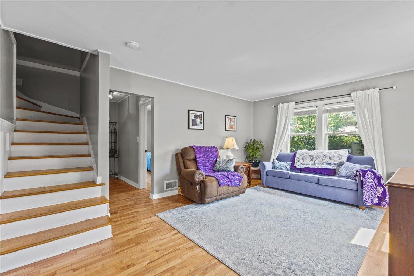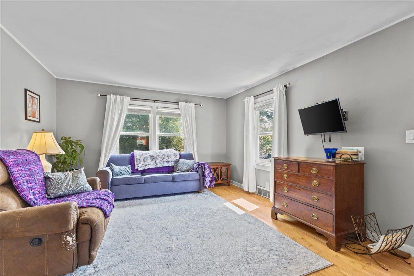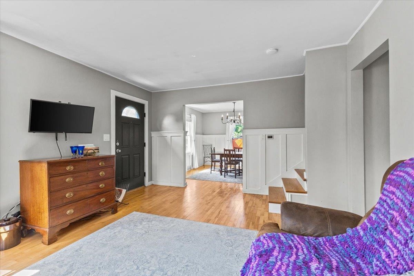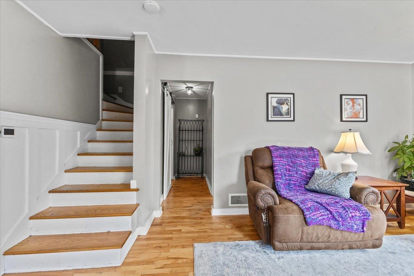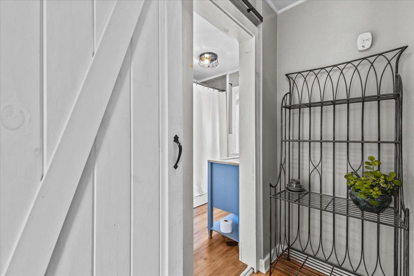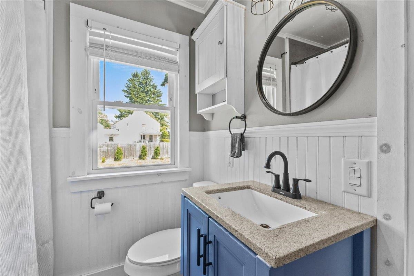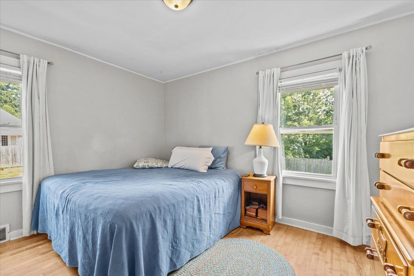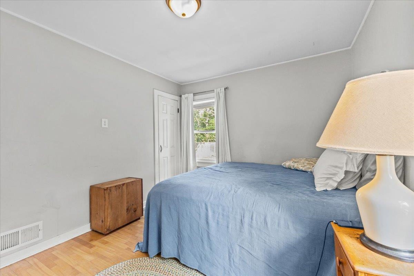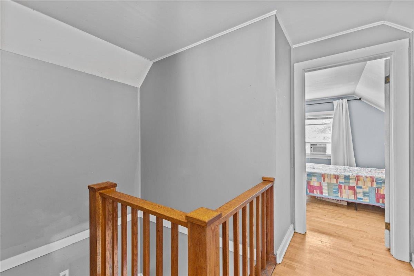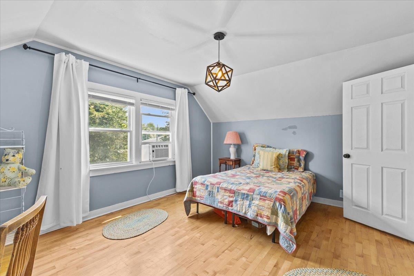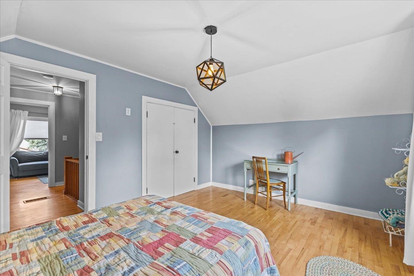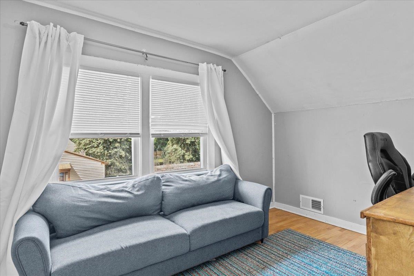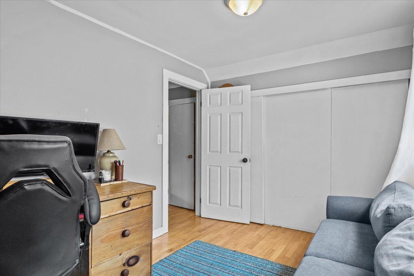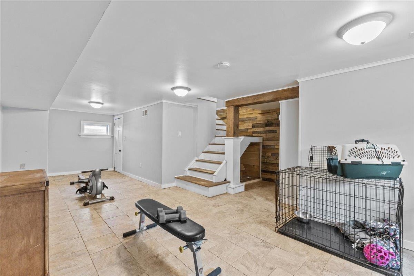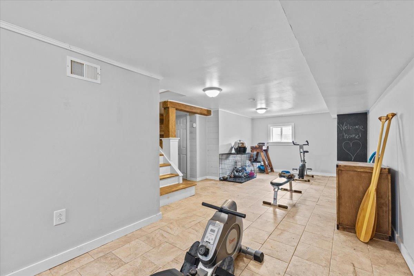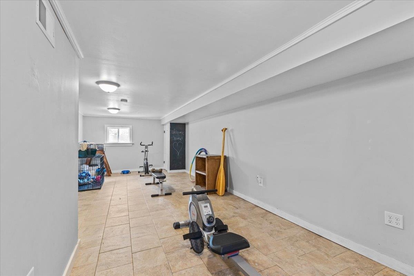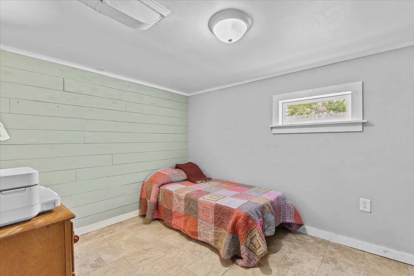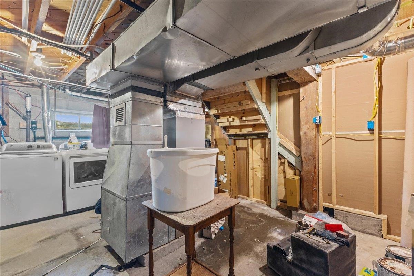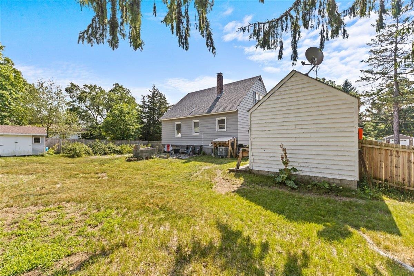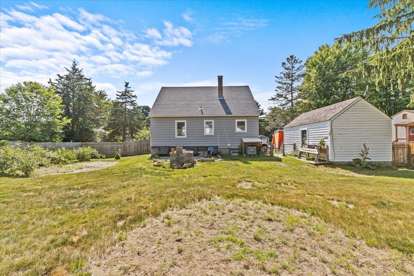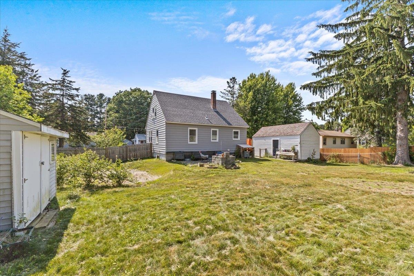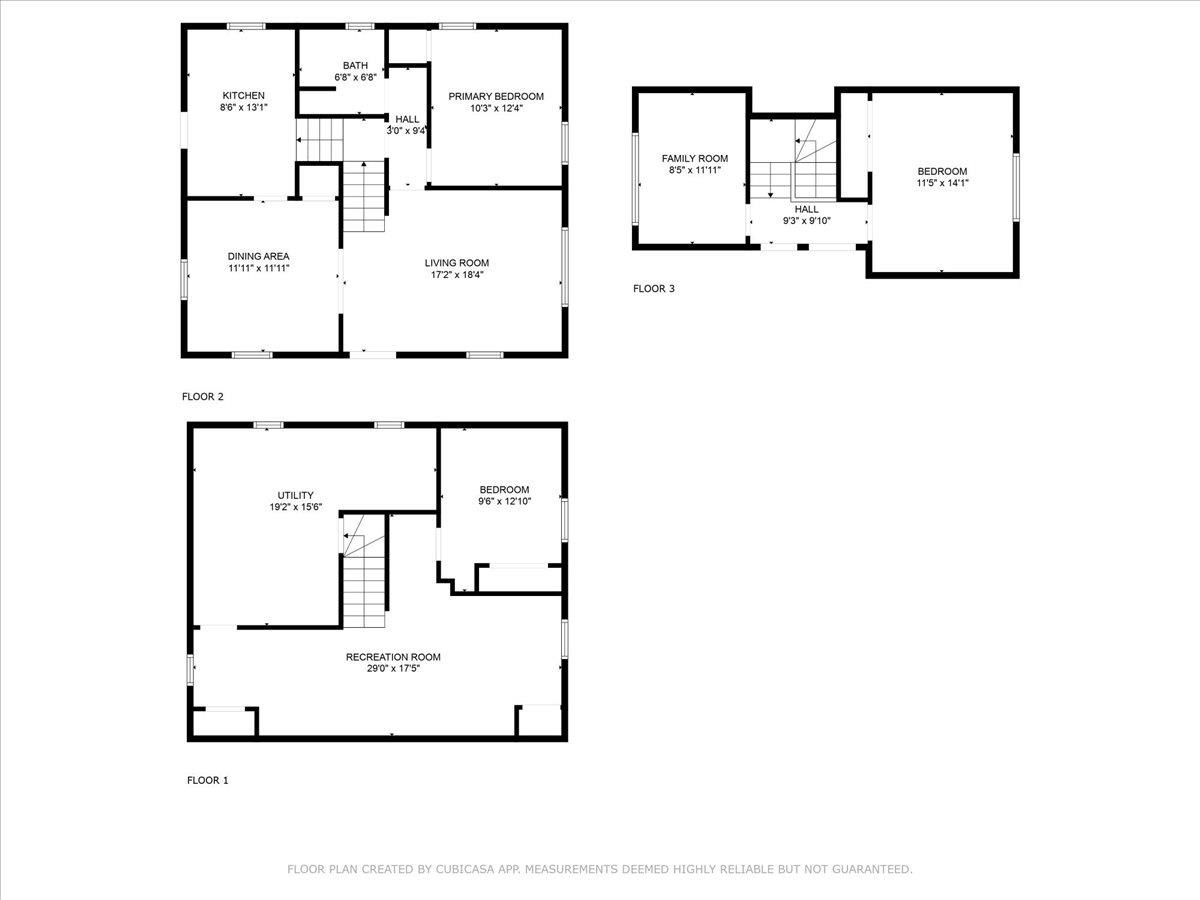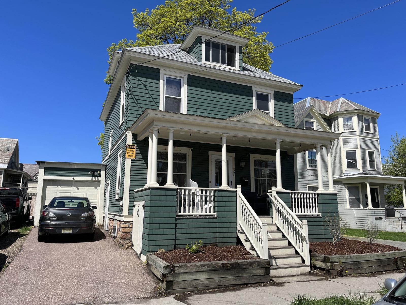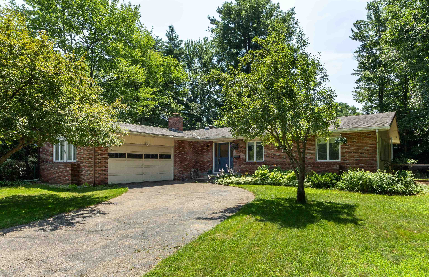1 of 35
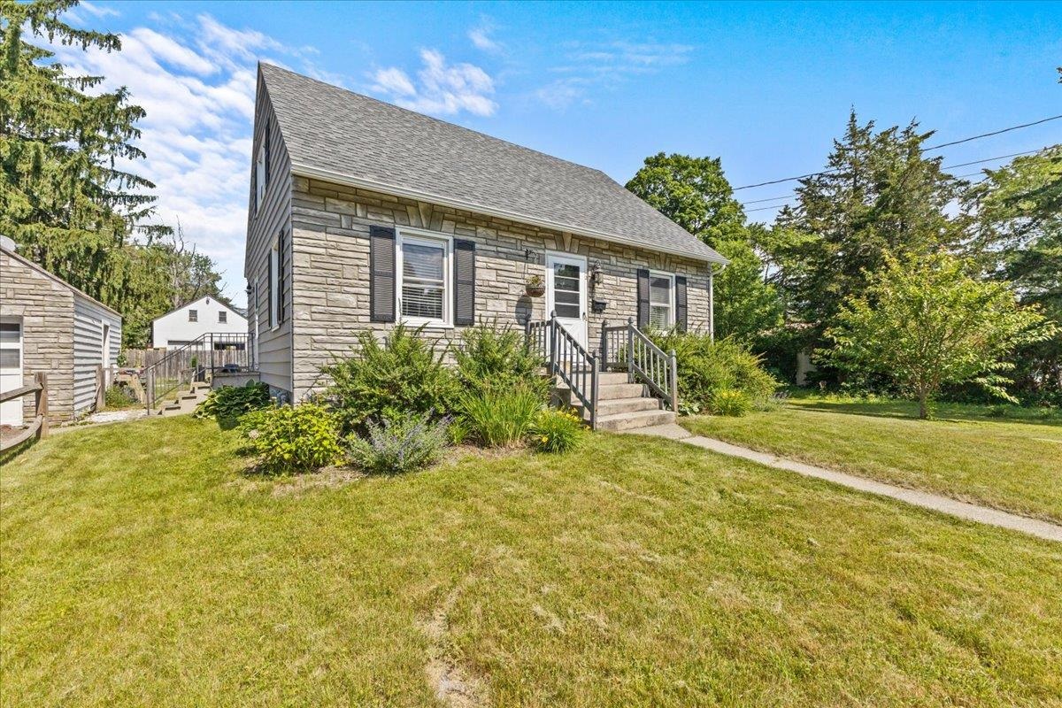
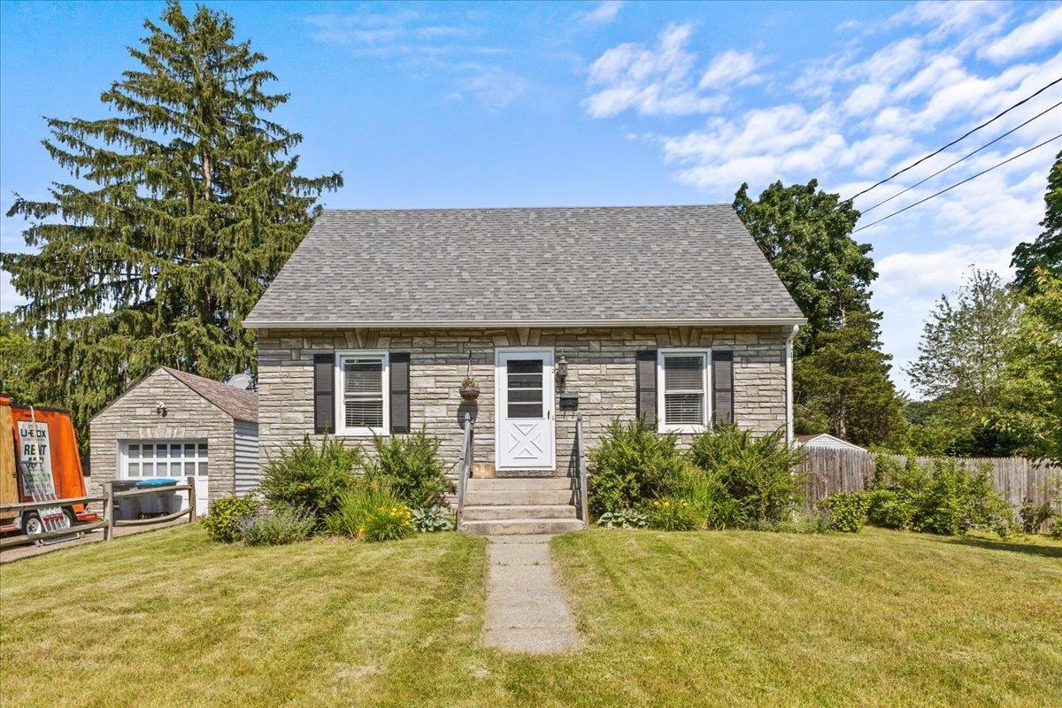

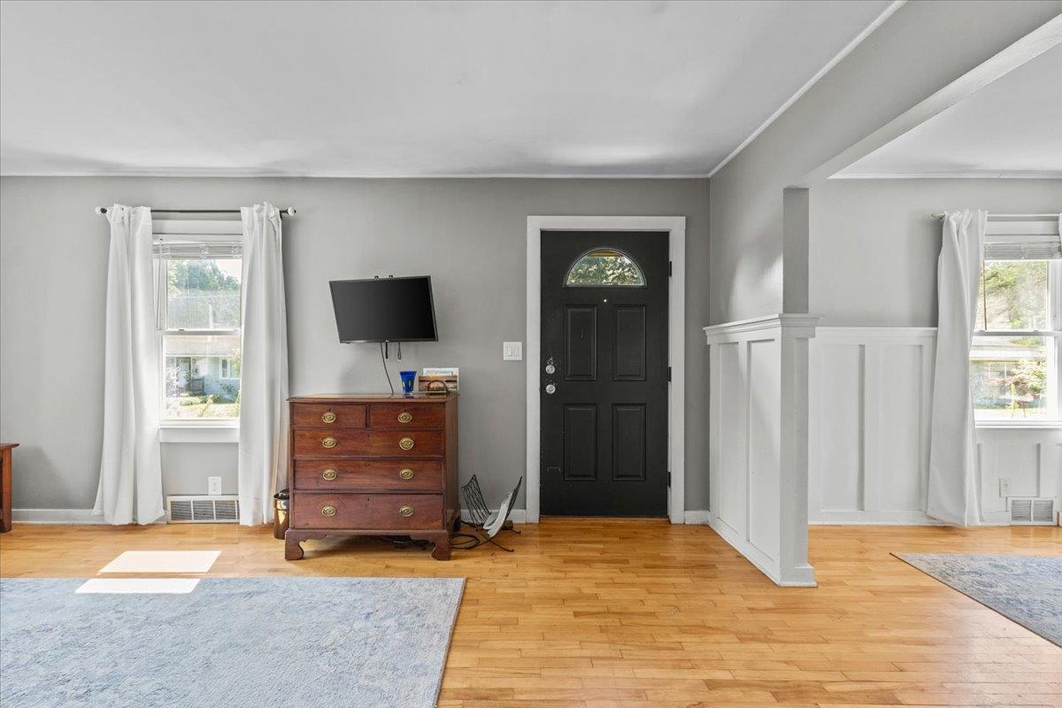
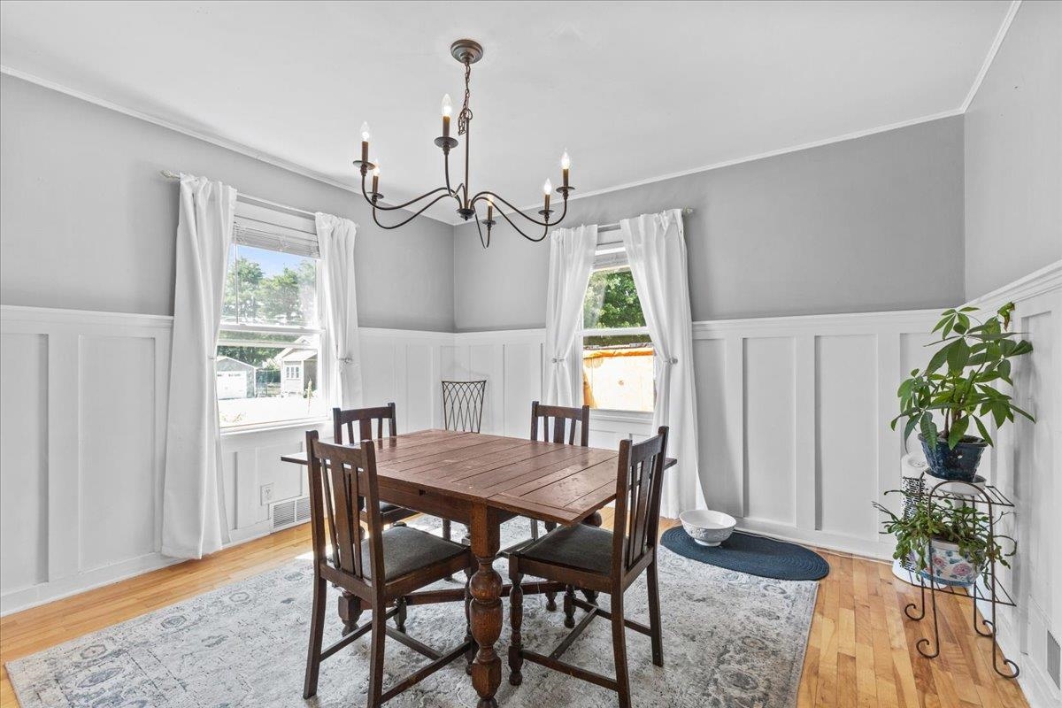
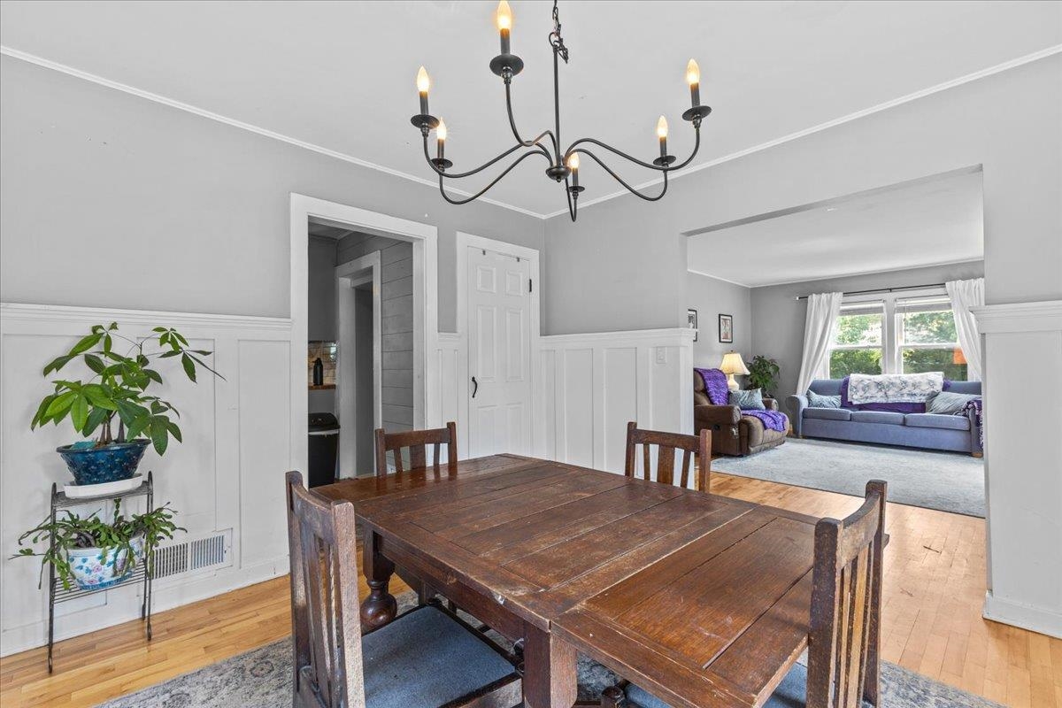
General Property Information
- Property Status:
- Active
- Price:
- $499, 000
- Assessed:
- $0
- Assessed Year:
- County:
- VT-Chittenden
- Acres:
- 0.25
- Property Type:
- Single Family
- Year Built:
- 1953
- Agency/Brokerage:
- Jeffrey Amato
Vermont Real Estate Company - Bedrooms:
- 3
- Total Baths:
- 1
- Sq. Ft. (Total):
- 1946
- Tax Year:
- 2023
- Taxes:
- $5, 216
- Association Fees:
Charming cape located in the heart of South Burlington, offering unbeatable convenience! The recently renovated kitchen features maple cabinetry, butcher block counters, a tiled backsplash, and stainless steel appliances. Enjoy an open flow from the kitchen to the dining and living rooms. One of the three bedrooms is located on the first floor, with an updated full bathroom across the hall. Upstairs, you'll find two additional large bedrooms. Beautiful hardwood floors flow throughout most rooms. The lower level includes an exercise room/playroom and an additional den/office, with unfinished space for extra storage. Recently updates include windows, furnace and A/C for efficiency and comfort! Outside, you'll find a fully fenced backyard with plenty of room for gardening, a pool, or endless activities! Conveniently located to shopping, schools, restaurants, airport, downtown Burlington and so much more. Showings start 6/26.
Interior Features
- # Of Stories:
- 1.5
- Sq. Ft. (Total):
- 1946
- Sq. Ft. (Above Ground):
- 1339
- Sq. Ft. (Below Ground):
- 607
- Sq. Ft. Unfinished:
- 230
- Rooms:
- 6
- Bedrooms:
- 3
- Baths:
- 1
- Interior Desc:
- Dining Area, Natural Light, Storage - Indoor, Laundry - Basement
- Appliances Included:
- Dishwasher - Energy Star, Disposal, Dryer - Energy Star, Microwave, Range - Electric, Refrigerator-Energy Star, Washer - Energy Star, Water Heater–Natural Gas
- Flooring:
- Ceramic Tile, Hardwood, Vinyl
- Heating Cooling Fuel:
- Gas - Natural
- Water Heater:
- Basement Desc:
- Full, Insulated, Partially Finished, Stairs - Interior
Exterior Features
- Style of Residence:
- Cape
- House Color:
- Time Share:
- No
- Resort:
- Exterior Desc:
- Exterior Details:
- Fence - Full, Garden Space, Shed
- Amenities/Services:
- Land Desc.:
- Landscaped, Level, Street Lights
- Suitable Land Usage:
- Roof Desc.:
- Shingle - Architectural
- Driveway Desc.:
- Paved
- Foundation Desc.:
- Block, Concrete
- Sewer Desc.:
- Public
- Garage/Parking:
- Yes
- Garage Spaces:
- 1
- Road Frontage:
- 100
Other Information
- List Date:
- 2024-06-20
- Last Updated:
- 2024-07-10 23:53:31


