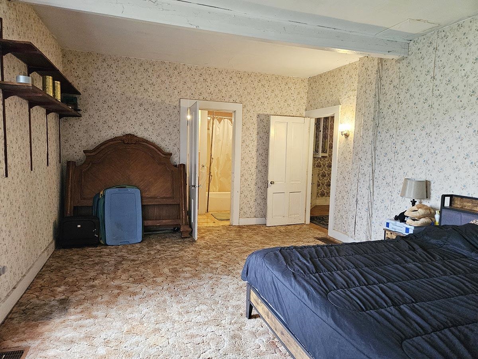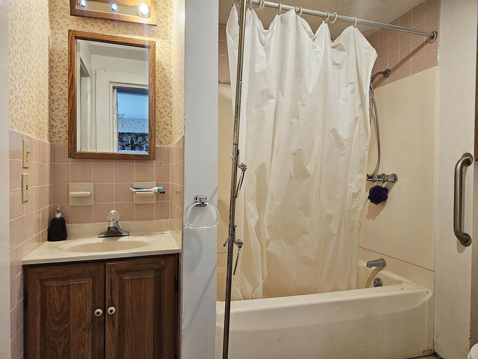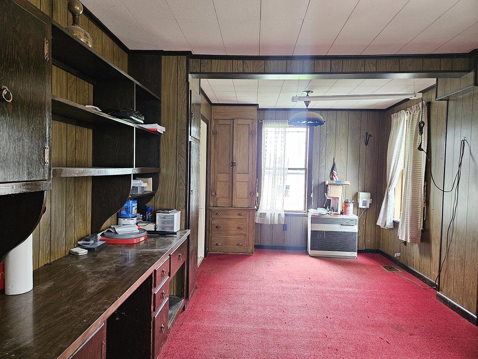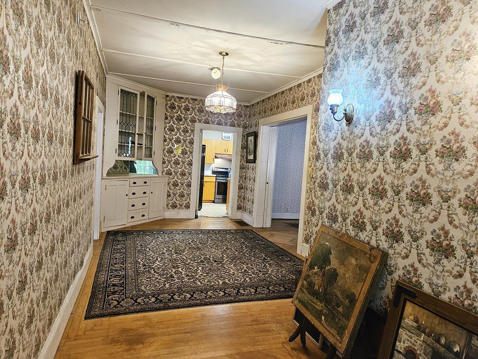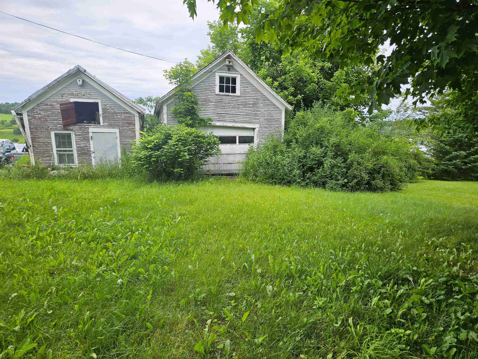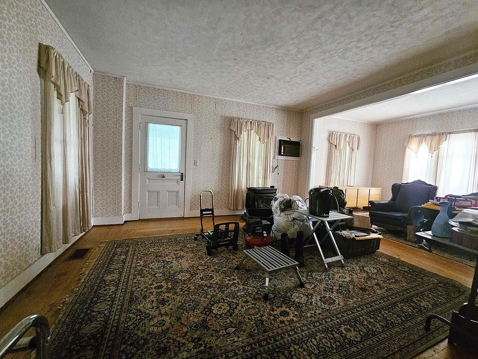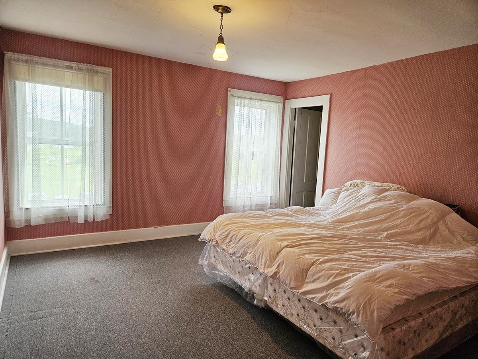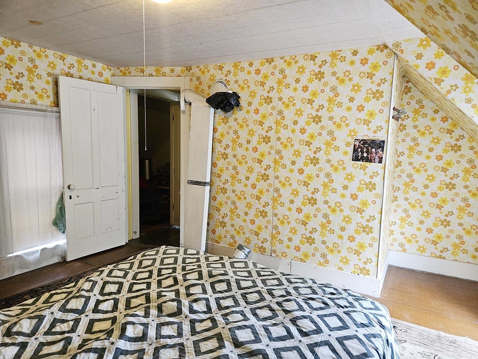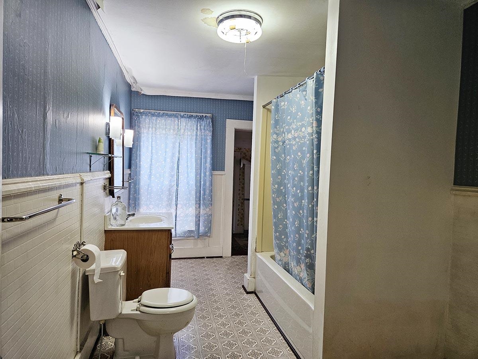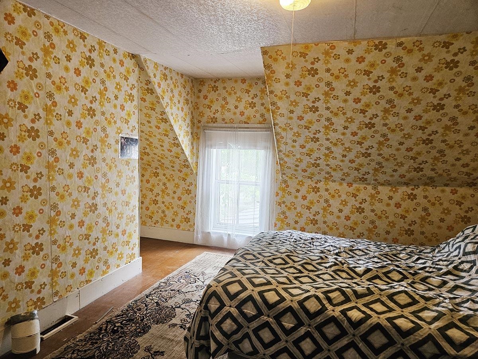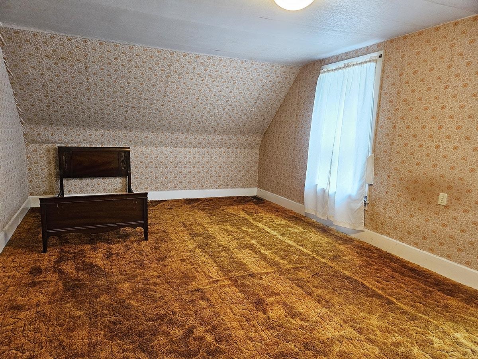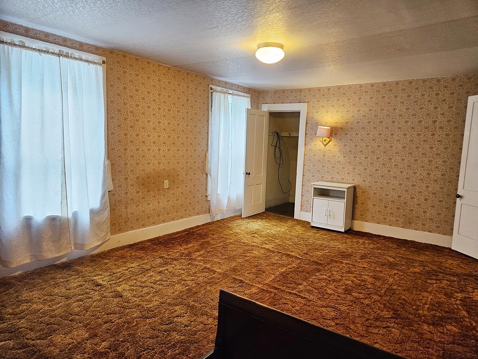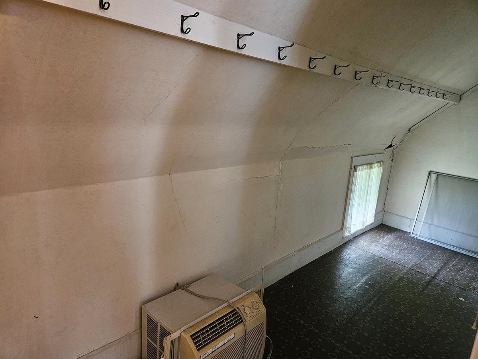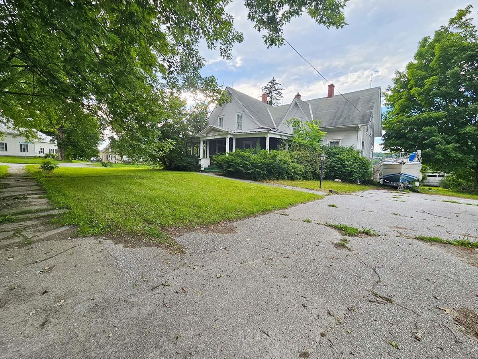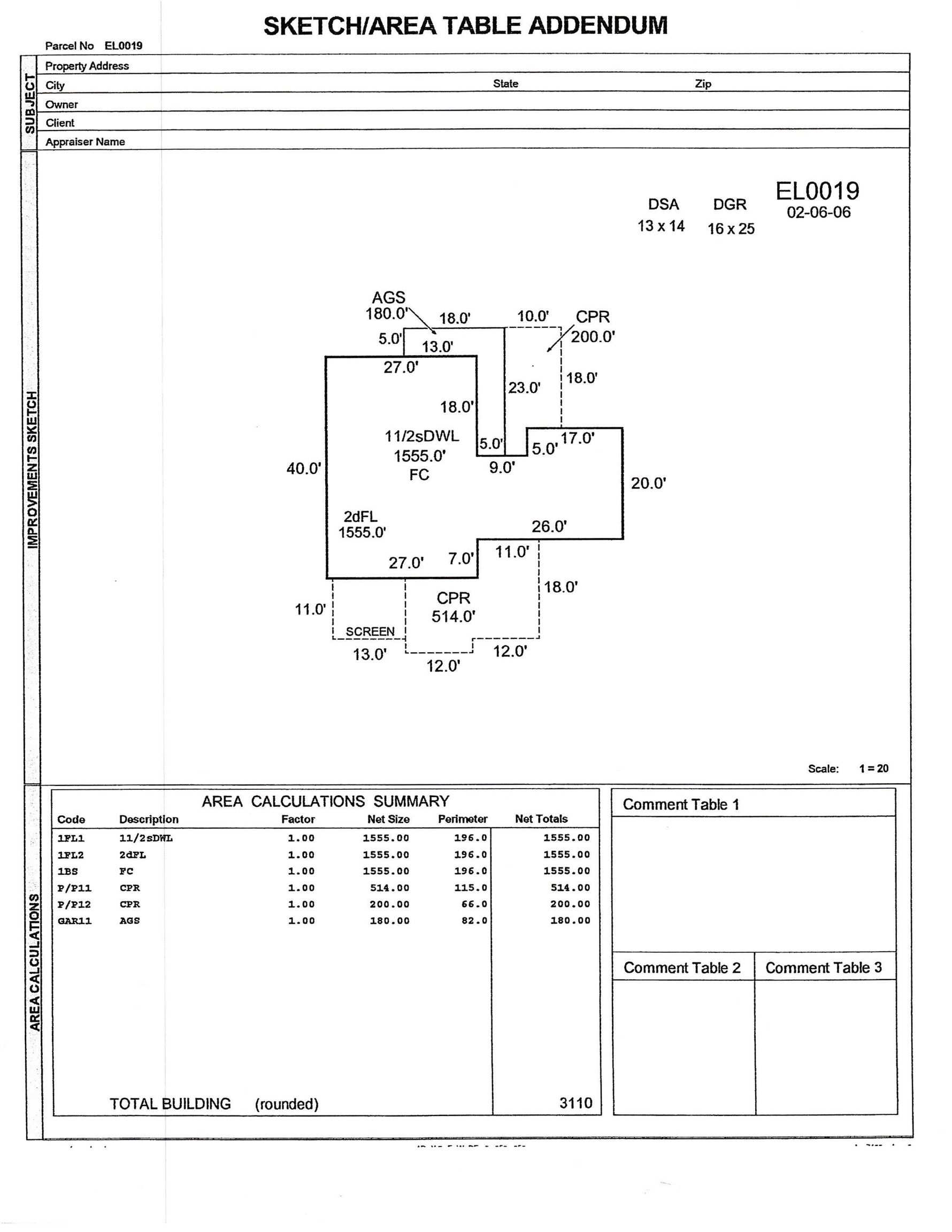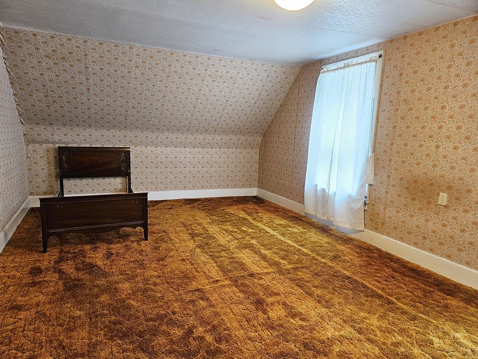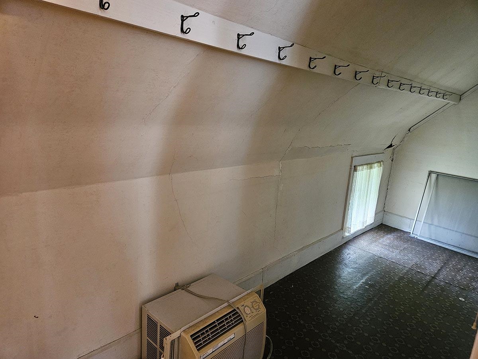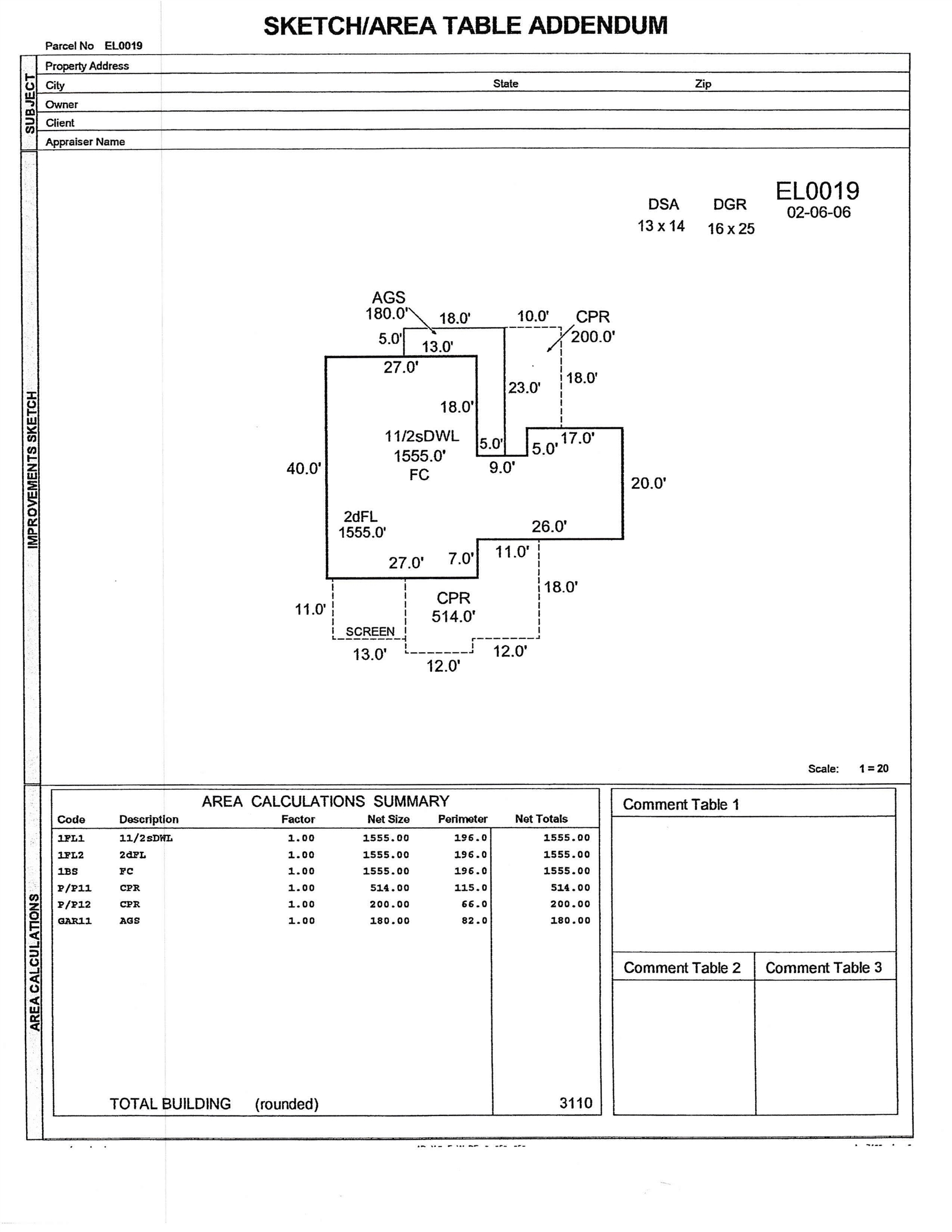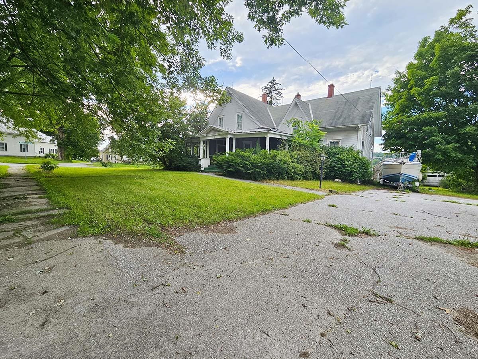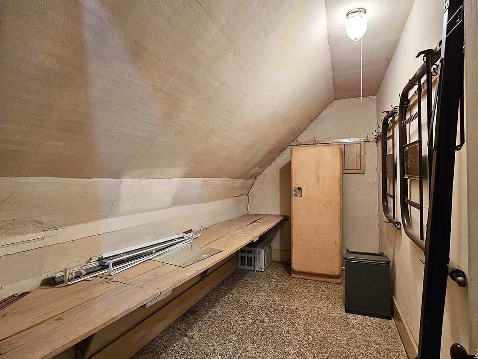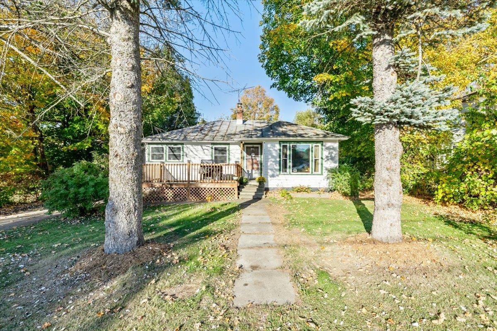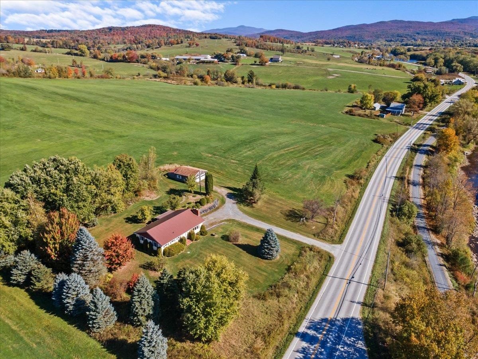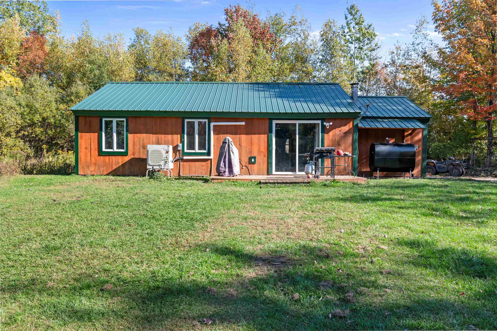1 of 26

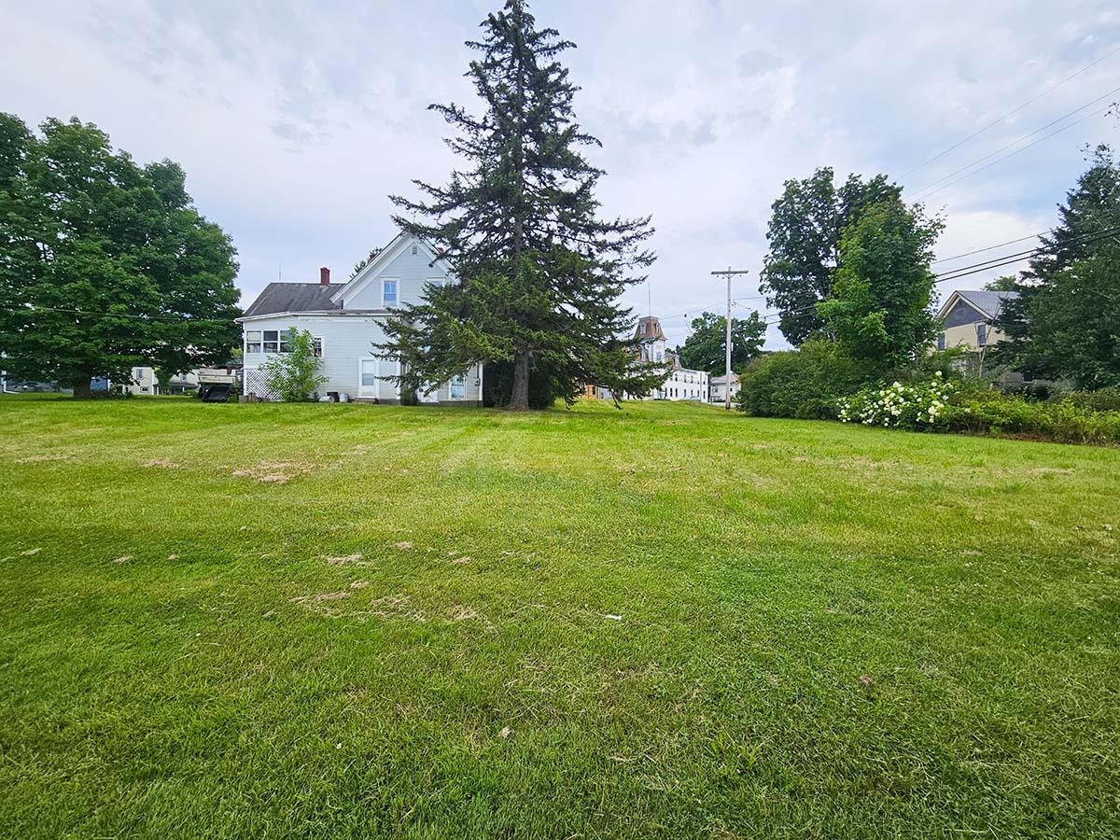
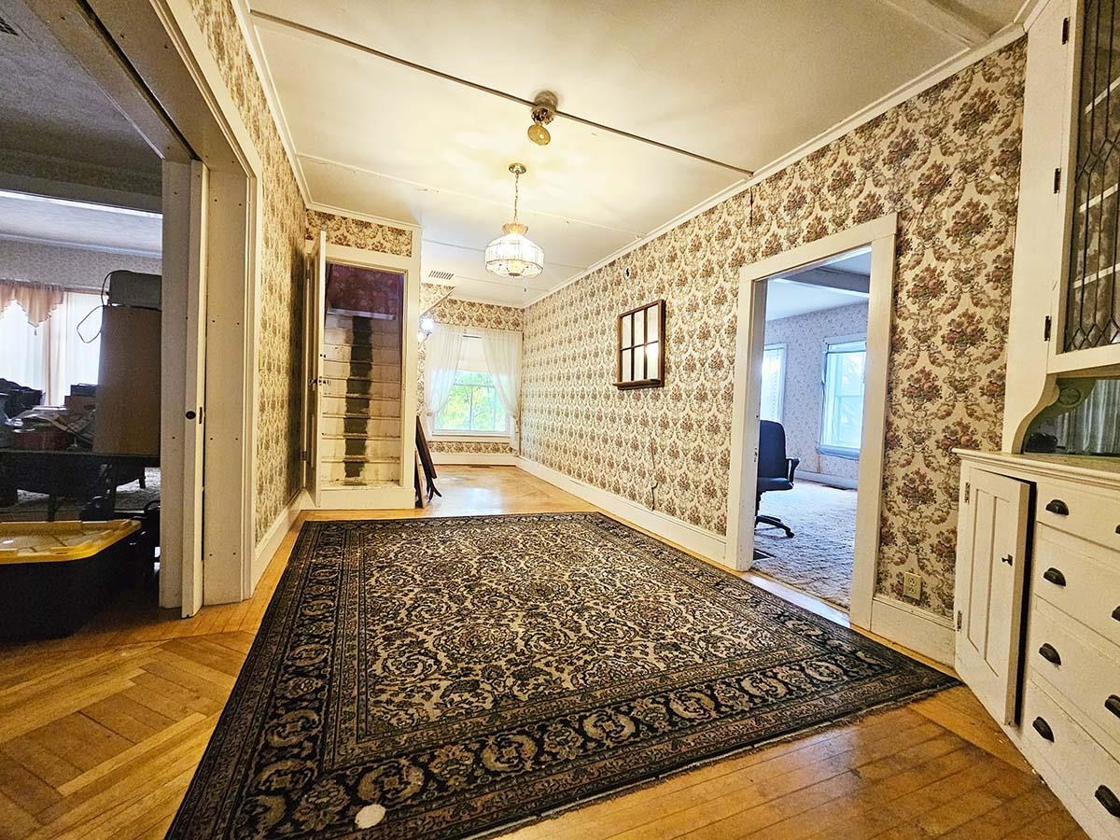
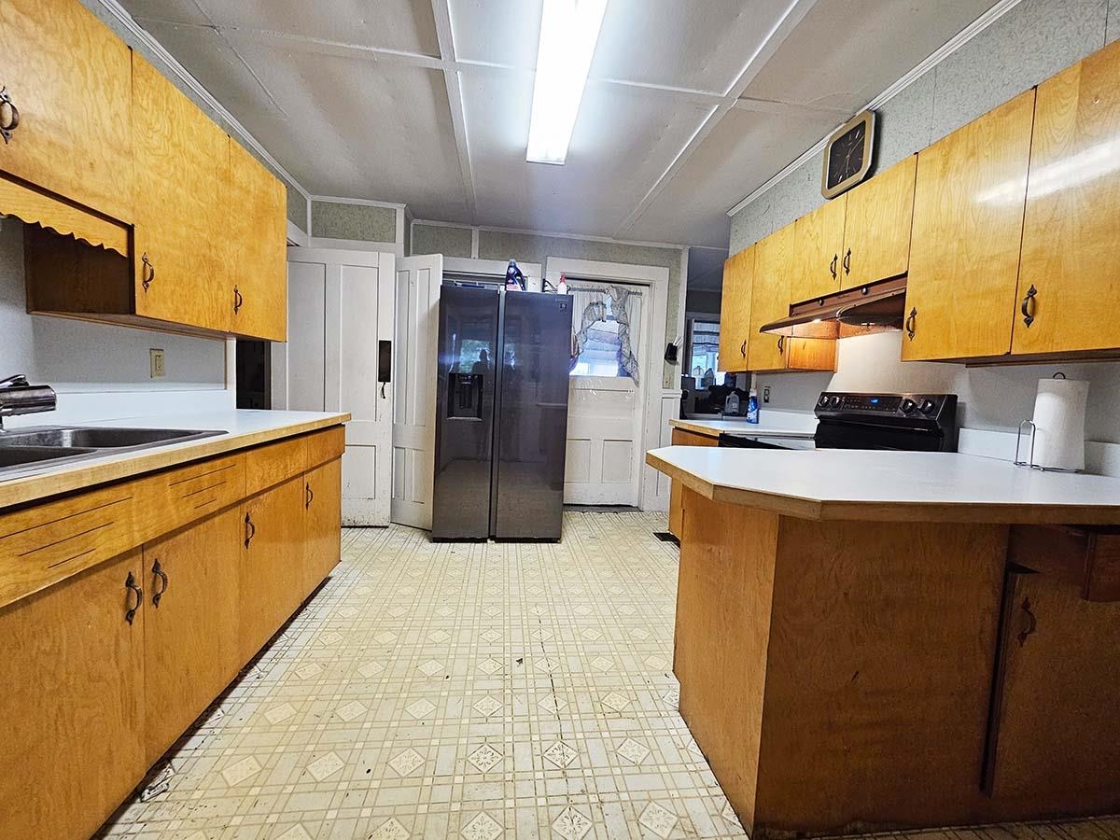

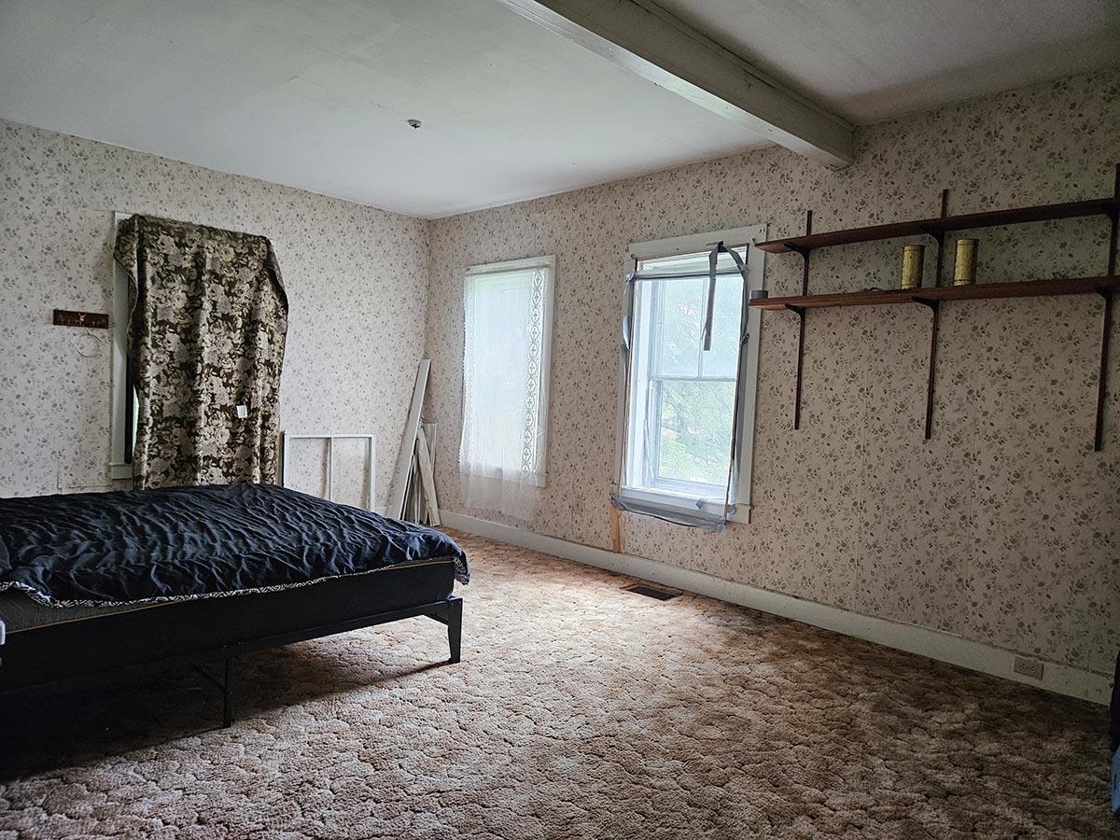
General Property Information
- Property Status:
- Active Under Contract
- Price:
- $220, 000
- Assessed:
- $0
- Assessed Year:
- County:
- VT-Franklin
- Acres:
- 0.50
- Property Type:
- Single Family
- Year Built:
- 1860
- Agency/Brokerage:
- Tami Lantz
Sherwood Real Estate - Bedrooms:
- 4
- Total Baths:
- 2
- Sq. Ft. (Total):
- 3110
- Tax Year:
- 2023
- Taxes:
- $4, 118
- Association Fees:
Large 1860 Victorian, which has only had three owners, is situated on a half-acre lot with the Golf Course and Country Club just beyond the expansive yard. Home features abundant living spaces with lovely built-ins and original wood floors. Enjoy the outdoors from any of the porches - covered porch and screened porch in front, as well as enclosed porch in back. Four spacious bedrooms, including first-floor bedroom with attached bathroom, are ideal for guests or multigenerational living. Additionally on the 1st floor, there is an office/bonus room, great space for remote work or kids' playroom. Two stairways adorn the home, providing opportunity to add an in-law suite or duplex for a savvy investor. Bonus room upstairs could be an exceptional guest room or art studio. Newer furnace, natural gas water heater, & efficient heating systems save you a bundle come winter, while kerosene heat is a reliable backup. Wall A/C unit on the first floor ensures cool comfort during warm seasons. Never run out of storage space with huge closets throughout, two attic sections, and full basement with concrete floors, perfect for tinkering or additional storage. The one-car garage was Enosburg's first schoolhouse, adding a touch of local history to the property. Life in the village offers convenience - grocery store, restaurants, self-care, and numerous shops on Main are all walking distance. Enjoy the scenic mountain and country views. Half hr to St. Albans City, and 1-hr to Burlington.
Interior Features
- # Of Stories:
- 1.5
- Sq. Ft. (Total):
- 3110
- Sq. Ft. (Above Ground):
- 3110
- Sq. Ft. (Below Ground):
- 0
- Sq. Ft. Unfinished:
- 1755
- Rooms:
- 10
- Bedrooms:
- 4
- Baths:
- 2
- Interior Desc:
- Dining Area, Primary BR w/ BA, Natural Light, Natural Woodwork, Soaking Tub, Indoor Storage, Walk-in Closet, 1st Floor Laundry
- Appliances Included:
- Dryer, ENERGY STAR Qual Fridge, Washer, Electric Stove
- Flooring:
- Carpet, Hardwood, Laminate
- Heating Cooling Fuel:
- Gas - Natural, Kerosene
- Water Heater:
- Basement Desc:
- Concrete Floor, Full, Interior Stairs, Interior Access
Exterior Features
- Style of Residence:
- Farmhouse
- House Color:
- Grey
- Time Share:
- No
- Resort:
- Exterior Desc:
- Exterior Details:
- Natural Shade, Covered Porch, Enclosed Porch, Screened Porch, Shed
- Amenities/Services:
- Land Desc.:
- City Lot, Corner, Country Setting, Level, Major Road Frontage, Mountain View, Neighbor Business, Sidewalks, Ski Area, Trail/Near Trail, In Town, Near Country Club, Near Golf Course, Near Paths, Near Shopping, Near Skiing, Near Snowmobile Trails, Near Hospital, Near ATV Trail
- Suitable Land Usage:
- Residential
- Roof Desc.:
- Standing Seam
- Driveway Desc.:
- Gravel
- Foundation Desc.:
- Stone
- Sewer Desc.:
- Public
- Garage/Parking:
- Yes
- Garage Spaces:
- 1
- Road Frontage:
- 330
Other Information
- List Date:
- 2024-06-23
- Last Updated:
- 2025-01-01 20:30:43


