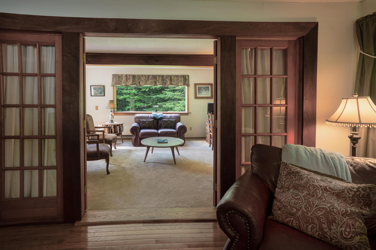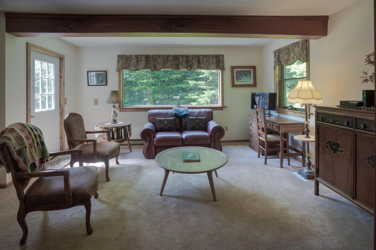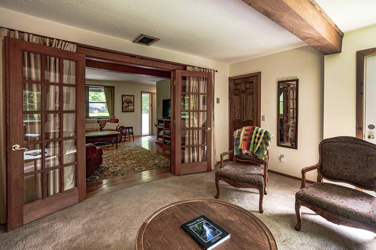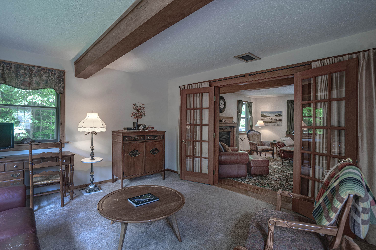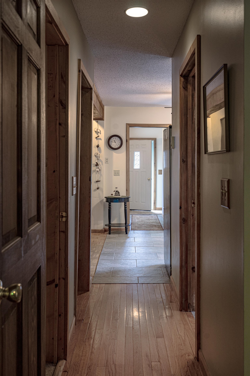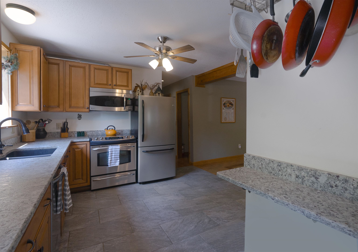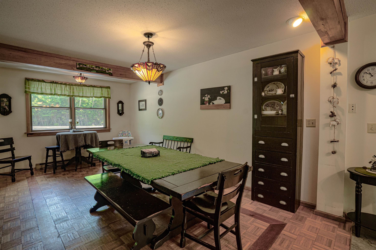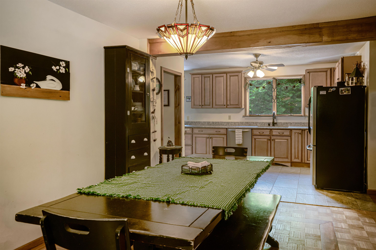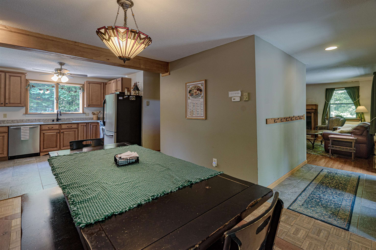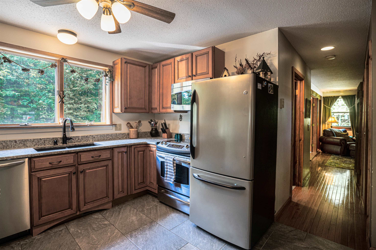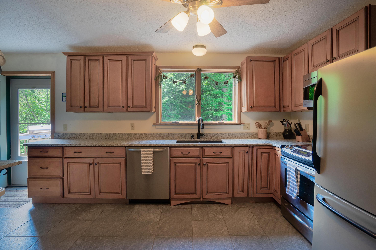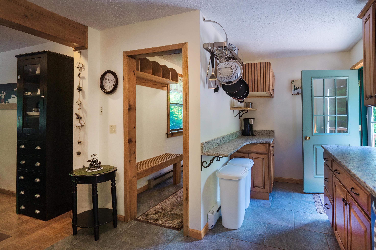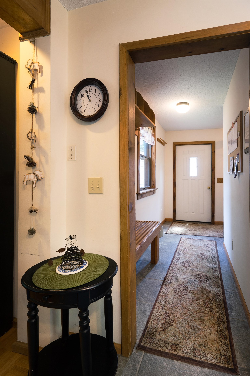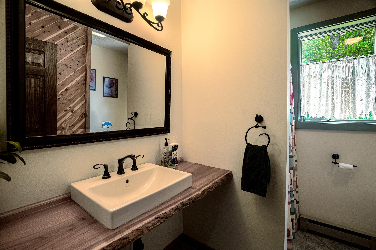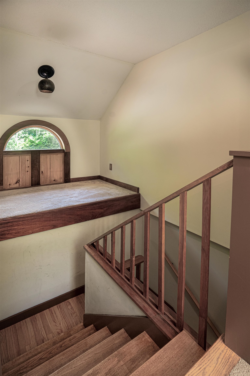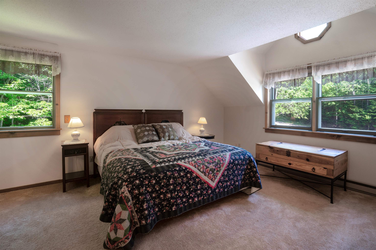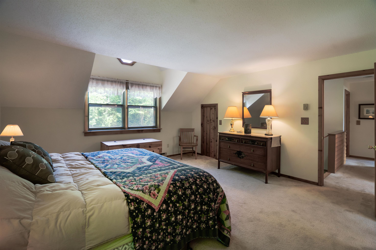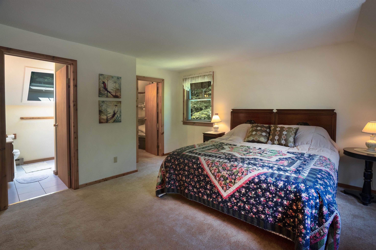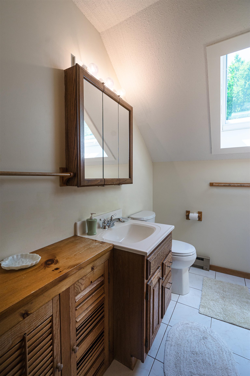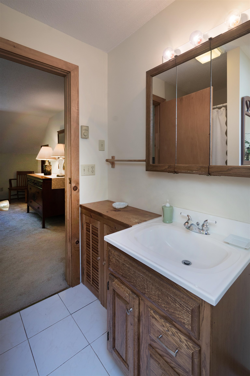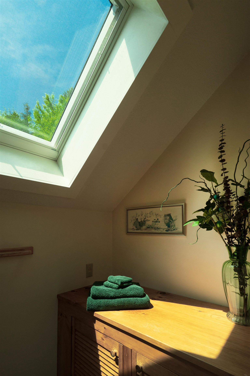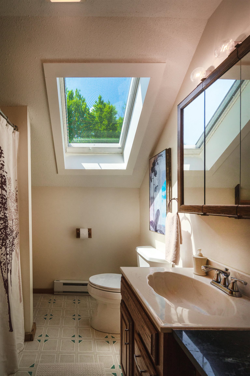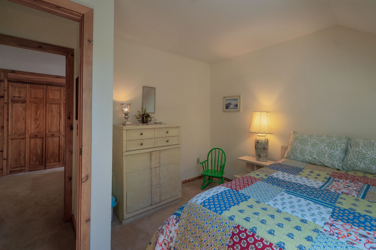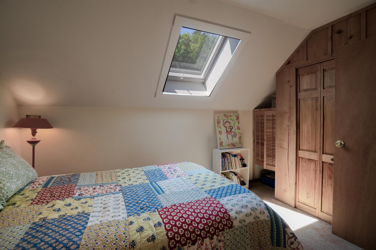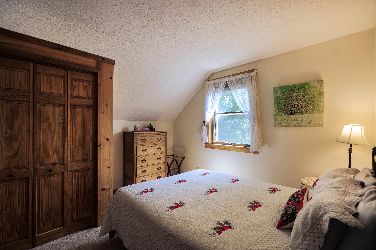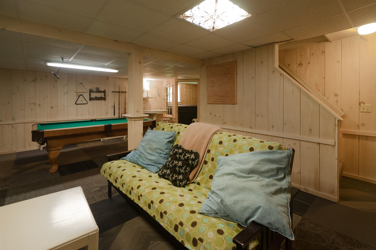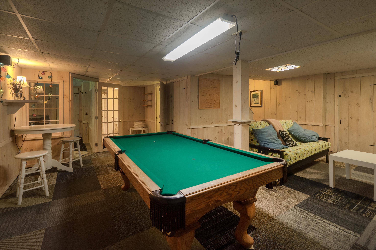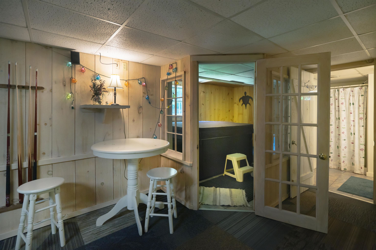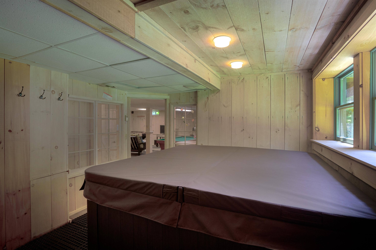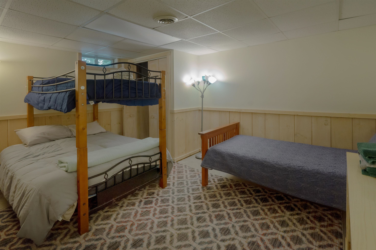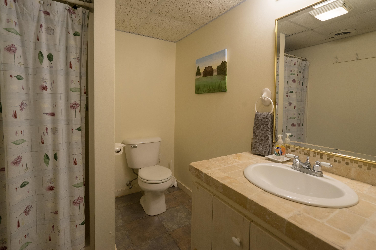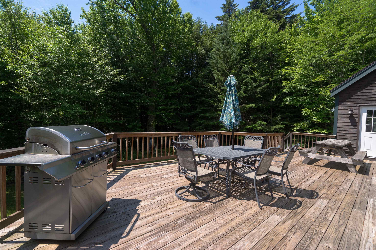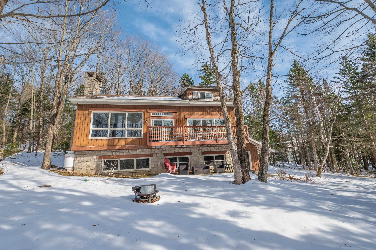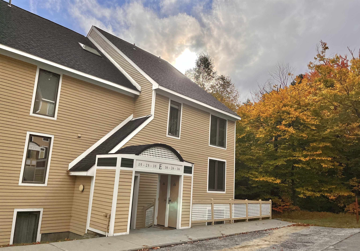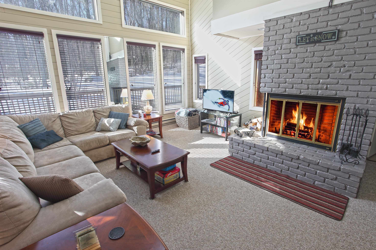1 of 38

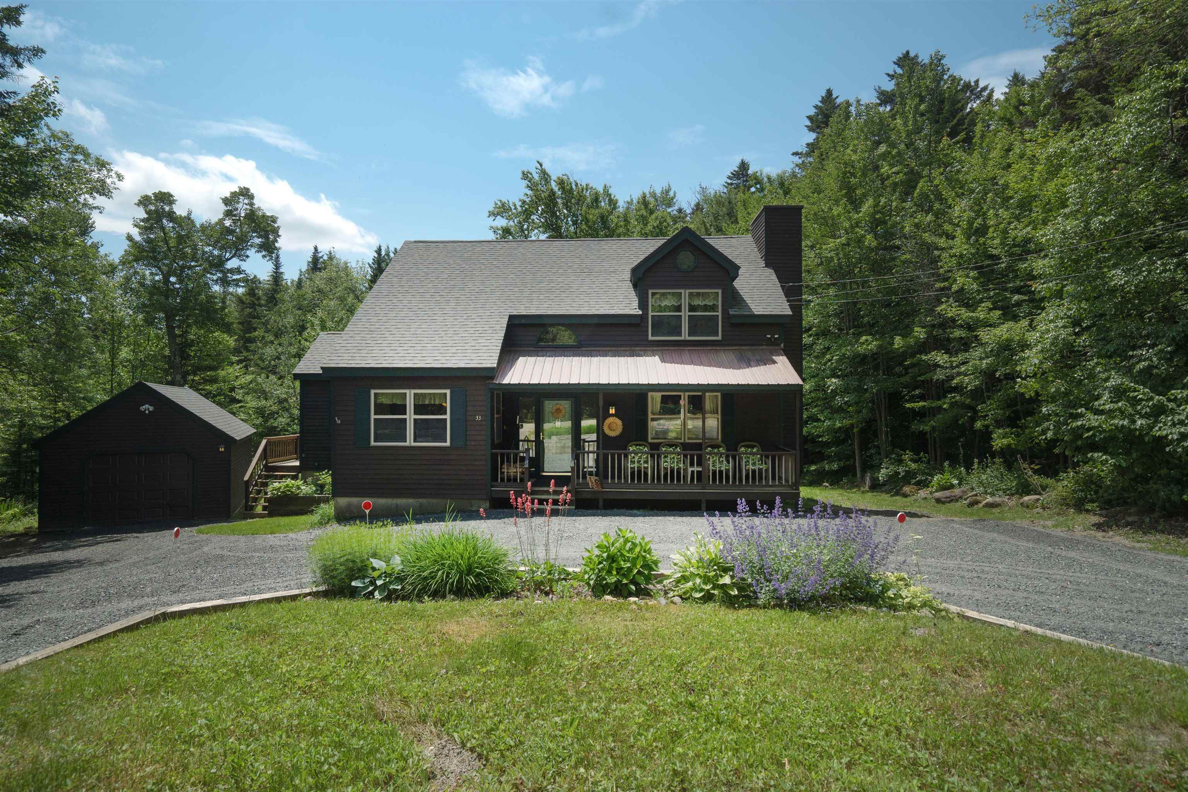
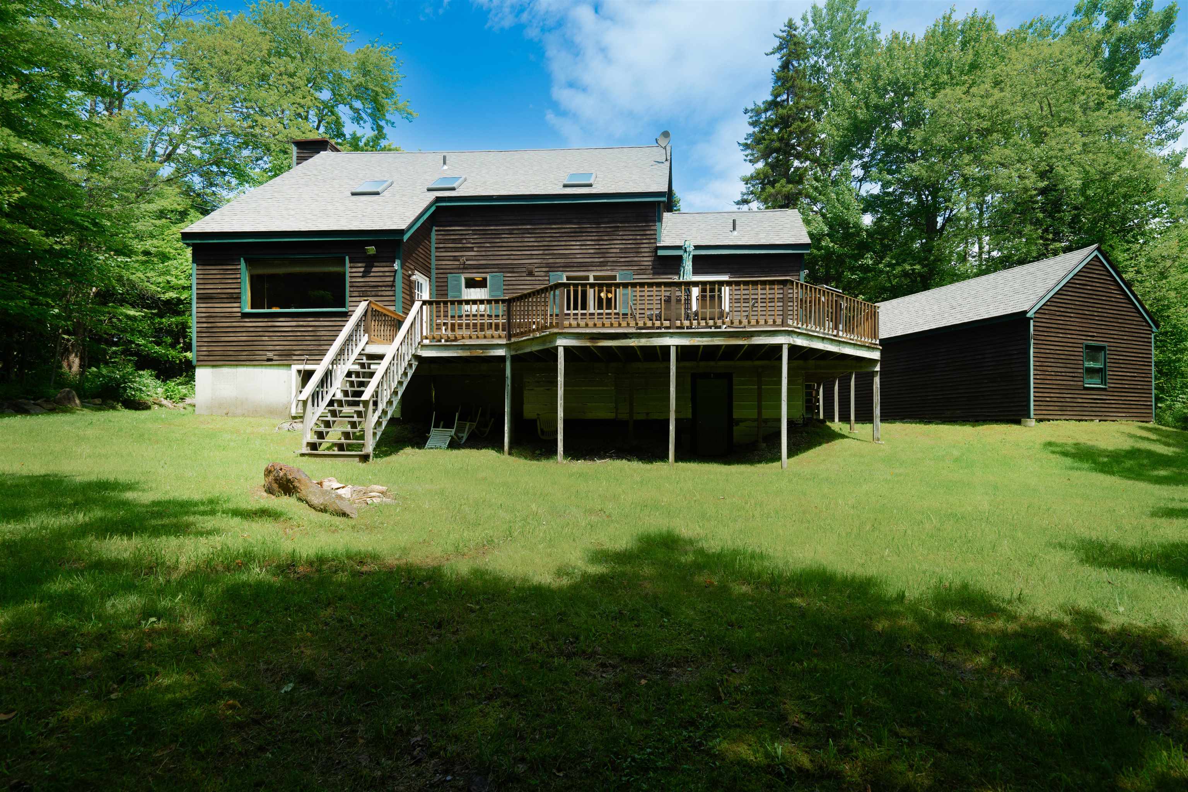

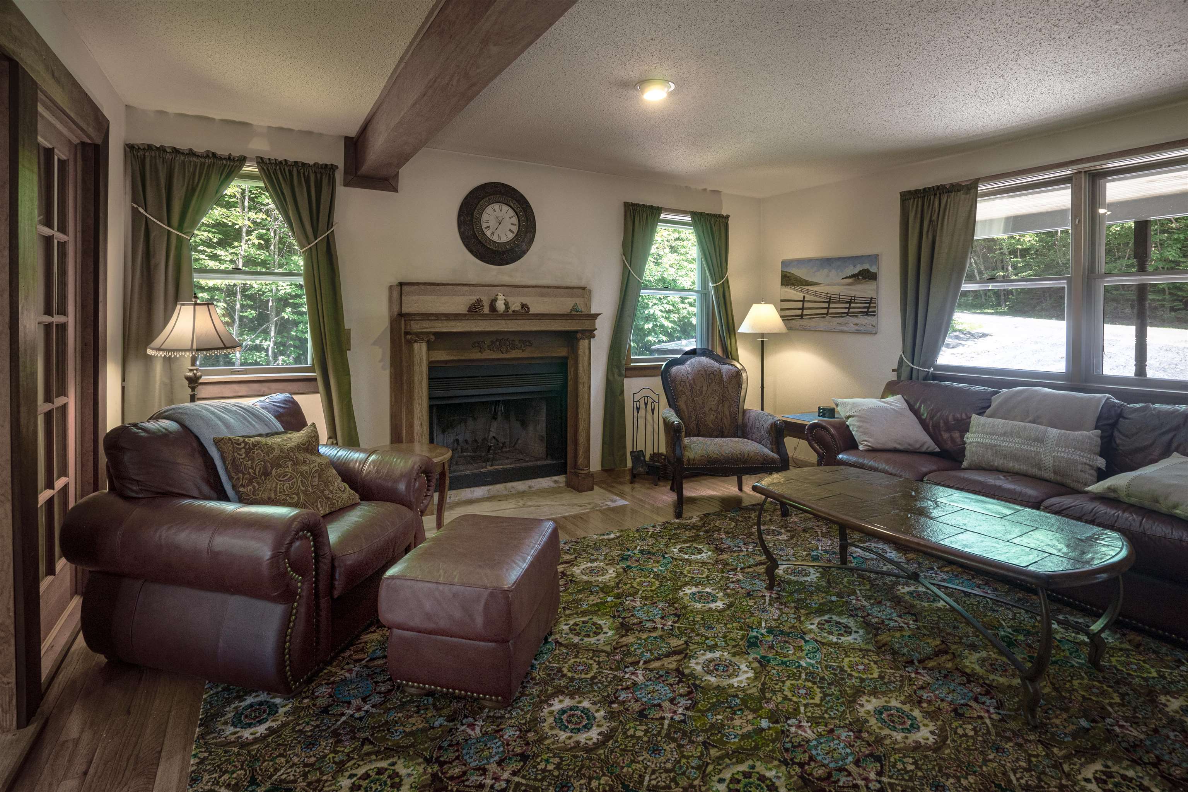
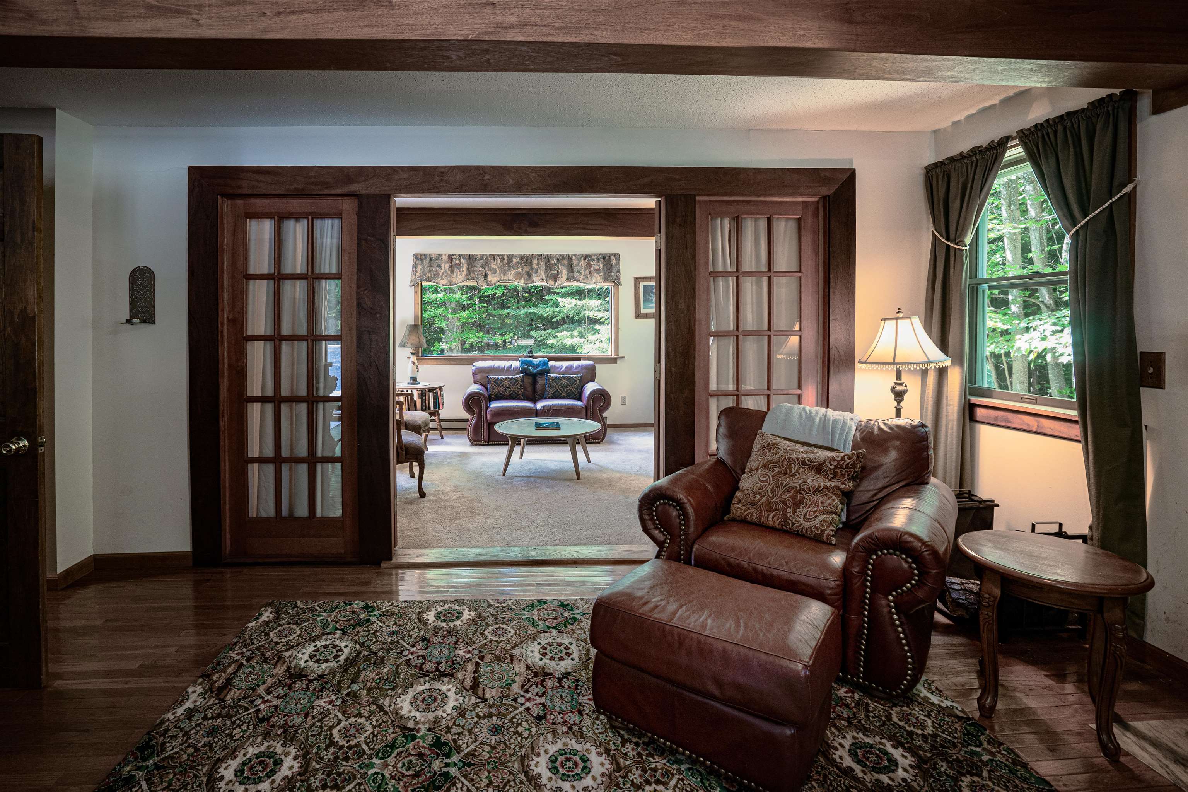
General Property Information
- Property Status:
- Active Under Contract
- Price:
- $574, 000
- Assessed:
- $0
- Assessed Year:
- County:
- VT-Windham
- Acres:
- 0.77
- Property Type:
- Single Family
- Year Built:
- 1986
- Agency/Brokerage:
- Steve Goldfarb
Deerfield Valley Real Estate - Bedrooms:
- 4
- Total Baths:
- 4
- Sq. Ft. (Total):
- 3000
- Tax Year:
- 2023
- Taxes:
- $9, 000
- Association Fees:
Wonderful, solid home in the great location of Joan's Ridge off of Blue Brook Road. Be a part of the Mount Snow, Haystack, Dover, Wilmington and beyond areas of Southern Vermont! Winter and Summer activities abound. From sliding down our hills and across our valleys to pedaling on the roads and in the woods to being on top of and in our pristine lake waters, THIS is the place to Live Life to The Fullest! This home boasts a 6' x 24' front porch and plenty of space for all! The kitchen and dining are set up for many to gather, prepare meals and be social. The living room has a beautiful fireplace with the double doors to the den to spread out even more. Upstairs is a large primary bedroom with bath and 2 other bedrooms with another 3/4 bath. Downstairs is a full hot tub room, play room with pool table, Foosball table, bedroom for 4 or more and another 3/4 bath. The deck off of the kitchen and den is expansive for great BBQs and parties!
Interior Features
- # Of Stories:
- 2
- Sq. Ft. (Total):
- 3000
- Sq. Ft. (Above Ground):
- 1890
- Sq. Ft. (Below Ground):
- 1110
- Sq. Ft. Unfinished:
- 100
- Rooms:
- 10
- Bedrooms:
- 4
- Baths:
- 4
- Interior Desc:
- Ceiling Fan, Dining Area, Fireplace - Screens/Equip, Fireplace - Wood, Fireplaces - 1, Furnished, Hearth, Hot Tub, Kitchen/Dining, Primary BR w/ BA, Skylight, Walk-in Closet, Laundry - 1st Floor
- Appliances Included:
- Dishwasher, Dryer, Range Hood, Microwave, Range - Electric, Refrigerator, Washer, Stove - Electric, Water Heater - Electric, Exhaust Fan
- Flooring:
- Carpet, Ceramic Tile, Combination, Parquet, Vinyl, Wood
- Heating Cooling Fuel:
- Oil
- Water Heater:
- Basement Desc:
- Climate Controlled, Finished, Full, Insulated, Walkout, Exterior Access
Exterior Features
- Style of Residence:
- Cape, Contemporary, Farmhouse, Freestanding
- House Color:
- Brown
- Time Share:
- No
- Resort:
- Exterior Desc:
- Exterior Details:
- Deck
- Amenities/Services:
- Land Desc.:
- Country Setting, Subdivision
- Suitable Land Usage:
- Roof Desc.:
- Corrugated, Metal, Shingle - Architectural
- Driveway Desc.:
- Circular, Crushed Stone, Dirt, Gravel
- Foundation Desc.:
- Concrete, Poured Concrete
- Sewer Desc.:
- Public Sewer On-Site
- Garage/Parking:
- Yes
- Garage Spaces:
- 1
- Road Frontage:
- 125
Other Information
- List Date:
- 2024-06-23
- Last Updated:
- 2024-11-14 04:33:29


