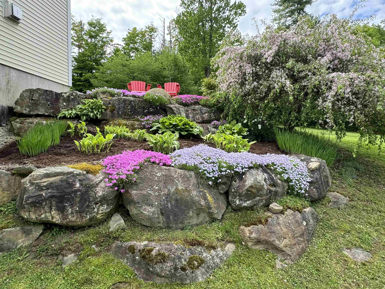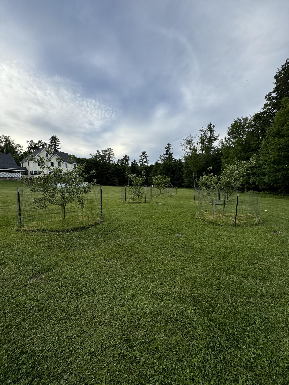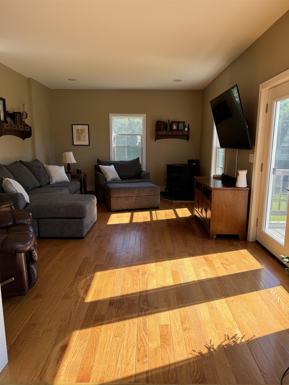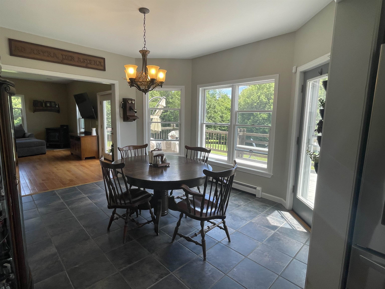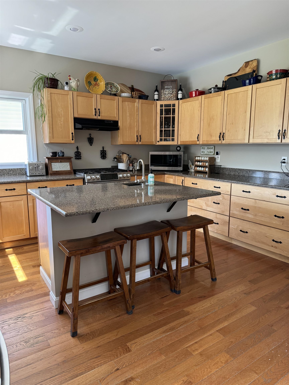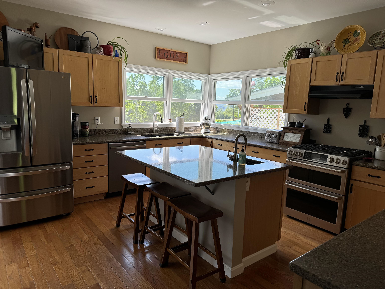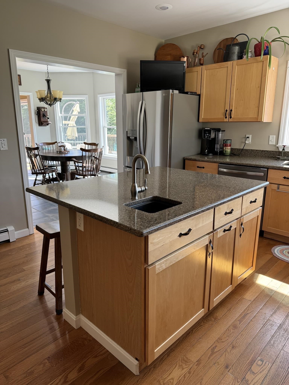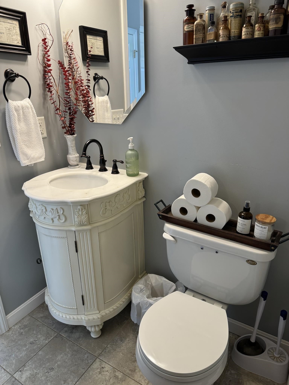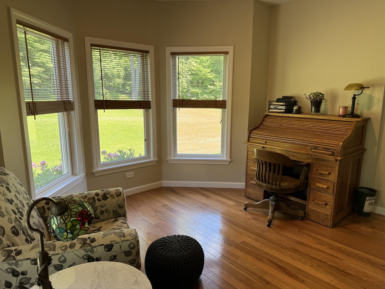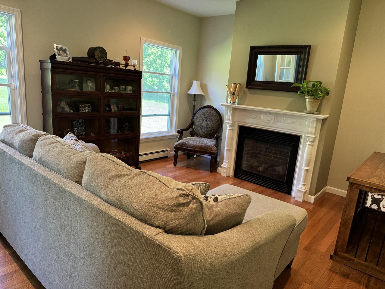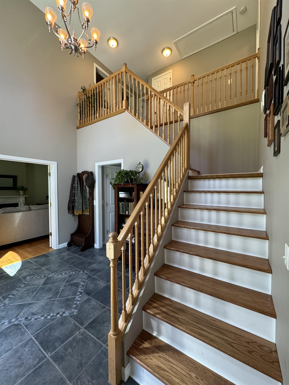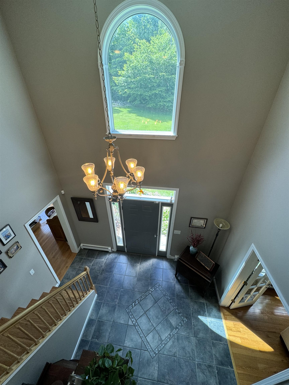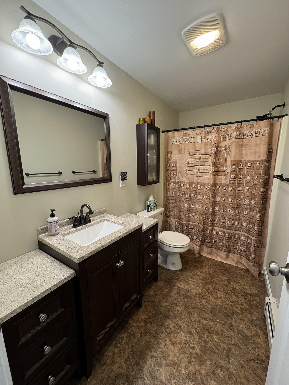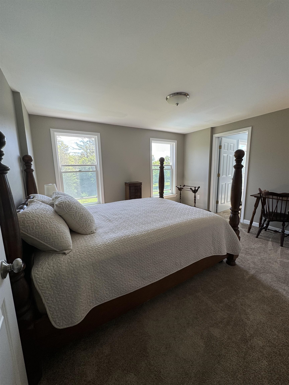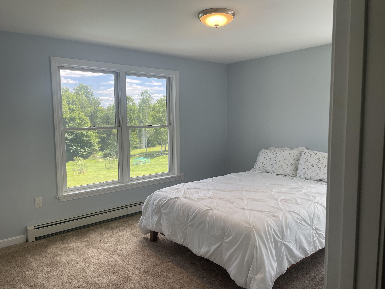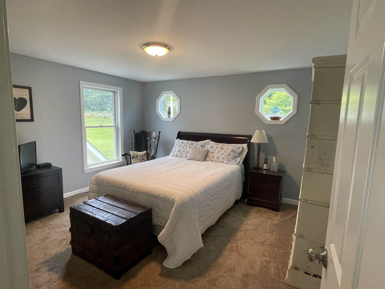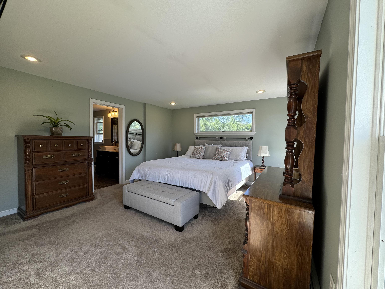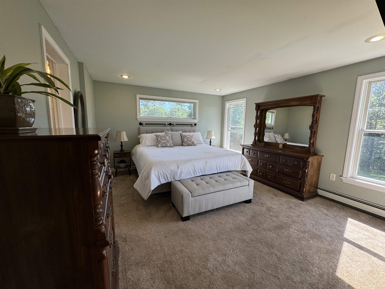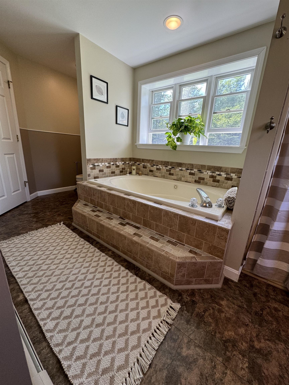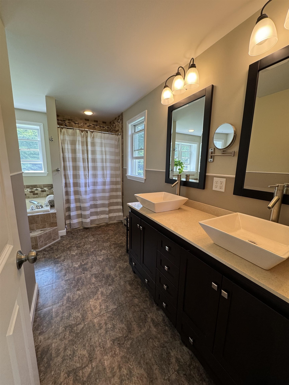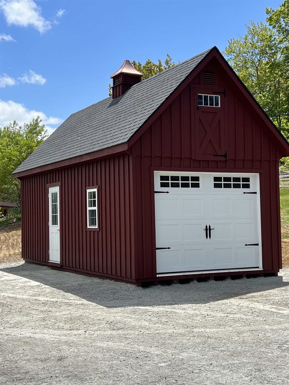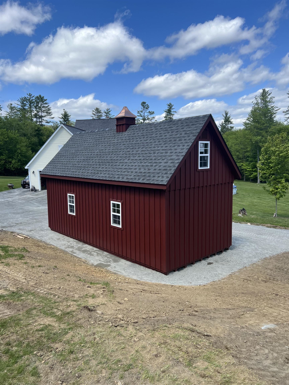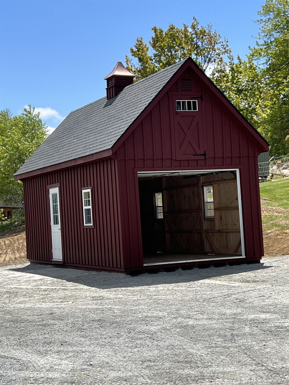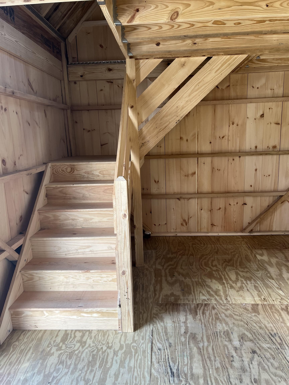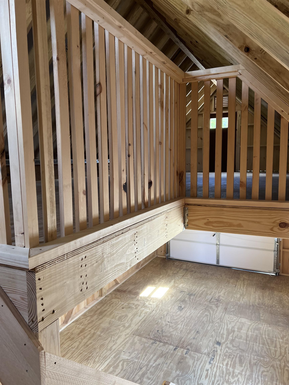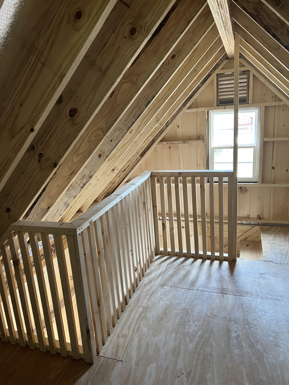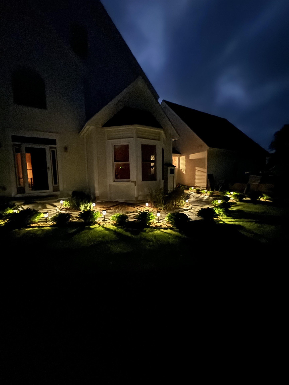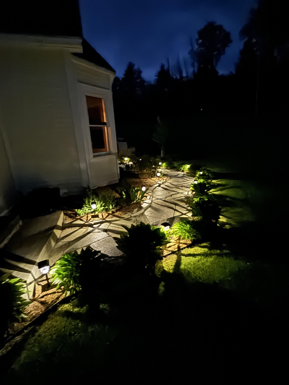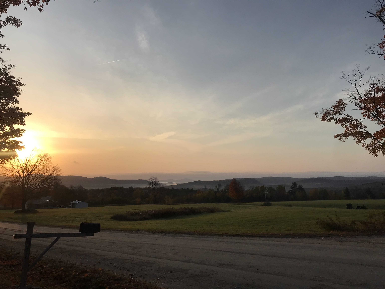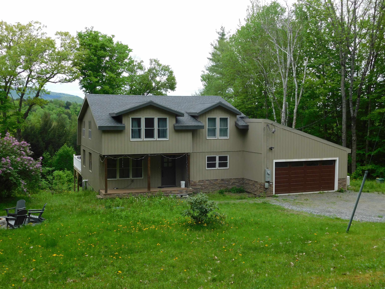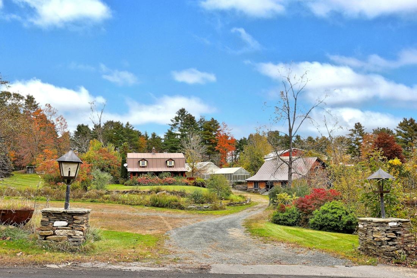1 of 35
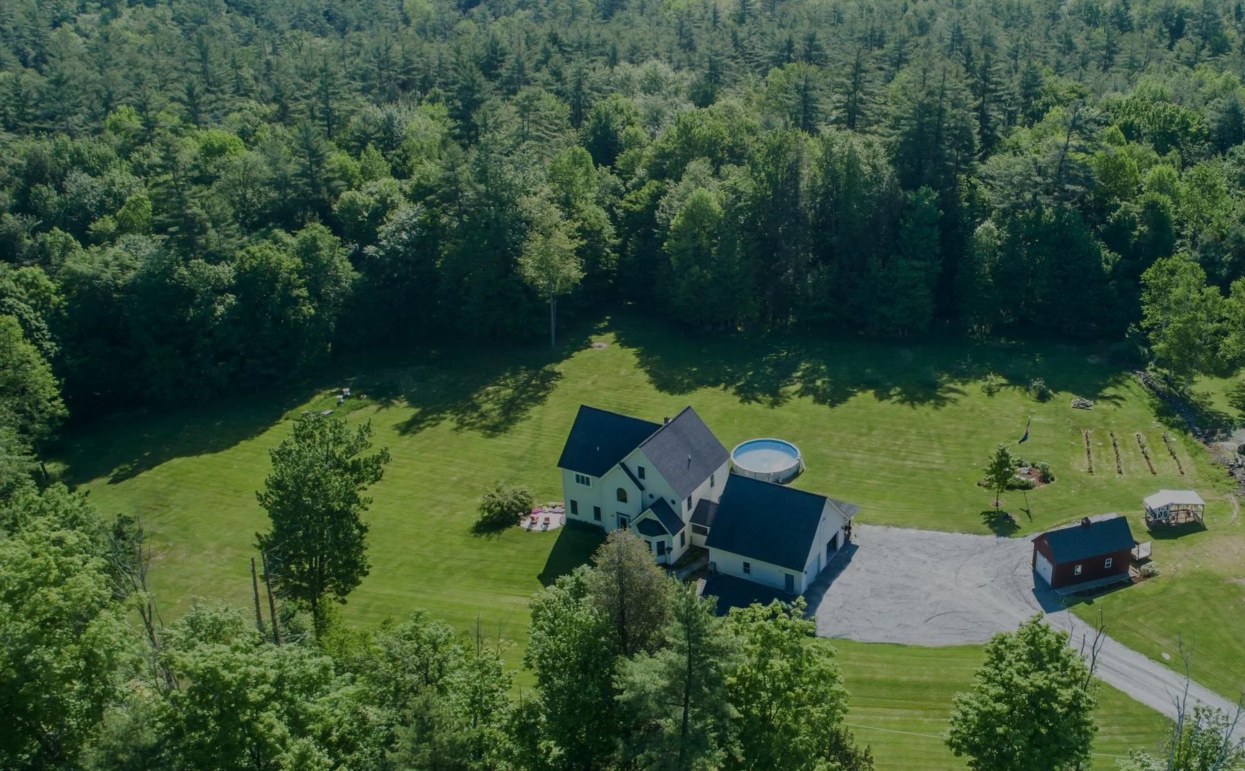
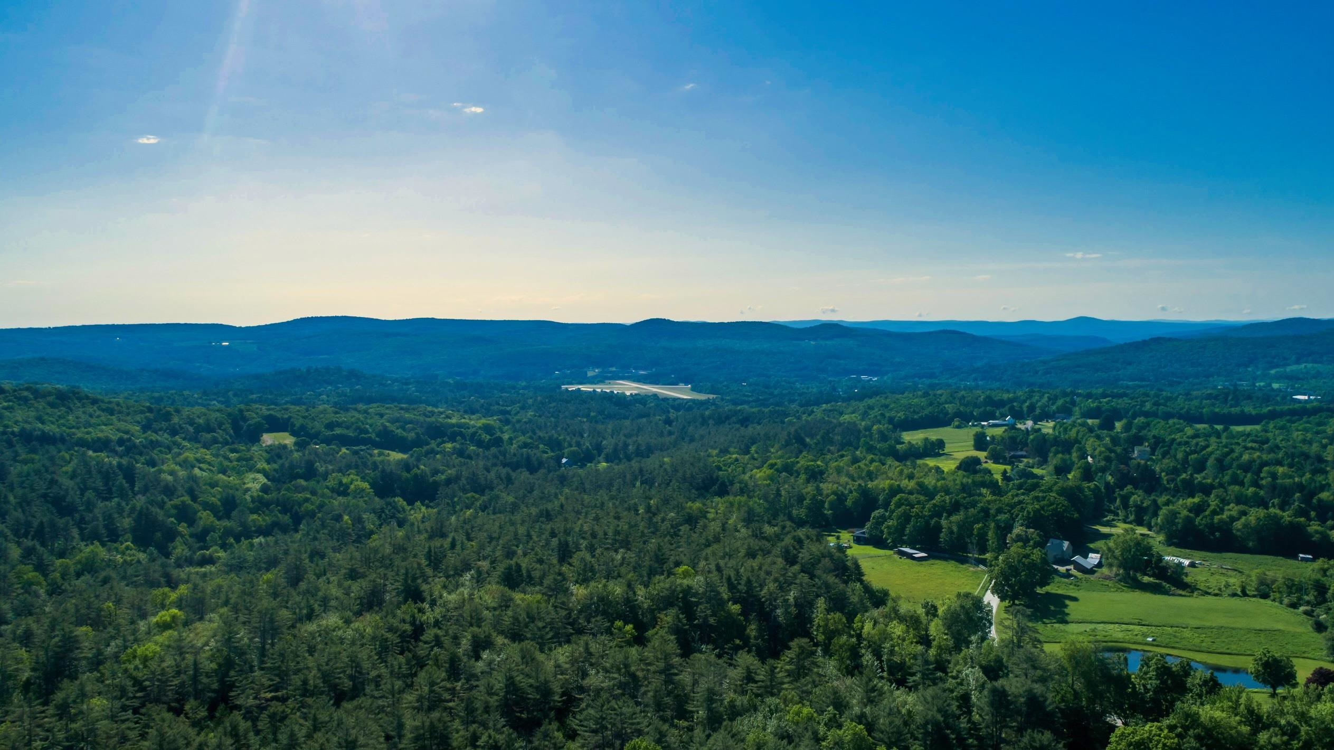


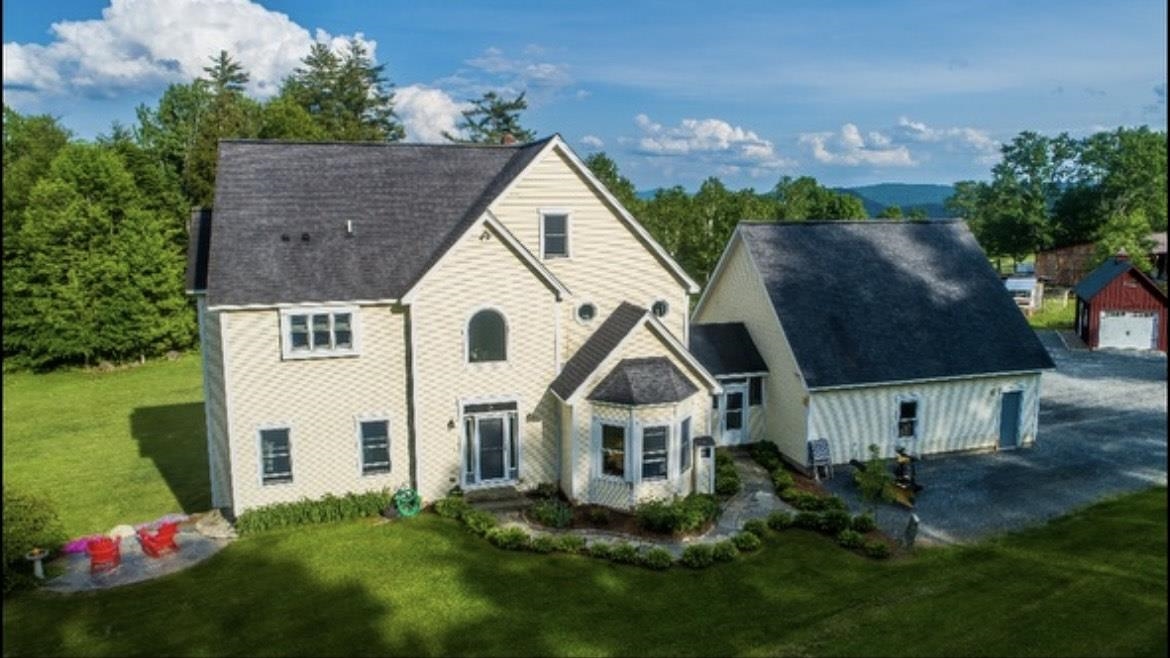
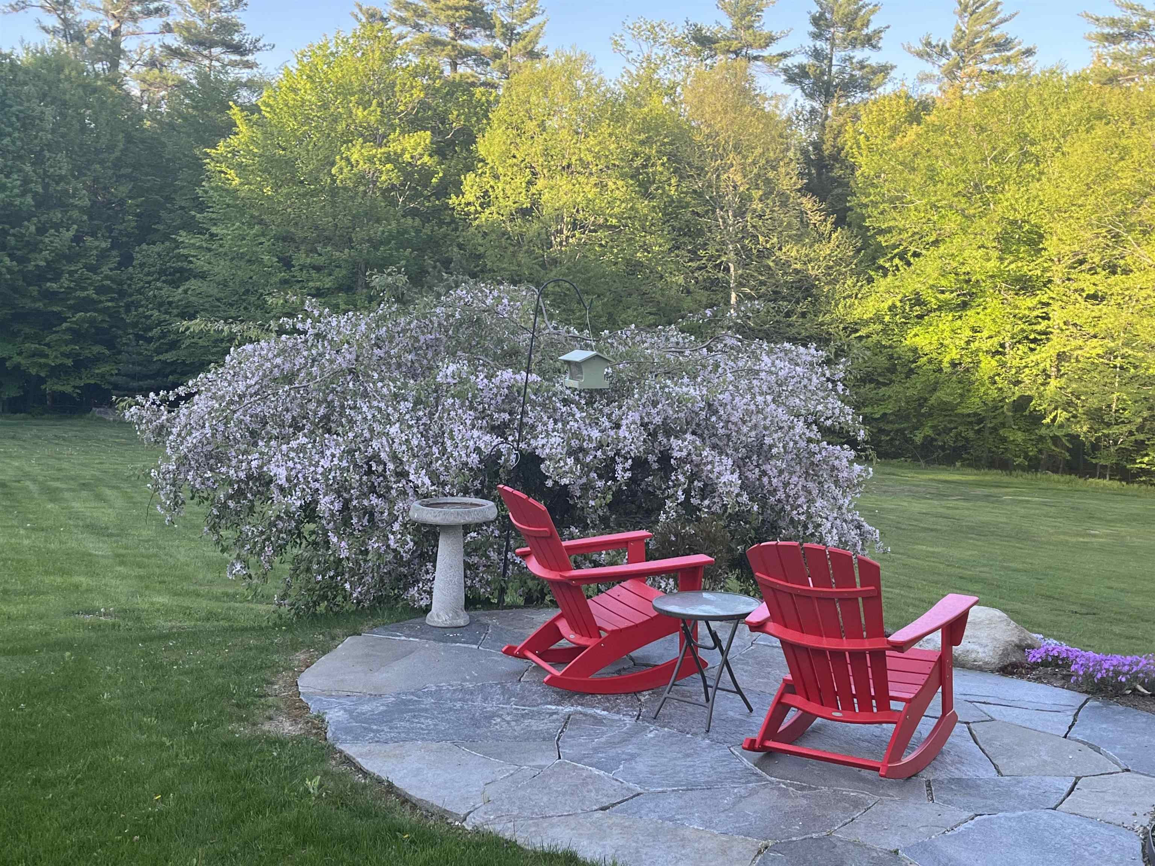
General Property Information
- Property Status:
- Active
- Price:
- $775, 000
- Assessed:
- $0
- Assessed Year:
- County:
- VT-Windsor
- Acres:
- 10.00
- Property Type:
- Single Family
- Year Built:
- 2004
- Agency/Brokerage:
- Erin Kendall
EXP Realty - Bedrooms:
- 4
- Total Baths:
- 3
- Sq. Ft. (Total):
- 3042
- Tax Year:
- 2023
- Taxes:
- $6, 425
- Association Fees:
Experience true Vermont comfort with this magnificent 4-bedroom, 2.5 bathroom residence situated on an expansive 10-acre lot that boasts apple trees, blueberry bushes, an above-ground pool, and meticulously manicured flower gardens. The interior has windows galore which makes the house bright year-round, also allowing for you to take in the surrounding beauty. There is a large cathedral foyer to welcome your guests, a large kitchen with granite countertops and island perfect for entertaining, a bright dining room with tile flooring, a cozy living room with a pellet stove for cool fall and winter evenings, and two additional rooms suitable for use as offices or extra living space. Upstairs, enjoy the large master bedroom and ensuite bathroom along with three large bedrooms and an additional full bathroom. The full walkout basement provides ample storage space and is primed to be finished to your liking. The attached two-bay garage offers a large second floor for storage. There is also a 1-year-old, two story barn/garage for even more storage or parking. This house is a rare find as it is nestled in a town that is a local secret! Baltimore is very private yet centrally located. Easy commutes or work from home. Enjoy the convenience of being close to numerous ski resorts and VAST access or simply relish in the beauty of nature from one of the property's decks or stone patio. This home and property offer a combination of comfort, style, & natural beauty.
Interior Features
- # Of Stories:
- 2.5
- Sq. Ft. (Total):
- 3042
- Sq. Ft. (Above Ground):
- 3042
- Sq. Ft. (Below Ground):
- 0
- Sq. Ft. Unfinished:
- 1217
- Rooms:
- 12
- Bedrooms:
- 4
- Baths:
- 3
- Interior Desc:
- Appliances Included:
- Flooring:
- Heating Cooling Fuel:
- Gas - LP/Bottle, Oil, Pellet
- Water Heater:
- Basement Desc:
- Concrete, Concrete Floor, Exterior Access, Full, Interior Access, Stairs - Interior, Storage Space, Walkout
Exterior Features
- Style of Residence:
- Tri-Level
- House Color:
- Yellow
- Time Share:
- No
- Resort:
- Exterior Desc:
- Exterior Details:
- Amenities/Services:
- Land Desc.:
- Agricultural, Country Setting, Landscaped, Level, Mountain View, Open, Orchards
- Suitable Land Usage:
- Roof Desc.:
- Shingle
- Driveway Desc.:
- Gravel
- Foundation Desc.:
- Concrete, Poured Concrete
- Sewer Desc.:
- 1500+ Gallon, Concrete, Leach Field - Mound, On-Site Septic Exists, Private, Septic
- Garage/Parking:
- Yes
- Garage Spaces:
- 3
- Road Frontage:
- 0
Other Information
- List Date:
- 2024-06-23
- Last Updated:
- 2024-07-15 23:36:31


