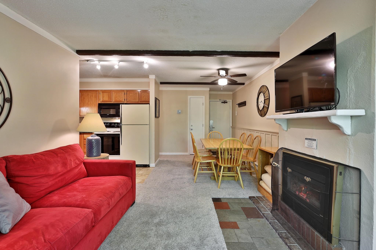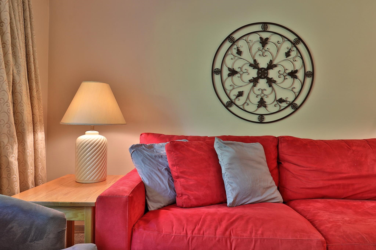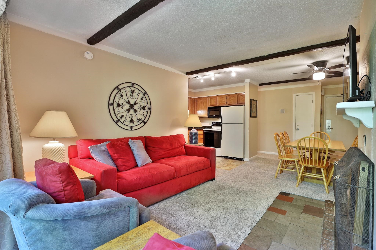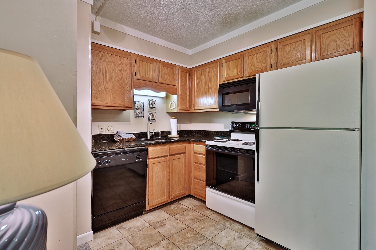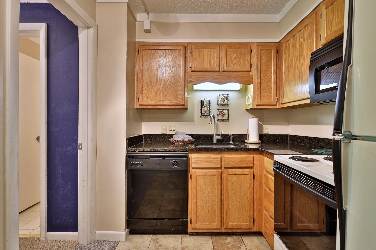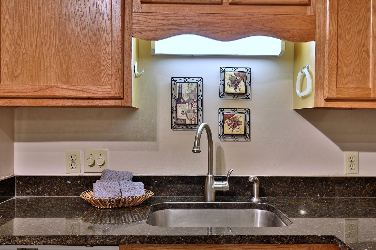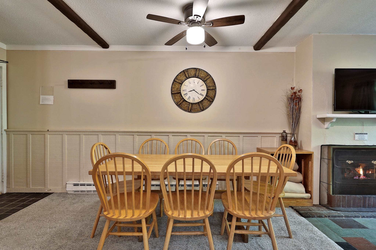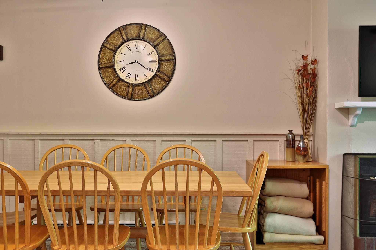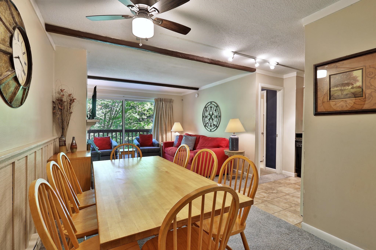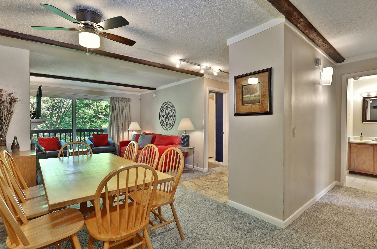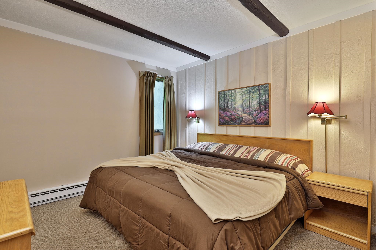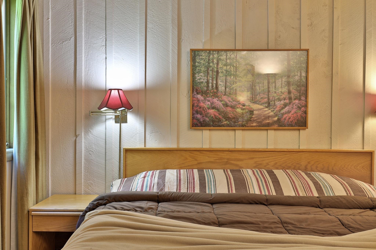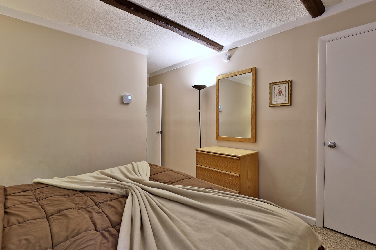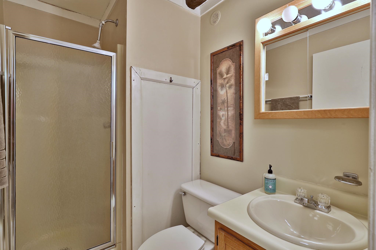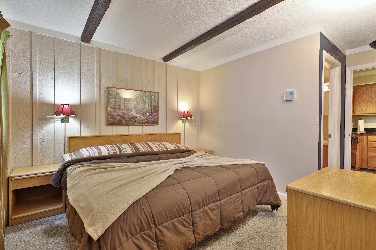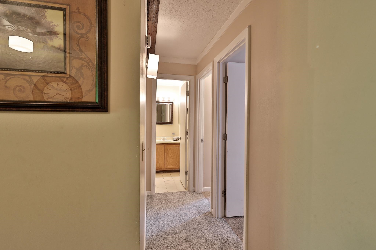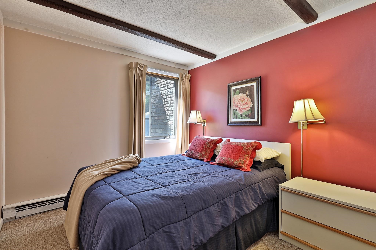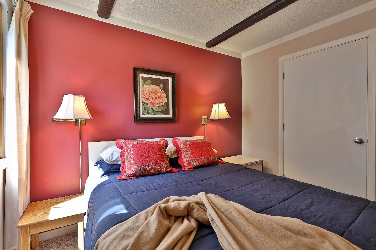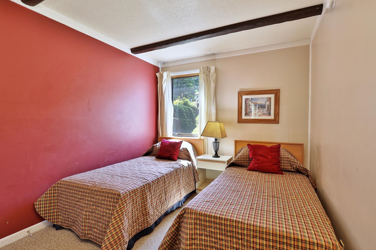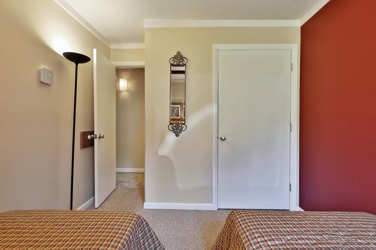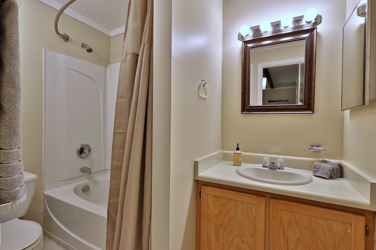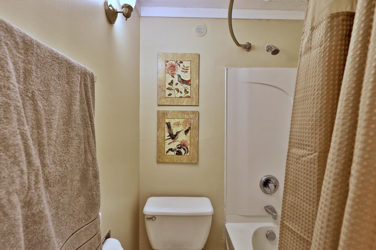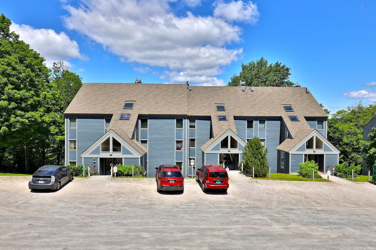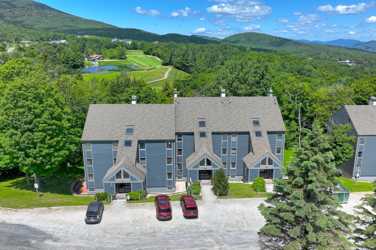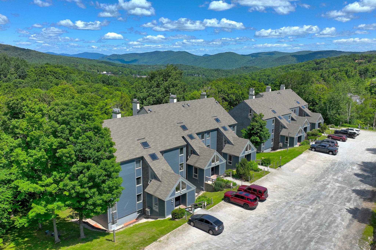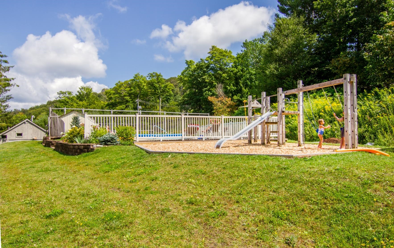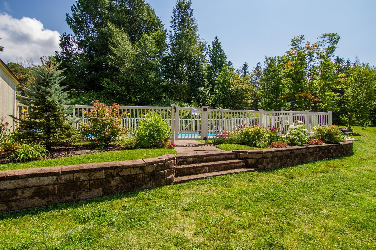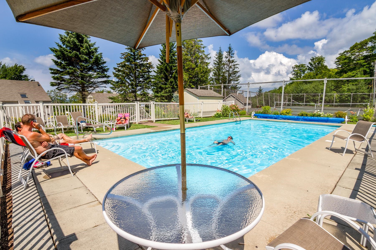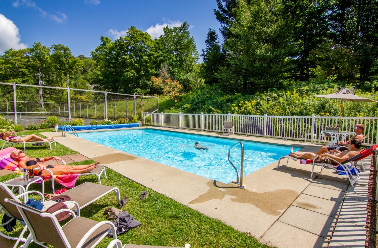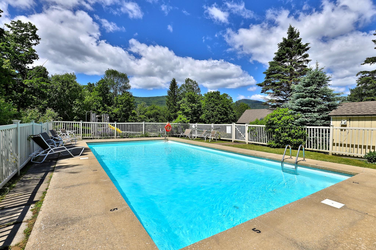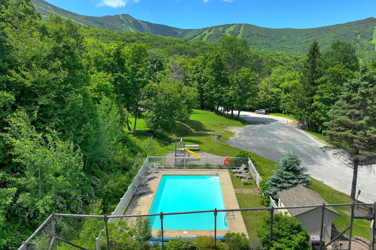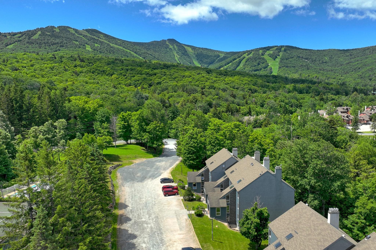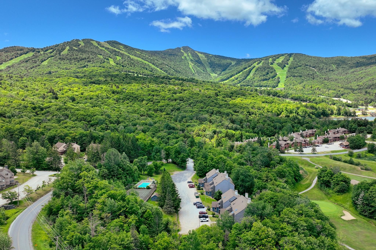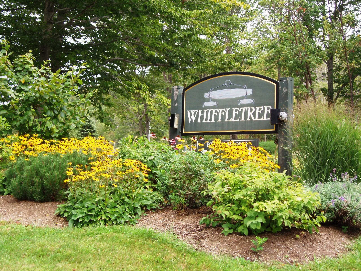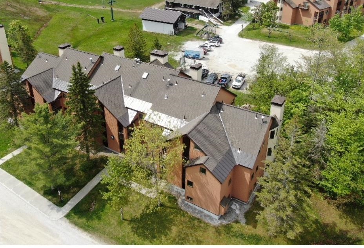1 of 40
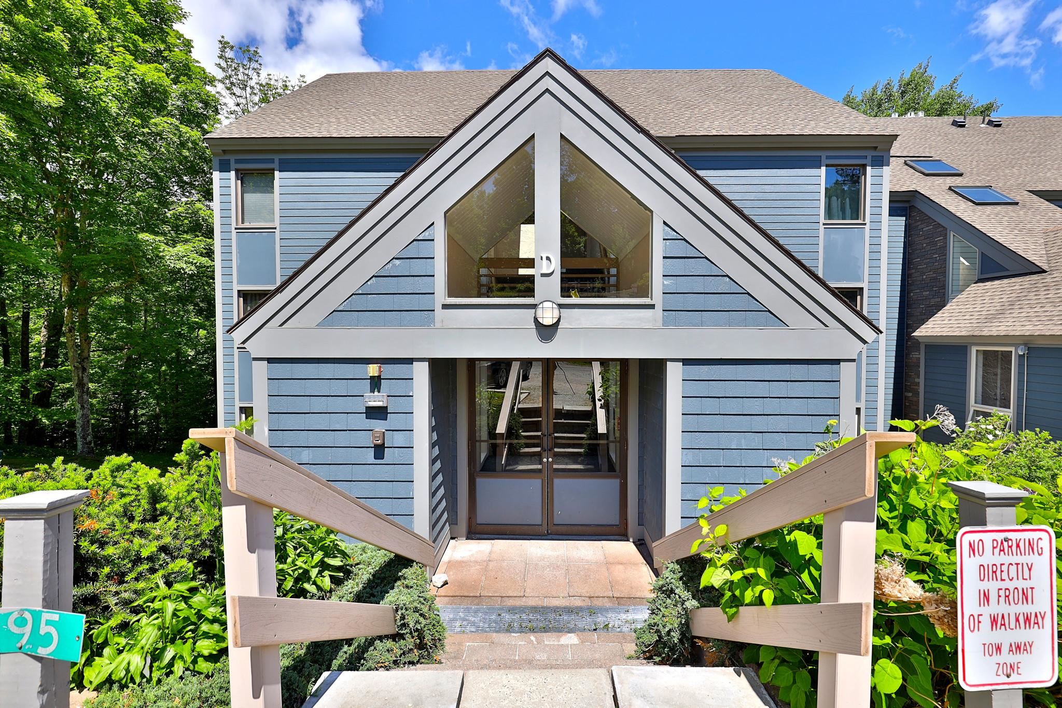

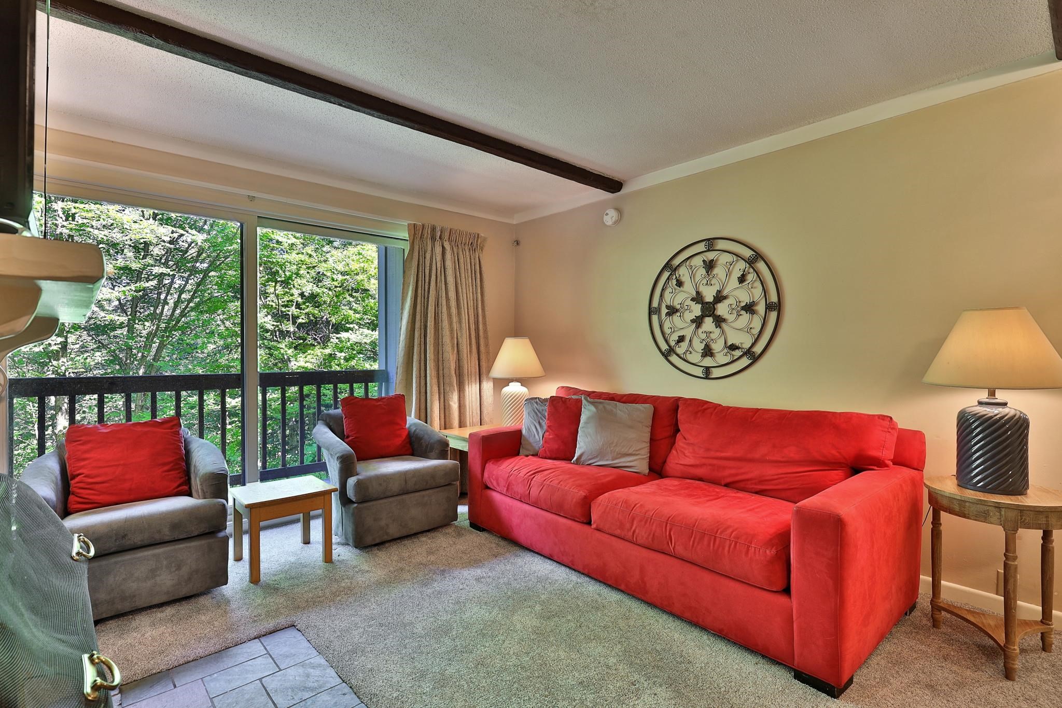
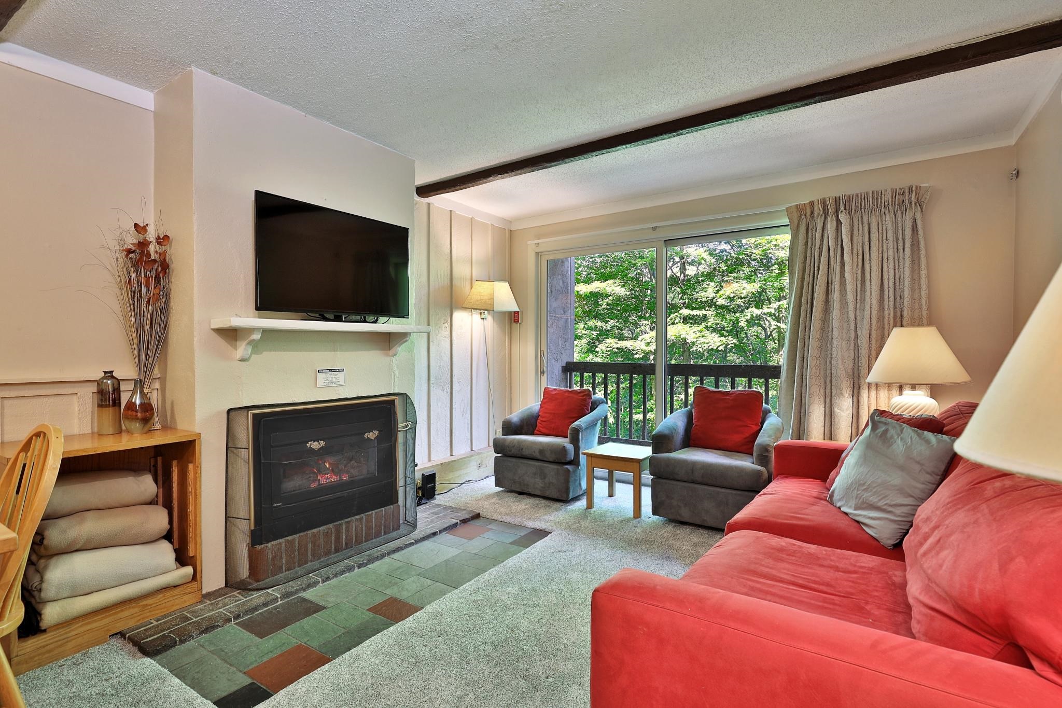
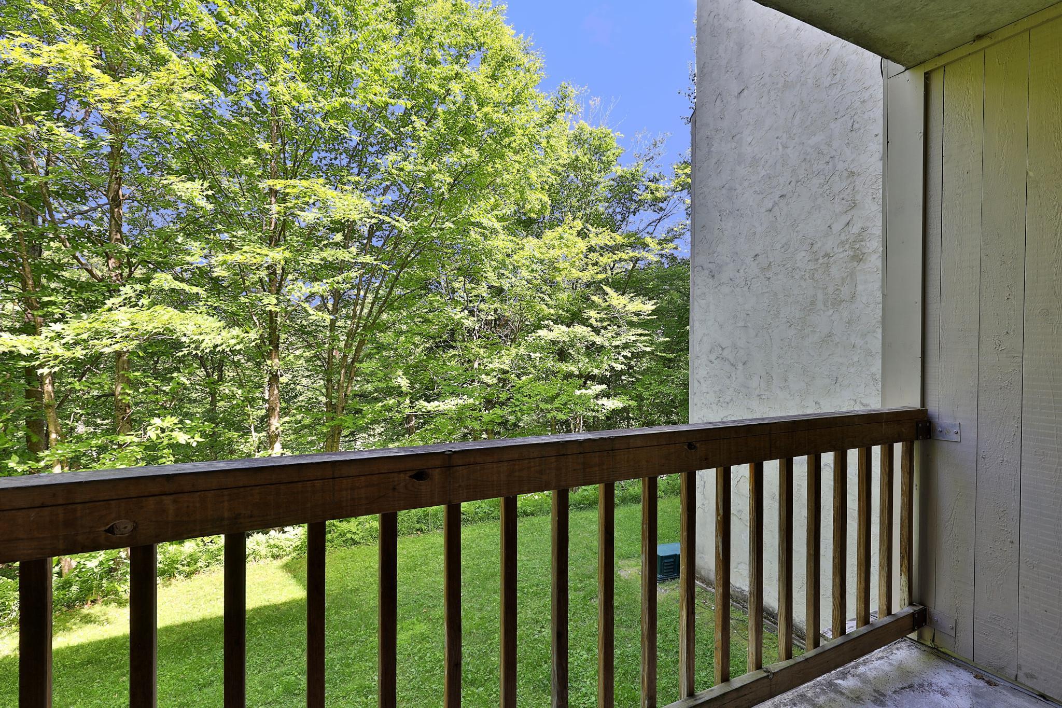
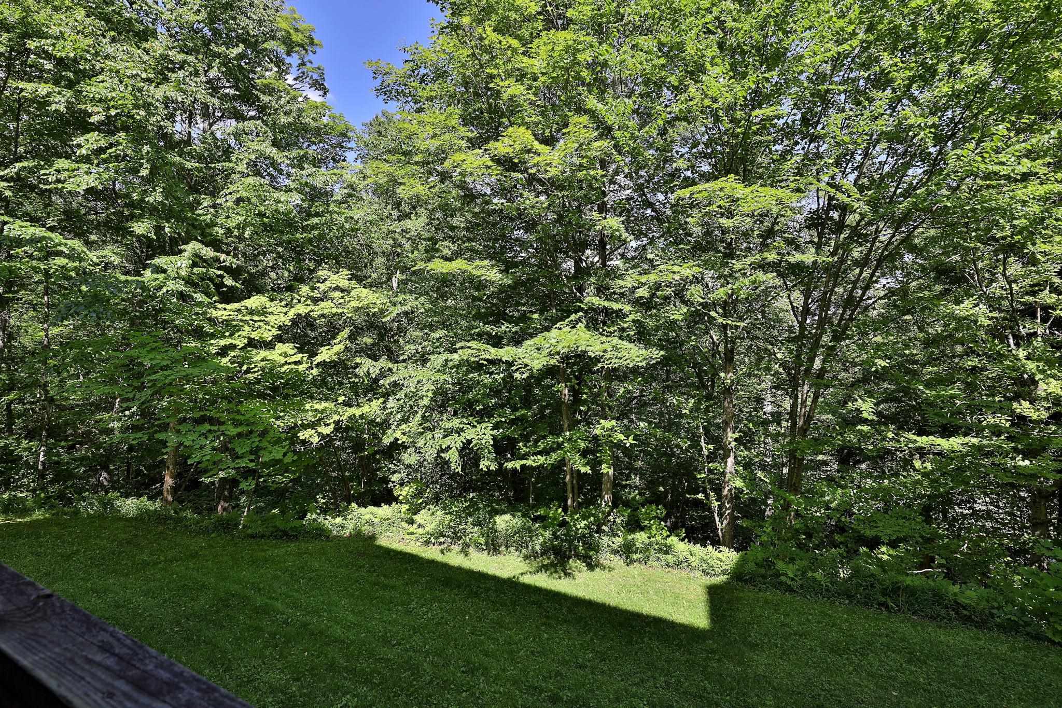
General Property Information
- Property Status:
- Active Under Contract
- Price:
- $449, 000
- Unit Number
- D-4
- Assessed:
- $0
- Assessed Year:
- County:
- VT-Rutland
- Acres:
- 0.00
- Property Type:
- Condo
- Year Built:
- 1976
- Agency/Brokerage:
- Kyle Kershner
Killington Pico Realty - Bedrooms:
- 3
- Total Baths:
- 2
- Sq. Ft. (Total):
- 881
- Tax Year:
- 2024
- Taxes:
- $2, 522
- Association Fees:
Located in the heart of the Killington ski village, Whiffletree condominiums are on the public shuttle system for convenient base area transportation and with its own ski-home trail, you can ski or ride back to the condo for lunch. In summer, the same ski-home trail offers direct access to Killington's expansive mountain bike trails. This attractively appointed 3-bedroom unit is in the D-building, the closest building to the ski-home trail and shuttle stop, and features an open living/kitchen/dining area with gas fireplace, sliding glass door to a private balcony overlooking the Killington golf course, a primary bedroom suite with 3/4 bath, two guest bedrooms and a full bathroom. Faux wood beams offer a striking counterpoint to the upgraded oak cabinets, granite counters, and crisp white trim throughout, providing the perfect blend of rustic charm and contemporary living. An interior common entry area offers a spacious locker for skis and snowboards in winter and golf clubs or bicycles in summer. A heated outdoor pool, tennis court and playground make Whiffletree an ideal year-round vacation and rental property. This fully-furnished condo is move-in ready so you can make this amazing property your very own mountain getaway today. Please call for additional details or to arrange a private showing of this exceptional offering.
Interior Features
- # Of Stories:
- 1
- Sq. Ft. (Total):
- 881
- Sq. Ft. (Above Ground):
- 881
- Sq. Ft. (Below Ground):
- 0
- Sq. Ft. Unfinished:
- 0
- Rooms:
- 5
- Bedrooms:
- 3
- Baths:
- 2
- Interior Desc:
- Coin Laundry, Ceiling Fan, Dining Area, Draperies, Fireplace - Gas, Furnished, Primary BR w/ BA, Smart Thermostat
- Appliances Included:
- Dishwasher, Microwave, Range - Electric, Refrigerator
- Flooring:
- Carpet, Combination, Slate/Stone, Tile
- Heating Cooling Fuel:
- Electric, Gas - LP/Bottle
- Water Heater:
- Basement Desc:
Exterior Features
- Style of Residence:
- Contemporary
- House Color:
- Time Share:
- No
- Resort:
- Exterior Desc:
- Exterior Details:
- Balcony
- Amenities/Services:
- Land Desc.:
- Condo Development, Landscaped, Ski Area
- Suitable Land Usage:
- Roof Desc.:
- Shingle - Architectural
- Driveway Desc.:
- Gravel
- Foundation Desc.:
- Concrete
- Sewer Desc.:
- Public
- Garage/Parking:
- No
- Garage Spaces:
- 0
- Road Frontage:
- 0
Other Information
- List Date:
- 2024-06-22
- Last Updated:
- 2024-06-25 19:39:17


