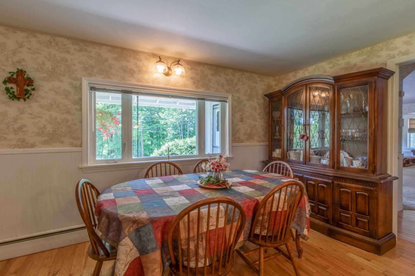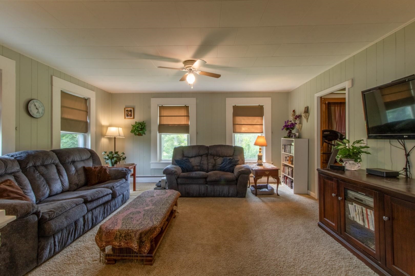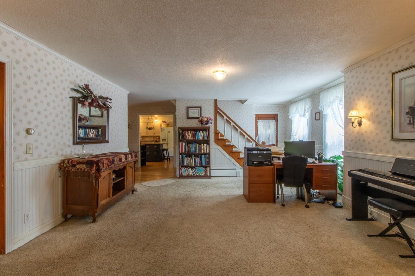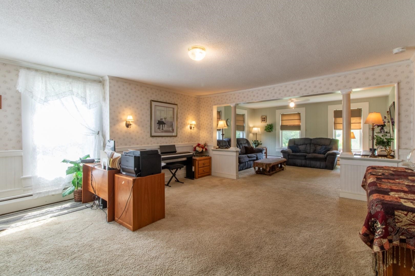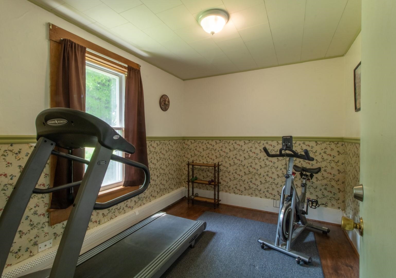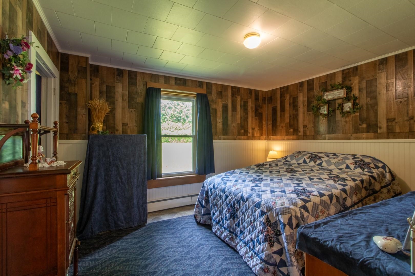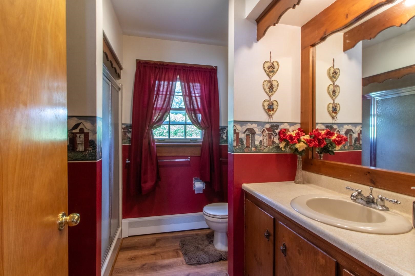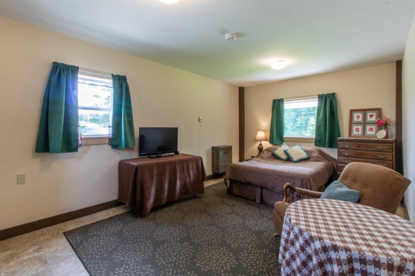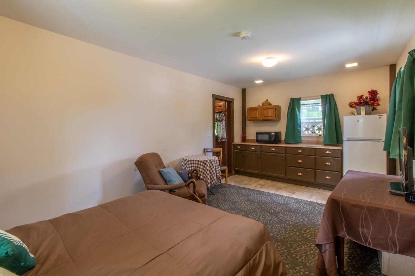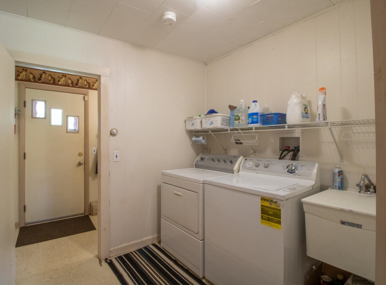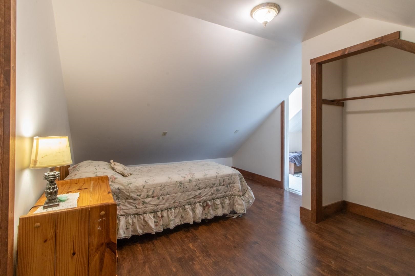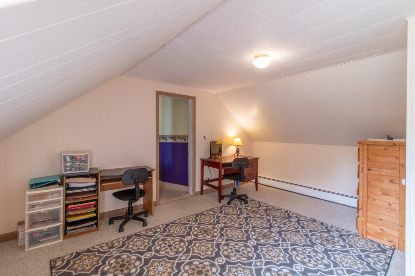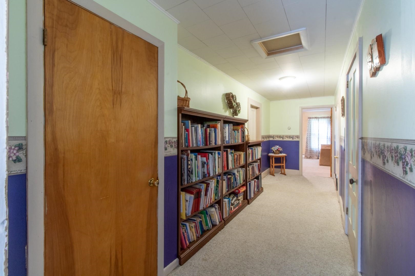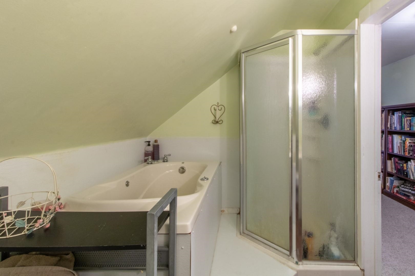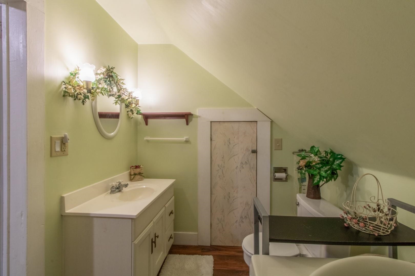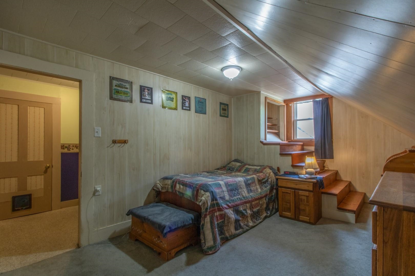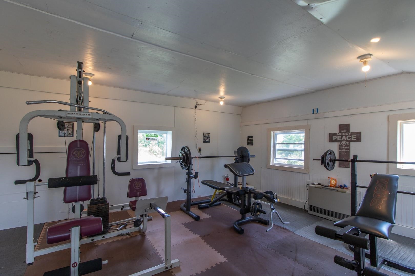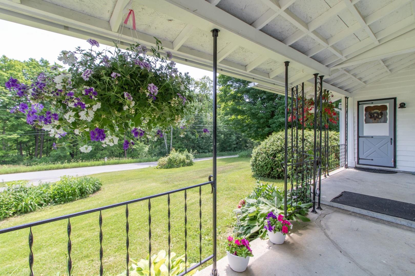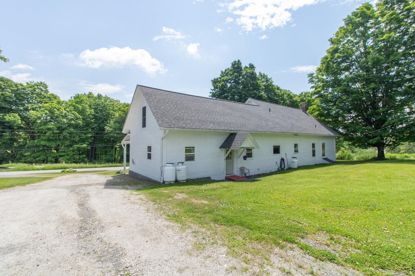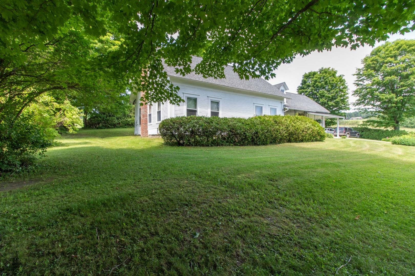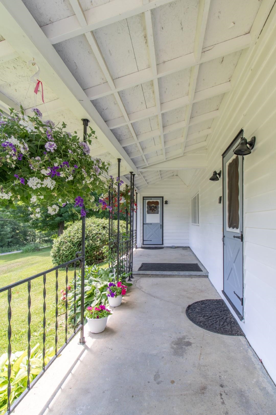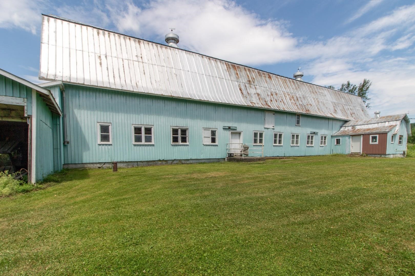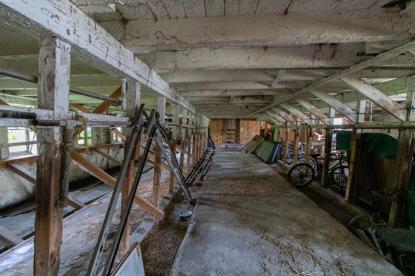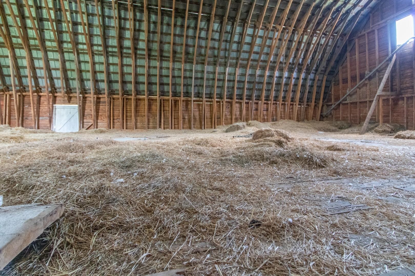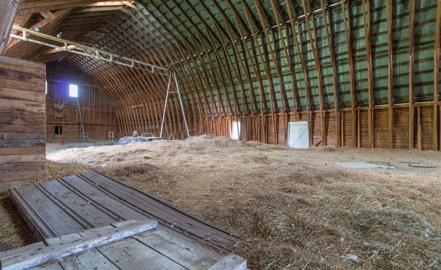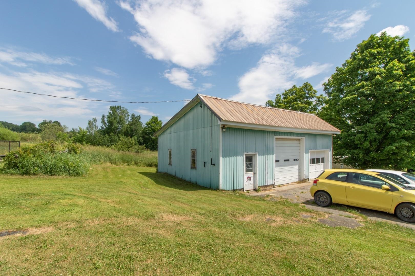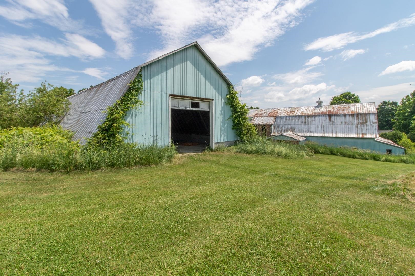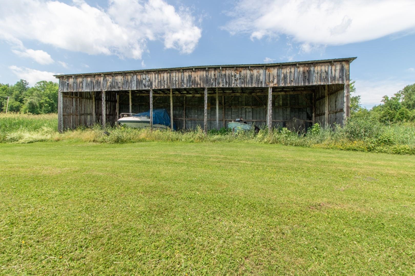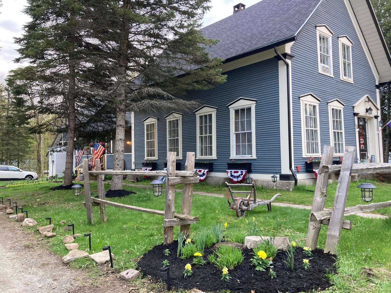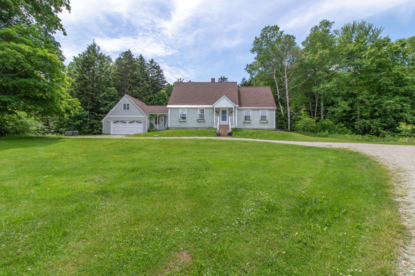1 of 40


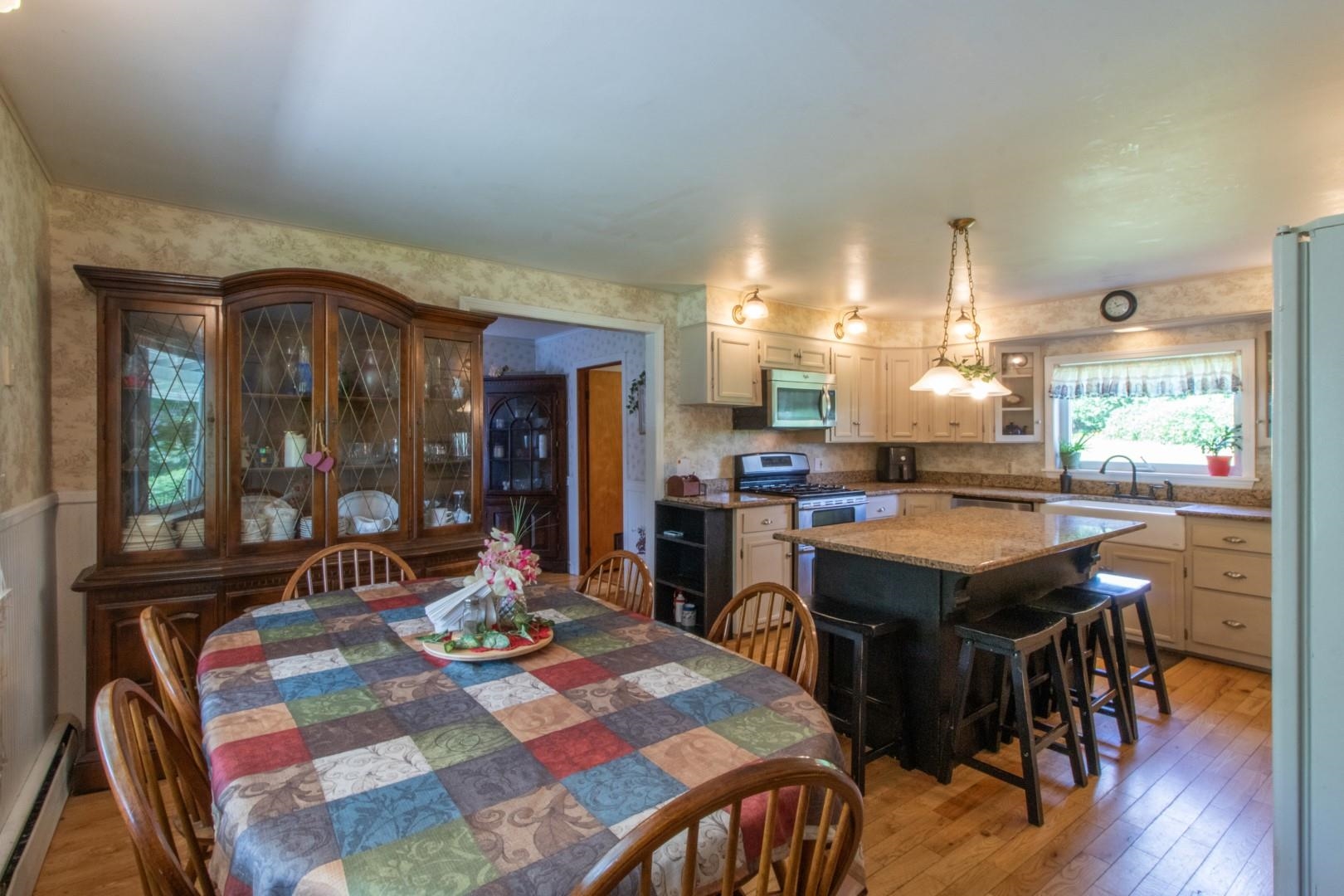
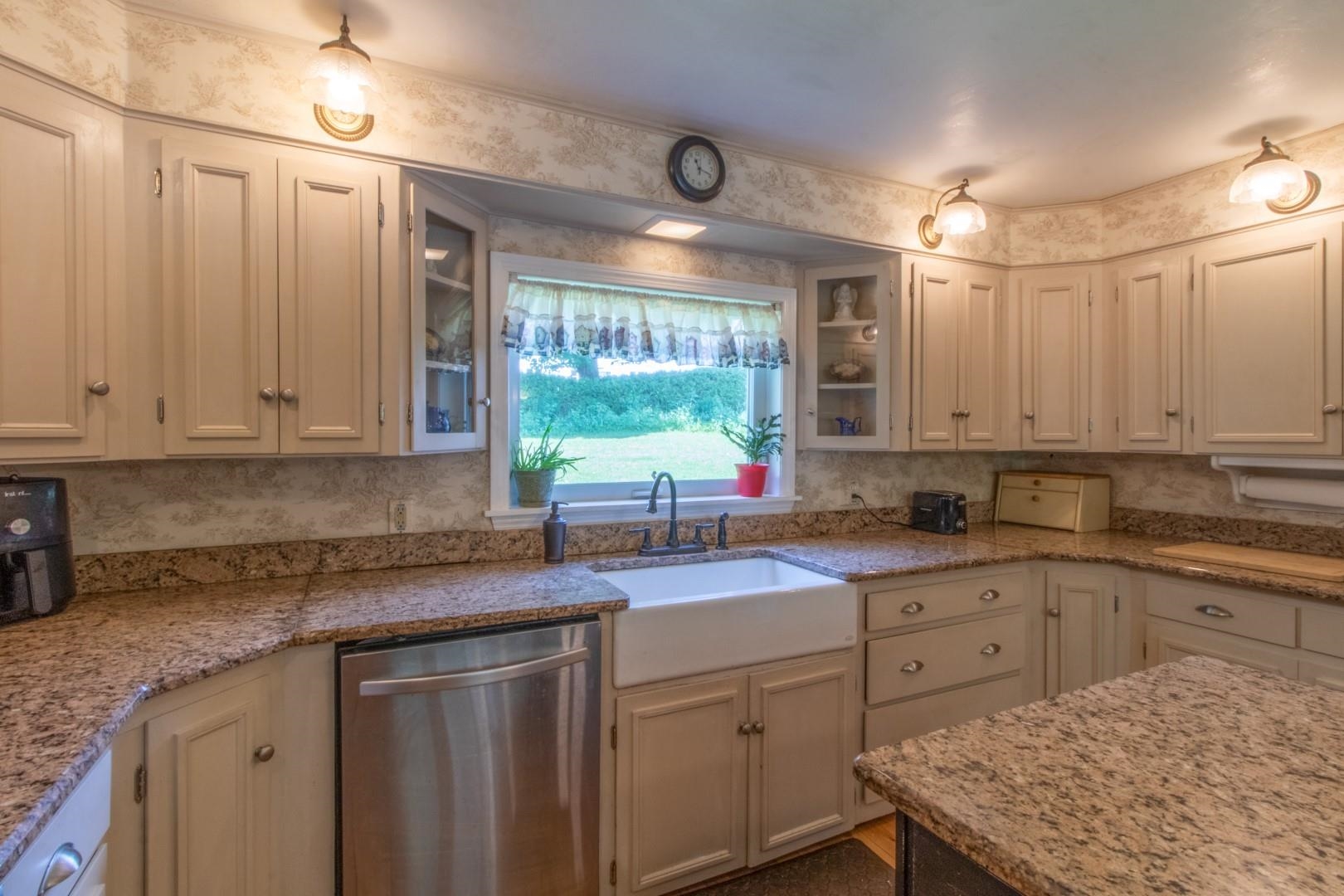
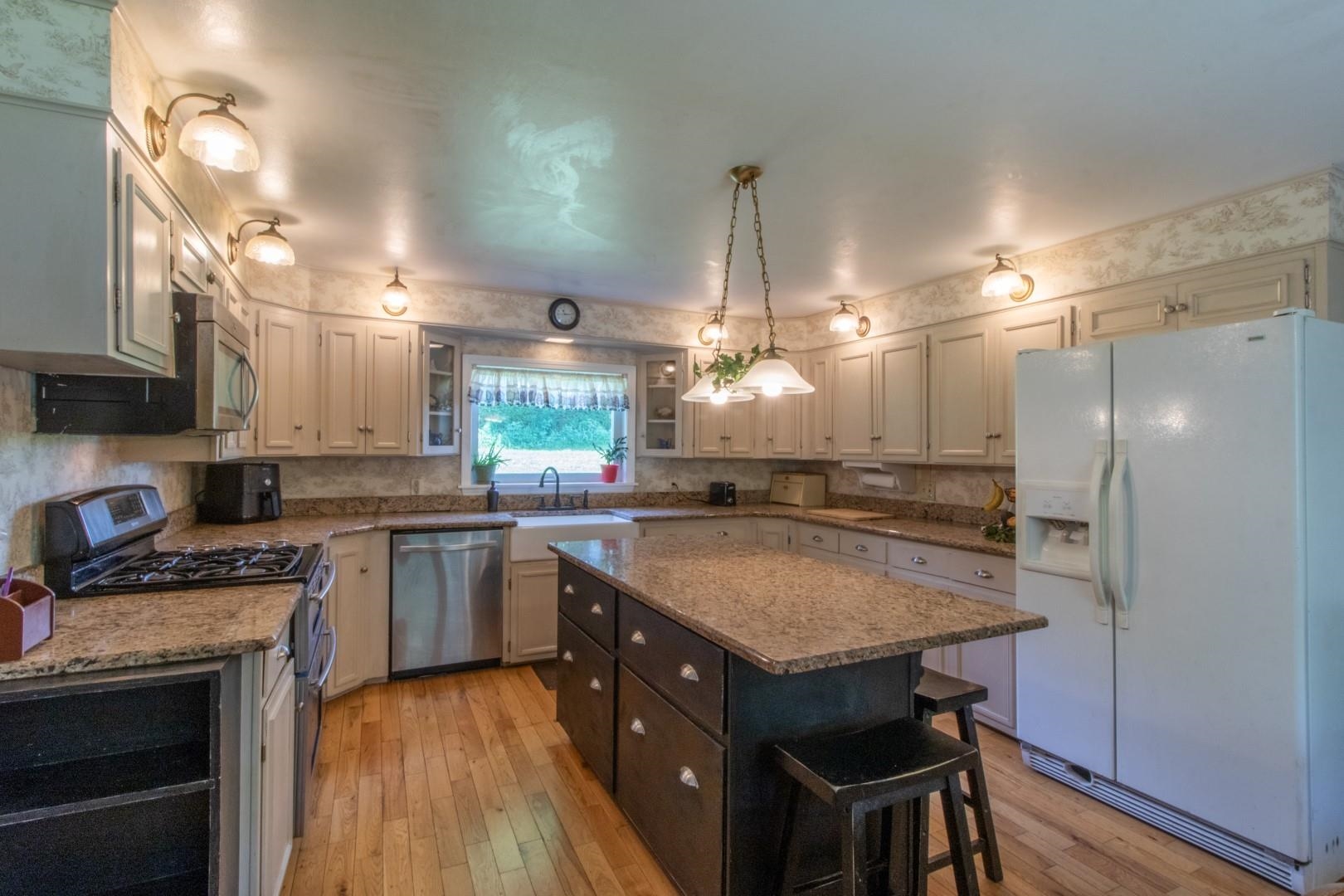

General Property Information
- Property Status:
- Active Under Contract
- Price:
- $329, 000
- Assessed:
- $0
- Assessed Year:
- County:
- VT-Orleans
- Acres:
- 11.60
- Property Type:
- Single Family
- Year Built:
- 1870
- Agency/Brokerage:
- David Kennison
Century 21 Farm & Forest - Bedrooms:
- 5
- Total Baths:
- 3
- Sq. Ft. (Total):
- 2754
- Tax Year:
- 2023
- Taxes:
- $4, 450
- Association Fees:
You’ll be pleasantly surprised as you step inside this 1870s Vermont farmhouse from the covered front porch into the spacious, updated eat-in kitchen. With a farmhouse sink, cupboards along 3 walls and a granite-topped center island you’ll have all the storage and counter space you need. As you continue to the double living room, you’ll also find a ¾ bath and 2 bedrooms. The second floor offers 3 additional bedrooms, a full bath with whirlpool tub and separate shower, as well as a storage room. The current owners converted the former attached garage into an accessory dwelling unit with a separate entrance, living space, ¾ bath, and 1-2 bedrooms on the second floor. Other recent updates include electrical, windows, foundation, drainage, shingle roof, and gutters. Outbuildings include a large detached garage/workshop, two barns, and 3-sided storage shed. Set on 11.6 acres consisting of open fields, tillable land, and mature sugar maples, with a babbling brook along the northern edge and beautiful long-range views from the top portion of the property. Centered between the villages of Orleans and Barton and just up the road from Lake Region High School, you’re close to shopping, restaurants, schools, and Crystal Lake. There are so many possibilities with this country property, especially for those seeking a homesteading lifestyle!
Interior Features
- # Of Stories:
- 2
- Sq. Ft. (Total):
- 2754
- Sq. Ft. (Above Ground):
- 2754
- Sq. Ft. (Below Ground):
- 0
- Sq. Ft. Unfinished:
- 1008
- Rooms:
- 11
- Bedrooms:
- 5
- Baths:
- 3
- Interior Desc:
- Ceiling Fan, In-Law/Accessory Dwelling, In-Law Suite, Kitchen Island, Kitchen/Dining, Whirlpool Tub, Laundry - 1st Floor
- Appliances Included:
- Dishwasher, Freezer, Microwave, Refrigerator, Stove - Gas
- Flooring:
- Carpet, Hardwood, Laminate
- Heating Cooling Fuel:
- Gas - LP/Bottle, Oil
- Water Heater:
- Basement Desc:
- Concrete Floor, Dirt Floor
Exterior Features
- Style of Residence:
- Farmhouse
- House Color:
- White
- Time Share:
- No
- Resort:
- Exterior Desc:
- Exterior Details:
- Barn, Building, Garden Space, Natural Shade, Outbuilding, Porch - Covered, Shed, Storage, Windows - Double Pane
- Amenities/Services:
- Land Desc.:
- Agricultural, Country Setting, Farm, Field/Pasture, Open, View
- Suitable Land Usage:
- Roof Desc.:
- Shingle
- Driveway Desc.:
- Crushed Stone, Paved
- Foundation Desc.:
- Concrete, Granite
- Sewer Desc.:
- Septic
- Garage/Parking:
- Yes
- Garage Spaces:
- 2
- Road Frontage:
- 465
Other Information
- List Date:
- 2024-06-21
- Last Updated:
- 2024-07-15 11:30:05


