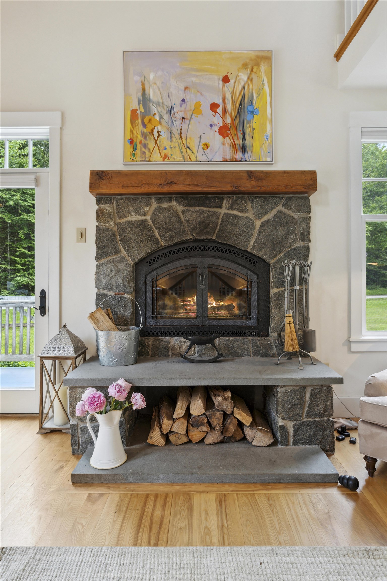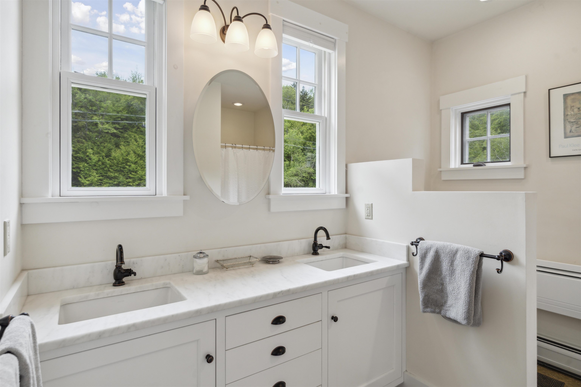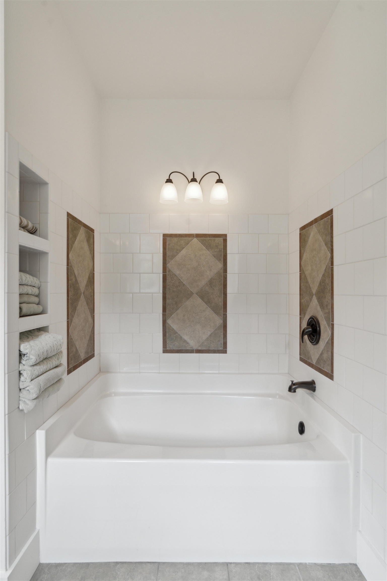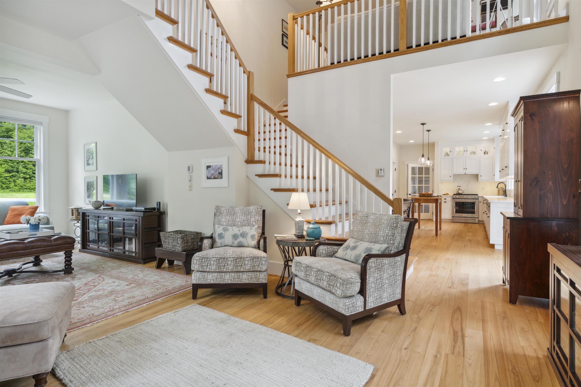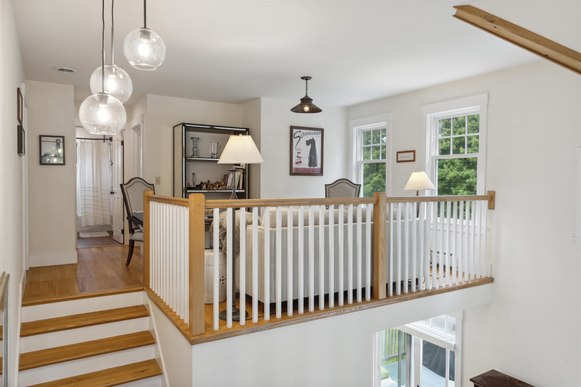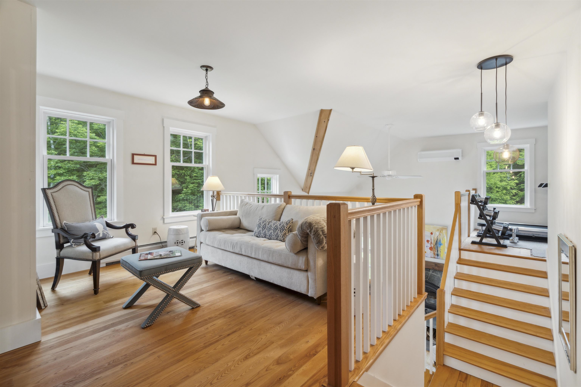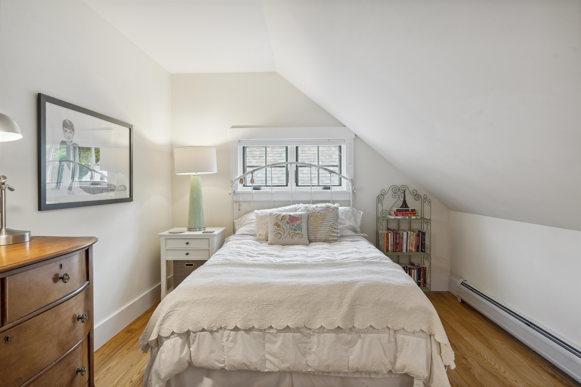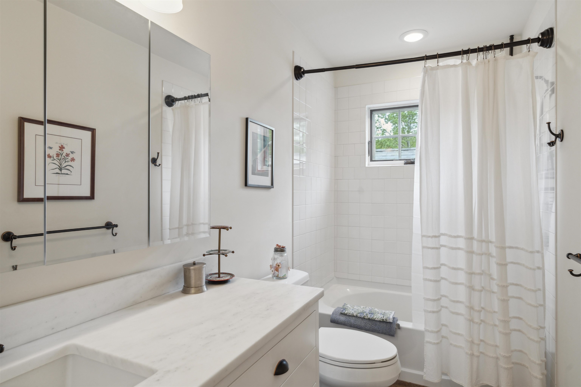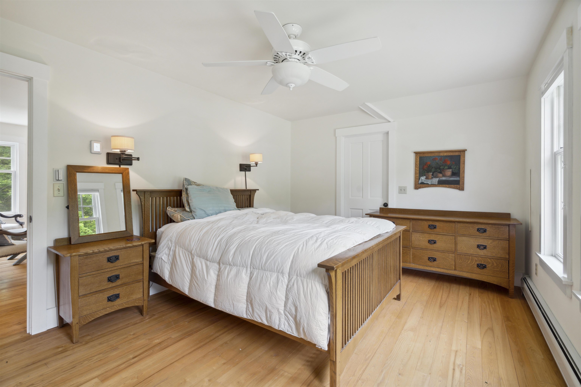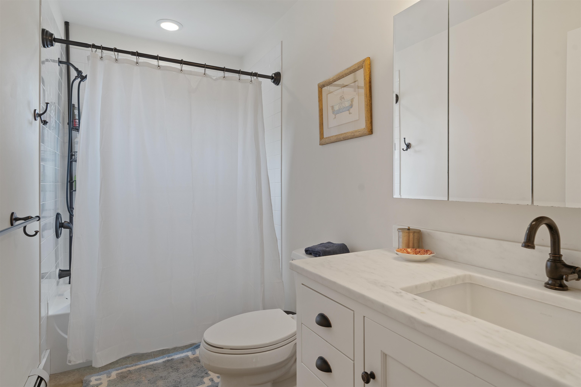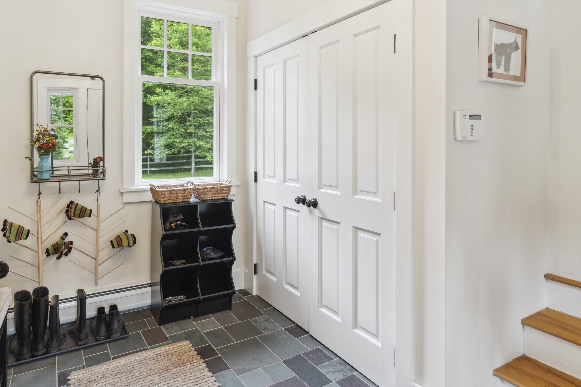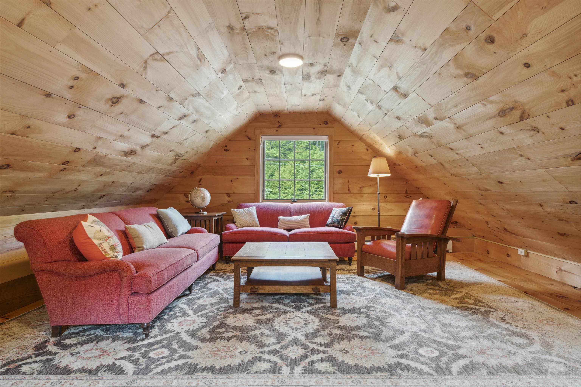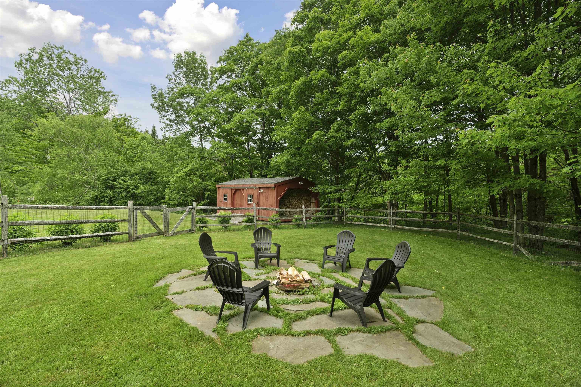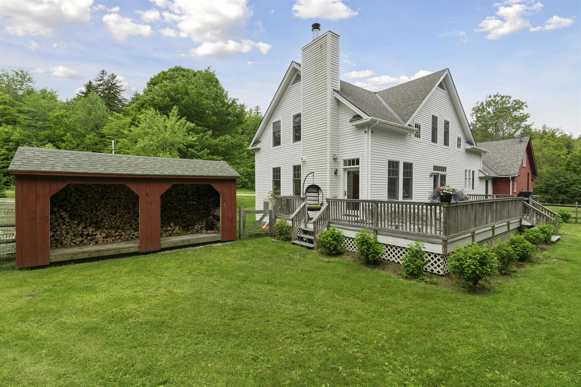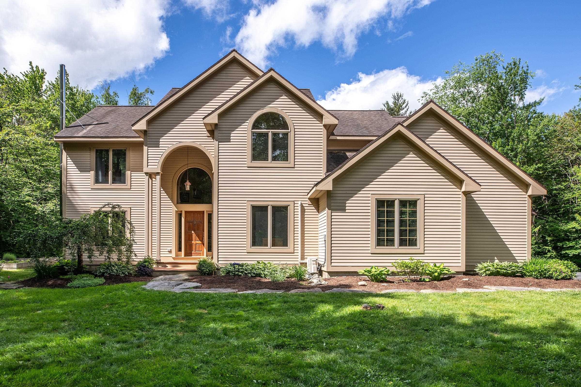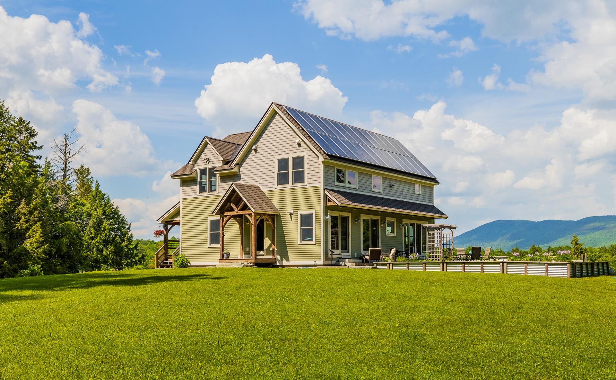1 of 21
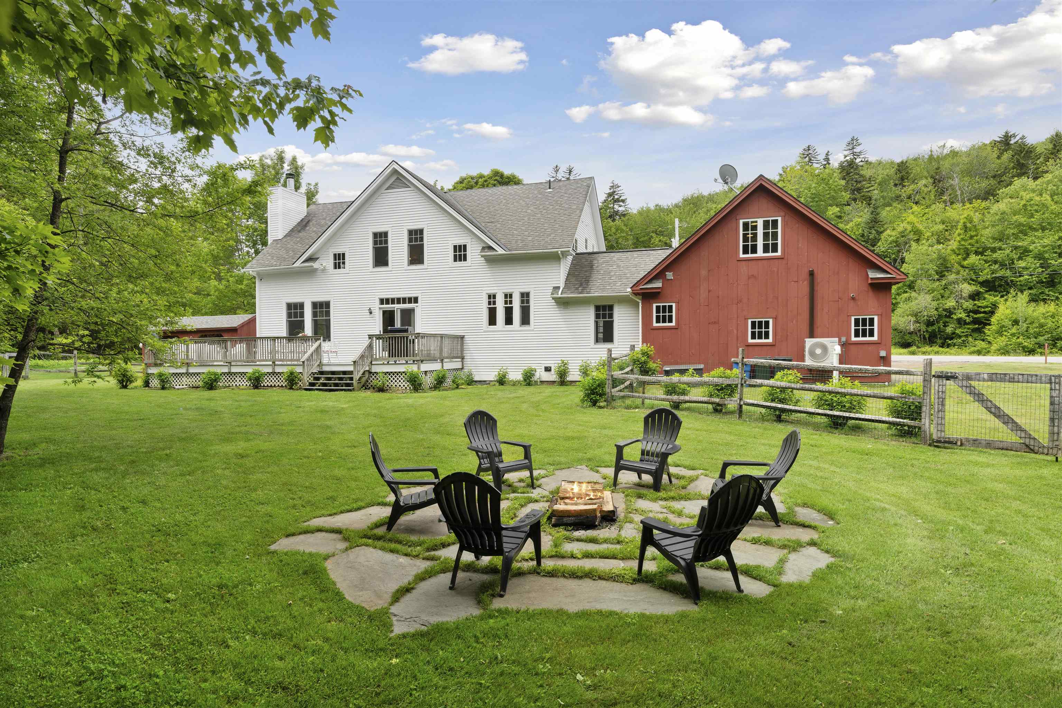
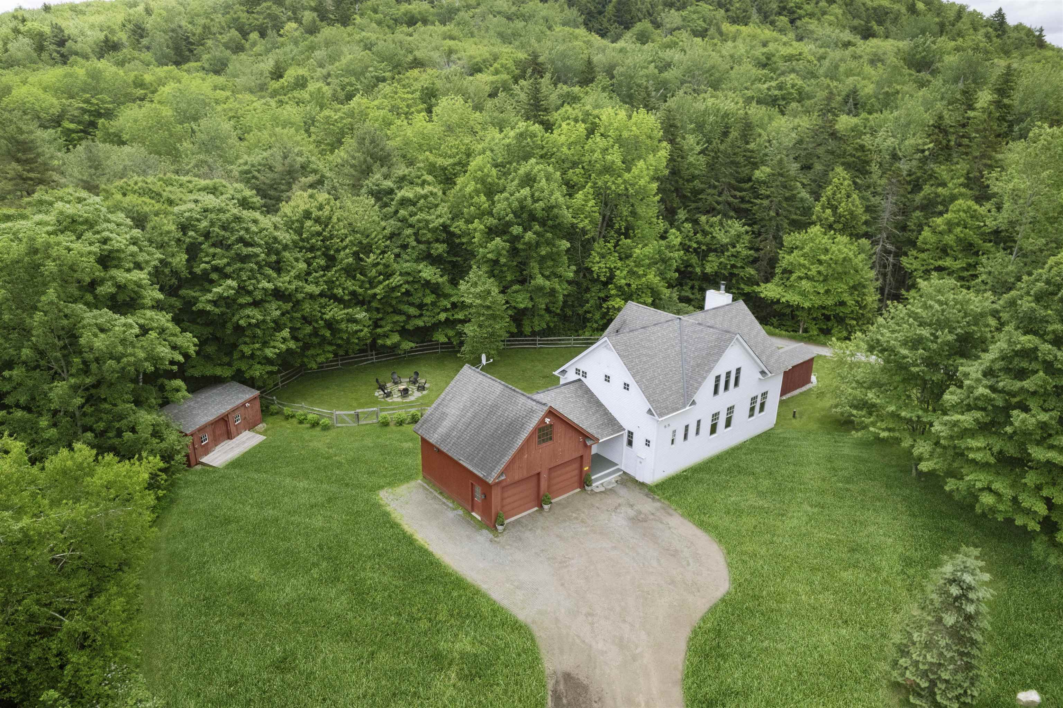
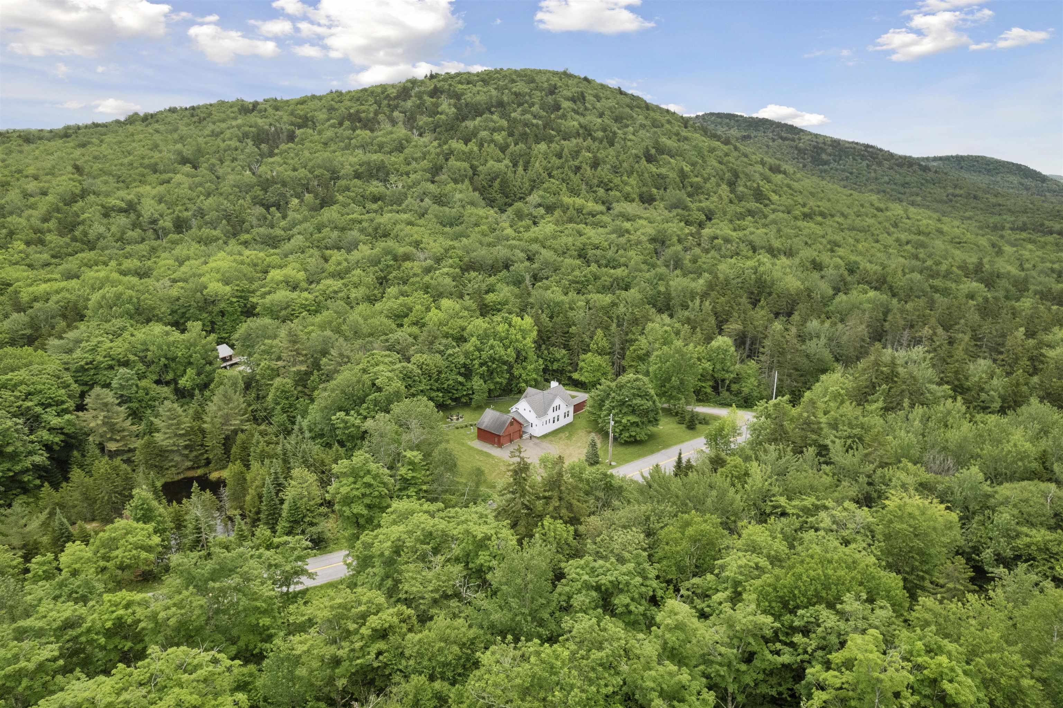
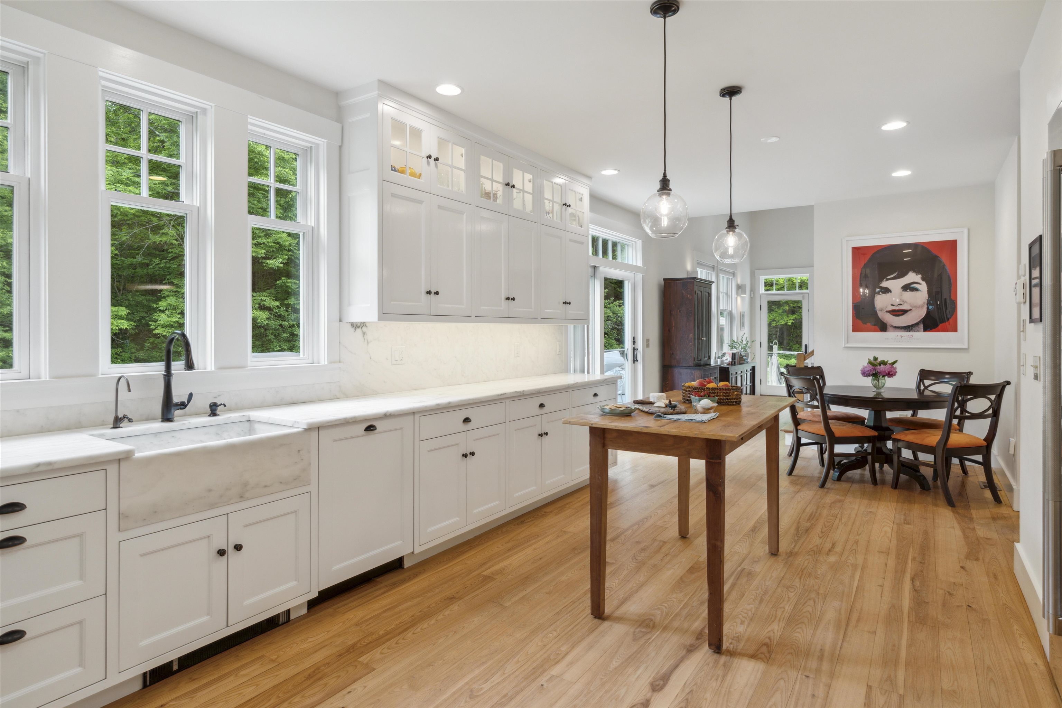

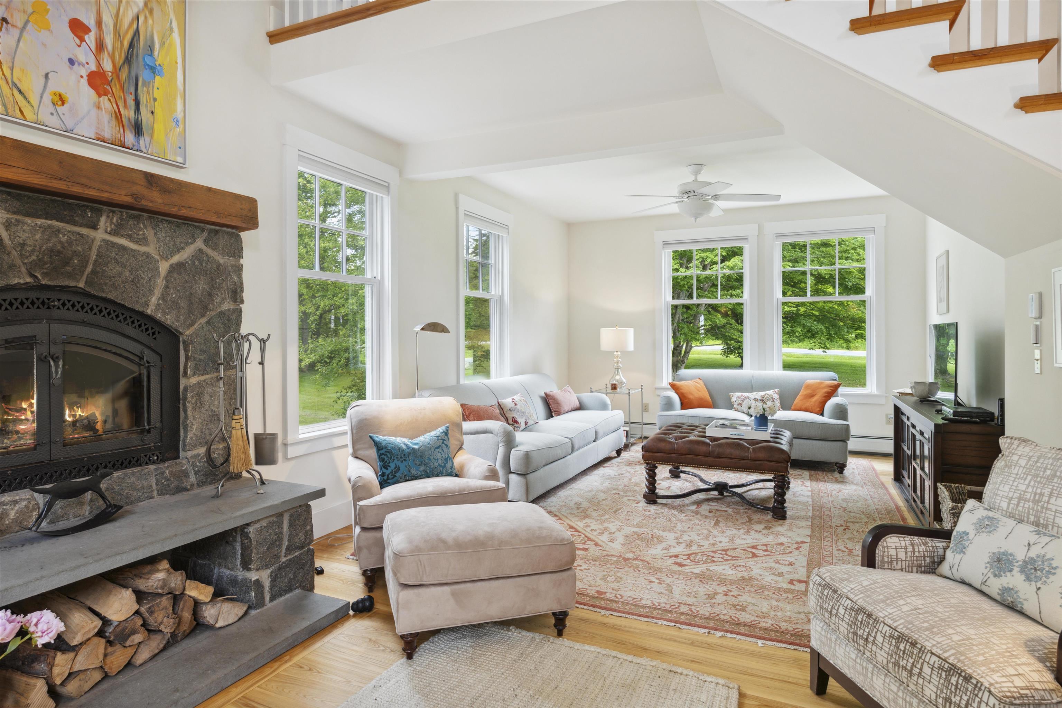
General Property Information
- Property Status:
- Active
- Price:
- $795, 000
- Assessed:
- $0
- Assessed Year:
- County:
- VT-Windham
- Acres:
- 2.40
- Property Type:
- Single Family
- Year Built:
- 2008
- Agency/Brokerage:
- Dia Jenks
LandVest, Inc./New Hampshire - Bedrooms:
- 3
- Total Baths:
- 4
- Sq. Ft. (Total):
- 2296
- Tax Year:
- 2023
- Taxes:
- $8, 232
- Association Fees:
Designed with an open layout, this contemporary farmhouse is awash with natural light. The chef’s kitchen features local Danby Marble countertops and ample built-in storage. The soft patina of Ash wood floors are a highlight throughout the entire home. Built in 2008, with a custom interior completed in 2016, it includes two spacious en-suite bedrooms and a third bedroom with a dedicated bath and private sitting area. Additionally, there’s a gym space for your fitness needs. The living room boasts nine-foot ceilings and a highly efficient fireplace that warms the entire home. The heated two-car garage, with elegant wood paneling, has hosted dinners for up to 40 guests. Above the garage is a versatile heated space, ideal for an office or studio. Whole house A/C. The fenced backyard, surrounded by hydrangeas, features a large deck and fire pit, perfect for gatherings and romping children and dogs. A dedicated storage barn offers space for gear, with a direct connection to the VAST trails, allowing snowmobile access to local dining spots such as the Townshend Dam Diner. At the base of Timber Ridge Mountain, this turn-key property is close to skiing, farmers markets, and local summer theater. Enjoy Friday pizza nights at the West Townshend Country Store, farm-to-table dining at SoLo or the Grafton Inn, and excursions to the Southern Vermont Arts Center. 5-7 miles from Magic Mt. and Viking Nordic Center and 14-18 miles to Bromley and Stratton. 2:45 hrs to Boston. 4:15 hrs to NY
Interior Features
- # Of Stories:
- 2
- Sq. Ft. (Total):
- 2296
- Sq. Ft. (Above Ground):
- 2296
- Sq. Ft. (Below Ground):
- 0
- Sq. Ft. Unfinished:
- 2187
- Rooms:
- 8
- Bedrooms:
- 3
- Baths:
- 4
- Interior Desc:
- Hearth, Kitchen/Dining, Primary BR w/ BA, Natural Light, Security, Vaulted Ceiling, Wood Stove Insert, Laundry - Basement
- Appliances Included:
- Dishwasher, Dryer, Range - Gas, Refrigerator, Washer, Water Heater - Domestic
- Flooring:
- Ceramic Tile, Slate/Stone, Wood
- Heating Cooling Fuel:
- Gas - LP/Bottle, Wood
- Water Heater:
- Basement Desc:
- Concrete, Slab, Unfinished, Walkout
Exterior Features
- Style of Residence:
- Farmhouse
- House Color:
- Time Share:
- No
- Resort:
- Exterior Desc:
- Exterior Details:
- Building, Deck, Fence - Dog, Garden Space, Outbuilding
- Amenities/Services:
- Land Desc.:
- Country Setting, Landscaped, Level, Open, Trail/Near Trail, Walking Trails, Wooded
- Suitable Land Usage:
- Roof Desc.:
- Shingle - Asphalt
- Driveway Desc.:
- Gravel
- Foundation Desc.:
- Poured Concrete
- Sewer Desc.:
- Mound, Septic
- Garage/Parking:
- Yes
- Garage Spaces:
- 2
- Road Frontage:
- 754
Other Information
- List Date:
- 2024-06-22
- Last Updated:
- 2024-06-22 14:44:11


