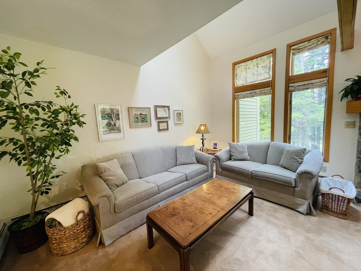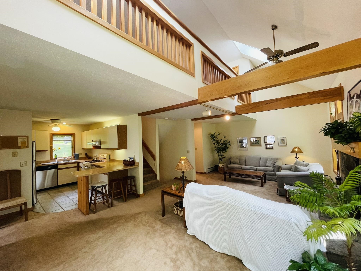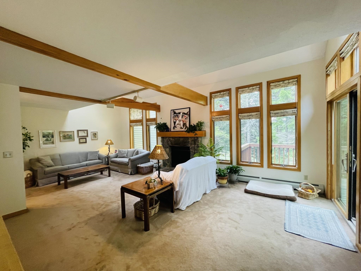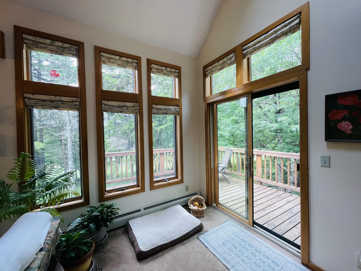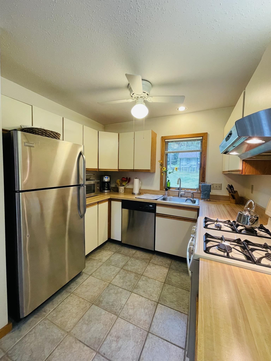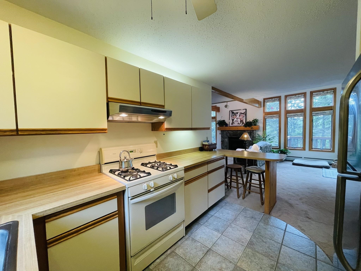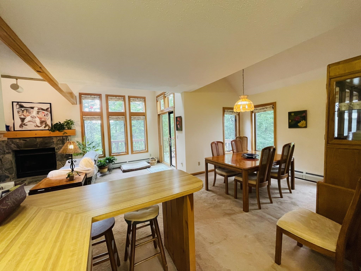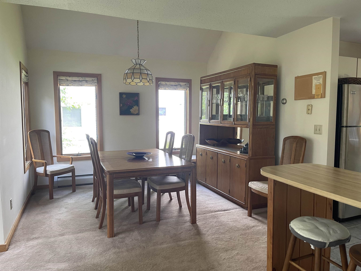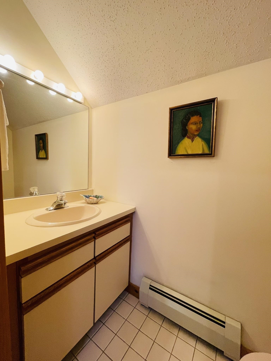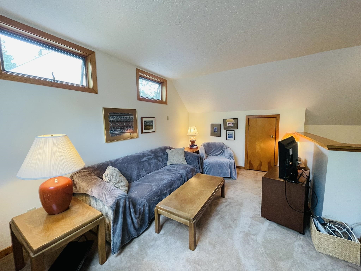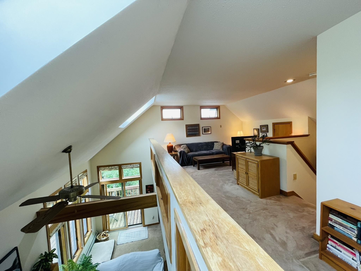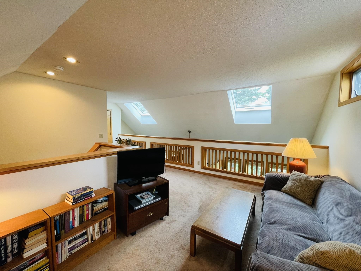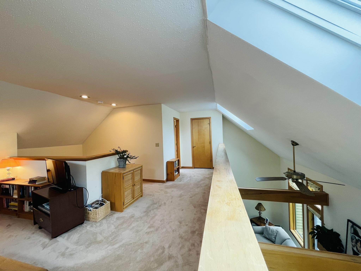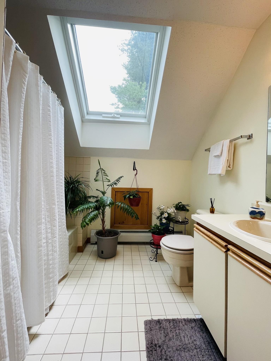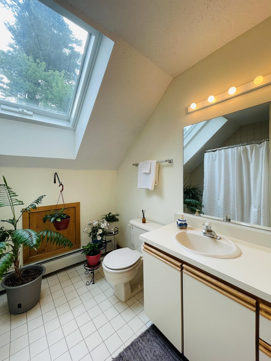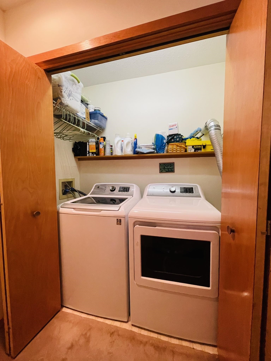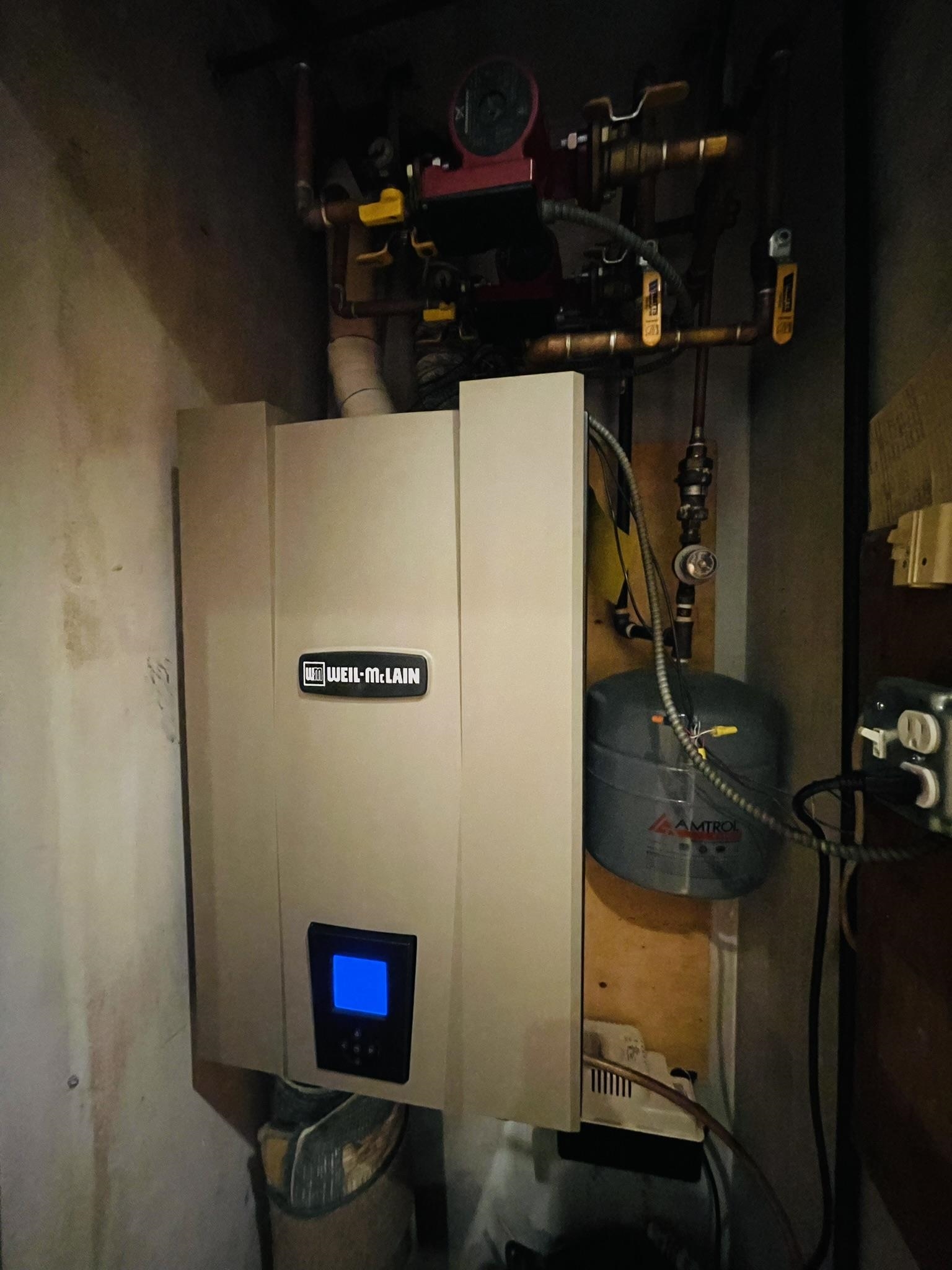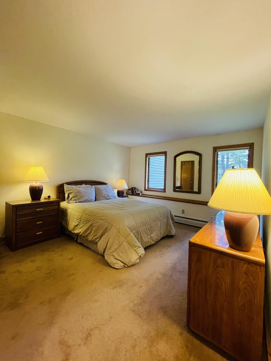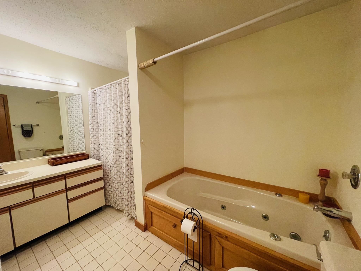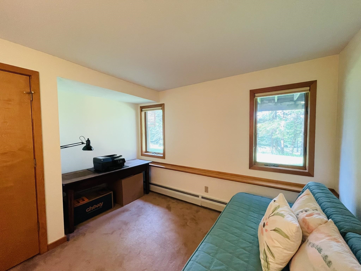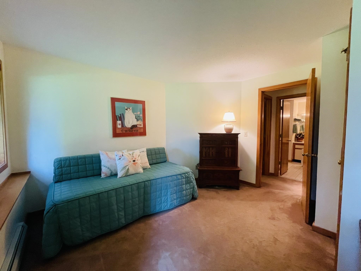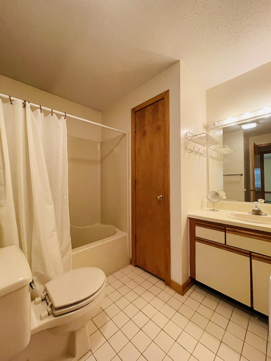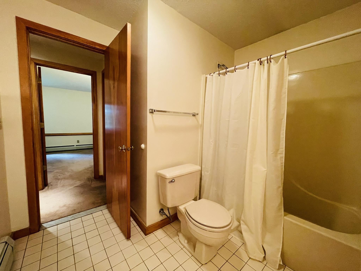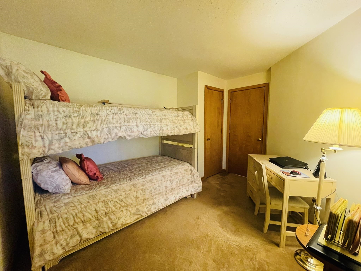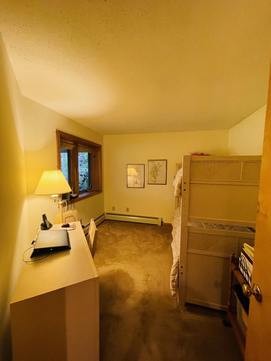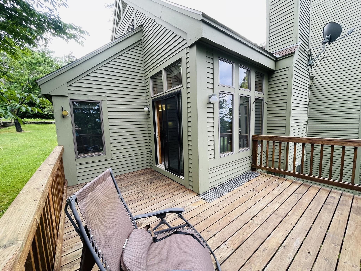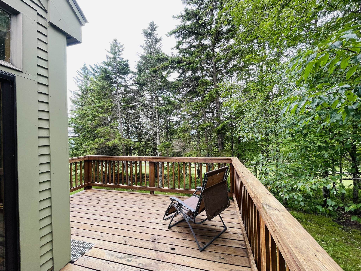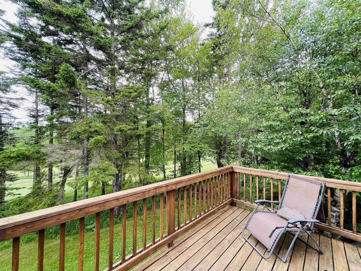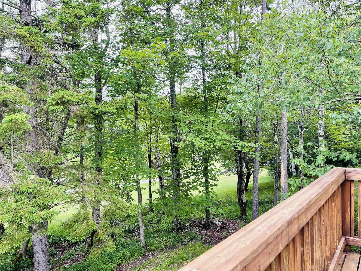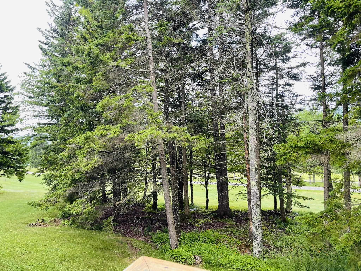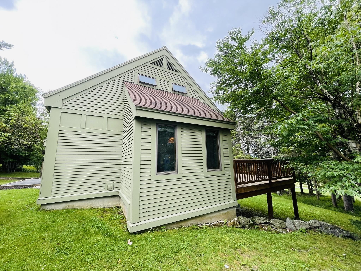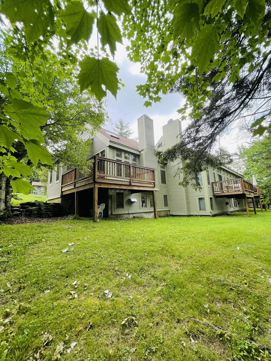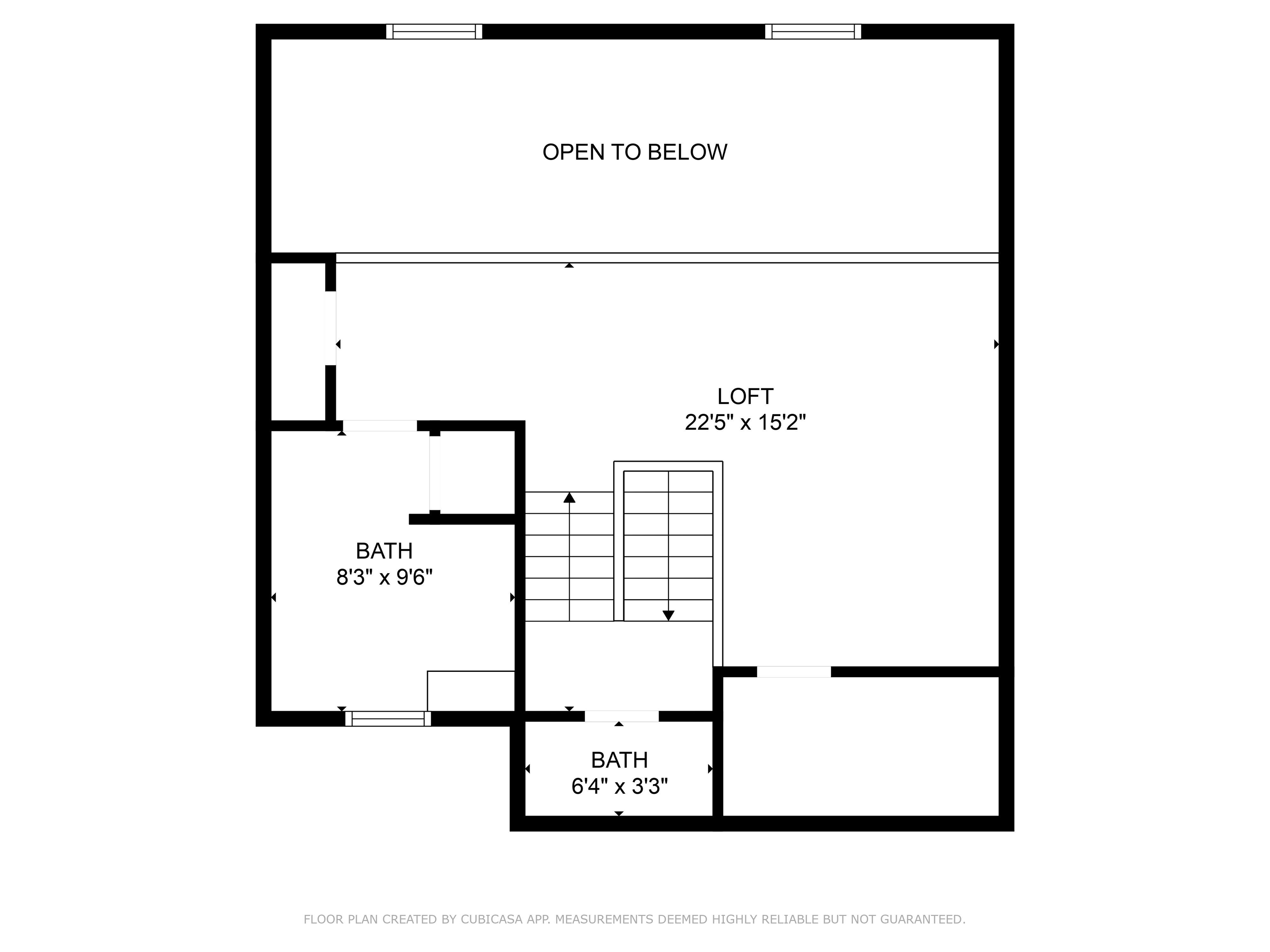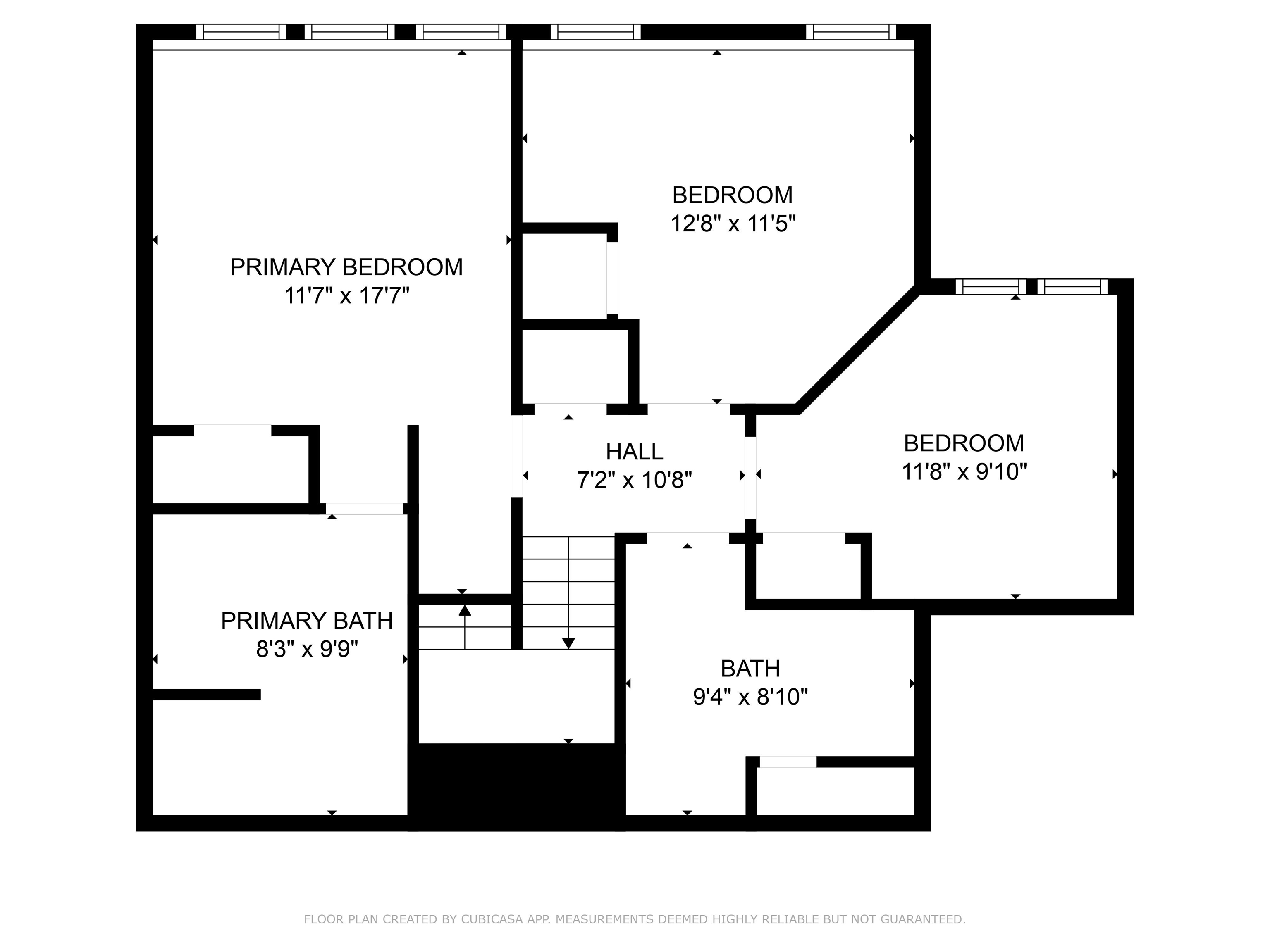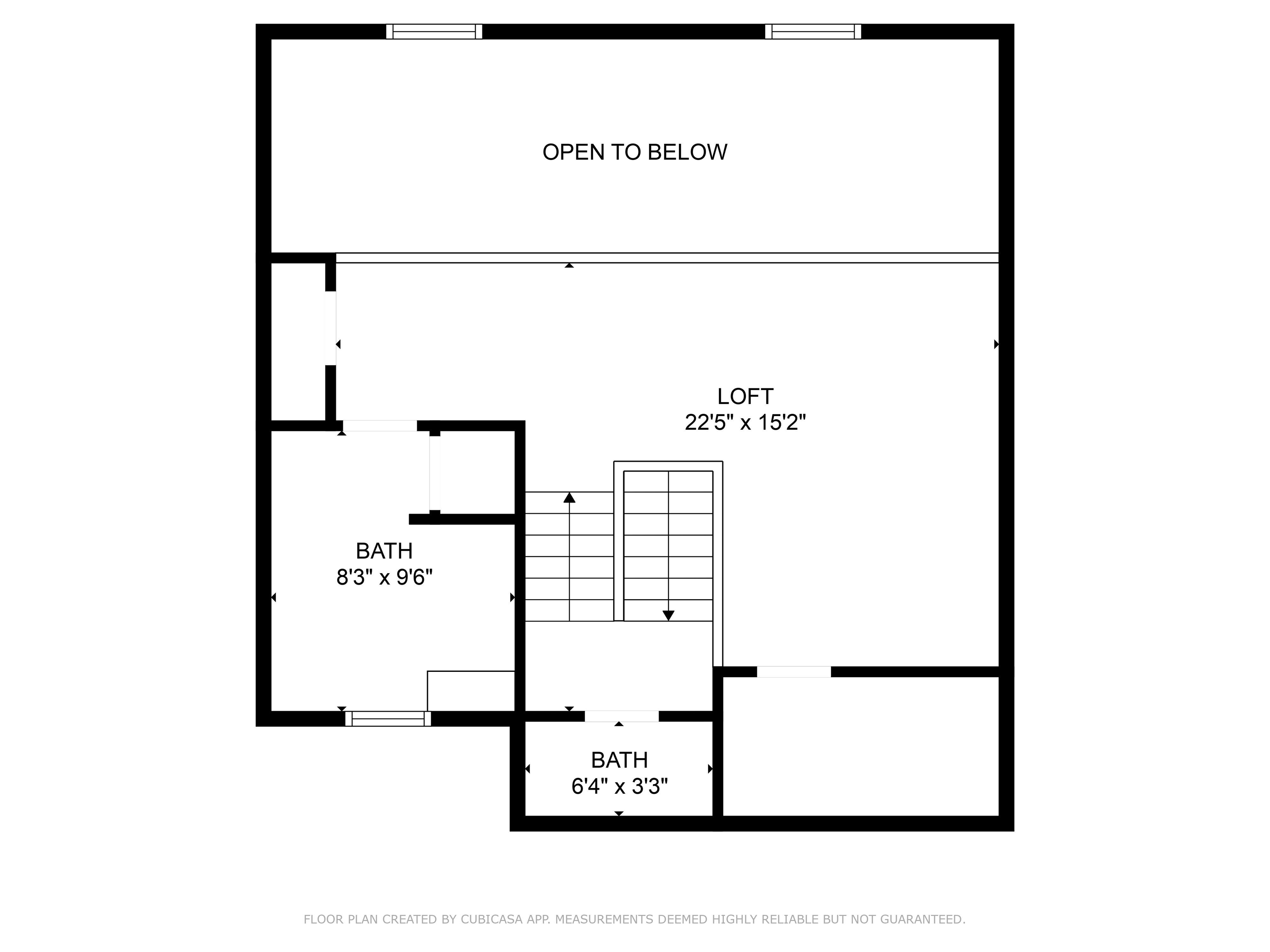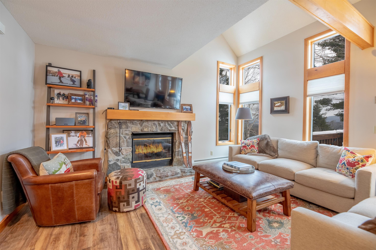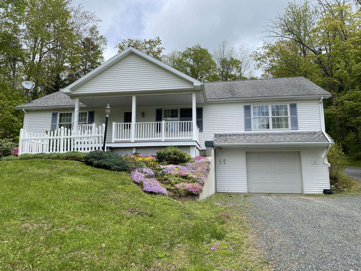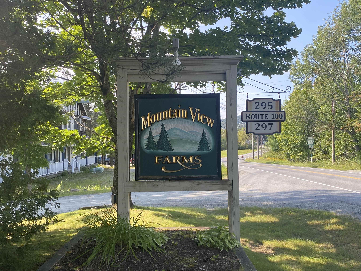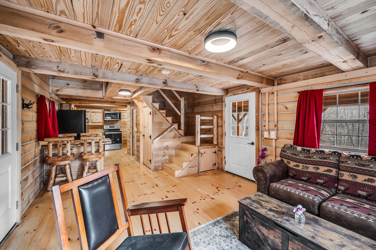1 of 43

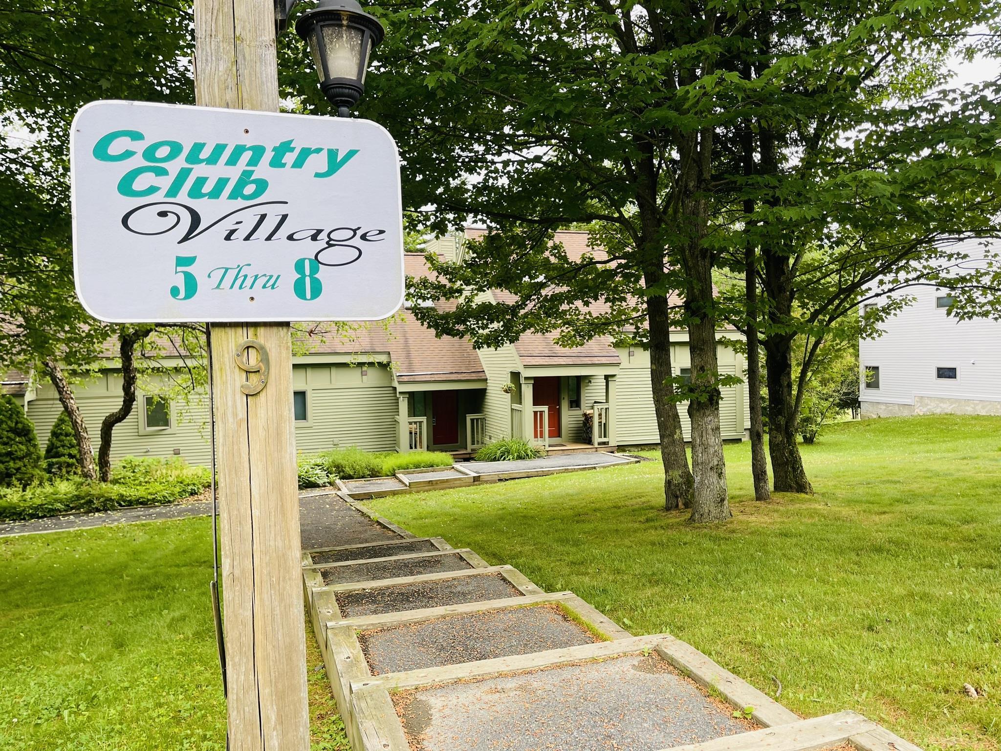
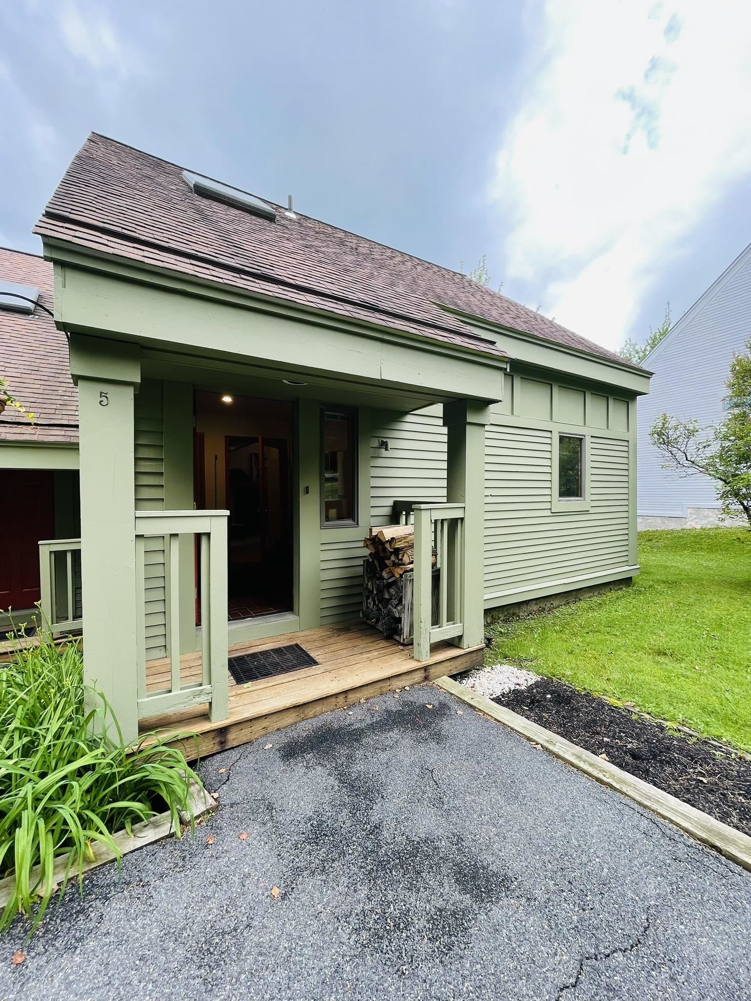
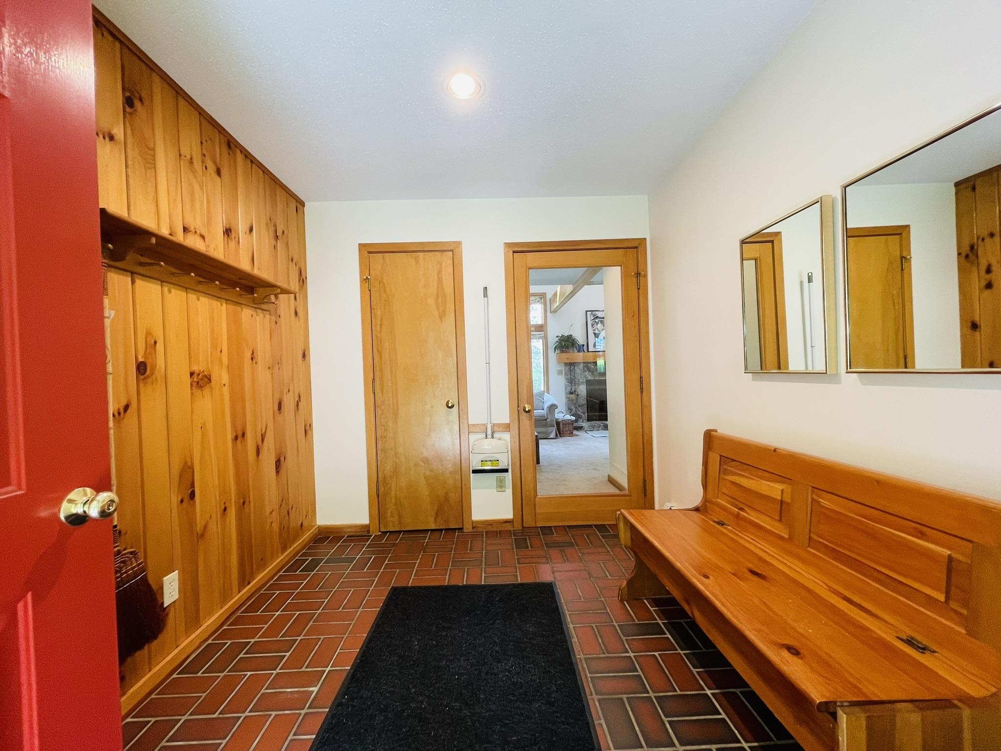
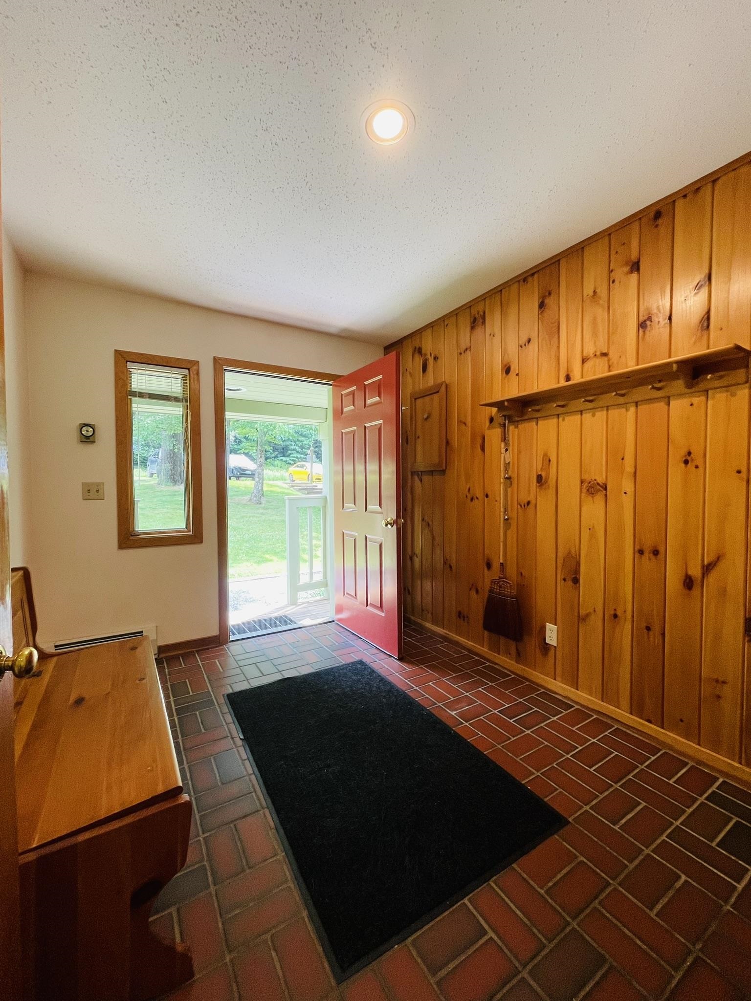
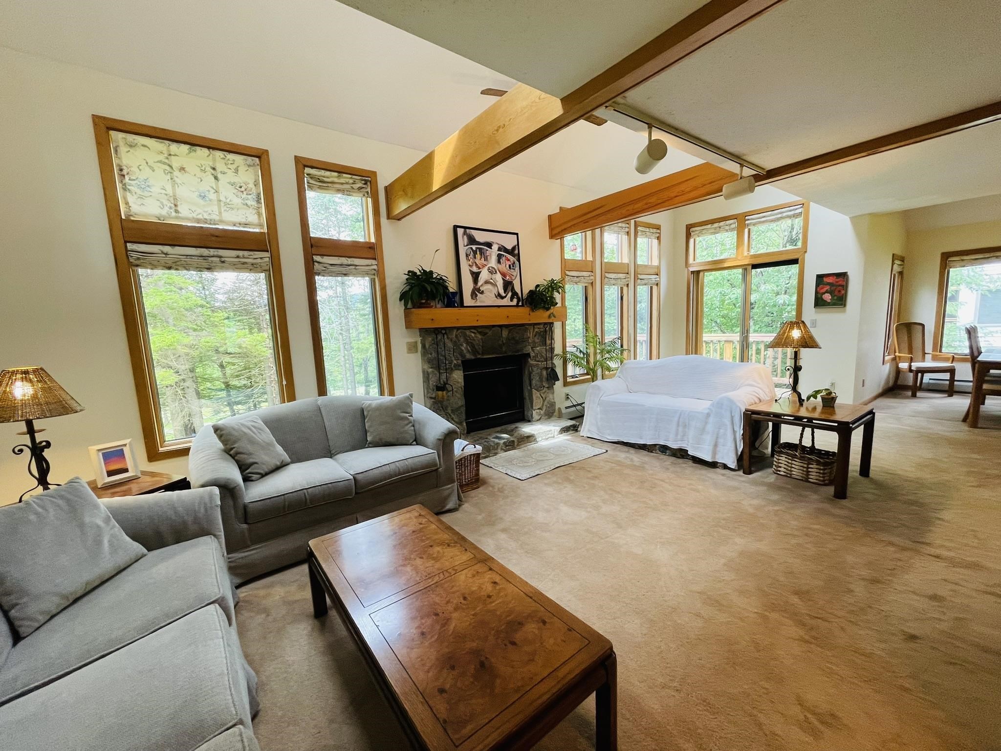
General Property Information
- Property Status:
- Active Under Contract
- Price:
- $439, 000
- Unit Number
- #5
- Assessed:
- $0
- Assessed Year:
- County:
- VT-Windham
- Acres:
- 0.00
- Property Type:
- Condo
- Year Built:
- 1988
- Agency/Brokerage:
- Monique White
Deerfield Valley Real Estate - Bedrooms:
- 4
- Total Baths:
- 4
- Sq. Ft. (Total):
- 1985
- Tax Year:
- 2024
- Taxes:
- $6, 272
- Association Fees:
Spacious end unit townhouse overlooking the 1st Fairway at The Haystack Golf Club. The main floor is flooded with natural light, featuring exposed wood beams, vaulted ceilings, a wood burning fireplace with fieldstone surround and an open concept kitchen, dining and living room, gas range and breakfast bar. Up a half flight of stairs is a half bath for guests followed by a large loft and bathroom that is an option for a primary suite. Downstairs, retreat to a primary ensuite with soaking tub and separate shower, two additional bedrooms and a full hall bathroom. A generous mudroom, ample storage space, large laundry closet, and a back deck with space for grilling and sunset views are features that make this townhouse special. HOA fee includes landscaping, snow removal, firewood and trash. Just a short drive to the quaint village of Wilmington, nearby lakes and Mount Snow and Haystack ski resorts. Being sold mostly furnished excluding personal items.
Interior Features
- # Of Stories:
- 2.5
- Sq. Ft. (Total):
- 1985
- Sq. Ft. (Above Ground):
- 1985
- Sq. Ft. (Below Ground):
- 0
- Sq. Ft. Unfinished:
- 0
- Rooms:
- 8
- Bedrooms:
- 4
- Baths:
- 4
- Interior Desc:
- Ceiling Fan, Dining Area, Fireplace - Wood, Furnished, Kitchen/Dining, Natural Light, Natural Woodwork, Skylight, Soaking Tub, Vaulted Ceiling, Whirlpool Tub, Window Treatment, Laundry - 1st Floor
- Appliances Included:
- Dishwasher, Dryer, Range - Gas, Refrigerator, Washer, Water Heater - Owned, Water Heater
- Flooring:
- Carpet, Tile
- Heating Cooling Fuel:
- Gas - LP/Bottle
- Water Heater:
- Basement Desc:
- Concrete Floor, Full, Insulated
Exterior Features
- Style of Residence:
- Contemporary, Townhouse
- House Color:
- Green
- Time Share:
- No
- Resort:
- Exterior Desc:
- Exterior Details:
- Deck
- Amenities/Services:
- Land Desc.:
- Country Setting, Mountain View, Trail/Near Trail, View
- Suitable Land Usage:
- Roof Desc.:
- Shingle - Asphalt
- Driveway Desc.:
- Common/Shared, Gravel
- Foundation Desc.:
- Poured Concrete
- Sewer Desc.:
- Community
- Garage/Parking:
- No
- Garage Spaces:
- 0
- Road Frontage:
- 0
Other Information
- List Date:
- 2024-06-22
- Last Updated:
- 2025-01-20 21:47:37


