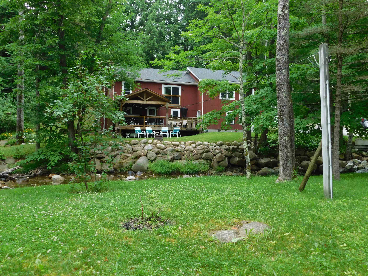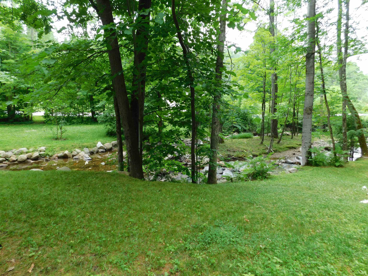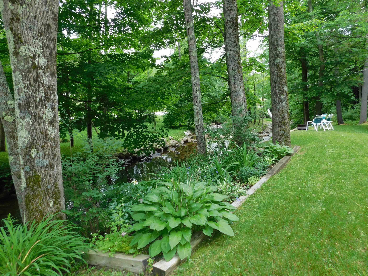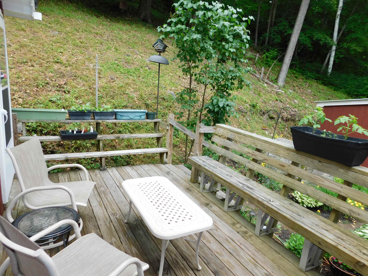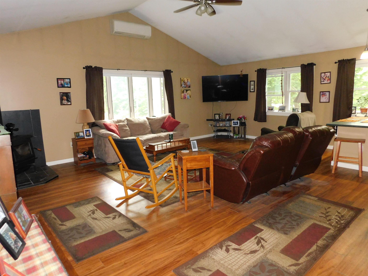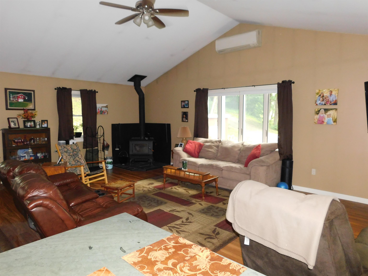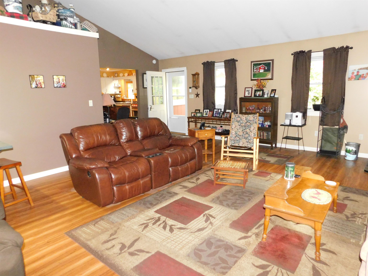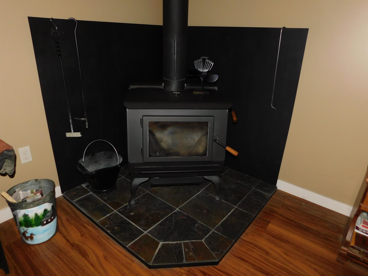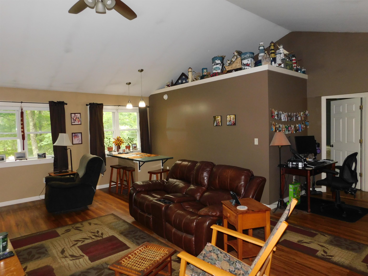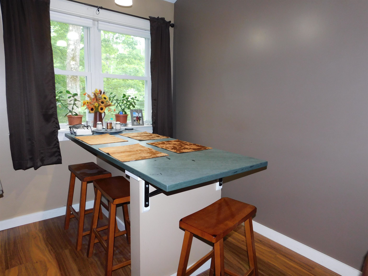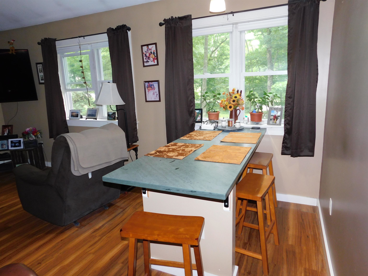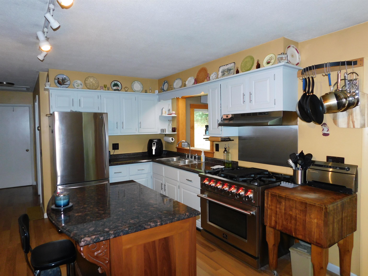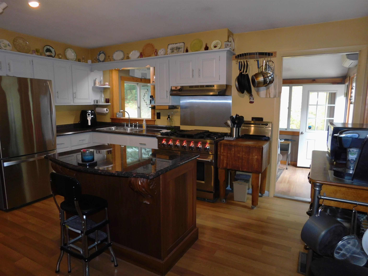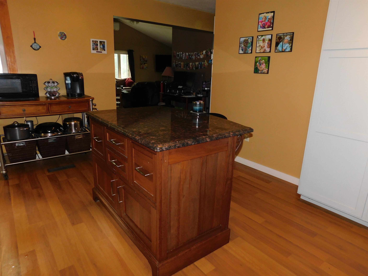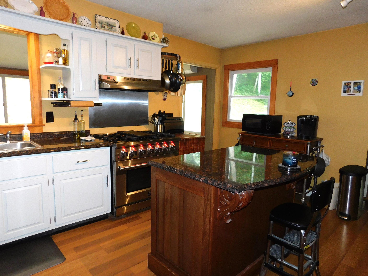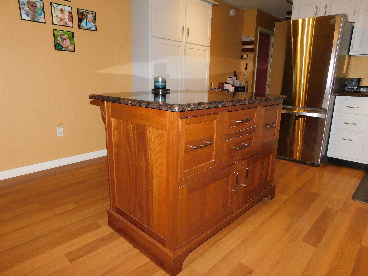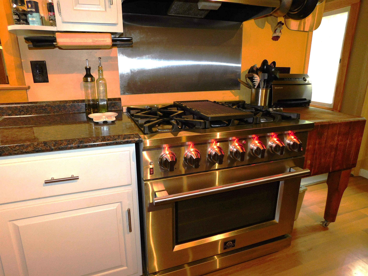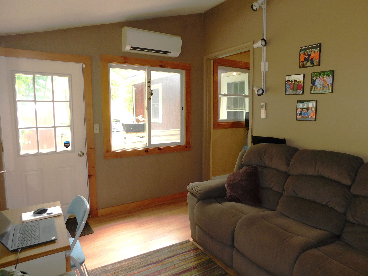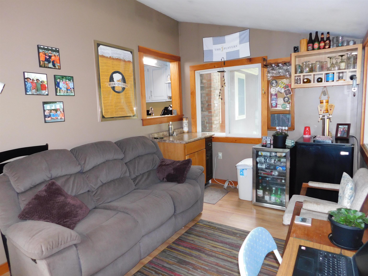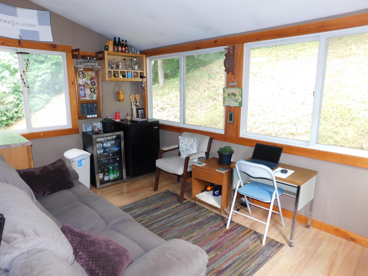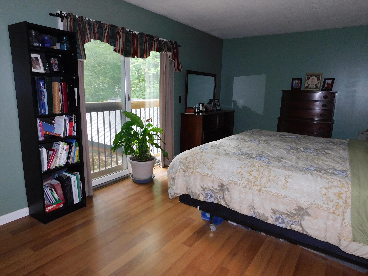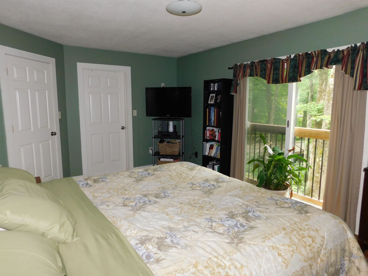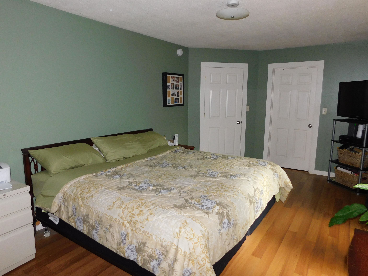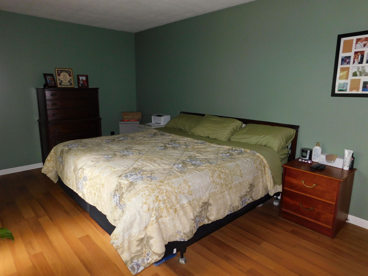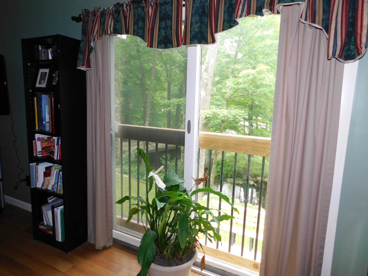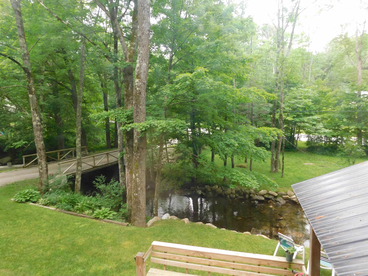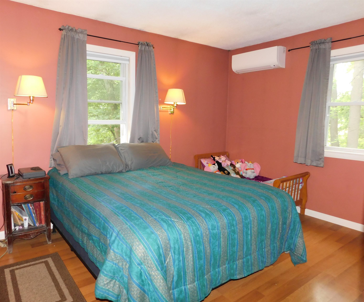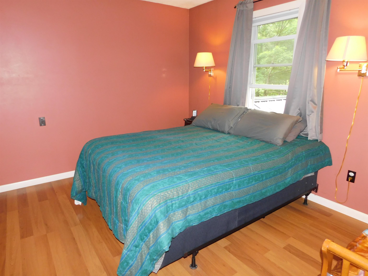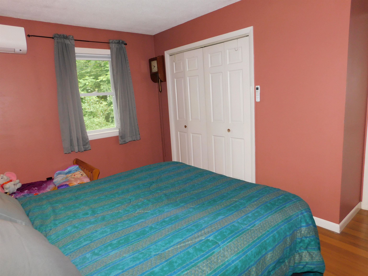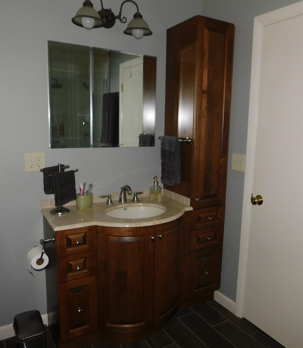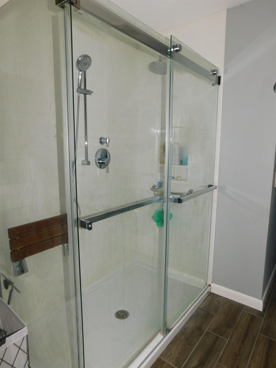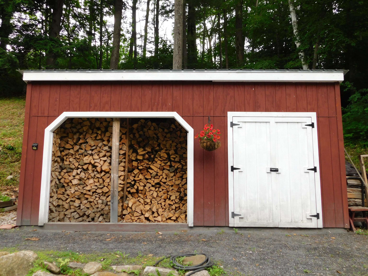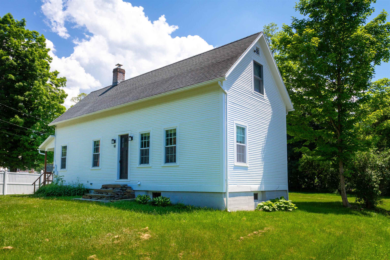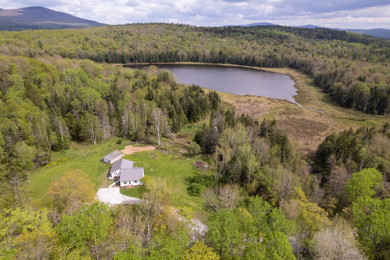1 of 40
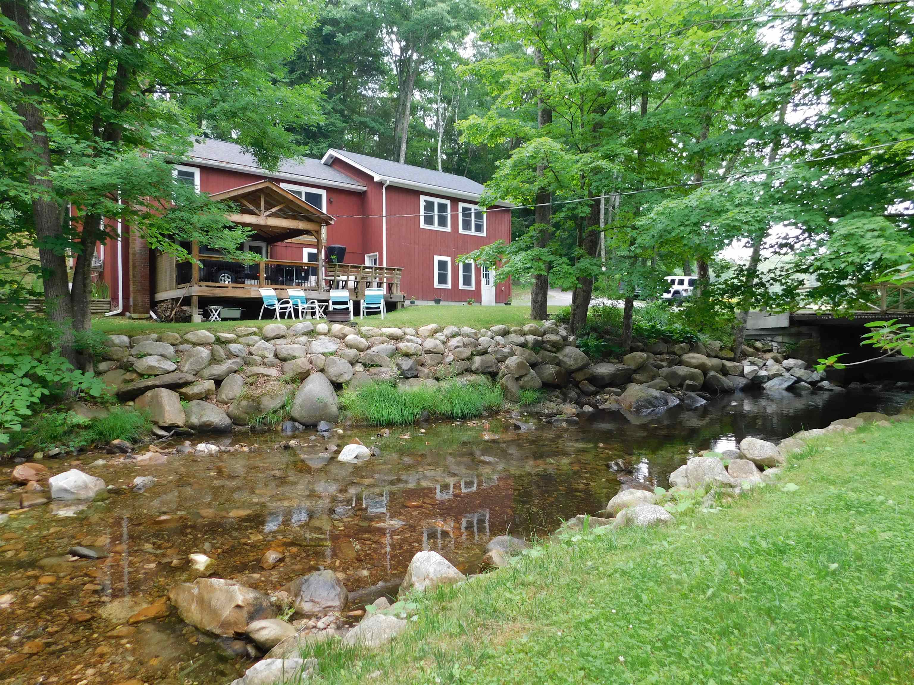
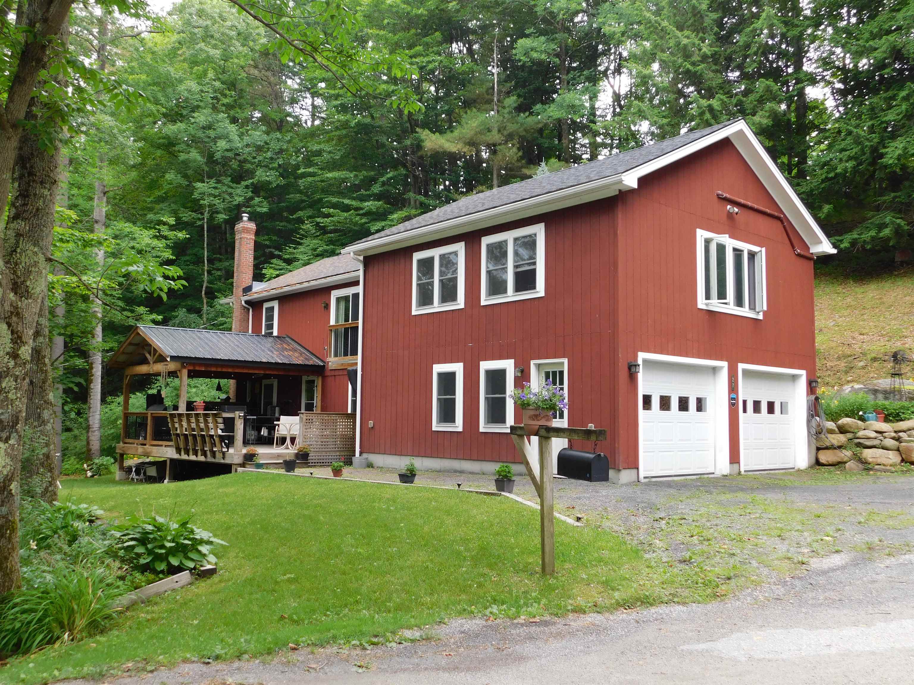
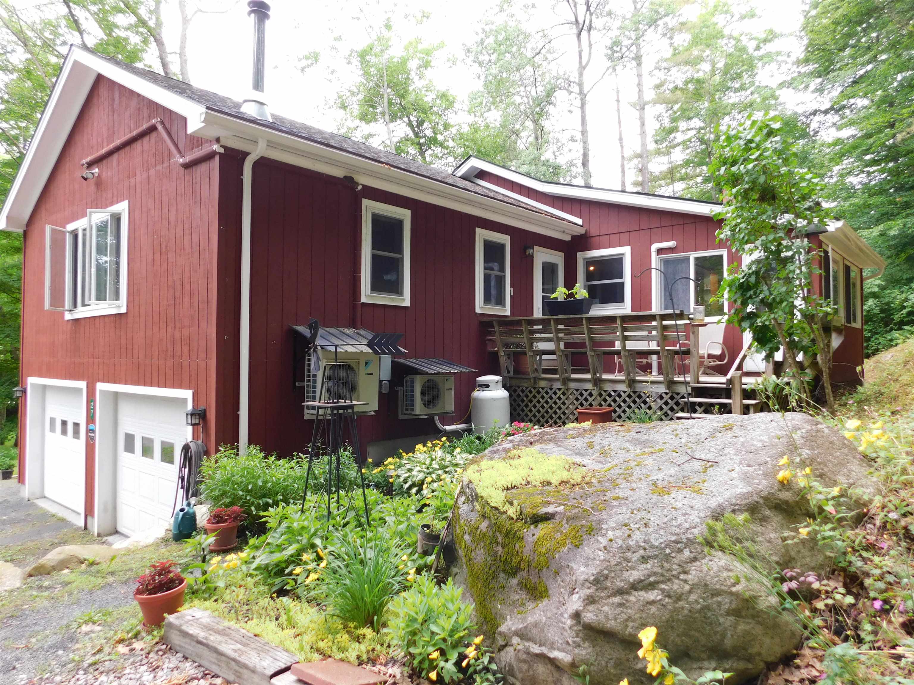
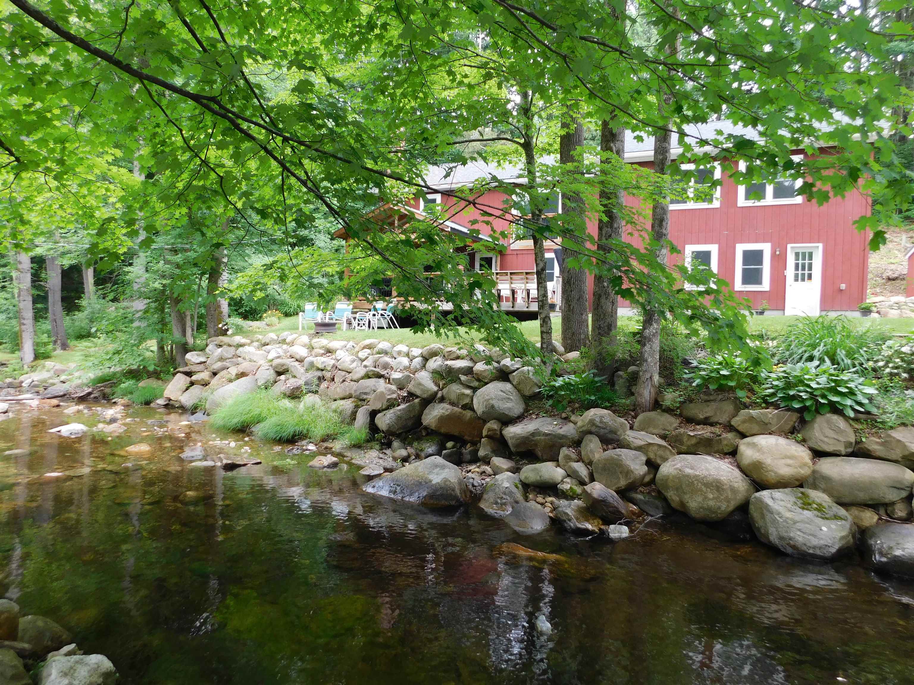
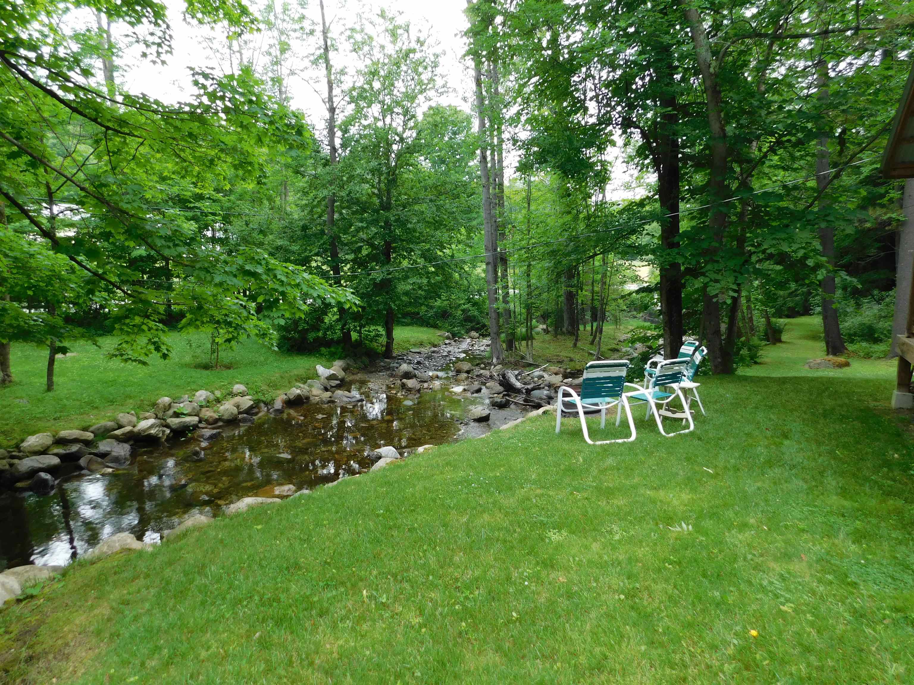
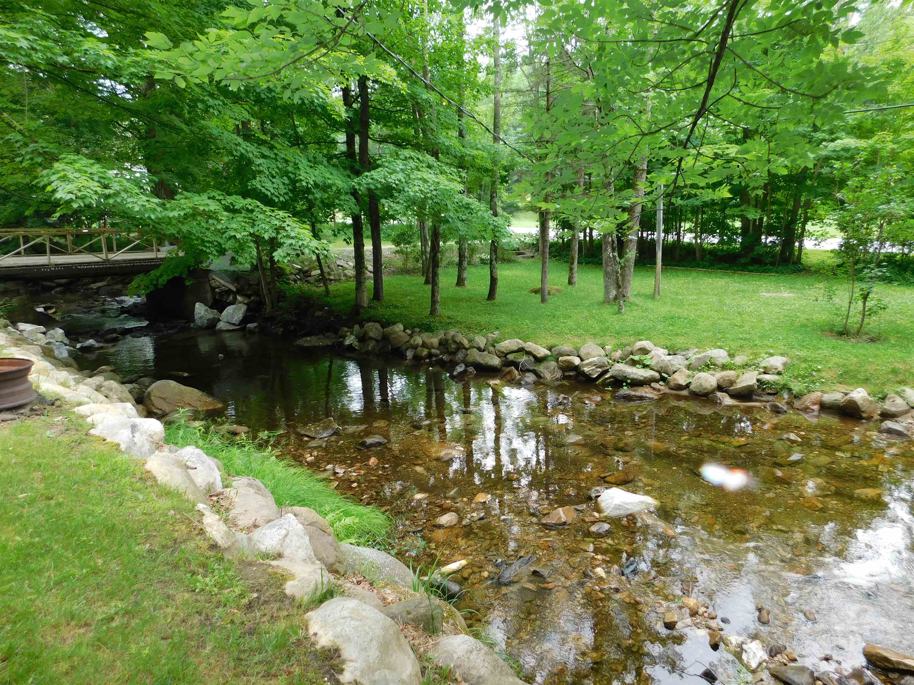
General Property Information
- Property Status:
- Active
- Price:
- $400, 000
- Assessed:
- $0
- Assessed Year:
- County:
- VT-Rutland
- Acres:
- 5.40
- Property Type:
- Single Family
- Year Built:
- 1972
- Agency/Brokerage:
- Rhonda Nash
Could not find - Bedrooms:
- 2
- Total Baths:
- 1
- Sq. Ft. (Total):
- 1400
- Tax Year:
- 2024
- Taxes:
- $3, 818
- Association Fees:
Nestled on five plus serene acres just outside the quintessential village of Wallingford, Vermont, this unique two-bedroom single-family home offers a perfect blend of charm and modern comfort. As you step into this enchanting property, you’ll be greeted by a cozy yet spacious layout, complete with modern updates that make it totally move-in ready. One of the most captivating features is the Roaring Brook that meanders through the property, creating a tranquil ambiance that can be enjoyed from various vantage points, including the primary bedroom! Imagine waking up to the soothing sounds of this babbling brook and enjoying your morning coffee while taking in the picturesque views. The outdoor space is equally impressive, offering ample room for gardening, outdoor activities, or simply soaking in the natural beauty that surrounds you. This property provides a rare opportunity to experience the peaceful rural lifestyle while being conveniently close to the amenities of Wallingford village. Whether you are looking for a full-time residence or a weekend retreat, this charming home with its unique features is sure to captivate your heart. Don’t miss out on this one-of-a-kind property that combines the best of Vermont’s natural beauty and modern living. Welcome Home!
Interior Features
- # Of Stories:
- 1
- Sq. Ft. (Total):
- 1400
- Sq. Ft. (Above Ground):
- 1400
- Sq. Ft. (Below Ground):
- 0
- Sq. Ft. Unfinished:
- 700
- Rooms:
- 6
- Bedrooms:
- 2
- Baths:
- 1
- Interior Desc:
- Appliances Included:
- Range Hood, Range - Gas, Refrigerator, Washer, Water Heater - Electric
- Flooring:
- Tile, Vinyl Plank
- Heating Cooling Fuel:
- Electric, Oil, Wood
- Water Heater:
- Basement Desc:
- Concrete, Full, Walkout, Interior Access
Exterior Features
- Style of Residence:
- Modified, Ranch, w/Addition, Walkout Lower Level
- House Color:
- Red
- Time Share:
- No
- Resort:
- No
- Exterior Desc:
- Exterior Details:
- Building, Deck, Garden Space, Natural Shade, Porch, Porch - Covered, Shed
- Amenities/Services:
- Land Desc.:
- Country Setting, River, River Frontage, Secluded, Water View
- Suitable Land Usage:
- Roof Desc.:
- Shingle - Asphalt
- Driveway Desc.:
- Gravel
- Foundation Desc.:
- Concrete
- Sewer Desc.:
- 1000 Gallon, Concrete
- Garage/Parking:
- Yes
- Garage Spaces:
- 2
- Road Frontage:
- 1243
Other Information
- List Date:
- 2024-06-21
- Last Updated:
- 2024-07-11 22:17:37




