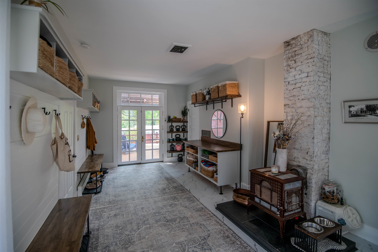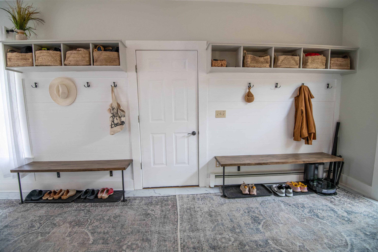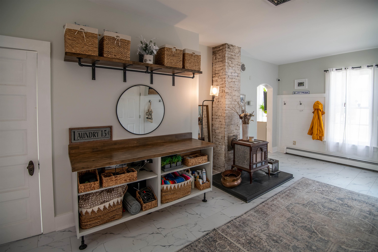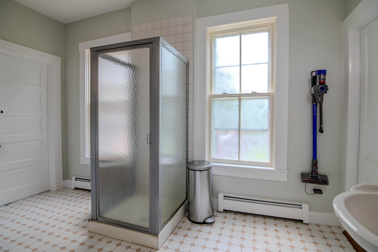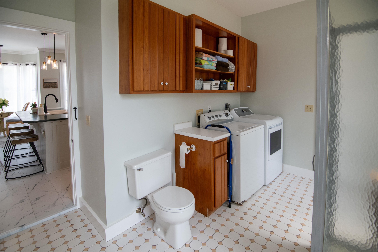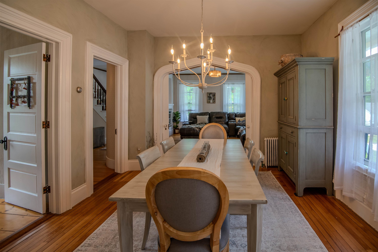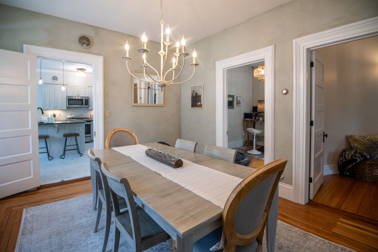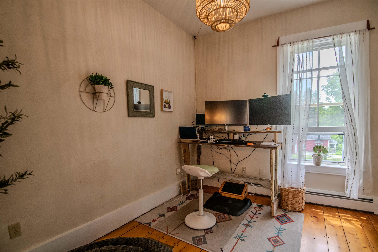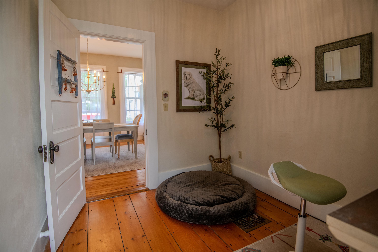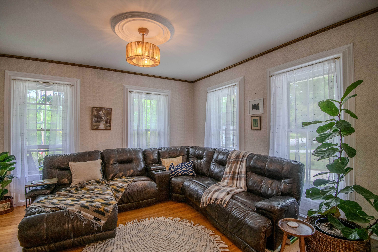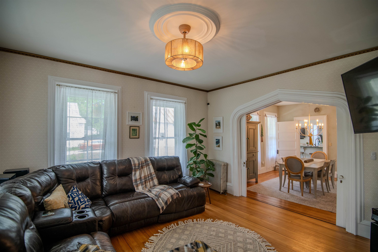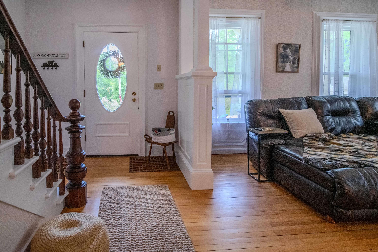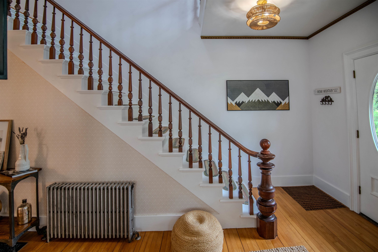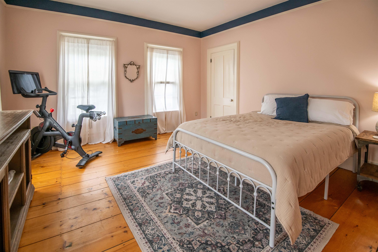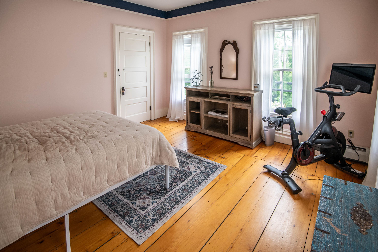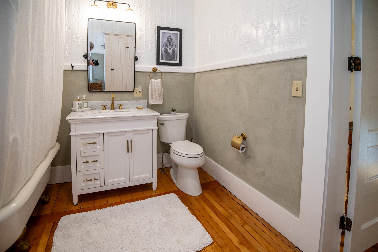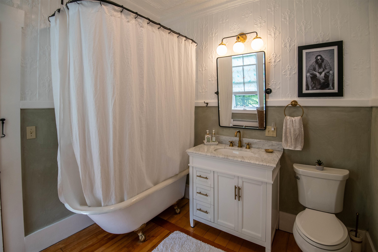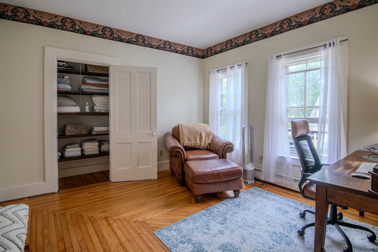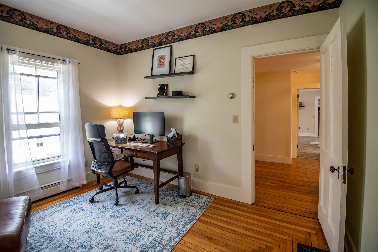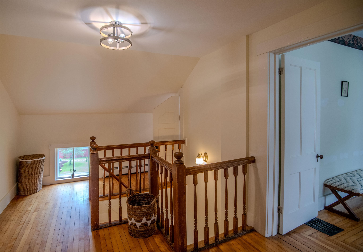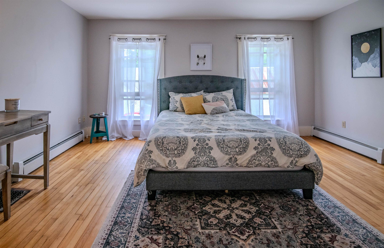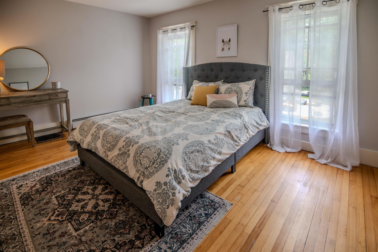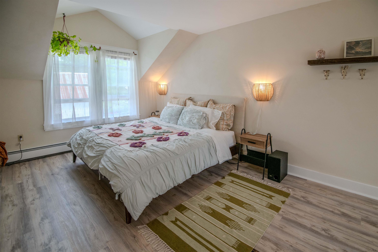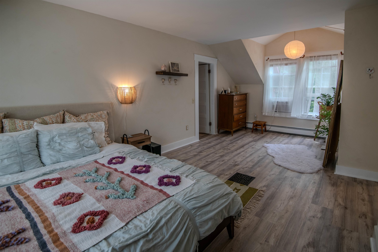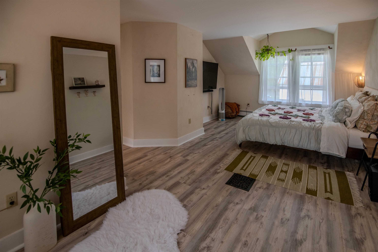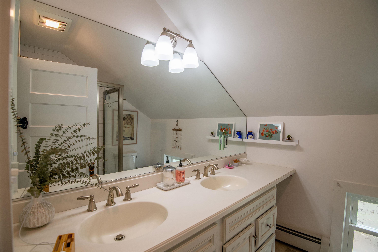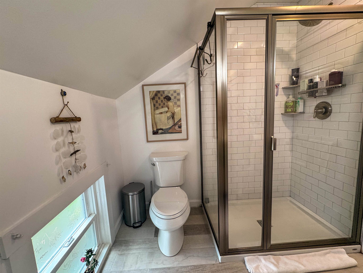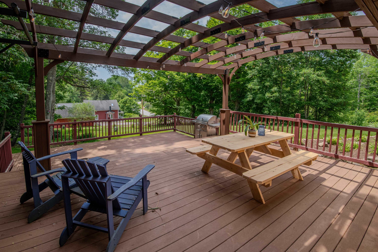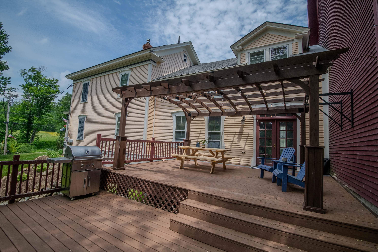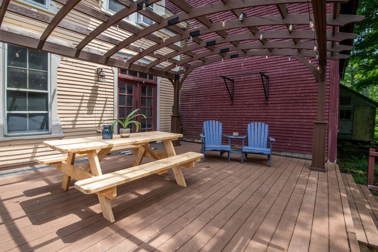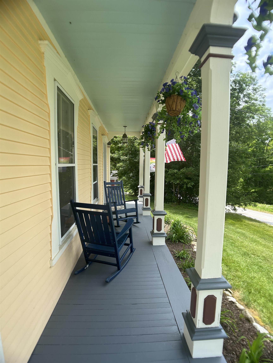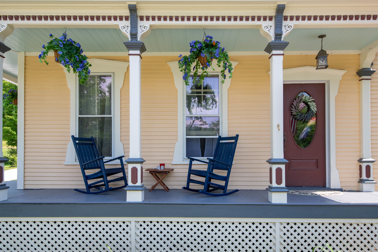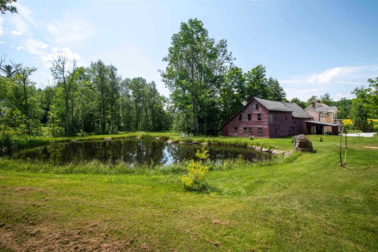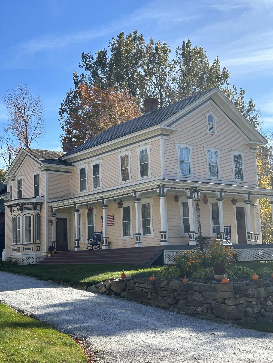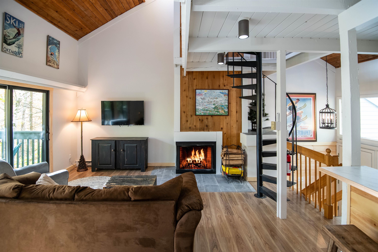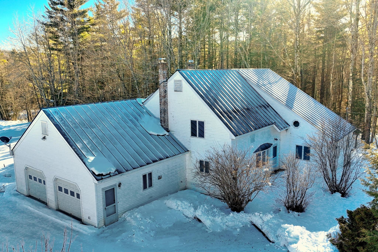1 of 41
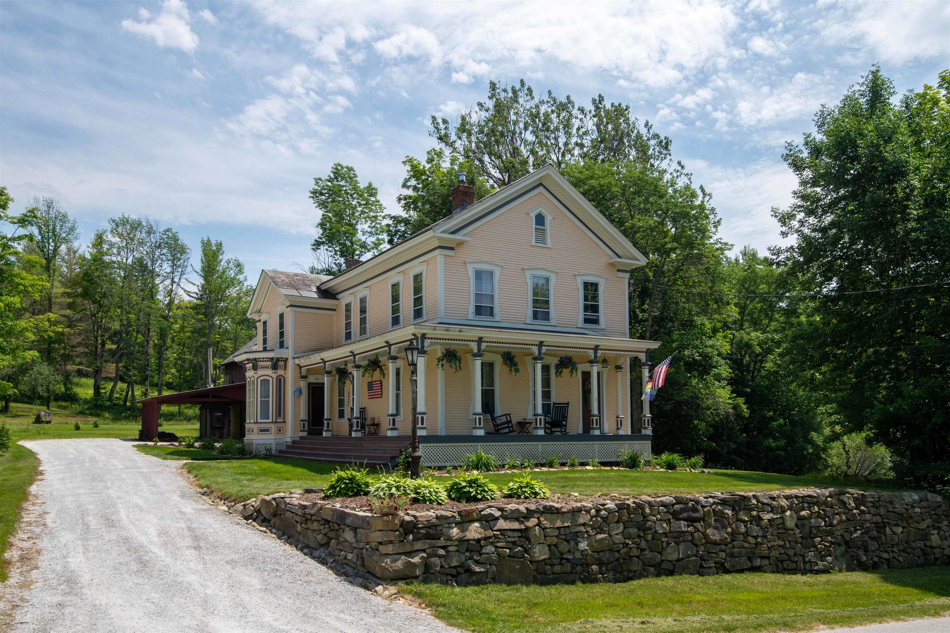
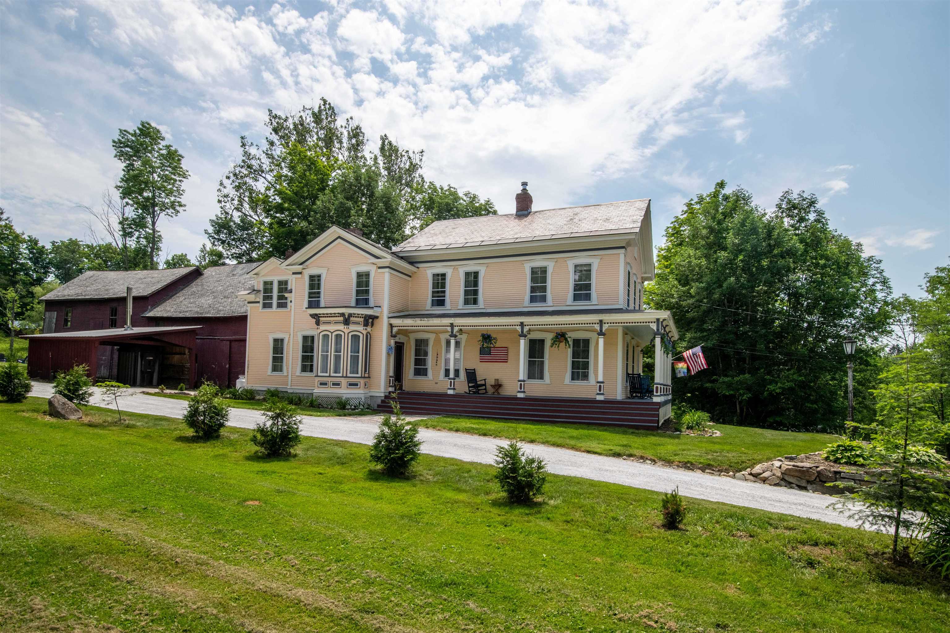
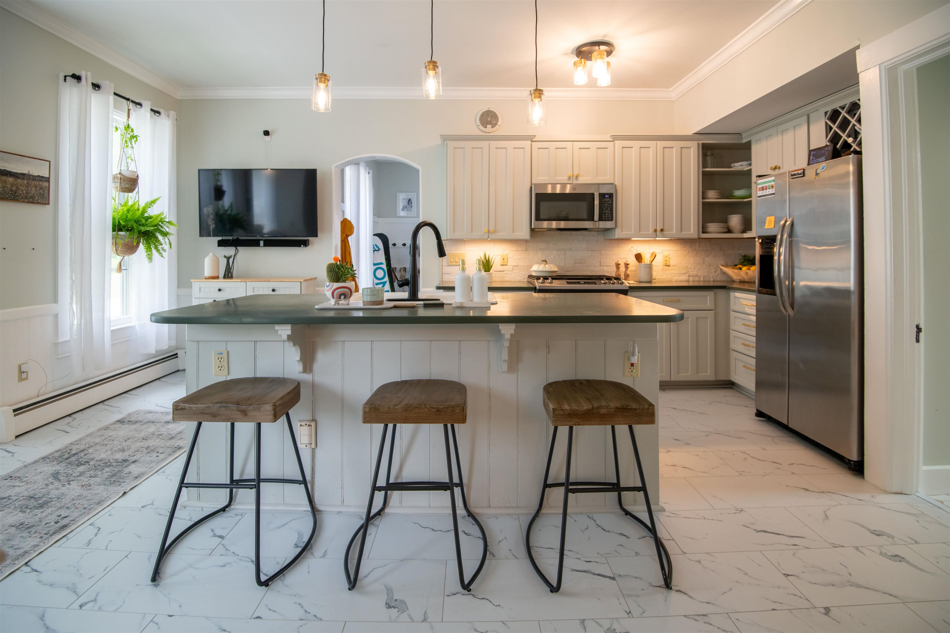
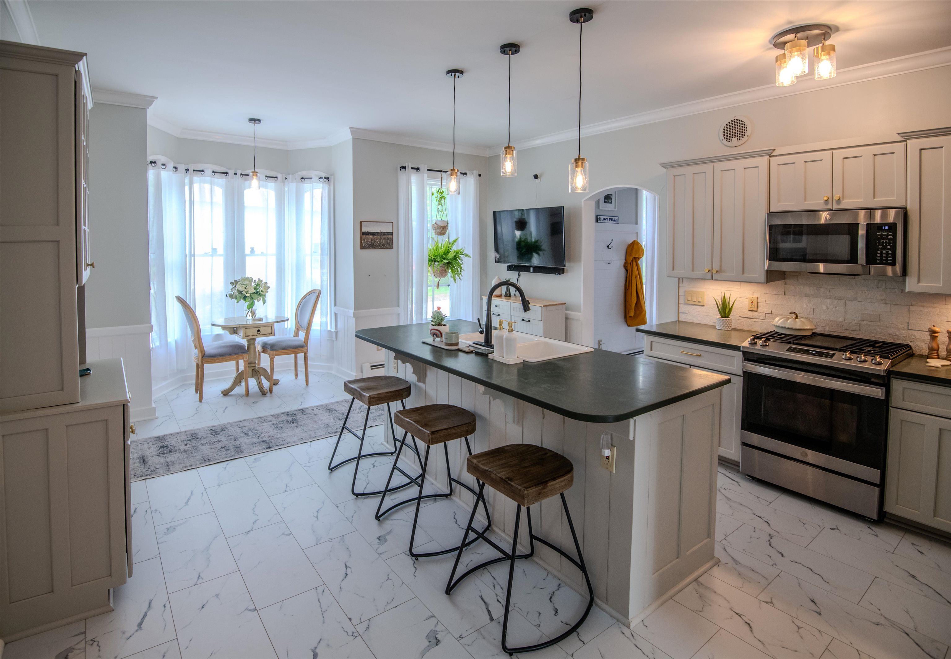
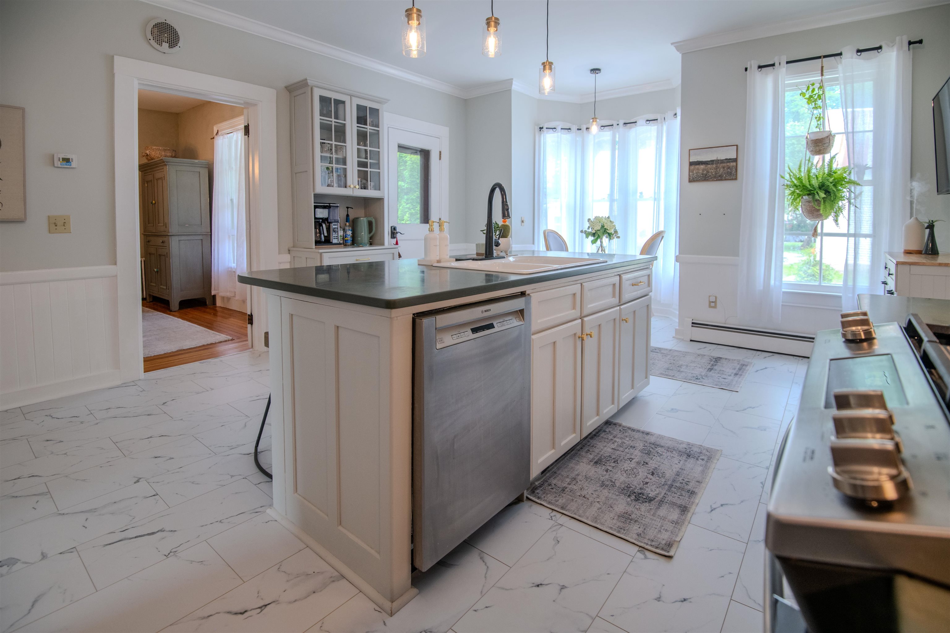
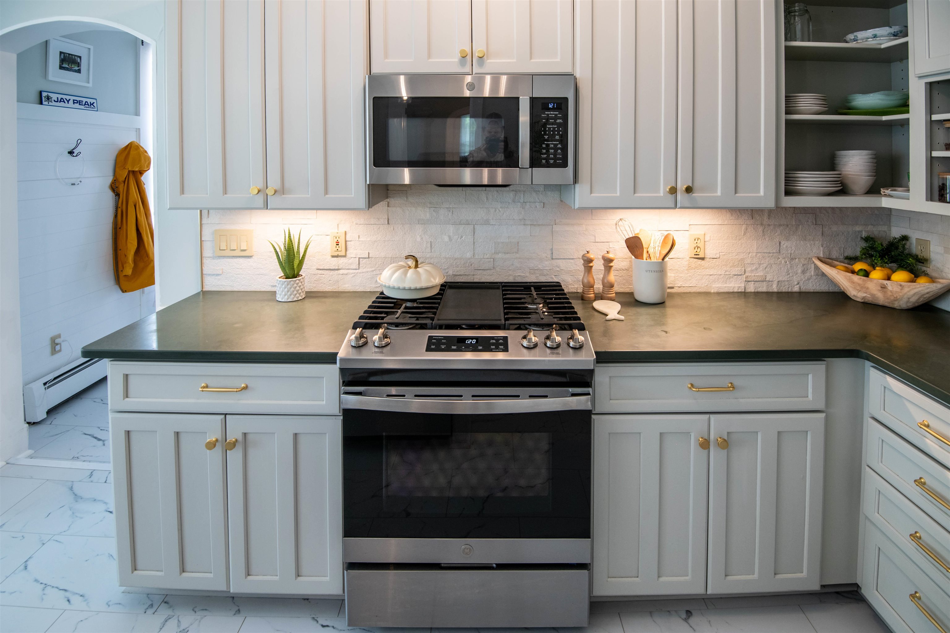
General Property Information
- Property Status:
- Active
- Price:
- $649, 000
- Assessed:
- $0
- Assessed Year:
- County:
- VT-Rutland
- Acres:
- 1.39
- Property Type:
- Single Family
- Year Built:
- 1874
- Agency/Brokerage:
- Lisa Kelley
Cummings & Co - Bedrooms:
- 4
- Total Baths:
- 3
- Sq. Ft. (Total):
- 3106
- Tax Year:
- 2023
- Taxes:
- $7, 586
- Association Fees:
Stunning Victorian Home in Belmont Move right into this meticulously refreshed Victorian gem, perfectly situated in the heart of Belmont Village. Enjoy the convenience of Okemo Ski Resort without the Ludlow traffic, thanks to parking at Jackson Gore, just a ten minute drive away. Relax on the front porch with the soothing sounds of the creek or live music from the Belmont Green in summer. Enjoy beautiful sunsets, mountain views, and the colors of the season on the multi level deck in the shad of the custom pergola or bask in the sun! Unwind by the swimming pond and outdoor firepit after a day of hiking or skiing. The expansive mudroom features waterproof and scratch-resistant flooring and ample storage for all seasons' gear. The large country style kitchen , with Vermont slate countertops, is perfect for entertaining. The main level includes dining room, living room, office and grand staircase with hardwood floors throughout. Upstairs, four large bedrooms with ample closet space and two additional bathrooms provide comfort for large families or guests. The well-lit, dry, 1500 sf walkout basement with concrete floors and walls is ideal for a workshop, storage, or additional living space, enhancing the home's appeal for larger families or hosting visitors. Two large barns offer endless possibilities. This home is must-see for those seeking a luxurious family residence, a summer retreat, a ski house, or a rental property!
Interior Features
- # Of Stories:
- 2
- Sq. Ft. (Total):
- 3106
- Sq. Ft. (Above Ground):
- 3106
- Sq. Ft. (Below Ground):
- 0
- Sq. Ft. Unfinished:
- 1524
- Rooms:
- 9
- Bedrooms:
- 4
- Baths:
- 3
- Interior Desc:
- Attic - Hatch/Skuttle
- Appliances Included:
- Dishwasher, Dryer, Range - Electric, Refrigerator, Washer
- Flooring:
- Hardwood, Tile
- Heating Cooling Fuel:
- Oil, Wood
- Water Heater:
- Basement Desc:
- Concrete, Concrete Floor, Stairs - Interior, Unfinished
Exterior Features
- Style of Residence:
- Victorian
- House Color:
- Yellow
- Time Share:
- No
- Resort:
- Exterior Desc:
- Exterior Details:
- Deck, Garden Space, Porch - Covered
- Amenities/Services:
- Land Desc.:
- Mountain View, Pond
- Suitable Land Usage:
- Roof Desc.:
- Slate
- Driveway Desc.:
- Crushed Stone
- Foundation Desc.:
- Concrete
- Sewer Desc.:
- Septic
- Garage/Parking:
- No
- Garage Spaces:
- 0
- Road Frontage:
- 190
Other Information
- List Date:
- 2024-06-21
- Last Updated:
- 2024-10-08 01:12:51



