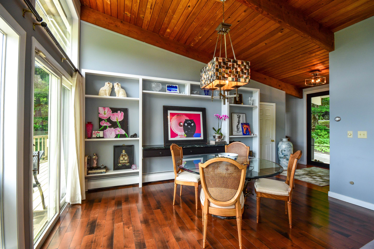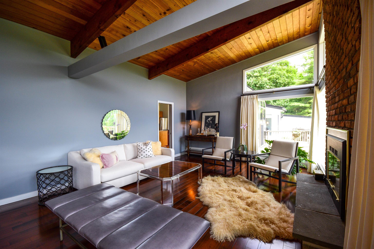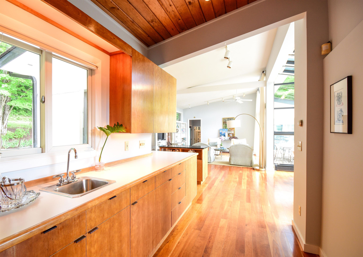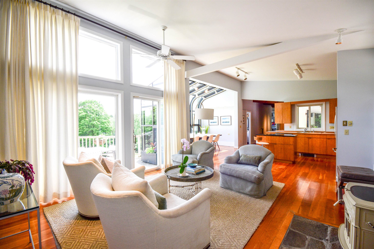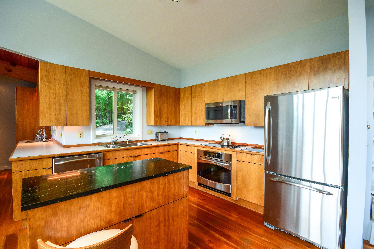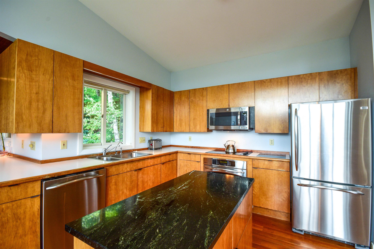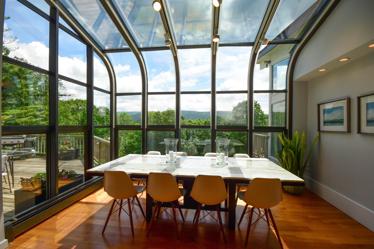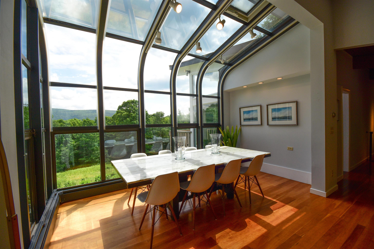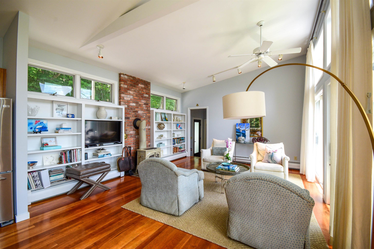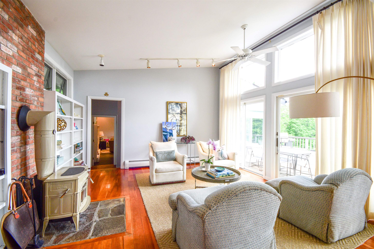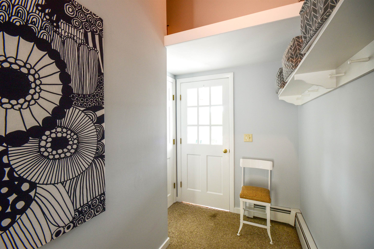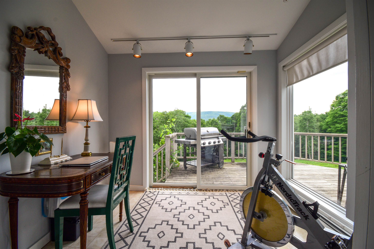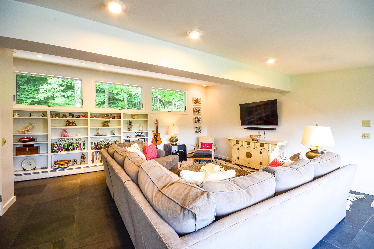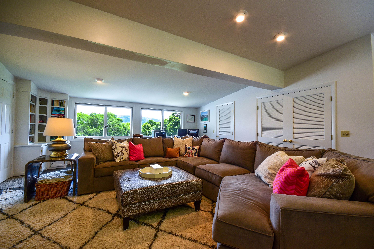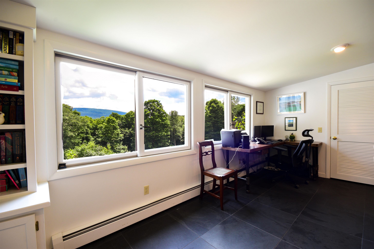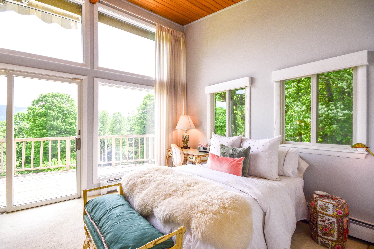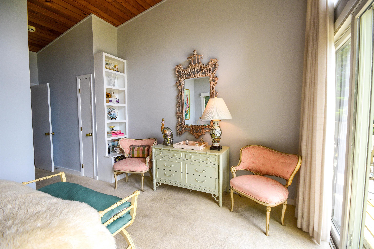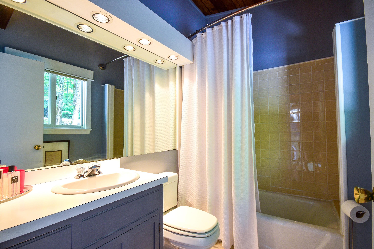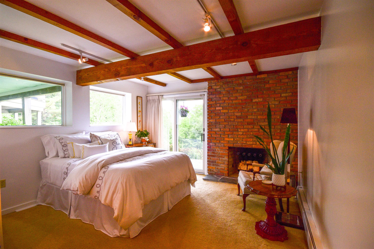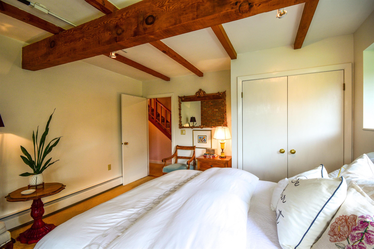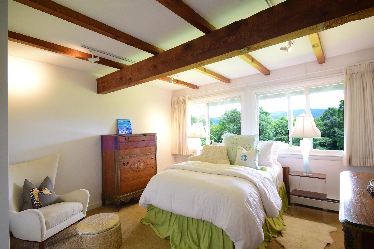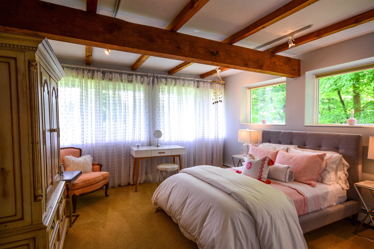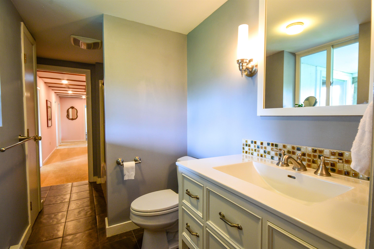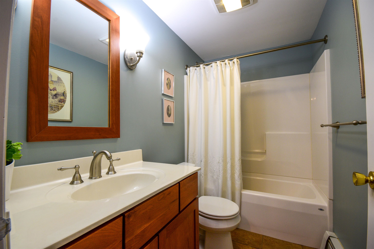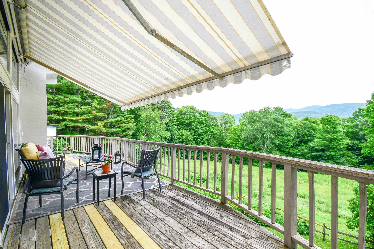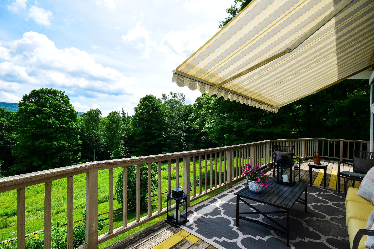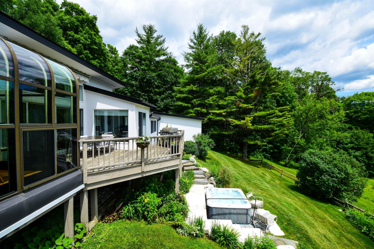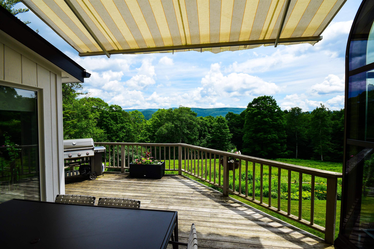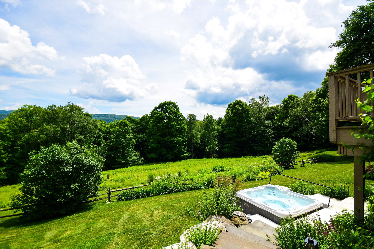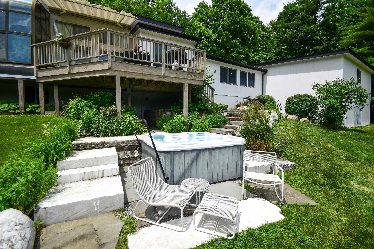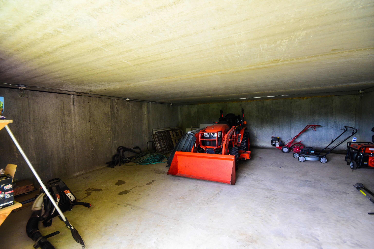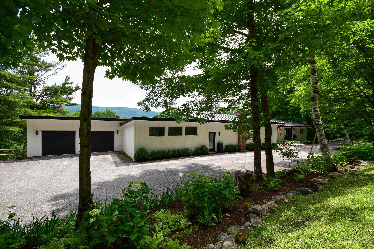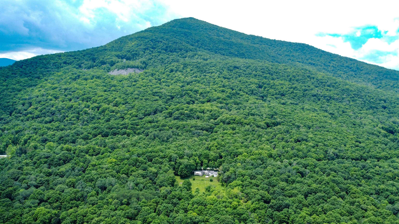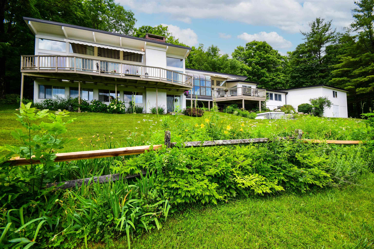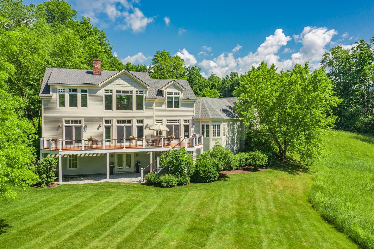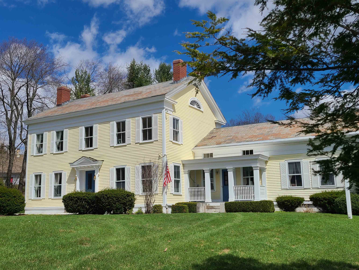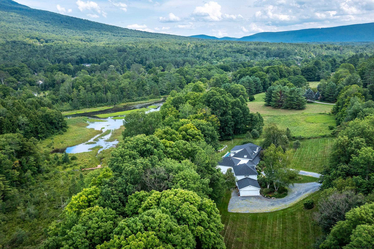1 of 40
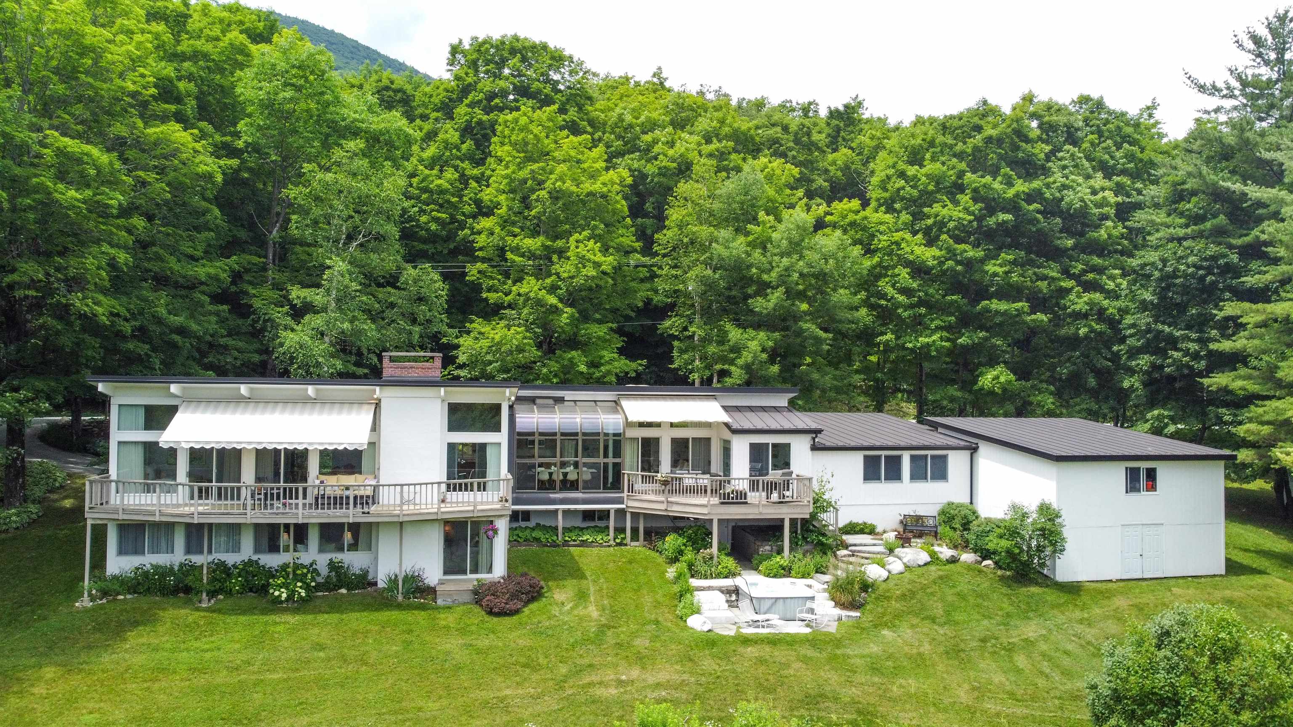
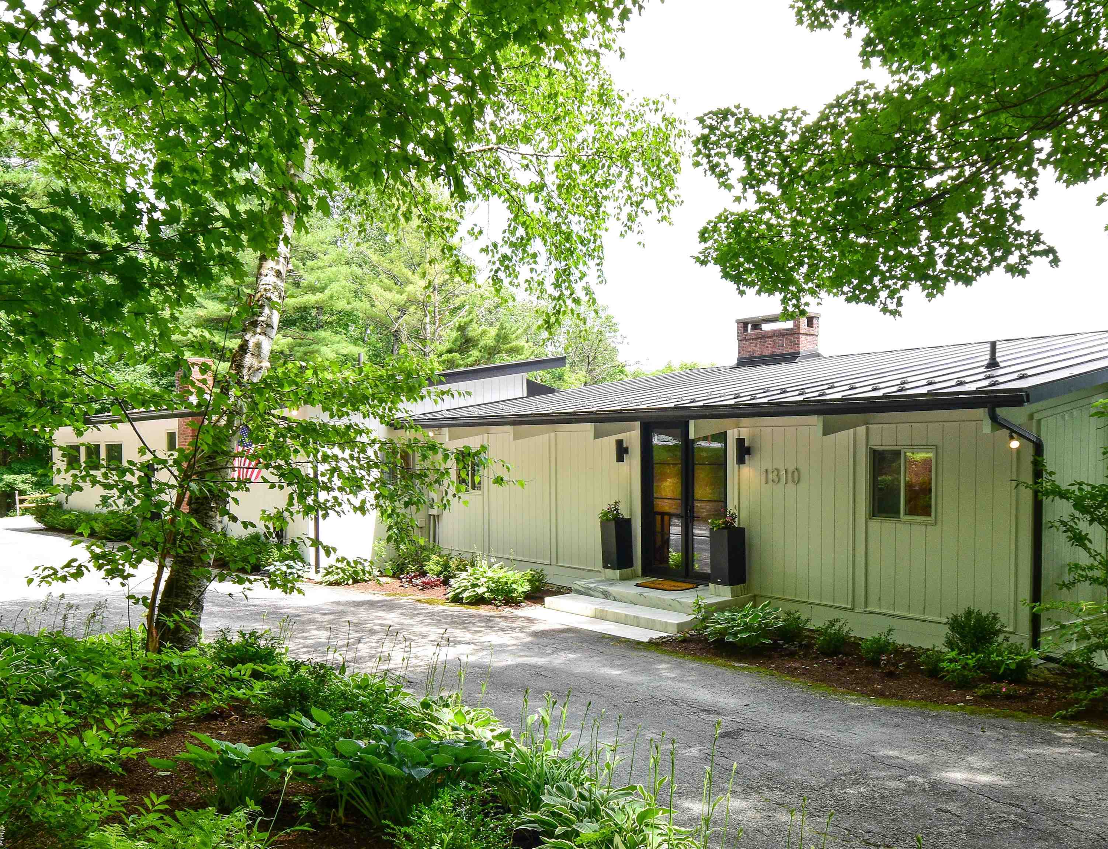
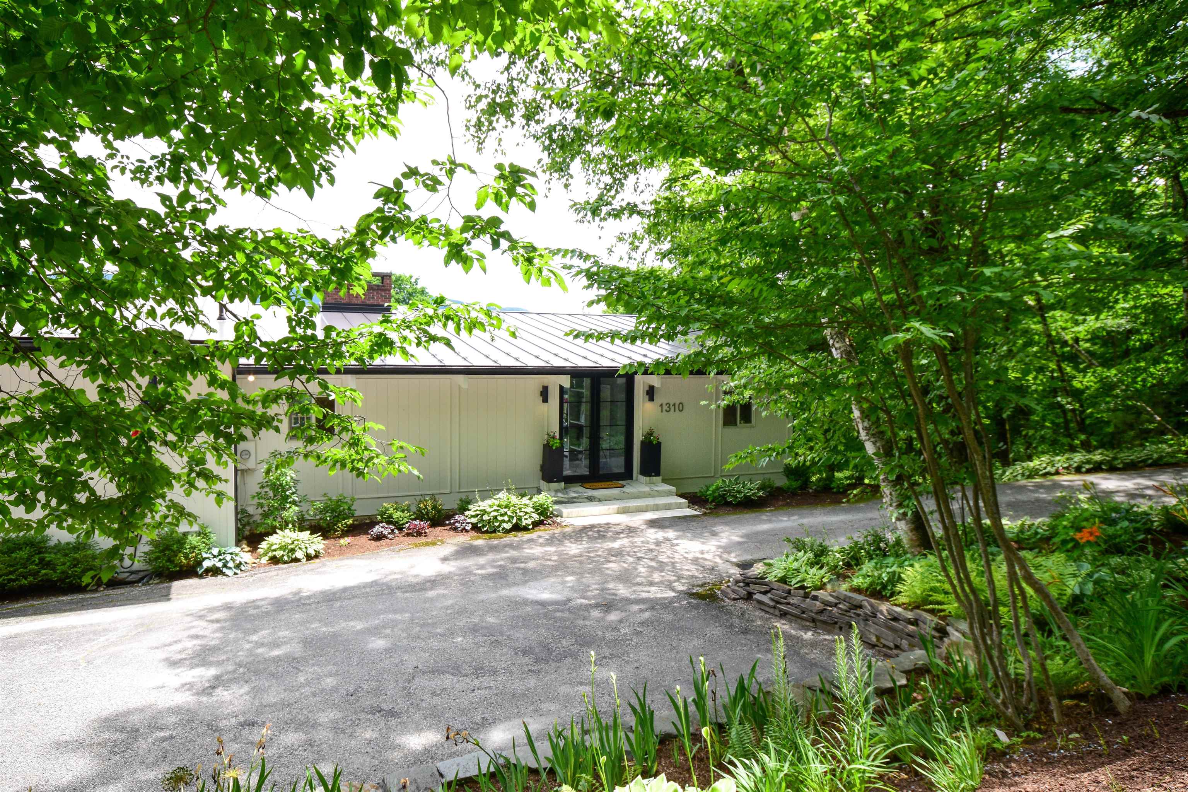
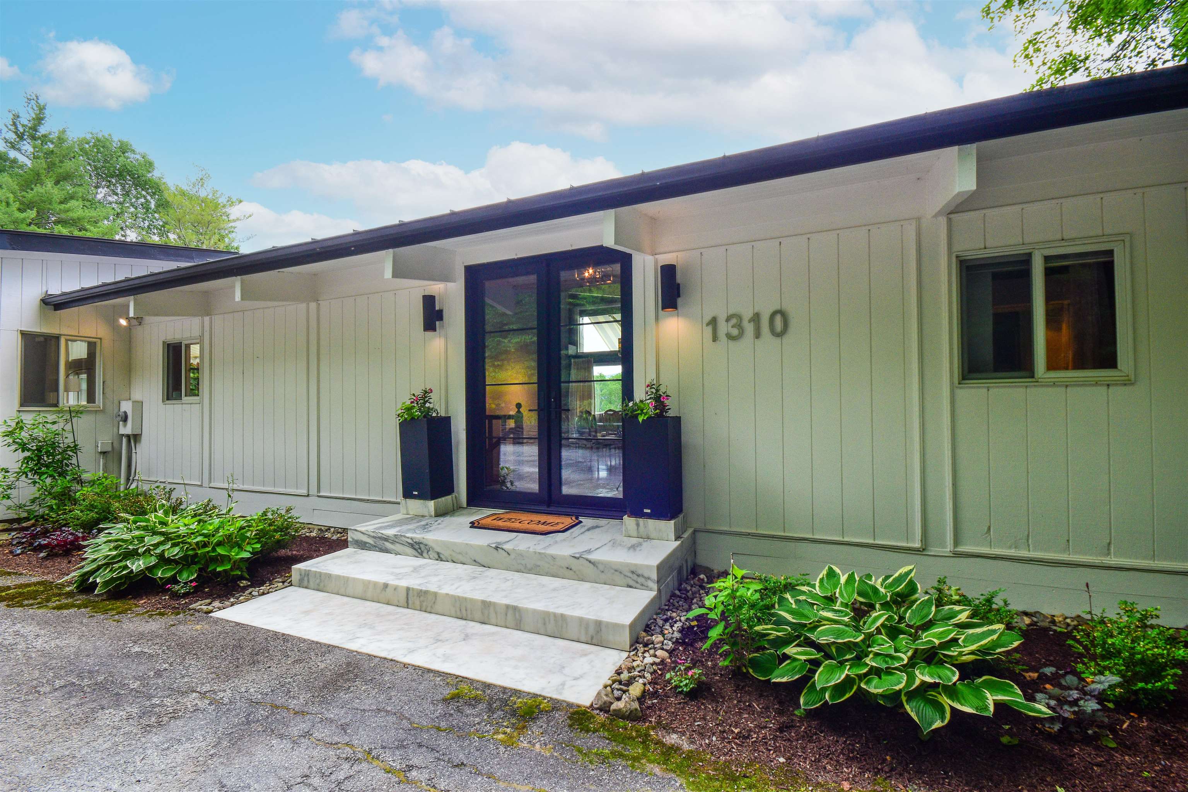


General Property Information
- Property Status:
- Active
- Price:
- $1, 874, 500
- Assessed:
- $0
- Assessed Year:
- County:
- VT-Bennington
- Acres:
- 20.90
- Property Type:
- Single Family
- Year Built:
- 1961
- Agency/Brokerage:
- Derek Greene
Derek Greene - Bedrooms:
- 4
- Total Baths:
- 3
- Sq. Ft. (Total):
- 3384
- Tax Year:
- 2024
- Taxes:
- $8, 074
- Association Fees:
Nestled mountainside at the crossroads of Dorset, E. Dorset & Manchester, convenient to all amenities, area attractions & school choice, stands this stunning 4 bed/3 bath mid-century modern home. A harmonious blend of elegance, comfort & nature set on 21-acres. Enjoy your own sprawling forest, shade & sunny perennial gardens, wildlife adored meadow & winter wonderland. On approach, sense the home’s clean, crisp style with a standing seam roof, marble steps, & modern glass entries. Inside, discover light-filled open layout with walls of windows to take in a breathtaking panorama from every room of the Green Mountain range. Easily entertain in any of the large living spaces, including fireside in the chic living/dining room with mahogany floors, or in the great room featuring hardwood floors, solarium, an open kitchen with stainless appliances, wrap around counters & cabinetry, wet bar & cozy sitting area beside a wood-burning stove, or in the oversized gathering room with radiant heated slate floors. Also on this level is a primary bedroom, an additional room perfect for a gym, studio or office, and a large mudroom. Off this level are 2 spacious decks with electric awnings, or walk out to soak in the hot tub surrounded by more VT marble. Three spacious and bright guest rooms, one with a fireplace & covered deck, 2 baths & laundry room make up the lower level. A unique oasis of modern luxury and natural beauty makes it a perfect sanctuary for any homeowner.
Interior Features
- # Of Stories:
- 2
- Sq. Ft. (Total):
- 3384
- Sq. Ft. (Above Ground):
- 3384
- Sq. Ft. (Below Ground):
- 0
- Sq. Ft. Unfinished:
- 100
- Rooms:
- 10
- Bedrooms:
- 4
- Baths:
- 3
- Interior Desc:
- Blinds, Cathedral Ceiling, Ceiling Fan, Dining Area, Fireplaces - 3+, Kitchen Island, Kitchen/Dining, Kitchen/Family, Laundry Hook-ups, Living/Dining, Natural Light, Natural Woodwork, Other, Storage - Indoor, Vaulted Ceiling, Walk-in Closet, Wet Bar, Window Treatment, Laundry - 2nd Floor
- Appliances Included:
- Cooktop - Electric, Dishwasher, Dryer, Microwave, Oven - Wall, Refrigerator, Washer, Exhaust Fan
- Flooring:
- Carpet, Ceramic Tile, Hardwood, Laminate
- Heating Cooling Fuel:
- Electric, Oil, Wood
- Water Heater:
- Basement Desc:
- Concrete, Concrete Floor, Daylight, Insulated, Other, Stairs - Interior, Storage Space, Sump Pump, Unfinished
Exterior Features
- Style of Residence:
- Contemporary
- House Color:
- White
- Time Share:
- No
- Resort:
- Exterior Desc:
- Exterior Details:
- Deck, Doors - Energy Star, Fence - Partial, Garden Space, Hot Tub, Shed, Storage, Window Screens
- Amenities/Services:
- Land Desc.:
- Country Setting, Field/Pasture, Hilly, Mountain View, View, Wooded
- Suitable Land Usage:
- Roof Desc.:
- Standing Seam
- Driveway Desc.:
- Paved
- Foundation Desc.:
- Concrete
- Sewer Desc.:
- Leach Field, Septic
- Garage/Parking:
- Yes
- Garage Spaces:
- 2
- Road Frontage:
- 500
Other Information
- List Date:
- 2024-06-21
- Last Updated:
- 2024-07-03 21:33:41


