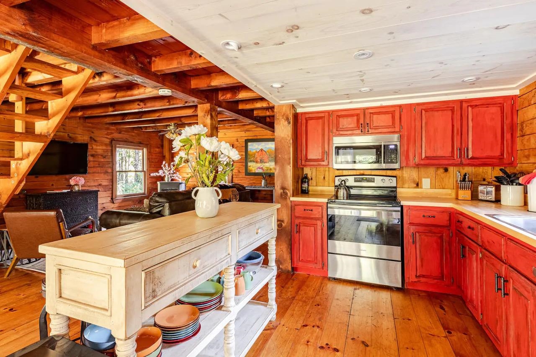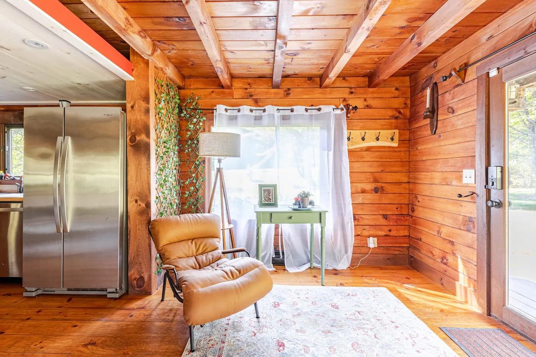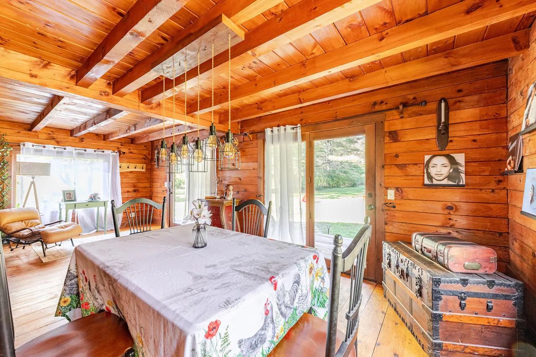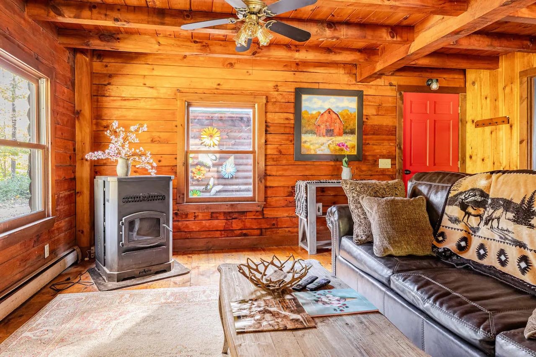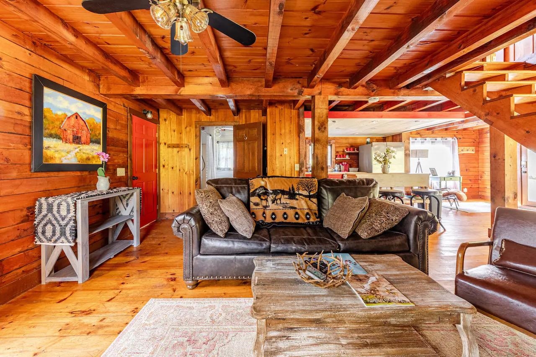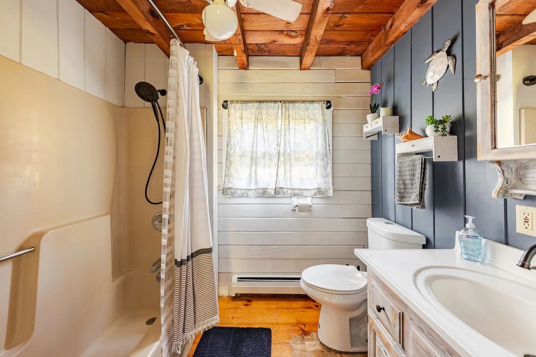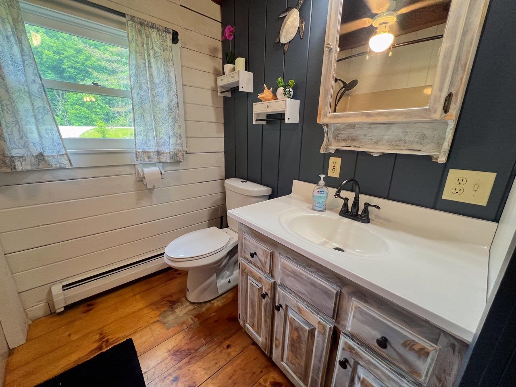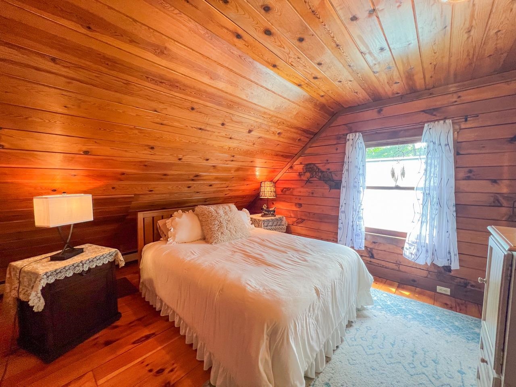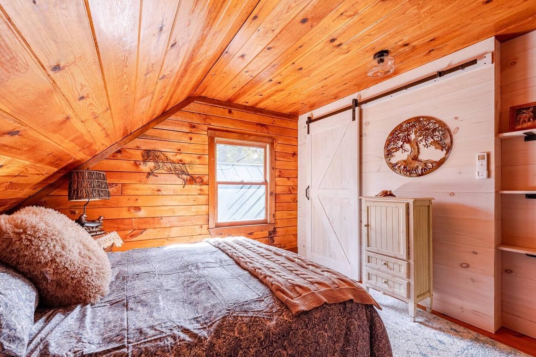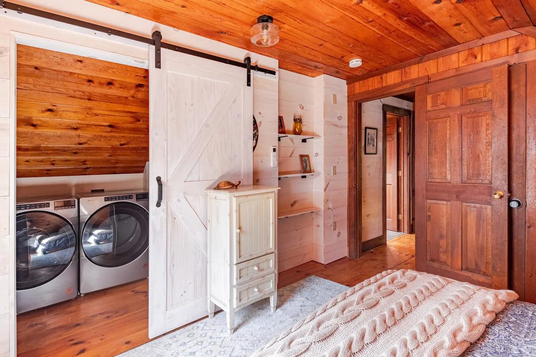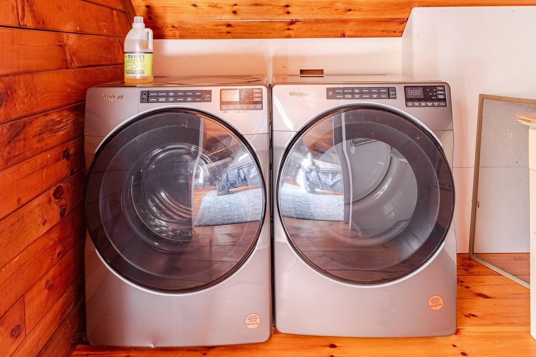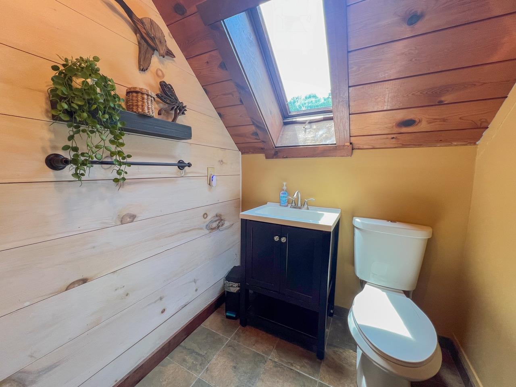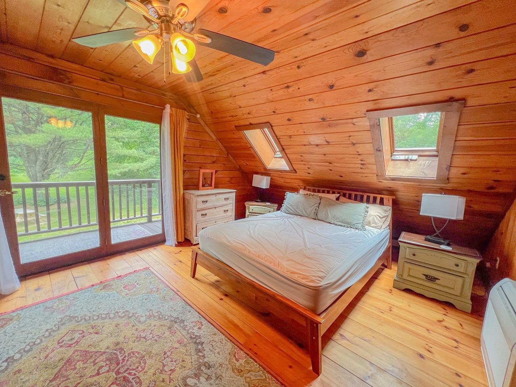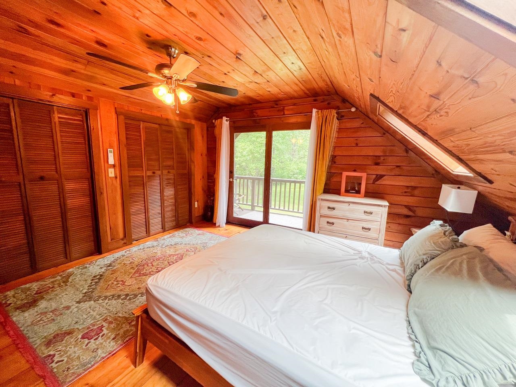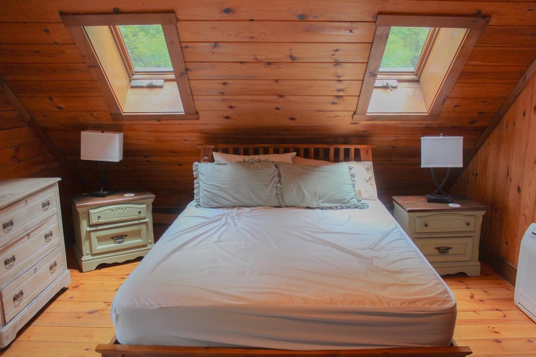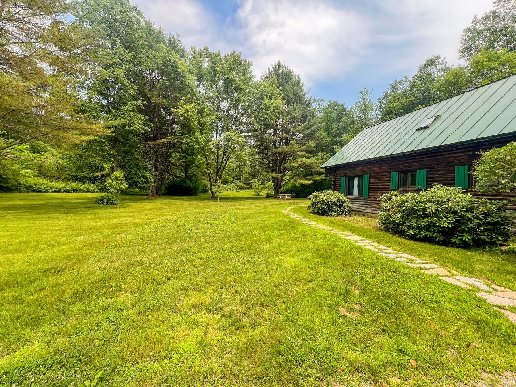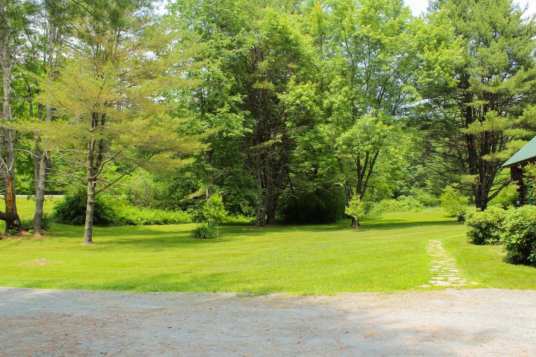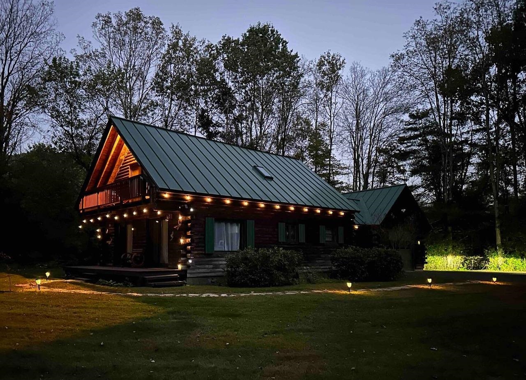1 of 24
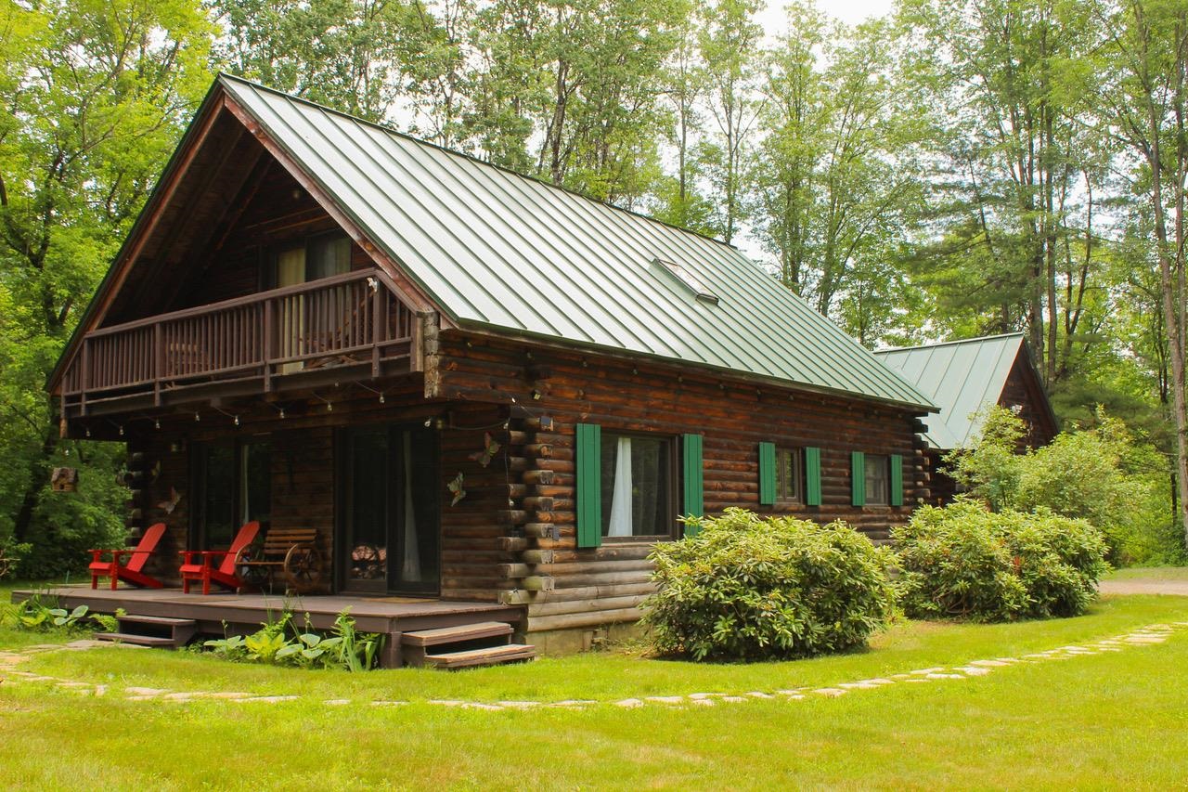
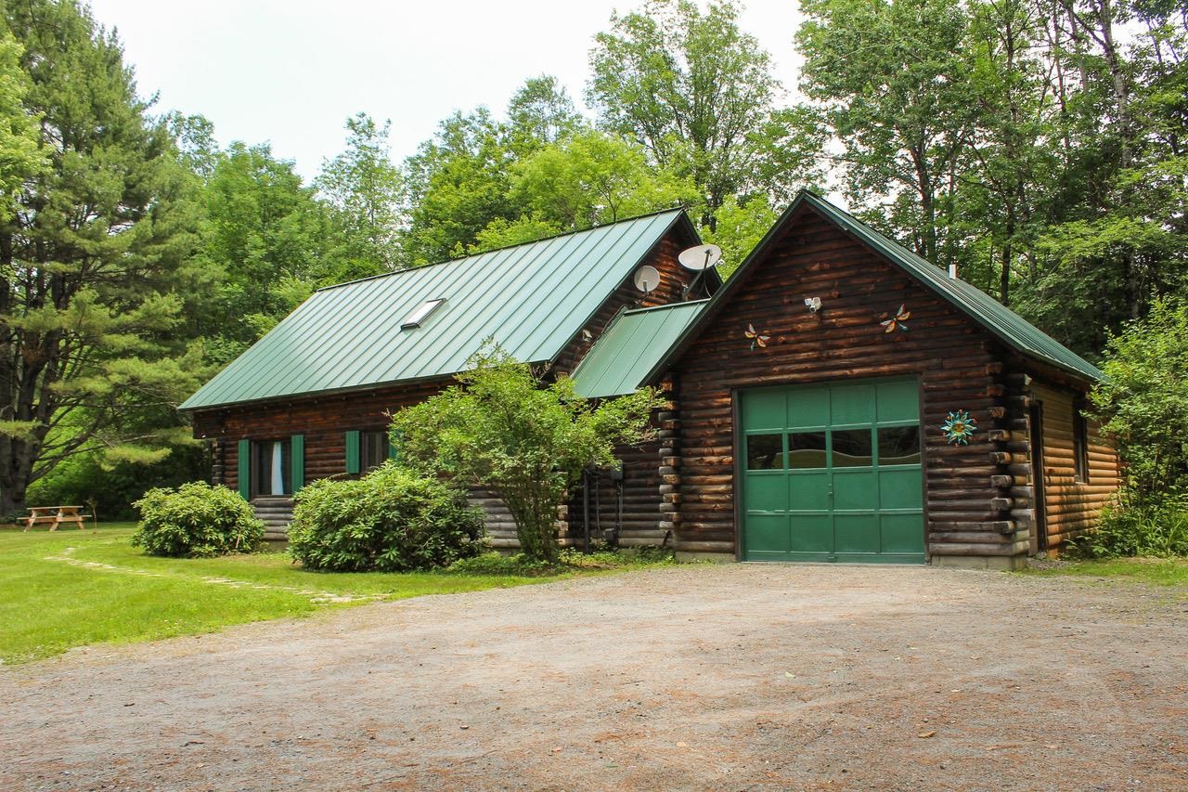

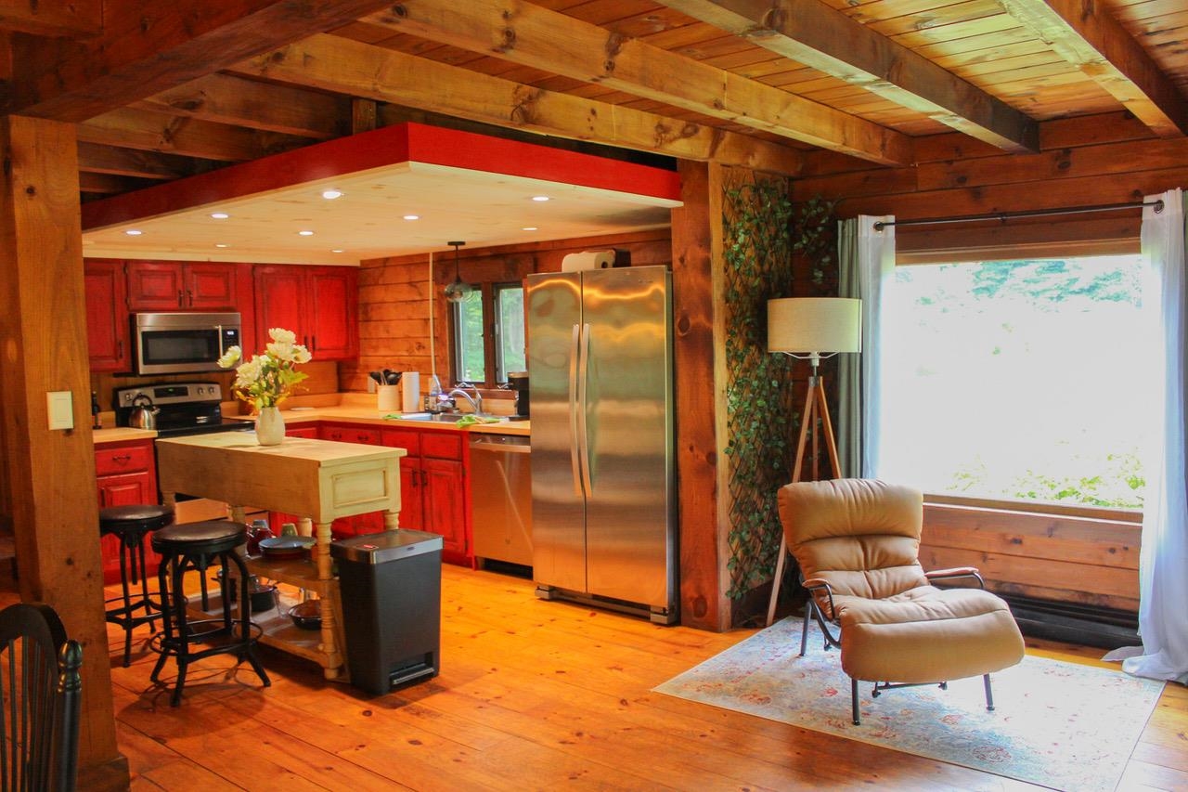
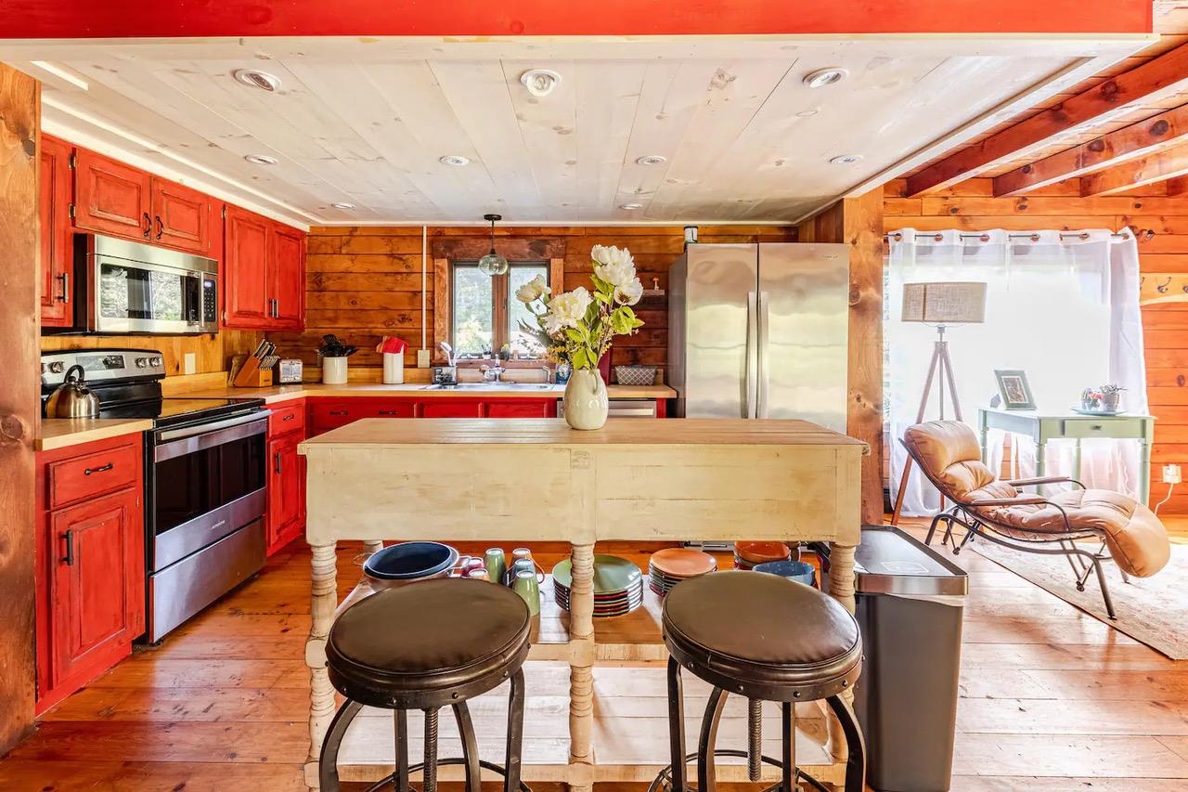

General Property Information
- Property Status:
- Active Under Contract
- Price:
- $329, 000
- Assessed:
- $0
- Assessed Year:
- County:
- VT-Windham
- Acres:
- 2.20
- Property Type:
- Single Family
- Year Built:
- 1988
- Agency/Brokerage:
- Thaddeus Abare
Barrett & Valley Associates Inc. - Bedrooms:
- 2
- Total Baths:
- 2
- Sq. Ft. (Total):
- 1293
- Tax Year:
- 2024
- Taxes:
- $3, 712
- Association Fees:
This beautiful turnkey Log home is the perfect weekend getaway or a convenient and tasteful primary residence. Located less than 30 minutes from both Okemo and Magic Mountain, it offers plenty of opportunities for mountain adventures. Whether you're into skiing, hiking, or simply enjoying the stunning landscapes, you'll find it all within easy reach. The home has recently received numerous upgrades, making it a modern and comfortable retreat. The installation of Mini Split heating and cooling units ensures a comfortable climate year-round. The addition of the laundry room on the second floor enhances convenience, making laundry much less of a burden. The kitchen has been refreshed with modern touches, making it a delightful space for cooking and entertaining. Both bathrooms have been tastefully updated. One of the standout features of this home is that it comes fully furnished and applianced, allowing you to move in and start enjoying it immediately. The furnishings complement the home's style, creating a cohesive and inviting atmosphere. Additionally, the property has some short-term rental history, offering potential for rental income if desired. The living spaces are warm and inviting, wonderful for relaxation or entertaining guests. Large windows allow natural light to flood the rooms, enhancing the sense of space and connection to the beautiful Vermont surroundings.
Interior Features
- # Of Stories:
- 1.5
- Sq. Ft. (Total):
- 1293
- Sq. Ft. (Above Ground):
- 1293
- Sq. Ft. (Below Ground):
- 0
- Sq. Ft. Unfinished:
- 384
- Rooms:
- 4
- Bedrooms:
- 2
- Baths:
- 2
- Interior Desc:
- Ceiling Fan, Dining Area, Furnished, Kitchen Island, Laundry Hook-ups, Lighting - LED, Natural Light, Natural Woodwork, Other, Skylight, Walk-in Closet, Laundry - 2nd Floor
- Appliances Included:
- Dishwasher, Dryer, Range - Electric, Refrigerator, Washer, Water Heater - Electric
- Flooring:
- Wood
- Heating Cooling Fuel:
- Electric, Pellet
- Water Heater:
- Basement Desc:
- Crawl Space
Exterior Features
- Style of Residence:
- Cabin, Other
- House Color:
- Time Share:
- No
- Resort:
- Exterior Desc:
- Exterior Details:
- Balcony, Deck, Natural Shade, Other, Windows - Double Pane
- Amenities/Services:
- Land Desc.:
- Landscaped, Level, Open, Other, River
- Suitable Land Usage:
- Roof Desc.:
- Standing Seam
- Driveway Desc.:
- Gravel
- Foundation Desc.:
- Concrete
- Sewer Desc.:
- Other, Private
- Garage/Parking:
- Yes
- Garage Spaces:
- 1
- Road Frontage:
- 647
Other Information
- List Date:
- 2024-06-21
- Last Updated:
- 2024-10-16 18:49:03


