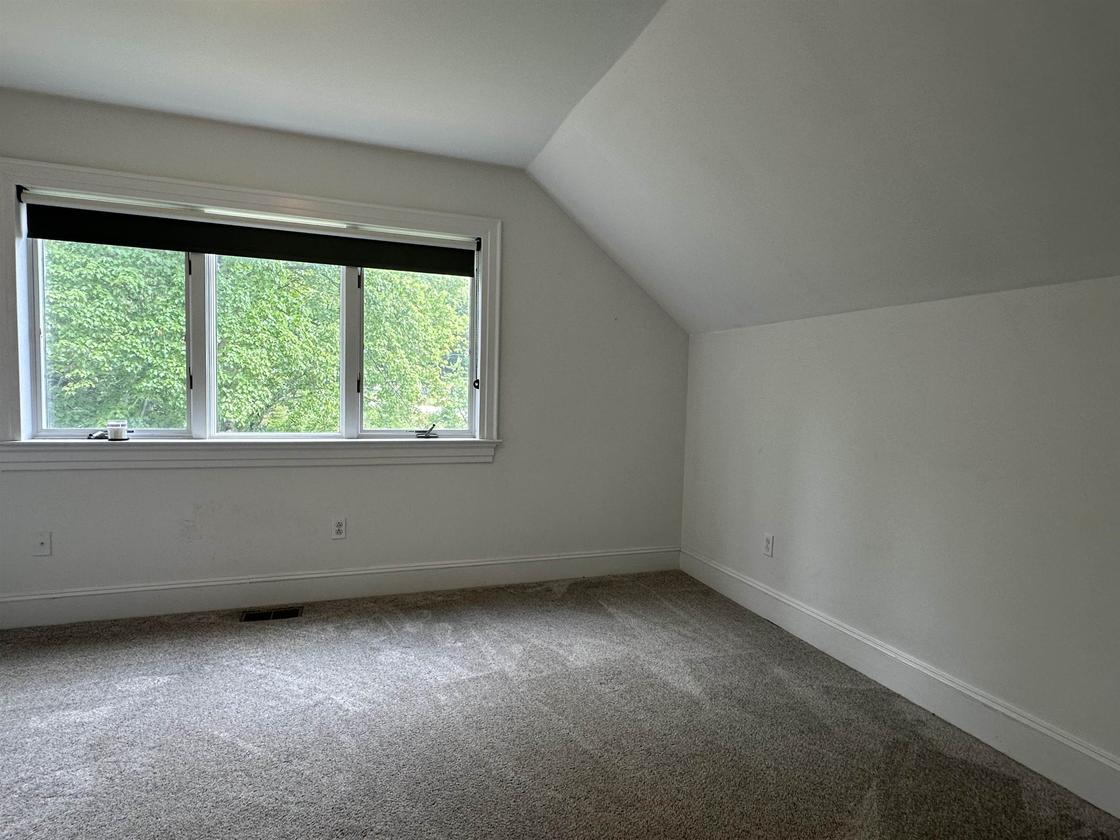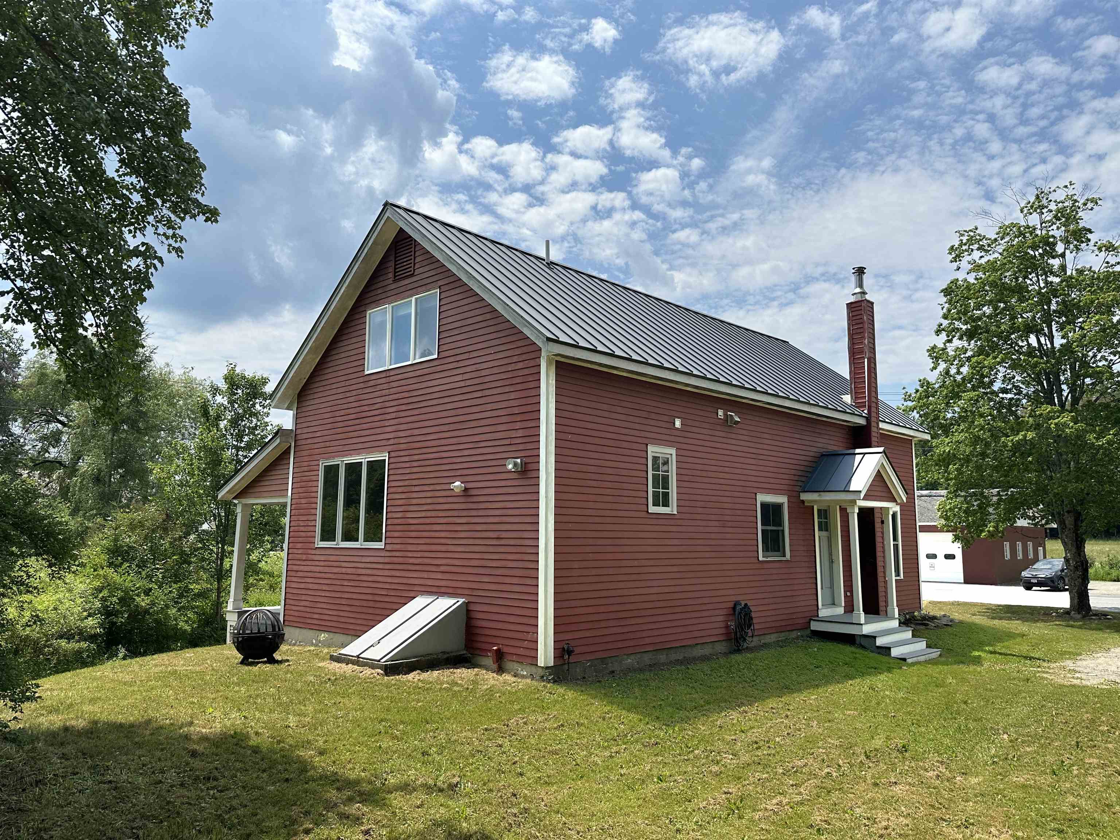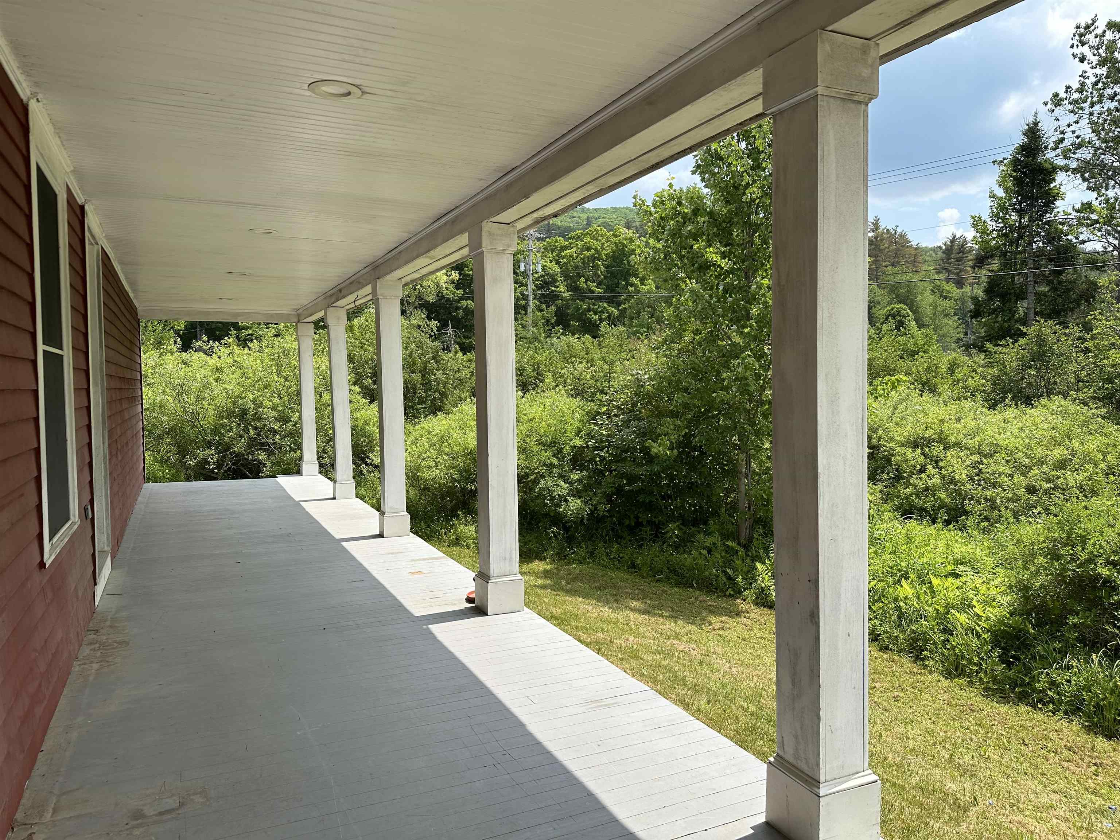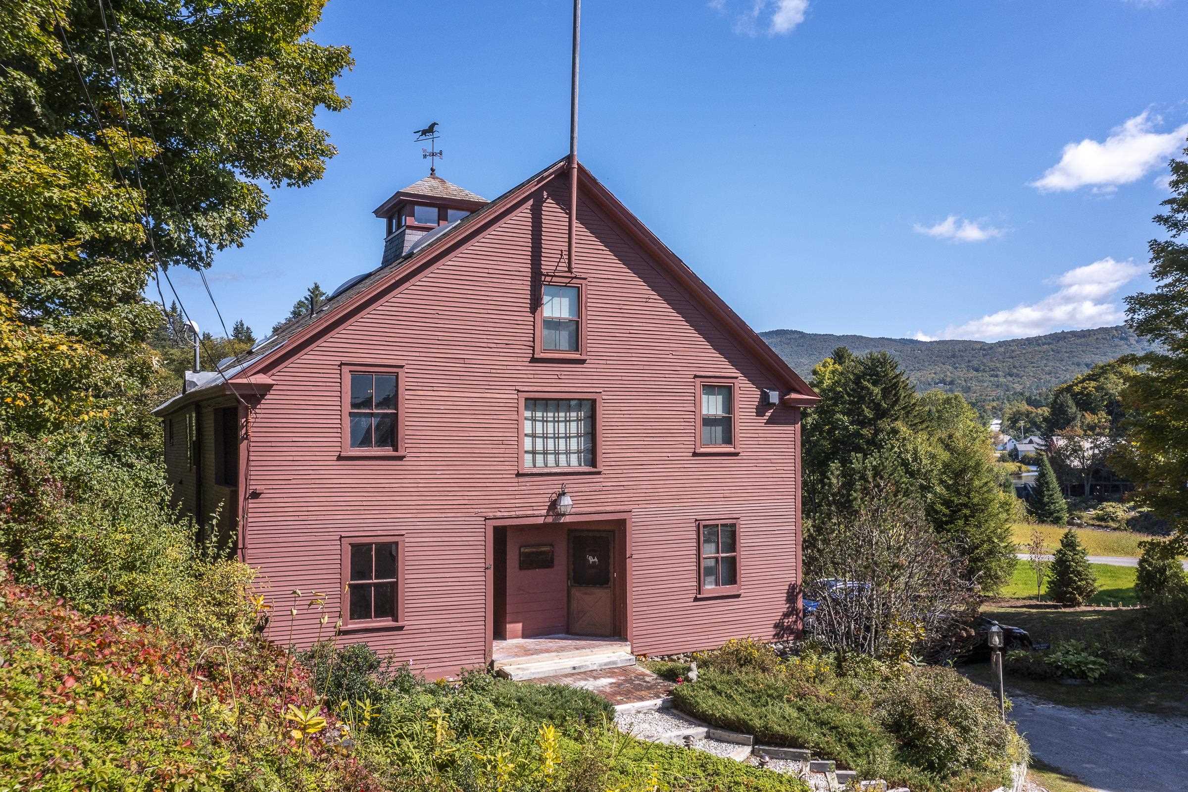1 of 27






General Property Information
- Property Status:
- Active
- Price:
- $275, 000
- Assessed:
- $210, 710
- Assessed Year:
- 2023
- County:
- VT-Windsor
- Acres:
- 1.10
- Property Type:
- Single Family
- Year Built:
- 2004
- Agency/Brokerage:
- Claudia Harris
Mary Mitchell Miller Real Estate - Bedrooms:
- 3
- Total Baths:
- 2
- Sq. Ft. (Total):
- 1802
- Tax Year:
- 2023
- Taxes:
- $4, 818
- Association Fees:
Welcome to Weston! This property is an opportunity just waiting for the right buyer and looking for someone with the right energy, time, and investment. The property was damaged during the July 2023 flooding and was quickly and professionally remediated and it’s now ready for your renovation. The 3BR/2BA house was built in 2004 and was modeled after a classic Vermont farmhouse with a bright, open floor plan with kitchen, dining and living area on the main level and three bedrooms and two bathrooms on graduated levels. The house will need flooring, sheetrock (partial) and new appliances, but is solid and otherwise ready for your creative vision. Walk to one of New England’s most respected summer theaters for Broadway-caliber live performances, wander down the street for music on the Green, fine and casual dining, enjoy Weston’s delightful shops, hit the swimming pond and tennis court at the Weston Rec Center down the road, jump on the local snowmobile trail (VAST) from your door front, or slow down and watch village life from the privacy of your wide, covered front porch! Skiing at four major resorts is just minutes away, as are countless all-season arts, culture, and recreation options in every direction. Come be a part of one of Vermont’s most active and dynamic communities!
Interior Features
- # Of Stories:
- 2
- Sq. Ft. (Total):
- 1802
- Sq. Ft. (Above Ground):
- 1802
- Sq. Ft. (Below Ground):
- 0
- Sq. Ft. Unfinished:
- 1091
- Rooms:
- 4
- Bedrooms:
- 3
- Baths:
- 2
- Interior Desc:
- Cathedral Ceiling, Living/Dining, Laundry - 1st Floor
- Appliances Included:
- Flooring:
- Carpet, Hardwood, Tile
- Heating Cooling Fuel:
- Gas - LP/Bottle
- Water Heater:
- Basement Desc:
- Bulkhead, Crawl Space, Full, Stairs - Interior, Unfinished
Exterior Features
- Style of Residence:
- Cape
- House Color:
- Red
- Time Share:
- No
- Resort:
- No
- Exterior Desc:
- Exterior Details:
- Porch - Covered, Shed
- Amenities/Services:
- Land Desc.:
- Level, Wetlands
- Suitable Land Usage:
- Roof Desc.:
- Metal, Standing Seam
- Driveway Desc.:
- Dirt, Gravel
- Foundation Desc.:
- Concrete
- Sewer Desc.:
- Mound, Septic
- Garage/Parking:
- No
- Garage Spaces:
- 0
- Road Frontage:
- 270
Other Information
- List Date:
- 2024-06-21
- Last Updated:
- 2024-10-23 18:57:04




























