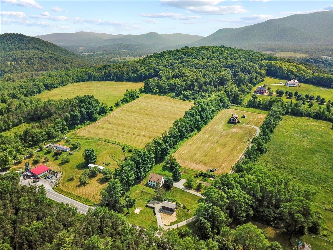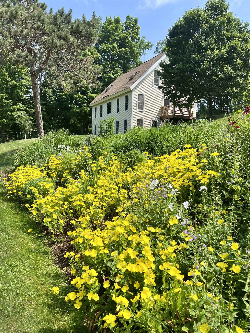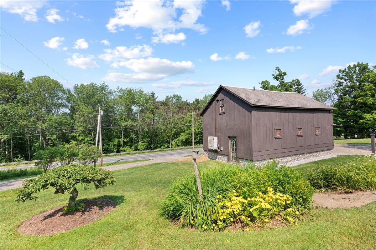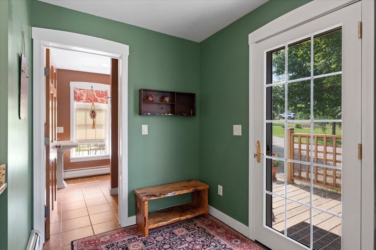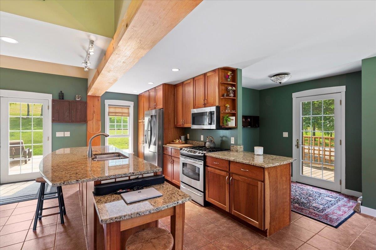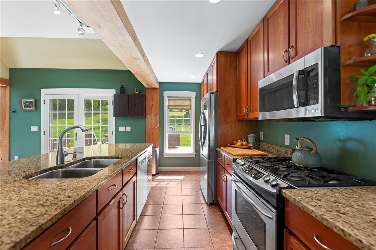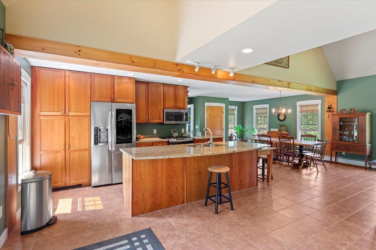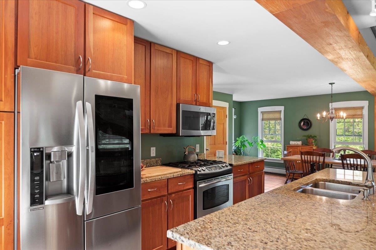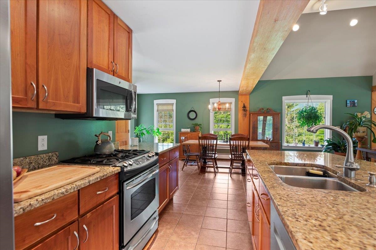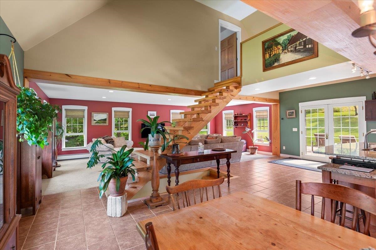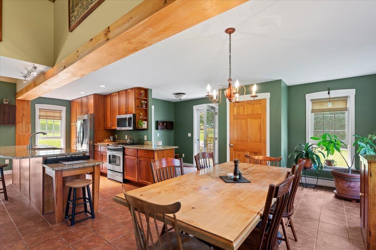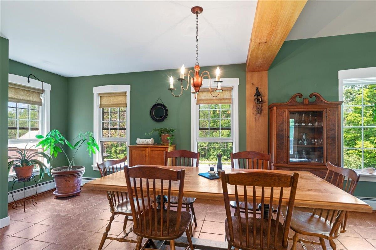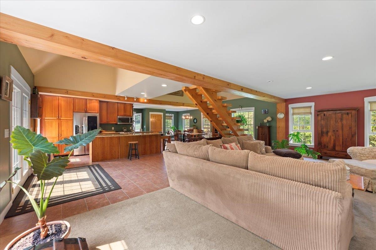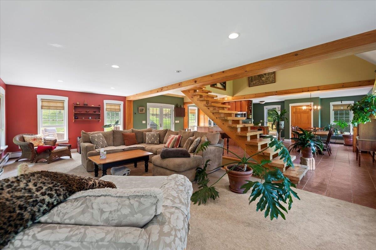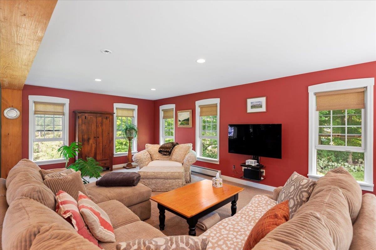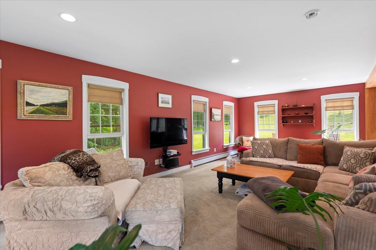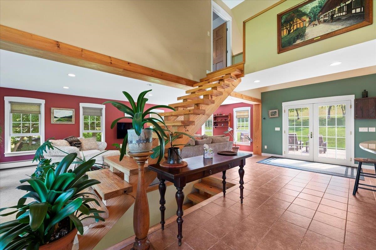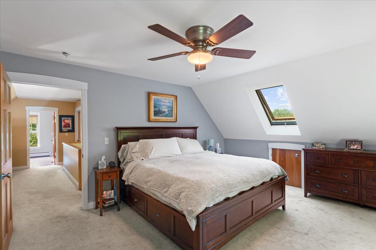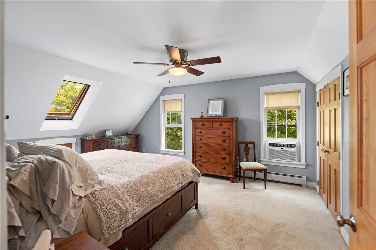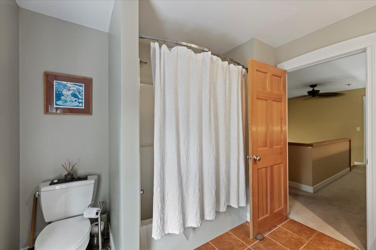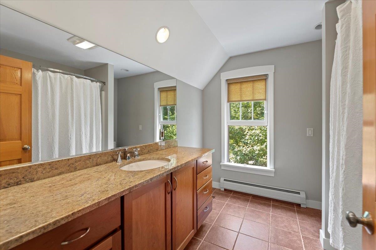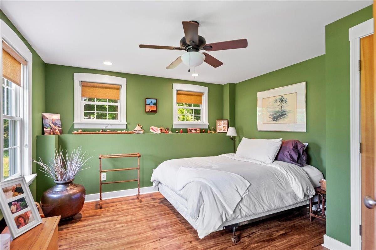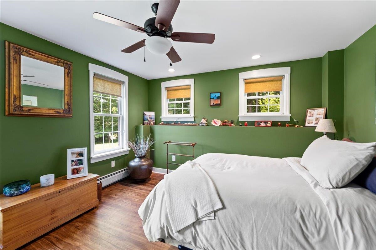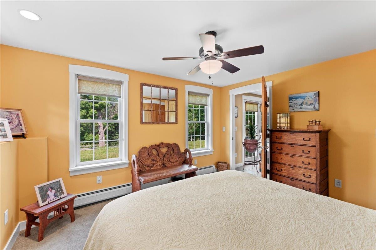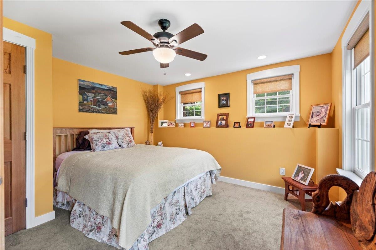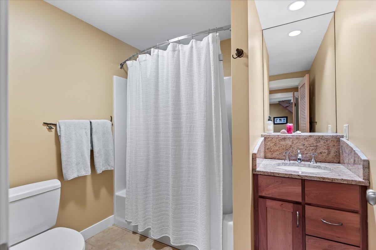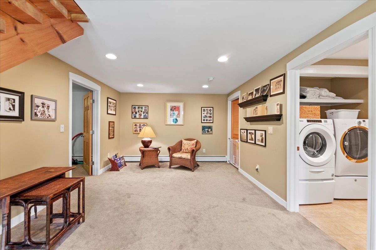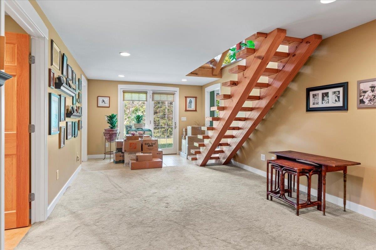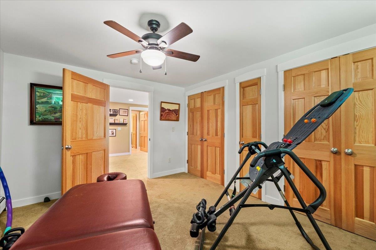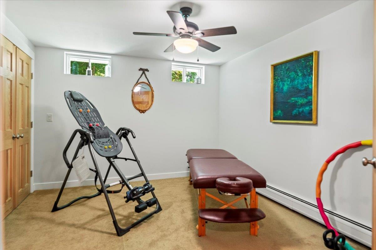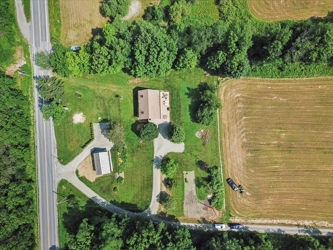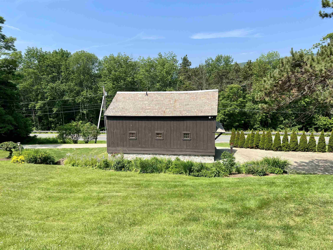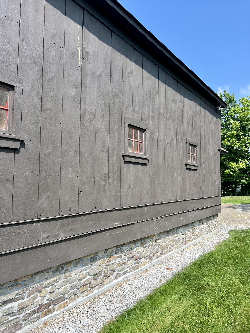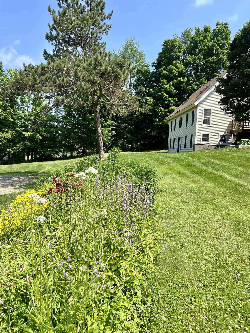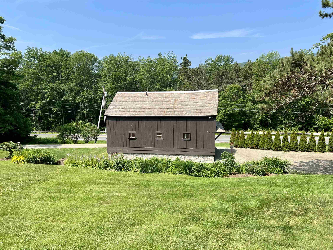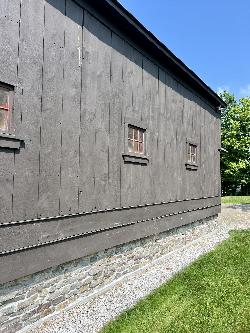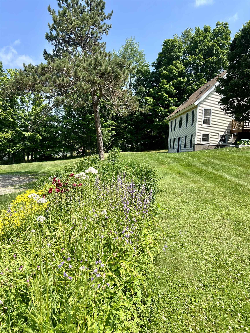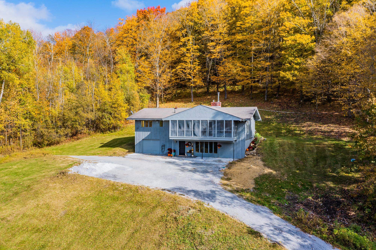1 of 43
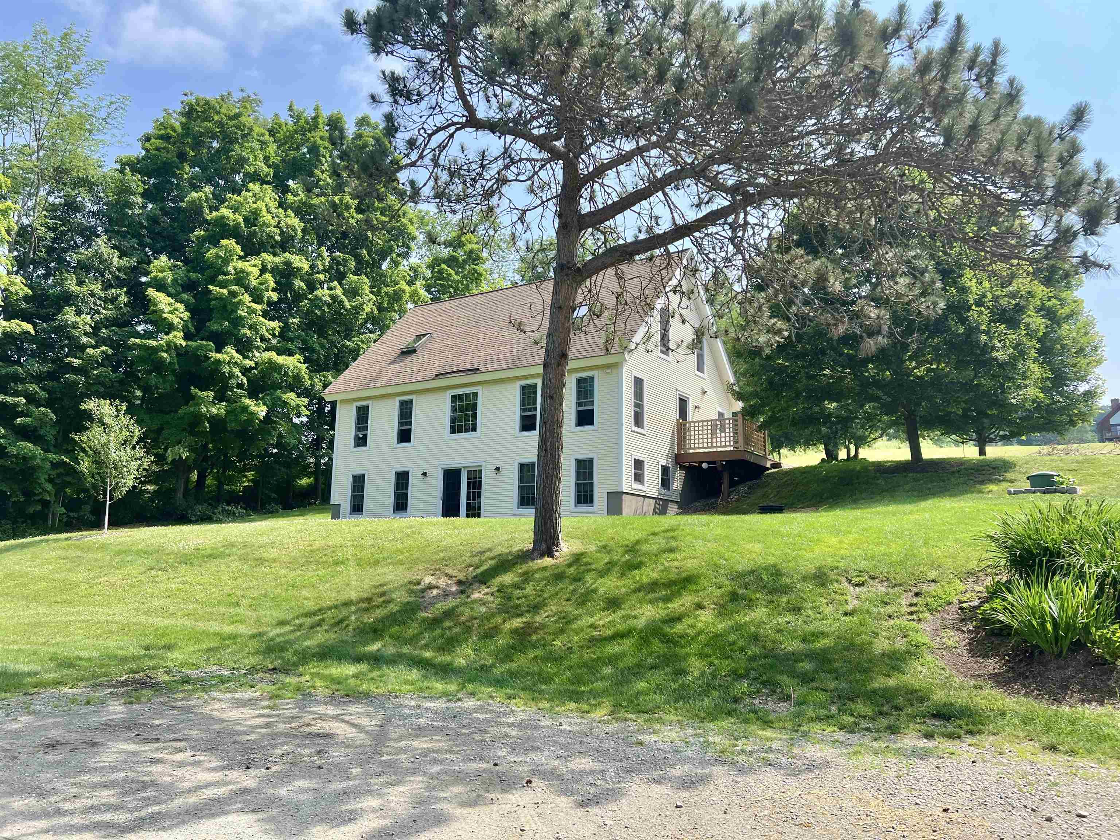
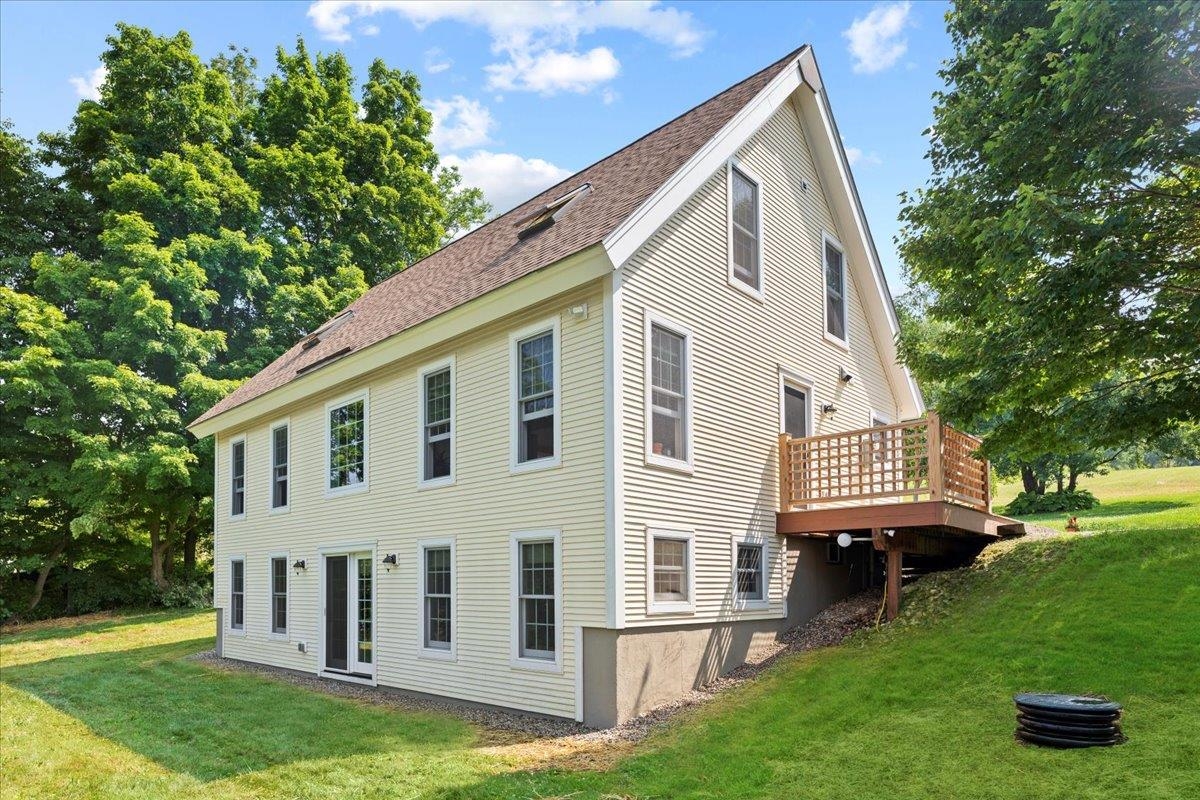

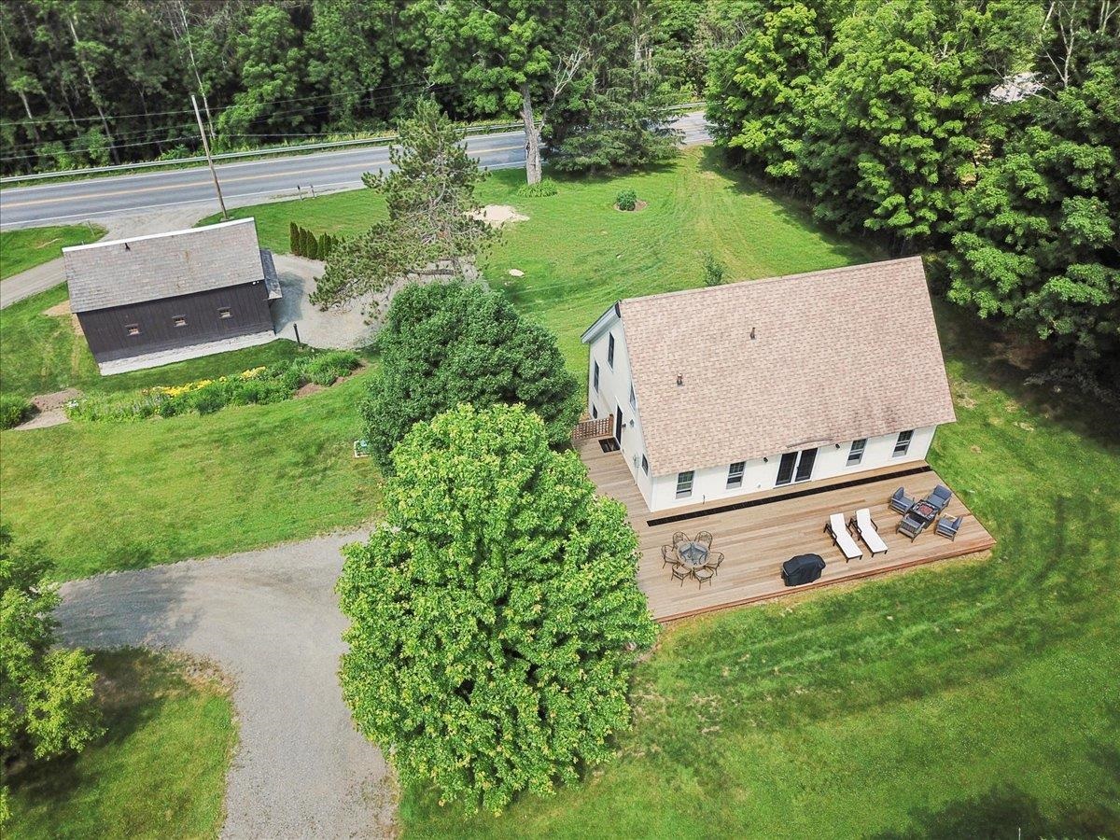

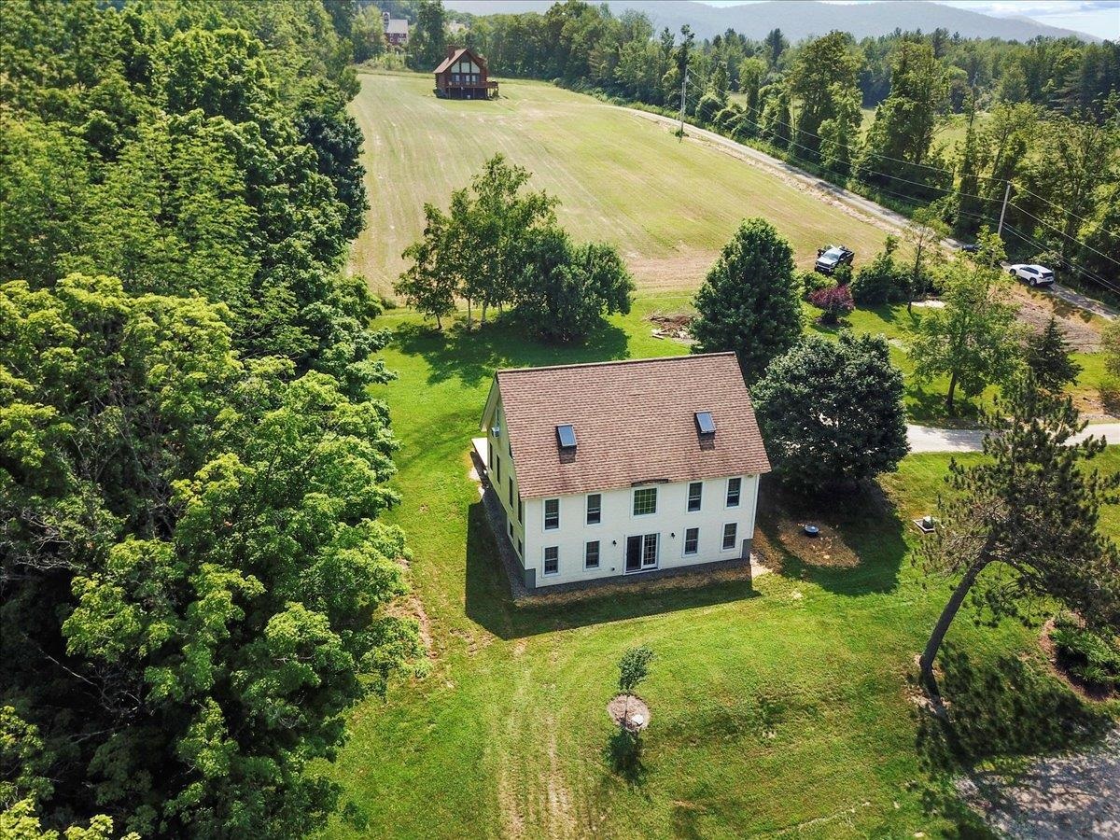
General Property Information
- Property Status:
- Active Under Contract
- Price:
- $625, 000
- Assessed:
- $0
- Assessed Year:
- County:
- VT-Rutland
- Acres:
- 1.50
- Property Type:
- Single Family
- Year Built:
- 2007
- Agency/Brokerage:
- Christiane Carroccio
TPW Real Estate - Bedrooms:
- 4
- Total Baths:
- 3
- Sq. Ft. (Total):
- 2240
- Tax Year:
- 2023
- Taxes:
- $2, 490
- Association Fees:
A well-maintained home is every home buyer’s dream, and this Pawlet gem is just that. Nestled in the picturesque Green Mountains, Pawlet, Vermont offers a serene rural lifestyle with stunning natural landscapes and charming historic homes. This idyllic community is perfect for outdoor enthusiasts, featuring extensive hiking trails, scenic rivers, and lush farmland. Featuring an open floor plan, with French doors leading to a deck in the back, this Cape-style home allows you to experience the tranquility of country living while still being conveniently close to local amenities and cultural attractions. A uniquely designed staircase visually divides the living, dining, and kitchen, while a bathroom on the main floor has a pedestal sink and tastefully chosen tile floor. Upstairs is a large bedroom and bathroom, and a smaller room (not shown in photographs) used as a home office. French doors open to the yard and impeccable perennial gardens on the lowest level. Three bedrooms on this level, a full bathroom, and a laundry room. The barn with slate roof was completely rebuilt, insulated, and has heat and air conditioning. This is a perfect space to work on an old car, have a home gym, bang on a drum set, or do anything you need garage/barn space for. Don't miss the opportunity to make this peaceful Vermont haven your new home.
Interior Features
- # Of Stories:
- 3
- Sq. Ft. (Total):
- 2240
- Sq. Ft. (Above Ground):
- 1120
- Sq. Ft. (Below Ground):
- 1120
- Sq. Ft. Unfinished:
- 0
- Rooms:
- 7
- Bedrooms:
- 4
- Baths:
- 3
- Interior Desc:
- Appliances Included:
- Flooring:
- Heating Cooling Fuel:
- Gas - LP/Bottle
- Water Heater:
- Basement Desc:
- Finished, Walkout
Exterior Features
- Style of Residence:
- Cape
- House Color:
- Time Share:
- No
- Resort:
- Exterior Desc:
- Exterior Details:
- Amenities/Services:
- Land Desc.:
- Country Setting
- Suitable Land Usage:
- Roof Desc.:
- Shingle - Asphalt
- Driveway Desc.:
- Gravel
- Foundation Desc.:
- None
- Sewer Desc.:
- Septic
- Garage/Parking:
- Yes
- Garage Spaces:
- 1
- Road Frontage:
- 270
Other Information
- List Date:
- 2024-06-21
- Last Updated:
- 2025-01-04 23:42:09


