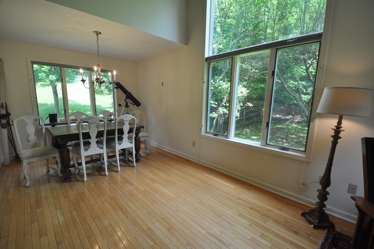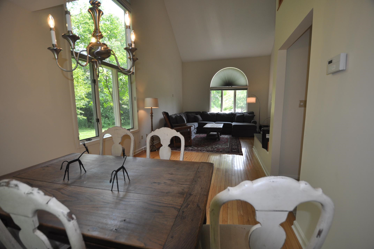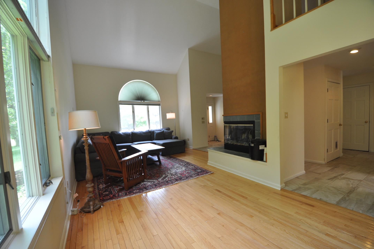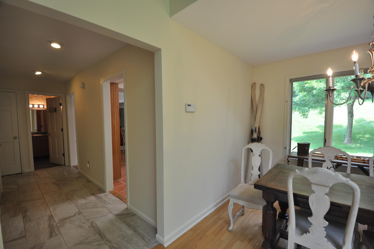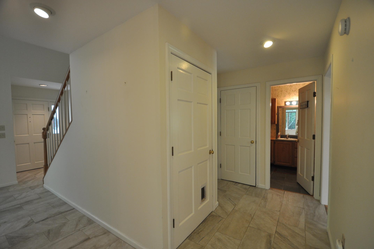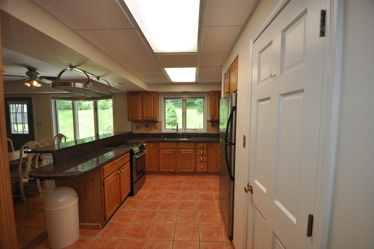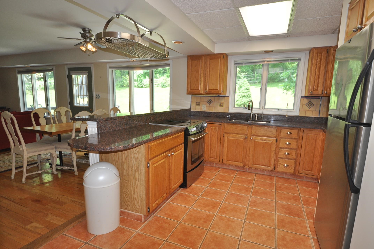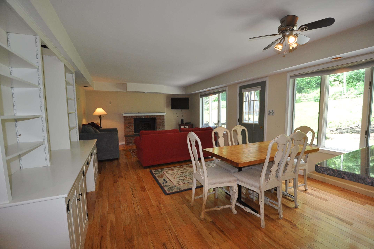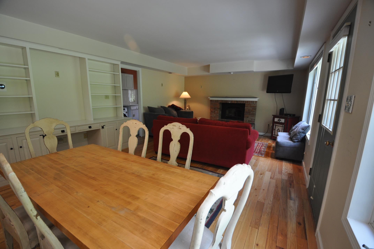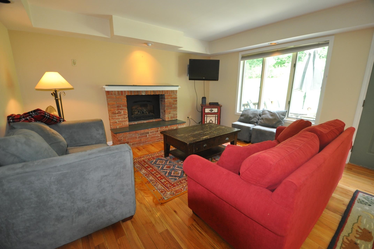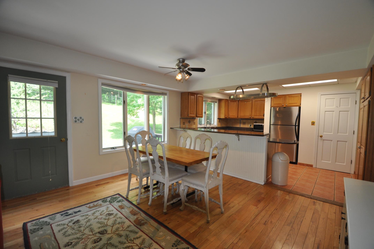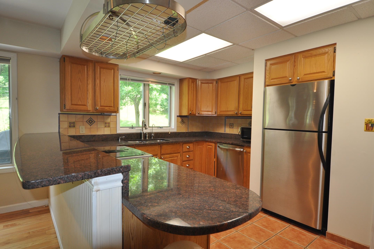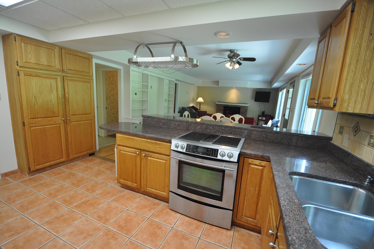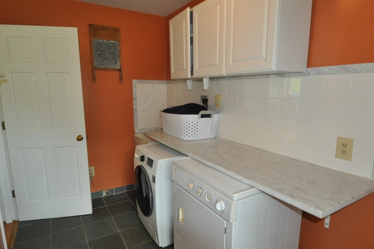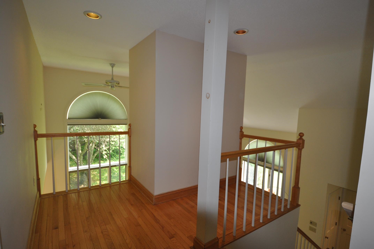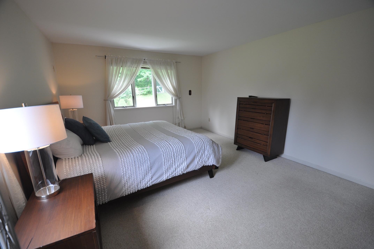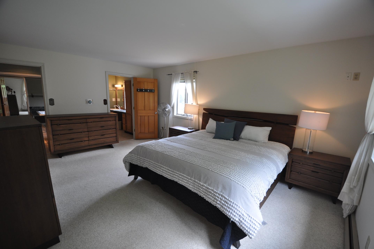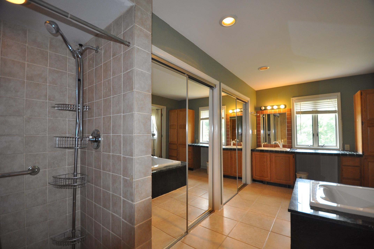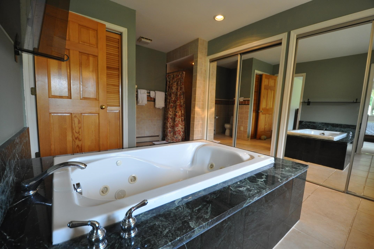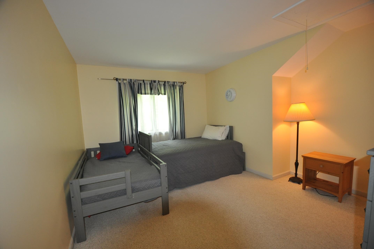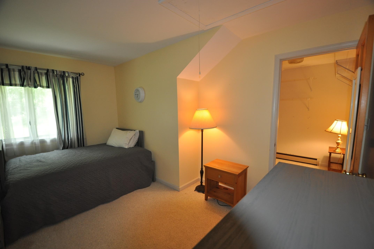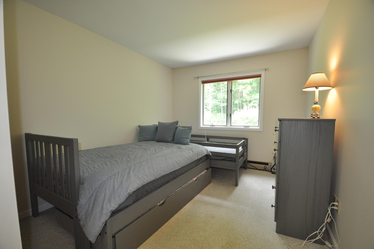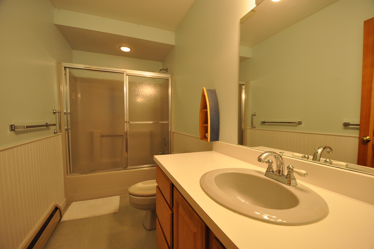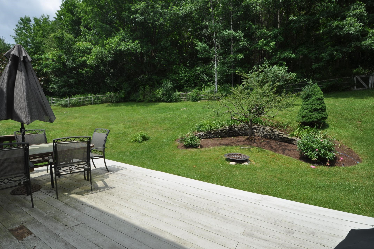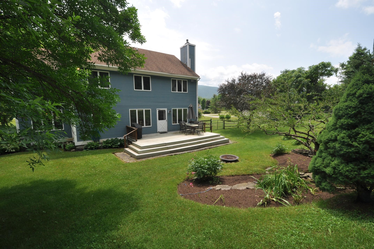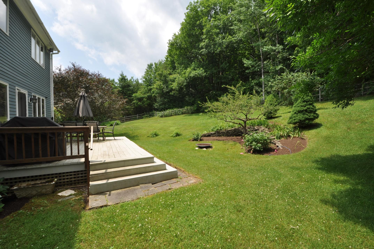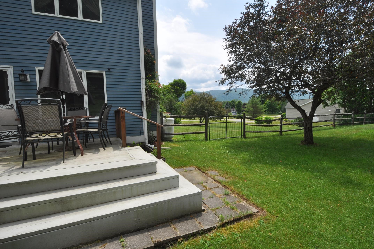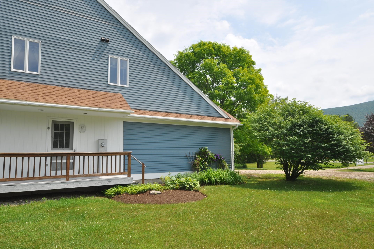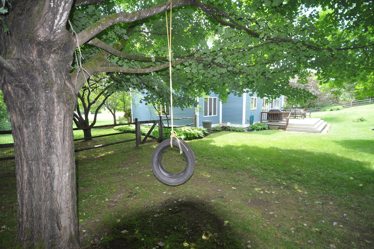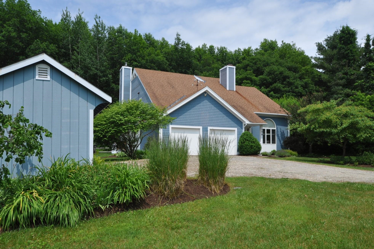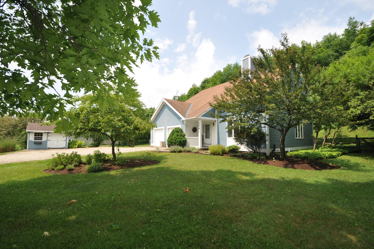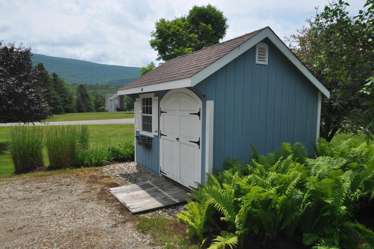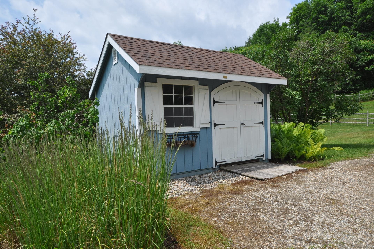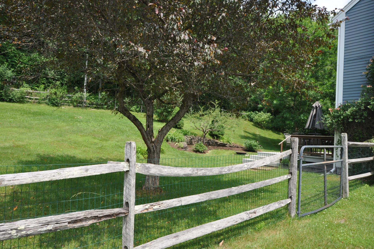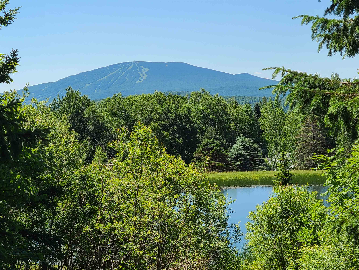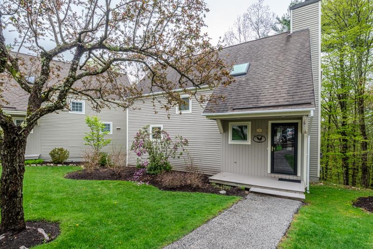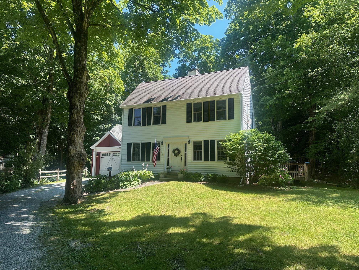1 of 40

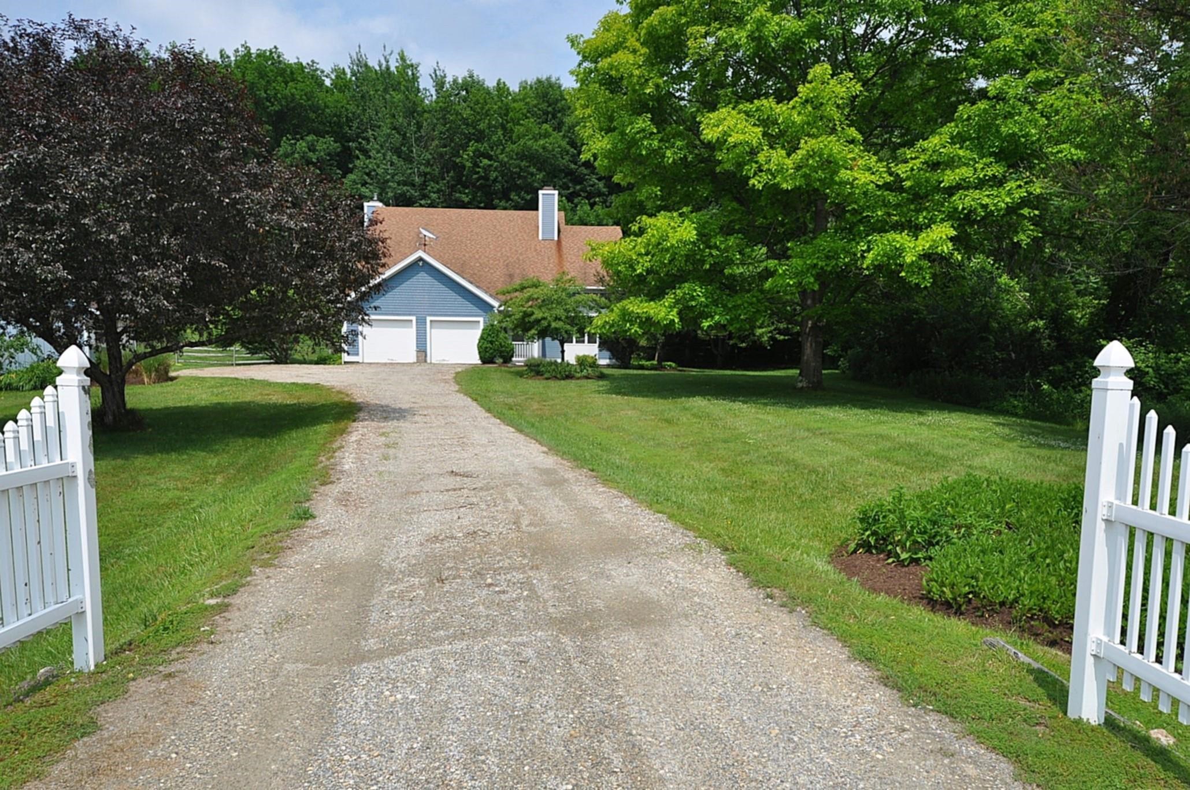

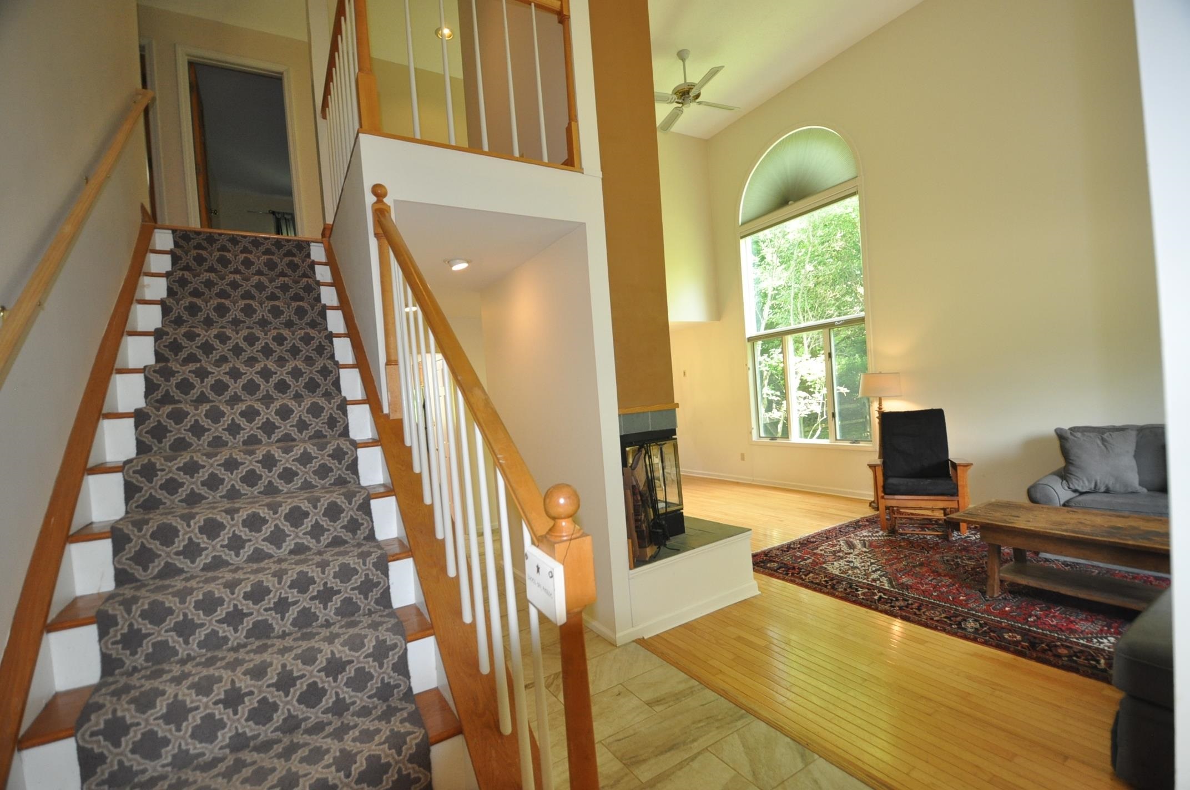
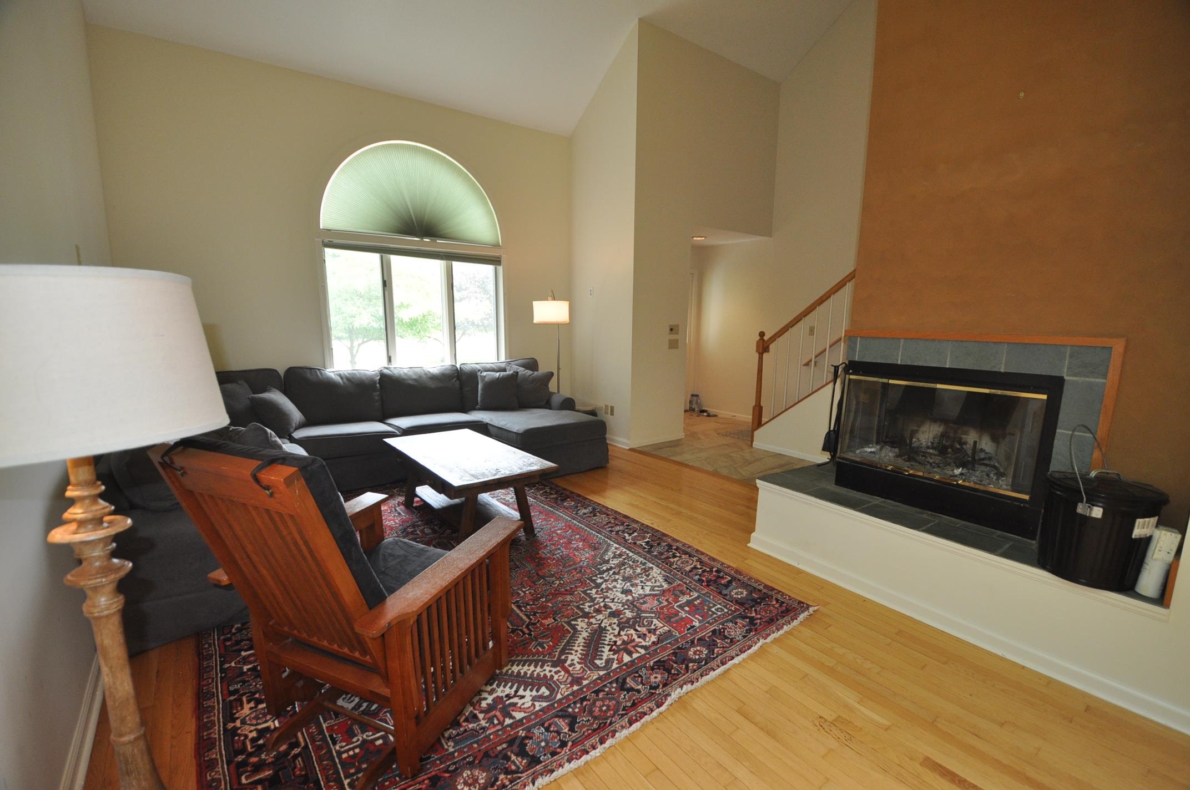
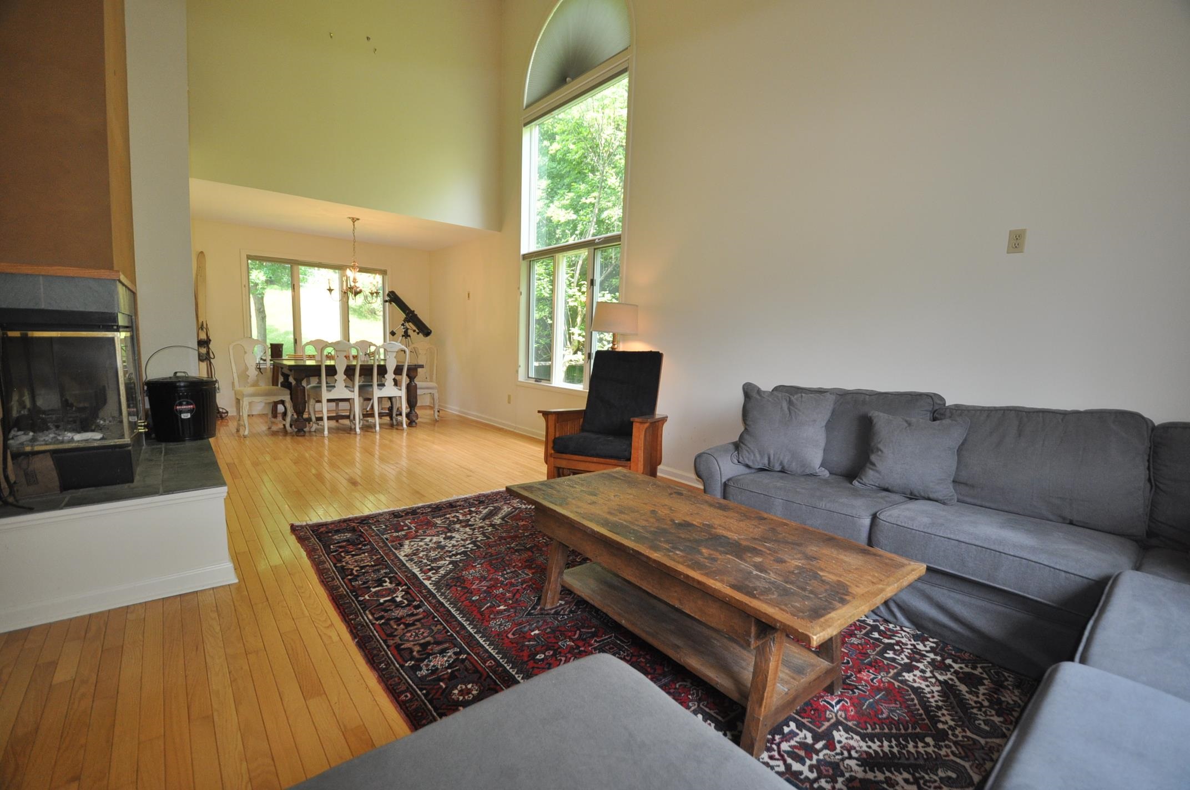
General Property Information
- Property Status:
- Active
- Price:
- $640, 000
- Assessed:
- $0
- Assessed Year:
- County:
- VT-Bennington
- Acres:
- 3.34
- Property Type:
- Single Family
- Year Built:
- 1985
- Agency/Brokerage:
- Laura Beckwith
Josiah Allen Real Estate, Inc. - Bedrooms:
- 3
- Total Baths:
- 3
- Sq. Ft. (Total):
- 2564
- Tax Year:
- 2024
- Taxes:
- $7, 915
- Association Fees:
Peaceful Meadow Ridge off of the Barnumville Road, offers a quiet existance surrounded by Green Mountain Views and enjoying Southern Exposures where this 2500 SF modern cape is located convenient to all area amenities! Ideal ski side of Manchester, this property offers 3 Bedrooms, 2.5 Baths and two great-rooms. The radiant heated hardwood floors transition from entry to great-room to the family space. Granite and stainless kitchen with long seating peninsula, dining with built-in cabinetry and family room with propane fireplace walks out to the rear expansive deck, gardens and play yard. The vaulted front great-room can accommodate more casual or formal living space with soring windows and a corner wood burning fireplace. There is an attached two car garage, full laundry room with walk out to side yard, and powder room on the main level. Upstairs the primary suite is very spacious with extra large bath that boasts the jet tub and separate tile walk in shower. Two guest rooms, bath and small loft. There is a new boiler being installed. Measurements approximate. Truly a residence to be enjoyed year round with mountain views!
Interior Features
- # Of Stories:
- 1.75
- Sq. Ft. (Total):
- 2564
- Sq. Ft. (Above Ground):
- 2564
- Sq. Ft. (Below Ground):
- 0
- Sq. Ft. Unfinished:
- 766
- Rooms:
- 6
- Bedrooms:
- 3
- Baths:
- 3
- Interior Desc:
- Cathedral Ceiling, Dining Area, Fireplace - Wood, Kitchen/Dining, Kitchen/Living, Primary BR w/ BA, Natural Light, Natural Woodwork, Vaulted Ceiling, Laundry - 1st Floor
- Appliances Included:
- Dishwasher, Dryer, Range Hood, Microwave, Range - Electric, Refrigerator, Washer, Water Heater - Electric
- Flooring:
- Carpet, Ceramic Tile, Hardwood, Laminate, Slate/Stone
- Heating Cooling Fuel:
- Oil
- Water Heater:
- Basement Desc:
- Concrete, Crawl Space, Stairs - Interior, Storage Space, Unfinished
Exterior Features
- Style of Residence:
- Contemporary
- House Color:
- Blue
- Time Share:
- No
- Resort:
- Exterior Desc:
- Exterior Details:
- Deck, Fence - Dog, Fence - Full, Shed
- Amenities/Services:
- Land Desc.:
- Country Setting, Hilly, Interior Lot, Landscaped, Level, Mountain View, Wooded
- Suitable Land Usage:
- Residential
- Roof Desc.:
- Shingle - Asphalt
- Driveway Desc.:
- Circular, Gravel
- Foundation Desc.:
- Concrete
- Sewer Desc.:
- Septic
- Garage/Parking:
- Yes
- Garage Spaces:
- 2
- Road Frontage:
- 387
Other Information
- List Date:
- 2024-06-21
- Last Updated:
- 2024-07-11 15:22:47


