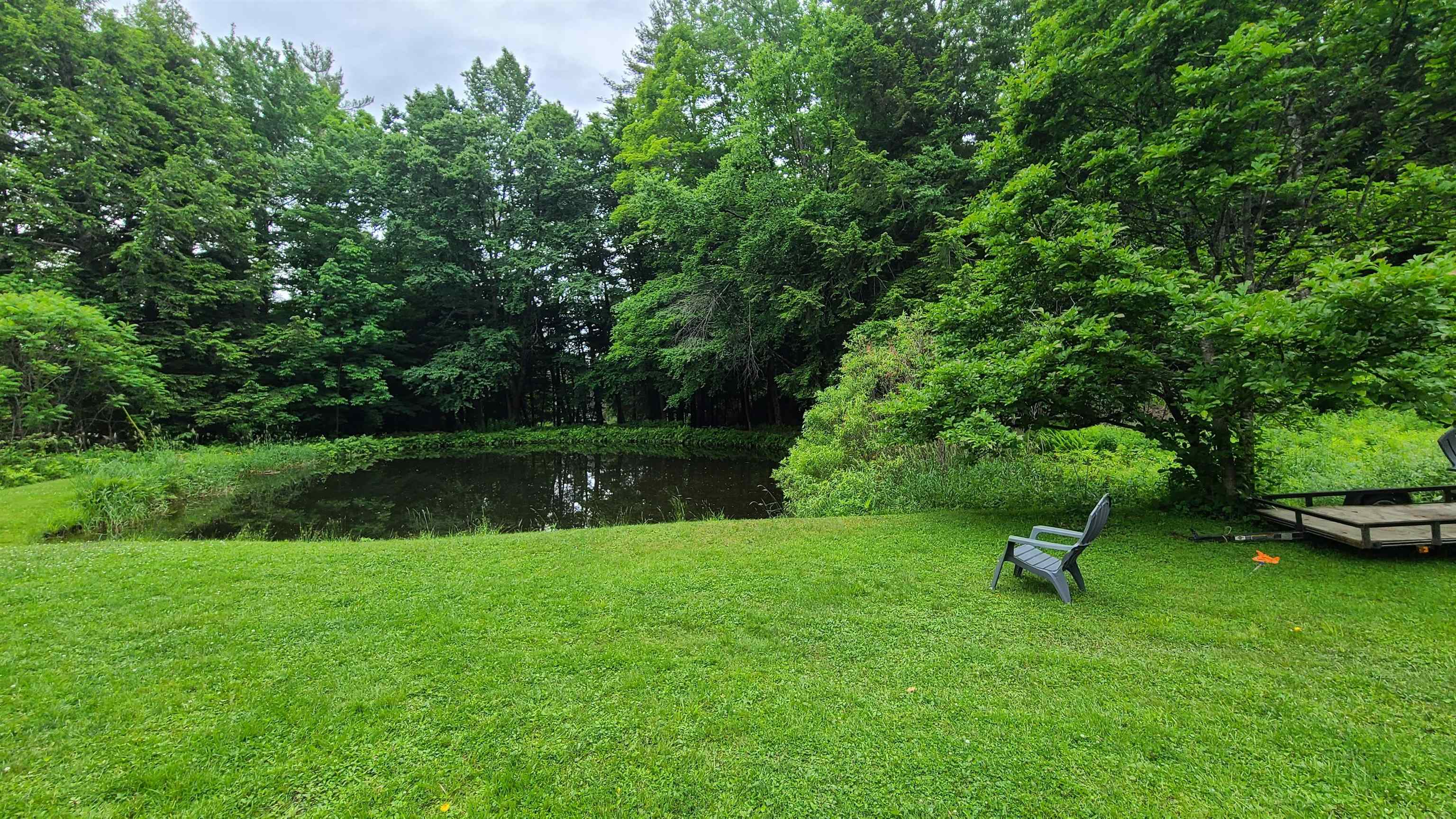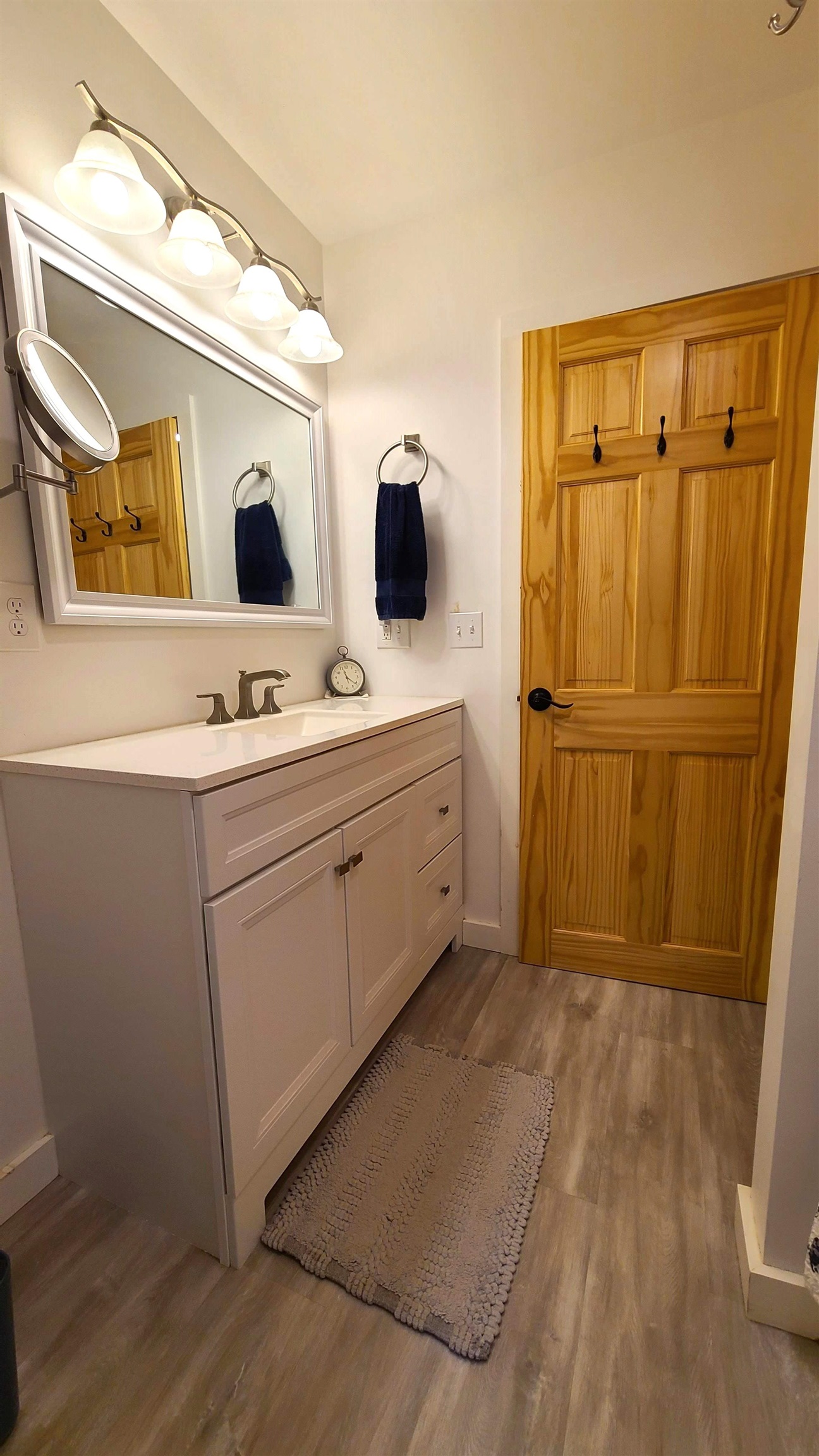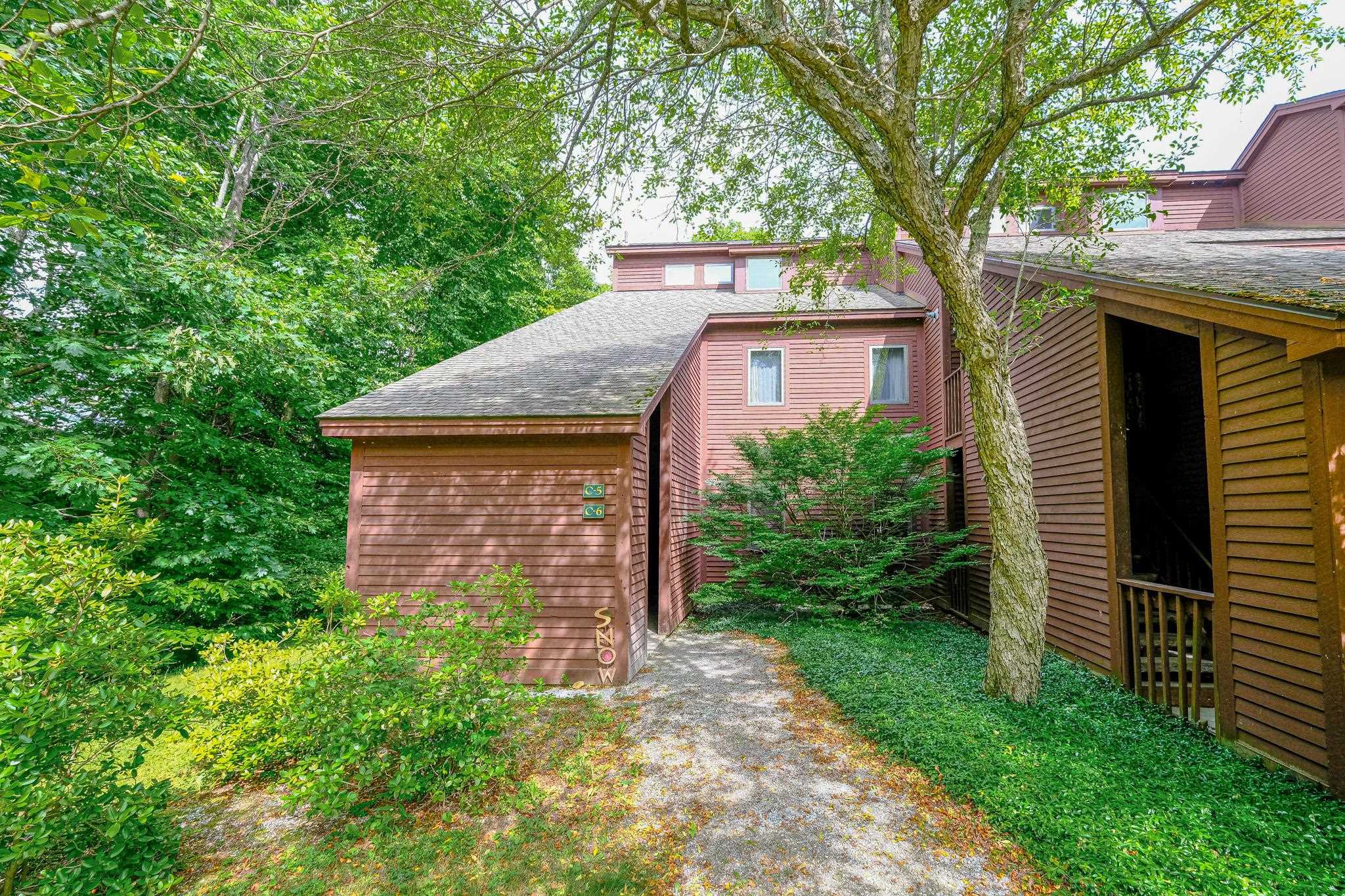1 of 40






General Property Information
- Property Status:
- Active Under Contract
- Price:
- $515, 000
- Assessed:
- $0
- Assessed Year:
- County:
- VT-Windsor
- Acres:
- 2.19
- Property Type:
- Single Family
- Year Built:
- 1954
- Agency/Brokerage:
- Frank Provance
Diamond Realty - Bedrooms:
- 4
- Total Baths:
- 2
- Sq. Ft. (Total):
- 1881
- Tax Year:
- 2024
- Taxes:
- $4, 949
- Association Fees:
Perched on Preedom Hill is this recently renovated 4 bed, 2 bath home on 2.19 acres with access to hiking, mountain biking, cross country skiing and snowshoeing right from your back door!! A large outdoor back deck provides ample space for entertaining or relaxing. A tranquil pond graces the property, adding to the overall charm and offering opportunities for quiet reflection or simply enjoying the mountain views. A detached two-car garage offers ample space for vehicles, toys and storage, ensuring convenience and practicality. Inside, the home exudes warmth and character. The living room features a cozy fireplace, perfect for chilly Vermont evenings. The kitchen is spacious and well-appointed with ample counter space, oak cabinetry and a breakfast bar with sleek wooden top. An adjoining dining area is perfect for family meals or entertaining guests, with easy access to the outdoor deck. Four generously sized bedrooms provide plenty of space for family and guests. The full basement offers additional storage space and laundry area. The attic provides even more storage options and could be converted into a cozy loft or additional living space. This Vermont home is a true gem, offering a perfect combination of comfortable living spaces and outdoor amenities. Whether you're a nature lover, an outdoor sports enthusiast, or someone who simply enjoys the beauty of the countryside, this property provides an exceptional opportunity to live the Vermont dream.
Interior Features
- # Of Stories:
- 2
- Sq. Ft. (Total):
- 1881
- Sq. Ft. (Above Ground):
- 1881
- Sq. Ft. (Below Ground):
- 0
- Sq. Ft. Unfinished:
- 1335
- Rooms:
- 6
- Bedrooms:
- 4
- Baths:
- 2
- Interior Desc:
- Ceiling Fan, Dining Area, Draperies, Fireplace - Screens/Equip, Fireplace - Wood, Fireplaces - 1, Hearth, Kitchen Island, Kitchen/Dining, Light Fixtures -Enrgy Rtd, Lighting - LED, Natural Light, Skylight, Walk-in Pantry, Window Treatment, Laundry - Basement, Attic - Walkup
- Appliances Included:
- Dishwasher - Energy Star, Dryer - Energy Star, Microwave, Range - Gas, Refrigerator-Energy Star, Washer - Energy Star, Exhaust Fan
- Flooring:
- Carpet, Ceramic Tile, Hardwood, Laminate, Wood, Vinyl Plank
- Heating Cooling Fuel:
- Oil
- Water Heater:
- Basement Desc:
- Concrete, Concrete Floor, Stairs - Interior, Storage Space, Unfinished, Walkout, Exterior Access, Stairs - Basement
Exterior Features
- Style of Residence:
- Cape
- House Color:
- white
- Time Share:
- No
- Resort:
- No
- Exterior Desc:
- Exterior Details:
- Deck, Natural Shade, Window Screens, Windows - Energy Star
- Amenities/Services:
- Land Desc.:
- Landscaped, Level, Mountain View, Pond, Pond Frontage, Pond Site, View
- Suitable Land Usage:
- Roof Desc.:
- Shingle, Shingle - Asphalt
- Driveway Desc.:
- Crushed Stone
- Foundation Desc.:
- Concrete
- Sewer Desc.:
- On-Site Septic Exists
- Garage/Parking:
- Yes
- Garage Spaces:
- 2
- Road Frontage:
- 295
Other Information
- List Date:
- 2024-06-21
- Last Updated:
- 2024-06-27 15:44:30








































