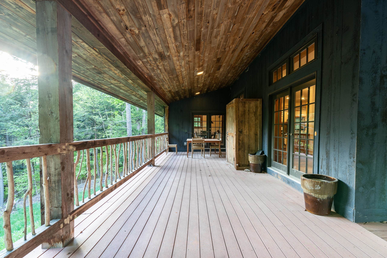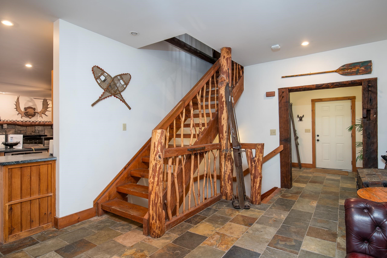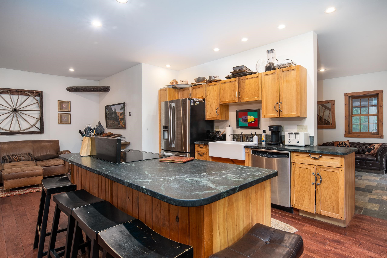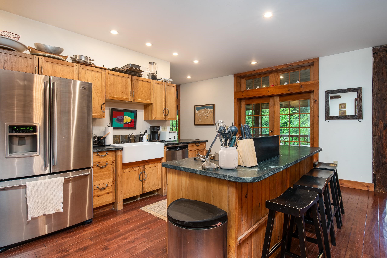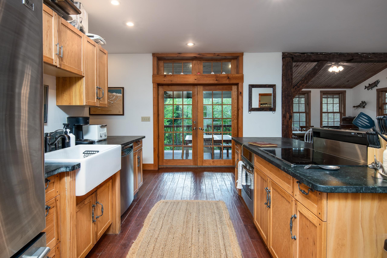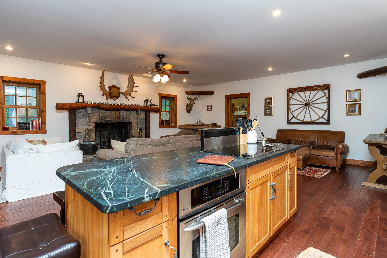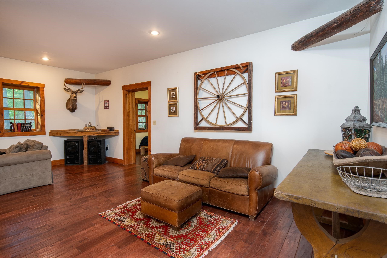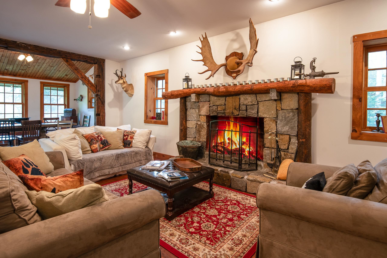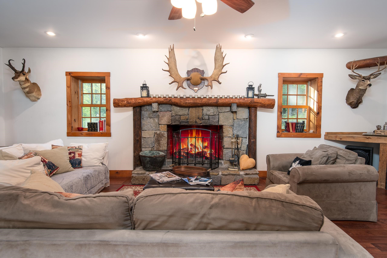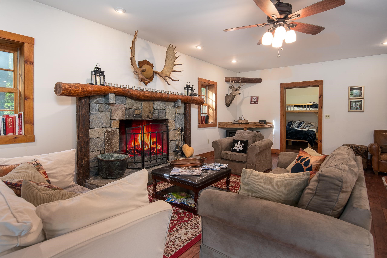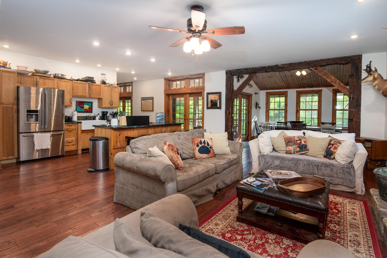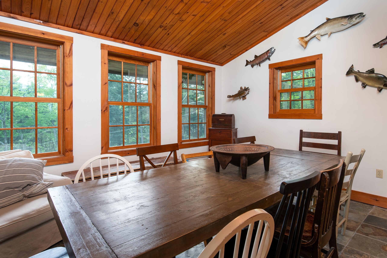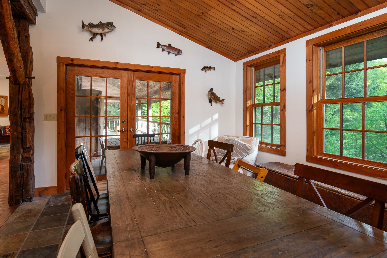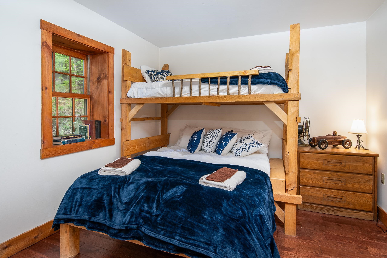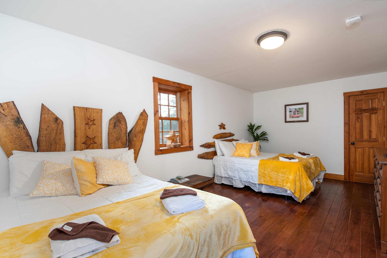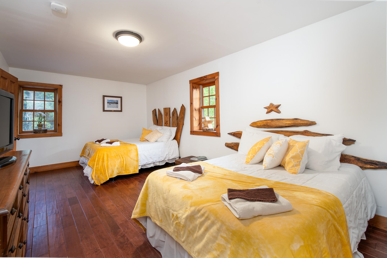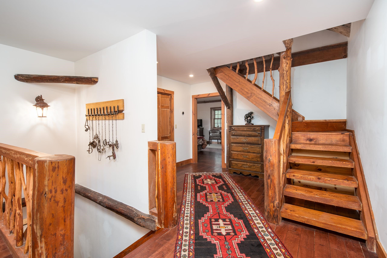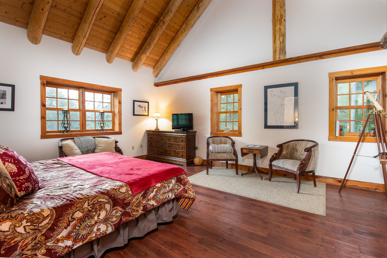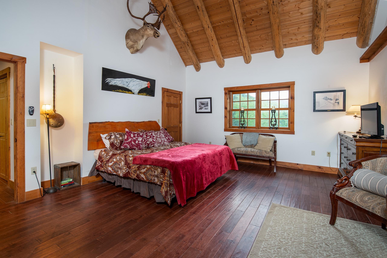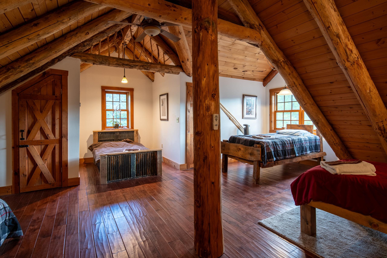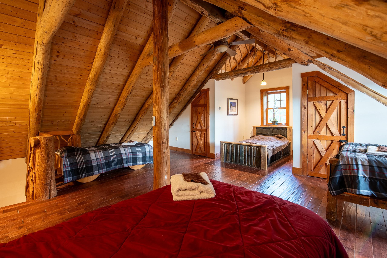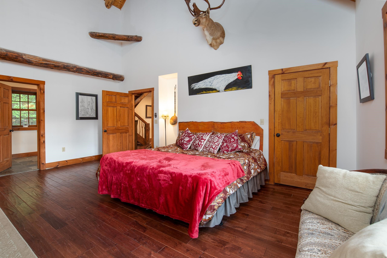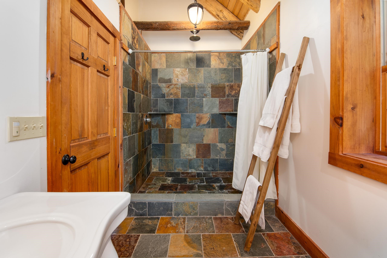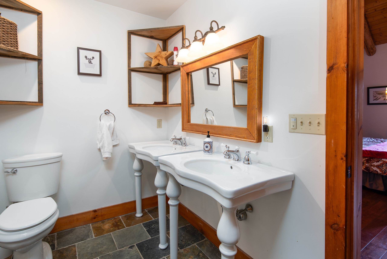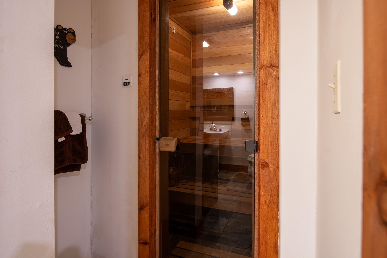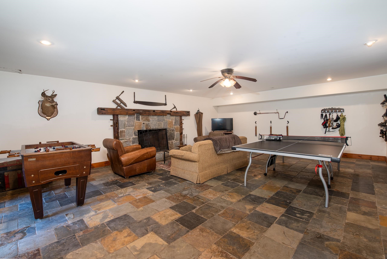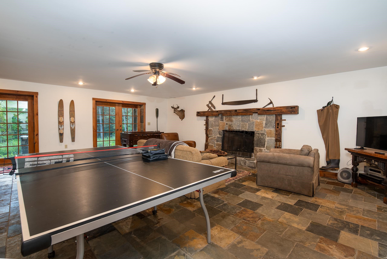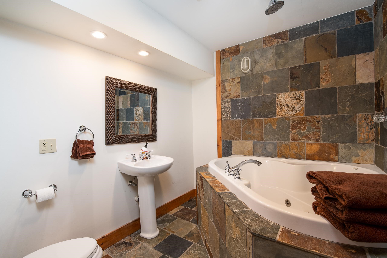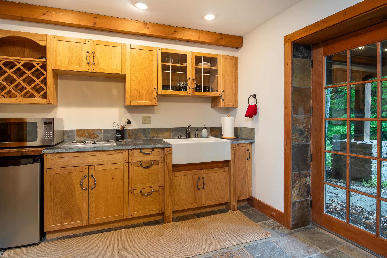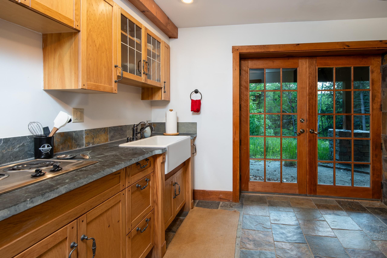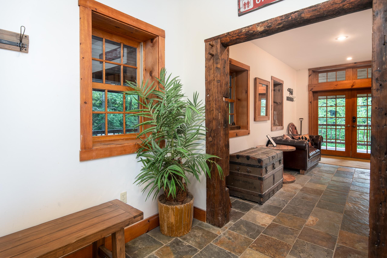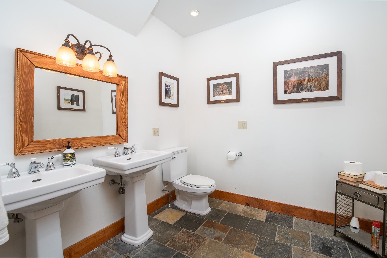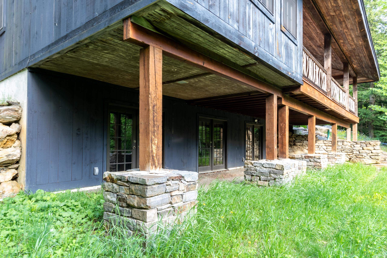1 of 40

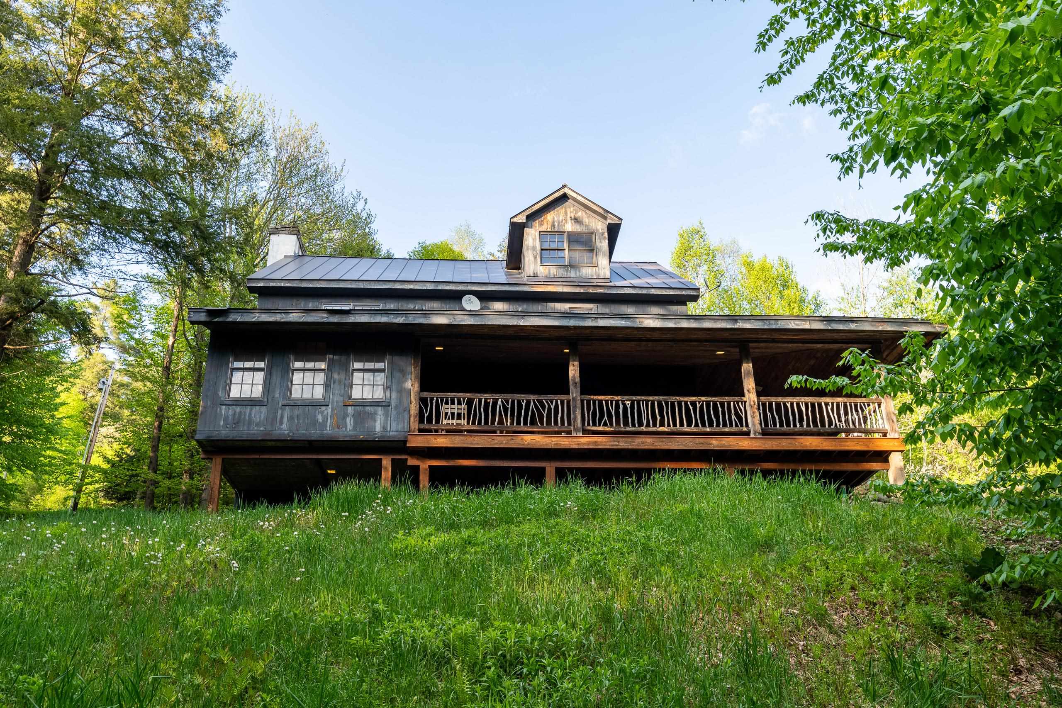
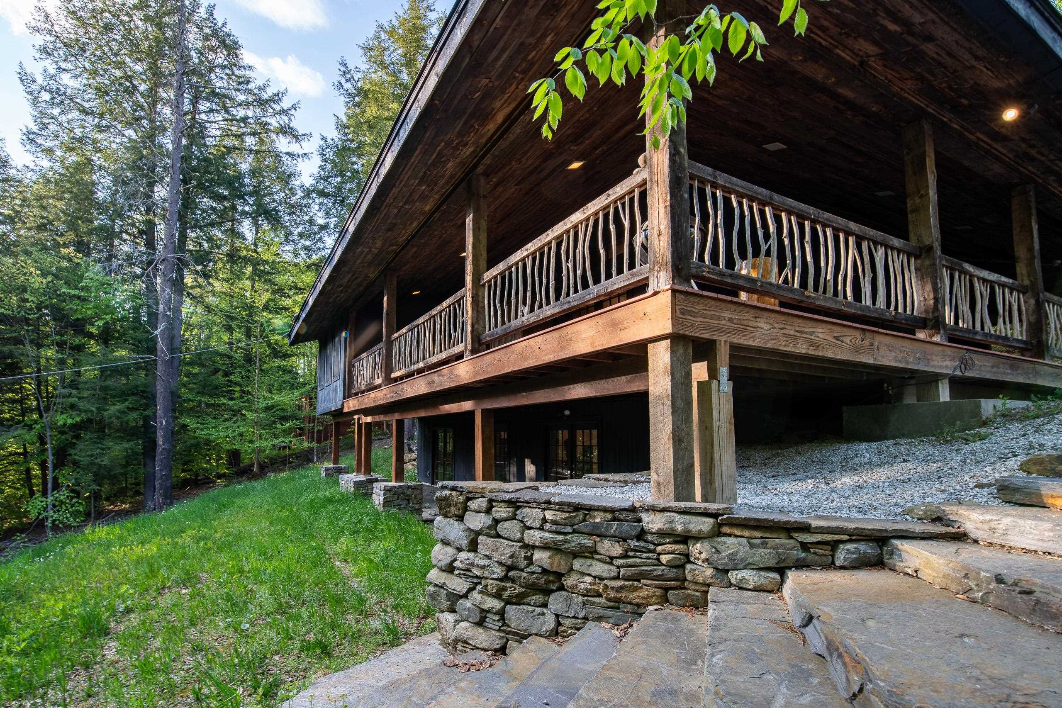
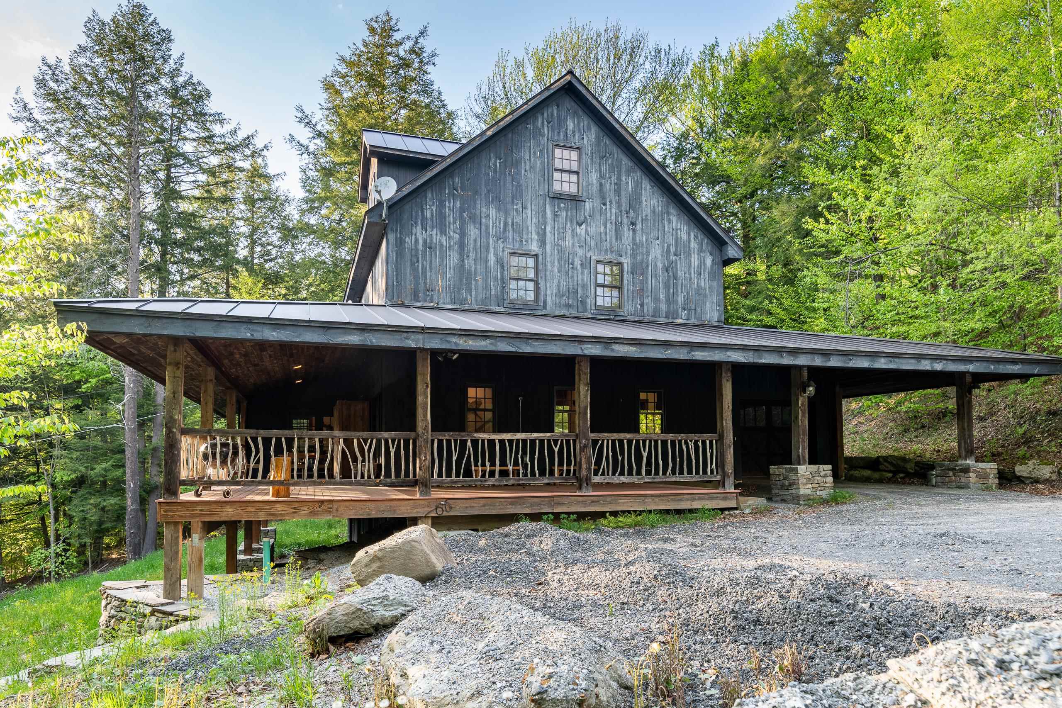
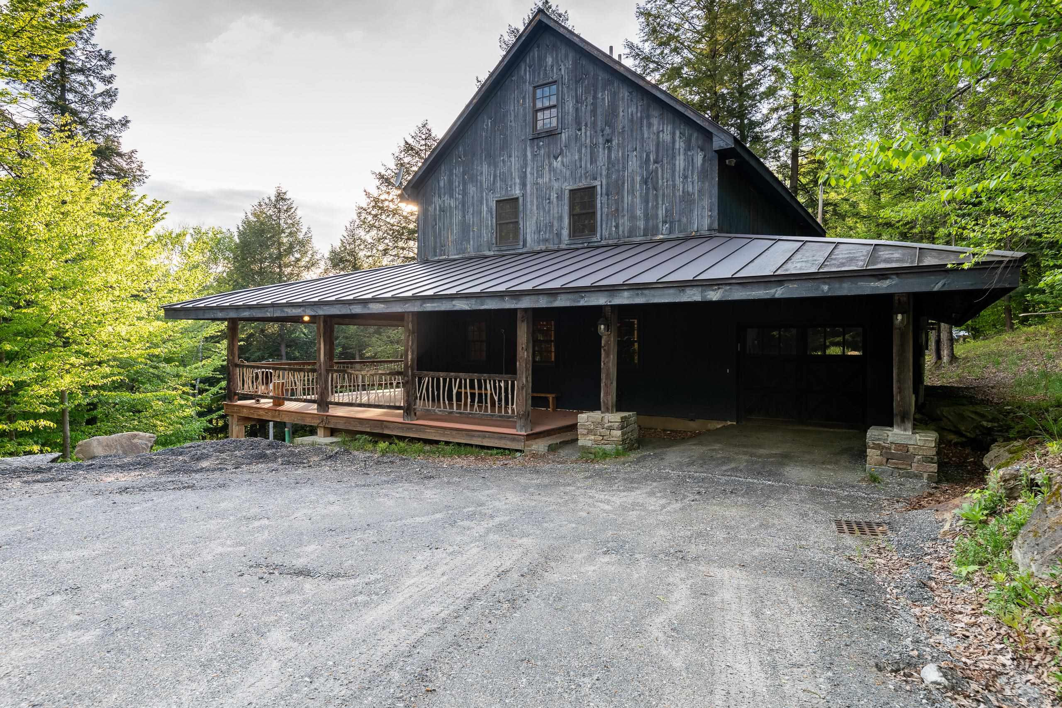
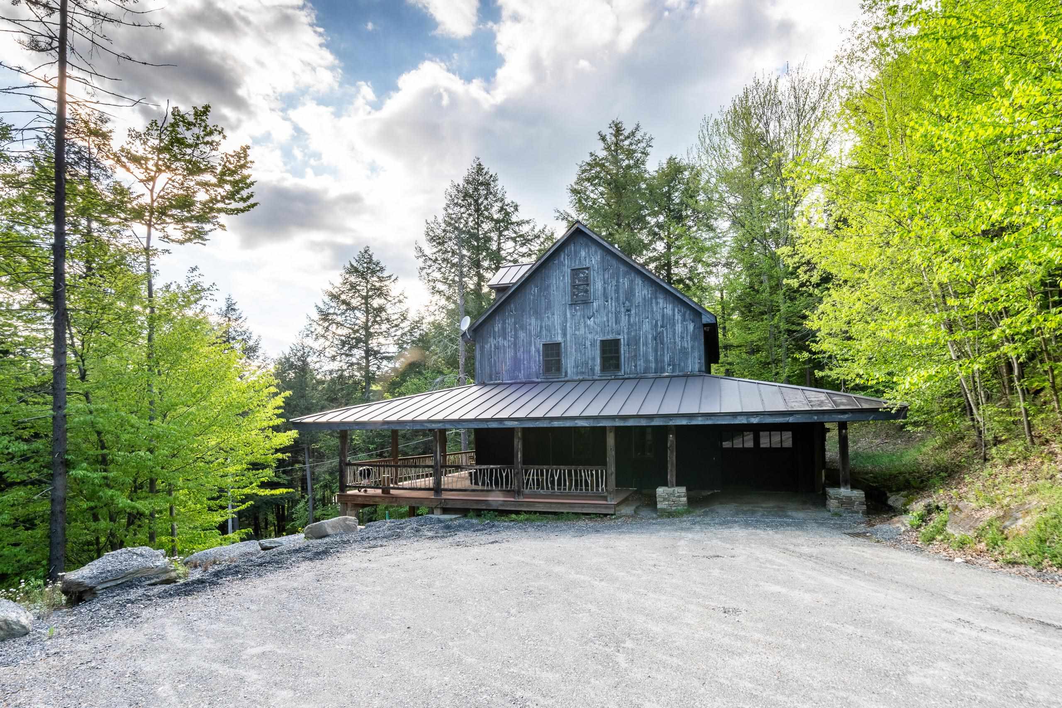
General Property Information
- Property Status:
- Active
- Price:
- $950, 000
- Assessed:
- $0
- Assessed Year:
- County:
- VT-Windsor
- Acres:
- 1.10
- Property Type:
- Single Family
- Year Built:
- 2006
- Agency/Brokerage:
- Bret Williamson
Killington Valley Real Estate - Bedrooms:
- 4
- Total Baths:
- 6
- Sq. Ft. (Total):
- 4954
- Tax Year:
- 2023
- Taxes:
- $13, 502
- Association Fees:
Located in the desirable Highwood community of Stockbridge and Pittsfield, you can snowmobile, hike or bike out your door and can access world class skiing and golf just minutes away! This custom-built post and beam house is being offered fully furnished and equipped, featuring a large wrap around covered porch with exquisite exposed beams from old New England barns. The large entryway leads into an open concept floor plan on the main living level with a complete kitchen including Vermont Verde granite counters, farmhouse sink and stainless-steel appliances. The beautiful living room with stone fireplace, log mantel and sitting nook open to the eating area which lead out to the porch and well-kept backyard. Also, on the first level there is a bedroom with bunk beds, a half bath and garage. Walk up to the second level where there is another bedroom and bathroom and down the hallway is the primary suite with cathedral ceiling and bathroom with walk-in rain shower. Continuing to third level, there is a unique tree house loft bedroom and half bath for many to enjoy! The lower walkout level with second kitchen, large family/game room with additional fieldstone fireplace has another bathroom with sauna and jetted tub. Live here year-round, invite your guests or use this house as an investment property!
Interior Features
- # Of Stories:
- 2.5
- Sq. Ft. (Total):
- 4954
- Sq. Ft. (Above Ground):
- 4000
- Sq. Ft. (Below Ground):
- 954
- Sq. Ft. Unfinished:
- 1262
- Rooms:
- 9
- Bedrooms:
- 4
- Baths:
- 6
- Interior Desc:
- Cathedral Ceiling, Ceiling Fan, Dining Area, Fireplace - Wood, Fireplaces - 2, Furnished, Hearth, Kitchen Island, Kitchen/Dining, Kitchen/Family, Kitchen/Living, Primary BR w/ BA, Natural Woodwork, Sauna, Storage - Indoor, Laundry - 1st Floor, Laundry - 2nd Floor
- Appliances Included:
- Cooktop - Electric, Dishwasher, Dryer, Microwave, Range - Electric, Refrigerator, Washer, Stove - Electric, Water Heater - Gas
- Flooring:
- Hardwood, Slate/Stone, Tile
- Heating Cooling Fuel:
- Gas - LP/Bottle
- Water Heater:
- Basement Desc:
- Climate Controlled, Partially Finished, Stairs - Interior, Walkout, Interior Access, Exterior Access
Exterior Features
- Style of Residence:
- Contemporary, Multi-Level, Walkout Lower Level
- House Color:
- Time Share:
- No
- Resort:
- Exterior Desc:
- Exterior Details:
- Porch - Covered
- Amenities/Services:
- Land Desc.:
- Country Setting, Trail/Near Trail
- Suitable Land Usage:
- Roof Desc.:
- Metal, Standing Seam
- Driveway Desc.:
- Dirt, Gravel
- Foundation Desc.:
- Concrete
- Sewer Desc.:
- Community
- Garage/Parking:
- Yes
- Garage Spaces:
- 1
- Road Frontage:
- 227
Other Information
- List Date:
- 2024-06-21
- Last Updated:
- 2024-06-21 20:43:49


