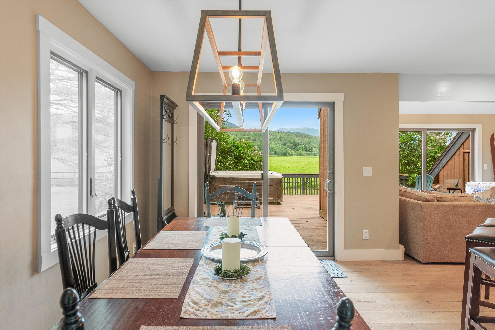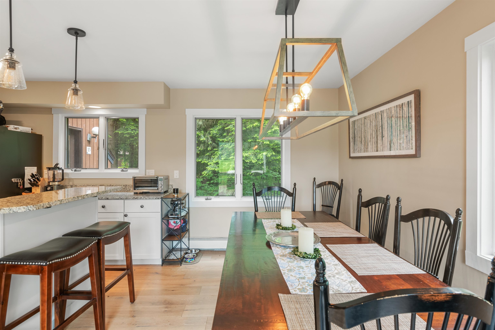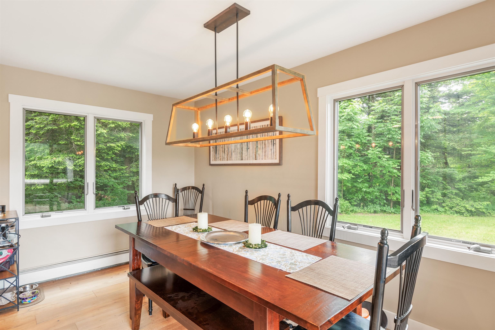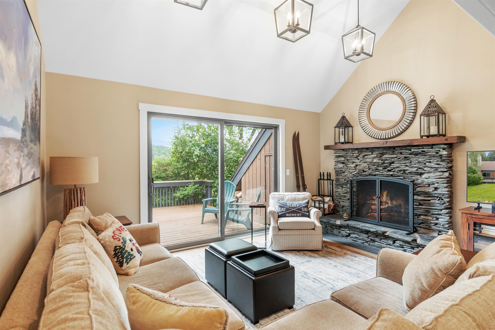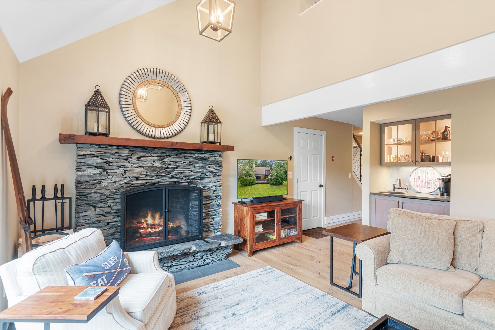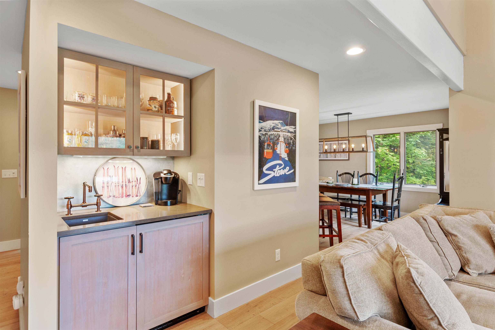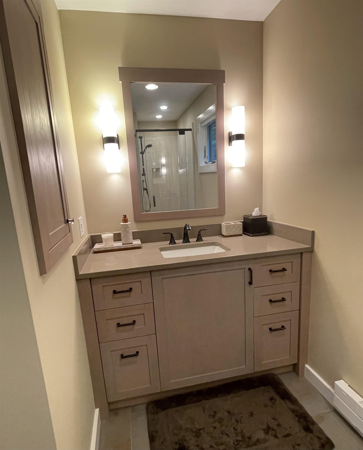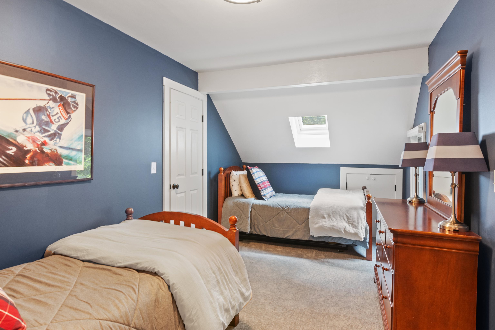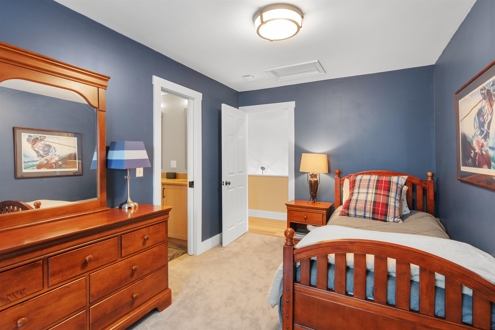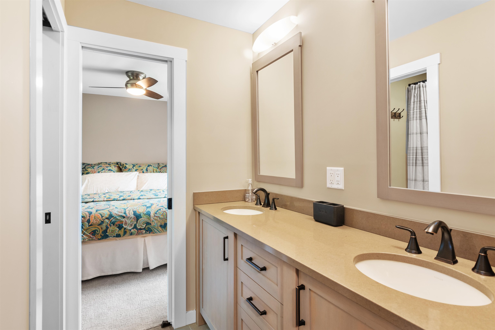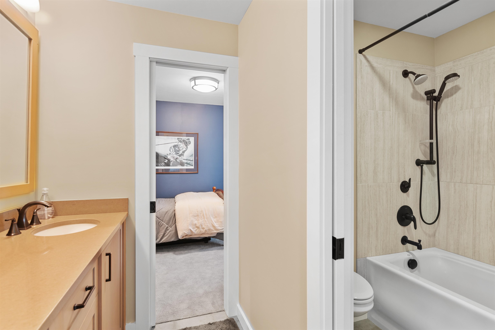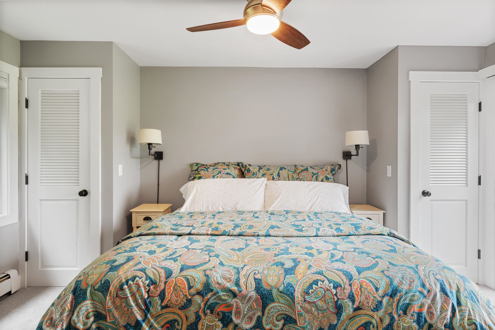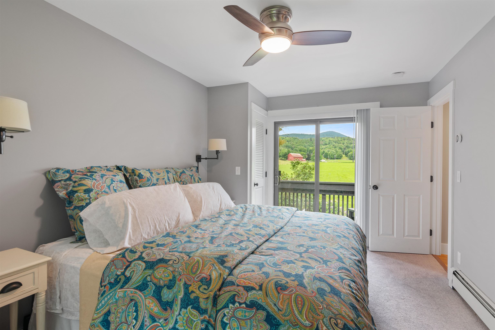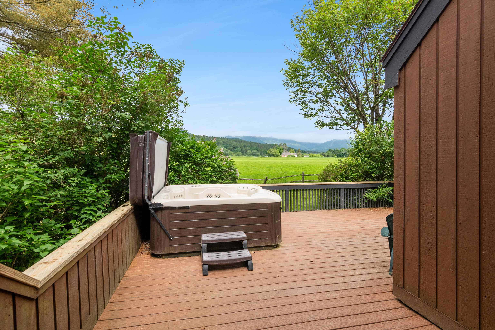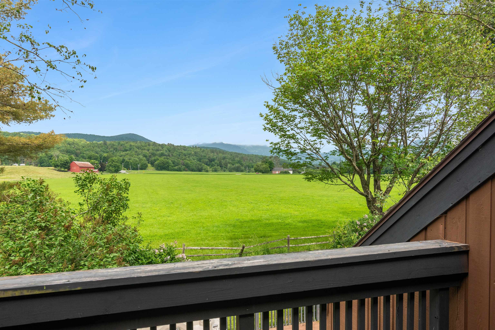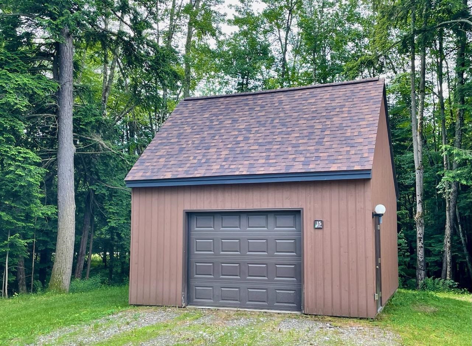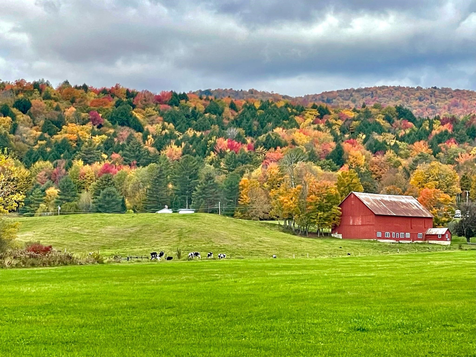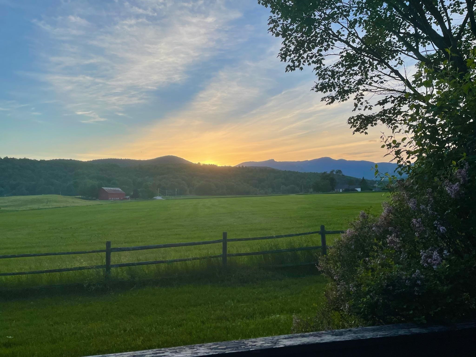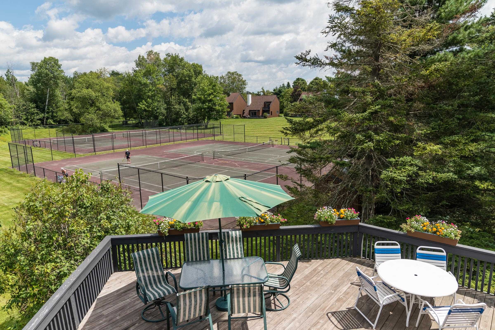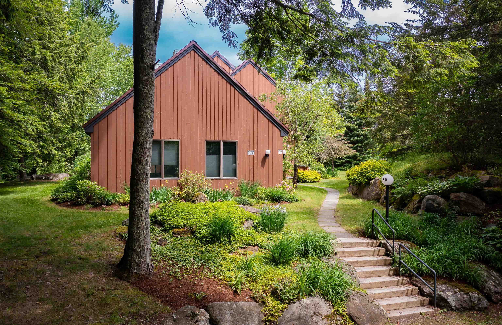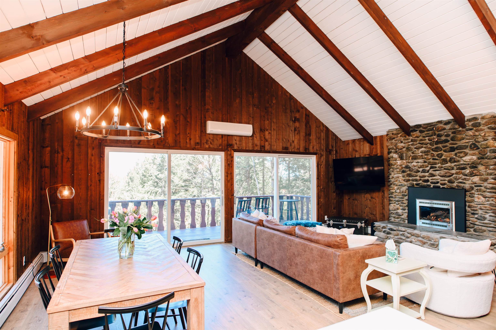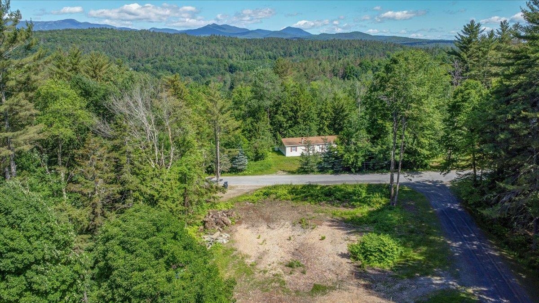1 of 39
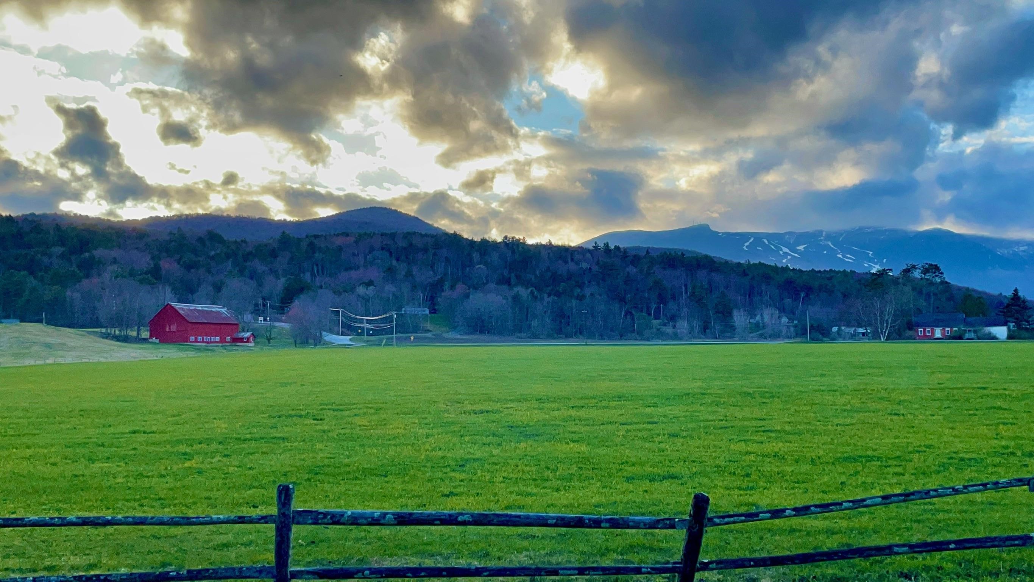
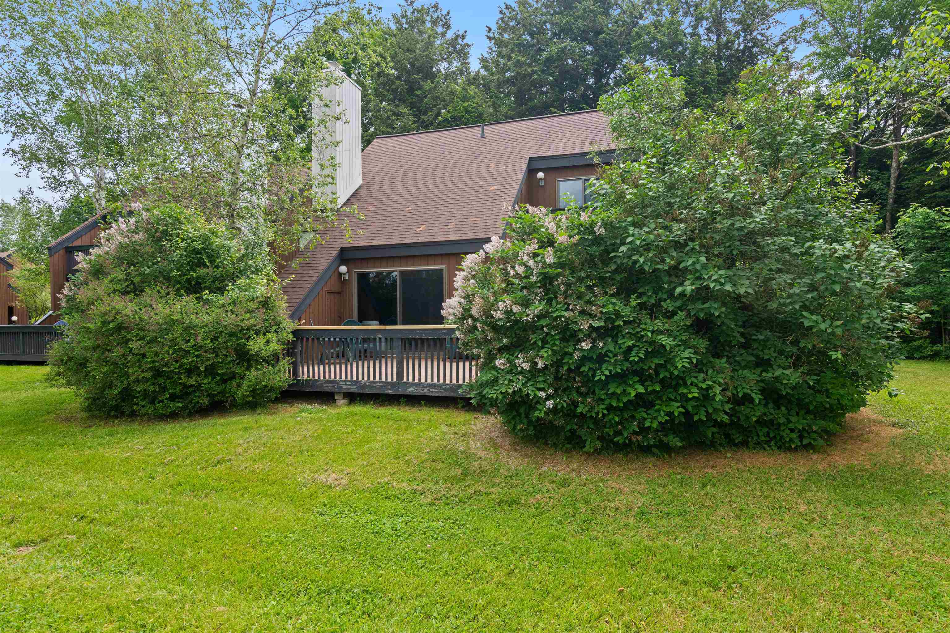
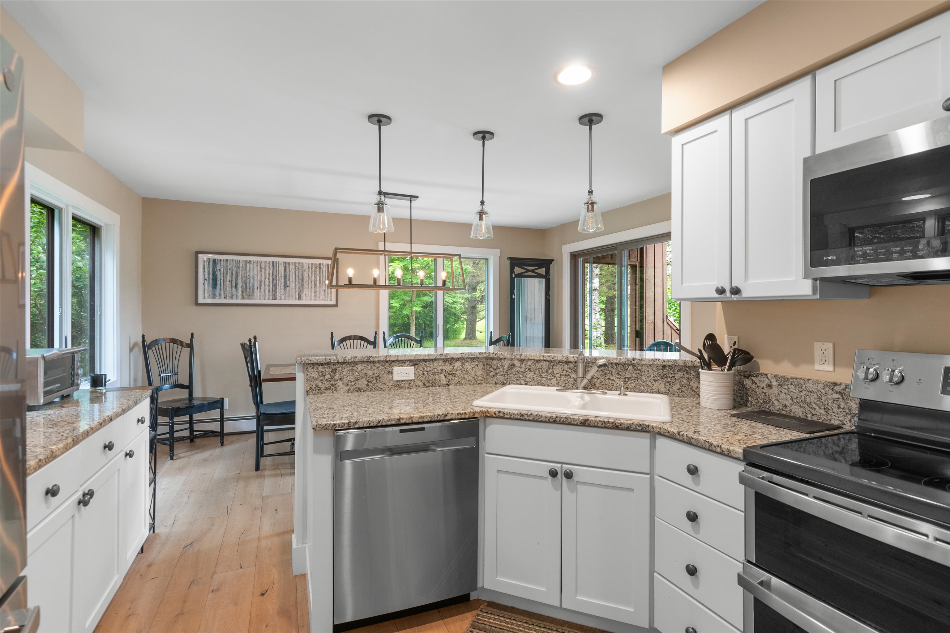
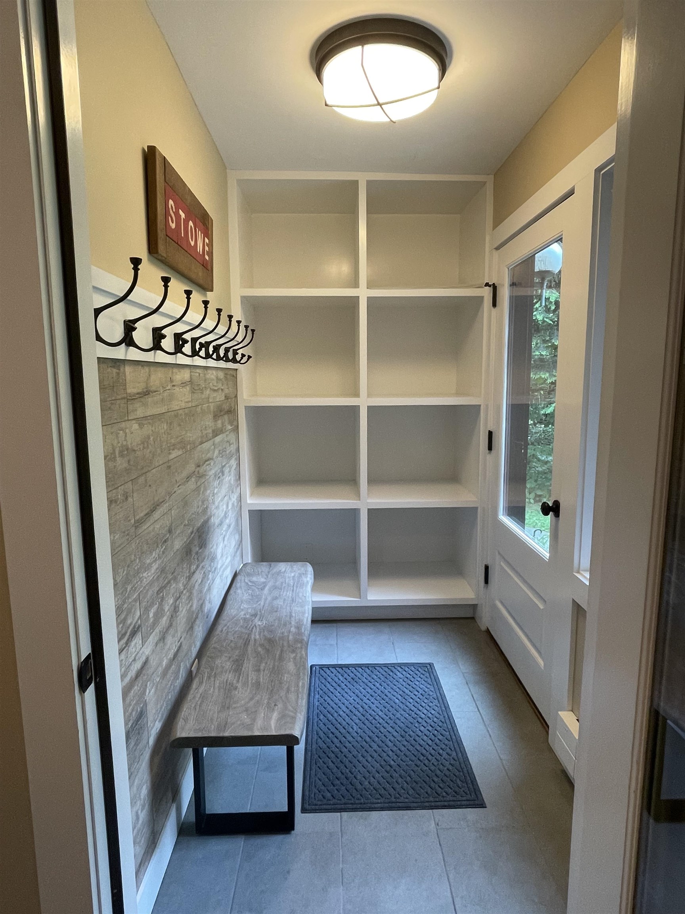
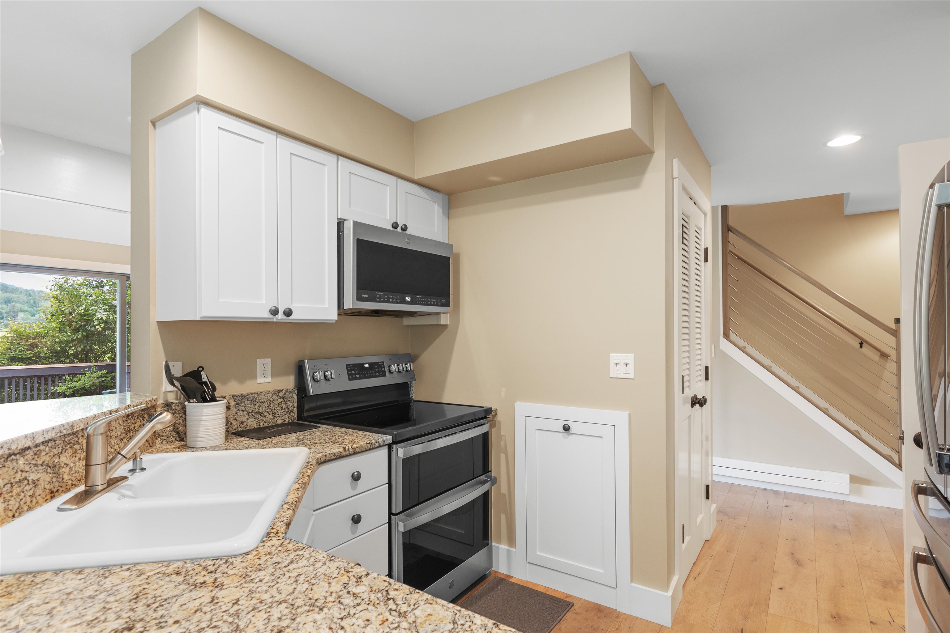
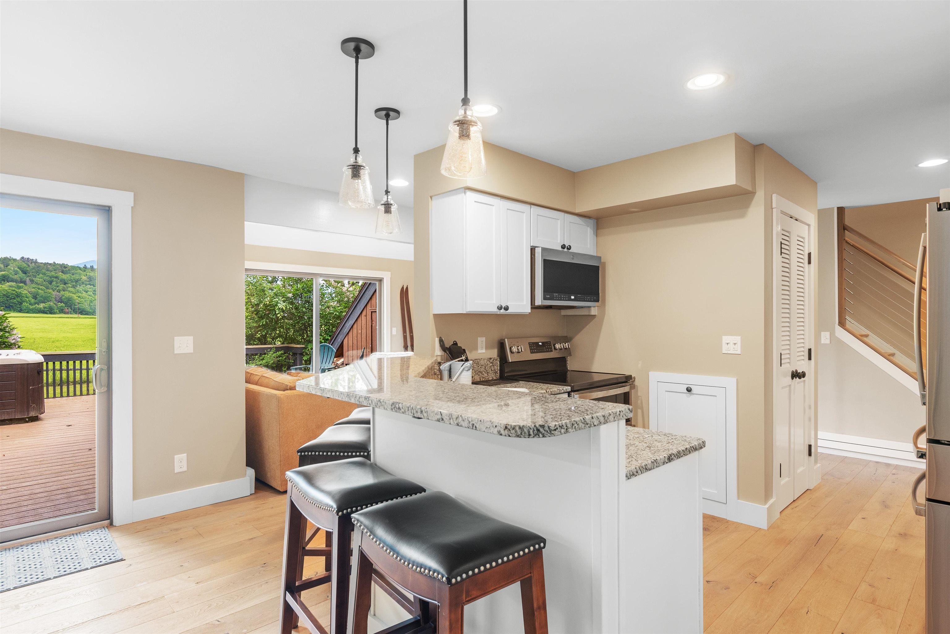
General Property Information
- Property Status:
- Active Under Contract
- Price:
- $915, 000
- Unit Number
- 15
- Assessed:
- $0
- Assessed Year:
- County:
- VT-Lamoille
- Acres:
- 0.00
- Property Type:
- Condo
- Year Built:
- 1980
- Agency/Brokerage:
- Susan ORourke
Pall Spera Company Realtors-Stowe
Susan.ORourke@pallspera.com - Bedrooms:
- 3
- Total Baths:
- 2
- Sq. Ft. (Total):
- 1631
- Tax Year:
- 2024
- Taxes:
- $7, 028
- Association Fees:
The Stonybrook condo you’ve been waiting for! Imagine the memories you will make in this private setting, with the stunning meadow, iconic red barn, and Mount Mansfield backdrop. At Stonybrook there is a network of trails to walk, tennis and pickleball to play, an exercise facility, and pools to swim in. Walk to dinner, shopping, or jump on the bike path for a ride into town. The Stonybrook location beats all! The owners of this three bedroom unit have left no stone unturned in the renovation, including building a detached, over-sized garage with loft. Enter through the newly added mudroom, into the completely updated kitchen with custom pantry, new appliances, flooring, lighting, and counters. All high-end finishes create comfortable and inviting living spaces. In the cooler months cozy up with a book, or play a game with the family in front of the fieldstone, wood burning fireplace. Along with the mudroom, kitchen, dining and living rooms, the first floor has a bar area with custom cabinets, Blanco sink and bar fridge, a bedroom, and a newly expanded bath. Upstairs you will find two bedrooms that share a newly renovated full bath. You will never tire of this awe-inspiring view while relaxing on the extended deck or in the salt water hot tub. It's called View Road for a reason! Come enjoy the seasons here. This unit is being sold mostly furnished. Seller to provide items that will not convey with the condo.
Interior Features
- # Of Stories:
- 2
- Sq. Ft. (Total):
- 1631
- Sq. Ft. (Above Ground):
- 1631
- Sq. Ft. (Below Ground):
- 0
- Sq. Ft. Unfinished:
- 0
- Rooms:
- 7
- Bedrooms:
- 3
- Baths:
- 2
- Interior Desc:
- Bar, Dining Area, Fireplace - Wood, Fireplaces - 1, Hot Tub, Kitchen/Dining, Natural Light, Skylight, Vaulted Ceiling, Wet Bar, Laundry - 1st Floor, Smart Thermostat
- Appliances Included:
- Dishwasher, Dryer, Microwave, Mini Fridge, Range - Electric, Refrigerator, Washer, Stove - Electric
- Flooring:
- Carpet, Hardwood, Tile
- Heating Cooling Fuel:
- Kerosene, Oil
- Water Heater:
- Basement Desc:
- Slab
Exterior Features
- Style of Residence:
- Contemporary
- House Color:
- Brown
- Time Share:
- No
- Resort:
- Exterior Desc:
- Exterior Details:
- Trash, Deck, Hot Tub, Natural Shade, Pool - In Ground, Tennis Court
- Amenities/Services:
- Land Desc.:
- Condo Development, Country Setting, Field/Pasture, Landscaped, Level, Mountain View, Recreational, View, Walking Trails
- Suitable Land Usage:
- Roof Desc.:
- Shingle - Architectural
- Driveway Desc.:
- Crushed Stone
- Foundation Desc.:
- Slab - Concrete
- Sewer Desc.:
- Public
- Garage/Parking:
- Yes
- Garage Spaces:
- 1
- Road Frontage:
- 0
Other Information
- List Date:
- 2024-06-21
- Last Updated:
- 2024-07-06 18:48:26


