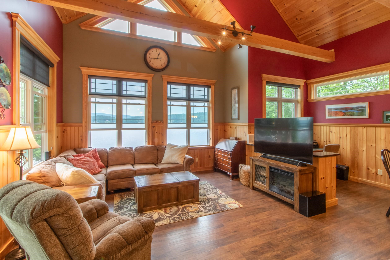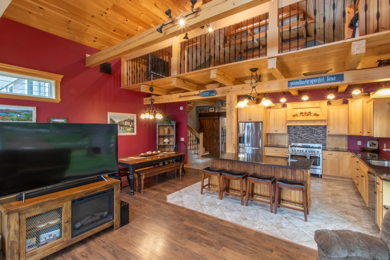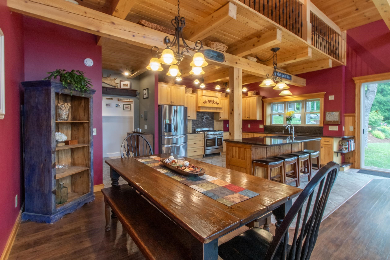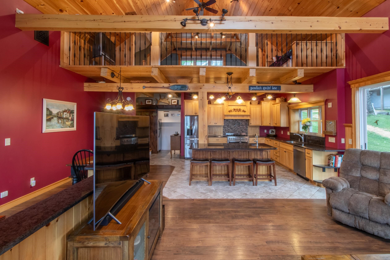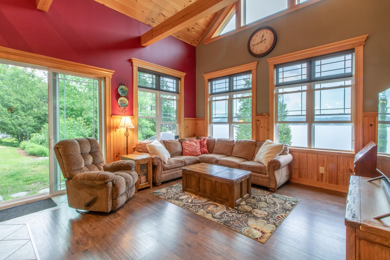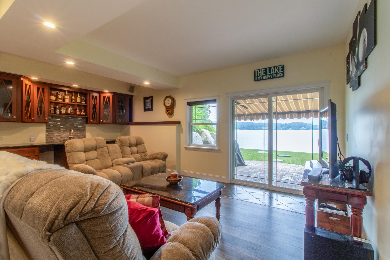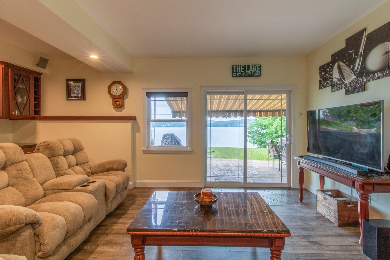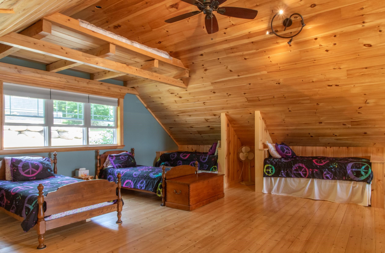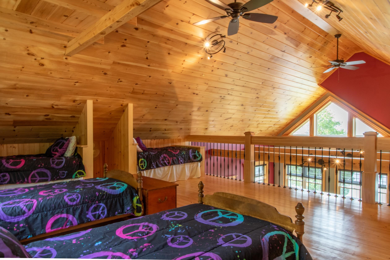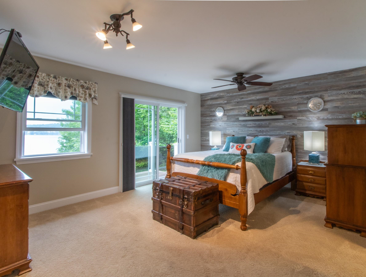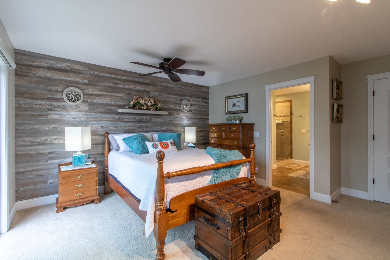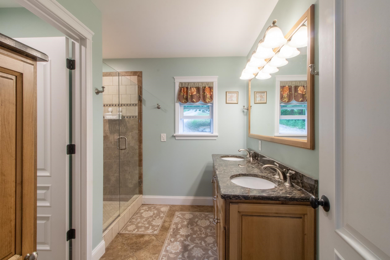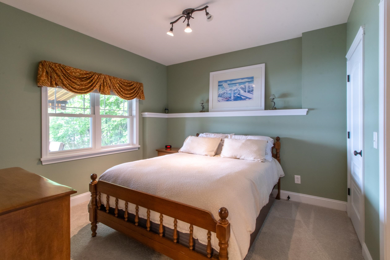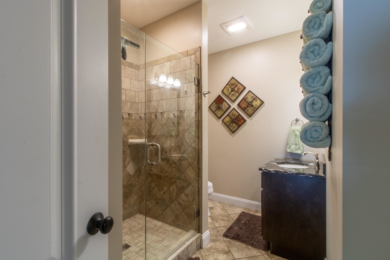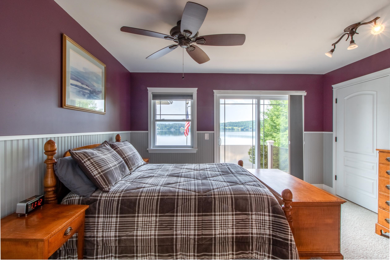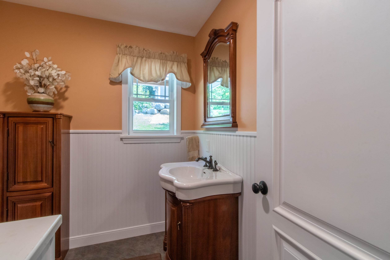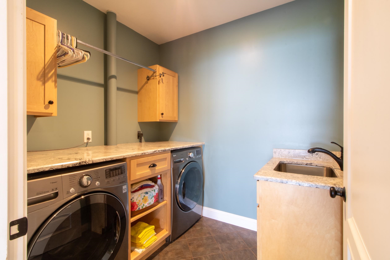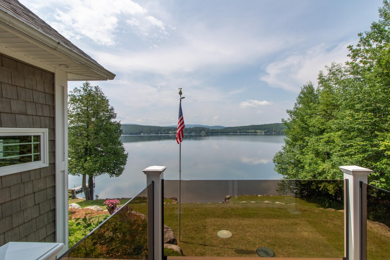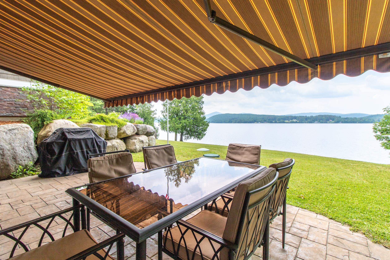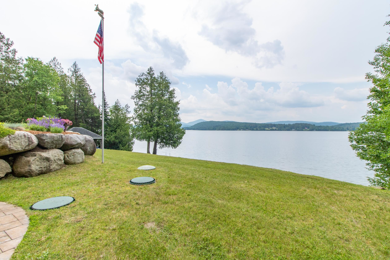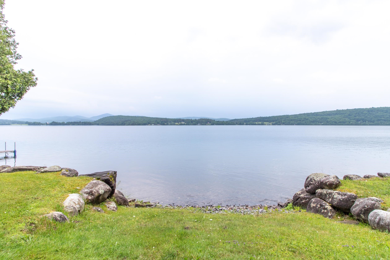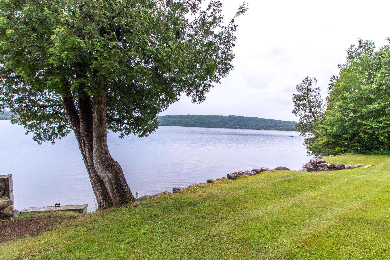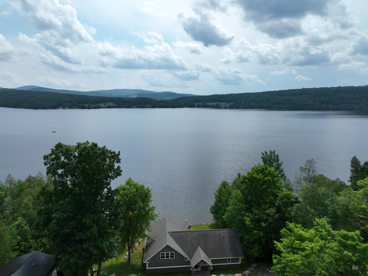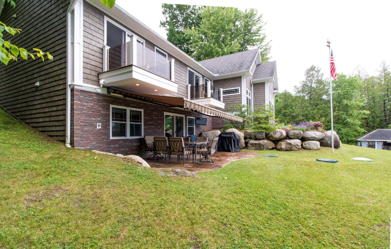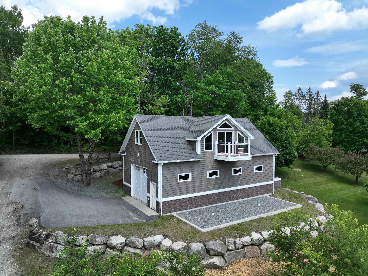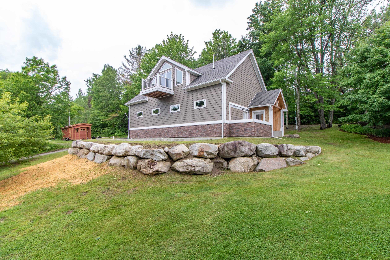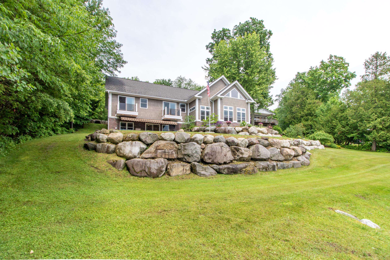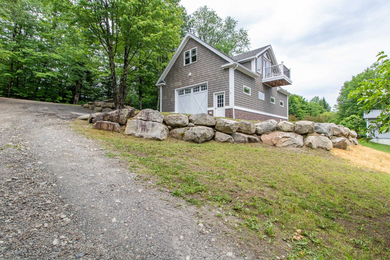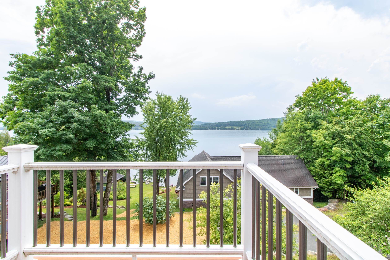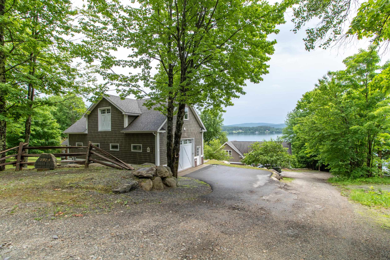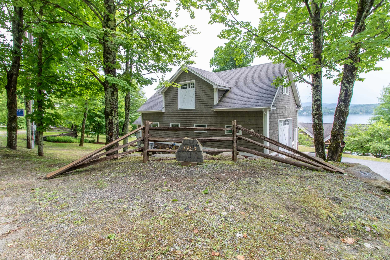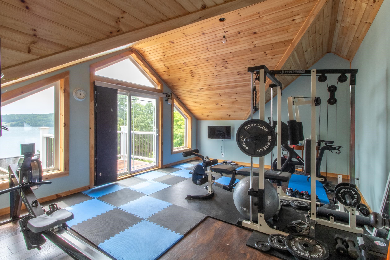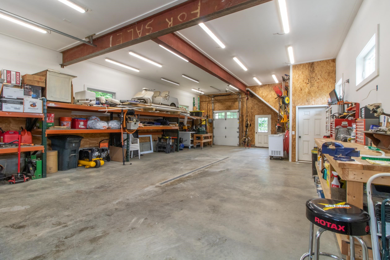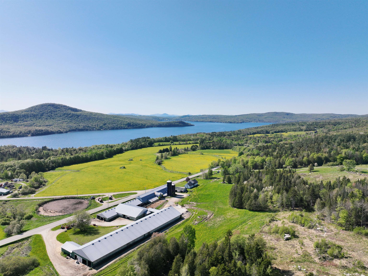1 of 40
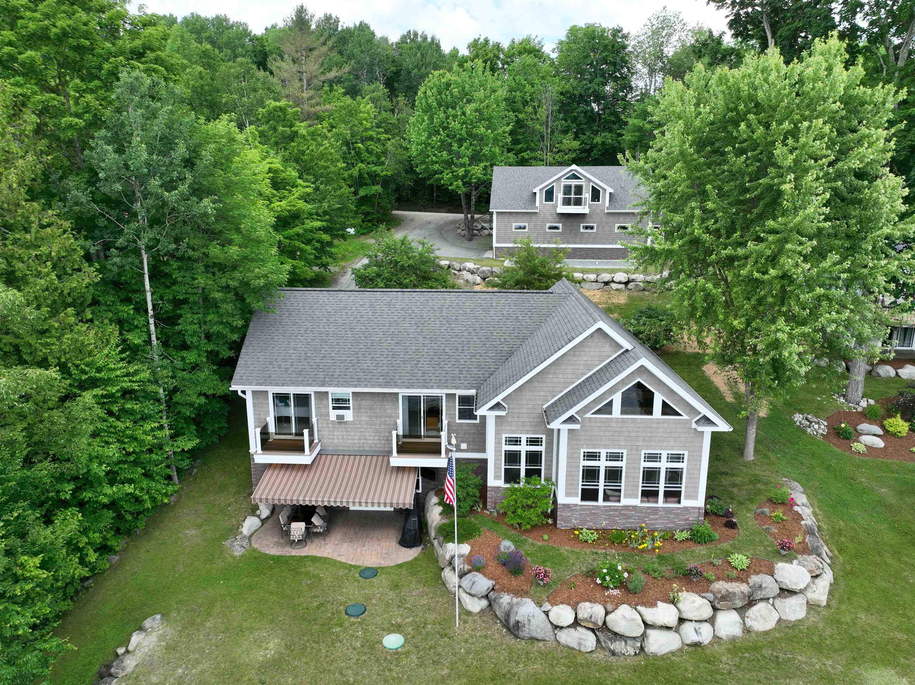
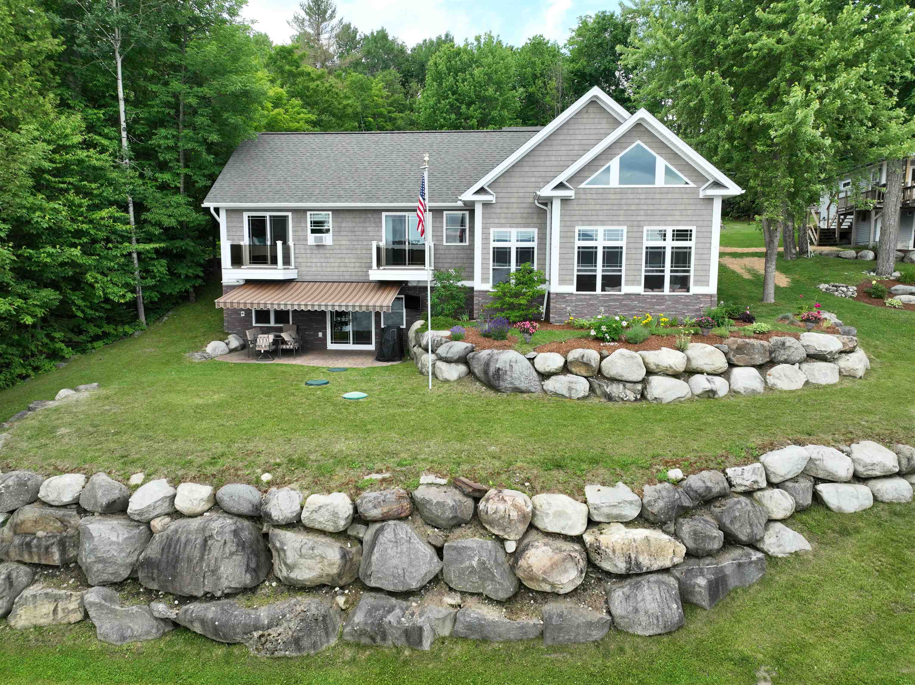
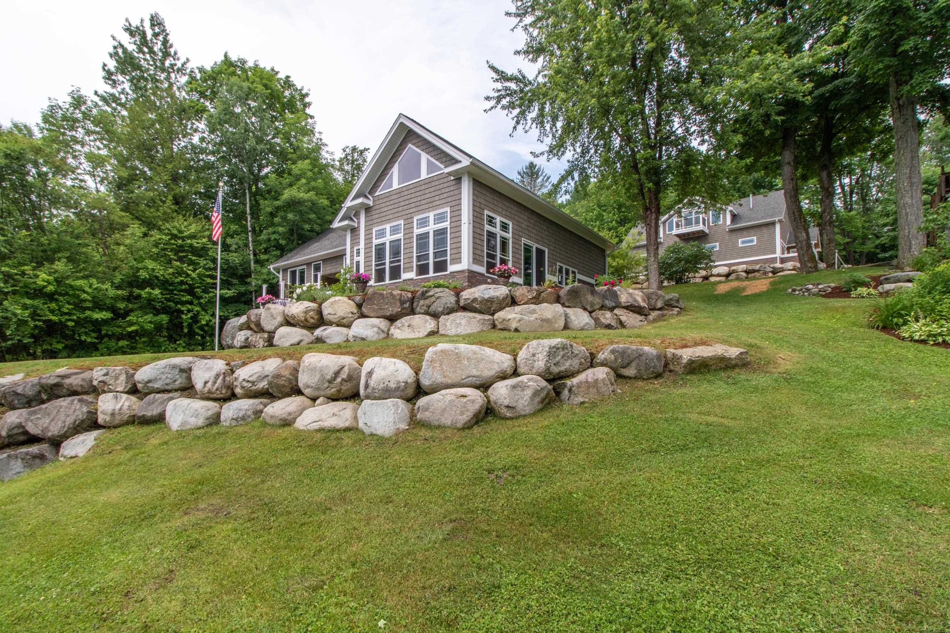
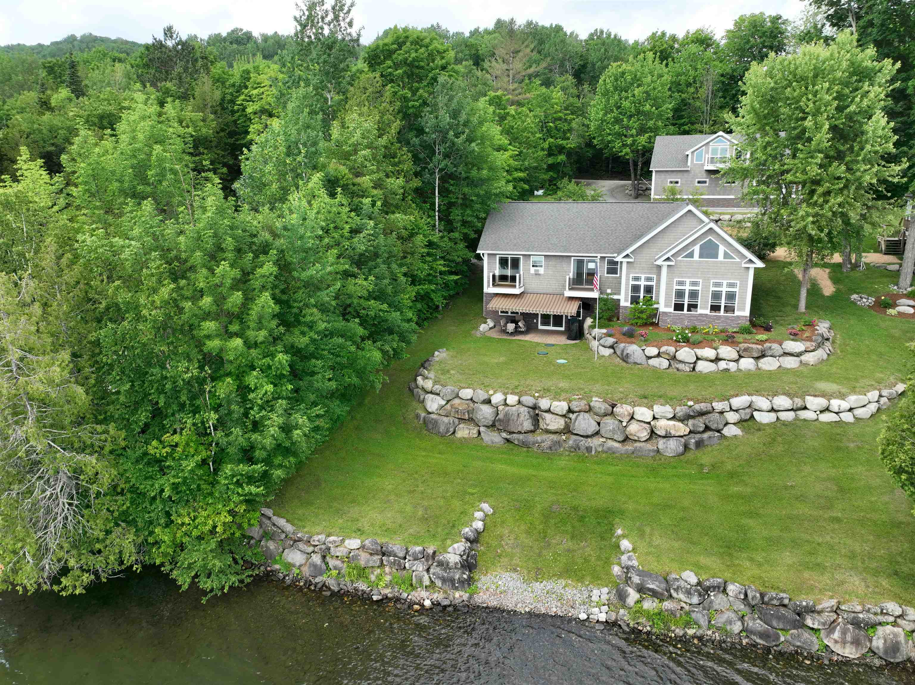
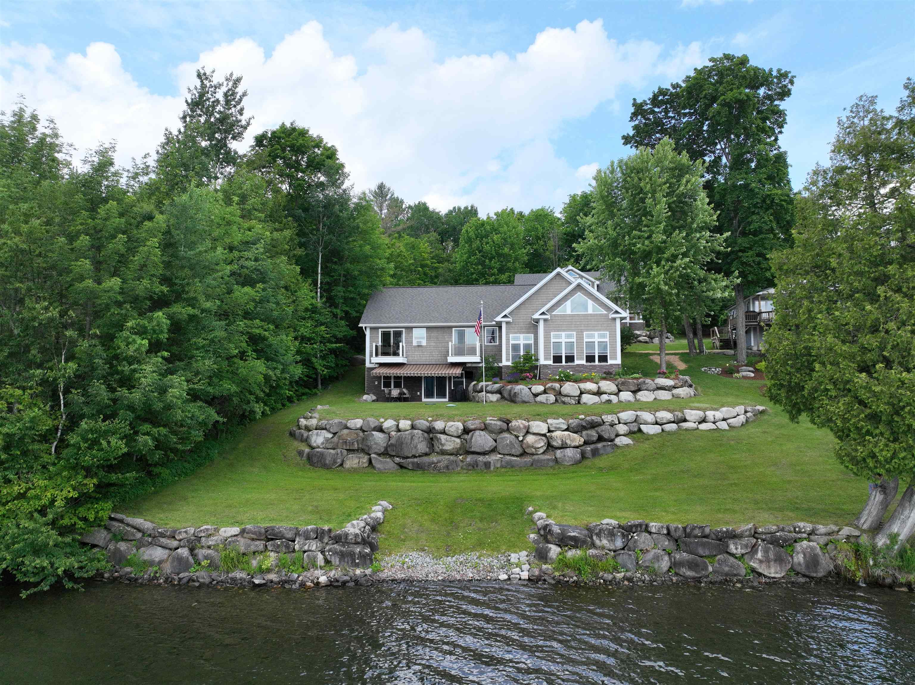
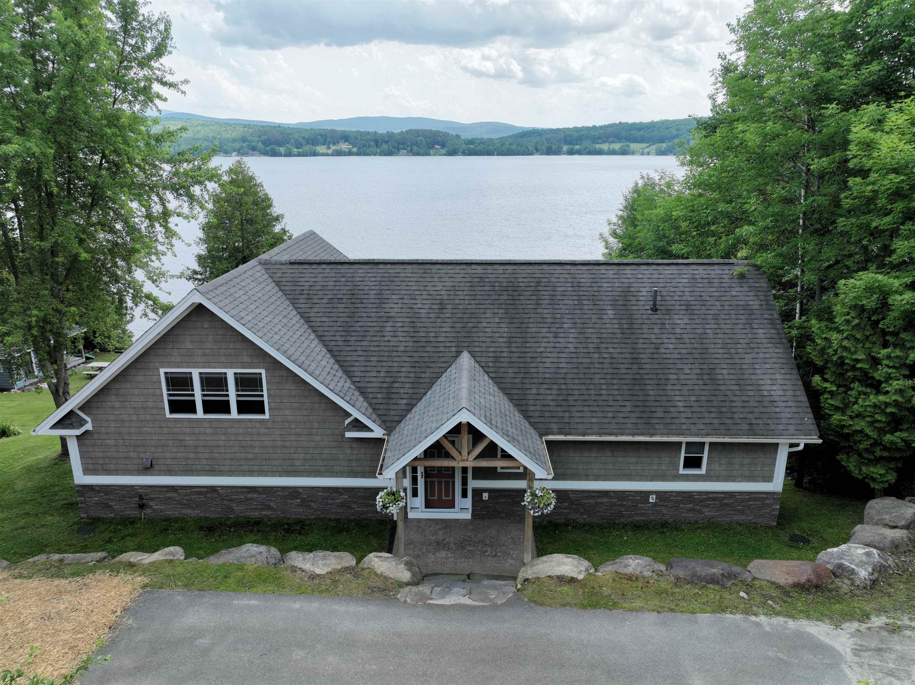
General Property Information
- Property Status:
- Active Under Contract
- Price:
- $1, 500, 000
- Assessed:
- $0
- Assessed Year:
- County:
- VT-Orleans
- Acres:
- 0.49
- Property Type:
- Single Family
- Year Built:
- 2016
- Agency/Brokerage:
- Peter Lanoue
Century 21 Farm & Forest - Bedrooms:
- 3
- Total Baths:
- 3
- Sq. Ft. (Total):
- 2176
- Tax Year:
- 2023
- Taxes:
- $10, 862
- Association Fees:
If the lake is your happy place, you’ll be giddy with excitement as soon as you step inside this custom-built, meticulously maintained contemporary timber frame home with post & beam accents on the shore of Echo Lake. This 2, 176-square-foot, four-level, year-round home was designed so you can see the pristine lake from nearly every room and proves that the lake can be enjoyed no matter the season. Grand in size, with a cathedral ceiling, the great room will be the backdrop for many future memories. Hickory cabinets topped with quartz counters form the L-shaped chef’s dream kitchen, as it boasts a center island with prep sink, walk-in pantry, and pot filler above the gas range with double ovens. With 2 built-in beds and room for more, the loft can serve as a fun bunk room. The third level is where you’ll find the primary bedroom suite with ¾ bath and private balcony. There’s a second bedroom with a balcony and ½ bath on this floor. Located in the walk-out lower level, the den features a wet bar and provides access to the stamped concrete patio with an electric awning. A guest bedroom, ¾ bath, and laundry room complete this floor. At the base of the .49-acre sloped lot is 100’ of water frontage, at the top is a 42x24’ two-story garage with a finished room upstairs overlooking the lake that is currently a home gym, but could also be an ideal studio or home office. Sound too good to be true? Take the virtual tour to get a good look inside, then come see it in person.
Interior Features
- # Of Stories:
- 3
- Sq. Ft. (Total):
- 2176
- Sq. Ft. (Above Ground):
- 2176
- Sq. Ft. (Below Ground):
- 0
- Sq. Ft. Unfinished:
- 0
- Rooms:
- 11
- Bedrooms:
- 3
- Baths:
- 3
- Interior Desc:
- Central Vacuum, Cathedral Ceiling, Ceiling Fan, Kitchen Island, Kitchen/Living, Primary BR w/ BA, Natural Light, Natural Woodwork, Walk-in Closet, Walk-in Pantry, Wet Bar, Programmable Thermostat, Laundry - 1st Floor, Smart Thermostat
- Appliances Included:
- Dishwasher, Disposal, Dryer - Energy Star, Range Hood, Microwave, Range - Gas, Refrigerator, Washer - Energy Star, Water Heater - Electric
- Flooring:
- Carpet, Hardwood, Tile
- Heating Cooling Fuel:
- Electric, Geothermal
- Water Heater:
- Basement Desc:
Exterior Features
- Style of Residence:
- Contemporary
- House Color:
- Tan
- Time Share:
- No
- Resort:
- No
- Exterior Desc:
- Exterior Details:
- Patio, Windows - Double Pane
- Amenities/Services:
- Land Desc.:
- Lake Access, Lake Frontage, Lake View, Landscaped, Mountain View, Recreational, Sloping, Water View, Waterfront
- Suitable Land Usage:
- Recreation, Residential
- Roof Desc.:
- Shingle - Asphalt
- Driveway Desc.:
- Gravel
- Foundation Desc.:
- Concrete
- Sewer Desc.:
- 1000 Gallon, Concrete, Leach Field - Conventionl
- Garage/Parking:
- Yes
- Garage Spaces:
- 2
- Road Frontage:
- 96
Other Information
- List Date:
- 2024-06-21
- Last Updated:
- 2024-06-24 21:59:47


