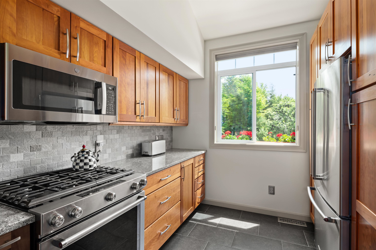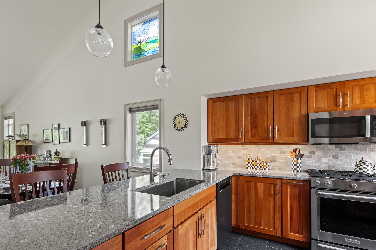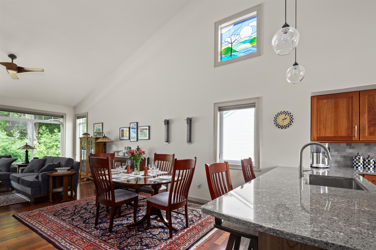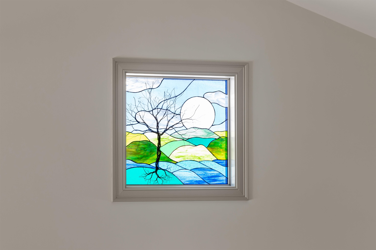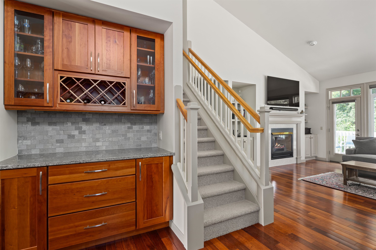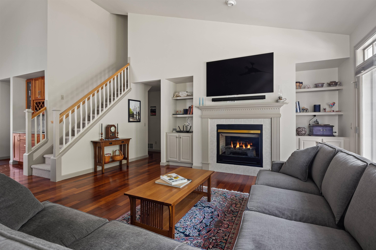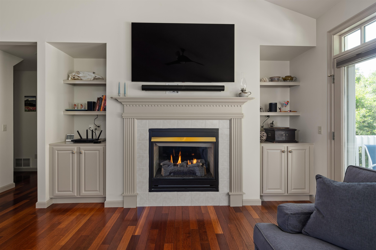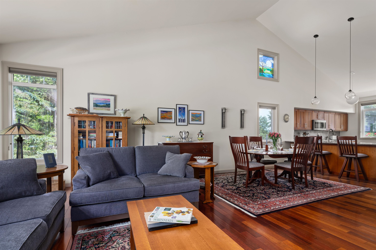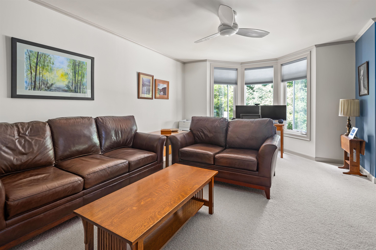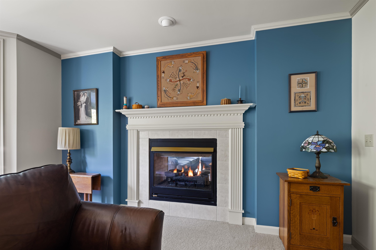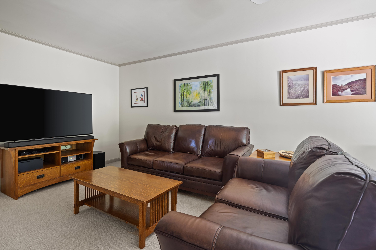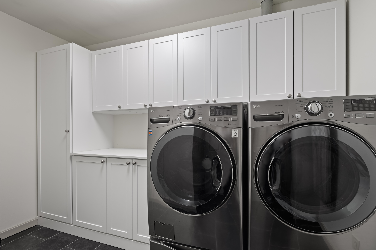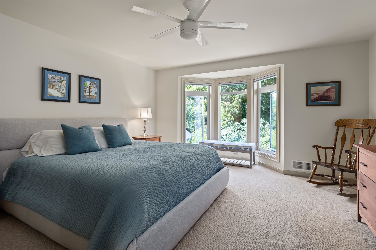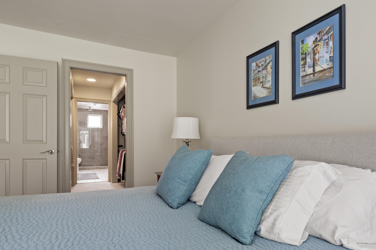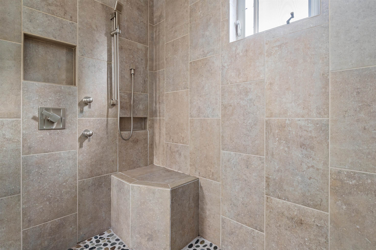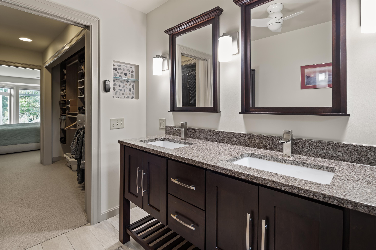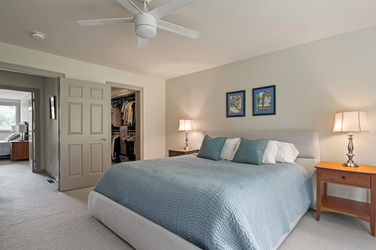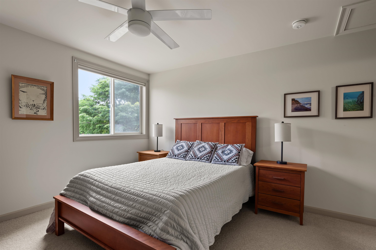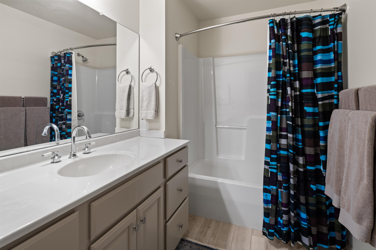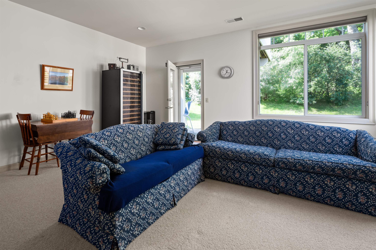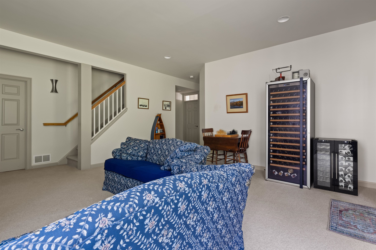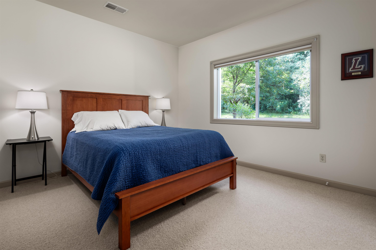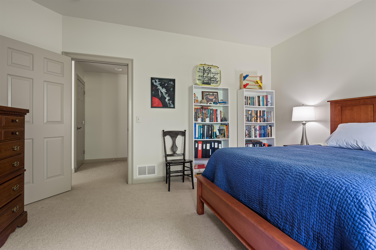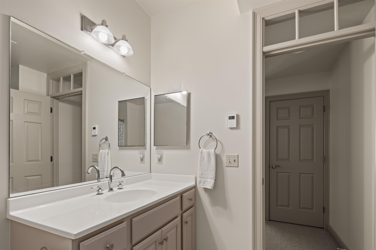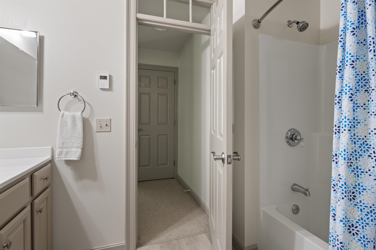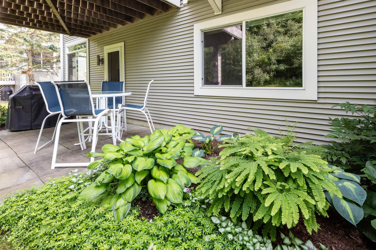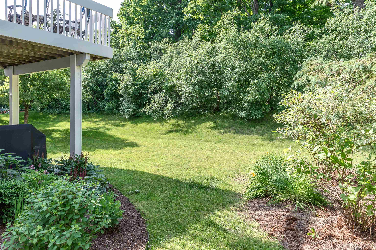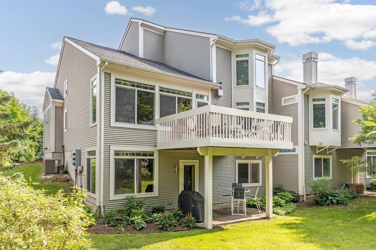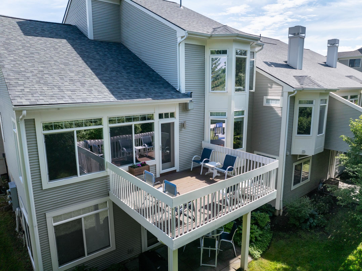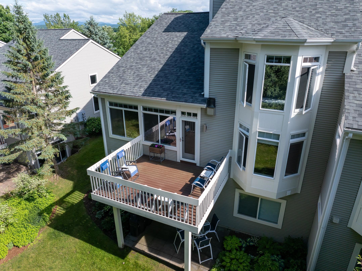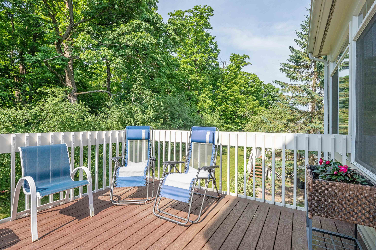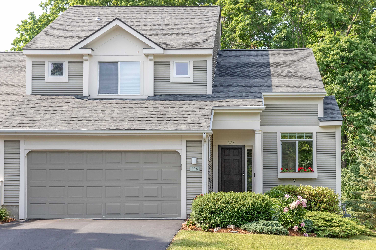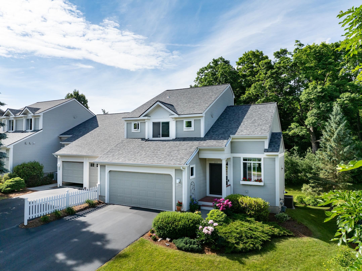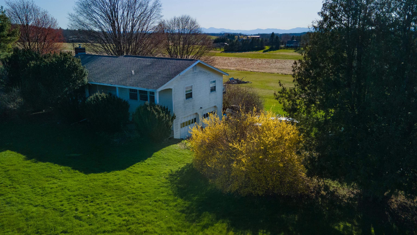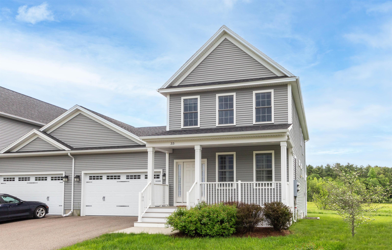1 of 40
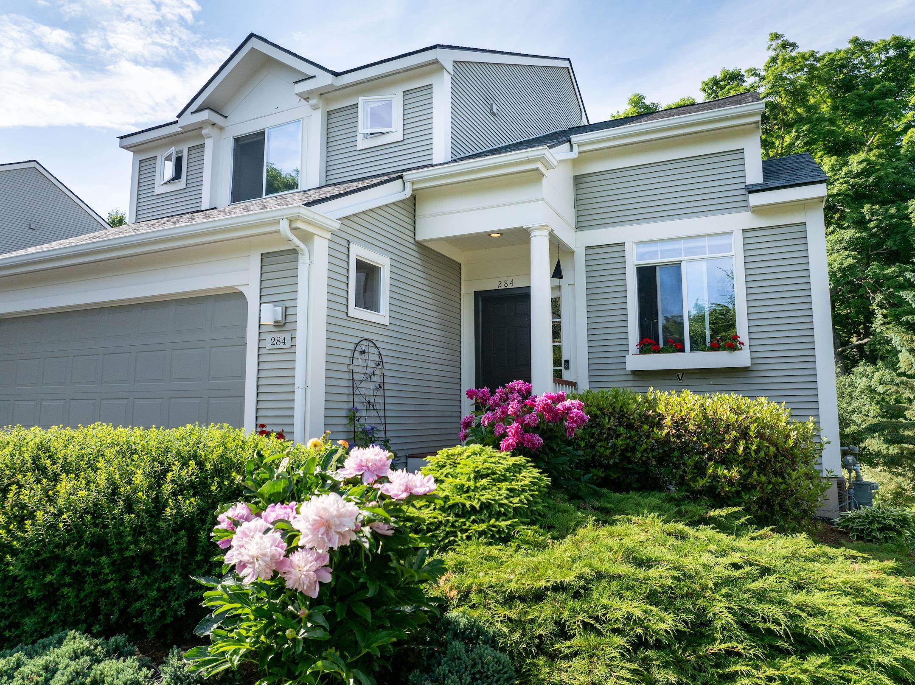
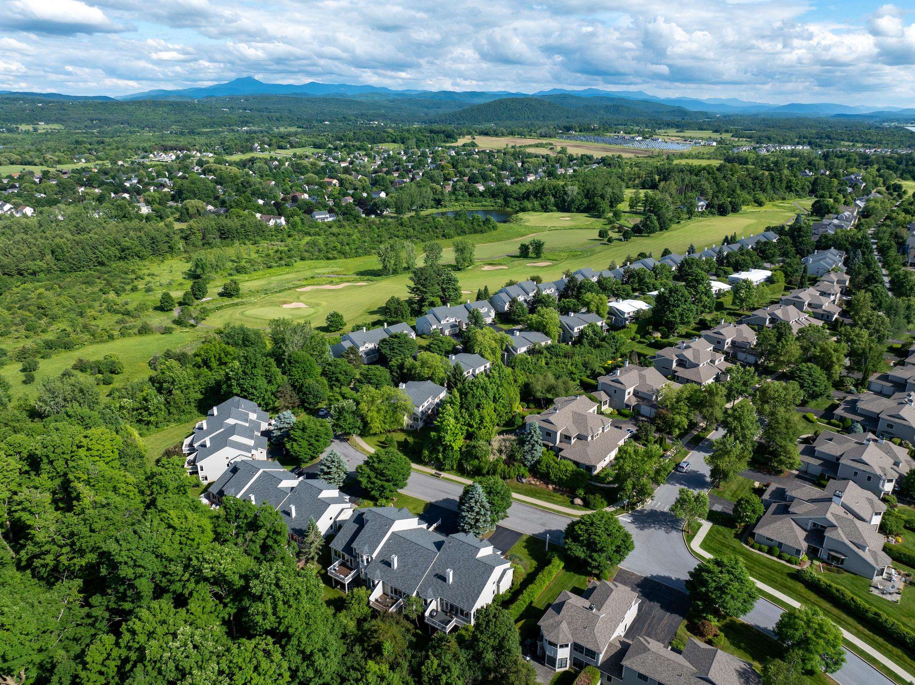
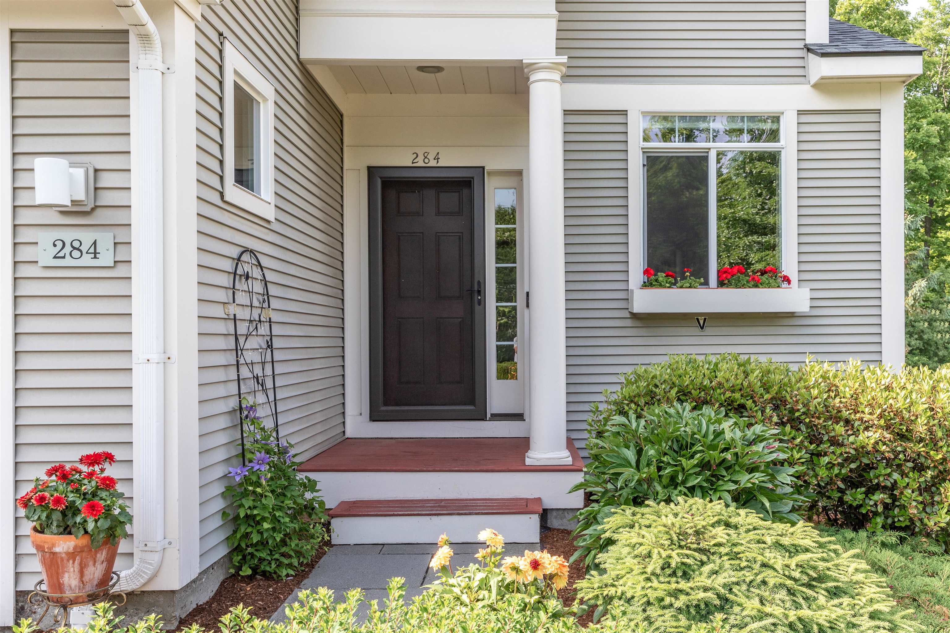
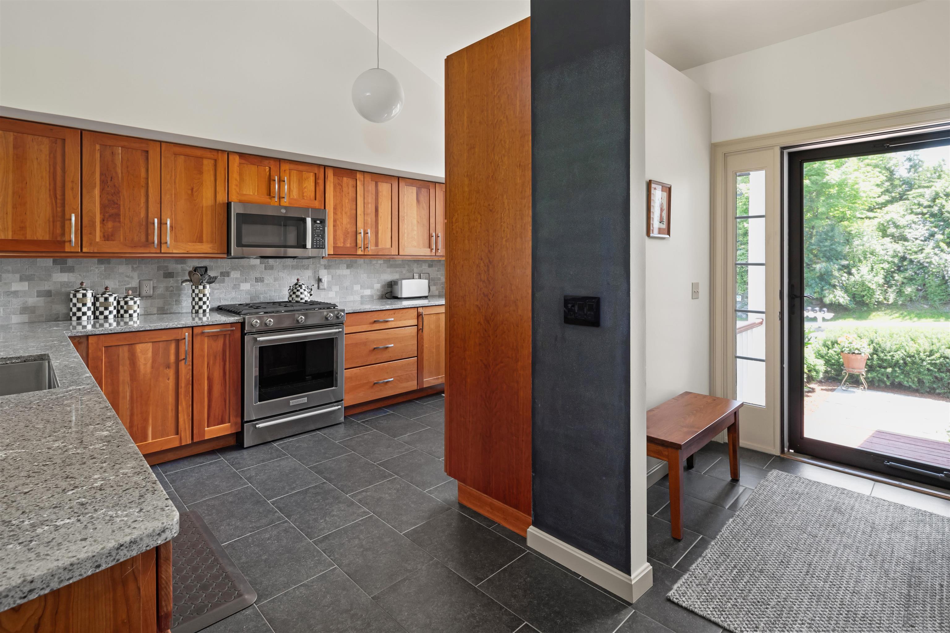
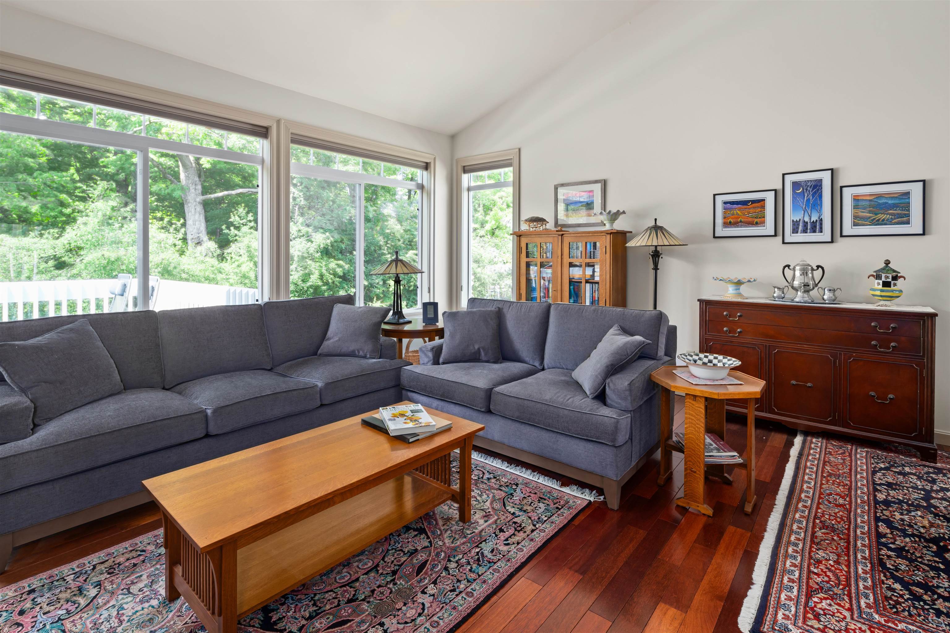
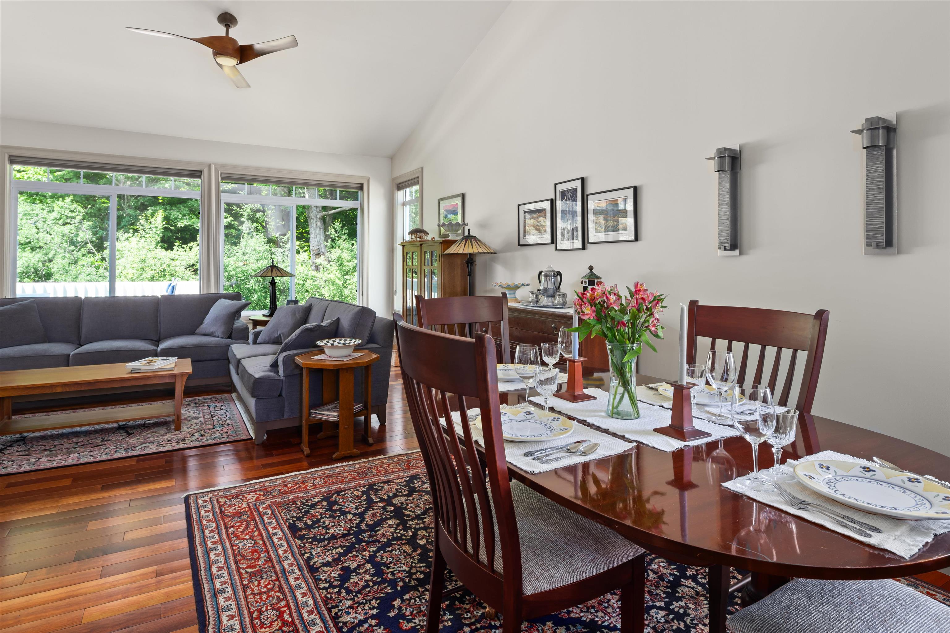
General Property Information
- Property Status:
- Active Under Contract
- Price:
- $780, 000
- Assessed:
- $0
- Assessed Year:
- County:
- VT-Chittenden
- Acres:
- 0.00
- Property Type:
- Condo
- Year Built:
- 2001
- Agency/Brokerage:
- Karen Bresnahan
Four Seasons Sotheby's Int'l Realty - Bedrooms:
- 3
- Total Baths:
- 4
- Sq. Ft. (Total):
- 2651
- Tax Year:
- 2023
- Taxes:
- $10, 293
- Association Fees:
Welcome to your dream retreat! Elegant & spacious townhome in the coveted Glen Eagles neighborhood nestled within the prestigious Vermont National Golf Course community. Experience the epitome of easy, luxury living in this meticulously maintained home. Many fine finishes and extras throughout including a custom stained glass decorative window. Modern open floor plan with soaring cathedral ceiling and beautiful hardwood flooring. Chef’s kitchen boasts quartz countertops, custom wood cabinetry, and newer appliances. Expansive living/dining room leads to a gracious deck, perfect for gatherings & entertaining. Double-sided gas fireplace adds warmth & charm, enjoyed from both the living & family rooms. Retreat to your private primary bedroom suite, featuring a custom walk-through closet and spa-like bath with an oversized tile shower & double vanity. Two additional guest rooms provide ample space for family & friends each featuring a private bath. The finished lower-level with walk-out leads to a private patio framed by new landscaping and offers additional living space, ideal for a home office, gym, or recreation room. Enjoy a 2-car garage with finished interior & added storage. Custom blinds by Hunter Douglas installed throughout. An abundance of recreation including nearby Dorset Park, bike path, walking trails, golf & more. Conveniently located, minutes to schools, shopping, UVM, Medical Center, Lake Champlain and downtown Burlington. Tranquility and serenity abound!
Interior Features
- # Of Stories:
- 2
- Sq. Ft. (Total):
- 2651
- Sq. Ft. (Above Ground):
- 1971
- Sq. Ft. (Below Ground):
- 680
- Sq. Ft. Unfinished:
- 498
- Rooms:
- 7
- Bedrooms:
- 3
- Baths:
- 4
- Interior Desc:
- Bar, Blinds, Cathedral Ceiling, Ceiling Fan, Dining Area, Fireplace - Gas, Fireplaces - 1, Living/Dining, Primary BR w/ BA, Natural Light, Walk-in Closet, Laundry - 1st Floor
- Appliances Included:
- Dishwasher, Dryer, Microwave, Range - Gas, Washer, Water Heater–Natural Gas
- Flooring:
- Carpet, Hardwood, Tile
- Heating Cooling Fuel:
- Gas - Natural
- Water Heater:
- Basement Desc:
- Climate Controlled, Concrete, Daylight, Exterior Access, Finished, Full, Interior Access, Stairs - Basement, Storage Space, Walkout
Exterior Features
- Style of Residence:
- Townhouse
- House Color:
- Gray
- Time Share:
- No
- Resort:
- Exterior Desc:
- Exterior Details:
- Deck, Natural Shade, Patio, Porch - Covered
- Amenities/Services:
- Land Desc.:
- Condo Development, Curbing, Landscaped, Recreational, Sidewalks, Street Lights, Trail/Near Trail, Walking Trails, Wooded
- Suitable Land Usage:
- Roof Desc.:
- Shingle - Architectural
- Driveway Desc.:
- Paved
- Foundation Desc.:
- Concrete
- Sewer Desc.:
- Public
- Garage/Parking:
- Yes
- Garage Spaces:
- 2
- Road Frontage:
- 0
Other Information
- List Date:
- 2024-06-21
- Last Updated:
- 2024-07-15 18:01:43


