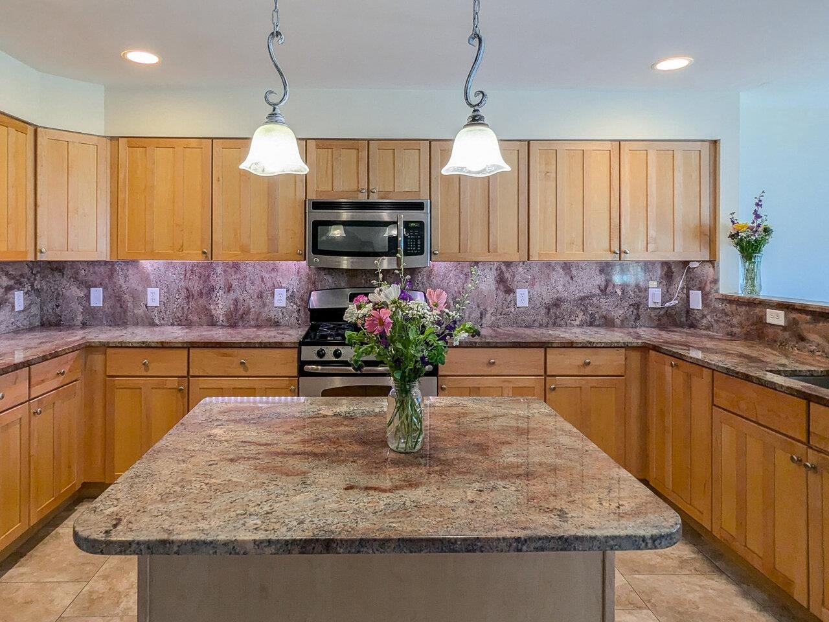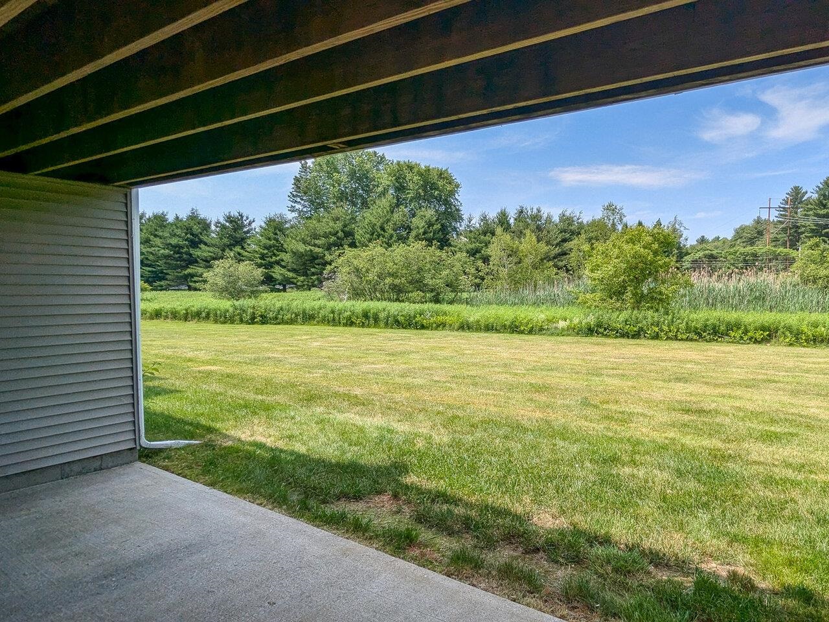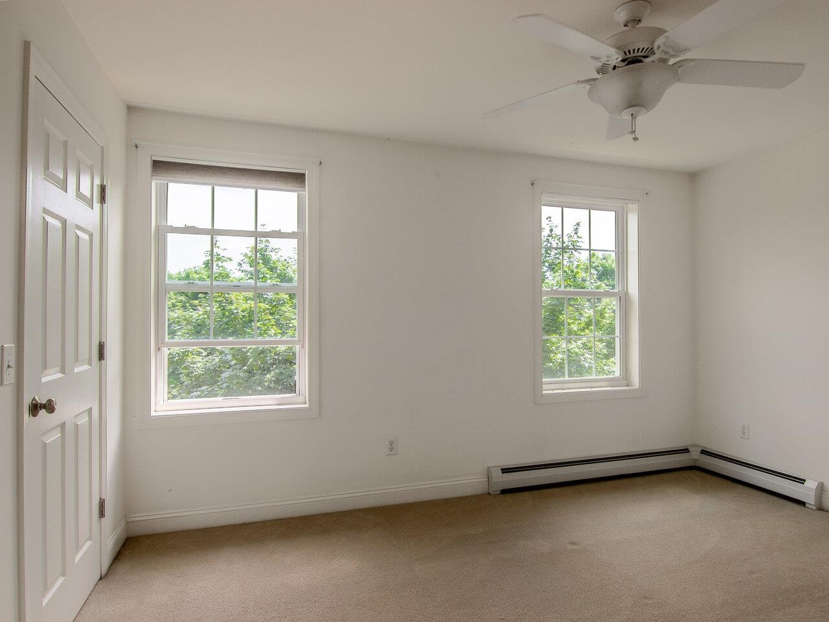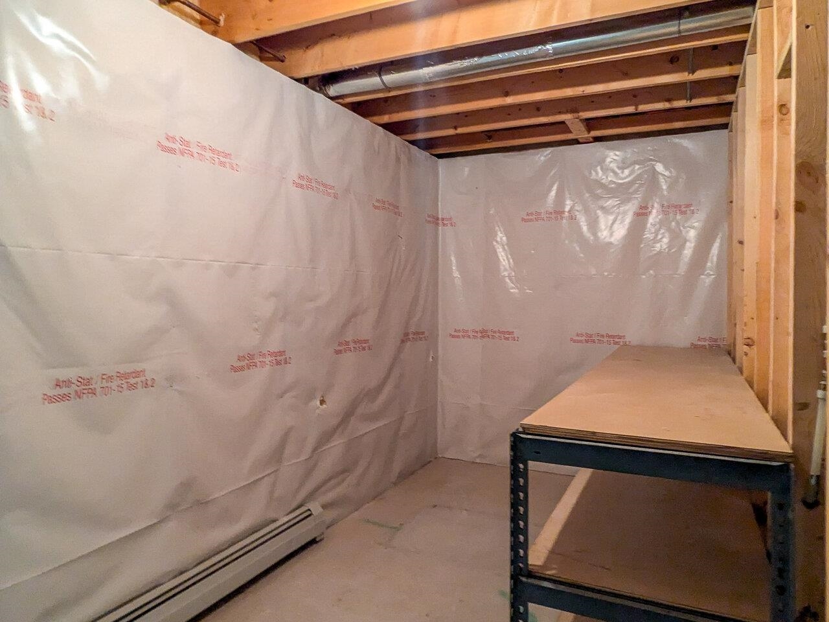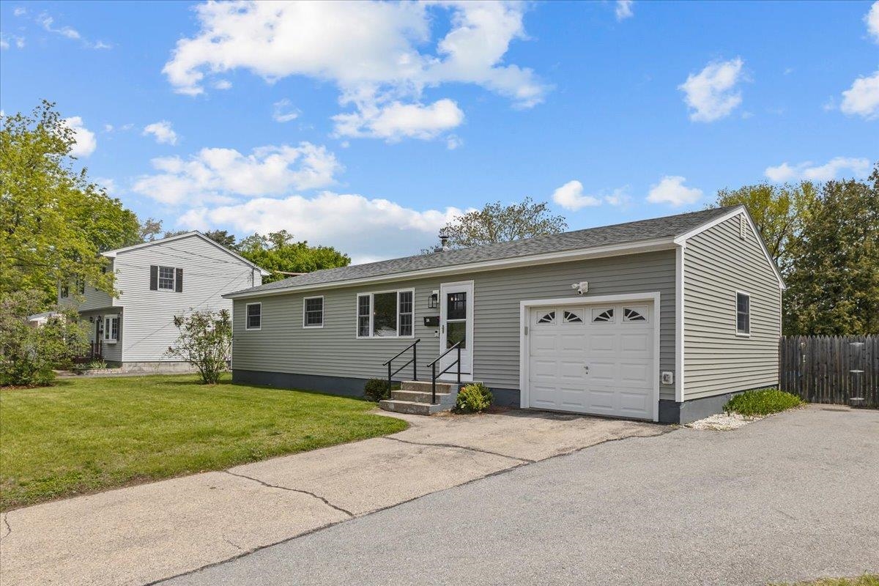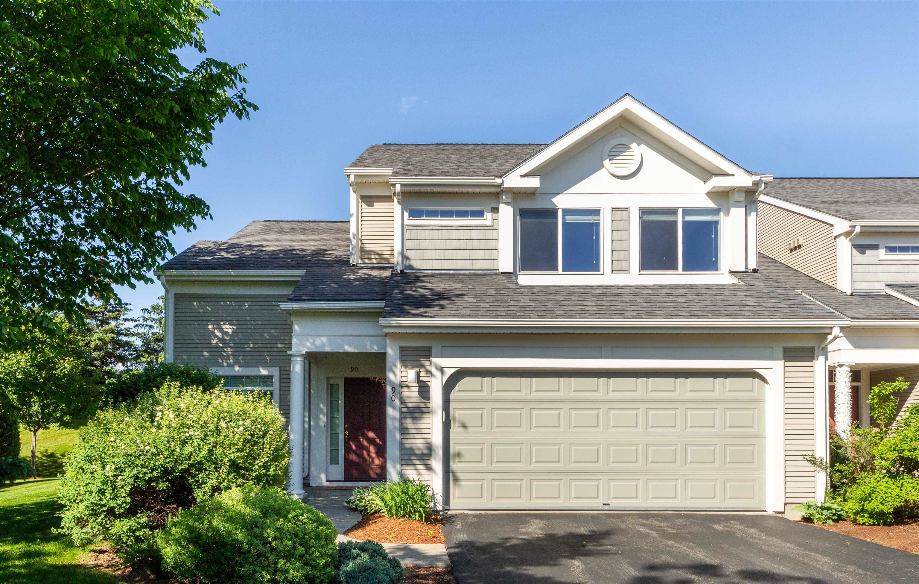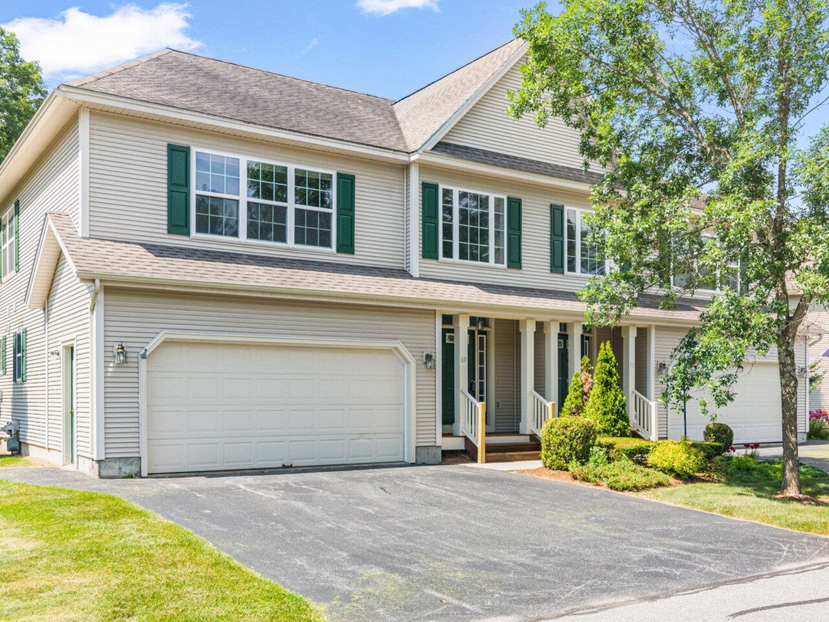1 of 38






General Property Information
- Property Status:
- Active Under Contract
- Price:
- $529, 000
- Assessed:
- $0
- Assessed Year:
- County:
- VT-Chittenden
- Acres:
- 0.00
- Property Type:
- Condo
- Year Built:
- 2007
- Agency/Brokerage:
- Brian M. Boardman
Coldwell Banker Hickok and Boardman - Bedrooms:
- 3
- Total Baths:
- 4
- Sq. Ft. (Total):
- 2856
- Tax Year:
- 2023
- Taxes:
- $7, 866
- Association Fees:
Don't miss out on this stunning condo! This original Rivers Edge model unit is packed with features and value. A three-level duplex townhouse boasts 3 bedrooms and 3.5 bathrooms, featuring a spacious open floor plan. The kitchen includes a center breakfast island, granite counters, maple cabinets, and granite backsplash. Enjoy meals in the open dining area leading to a large deck overlooking private green fields. Hardwood maple floors grace the main living areas. The expansive primary suite offers wood flooring, a 3/4 bathroom, and an extra large walk-in closet. Two additional spacious bedrooms feature double closets. The light-filled, walkout lower level includes a large living area and a separate room, perfect for an office or studio. A ¾ bath on lower level makes this space great for a guest. A mechanical room and large storage area finish off the lower level. Efficient natural gas provides multi-zone heat, hot water, kitchen stove, and gas fireplace. Tons of windows allow for natural light and vistas over green space. Located near trails and Cascade Park, this condo offers a super convenient, well-maintained, move-in ready lifestyle. Only one domestic pet allowed. Only five people allowed per unit. Rental cap applies with a 6 month minimum lease. Open house Saturday June 22nd from 11am - 1pm.
Interior Features
- # Of Stories:
- 2
- Sq. Ft. (Total):
- 2856
- Sq. Ft. (Above Ground):
- 2138
- Sq. Ft. (Below Ground):
- 718
- Sq. Ft. Unfinished:
- 310
- Rooms:
- 9
- Bedrooms:
- 3
- Baths:
- 4
- Interior Desc:
- Central Vacuum, Attic - Hatch/Skuttle, Blinds, Ceiling Fan, Dining Area, Fireplace - Gas, Kitchen Island, Primary BR w/ BA, Walk-in Pantry, Laundry - 2nd Floor
- Appliances Included:
- Dishwasher, Disposal, Dryer - Energy Star, Microwave, Range - Gas, Refrigerator, Washer - Energy Star, Water Heater - Gas, Water Heater - Owned, Water Heater - Tank
- Flooring:
- Carpet, Ceramic Tile, Wood
- Heating Cooling Fuel:
- Gas - Natural
- Water Heater:
- Basement Desc:
- Finished, Full, Stairs - Interior, Storage Space, Walkout
Exterior Features
- Style of Residence:
- Townhouse
- House Color:
- Tan
- Time Share:
- No
- Resort:
- Exterior Desc:
- Exterior Details:
- Deck, Porch - Covered, Window Screens
- Amenities/Services:
- Land Desc.:
- Condo Development, Curbing, Open, Sidewalks, Trail/Near Trail
- Suitable Land Usage:
- Roof Desc.:
- Shingle - Architectural
- Driveway Desc.:
- Paved
- Foundation Desc.:
- Concrete
- Sewer Desc.:
- Public
- Garage/Parking:
- Yes
- Garage Spaces:
- 1
- Road Frontage:
- 0
Other Information
- List Date:
- 2024-06-21
- Last Updated:
- 2024-06-27 14:31:06





