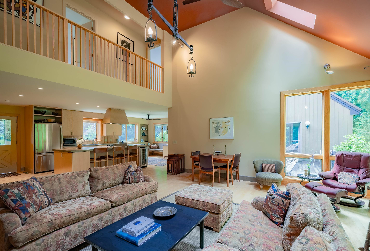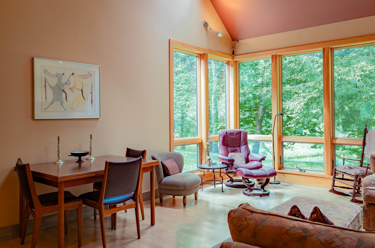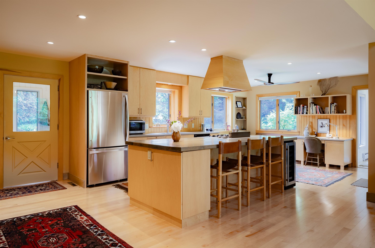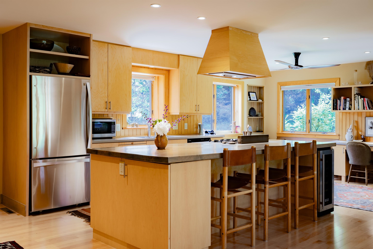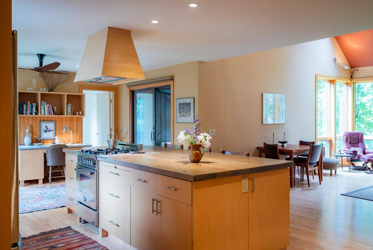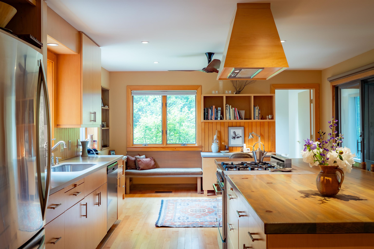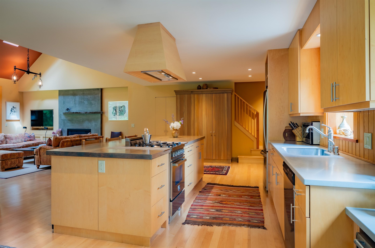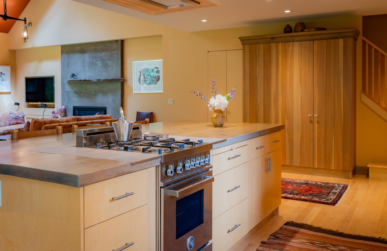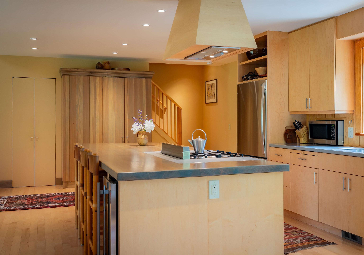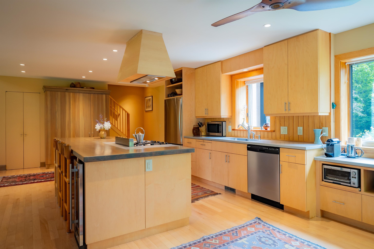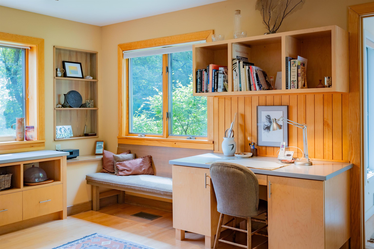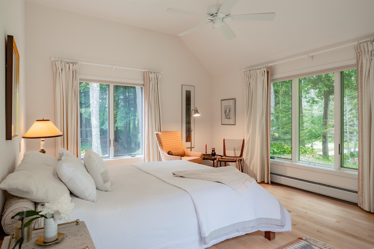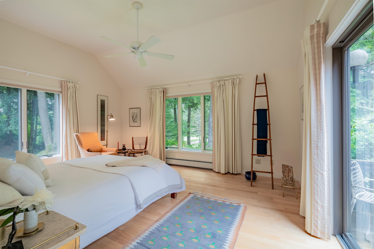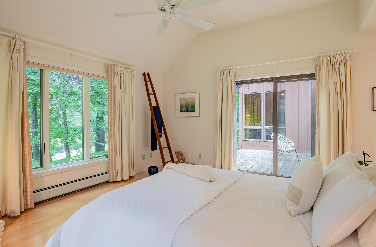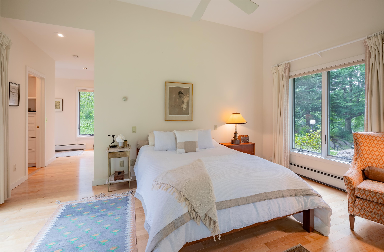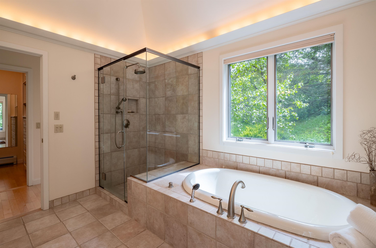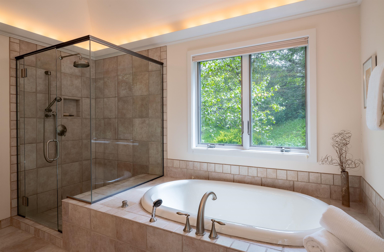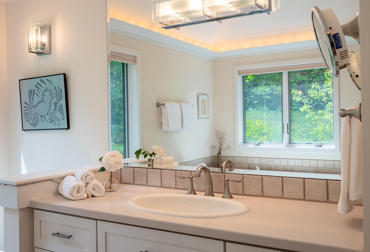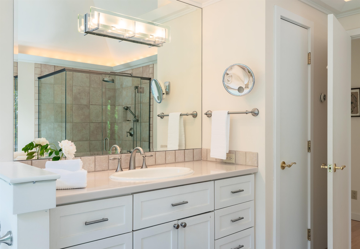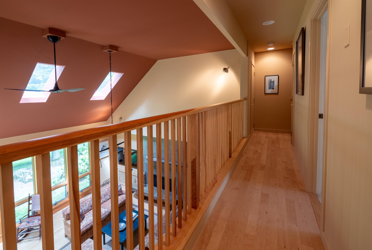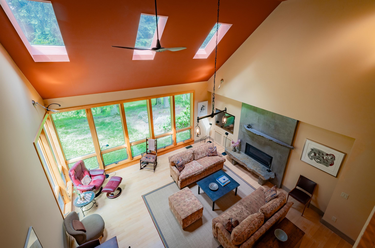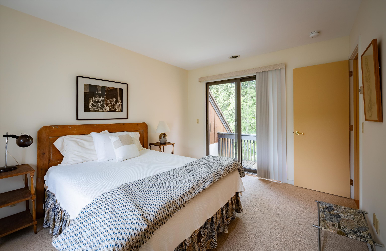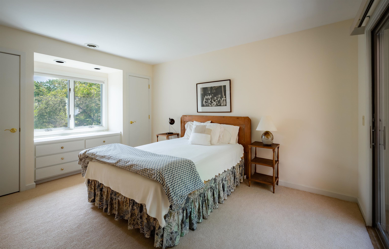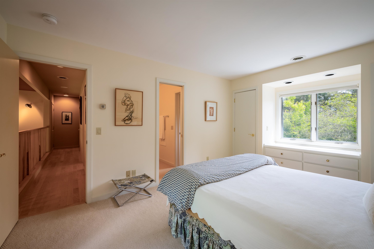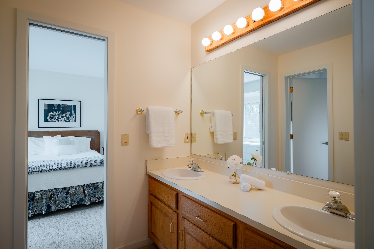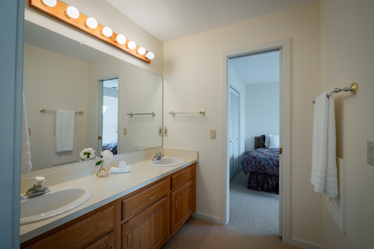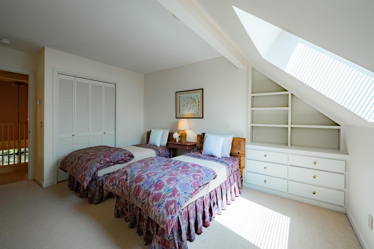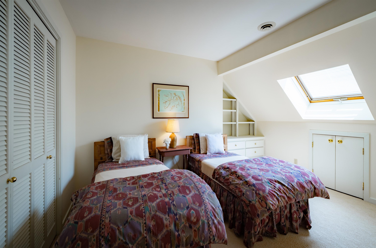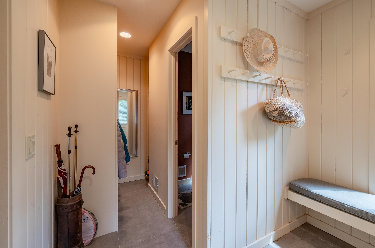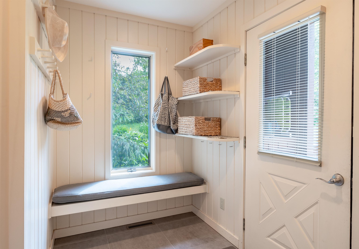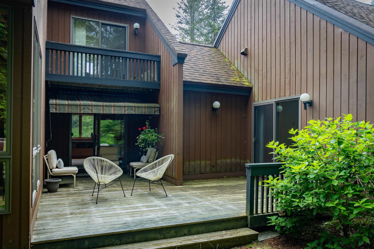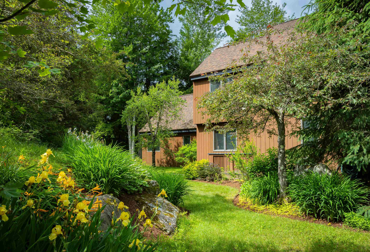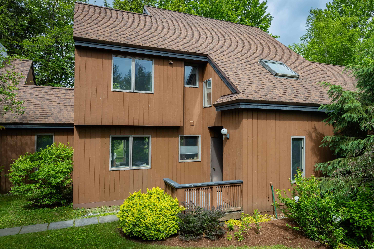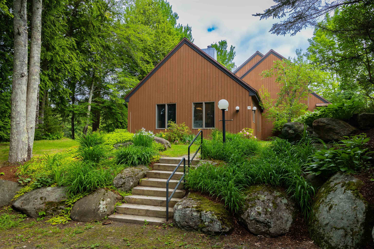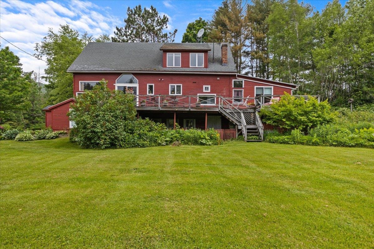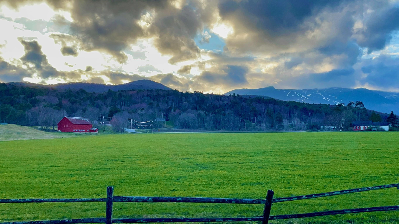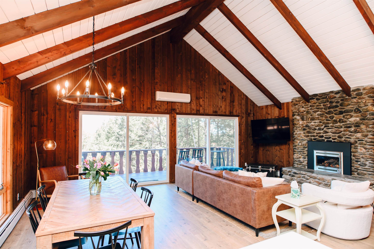1 of 40
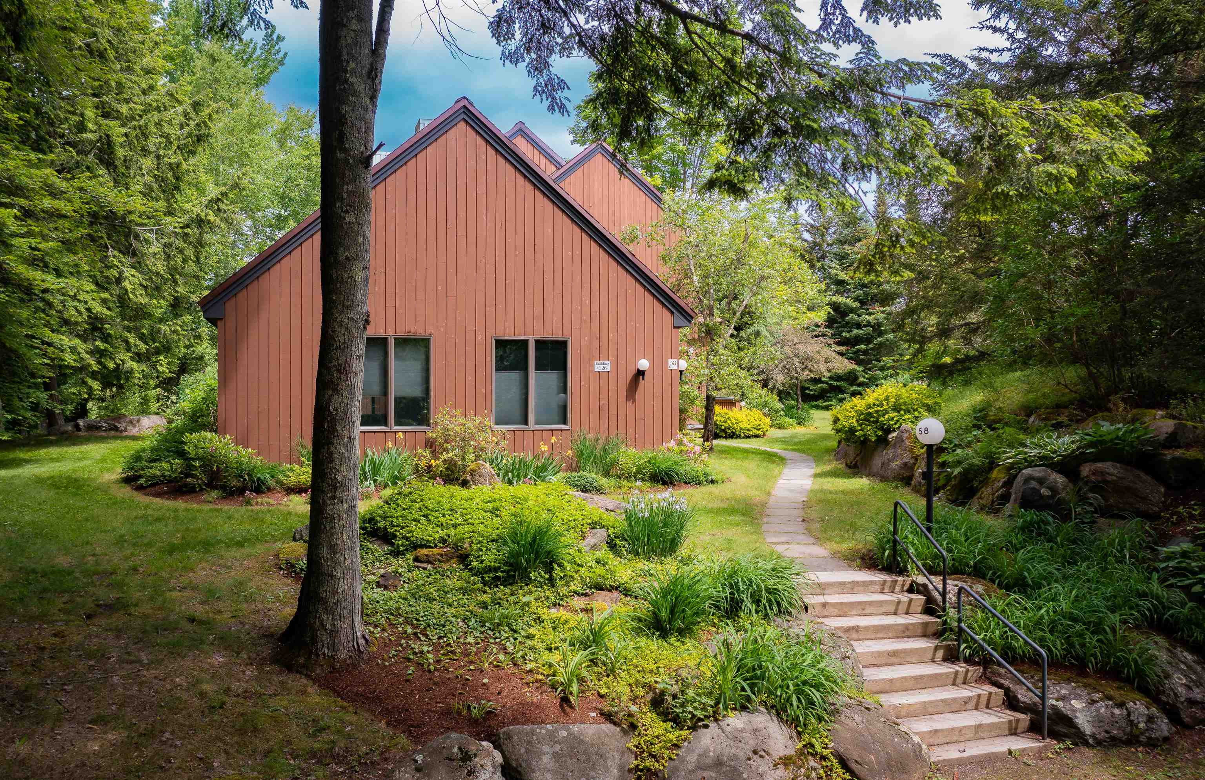

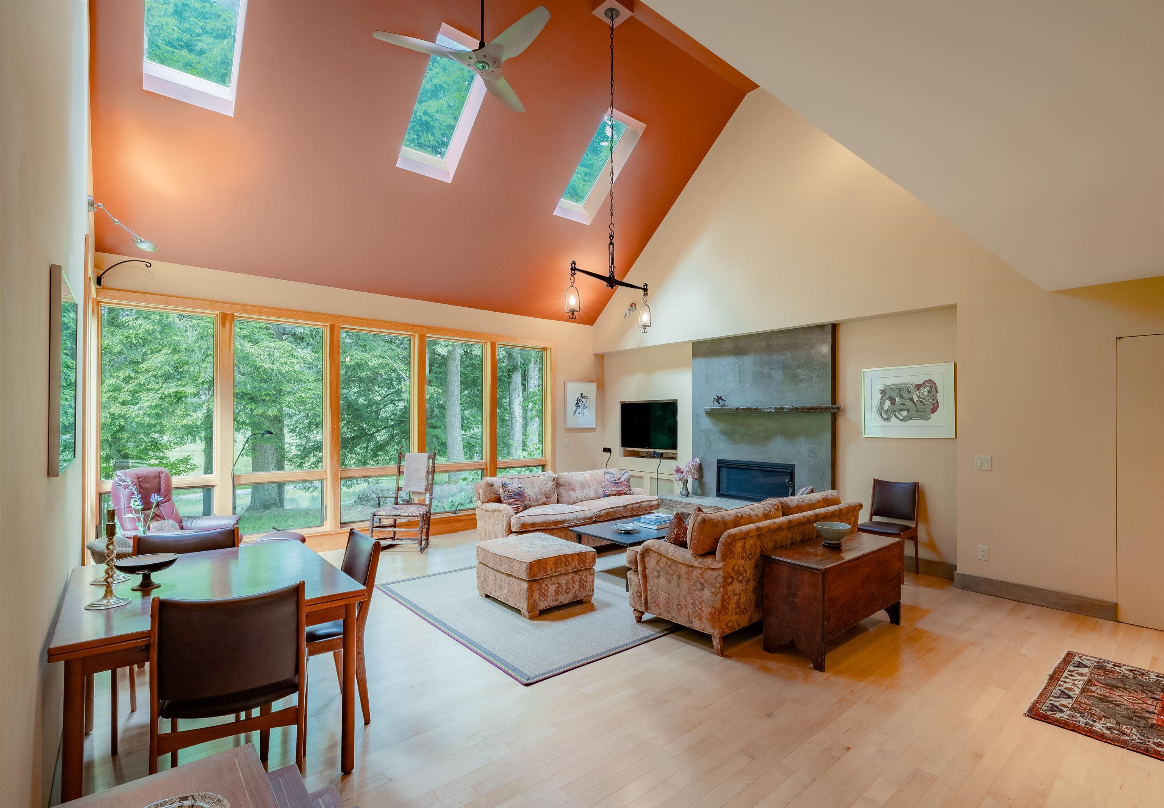

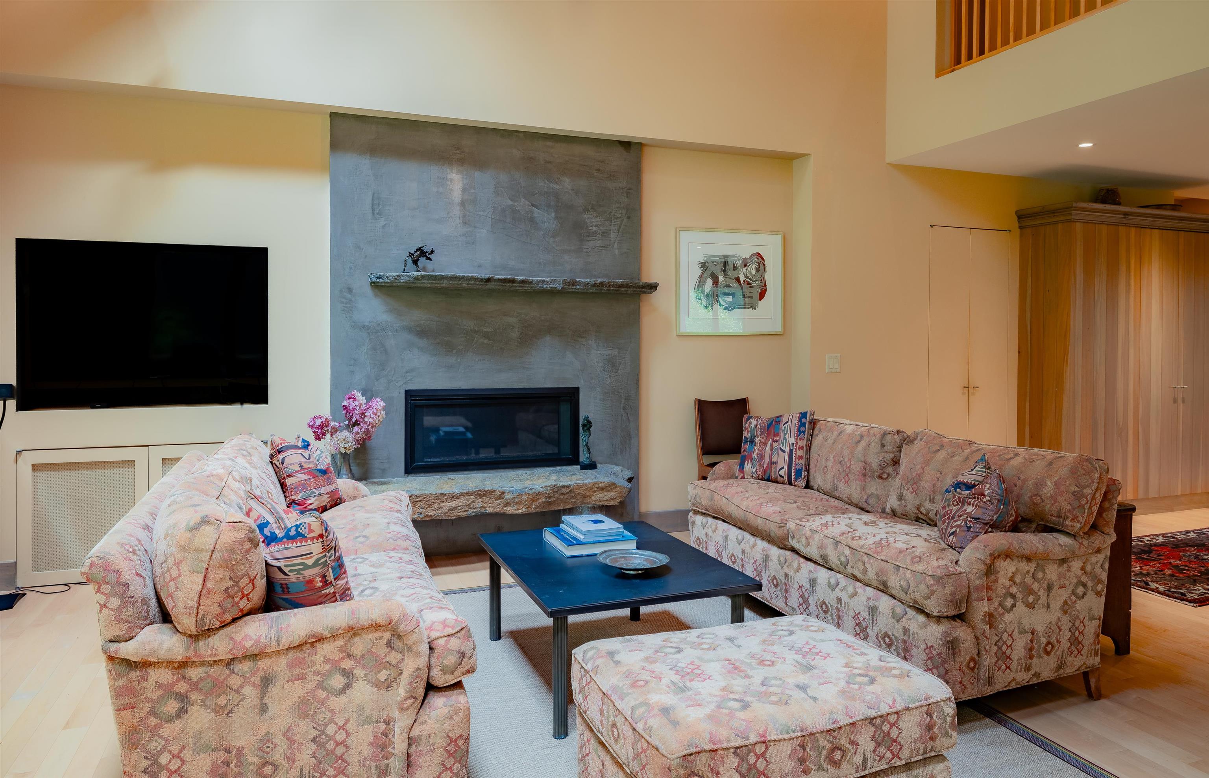
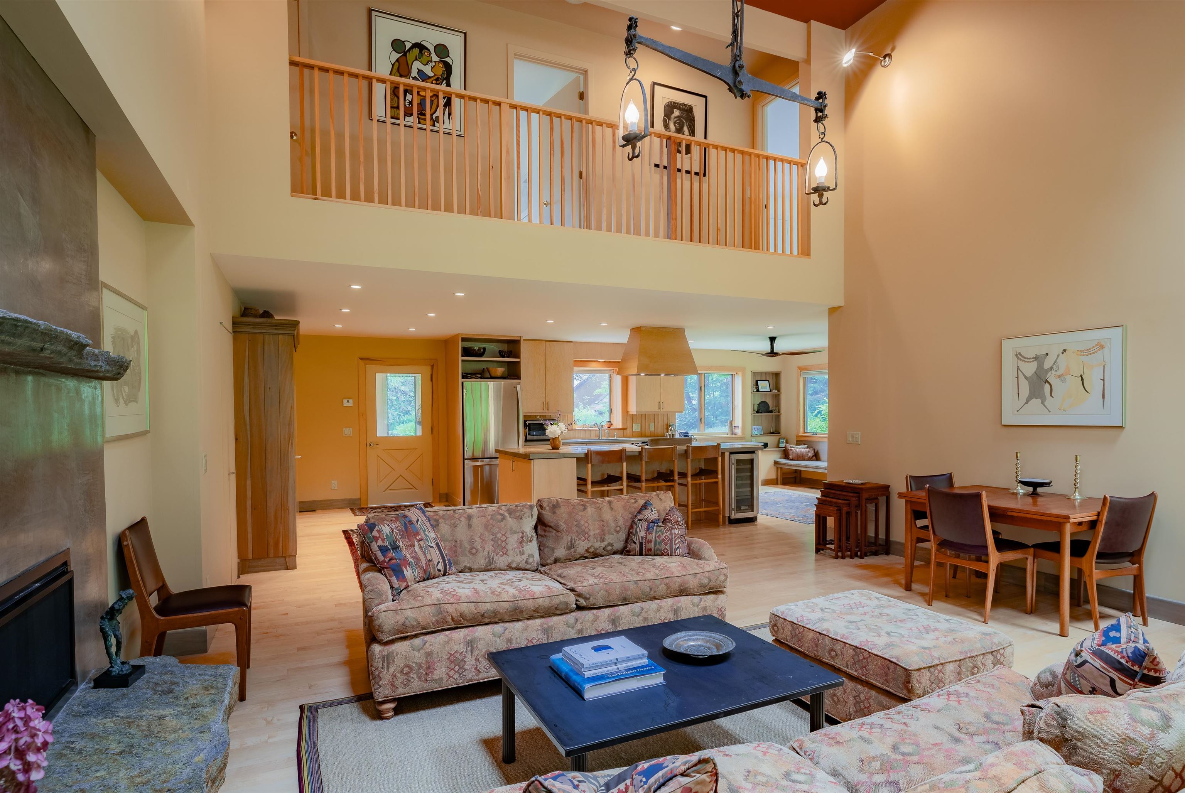
General Property Information
- Property Status:
- Active
- Price:
- $975, 000
- Unit Number
- 58
- Assessed:
- $0
- Assessed Year:
- County:
- VT-Lamoille
- Acres:
- 0.00
- Property Type:
- Condo
- Year Built:
- 1989
- Agency/Brokerage:
- Meg Kauffman
LandVest, Inc./New Hampshire - Bedrooms:
- 3
- Total Baths:
- 3
- Sq. Ft. (Total):
- 2359
- Tax Year:
- 2024
- Taxes:
- $9, 198
- Association Fees:
With a private, tucked-away location, easy access to year-round trails, tennis courts, and a pool, this Stonybrook unit is unique for its private setting and thoughtful updates. The four-season condo is a must-see, with appealing east/west exposures while overlooking a spring-fed pond. The recently renovated and light-filled living room is beautifully decorated with a gorgeous stone fireplace and opens to a modern chef’s kitchen. The primary ensuite is located on the first floor with a walk out to the deck. Two more spacious bedrooms and a full bath are located on the 2nd floor. A separate mud room entrance and detached one car garage make it easy to enjoy Vermont in any weather. Conveniently situated on the Mountain Road, enjoy the meandering recreation path for a short walk to shops and restaurants, a bike ride to town, or a quick drive to Stowe Mountain Resort.
Interior Features
- # Of Stories:
- 1.5
- Sq. Ft. (Total):
- 2359
- Sq. Ft. (Above Ground):
- 2359
- Sq. Ft. (Below Ground):
- 0
- Sq. Ft. Unfinished:
- 150
- Rooms:
- 6
- Bedrooms:
- 3
- Baths:
- 3
- Interior Desc:
- Cathedral Ceiling, Ceiling Fan, Fireplace - Gas, Hearth, Kitchen Island, Primary BR w/ BA, Natural Light, Skylight, Vaulted Ceiling, Laundry - 1st Floor
- Appliances Included:
- Flooring:
- Carpet, Hardwood
- Heating Cooling Fuel:
- Electric, Gas - LP/Bottle
- Water Heater:
- Basement Desc:
- Concrete Floor, Crawl Space, Interior Access, Stairs - Basement
Exterior Features
- Style of Residence:
- Contemporary
- House Color:
- Time Share:
- No
- Resort:
- Exterior Desc:
- Exterior Details:
- Deck
- Amenities/Services:
- Land Desc.:
- Condo Development, Rental Complex
- Suitable Land Usage:
- Roof Desc.:
- Shingle - Asphalt
- Driveway Desc.:
- Gravel
- Foundation Desc.:
- Concrete
- Sewer Desc.:
- Community
- Garage/Parking:
- Yes
- Garage Spaces:
- 1
- Road Frontage:
- 59
Other Information
- List Date:
- 2024-06-21
- Last Updated:
- 2024-06-21 18:25:42


