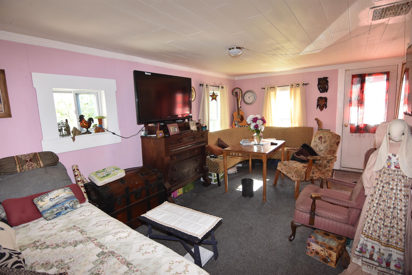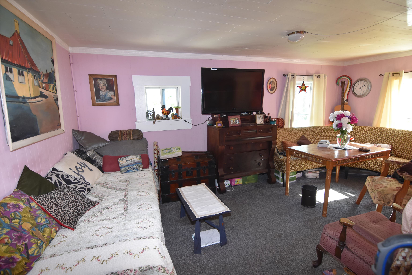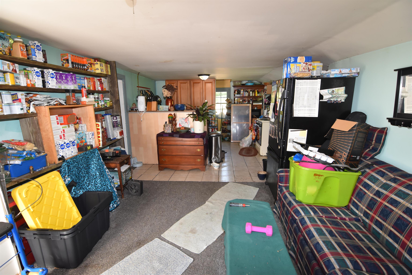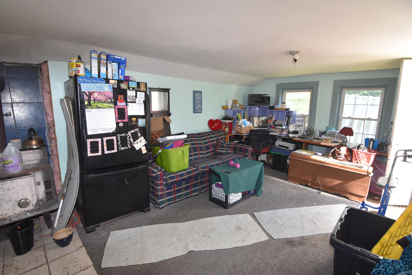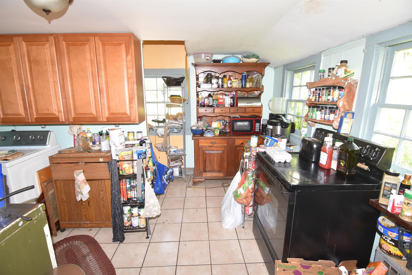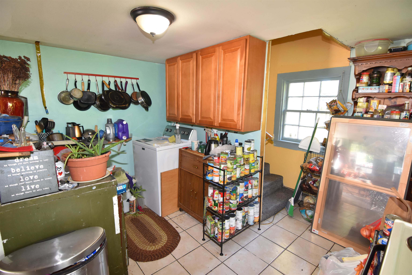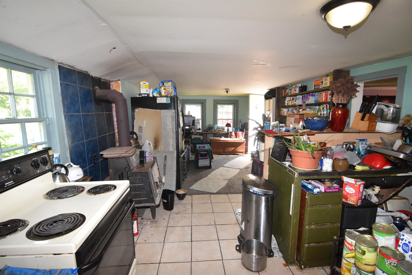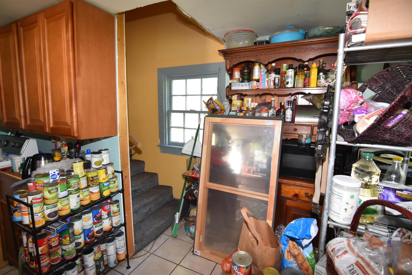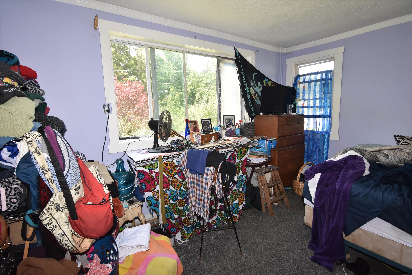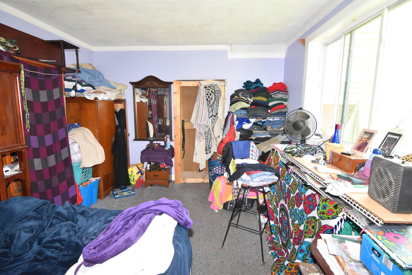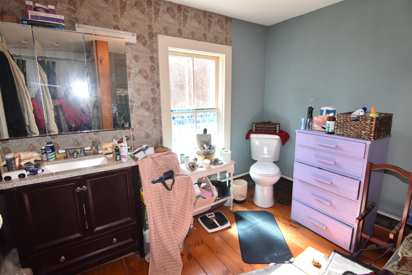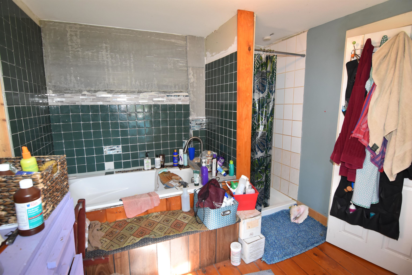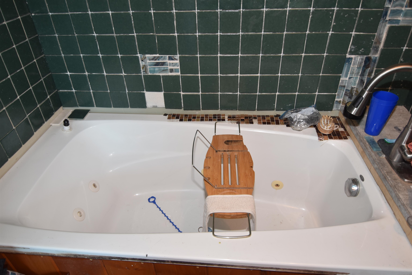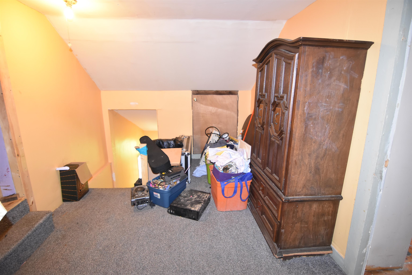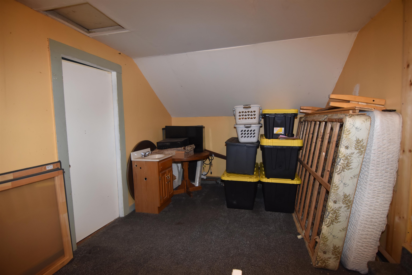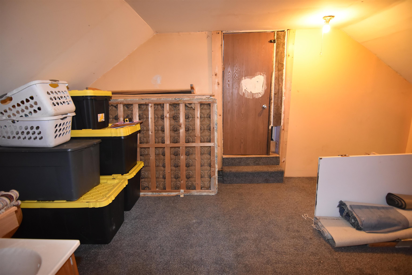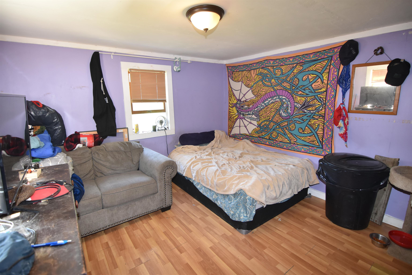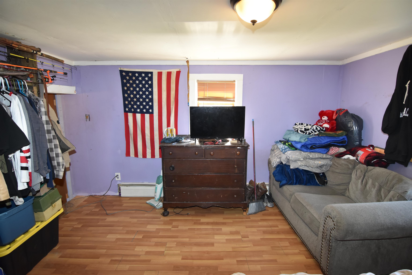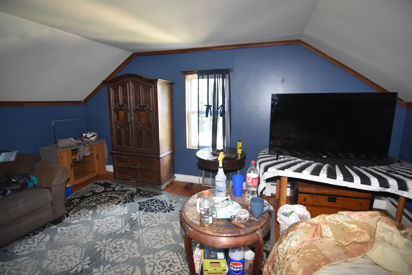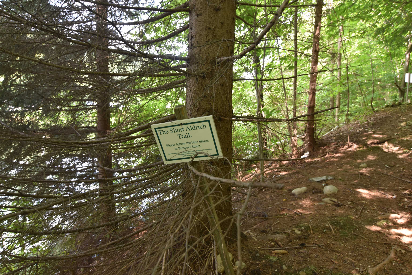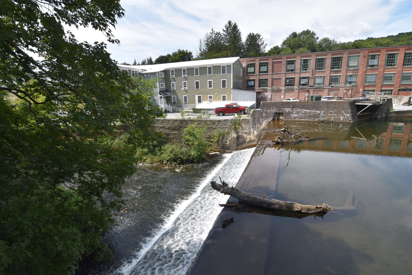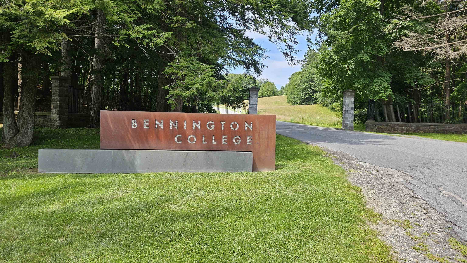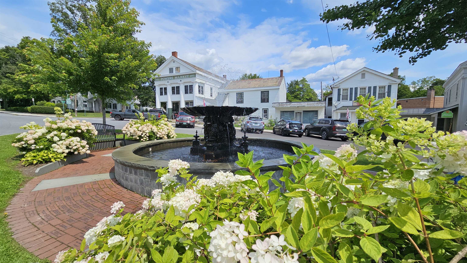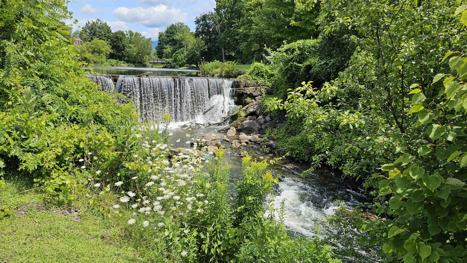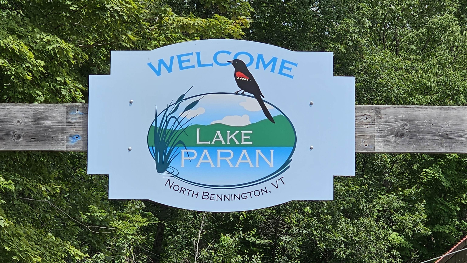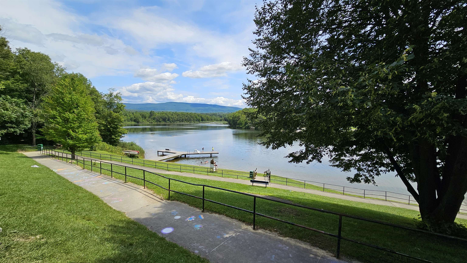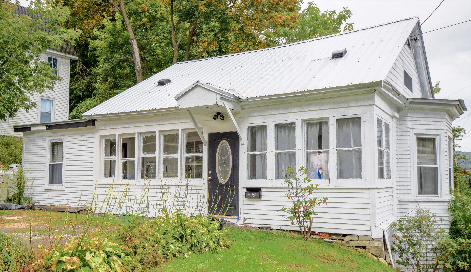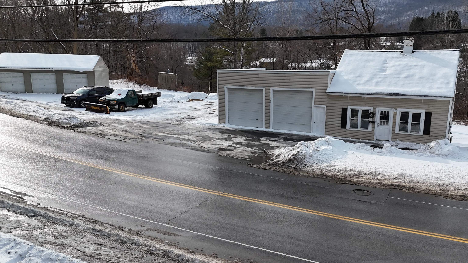1 of 32
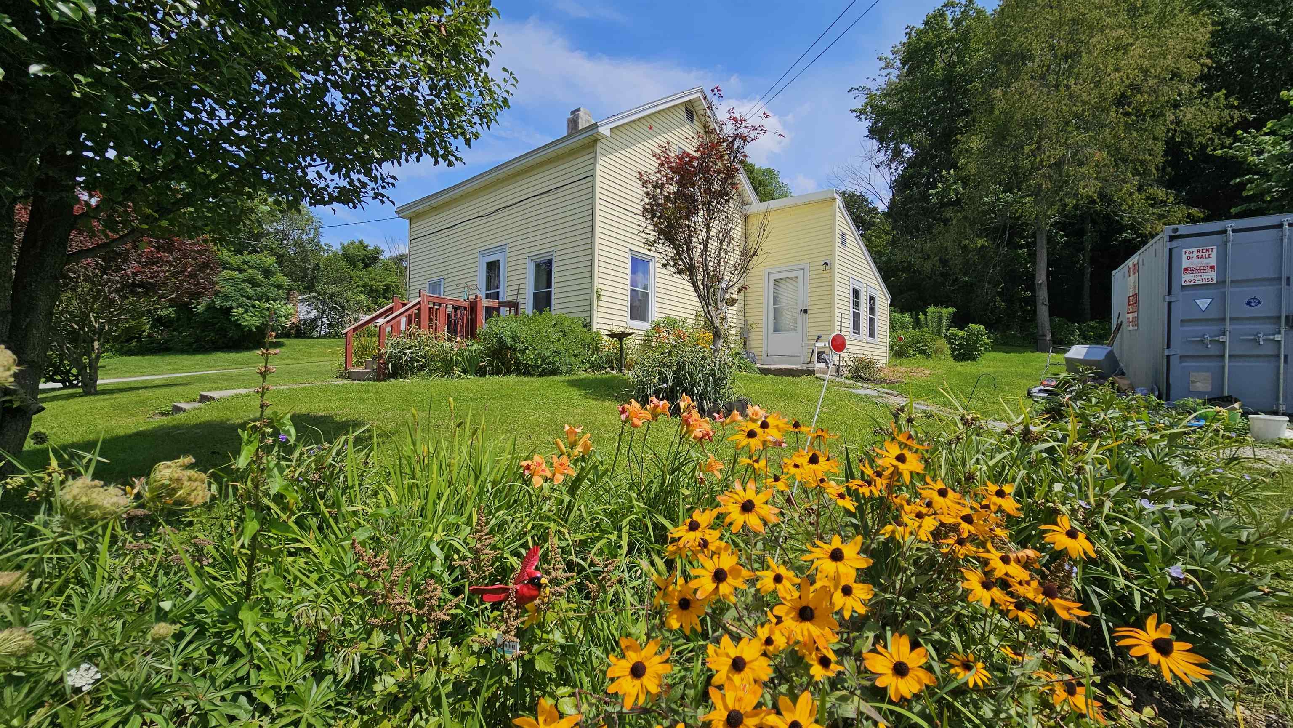
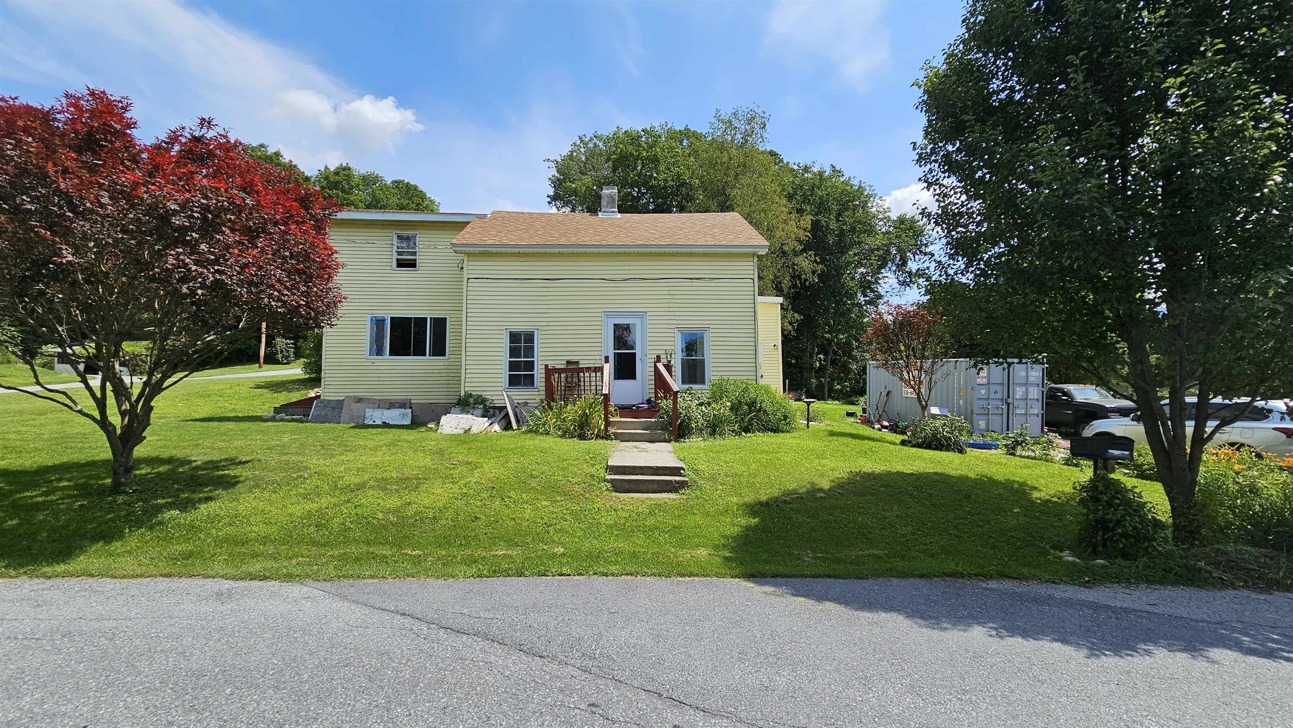

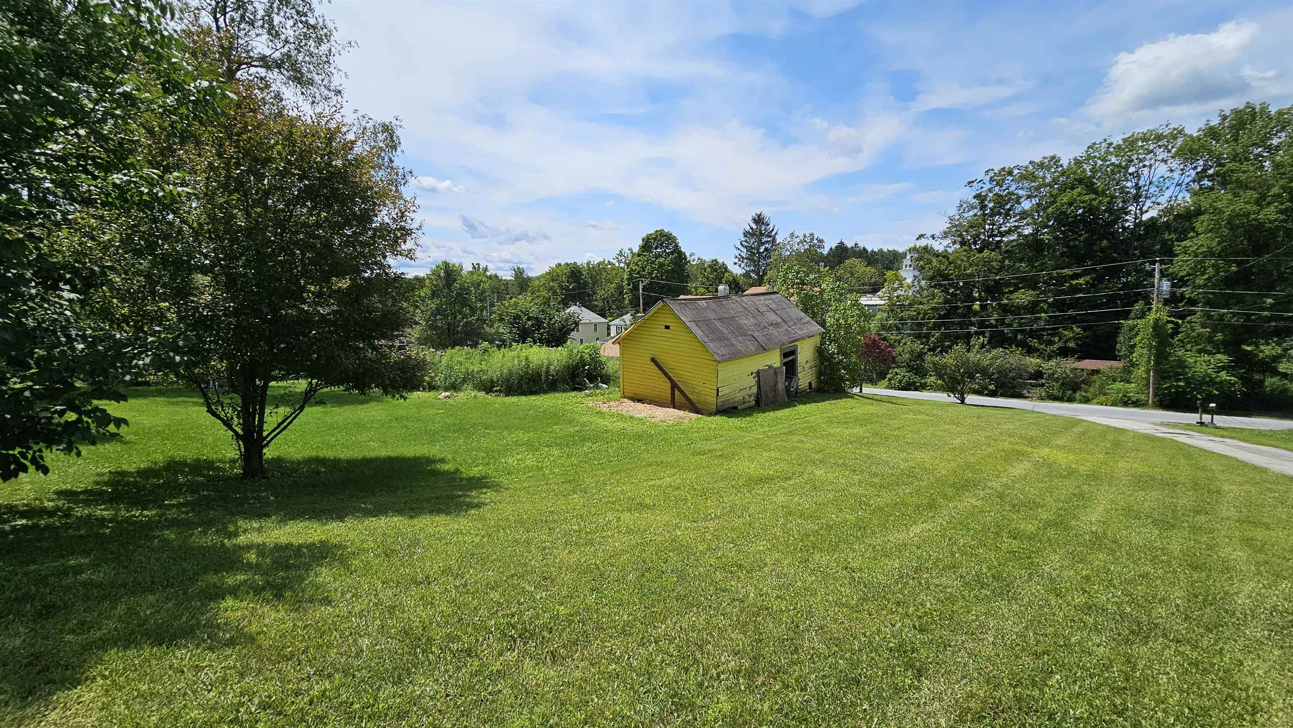
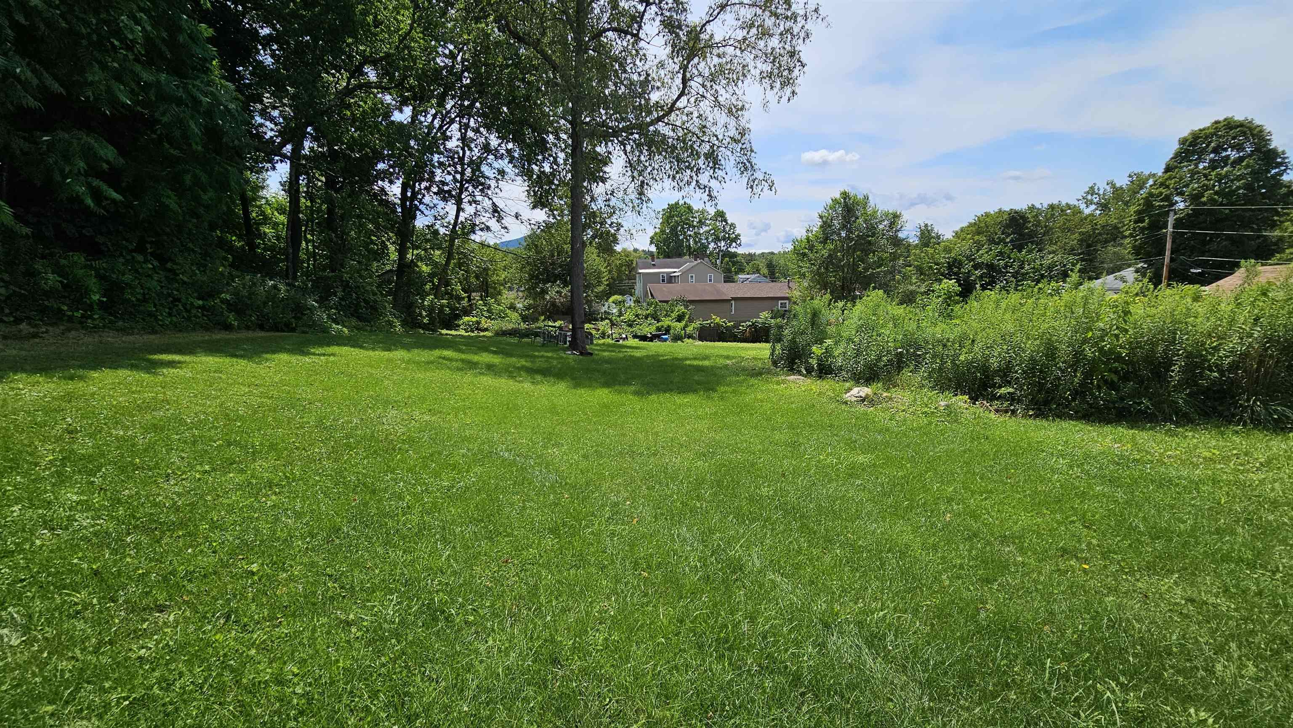

General Property Information
- Property Status:
- Active
- Price:
- $189, 900
- Assessed:
- $0
- Assessed Year:
- County:
- VT-Bennington
- Acres:
- 0.46
- Property Type:
- Single Family
- Year Built:
- 1900
- Agency/Brokerage:
- Lisa Friedman
Great American Dream Realty - Bedrooms:
- 3
- Total Baths:
- 1
- Sq. Ft. (Total):
- 1576
- Tax Year:
- 2023
- Taxes:
- $2, 716
- Association Fees:
Walking distance to Bennington College! Perfect for college housing. The property has a scenic path alongside the river so students can walk or bike to school without having to be on the road. Currently used as a single family home or can easily be converted to a duplex. This 3 bedroom North Bennington home is set in a quiet location with only ten homes in the little neighborhood with dead end street. Very convenient to town but feels like you are out in the country. The public water and sewer is a nice bonus. Boiler is just three months old and there is a gas line to the house. New roof in 2022. Kitchen has an antique wood stove. The property has lovely landscaping with plenty of space for gardens. Just a short 1.3 mile stroll to North Bennington restaurants, library, and post office and 4 miles to downtown Bennington with Albany Airport just under an hour away. Lake Paran is just 1.5 miles away for swimming, kayaking, or enjoying the beach.
Interior Features
- # Of Stories:
- 2
- Sq. Ft. (Total):
- 1576
- Sq. Ft. (Above Ground):
- 1576
- Sq. Ft. (Below Ground):
- 0
- Sq. Ft. Unfinished:
- 182
- Rooms:
- 6
- Bedrooms:
- 3
- Baths:
- 1
- Interior Desc:
- Dining Area, Laundry - 1st Floor
- Appliances Included:
- Range - Electric, Refrigerator
- Flooring:
- Carpet, Ceramic Tile, Laminate, Softwood
- Heating Cooling Fuel:
- Oil
- Water Heater:
- Basement Desc:
- Bulkhead, Dirt Floor, Partial, Stairs - Exterior, Unfinished
Exterior Features
- Style of Residence:
- Multi-Level
- House Color:
- Yellow
- Time Share:
- No
- Resort:
- Exterior Desc:
- Exterior Details:
- Barn, Outbuilding
- Amenities/Services:
- Land Desc.:
- Country Setting, Landscaped, Open, Trail/Near Trail
- Suitable Land Usage:
- Roof Desc.:
- Shingle
- Driveway Desc.:
- Crushed Stone
- Foundation Desc.:
- Brick, Concrete
- Sewer Desc.:
- Public
- Garage/Parking:
- No
- Garage Spaces:
- 0
- Road Frontage:
- 140
Other Information
- List Date:
- 2024-06-21
- Last Updated:
- 2024-09-05 13:10:27


