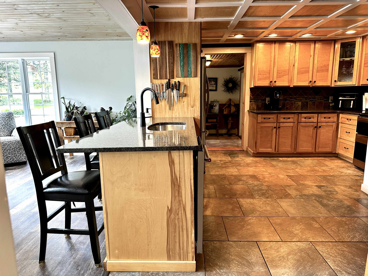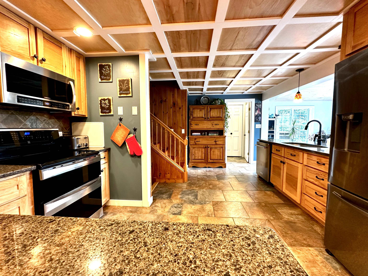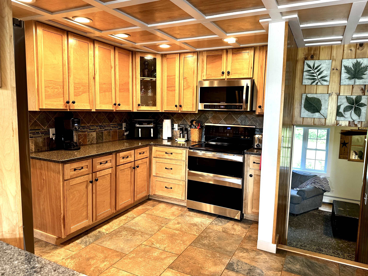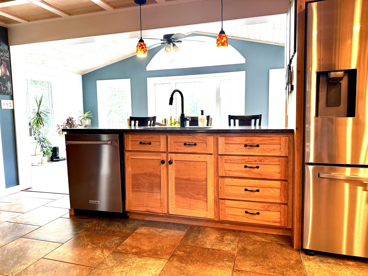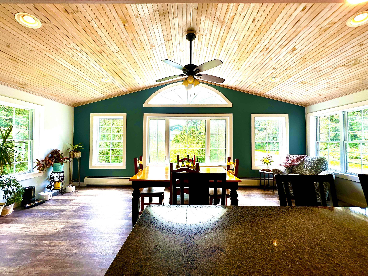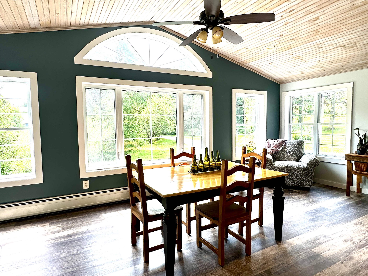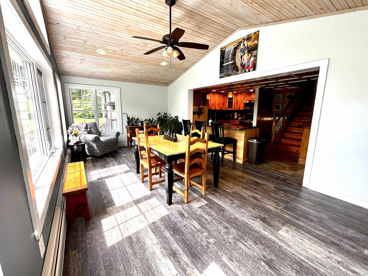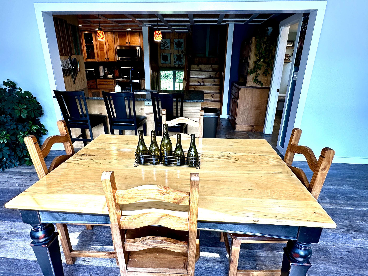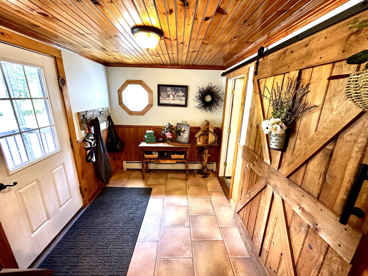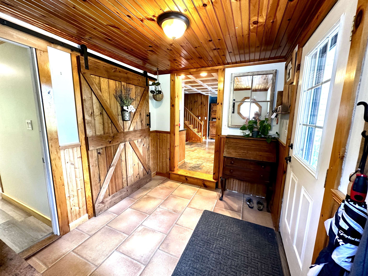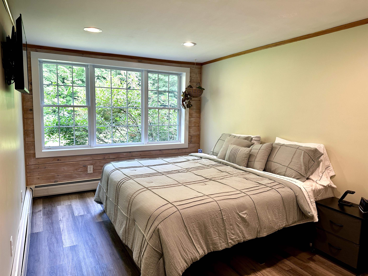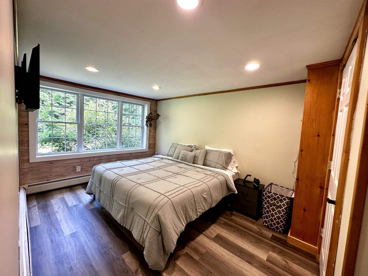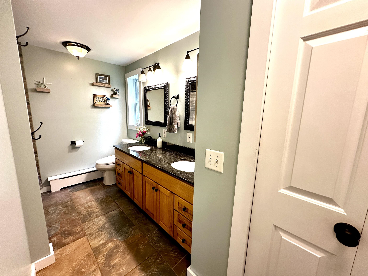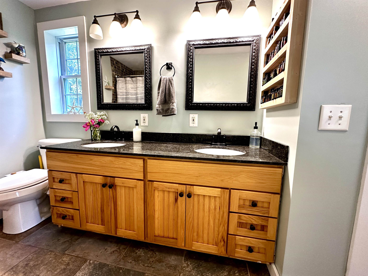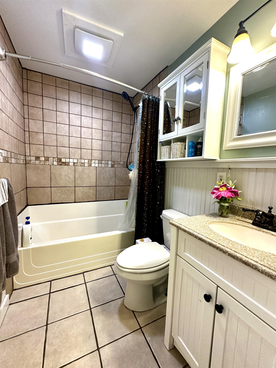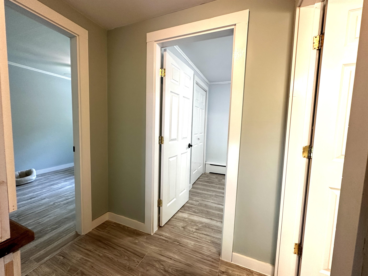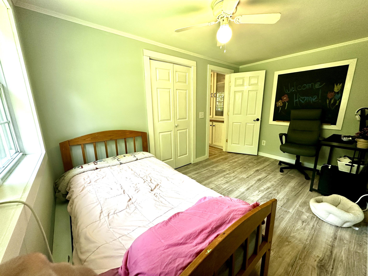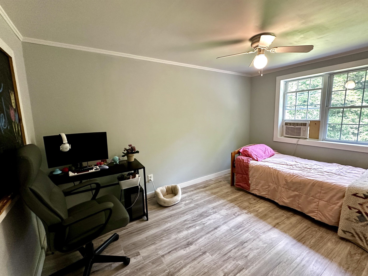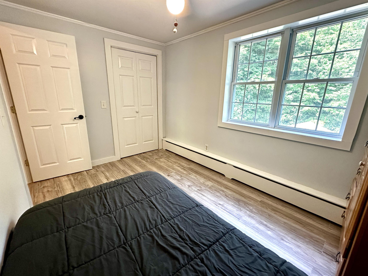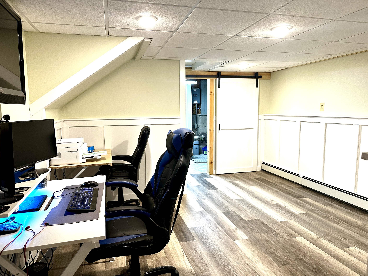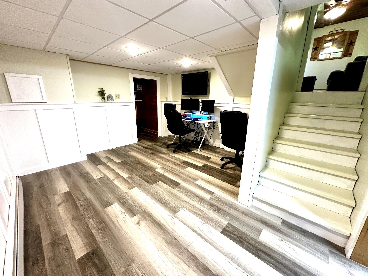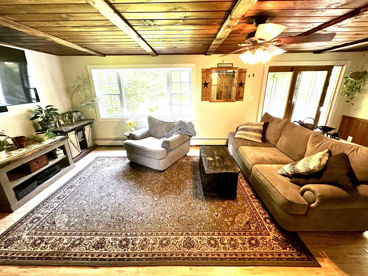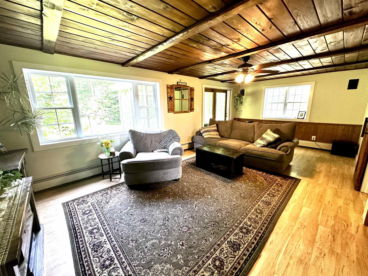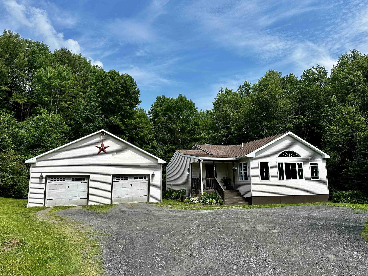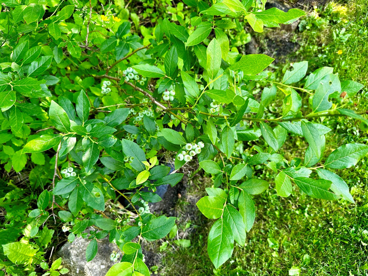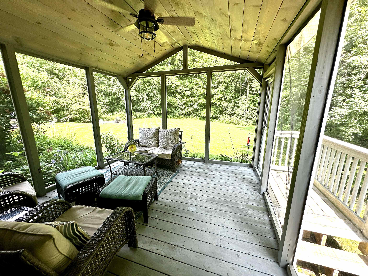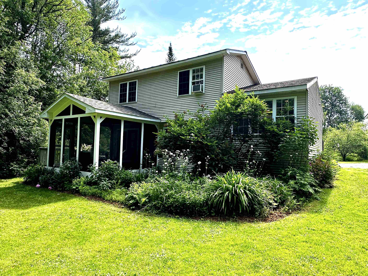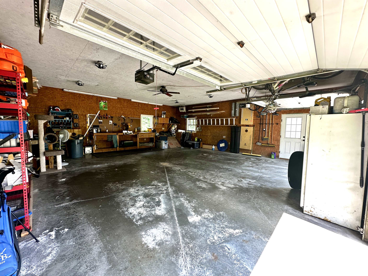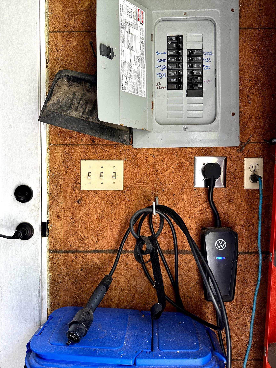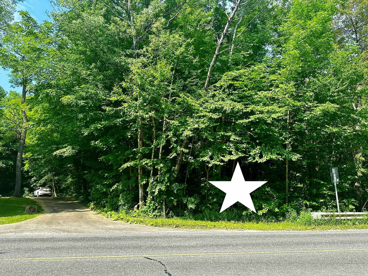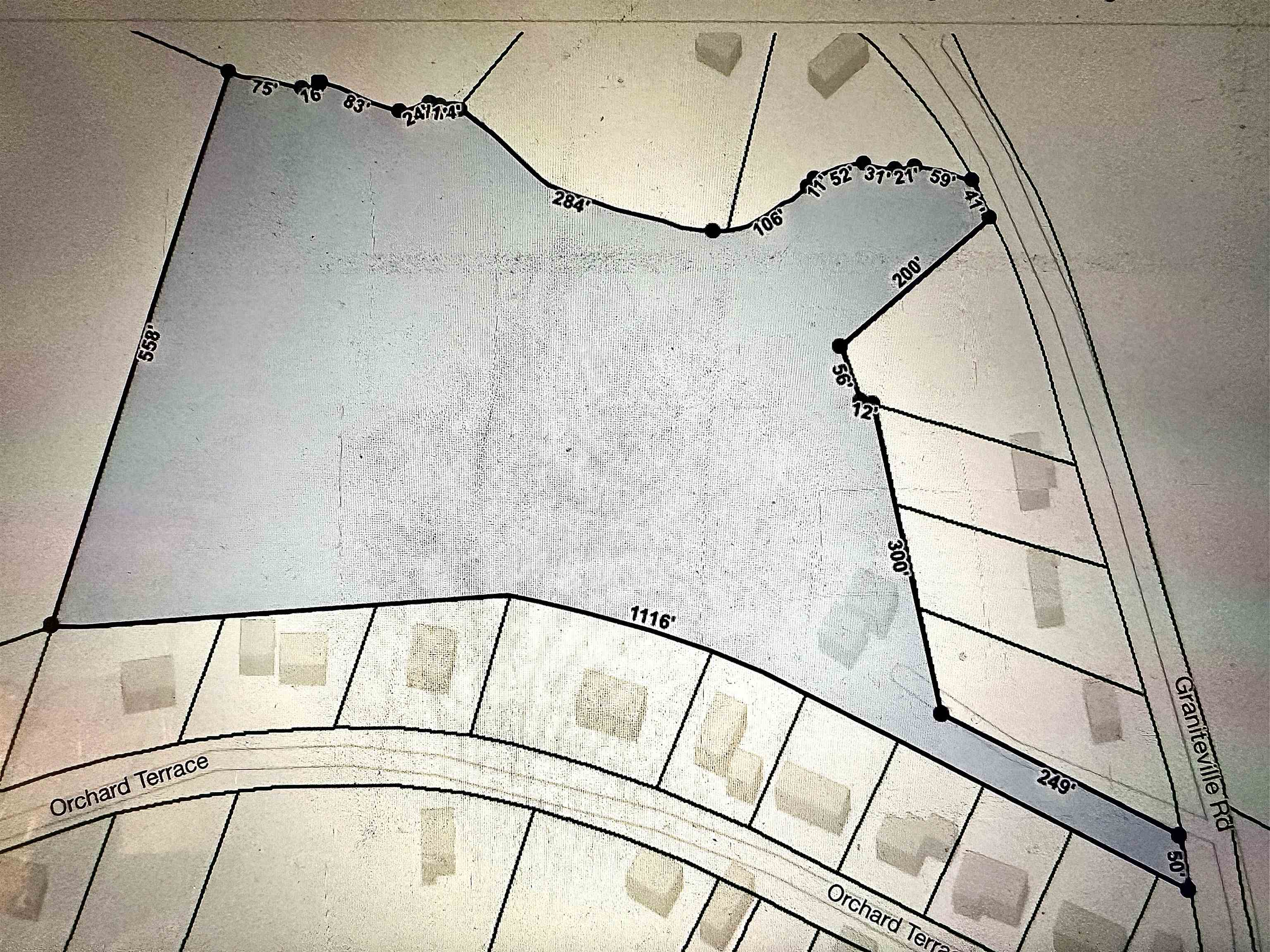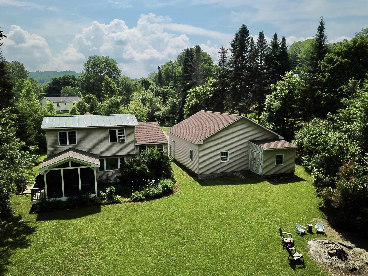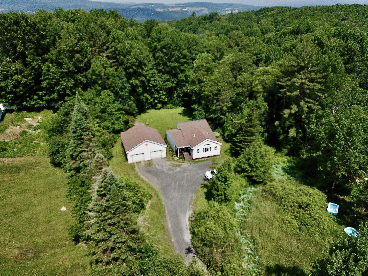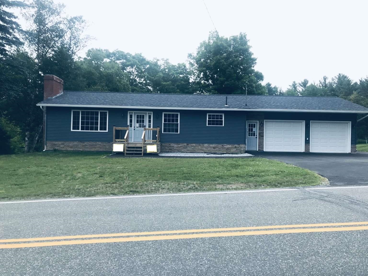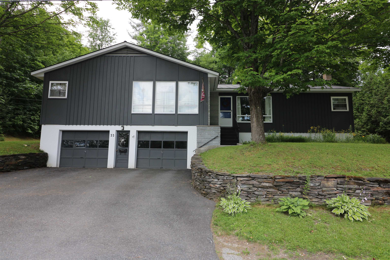1 of 40



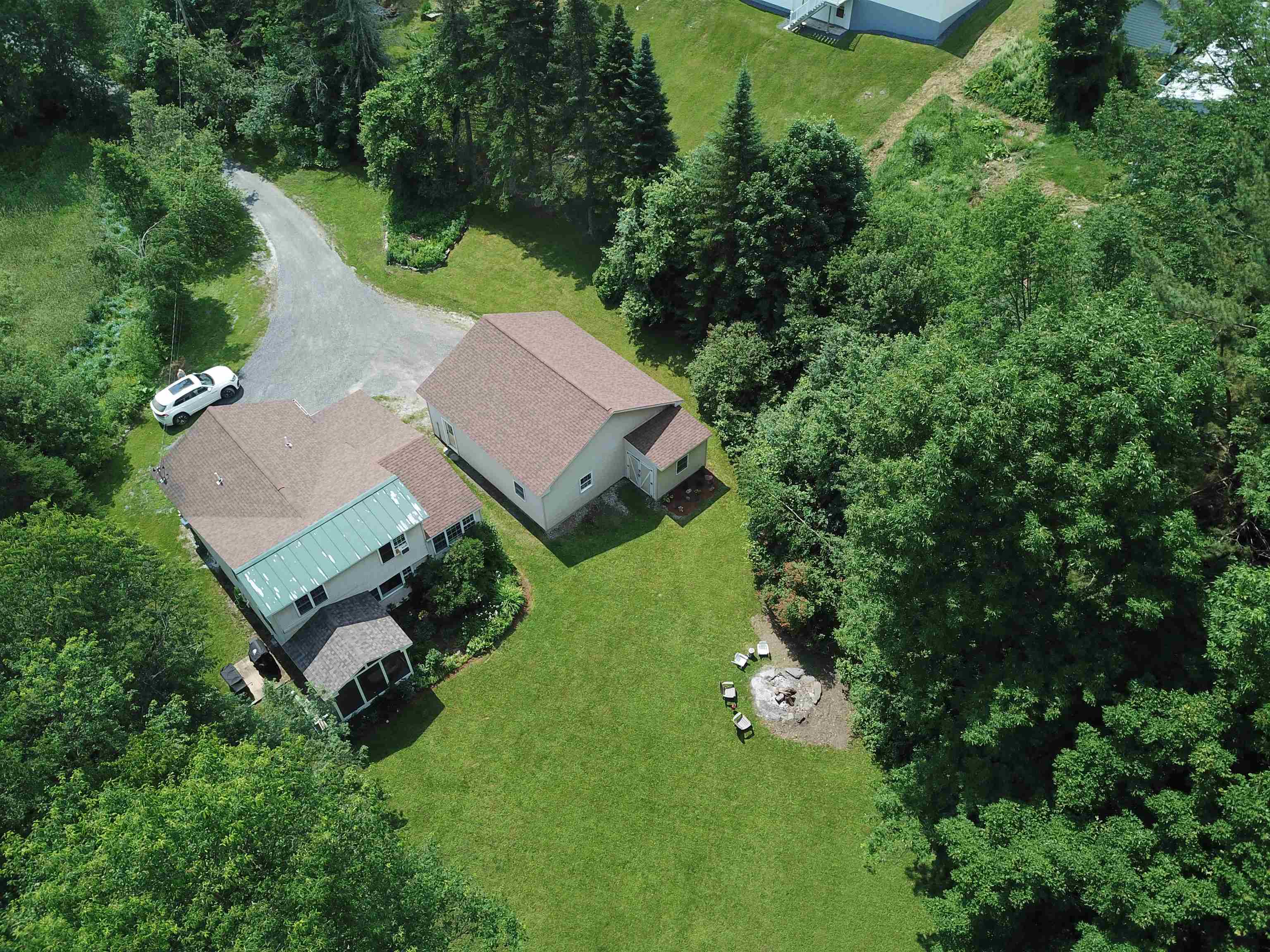
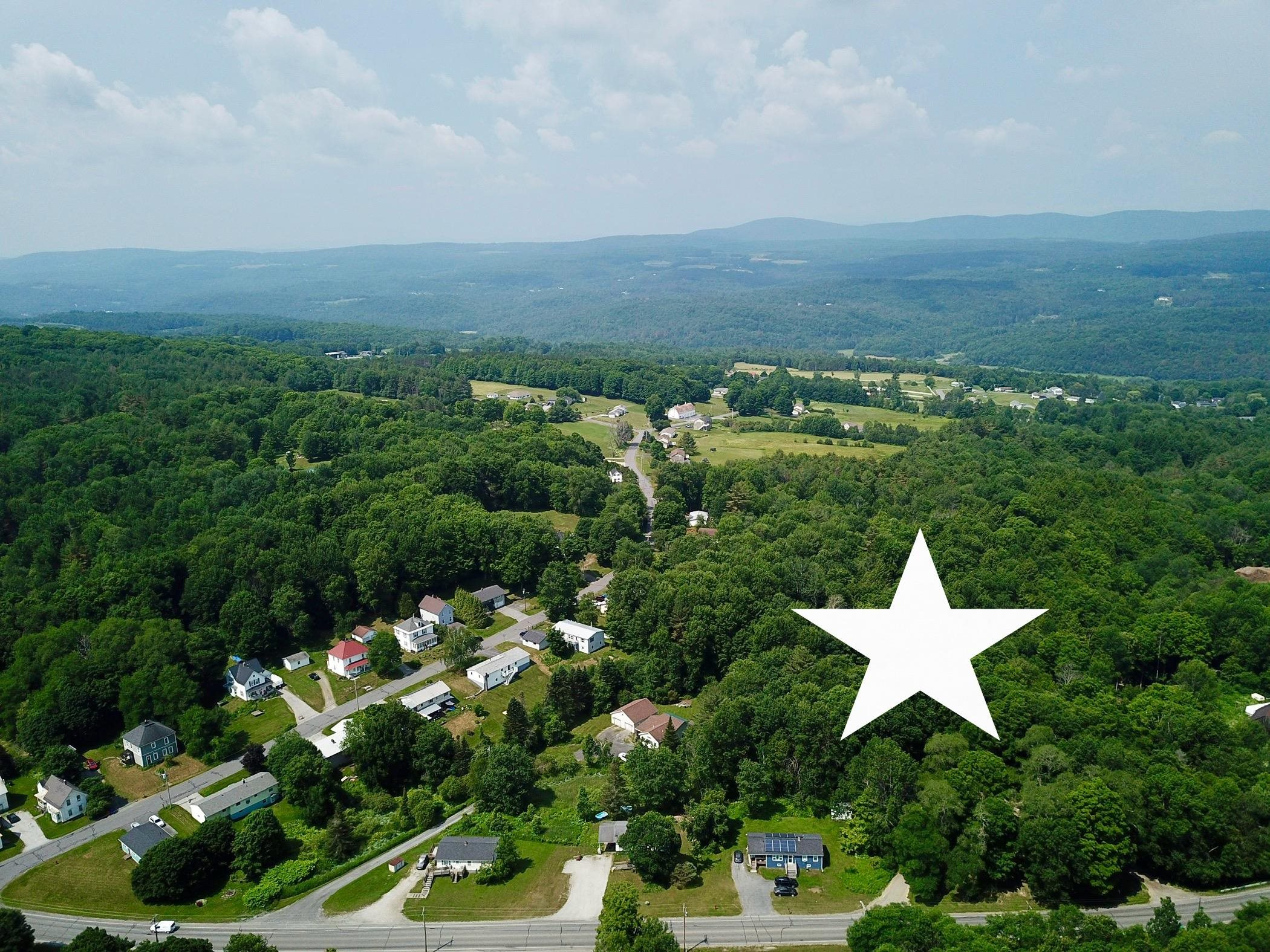
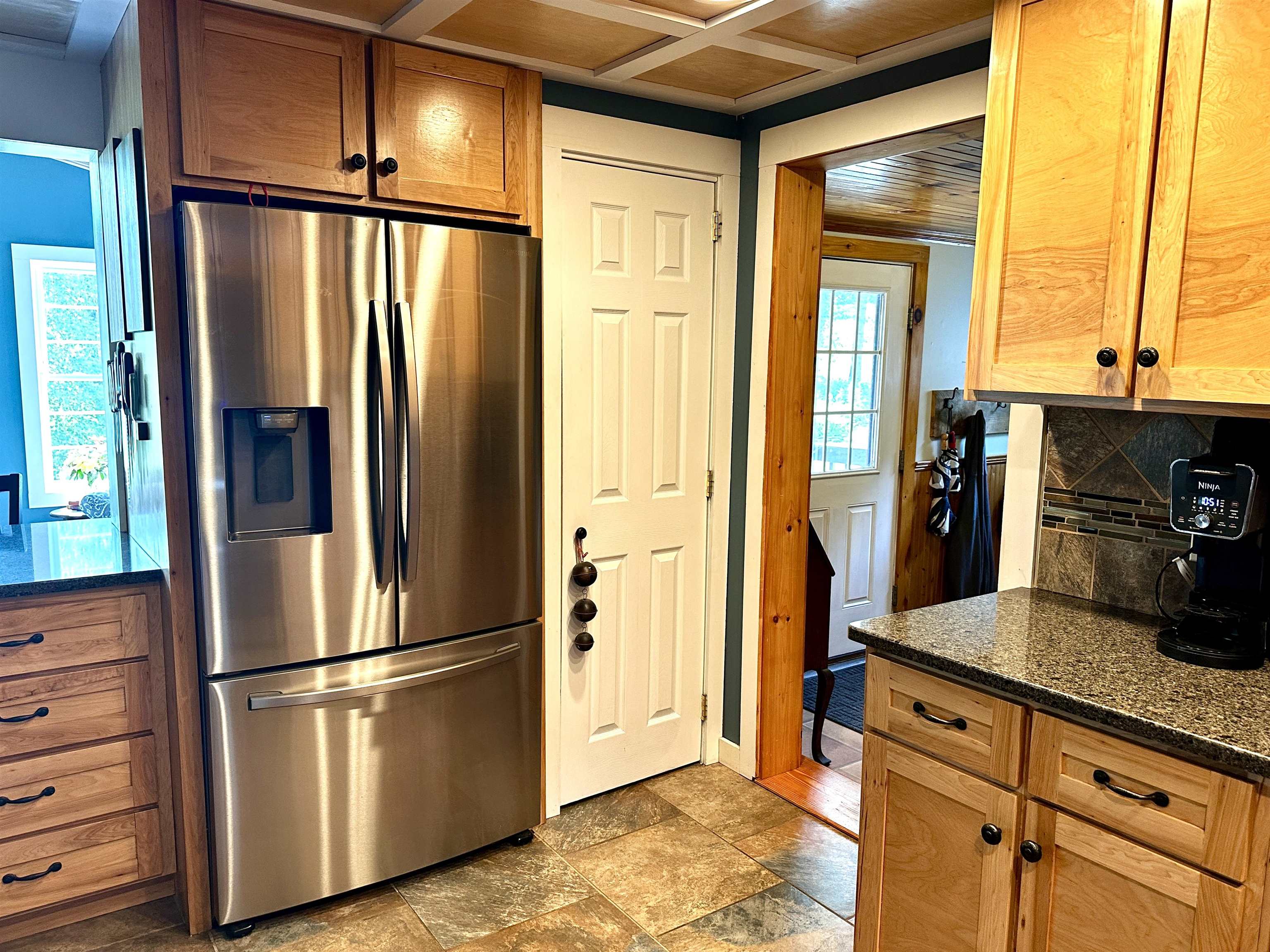
General Property Information
- Property Status:
- Active
- Price:
- $459, 000
- Assessed:
- $271, 930
- Assessed Year:
- 2021
- County:
- VT-Washington
- Acres:
- 8.00
- Property Type:
- Single Family
- Year Built:
- 1986
- Agency/Brokerage:
- Martha Lange
BHHS Vermont Realty Group/Montpelier - Bedrooms:
- 3
- Total Baths:
- 2
- Sq. Ft. (Total):
- 1552
- Tax Year:
- 2023
- Taxes:
- $5, 387
- Association Fees:
You probably never knew this private 3 bedroom 2 bathroom multi-level house was tucked back here with 8 acres. The owners have updated this home from top to bottom over the last 22 years. Improvements include, but are not limited to, new LVT floors in the bedrooms, dining room, basement 2024; Basement completely redone 2024; Screened porch addition 2021; Dining room with cathedral ceiling 2012; Custom kitchen cabinets 2012; Gas line installed behind electric range 2012; Quartz countertops 2012; Heated garage with back shed storage 2009. The open kitchen and dining room floor plan makes for comfortable entertaining and staying connected. The multi-level living provides plenty of space for everyone to spread out. A spacious living room is a few steps down from the kitchen and leads to a glorious screened porch with total privacy and side door to the back yard and grilling area. The lowest level is a home office and laundry room with crawlspace storage. There is a large bedroom on the first floor and a full bathroom and two more bedrooms upstairs with another full bathroom. The oversized two plus car detached heated garage has a 220 volt EV charger station and a storage shed on the back. The flat back yard is surrounded by a lush forest. The rest of the acreage is wooded for hiking and adventures. There is road frontage next to the town picnic area - see map. Truly a special property tucked away but close to all the amenities.
Interior Features
- # Of Stories:
- 1.75
- Sq. Ft. (Total):
- 1552
- Sq. Ft. (Above Ground):
- 1552
- Sq. Ft. (Below Ground):
- 0
- Sq. Ft. Unfinished:
- 0
- Rooms:
- 11
- Bedrooms:
- 3
- Baths:
- 2
- Interior Desc:
- Cathedral Ceiling, Ceiling Fan, Dining Area, Home Theatre Wiring, Kitchen Island, Kitchen/Dining, Natural Light, Laundry - Basement
- Appliances Included:
- Dishwasher, Dryer, Microwave, Other, Range - Electric, Refrigerator, Washer, Water Heater - On Demand, Water Heater - Owned
- Flooring:
- Ceramic Tile, Concrete, Vinyl, Vinyl Plank
- Heating Cooling Fuel:
- Gas - LP/Bottle
- Water Heater:
- Basement Desc:
- Concrete, Concrete Floor, Crawl Space, Full, Insulated, Partially Finished, Stairs - Interior, Storage Space
Exterior Features
- Style of Residence:
- Multi-Level
- House Color:
- Tan
- Time Share:
- No
- Resort:
- No
- Exterior Desc:
- Exterior Details:
- Garden Space, Natural Shade, Porch - Covered, Shed, Storage
- Amenities/Services:
- Land Desc.:
- Country Setting, Interior Lot, Landscaped, Timber, Walking Trails, Wooded
- Suitable Land Usage:
- Roof Desc.:
- Shingle - Asphalt
- Driveway Desc.:
- Gravel
- Foundation Desc.:
- Concrete
- Sewer Desc.:
- Public
- Garage/Parking:
- Yes
- Garage Spaces:
- 2
- Road Frontage:
- 62
Other Information
- List Date:
- 2024-06-21
- Last Updated:
- 2024-07-15 15:09:14


