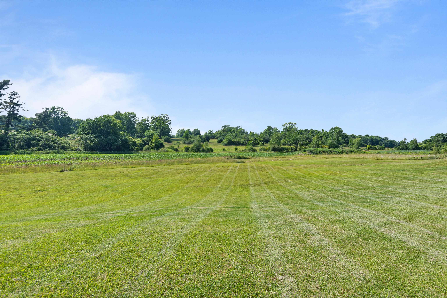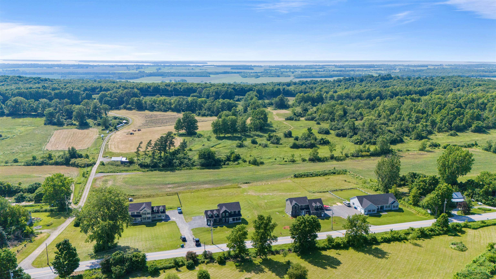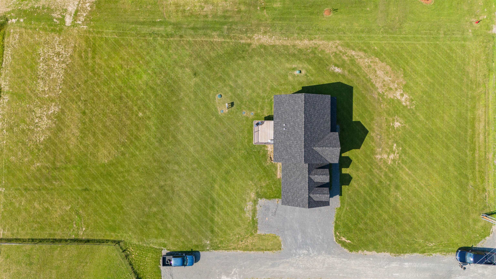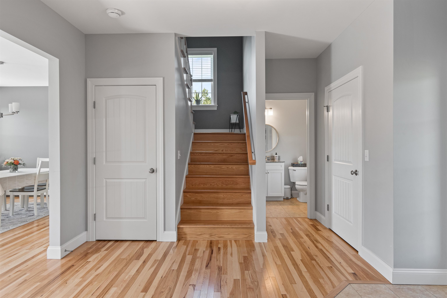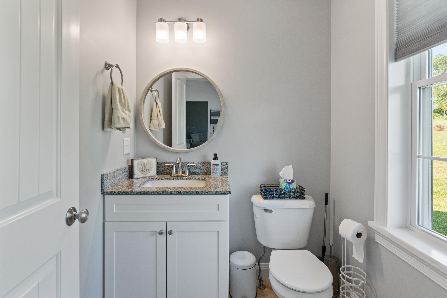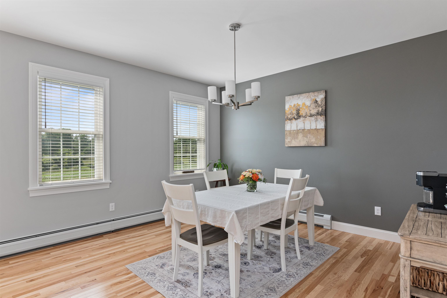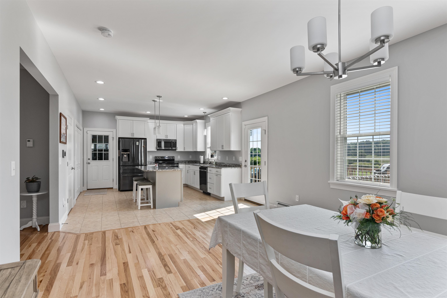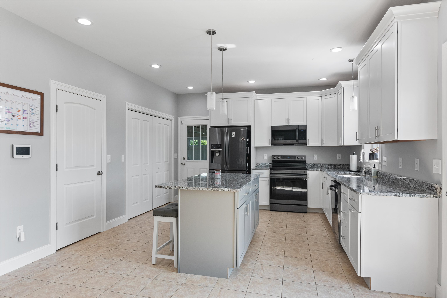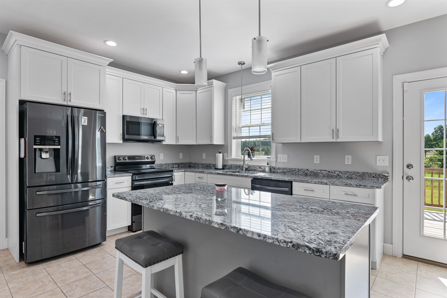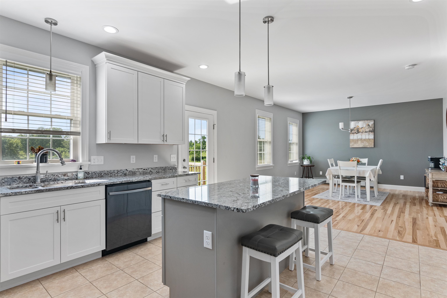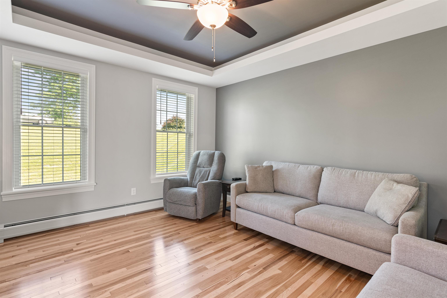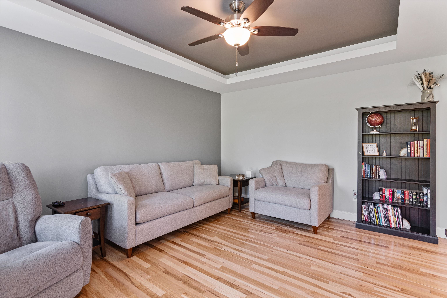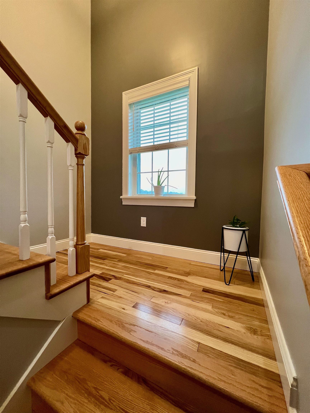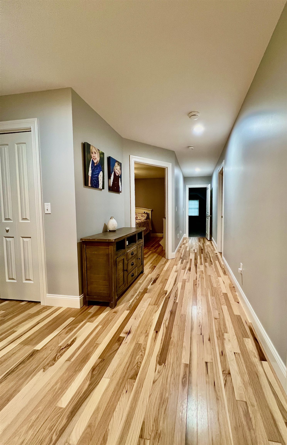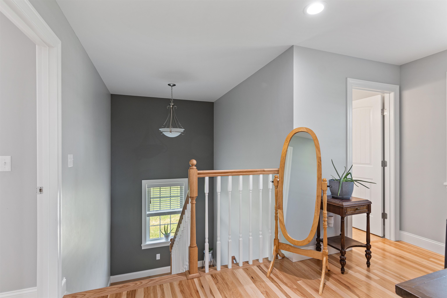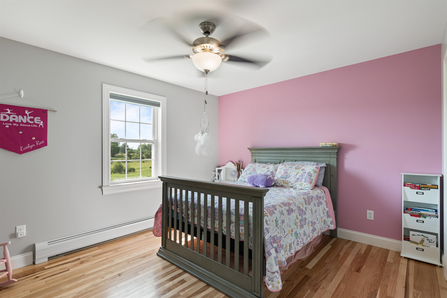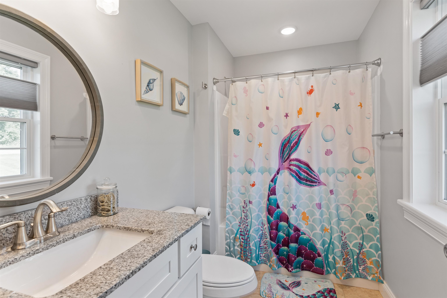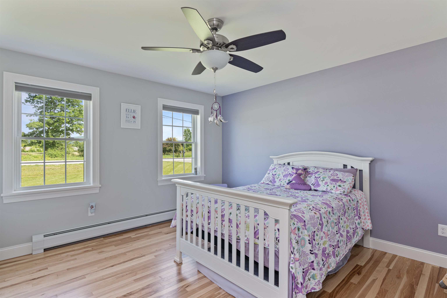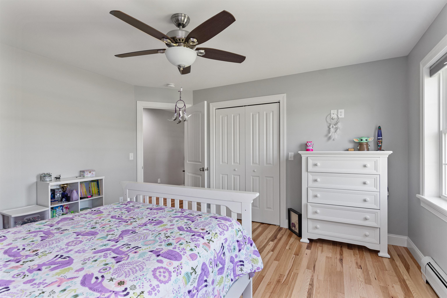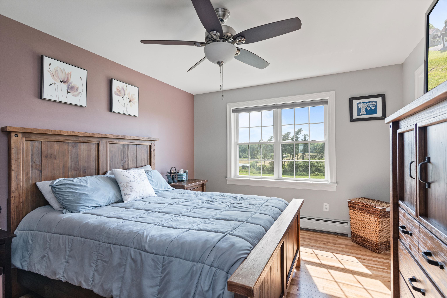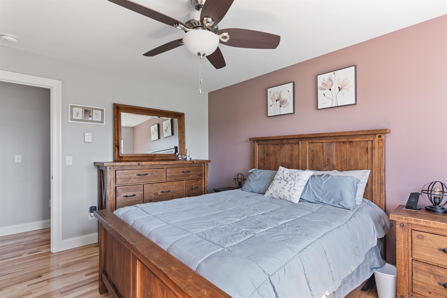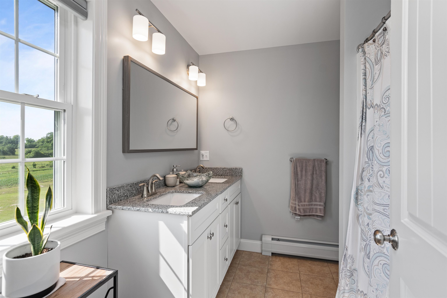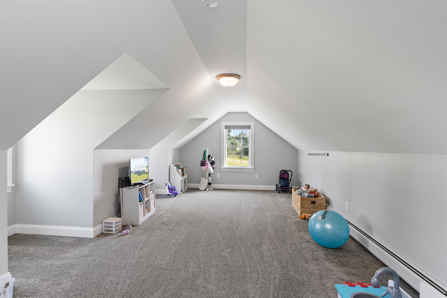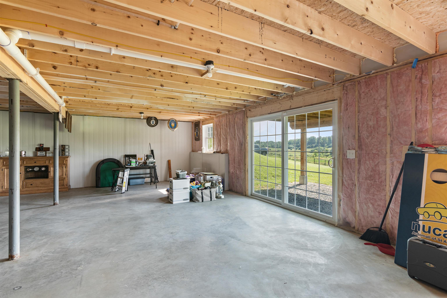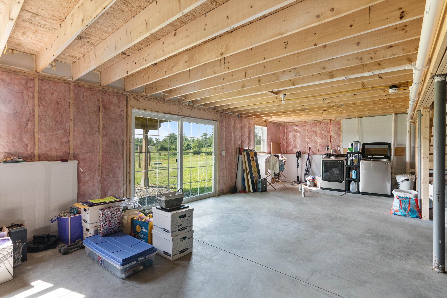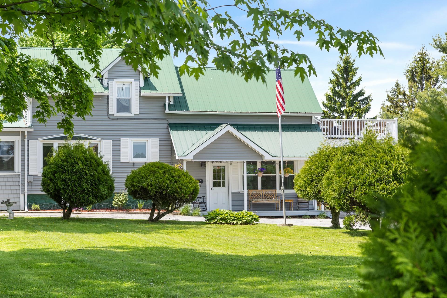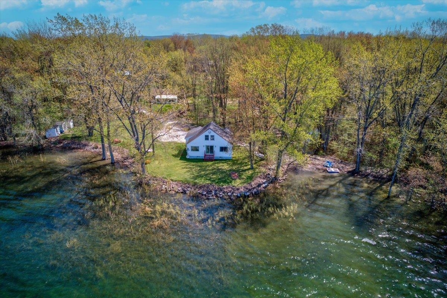1 of 32
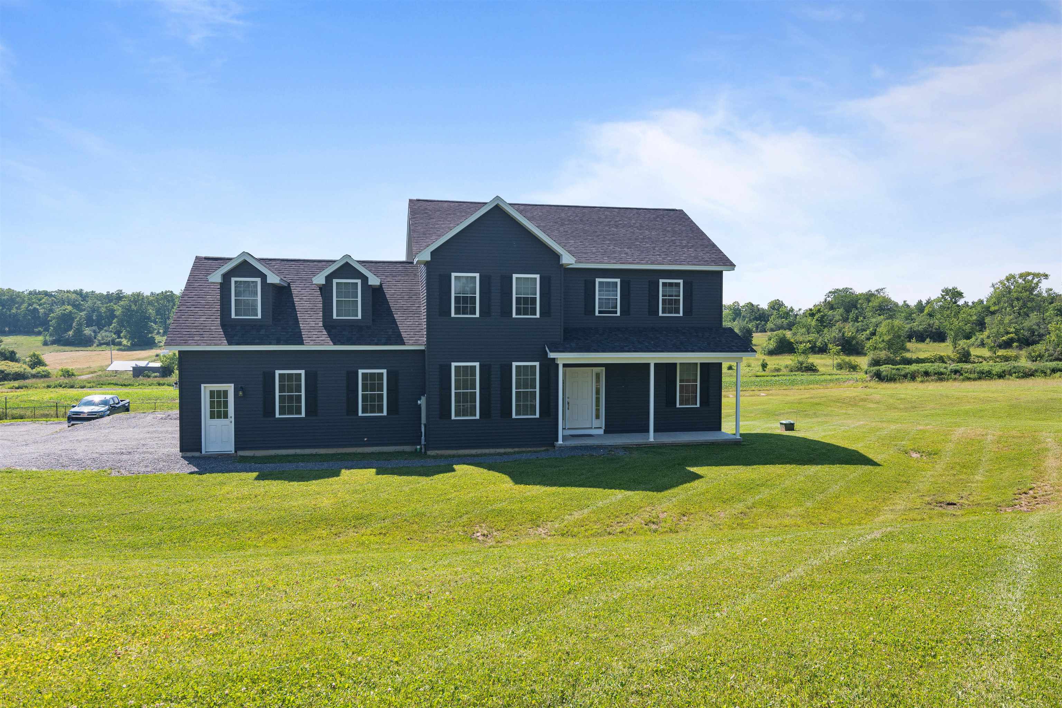

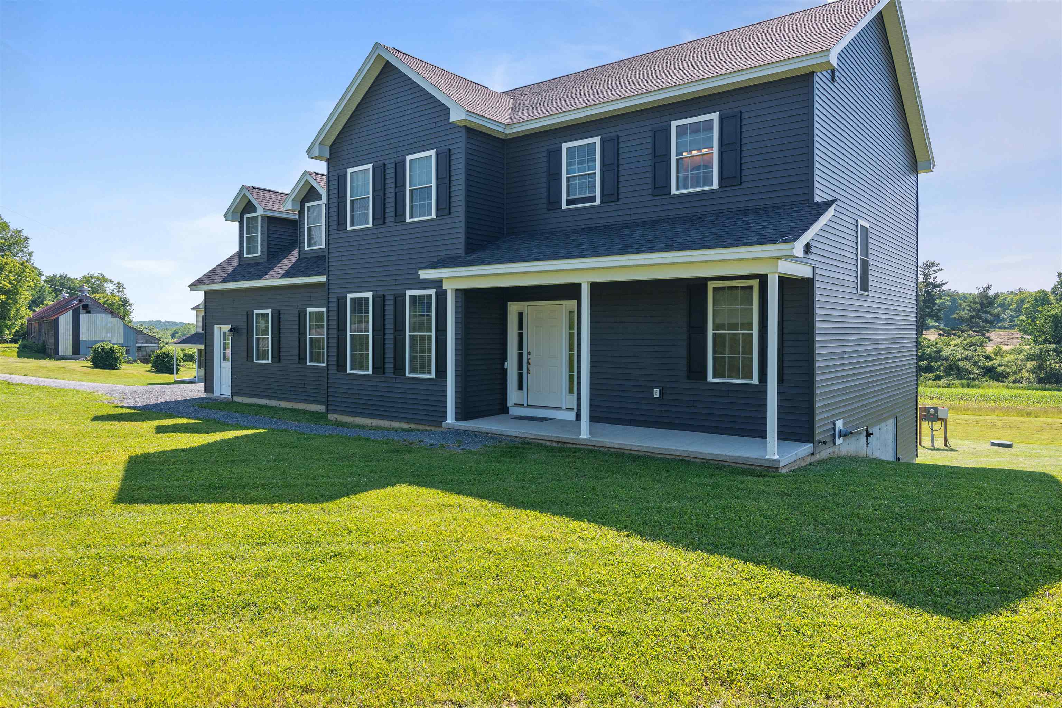
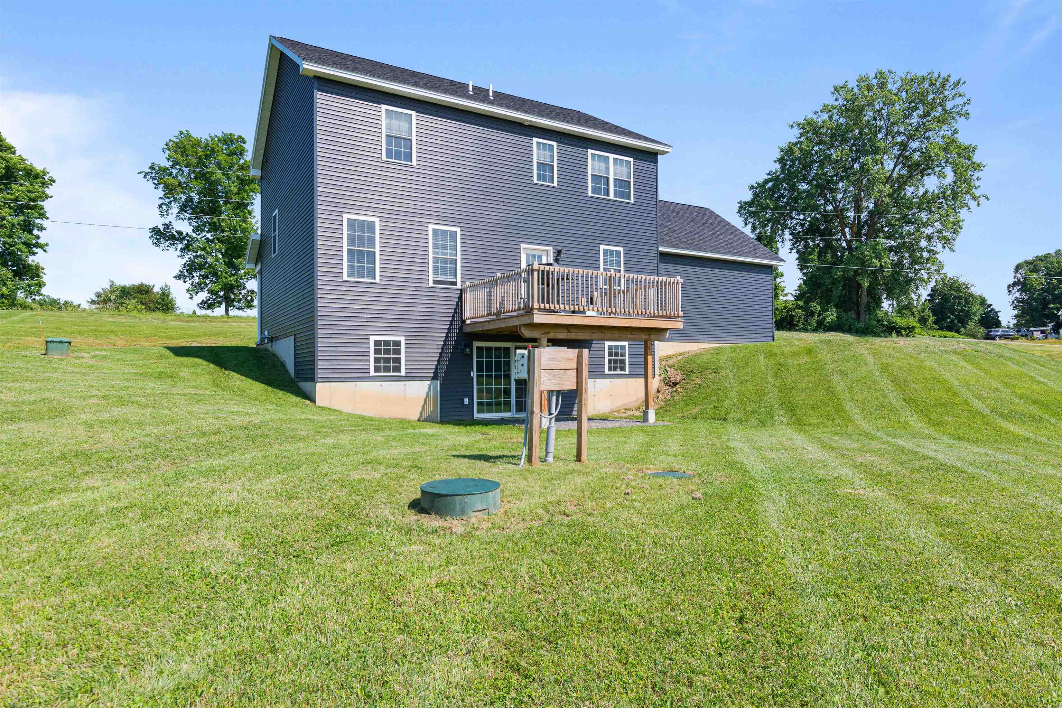
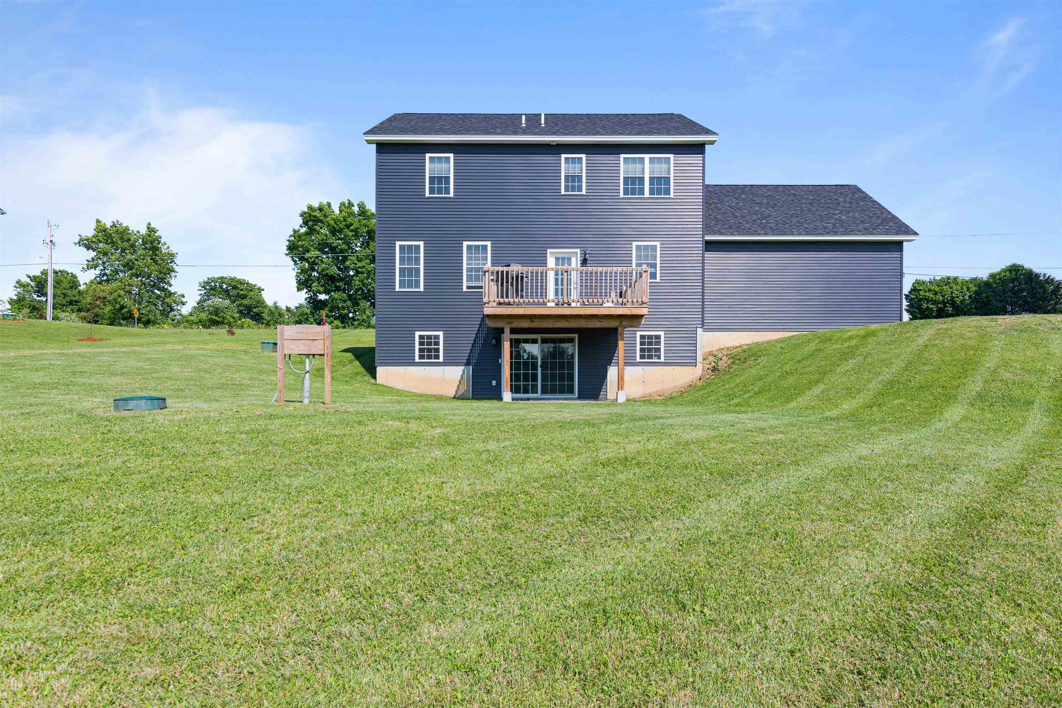
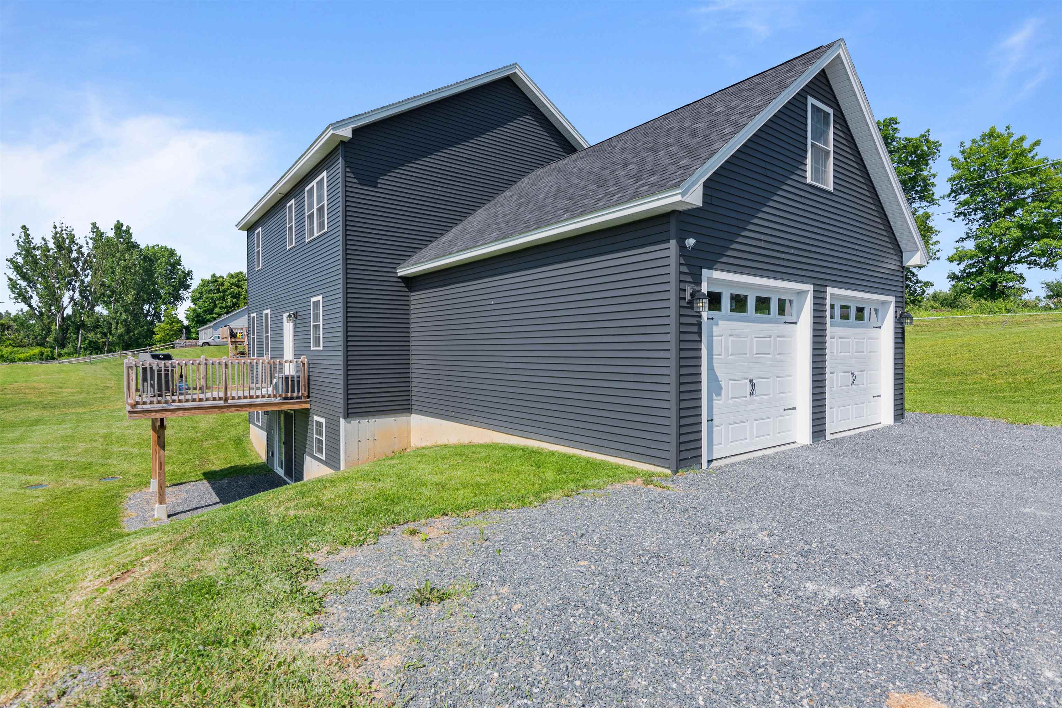
General Property Information
- Property Status:
- Active
- Price:
- $599, 000
- Assessed:
- $0
- Assessed Year:
- County:
- VT-Franklin
- Acres:
- 0.93
- Property Type:
- Single Family
- Year Built:
- 2022
- Agency/Brokerage:
- The Paul Martin Team
M Realty - Bedrooms:
- 3
- Total Baths:
- 3
- Sq. Ft. (Total):
- 2688
- Tax Year:
- Taxes:
- $0
- Association Fees:
Introducing an enchanting gem nestled in beautiful St. Albans! Step inside to find a spacious open floor plan that invites natural light to flood through its living spaces, enhancing the warmth of the hardwood floors that stretch across most of the house. The kitchen, an epitome of modern efficiency, opens seamlessly to the dining area, making it perfect for gatherings and culinary adventures. This home is thoughtfully equipped with custom blackout blinds for those days when you need just a little extra sleep. Additionally, a finished space above the garage provides a fantastic flex area that can serve as an office, playroom, or extra lounge space. Outdoor living is just as splendid, with a back deck that promises stunning sunset views and a front porch that welcomes you with open arms to enjoy leisurely mornings. Both spots offer a perfect backdrop for relaxation or entertaining guests. Join us at an Open House on 06/30/24 from 12pm-2pm. It is time to make this house your home!
Interior Features
- # Of Stories:
- 2
- Sq. Ft. (Total):
- 2688
- Sq. Ft. (Above Ground):
- 2688
- Sq. Ft. (Below Ground):
- 0
- Sq. Ft. Unfinished:
- 1164
- Rooms:
- 6
- Bedrooms:
- 3
- Baths:
- 3
- Interior Desc:
- Appliances Included:
- Dishwasher, Dryer, Range Hood, Microwave, Refrigerator, Washer, Stove - Electric
- Flooring:
- Heating Cooling Fuel:
- Gas - LP/Bottle
- Water Heater:
- Basement Desc:
- Walkout
Exterior Features
- Style of Residence:
- Colonial
- House Color:
- Blue
- Time Share:
- No
- Resort:
- Exterior Desc:
- Exterior Details:
- Amenities/Services:
- Land Desc.:
- Other
- Suitable Land Usage:
- Roof Desc.:
- Shingle - Architectural
- Driveway Desc.:
- Common/Shared, Gravel
- Foundation Desc.:
- Concrete
- Sewer Desc.:
- Shared
- Garage/Parking:
- Yes
- Garage Spaces:
- 2
- Road Frontage:
- 0
Other Information
- List Date:
- 2024-06-20
- Last Updated:
- 2024-06-26 12:17:22


