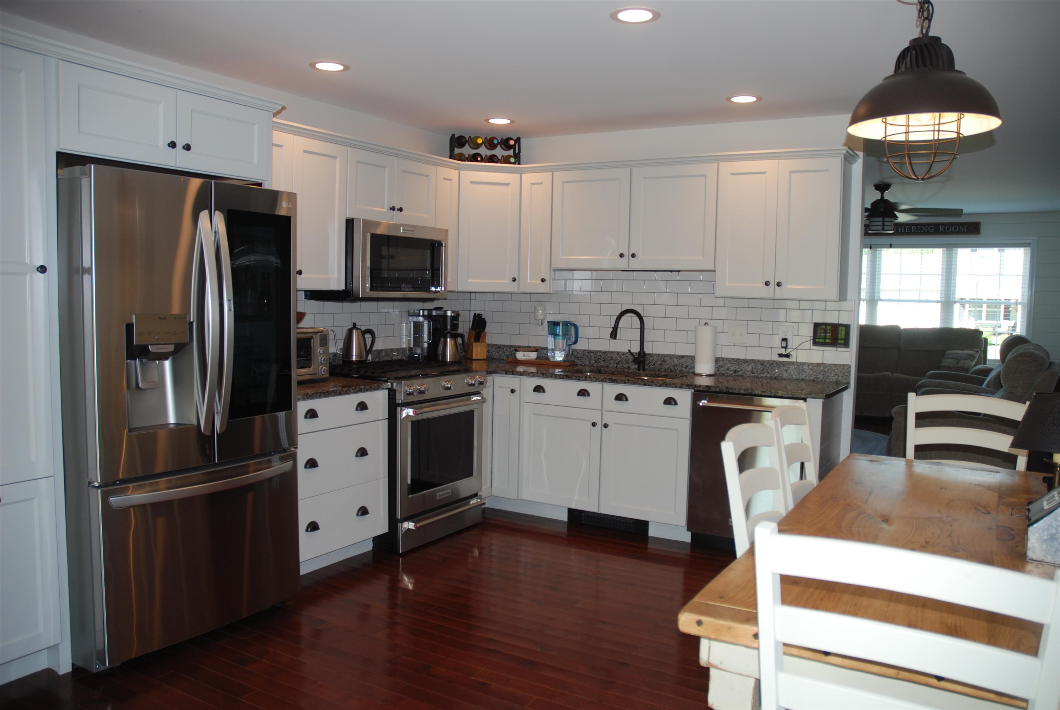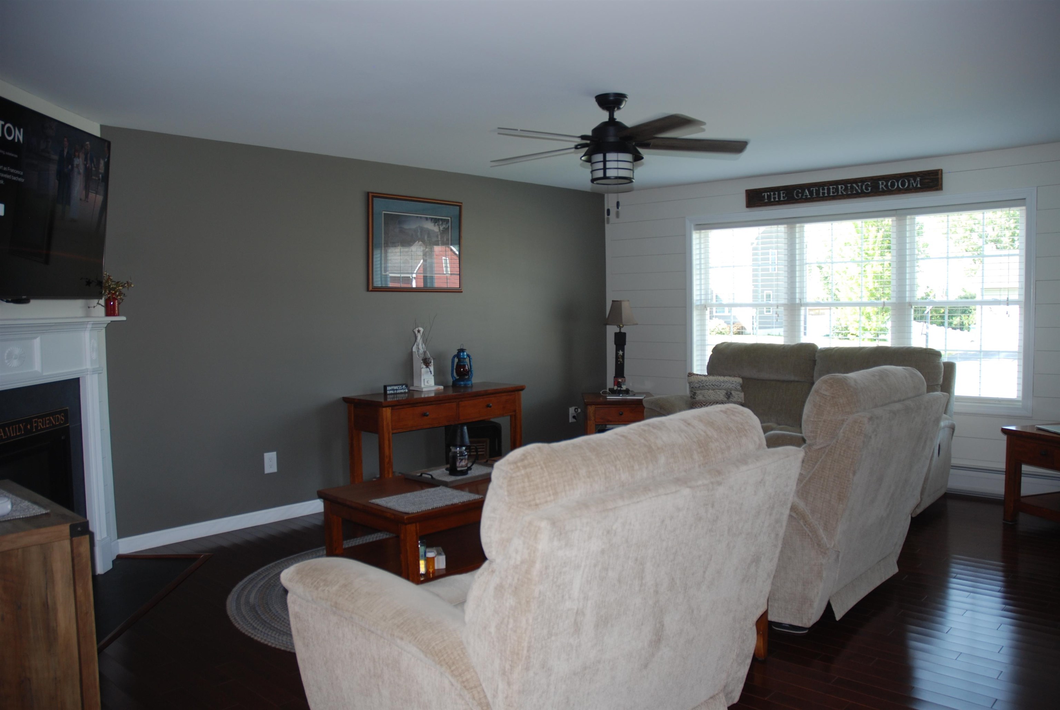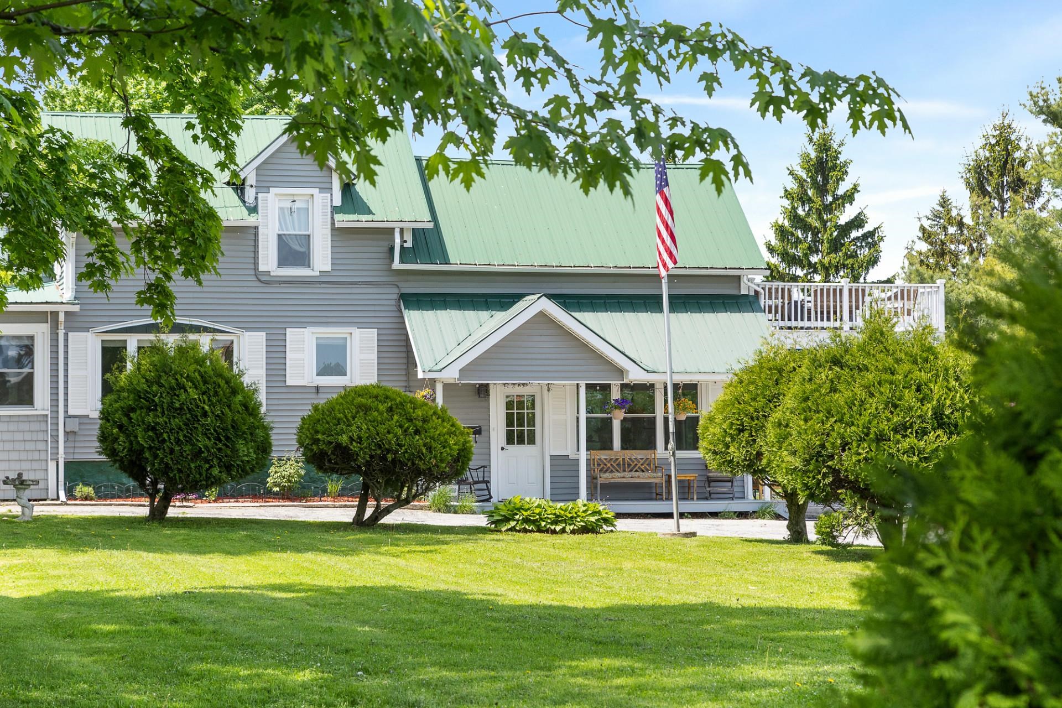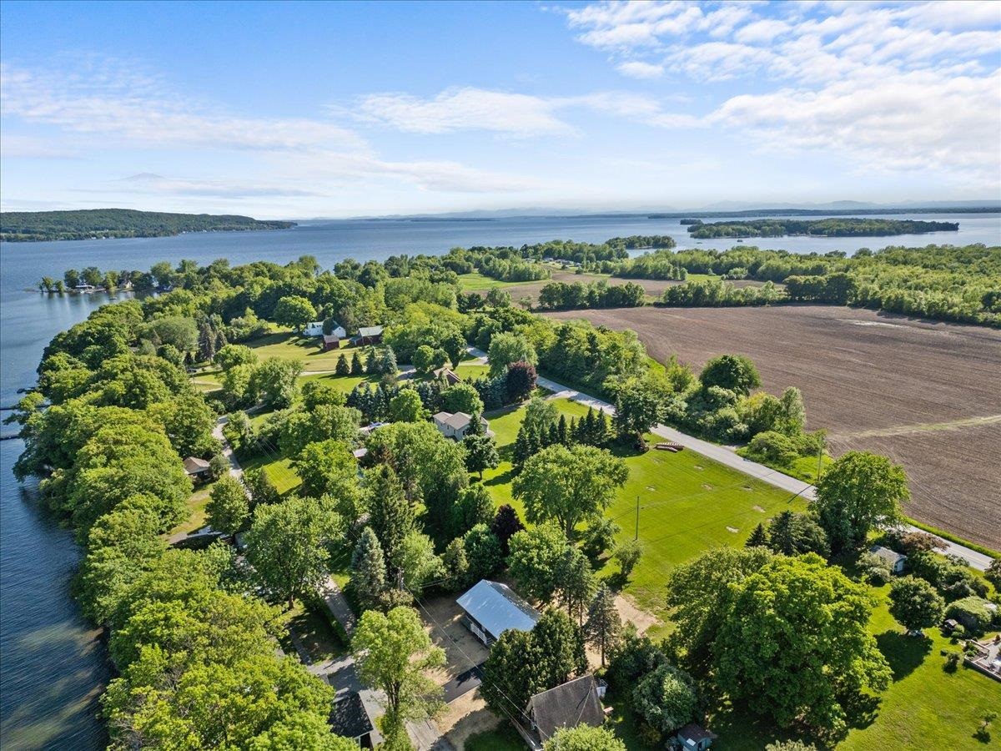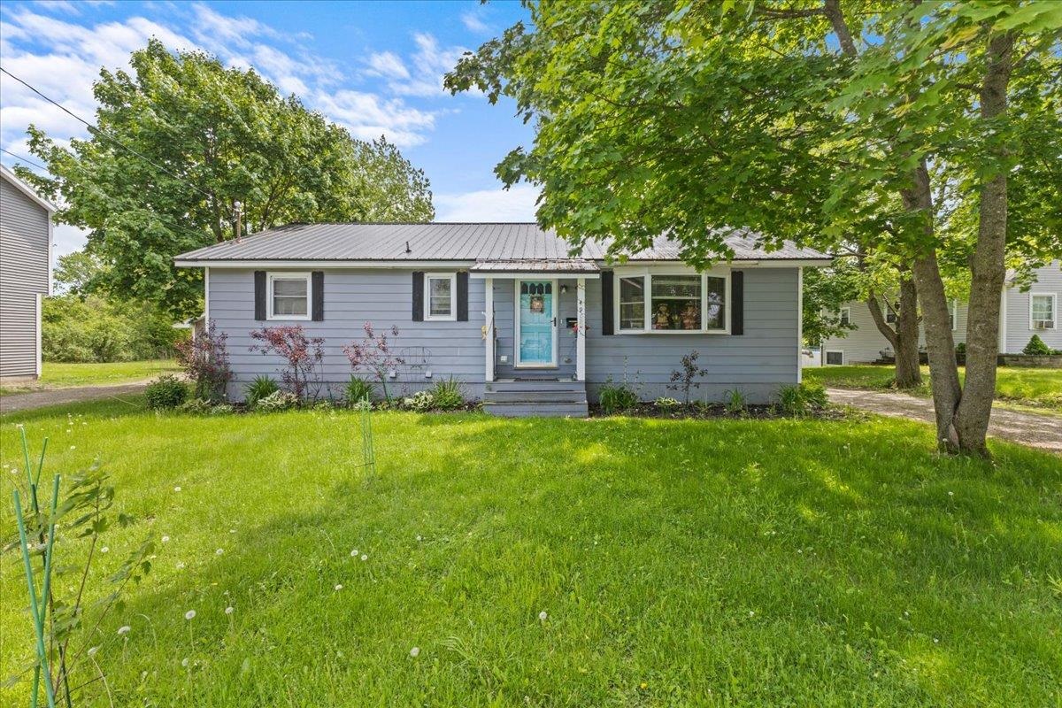1 of 25


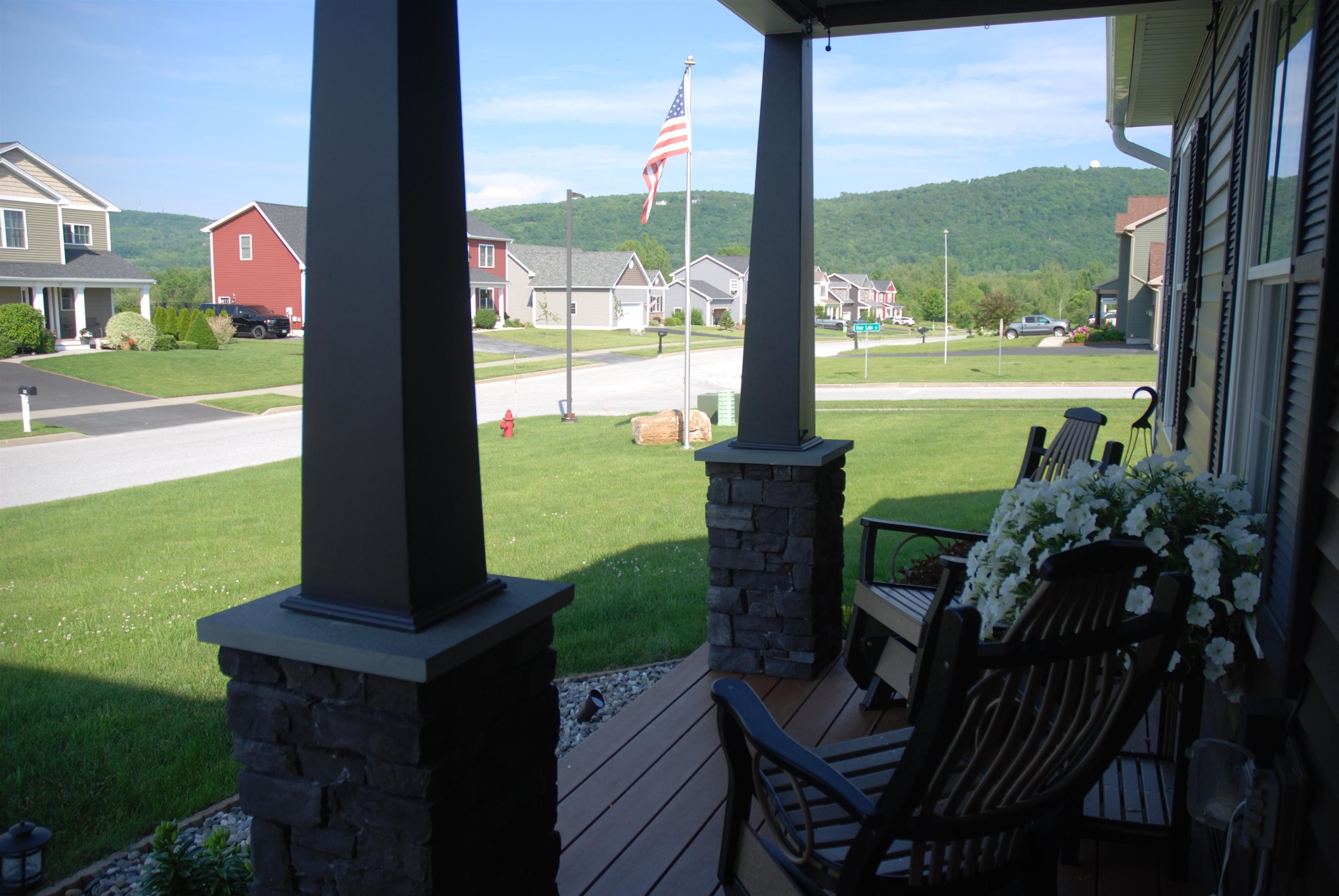



General Property Information
- Property Status:
- Active
- Price:
- $550, 000
- Assessed:
- $0
- Assessed Year:
- County:
- VT-Franklin
- Acres:
- 0.41
- Property Type:
- Single Family
- Year Built:
- 2016
- Agency/Brokerage:
- Rachel Smith
S. R. Smith Real Estate - Bedrooms:
- 3
- Total Baths:
- 2
- Sq. Ft. (Total):
- 1550
- Tax Year:
- 2023
- Taxes:
- $5, 640
- Association Fees:
Fantastic location, corner lot on Harbor View Drive and Over Lake Court. Shows like new finished with current trends. 3 bedrooms, 2 bath, w/ 24'x24' attached garage that has access to basement. Lovely back deck complete w/ gas grill w/ permanent hook up to natural gas. Upgraded kitchen with granite counter tops, and stainless-steel appliances. Lots of storage space. Primary bedroom w/ full bath and walk in closet. Maple Hardwood floors throughout home. Beautiful custom stairs to basement which is already set up for future bath and can be easily finished if you want more space. Owners say we love our neighborhood, going for walks and seeing the beautiful sunsets, and love the mountain views from our front porch. Big bonus w/ owned Tesla Solar panels. Operate your mini splits with no worries! Easy and quick commute to Burlington where many in the neighborhood work in Chittenden County. Close to shopping and all conveniences. Open House Sunday, July 14th 1-3... come see the many special features of this home.
Interior Features
- # Of Stories:
- 1
- Sq. Ft. (Total):
- 1550
- Sq. Ft. (Above Ground):
- 1550
- Sq. Ft. (Below Ground):
- 0
- Sq. Ft. Unfinished:
- 1550
- Rooms:
- 5
- Bedrooms:
- 3
- Baths:
- 2
- Interior Desc:
- Appliances Included:
- Cooktop - Gas, Dishwasher, Dryer, Microwave, Refrigerator, Washer
- Flooring:
- Hardwood
- Heating Cooling Fuel:
- Gas - Natural Available
- Water Heater:
- Basement Desc:
- Concrete, Full
Exterior Features
- Style of Residence:
- Ranch
- House Color:
- Time Share:
- No
- Resort:
- Exterior Desc:
- Exterior Details:
- Deck, Porch - Covered, Shed
- Amenities/Services:
- Land Desc.:
- Corner, Curbing, Landscaped, Level, Mountain View, Open, Sidewalks
- Suitable Land Usage:
- Roof Desc.:
- Shingle - Architectural
- Driveway Desc.:
- Paved
- Foundation Desc.:
- Poured Concrete
- Sewer Desc.:
- Public
- Garage/Parking:
- Yes
- Garage Spaces:
- 2
- Road Frontage:
- 170
Other Information
- List Date:
- 2024-06-20
- Last Updated:
- 2024-07-04 12:45:53


