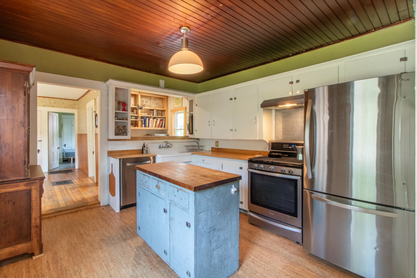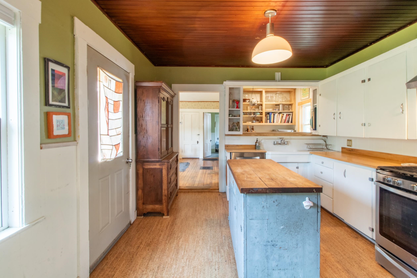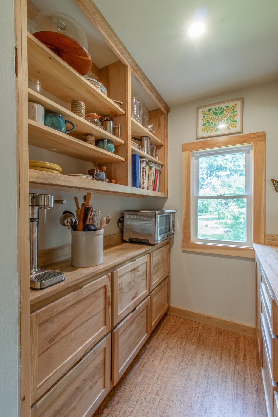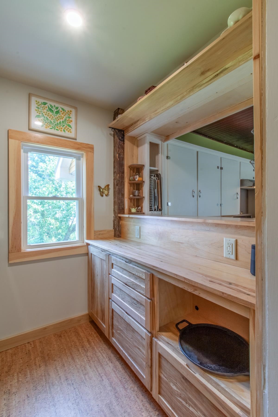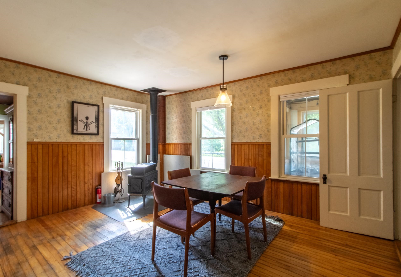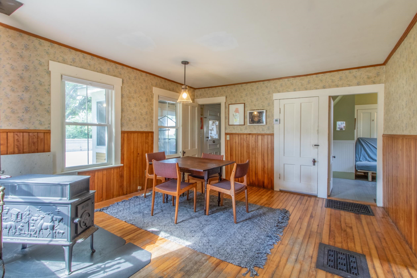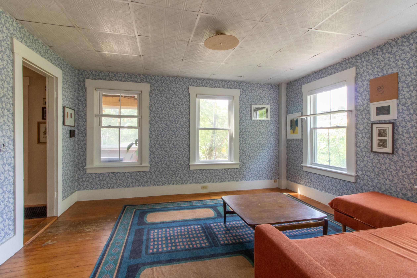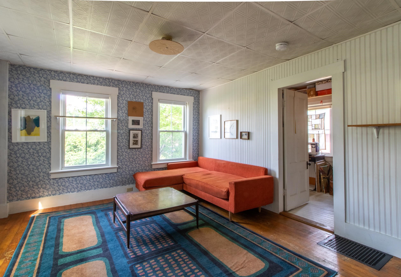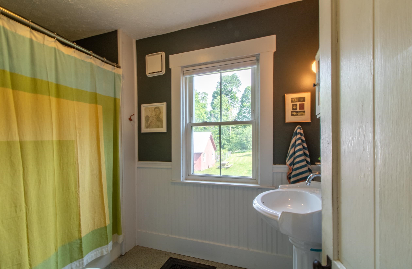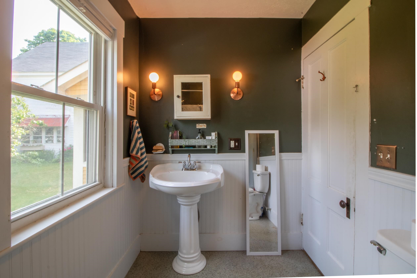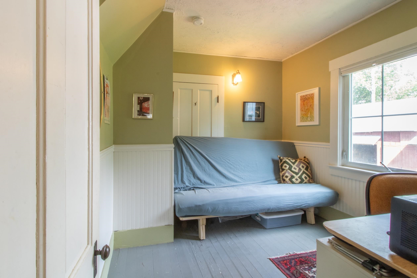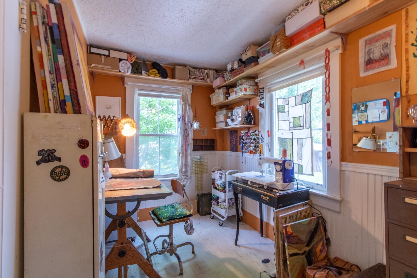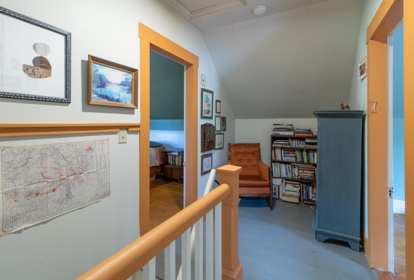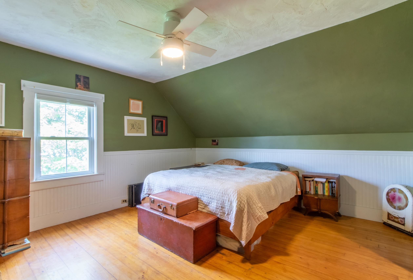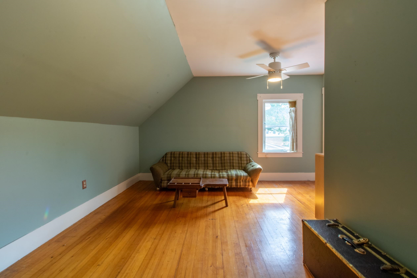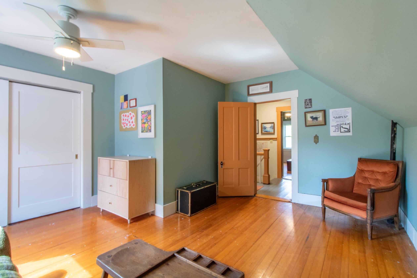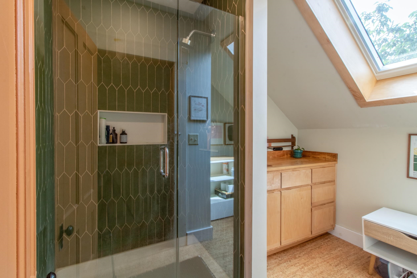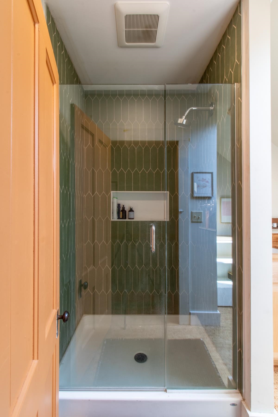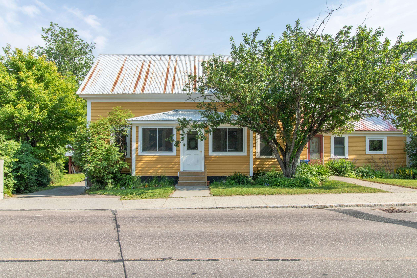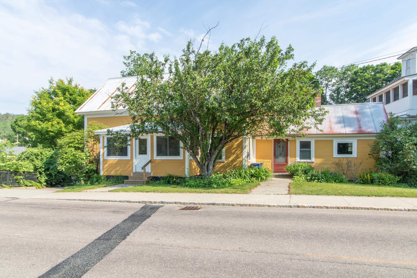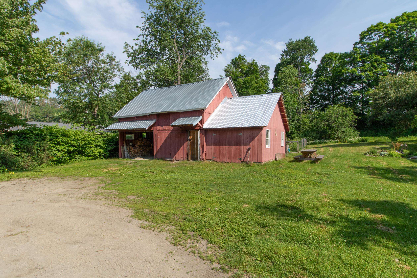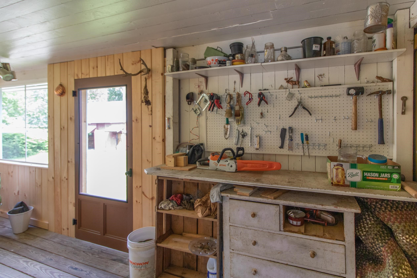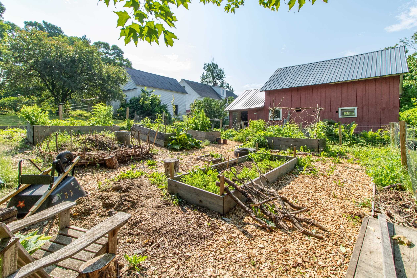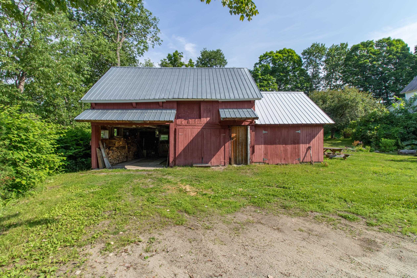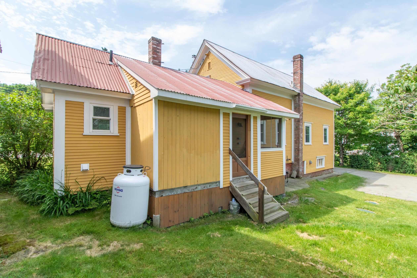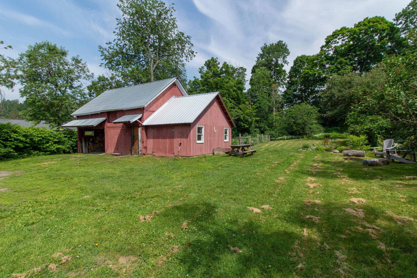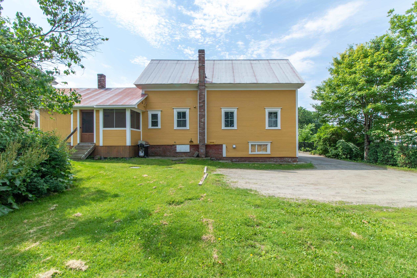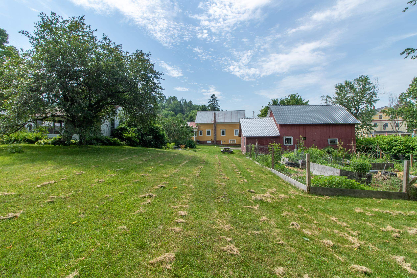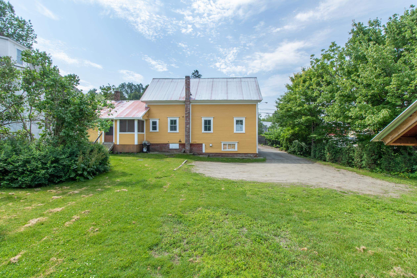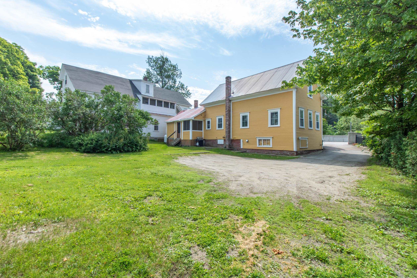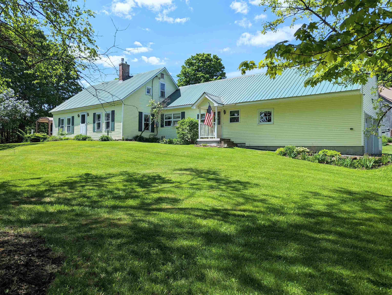1 of 36
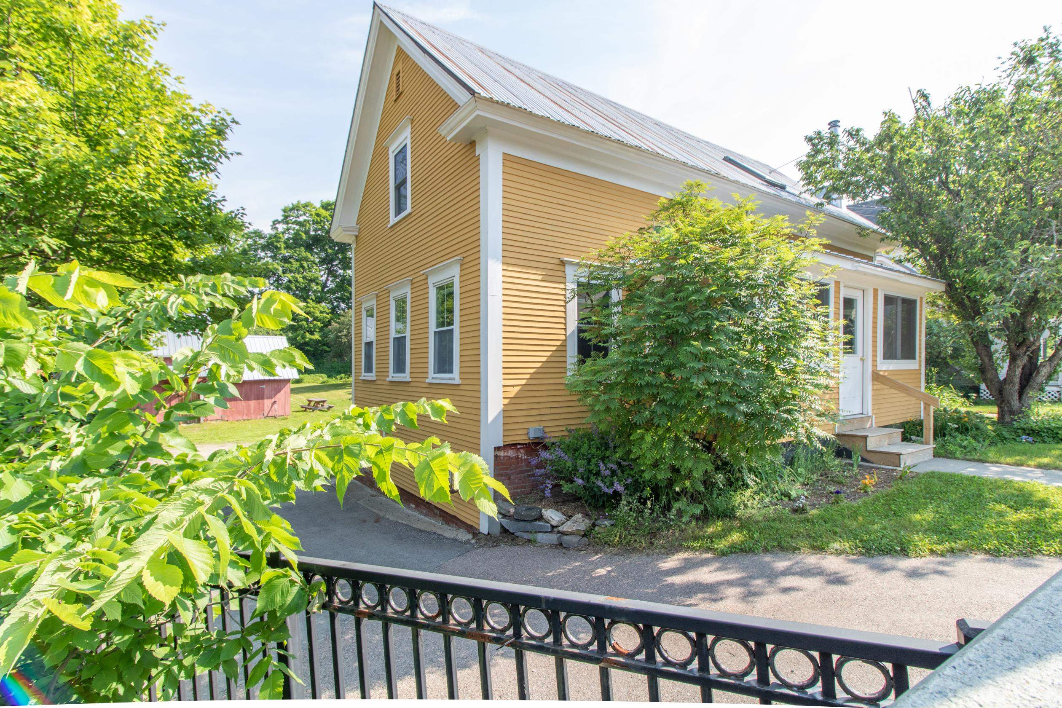
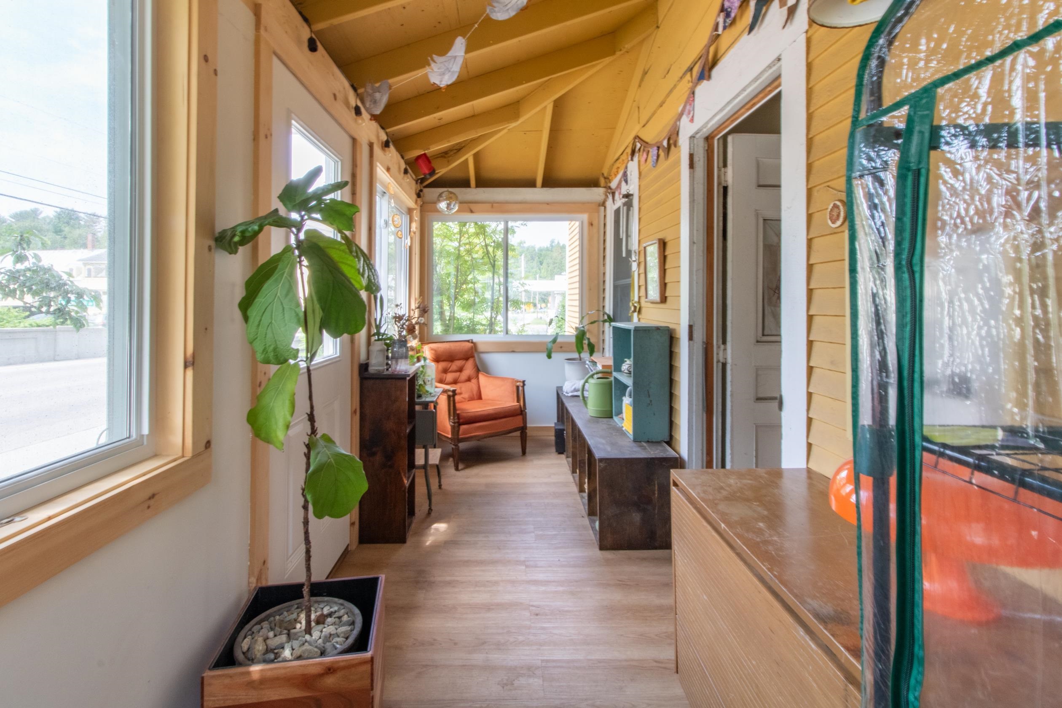
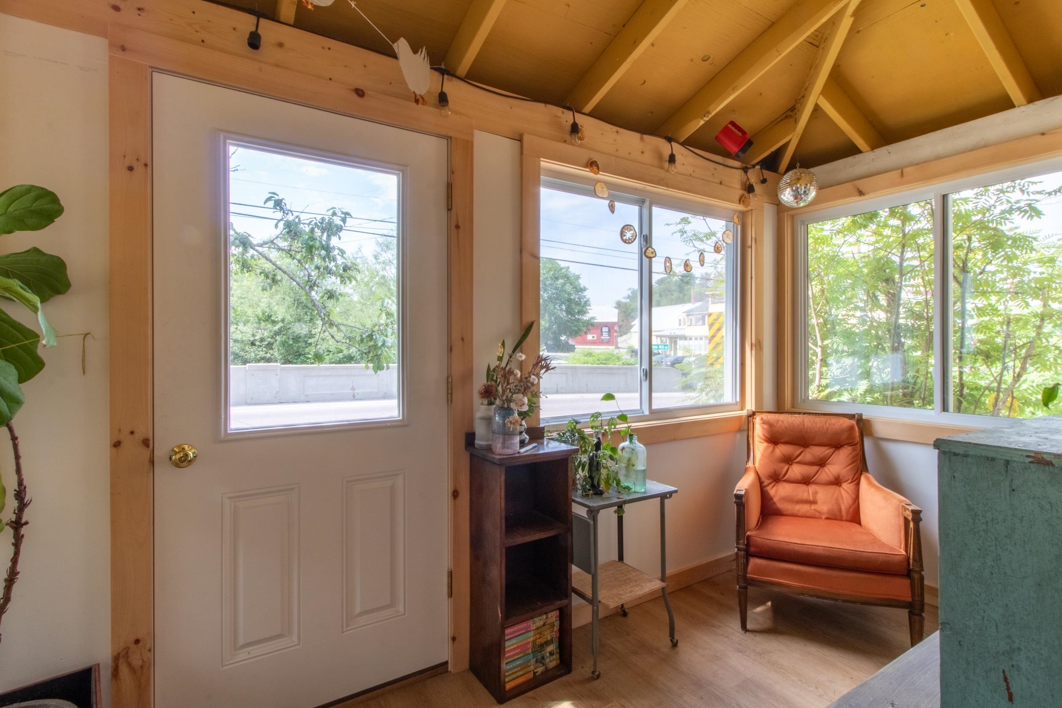
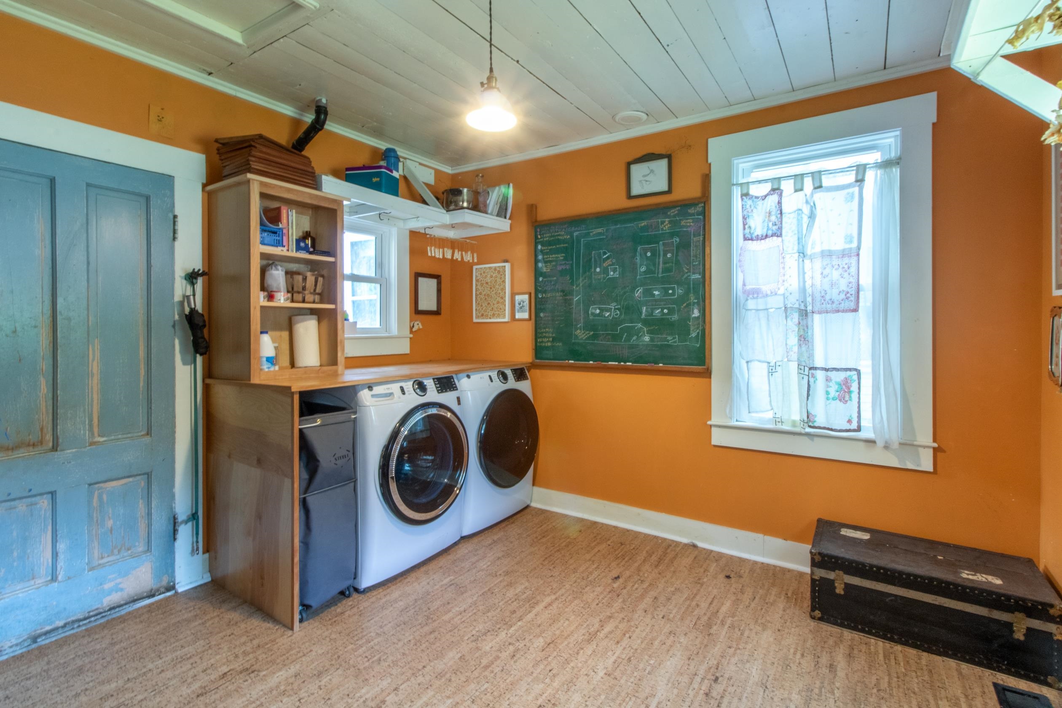
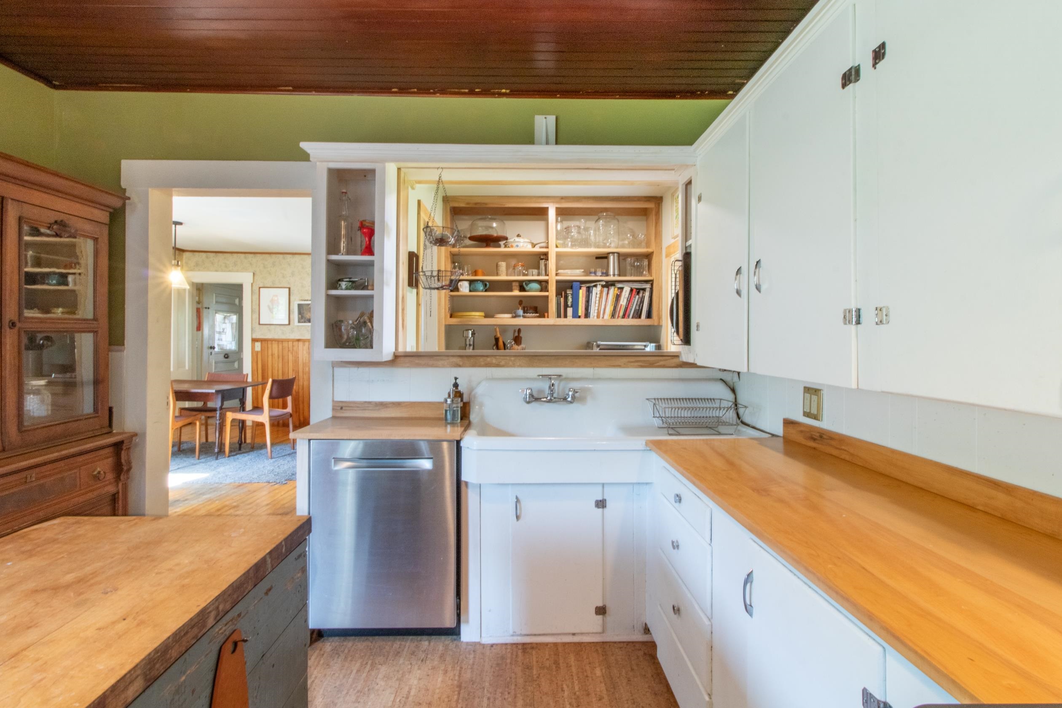

General Property Information
- Property Status:
- Active
- Price:
- $495, 000
- Assessed:
- $0
- Assessed Year:
- County:
- VT-Caledonia
- Acres:
- 0.75
- Property Type:
- Single Family
- Year Built:
- 1900
- Agency/Brokerage:
- Andrea Kupetz
Century 21 Farm & Forest - Bedrooms:
- 4
- Total Baths:
- 2
- Sq. Ft. (Total):
- 1572
- Tax Year:
- 2023
- Taxes:
- $4, 856
- Association Fees:
In the Heart of East Burke Village is where you will find this historic home. Enjoy the close proximity to the stores, restaurants, café, post office, as well as Kingdom Trails and Burke Mountain. The property offers frontage on the Dish Mill Brook and backs up to Passumpsic Land Trust and Kingdom Trails Land. The three quarter acre lot offers a great back yard. There is also a small barn in the back yard offering a garage and workshop as well as storage. The charming home offers hard and softwood floors in most areas as well as cork floors in the entry/laundry room and kitchen and new pantry areas. The previous owner did replacement windows, a new oil tank, insulation, and a renovated main floor bathroom. The current owners added enclosed screened porches front and back, and a new bath up . The main floor consists of a living room, dining room, 2 bedrooms or sewing room and bedroom, a full bath, and laundry room/mudroom area, kitchen and newly established pantry adjoining the kitchen. Upstairs there is a new 3/4 bath and two large bedrooms. The basement has tall ceilings, stone and brick walls and stone and concrete floor. The basement has been sprayfoamed and vapor barriers in place where necessary. Heat is provided by oil hot air. The furnace was recently replaced.
Interior Features
- # Of Stories:
- 2
- Sq. Ft. (Total):
- 1572
- Sq. Ft. (Above Ground):
- 1572
- Sq. Ft. (Below Ground):
- 0
- Sq. Ft. Unfinished:
- 720
- Rooms:
- 9
- Bedrooms:
- 4
- Baths:
- 2
- Interior Desc:
- Dining Area, Laundry Hook-ups, Natural Woodwork, Laundry - 1st Floor
- Appliances Included:
- Dryer, Range - Gas, Refrigerator, Washer, Water Heater-Gas-LP/Bttle, Water Heater - Owned
- Flooring:
- Vinyl, Wood
- Heating Cooling Fuel:
- Oil
- Water Heater:
- Basement Desc:
- Concrete, Full, Partial, Stairs - Interior, Storage Space, Unfinished
Exterior Features
- Style of Residence:
- Cape, Farmhouse
- House Color:
- drk yellow
- Time Share:
- No
- Resort:
- No
- Exterior Desc:
- Exterior Details:
- Barn, Garden Space, Porch - Covered, Windows - Double Pane
- Amenities/Services:
- Land Desc.:
- City Lot, Landscaped, River Frontage, Trail/Near Trail
- Suitable Land Usage:
- Residential
- Roof Desc.:
- Metal
- Driveway Desc.:
- Paved
- Foundation Desc.:
- Brick, Stone
- Sewer Desc.:
- Leach Field, Shared, Septic
- Garage/Parking:
- No
- Garage Spaces:
- 0
- Road Frontage:
- 100
Other Information
- List Date:
- 2024-06-20
- Last Updated:
- 2024-06-27 18:20:12


