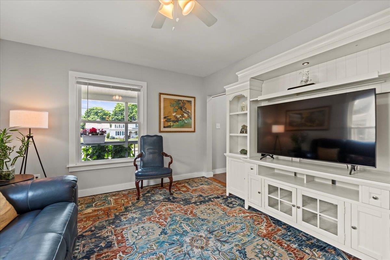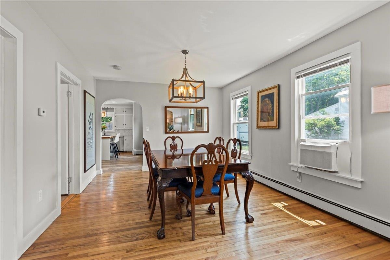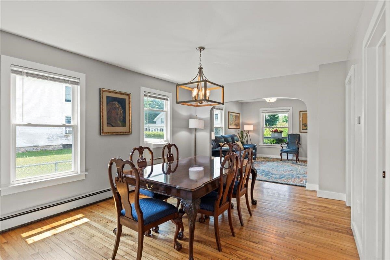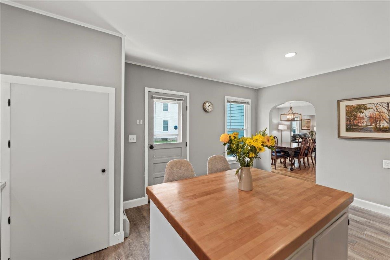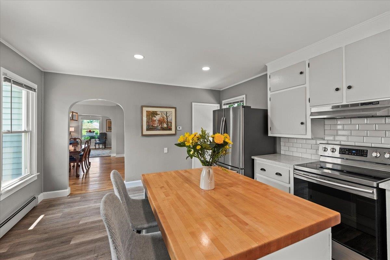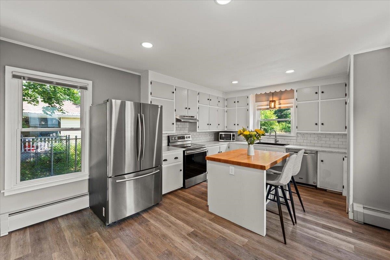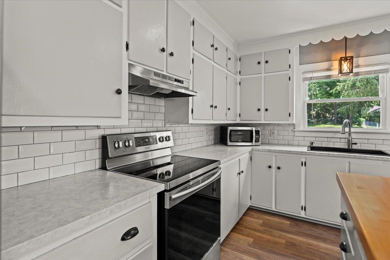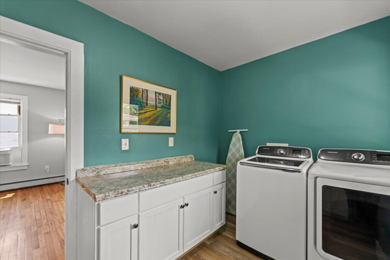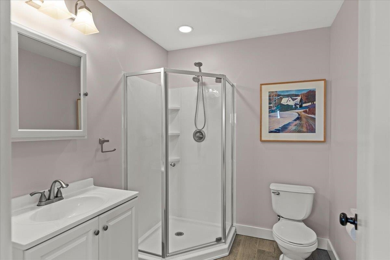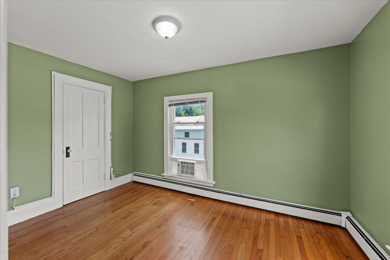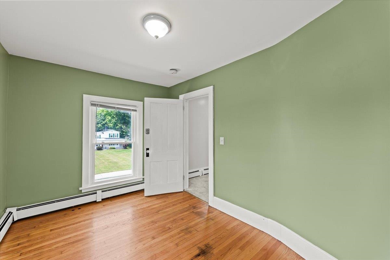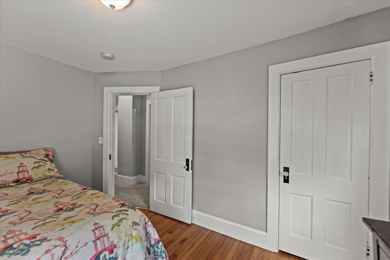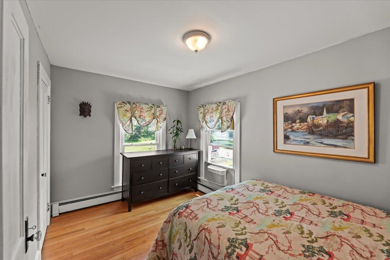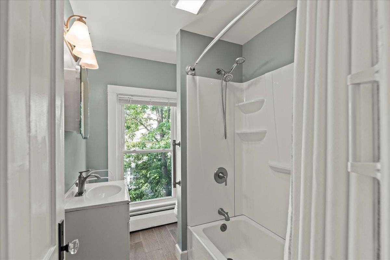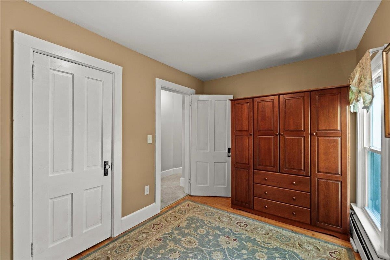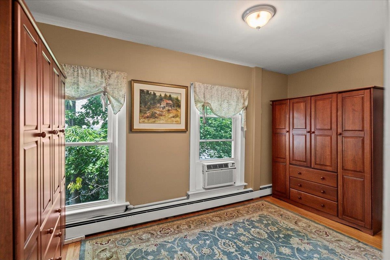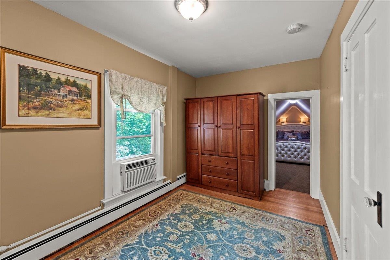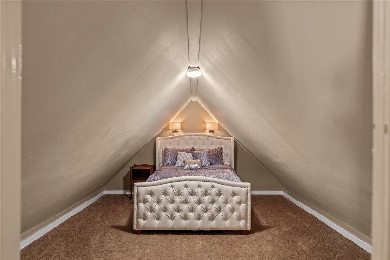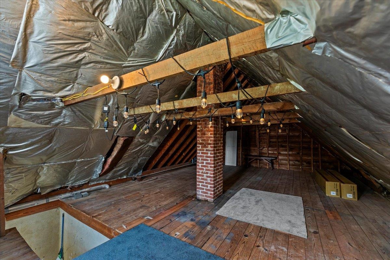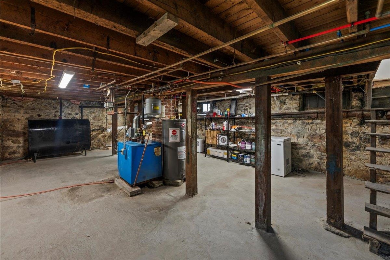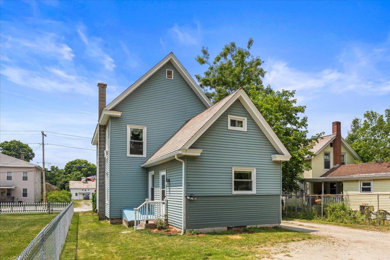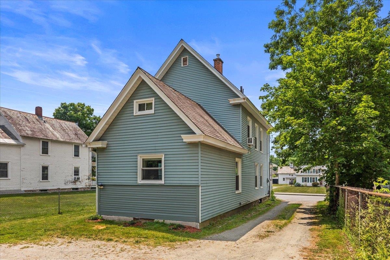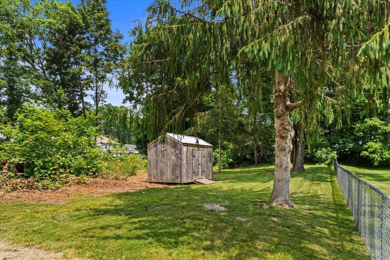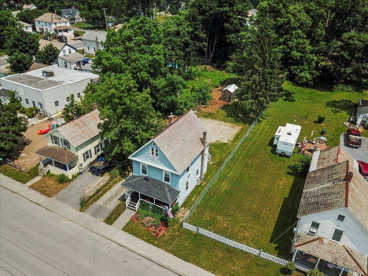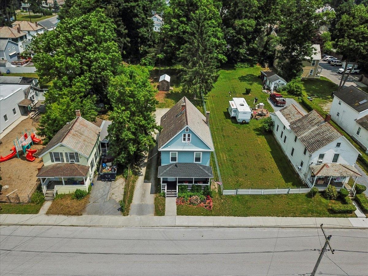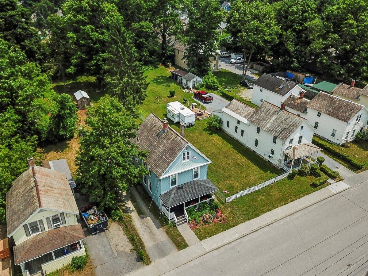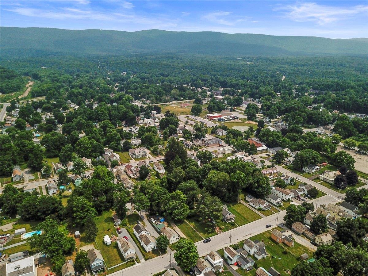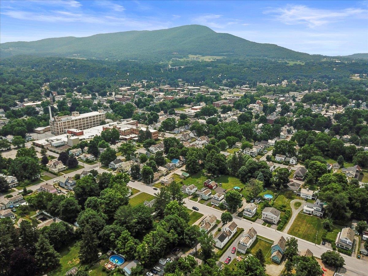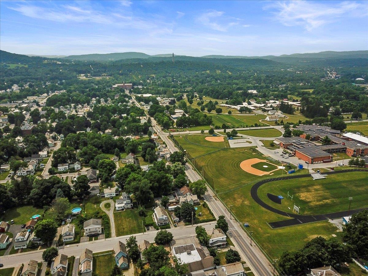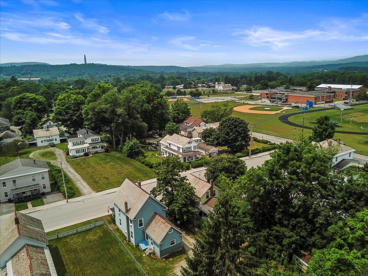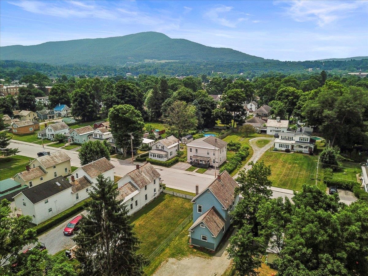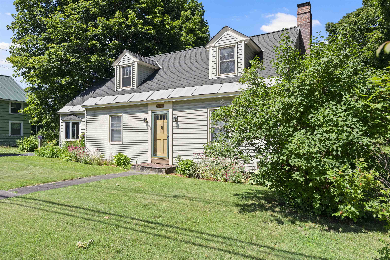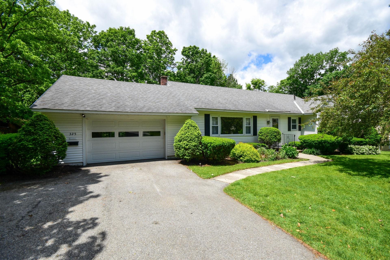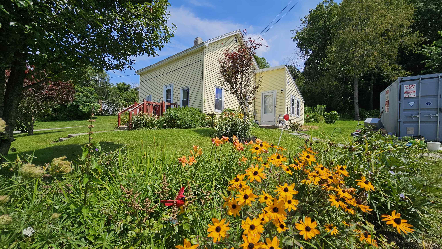1 of 38
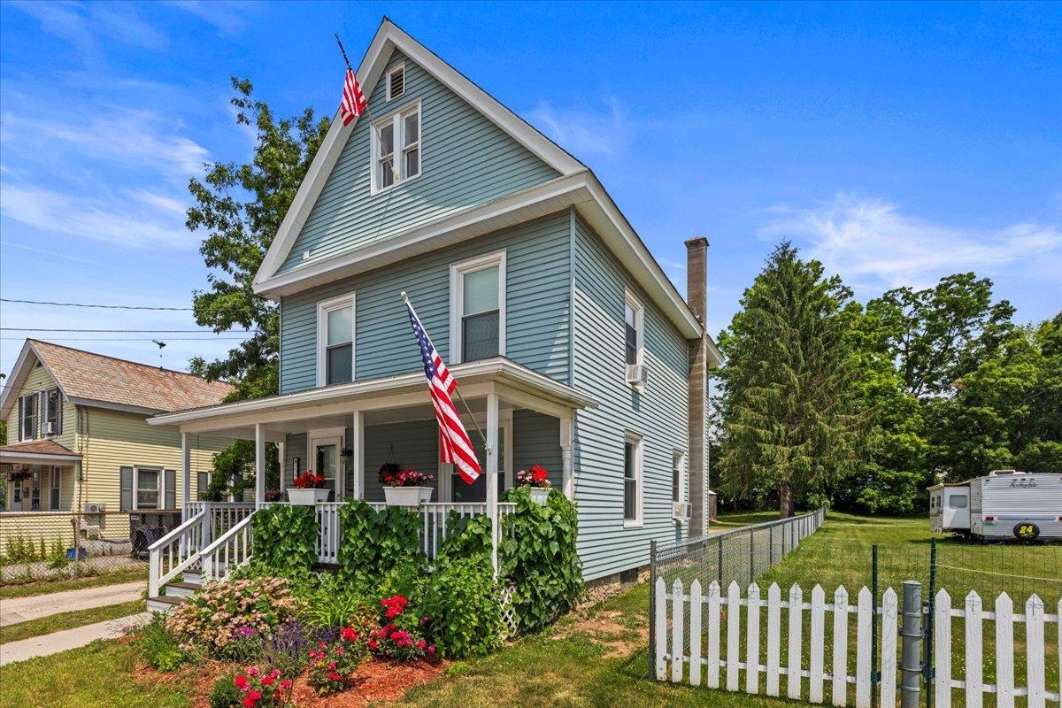
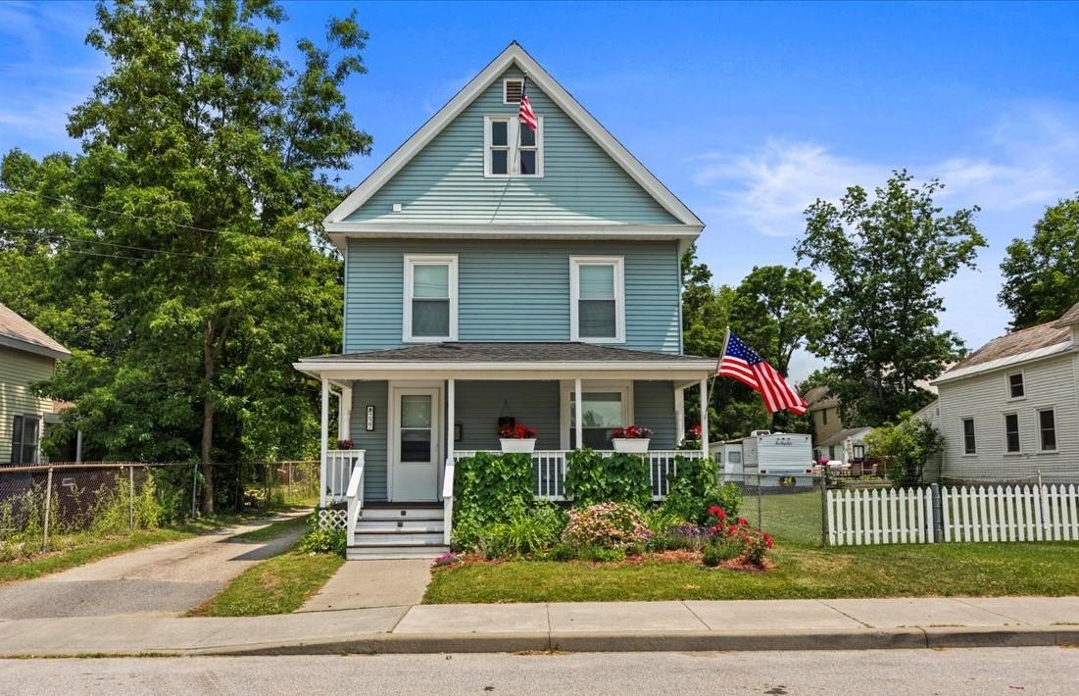

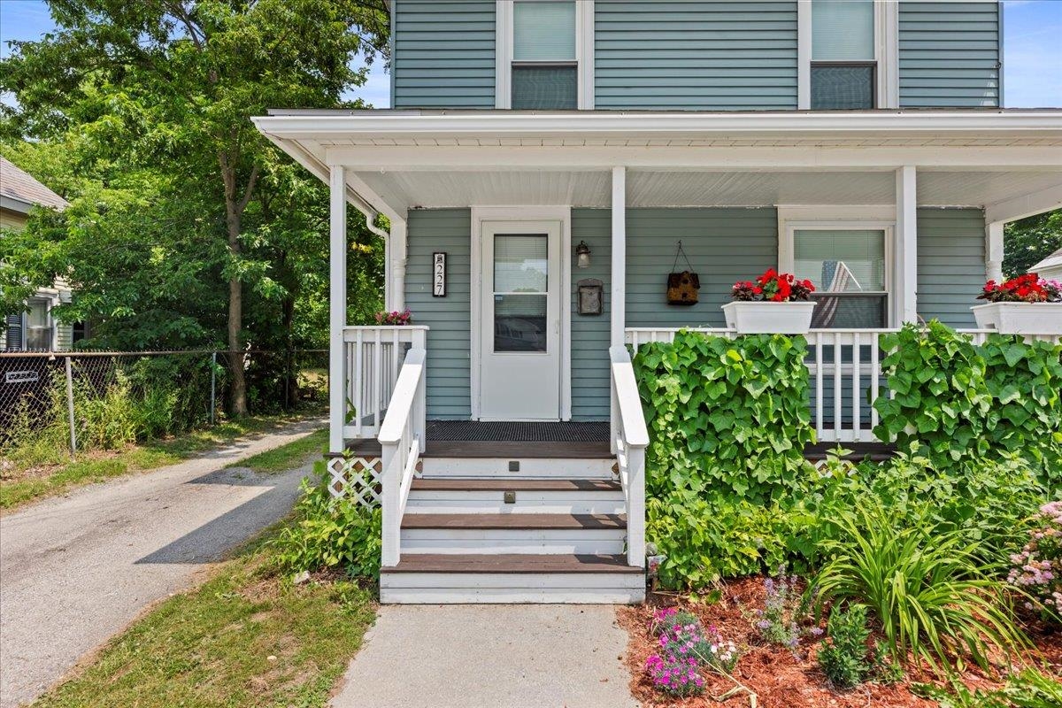
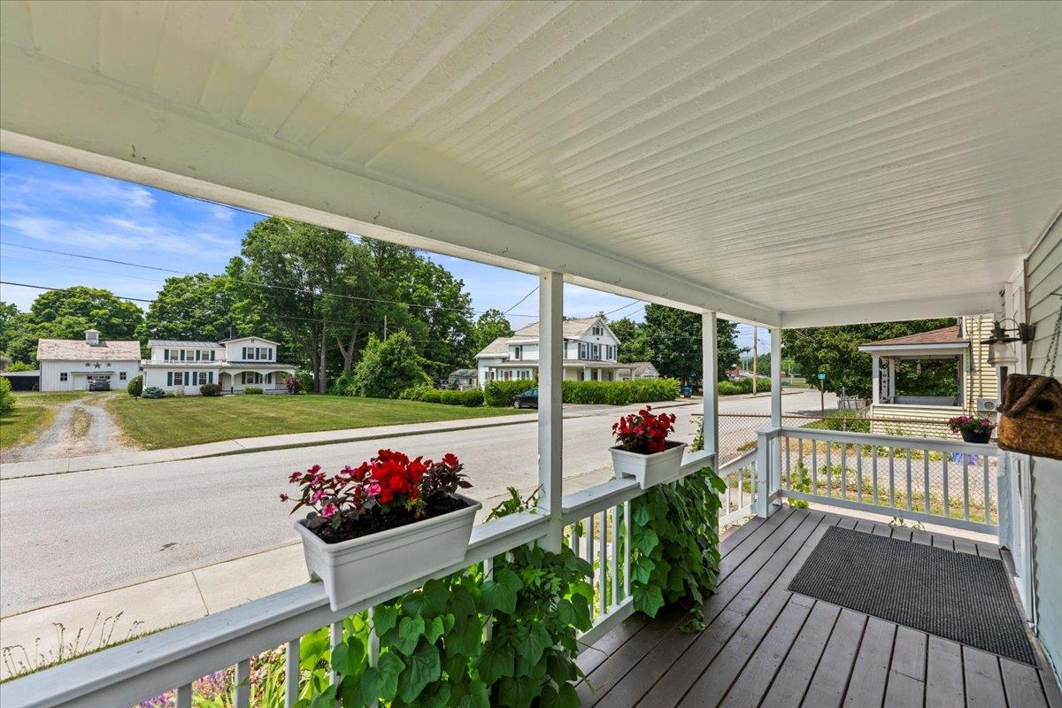
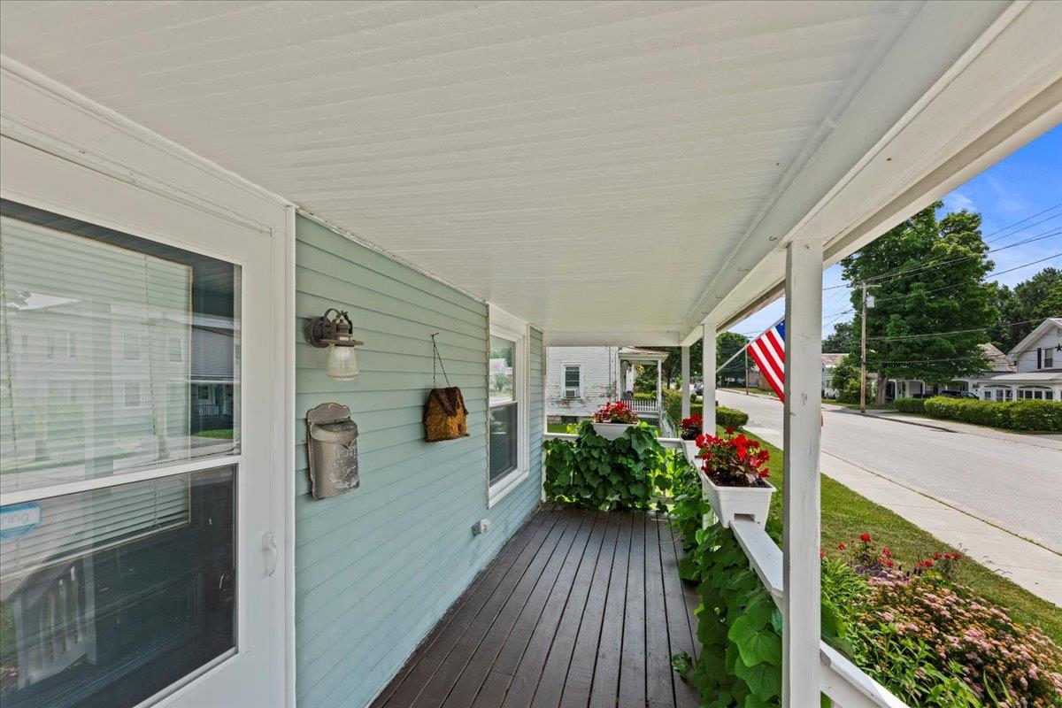
General Property Information
- Property Status:
- Active Under Contract
- Price:
- $237, 000
- Assessed:
- $0
- Assessed Year:
- County:
- VT-Bennington
- Acres:
- 0.22
- Property Type:
- Single Family
- Year Built:
- 1900
- Agency/Brokerage:
- Jenifer Hoffman
Hoffman Real Estate - Bedrooms:
- 3
- Total Baths:
- 2
- Sq. Ft. (Total):
- 1620
- Tax Year:
- 2023
- Taxes:
- $3, 786
- Association Fees:
Classic New Englander with beautiful updates! A covered front porch welcomes you inside this completely renovated 1900s home. Main level has spacious living room, dining, kitchen, 3/4 bath, and laundry room with utility sink. Upstairs is a full bath with tub/shower, 3 bedrooms, and a bonus room... plus there's a full walk-up attic! Unfinished basement has a stone foundation, concrete floor, well maintained utilities, access from both inside and bulkhead door. Town water and sewer, high speed internet access. Inside has hardwood floors, Stainless steel appliances, and a great layout. Outside they've removed several big trees, a smart move! Deep backyard, partially fenced, includes the really nice shed. With nice sidewalks and streetlights, you can easily walk to downtown or take just a few dozen steps to cheer for Mt. Anthony on the track & fields. An easy house to love and live in!
Interior Features
- # Of Stories:
- 2.5
- Sq. Ft. (Total):
- 1620
- Sq. Ft. (Above Ground):
- 1620
- Sq. Ft. (Below Ground):
- 0
- Sq. Ft. Unfinished:
- 1512
- Rooms:
- 8
- Bedrooms:
- 3
- Baths:
- 2
- Interior Desc:
- Blinds, Natural Light, Laundry - 1st Floor, Attic - Walkup
- Appliances Included:
- Dishwasher, Dryer, Microwave, Range - Electric, Refrigerator, Washer, Water Heater - Electric, Water Heater - Owned, Water Heater - Tank
- Flooring:
- Carpet, Hardwood, Vinyl Plank
- Heating Cooling Fuel:
- Oil
- Water Heater:
- Basement Desc:
- Concrete Floor, Crawl Space, Storage Space, Unfinished, Interior Access, Exterior Access
Exterior Features
- Style of Residence:
- New Englander
- House Color:
- Blue
- Time Share:
- No
- Resort:
- Exterior Desc:
- Exterior Details:
- Fence - Partial, Natural Shade, Porch - Covered, Shed
- Amenities/Services:
- Land Desc.:
- Landscaped, Level, Sidewalks, Street Lights
- Suitable Land Usage:
- Roof Desc.:
- Slate
- Driveway Desc.:
- Gravel
- Foundation Desc.:
- Stone
- Sewer Desc.:
- Public
- Garage/Parking:
- No
- Garage Spaces:
- 0
- Road Frontage:
- 40
Other Information
- List Date:
- 2024-06-20
- Last Updated:
- 2024-06-29 20:12:37


