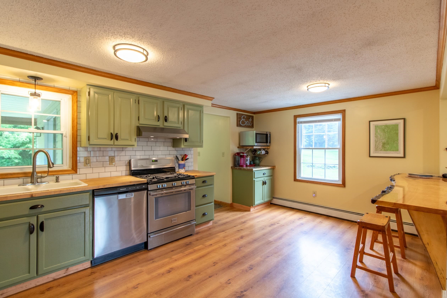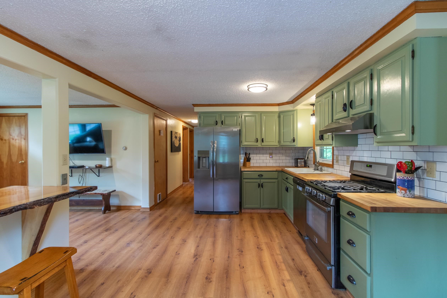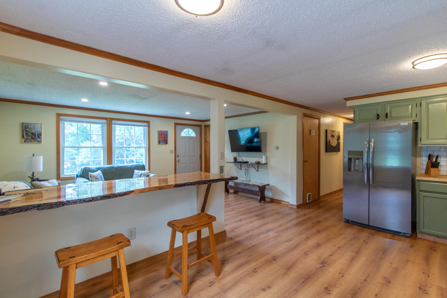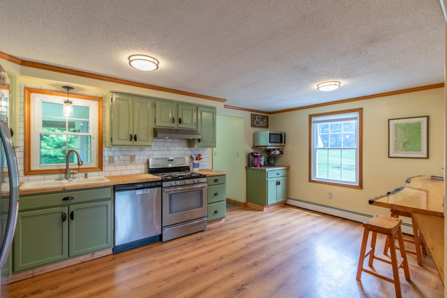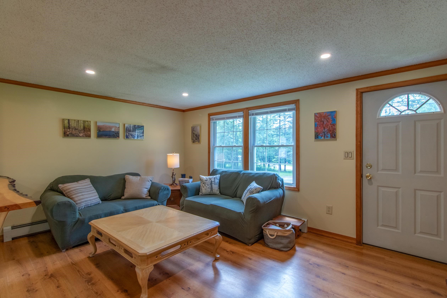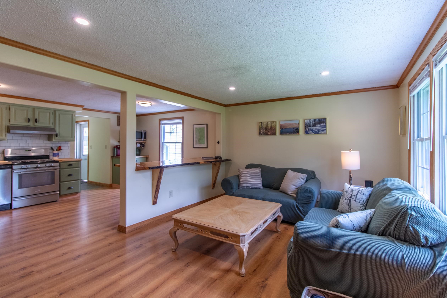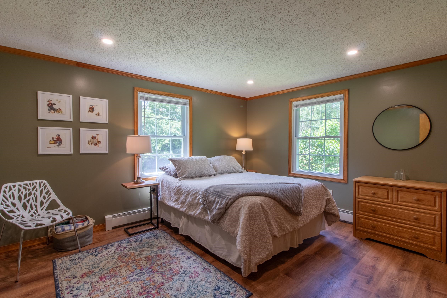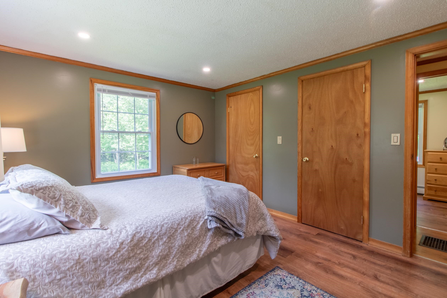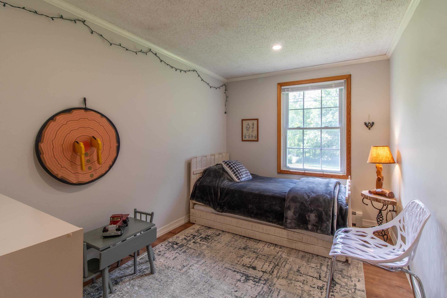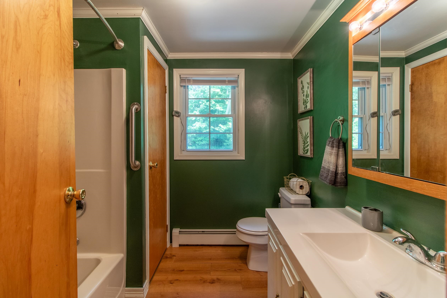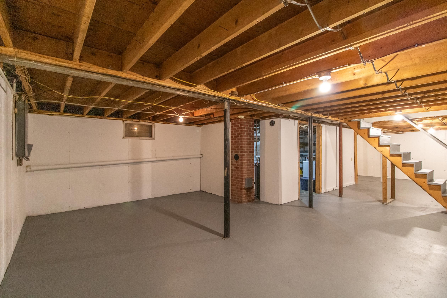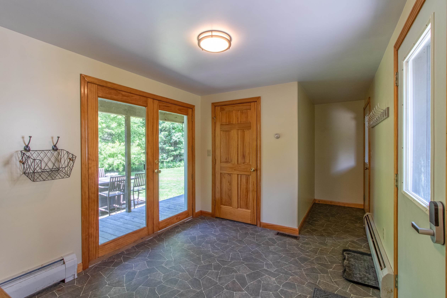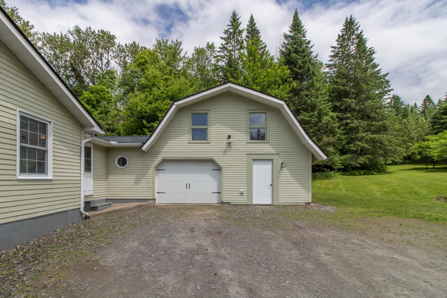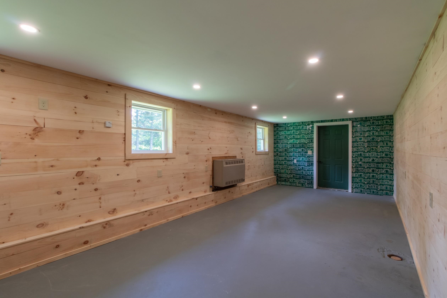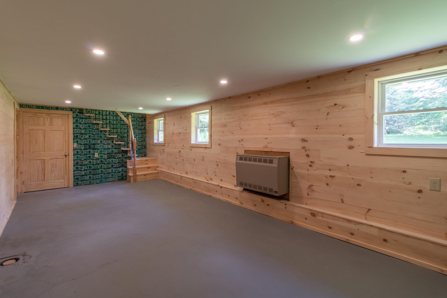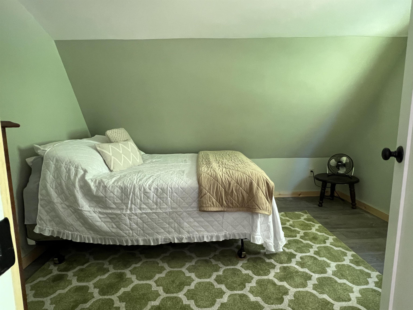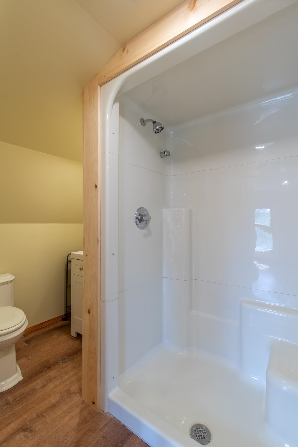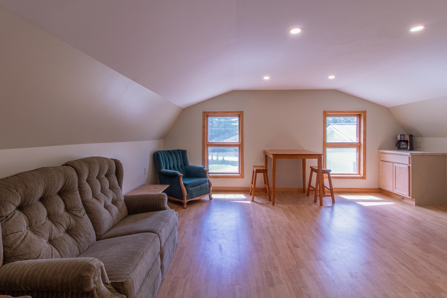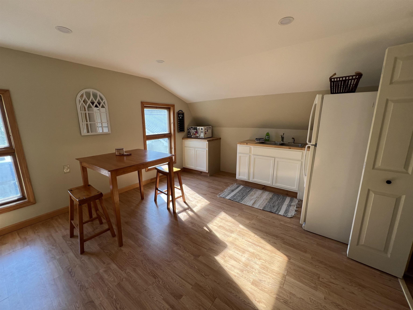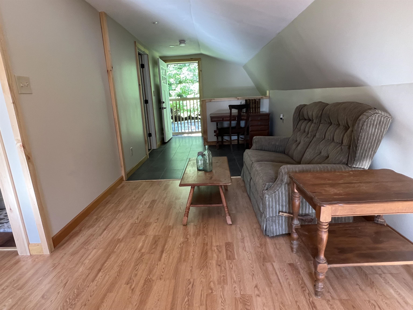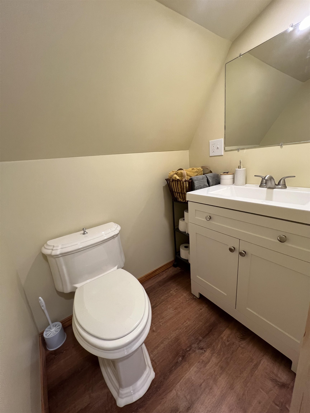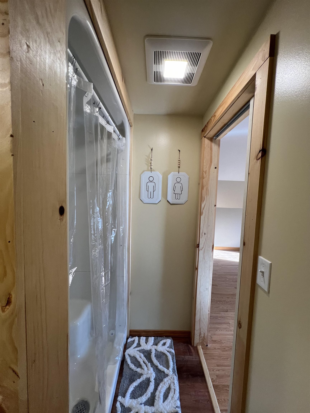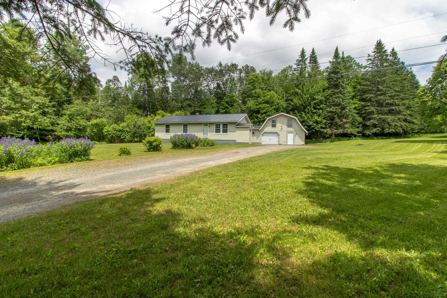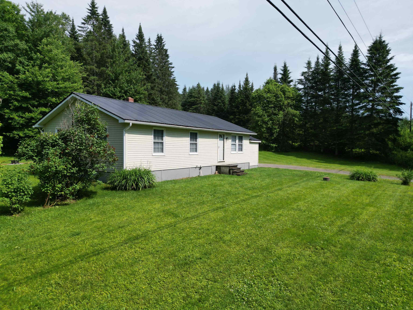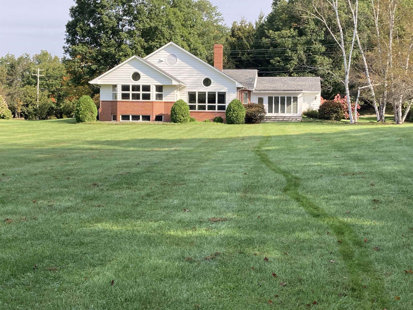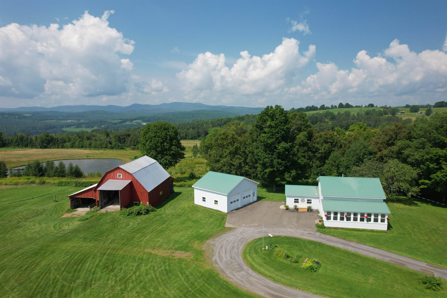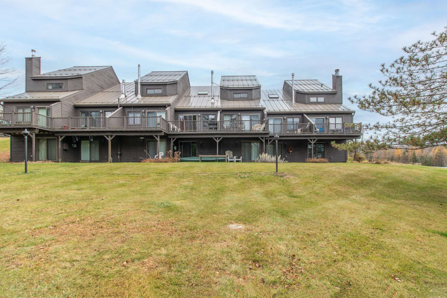1 of 33
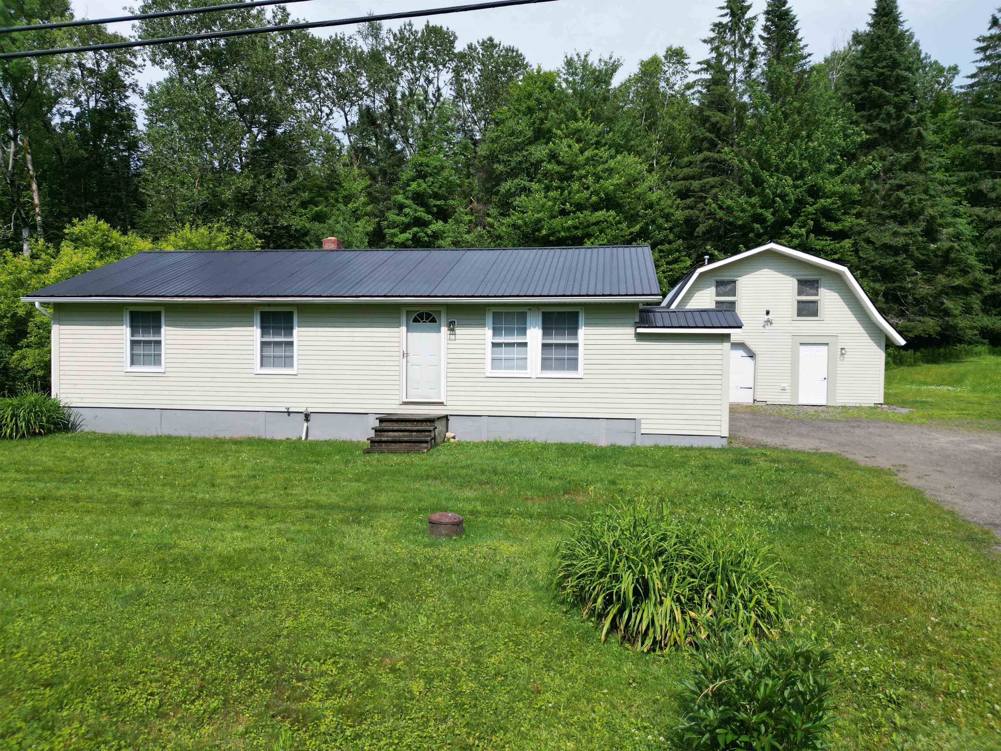
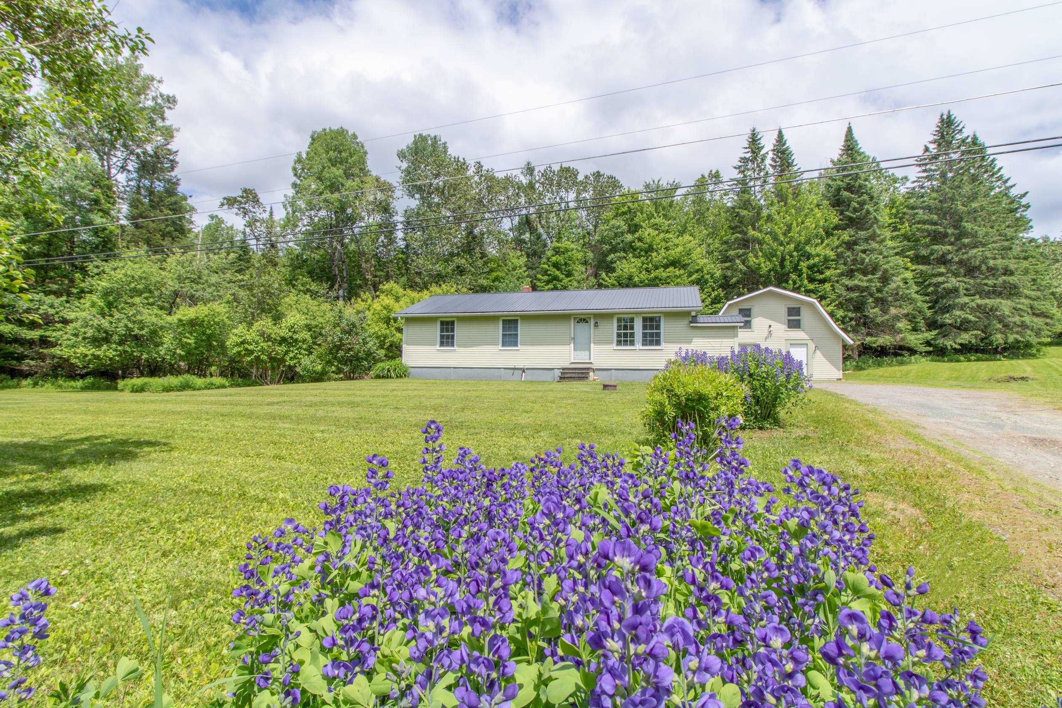

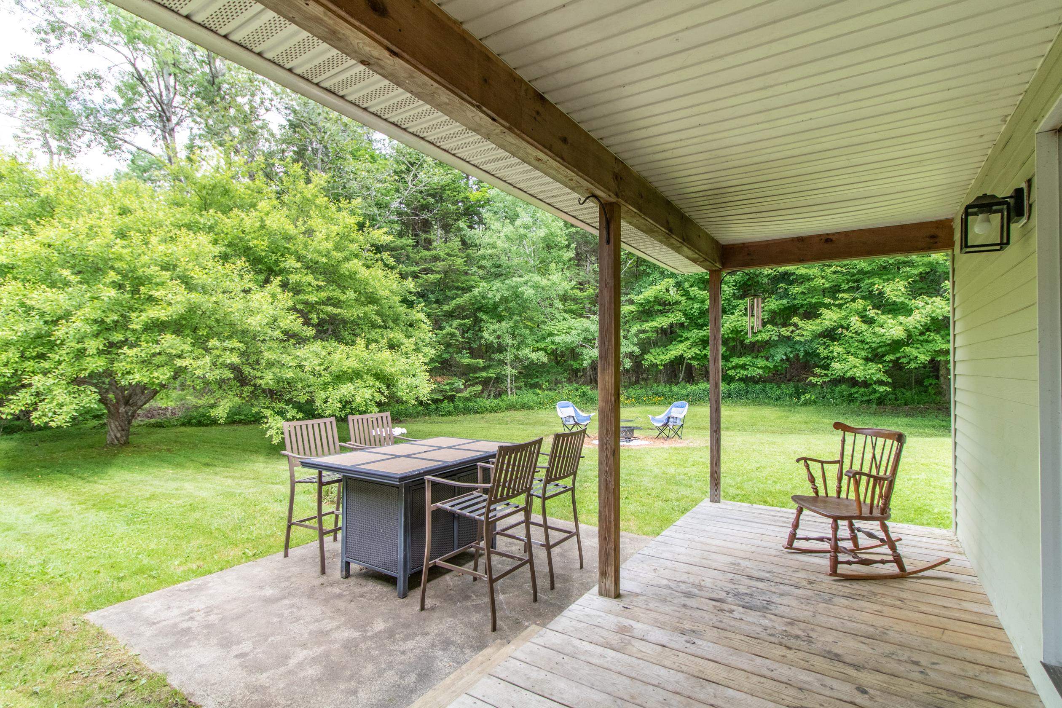
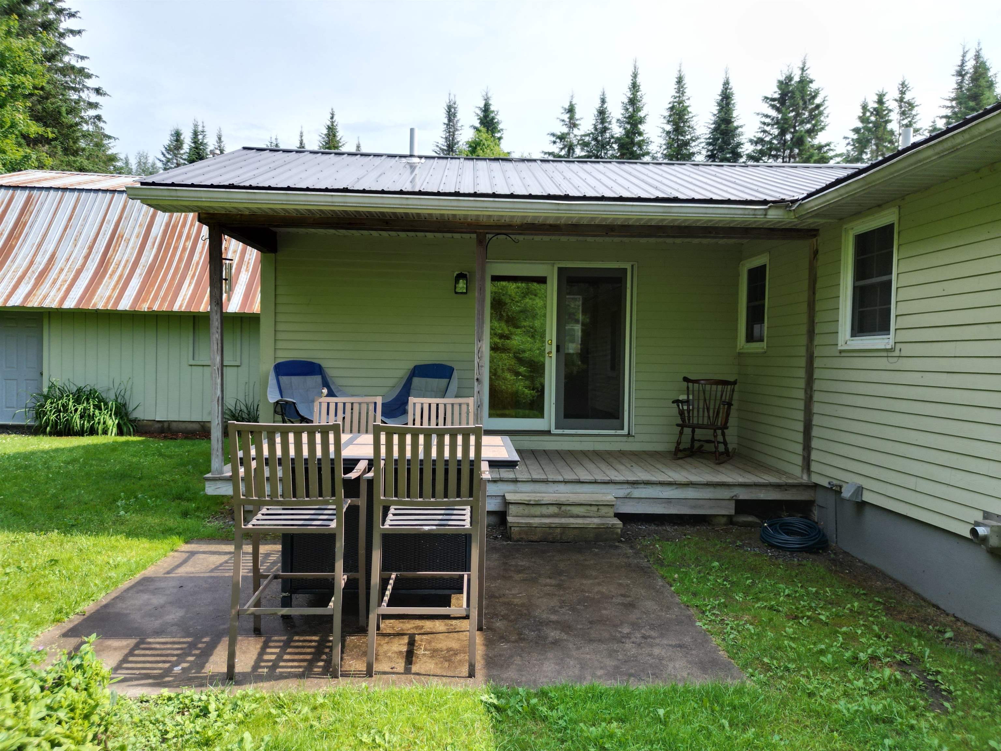
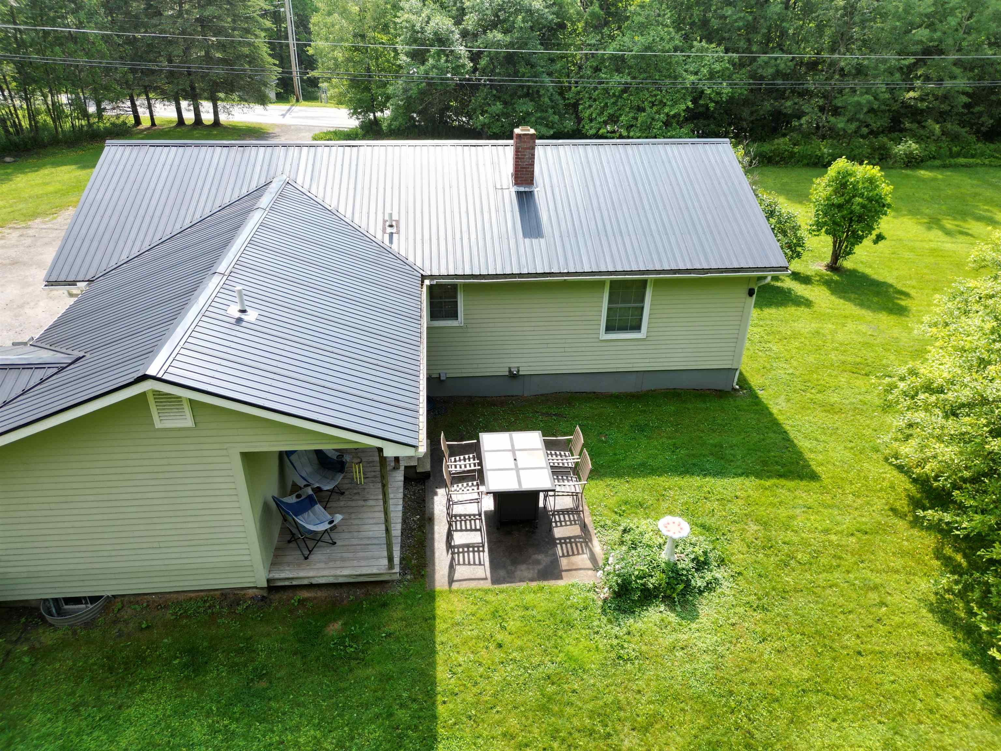
General Property Information
- Property Status:
- Active Under Contract
- Price:
- $399, 900
- Assessed:
- $0
- Assessed Year:
- County:
- VT-Caledonia
- Acres:
- 2.14
- Property Type:
- Single Family
- Year Built:
- 1984
- Agency/Brokerage:
- Libby Ratico
Century 21 Farm & Forest - Bedrooms:
- 3
- Total Baths:
- 3
- Sq. Ft. (Total):
- 2464
- Tax Year:
- 2024
- Taxes:
- $5, 911
- Association Fees:
Outdoor adventure awaits just outside the door, come and unlock the many possibilities of this updated property! The single-level main house boasts a remodeled eat-in kitchen that is open to the living room. Down the hall you’ll find 2 bedrooms, an office, and a full bath. The full unfinished basement has lots of potential for hobbies, additional living space, or storage. Between the covered back porch and the garage is a large mudroom with a ¾ bath. The second garage bay has been converted into a flexible space that would be ideal for bike and ski tuning, a workshop, or rec room. Up the stairs is a full guest suite, complete with a kitchenette, dining area, living room, bedroom, and ¾ bath. Trees along the front of the 2.14-acre lot screen the house from the road, and in the back you have some nice woods. Sweeping lawn areas with colorful bursts of perennials surround the house, and out back there’s a mini apple orchard. This property has a solid rental history, both short and long-term, and is being offered furnished. Located a mile from the heart of the village, a short ride to the Kirby Connector mountain bike trail, and 2 miles from the Sherburne Lodge at Burke Mountain. Whether you’re searching for a primary home, getaway, investment property, or a combination, this East Burke property is well worth a look. Showings start Monday 6/24.
Interior Features
- # Of Stories:
- 2
- Sq. Ft. (Total):
- 2464
- Sq. Ft. (Above Ground):
- 2464
- Sq. Ft. (Below Ground):
- 0
- Sq. Ft. Unfinished:
- 1152
- Rooms:
- 12
- Bedrooms:
- 3
- Baths:
- 3
- Interior Desc:
- Dining Area, Kitchen/Dining, Storage - Indoor, Laundry - Basement
- Appliances Included:
- Dishwasher, Dryer, Range Hood, Microwave, Range - Gas, Refrigerator, Washer
- Flooring:
- Concrete, Laminate, Vinyl
- Heating Cooling Fuel:
- Gas - LP/Bottle
- Water Heater:
- Basement Desc:
- Bulkhead, Concrete, Concrete Floor, Stairs - Exterior, Stairs - Interior, Storage Space, Unfinished, Interior Access, Exterior Access
Exterior Features
- Style of Residence:
- Ranch
- House Color:
- Green
- Time Share:
- No
- Resort:
- Exterior Desc:
- Exterior Details:
- Garden Space, Guest House, Natural Shade, Porch - Covered
- Amenities/Services:
- Land Desc.:
- Country Setting, Open, Trail/Near Trail, Wooded
- Suitable Land Usage:
- Roof Desc.:
- Metal
- Driveway Desc.:
- Gravel
- Foundation Desc.:
- Concrete
- Sewer Desc.:
- Private, Septic
- Garage/Parking:
- Yes
- Garage Spaces:
- 1
- Road Frontage:
- 318
Other Information
- List Date:
- 2024-06-20
- Last Updated:
- 2024-09-19 16:54:31


