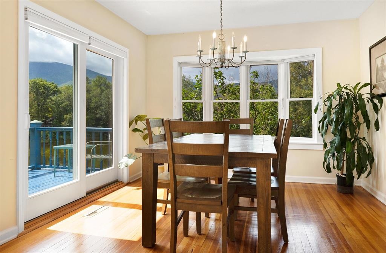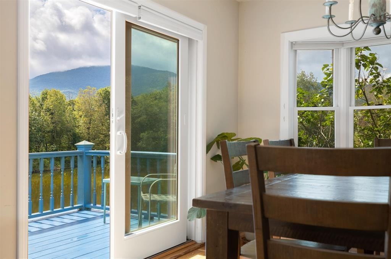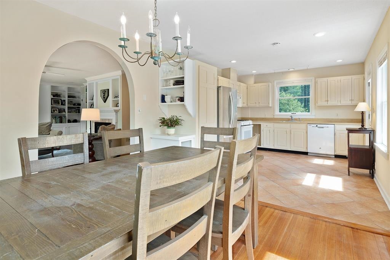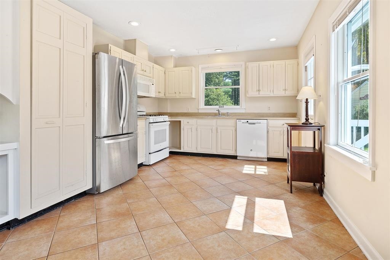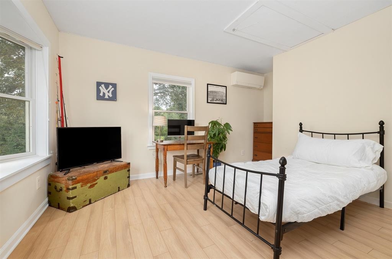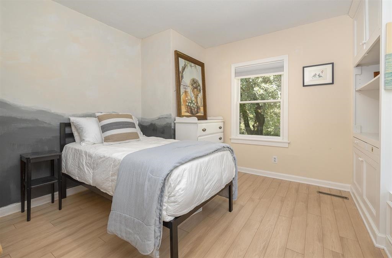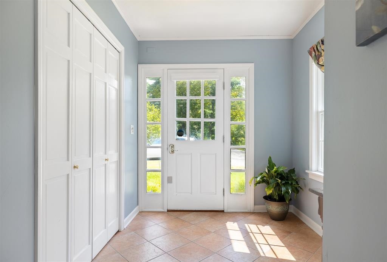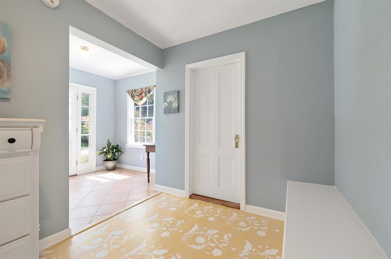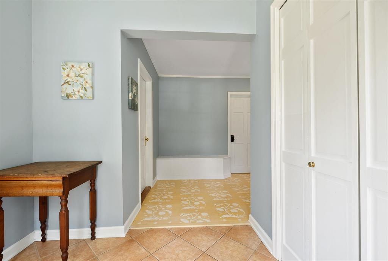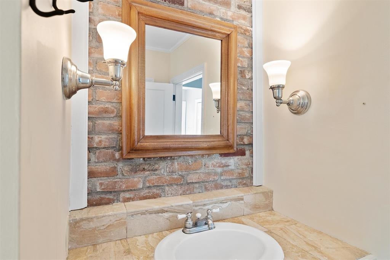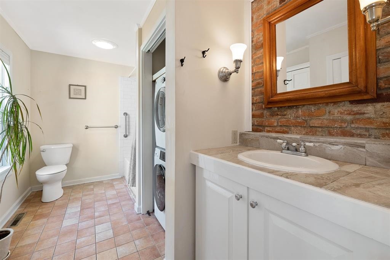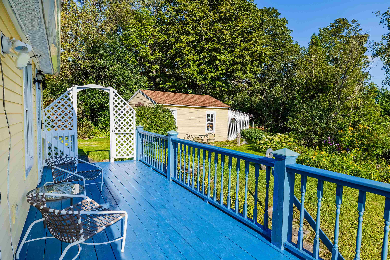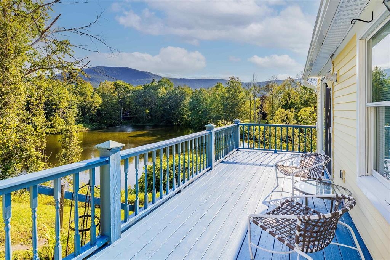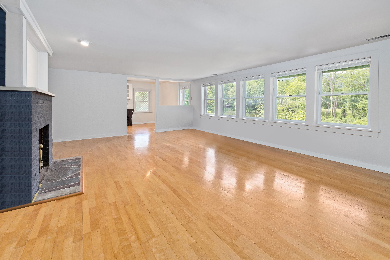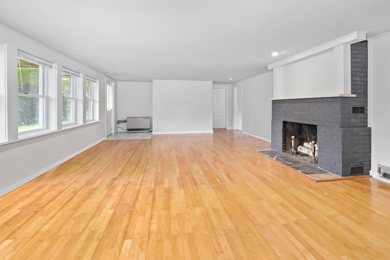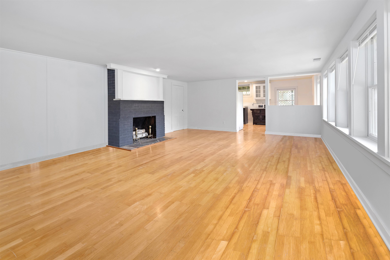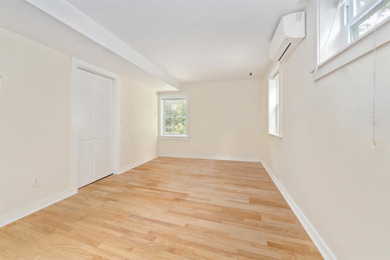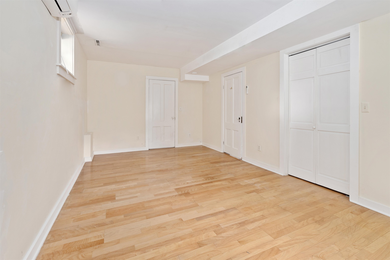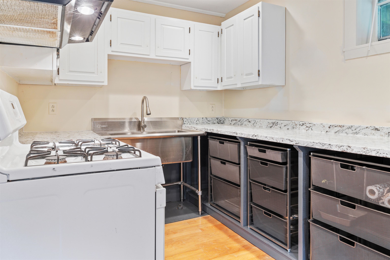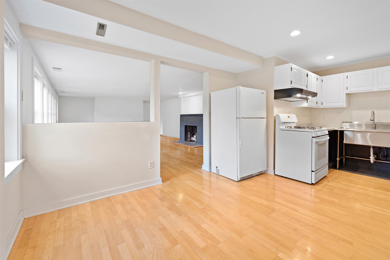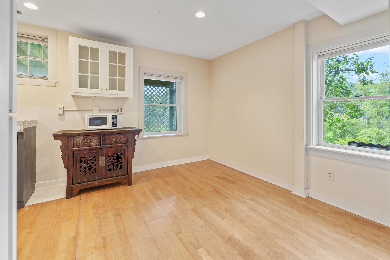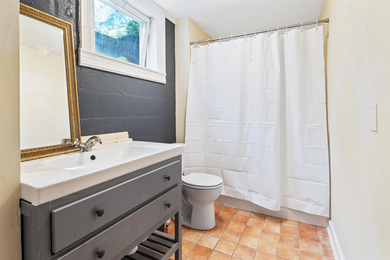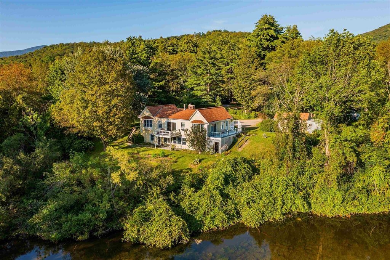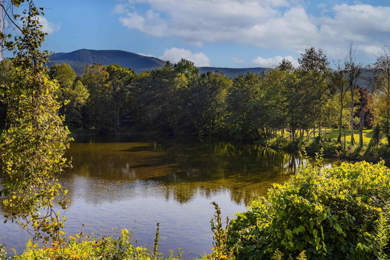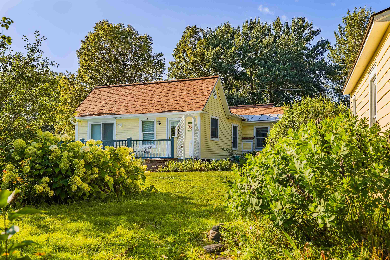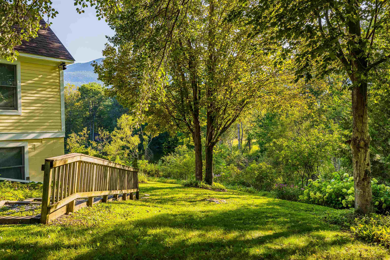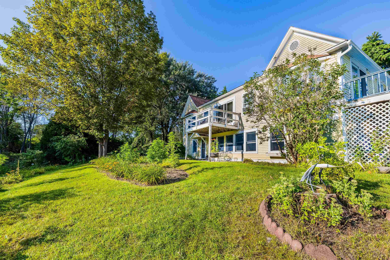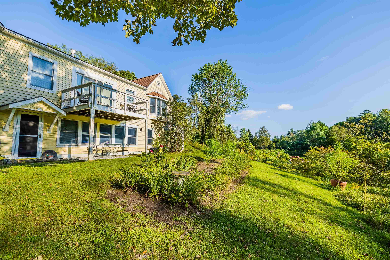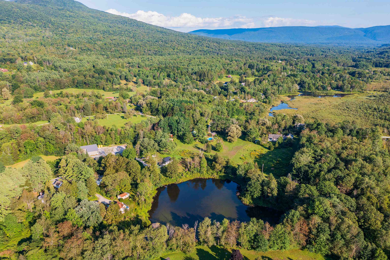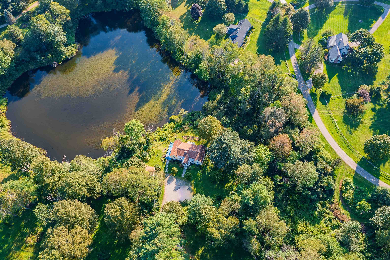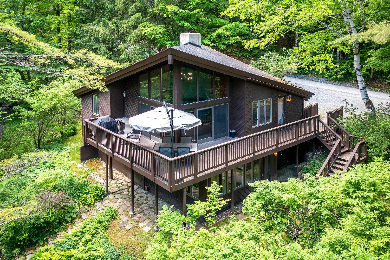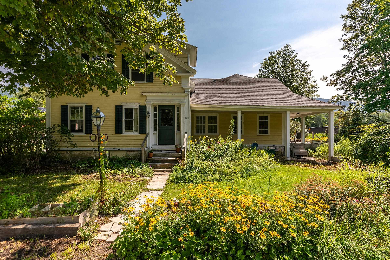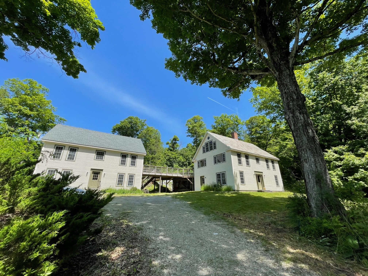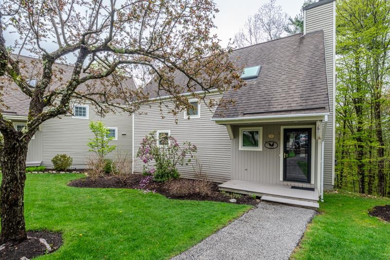1 of 37
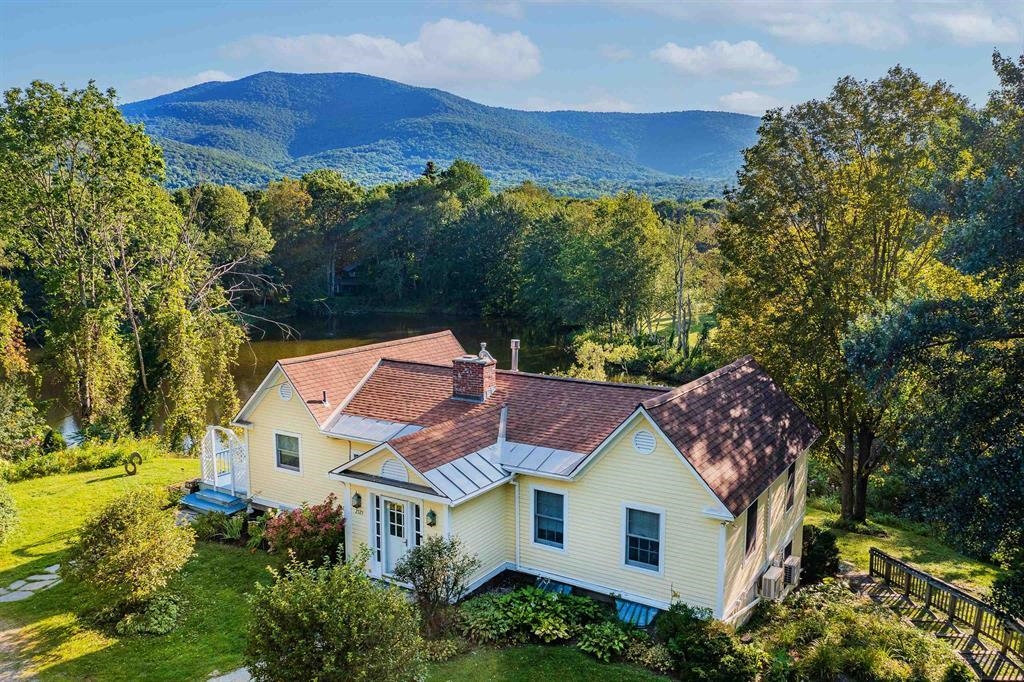

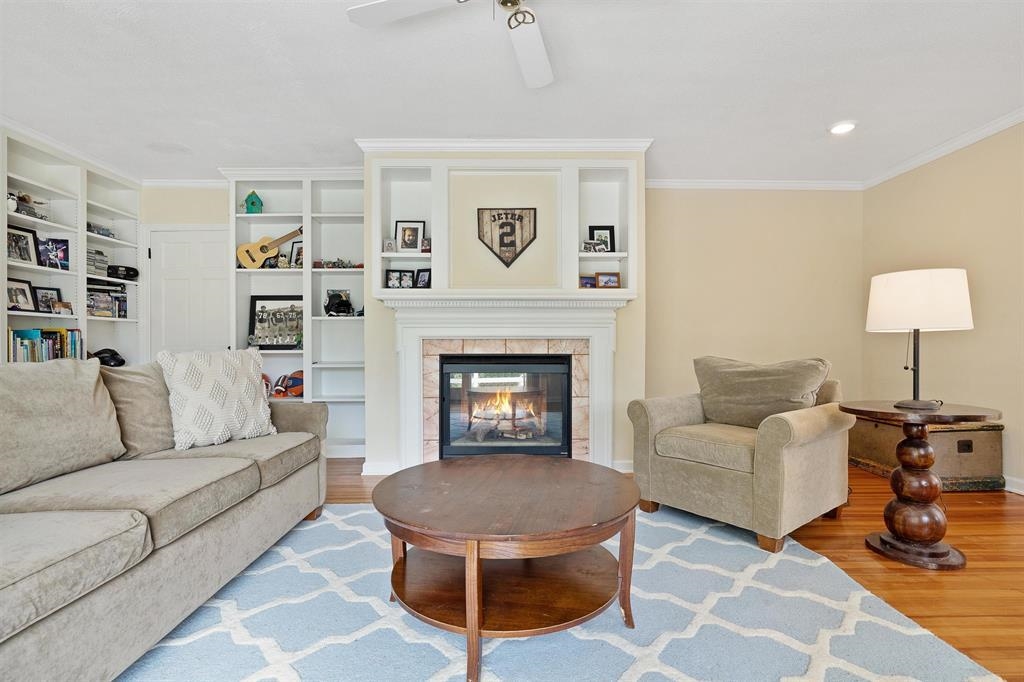
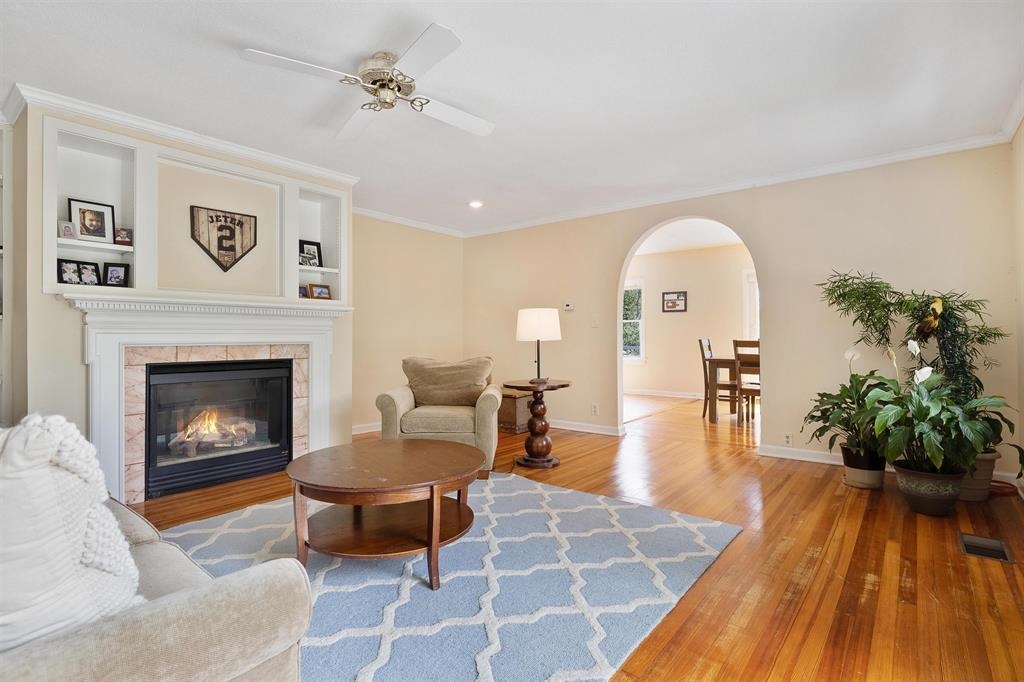
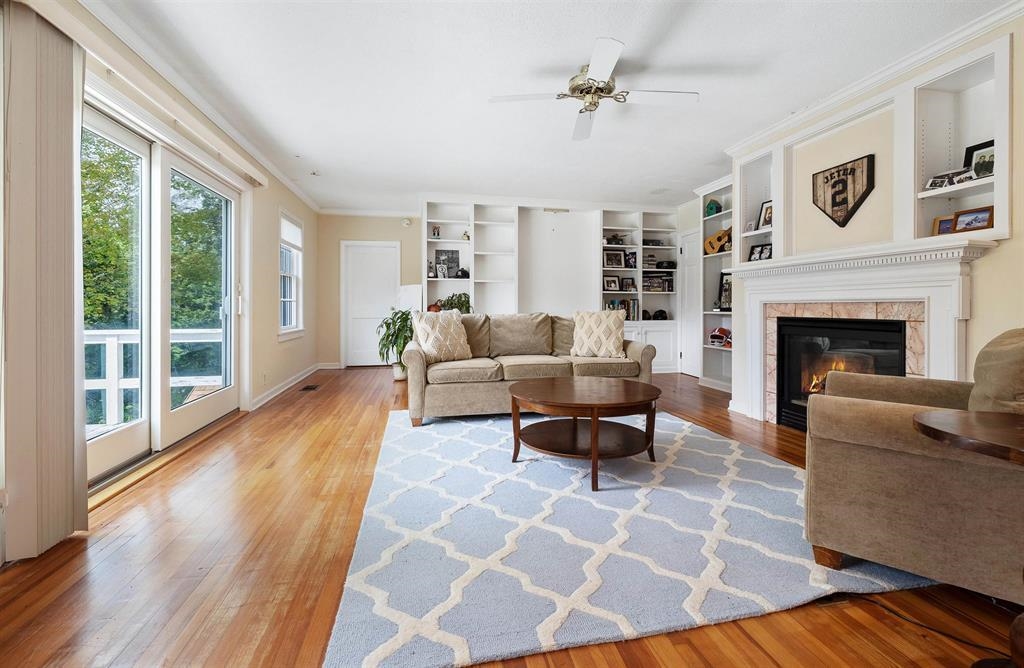
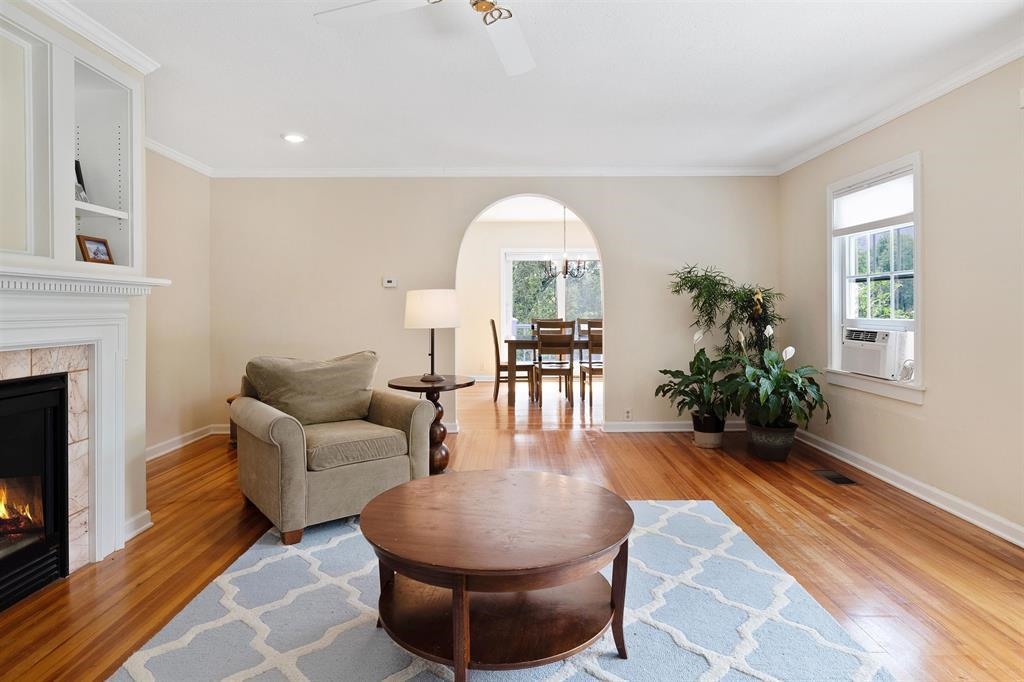
General Property Information
- Property Status:
- Active
- Price:
- $615, 000
- Assessed:
- $0
- Assessed Year:
- County:
- VT-Bennington
- Acres:
- 3.00
- Property Type:
- Single Family
- Year Built:
- 1968
- Agency/Brokerage:
- Christine Chovan
Wohler Realty Group - Bedrooms:
- 3
- Total Baths:
- 2
- Sq. Ft. (Total):
- 2690
- Tax Year:
- 2023
- Taxes:
- $7, 058
- Association Fees:
Embrace being part of the Dorset Village Community while enjoying mountain views and a serene water retreat just minutes from Dorset Village. Nestled on a picturesque 3-acre lot, this charming 2-bedroom house with a 1-bedroom mother-in-law suite offers the perfect combination of seclusion with convenience of nearby amenities. As you approach, palette of colors from vibrant gardens greets you, setting the stage for the peaceful outdoor spaces that surround this single-level home. As you enter, the center hall leads you into the heart of the residence. Natural light fills the open layout, creating an inviting space, complemented by a cozy fireplace with custom-built shelving surrounding the room. From the living room, step onto the deck to take in sweeping water views of the marsh and the majestic mountain landscape beyond. A spacious dining area and a kitchen with a bay window overlook the mountains offering a perfect setting for meals enjoyed with a view. An abundant windows capture the beauty of the natural surroundings and invite in refreshing summer breezes. This thoughtful layout adapts effortlessly to your lifestyle, whether you're seeking a peaceful retreat or an inviting space to entertain guests. Located just moments from Dorset Village, HN Williams Store, the Farmers Market, and Quarry. Don't miss the opportunity to make this your new sanctuary. Schedule your showing today and experience the tranquility of Dorset living! 48 hour notice.
Interior Features
- # Of Stories:
- 1
- Sq. Ft. (Total):
- 2690
- Sq. Ft. (Above Ground):
- 1390
- Sq. Ft. (Below Ground):
- 1300
- Sq. Ft. Unfinished:
- 90
- Rooms:
- 7
- Bedrooms:
- 3
- Baths:
- 2
- Interior Desc:
- Blinds, Fireplace - Gas, In-Law Suite, Kitchen/Dining, Natural Light, Laundry - 1st Floor, Laundry - 2nd Floor
- Appliances Included:
- Dishwasher, Dryer, Microwave, Refrigerator, Washer, Stove - Gas, Water Heater
- Flooring:
- Ceramic Tile, Hardwood
- Heating Cooling Fuel:
- Gas - LP/Bottle
- Water Heater:
- Basement Desc:
Exterior Features
- Style of Residence:
- Cape
- House Color:
- Time Share:
- No
- Resort:
- No
- Exterior Desc:
- Exterior Details:
- Deck, Garden Space, Natural Shade
- Amenities/Services:
- Land Desc.:
- Country Setting, Landscaped, Mountain View, Pond, Pond Frontage, Pond Site, Secluded, Sloping, Water View
- Suitable Land Usage:
- Roof Desc.:
- Shingle - Asphalt
- Driveway Desc.:
- Gravel
- Foundation Desc.:
- Concrete
- Sewer Desc.:
- Septic
- Garage/Parking:
- Yes
- Garage Spaces:
- 1
- Road Frontage:
- 18
Other Information
- List Date:
- 2024-06-20
- Last Updated:
- 2024-07-09 17:28:43


