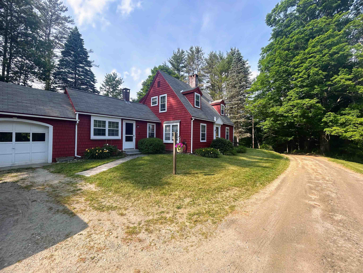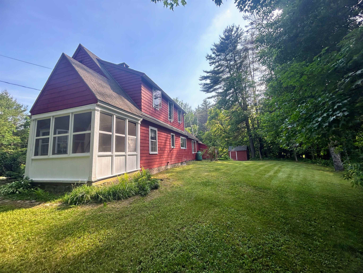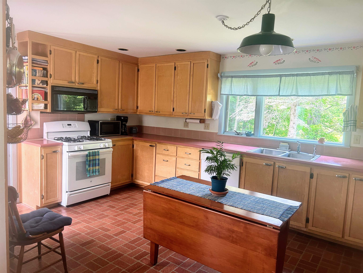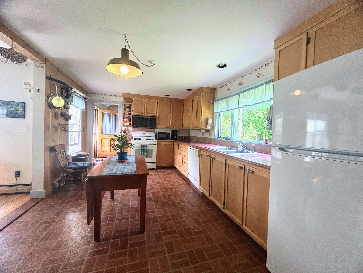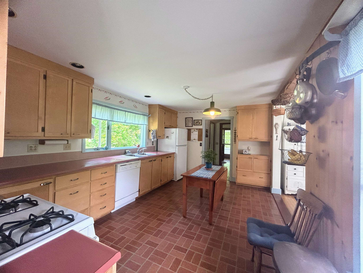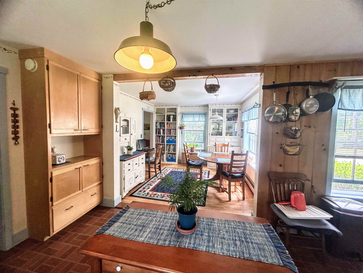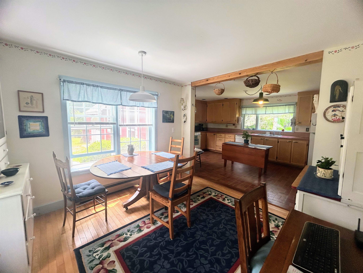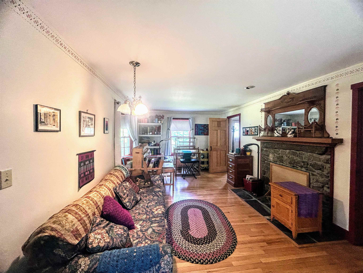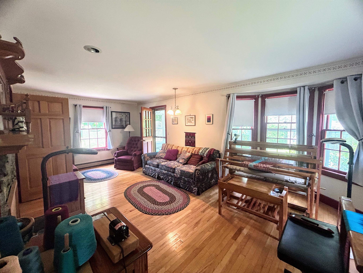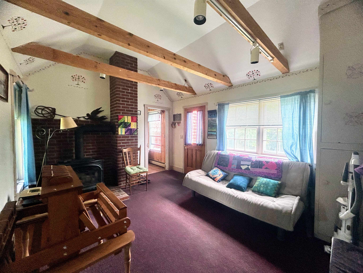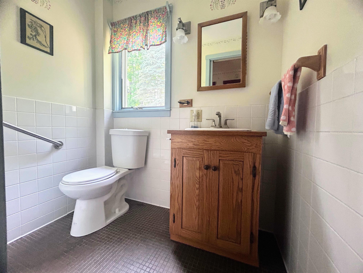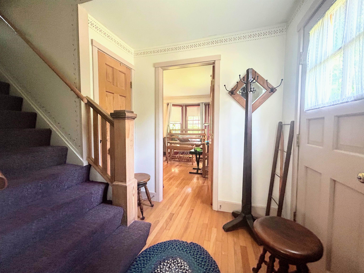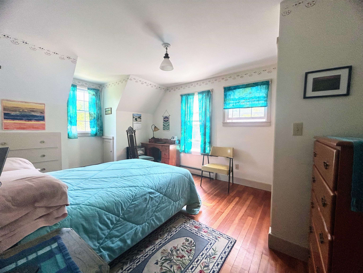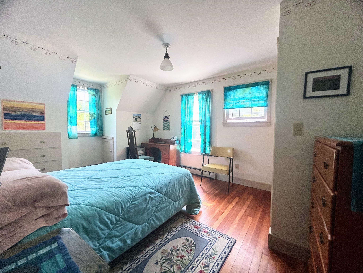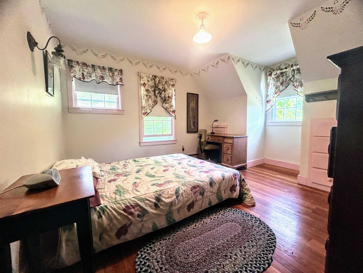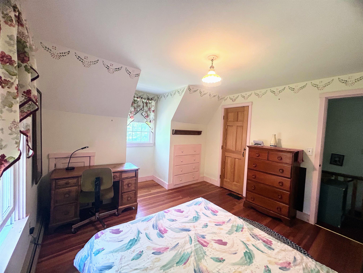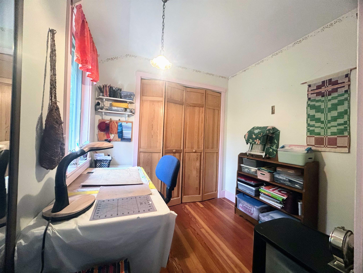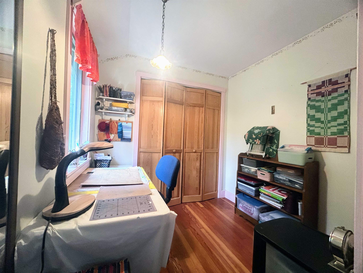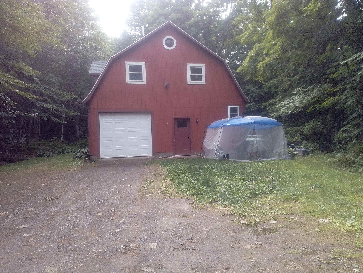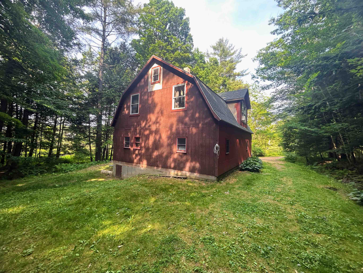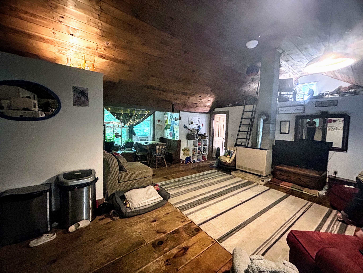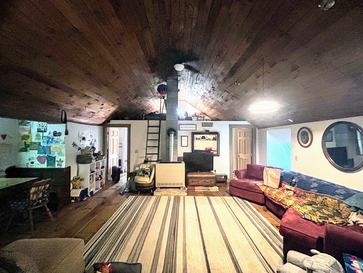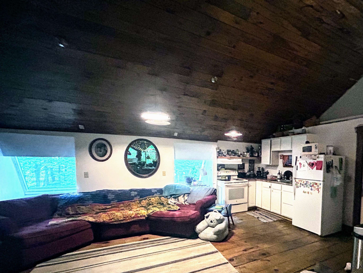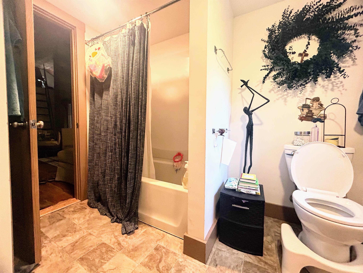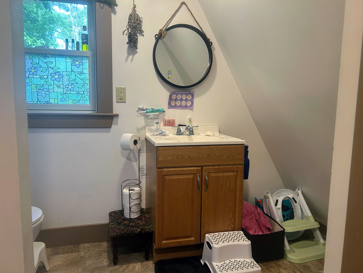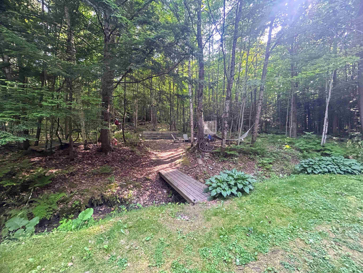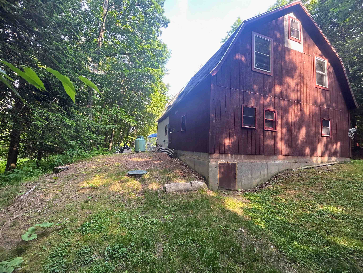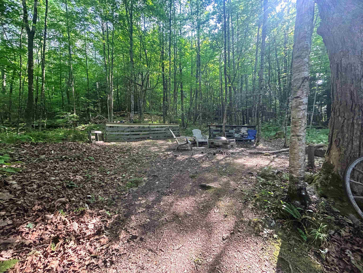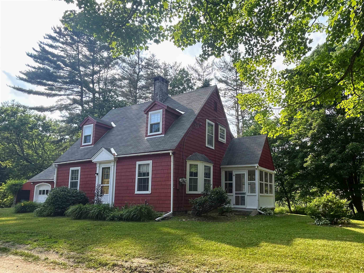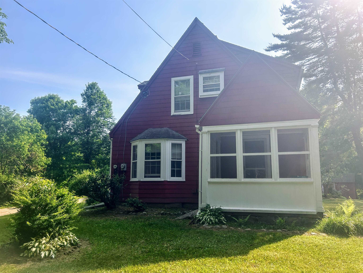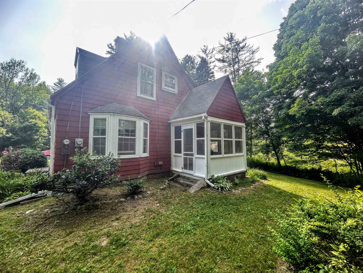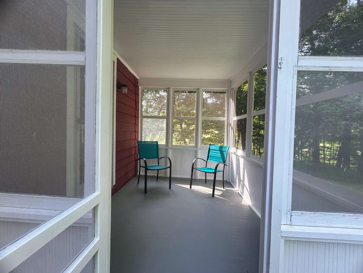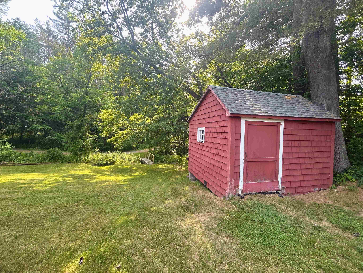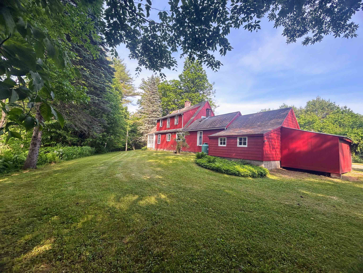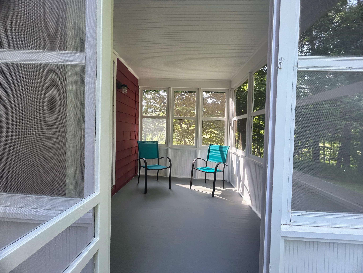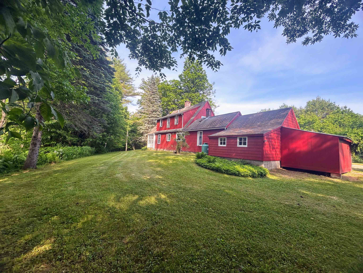1 of 43
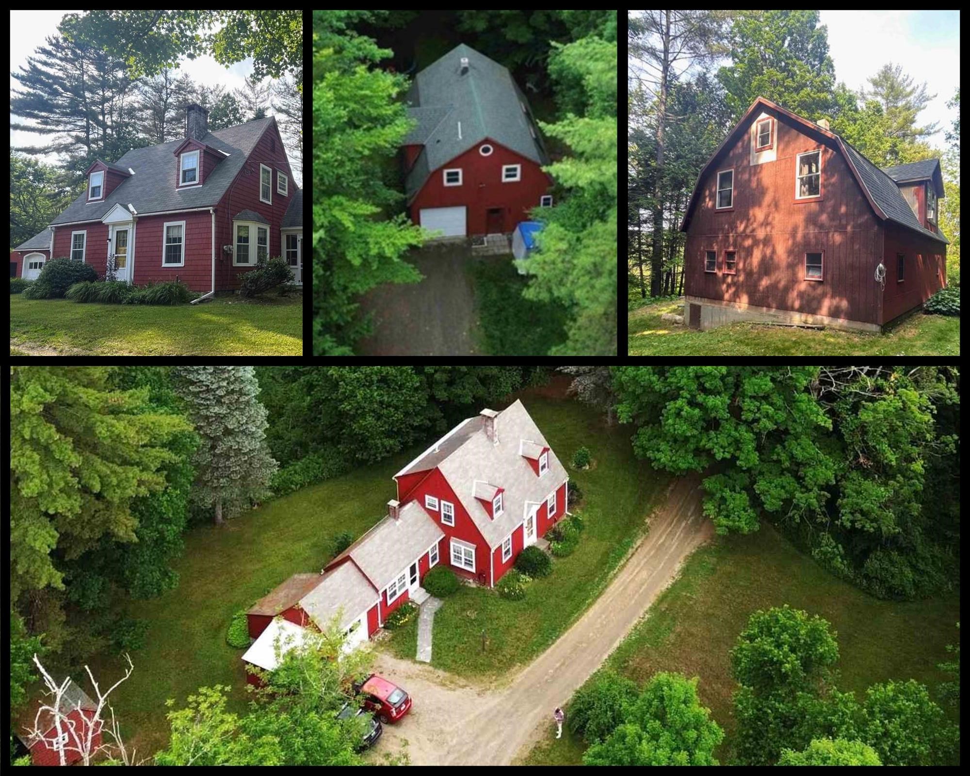

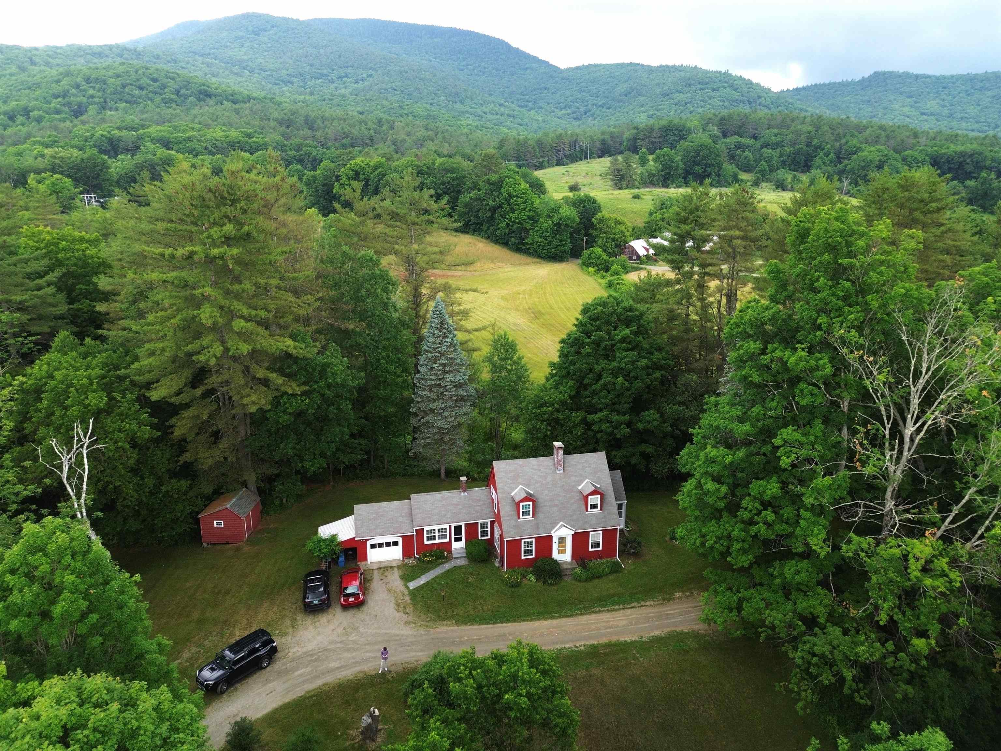
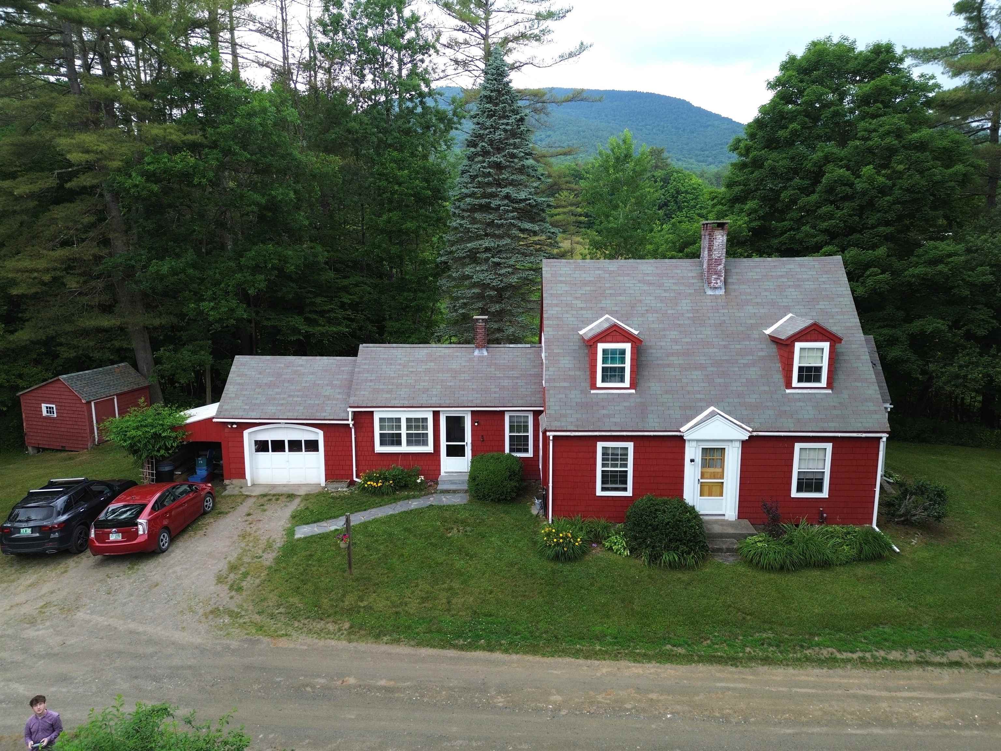
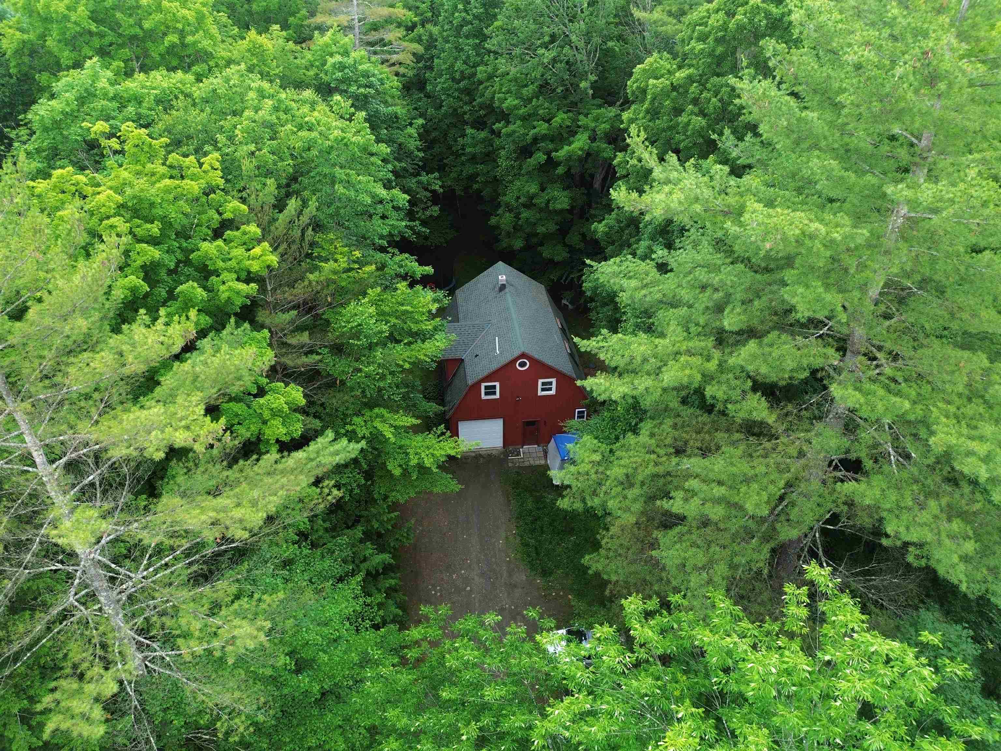
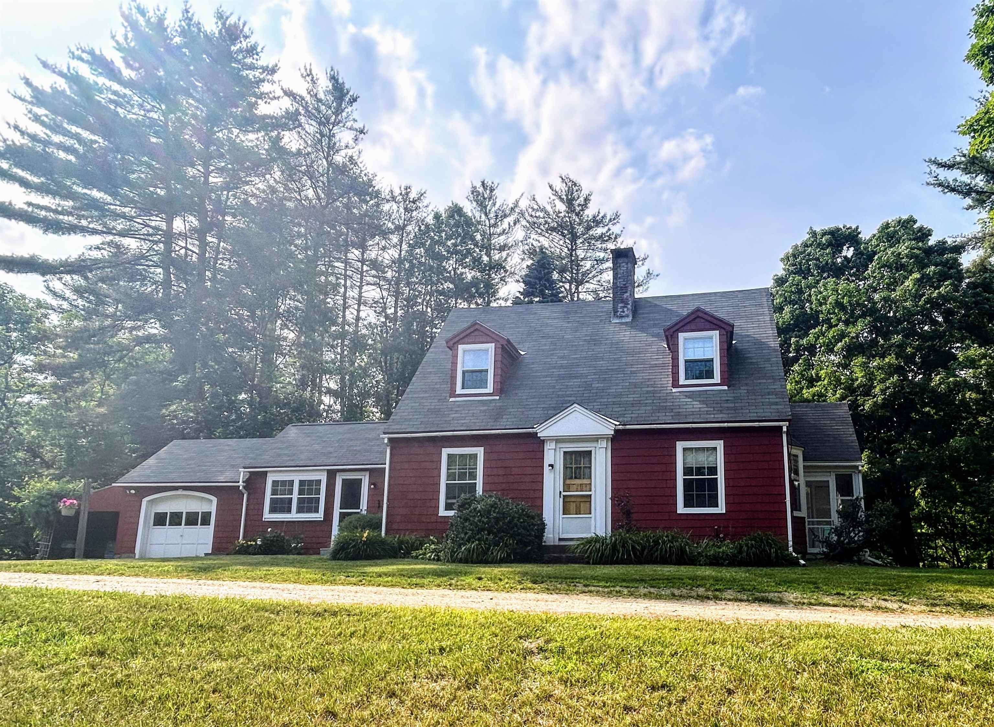
General Property Information
- Property Status:
- Active Under Contract
- Price:
- $490, 000
- Assessed:
- $0
- Assessed Year:
- County:
- VT-Windsor
- Acres:
- 13.60
- Property Type:
- Single Family
- Year Built:
- 1936
- Agency/Brokerage:
- Chelsea Cary
Barrett & Valley Associates Inc. - Bedrooms:
- 4
- Total Baths:
- 3
- Sq. Ft. (Total):
- 2340
- Tax Year:
- 2024
- Taxes:
- $7, 810
- Association Fees:
Price reduction, motivated sellers! Great opportunity to make rental income, or have a secluded in-law apartment! Two well-maintained properties being sold together on a total of 13.6 +/- acres! Located on a country road in beautiful Ascutney VT with easy access to I-91. The main property, #71, is a cape-style house built in 1938 that was updated and renovated (including new insulation and drywall) in 1991. Downstairs you'll find a large kitchen with attached dining room, living room with fireplace and attached screened porch, a spacious mudroom that leads to the 1-car garage and a half bath. Upstairs are 2 bedrooms, each with closets and built-in drawers, an office, and a full bathroom. Further down the driveway, past the shed and footbridge, is the second residence. The barn-style garage/apartment was completely renovated in 2017/2018 including new windows, electrical system, insulation, and more. Downstairs, attached to the 1-car garage are two large unfinished, heated, storage areas. Upstairs you'll find a large open-concept kitchen/living/dining area with two bedrooms and a full bath attached. Outside is a big yard with a stream. Cross over another footbridge and you'll find a firepit area nestled in the woods. This unique property is one you don't want to miss! *sqft and number of rooms are based on the two properties combined*
Interior Features
- # Of Stories:
- 2
- Sq. Ft. (Total):
- 2340
- Sq. Ft. (Above Ground):
- 2340
- Sq. Ft. (Below Ground):
- 0
- Sq. Ft. Unfinished:
- 2340
- Rooms:
- 13
- Bedrooms:
- 4
- Baths:
- 3
- Interior Desc:
- Dining Area, Fireplaces - 1, Natural Light, Laundry - Basement
- Appliances Included:
- Dishwasher, Dryer, Range - Electric, Refrigerator, Washer, Water Heater - Electric
- Flooring:
- Carpet, Laminate, Wood
- Heating Cooling Fuel:
- Gas - LP/Bottle, Oil
- Water Heater:
- Basement Desc:
- Concrete Floor, Full, Unfinished
Exterior Features
- Style of Residence:
- Cape
- House Color:
- Time Share:
- No
- Resort:
- Exterior Desc:
- Exterior Details:
- Garden Space, Guest House, Porch - Screened, Shed, Storage
- Amenities/Services:
- Land Desc.:
- Country Setting, Stream
- Suitable Land Usage:
- Roof Desc.:
- Shingle
- Driveway Desc.:
- Gravel
- Foundation Desc.:
- Fieldstone
- Sewer Desc.:
- Private
- Garage/Parking:
- Yes
- Garage Spaces:
- 2
- Road Frontage:
- 218
Other Information
- List Date:
- 2024-06-20
- Last Updated:
- 2025-01-09 17:31:06


