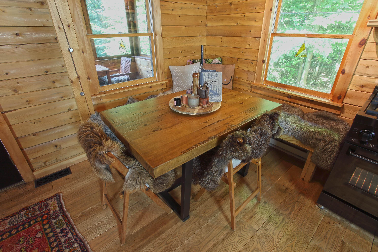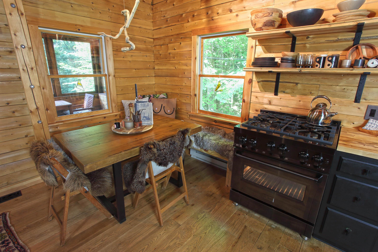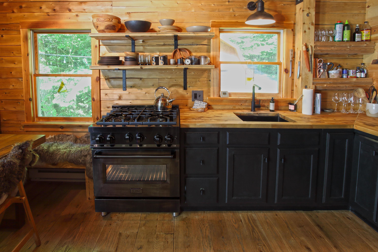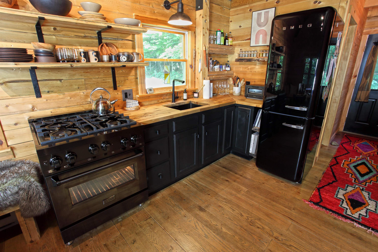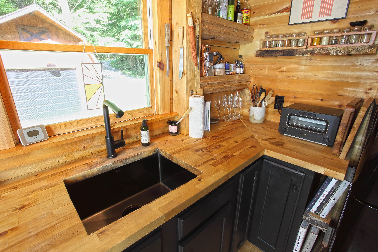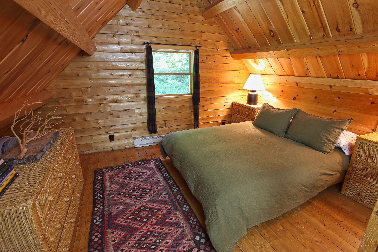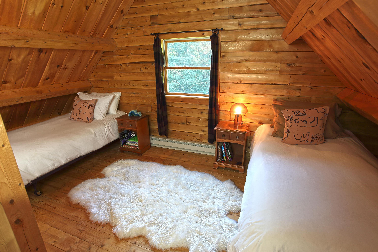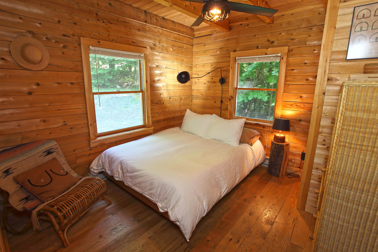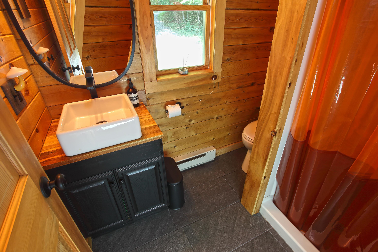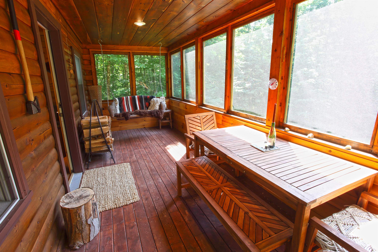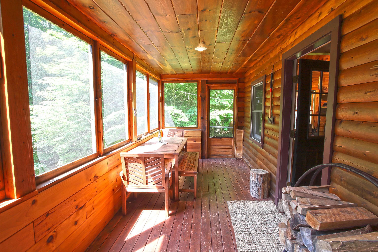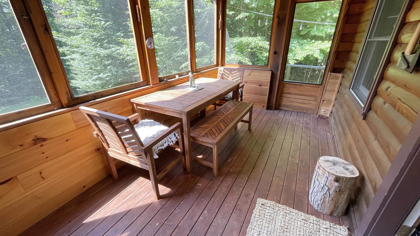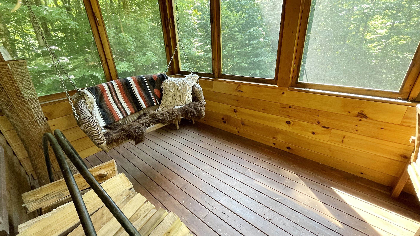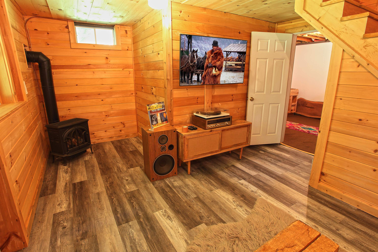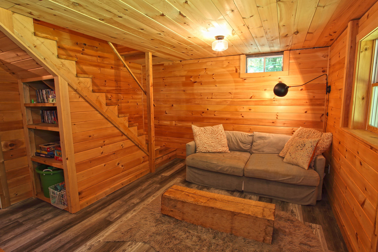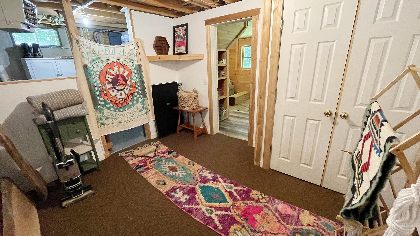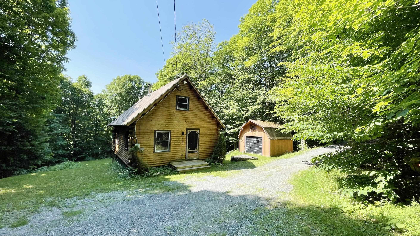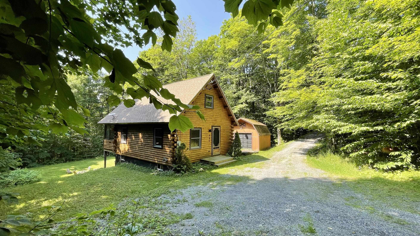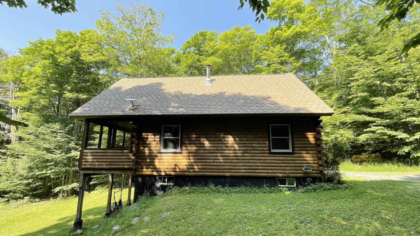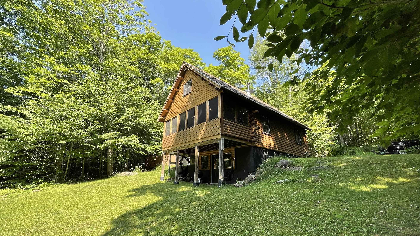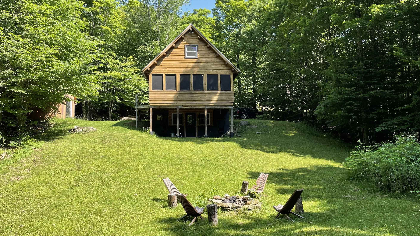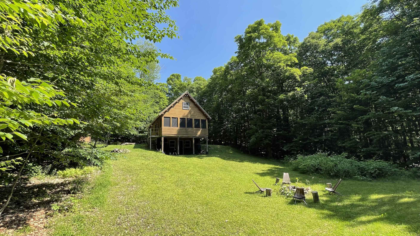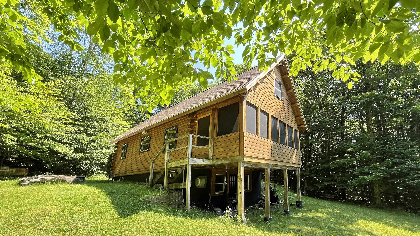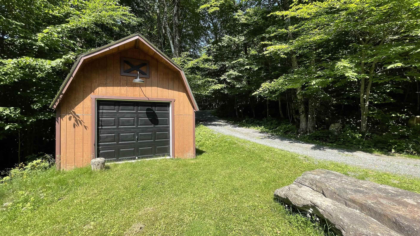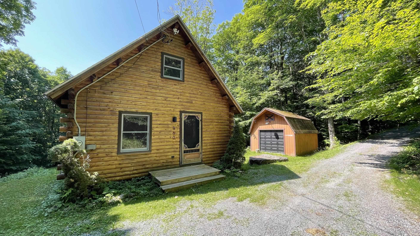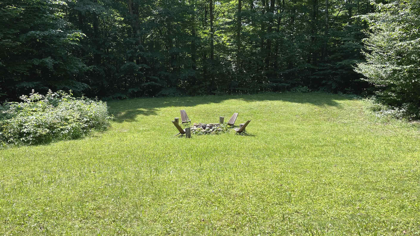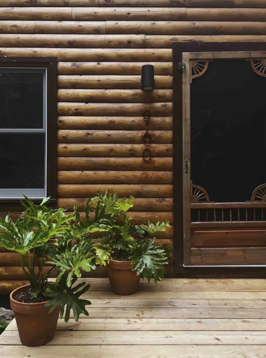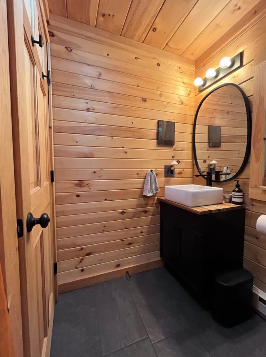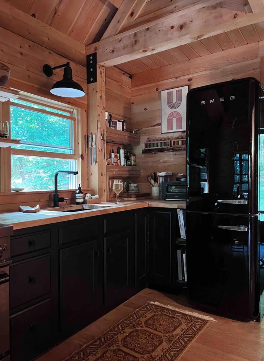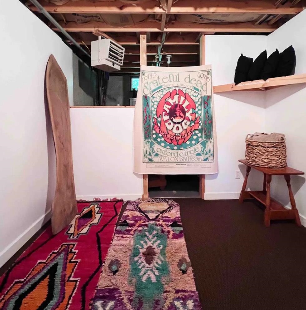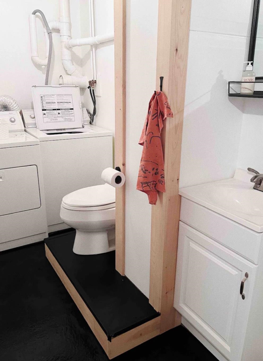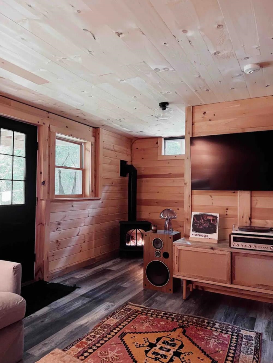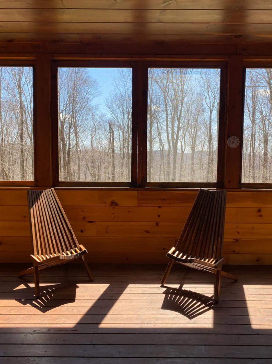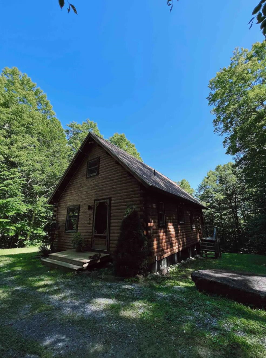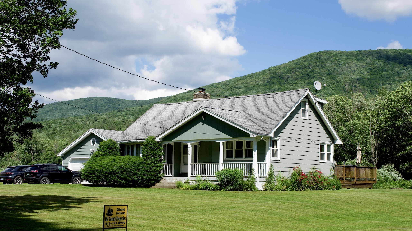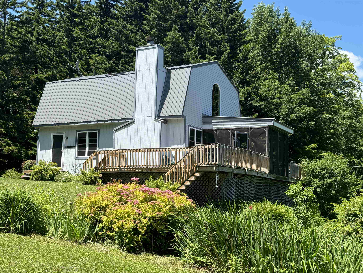1 of 40
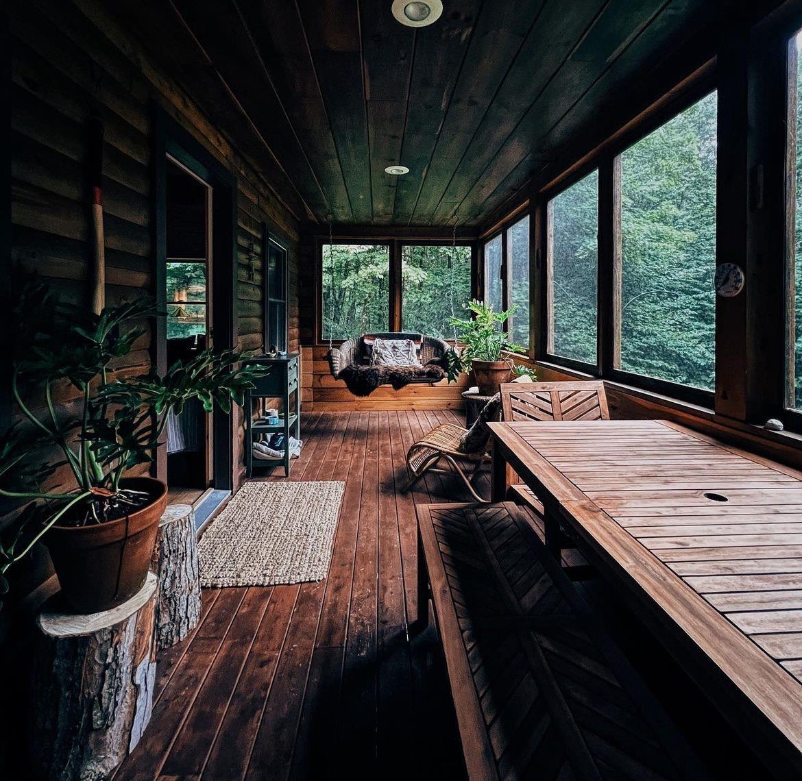
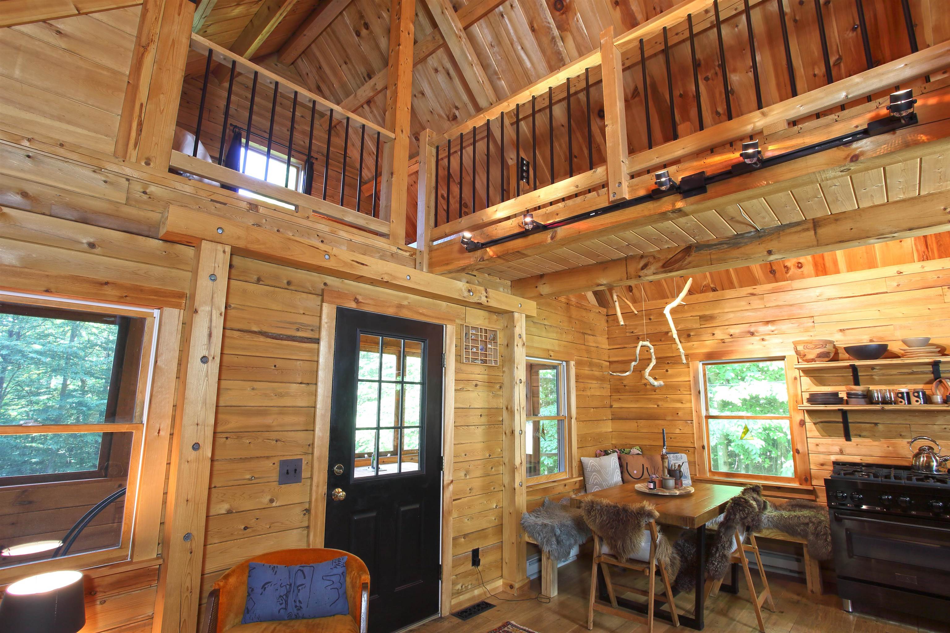
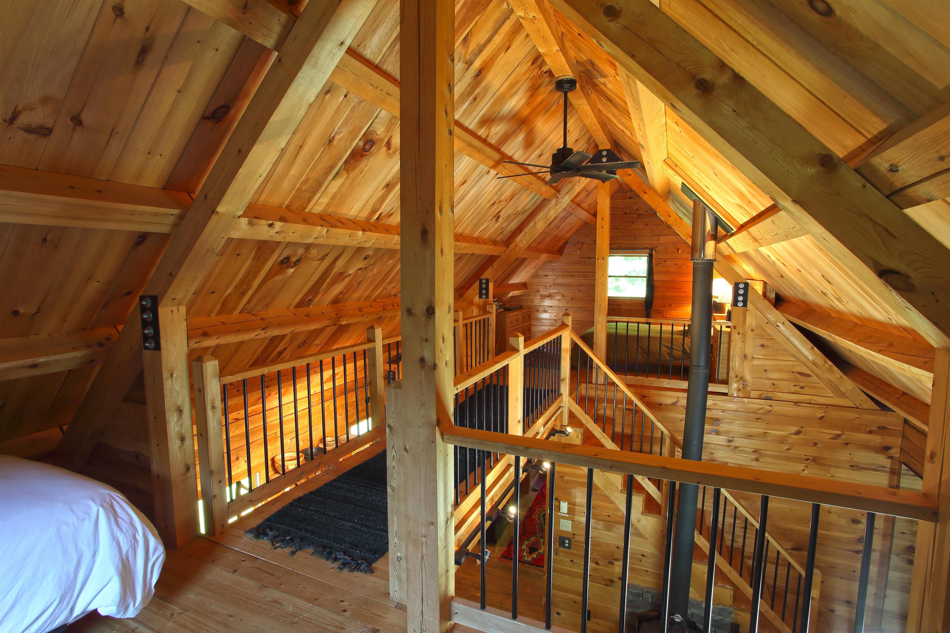
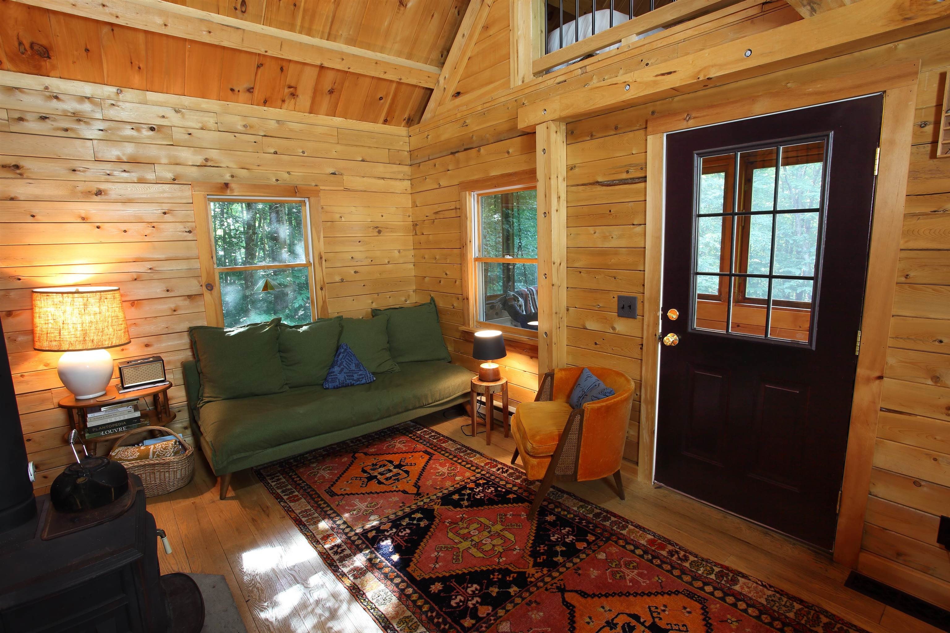
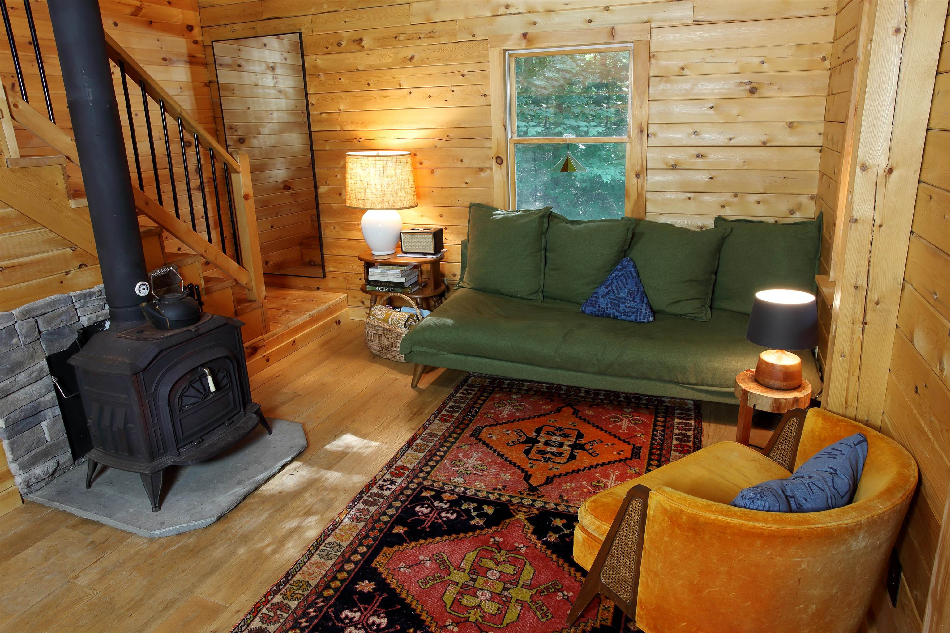
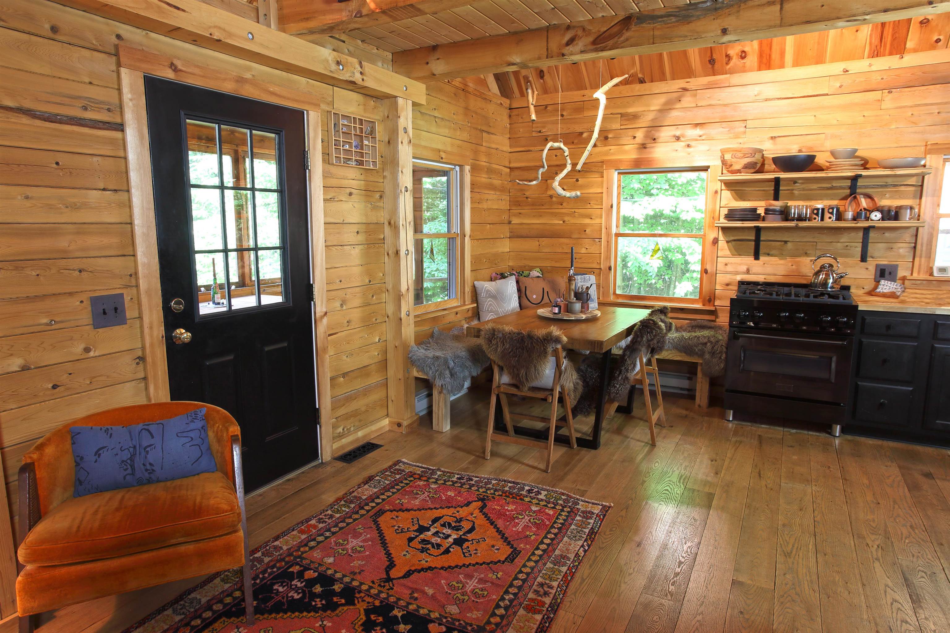
General Property Information
- Property Status:
- Active Under Contract
- Price:
- $329, 000
- Assessed:
- $0
- Assessed Year:
- County:
- VT-Bennington
- Acres:
- 1.03
- Property Type:
- Single Family
- Year Built:
- 2004
- Agency/Brokerage:
- Melissa Nebelski
Skihome Realty - Bedrooms:
- 3
- Total Baths:
- 2
- Sq. Ft. (Total):
- 1356
- Tax Year:
- 2023
- Taxes:
- $3, 708
- Association Fees:
.Come see this tastefully built Cedar post and beam log home; it is definitely well worth your consideration. The open floor plan and cathedral ceiling, allows for great social gatherings. Oftentimes the gathering sprawls out onto the enclosed porch with lots of large windows and tons of natural light. Not only do the sellers enjoy their time here, so do their STR guests. For a cozy house it sure does pack a punch! It is an easy keeper whether it be your primary or your vacation property. The area itself has a ton to offer for every personality and for every season! It's beautiful lush green mountains and rolling rivers, attracts hikers, fisherman, hunters and backcountry skiers as well as cross country and snowshoers. There is also access to VAST and VASA trails. The list goes on and on! Within just a short drive to Mt Snow, Jimney Peak and Berkshire East for a day of downhill skiing. As well as Williamstown and Mass MoCa for the arts, Harriman Reservoir and Sherman Reservoir for boating and swimming. The location is centrally located for easy access from NY, Massachusetts and Connecticut. $350 a year road maintenance fee.
Interior Features
- # Of Stories:
- 2.5
- Sq. Ft. (Total):
- 1356
- Sq. Ft. (Above Ground):
- 946
- Sq. Ft. (Below Ground):
- 410
- Sq. Ft. Unfinished:
- 230
- Rooms:
- 8
- Bedrooms:
- 3
- Baths:
- 2
- Interior Desc:
- Cathedral Ceiling, Natural Light, Natural Woodwork, Laundry - Basement
- Appliances Included:
- Dryer, Range - Gas, Refrigerator, Washer, Water Heater - Owned
- Flooring:
- Ceramic Tile, Hardwood, Vinyl Plank
- Heating Cooling Fuel:
- Electric, Gas - LP/Bottle, Wood
- Water Heater:
- Basement Desc:
- Concrete, Daylight, Finished, Full, Insulated, Stairs - Interior, Walkout, Interior Access, Exterior Access
Exterior Features
- Style of Residence:
- Log, Post and Beam
- House Color:
- natural
- Time Share:
- No
- Resort:
- Exterior Desc:
- Exterior Details:
- Porch - Enclosed, Porch - Screened
- Amenities/Services:
- Land Desc.:
- Country Setting, Landscaped, Rolling, Sloping, Subdivision, Trail/Near Trail, Walking Trails, Wooded
- Suitable Land Usage:
- Roof Desc.:
- Shingle
- Driveway Desc.:
- Dirt
- Foundation Desc.:
- Poured Concrete
- Sewer Desc.:
- Private, Septic
- Garage/Parking:
- Yes
- Garage Spaces:
- 1
- Road Frontage:
- 0
Other Information
- List Date:
- 2024-06-20
- Last Updated:
- 2024-07-04 12:33:27


