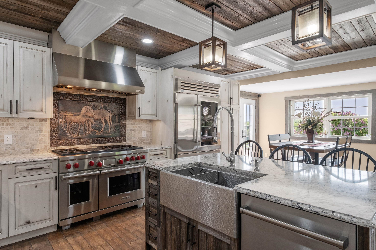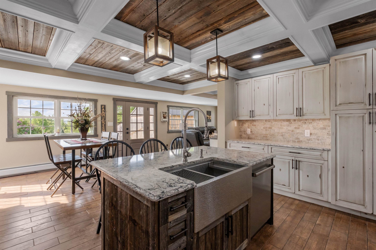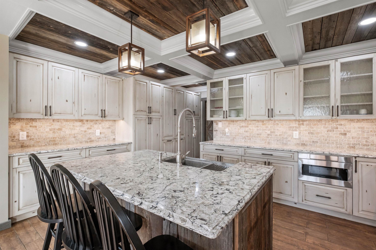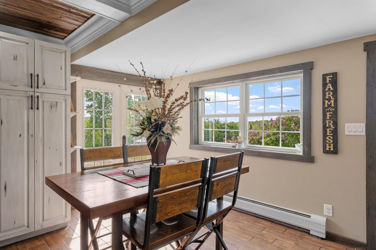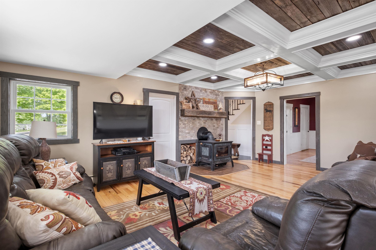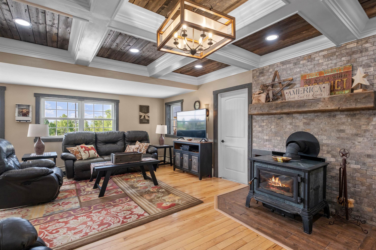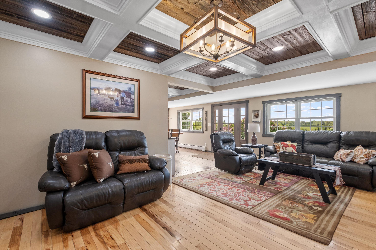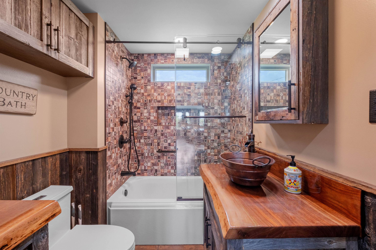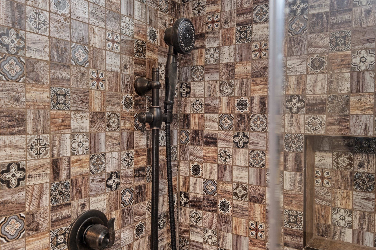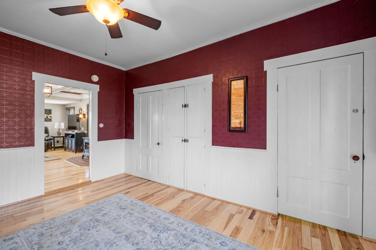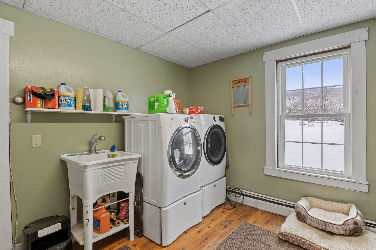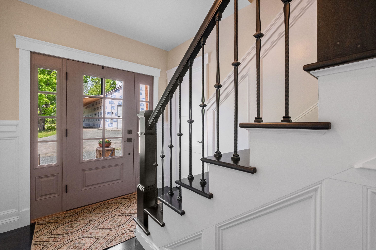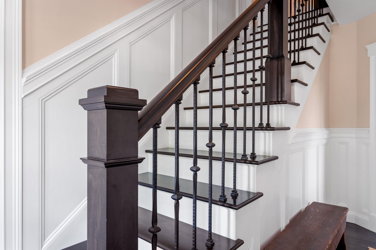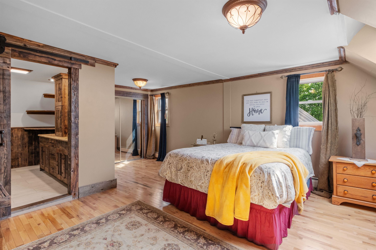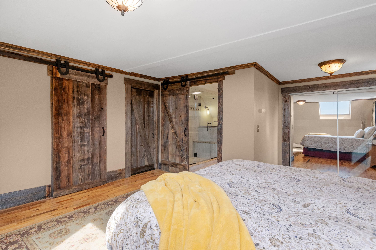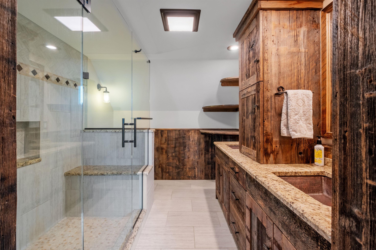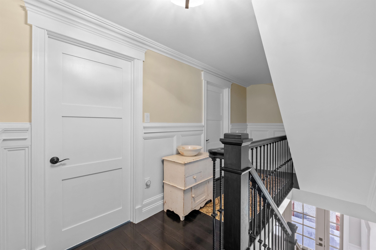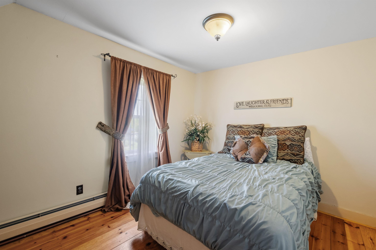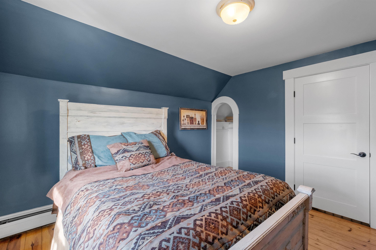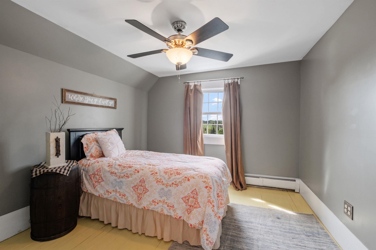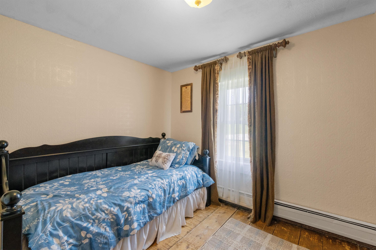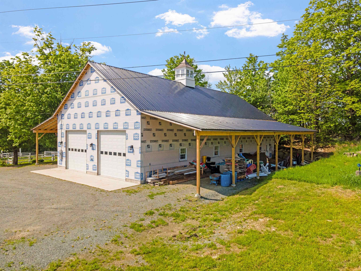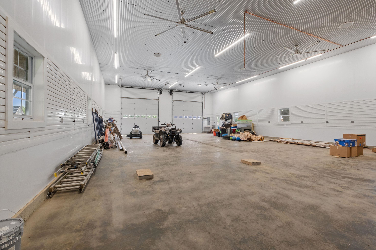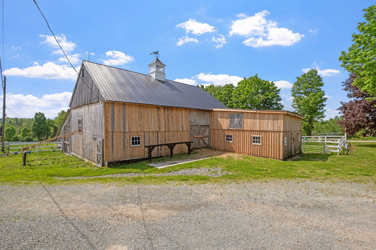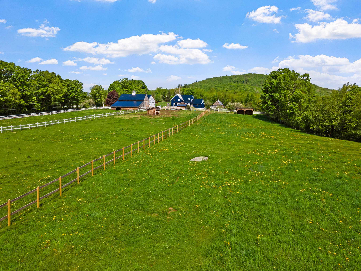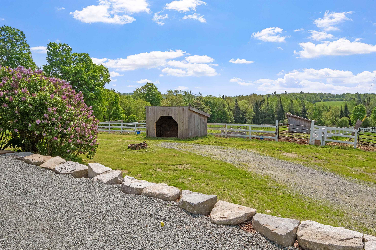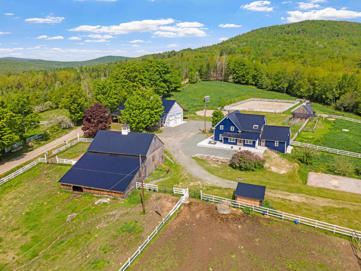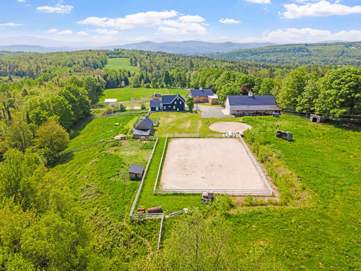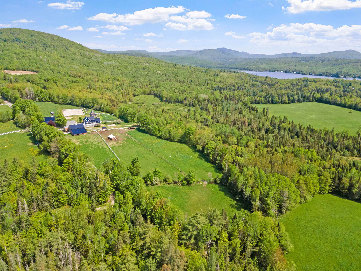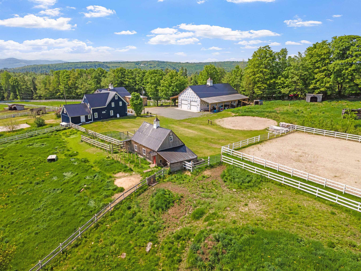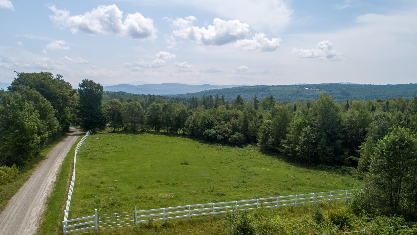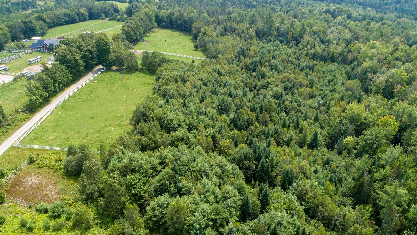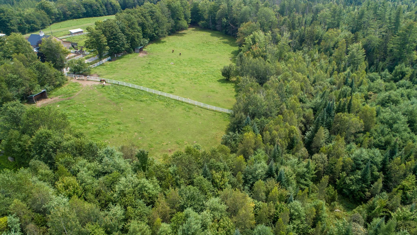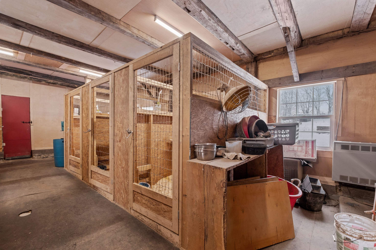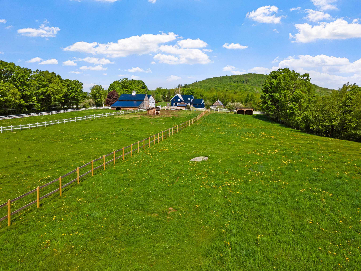1 of 55

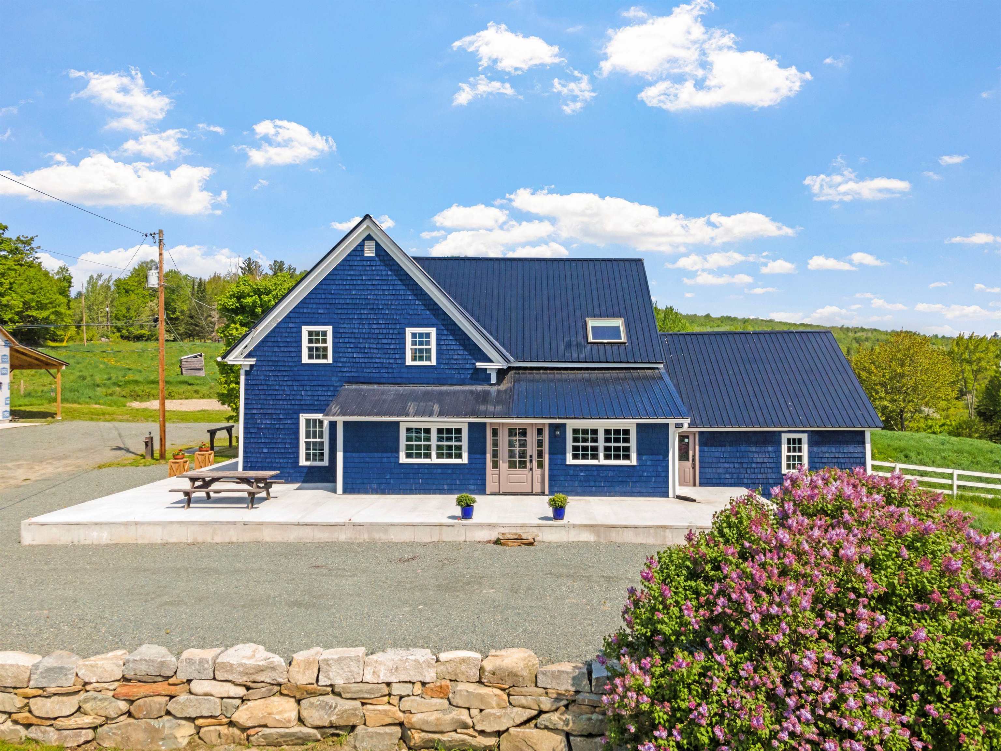
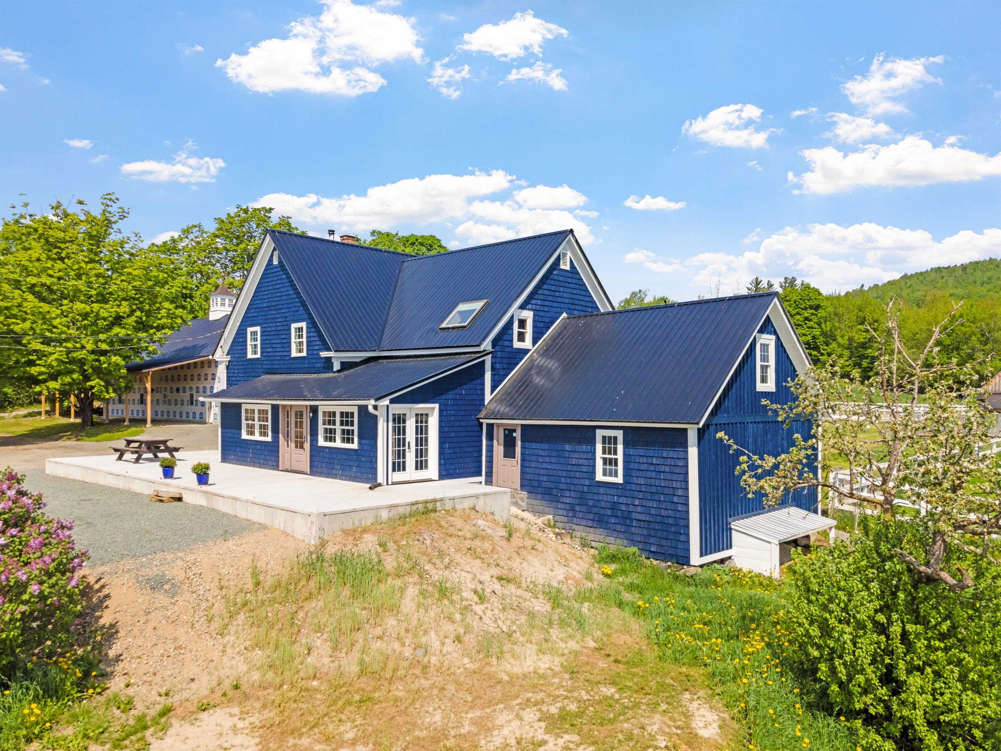
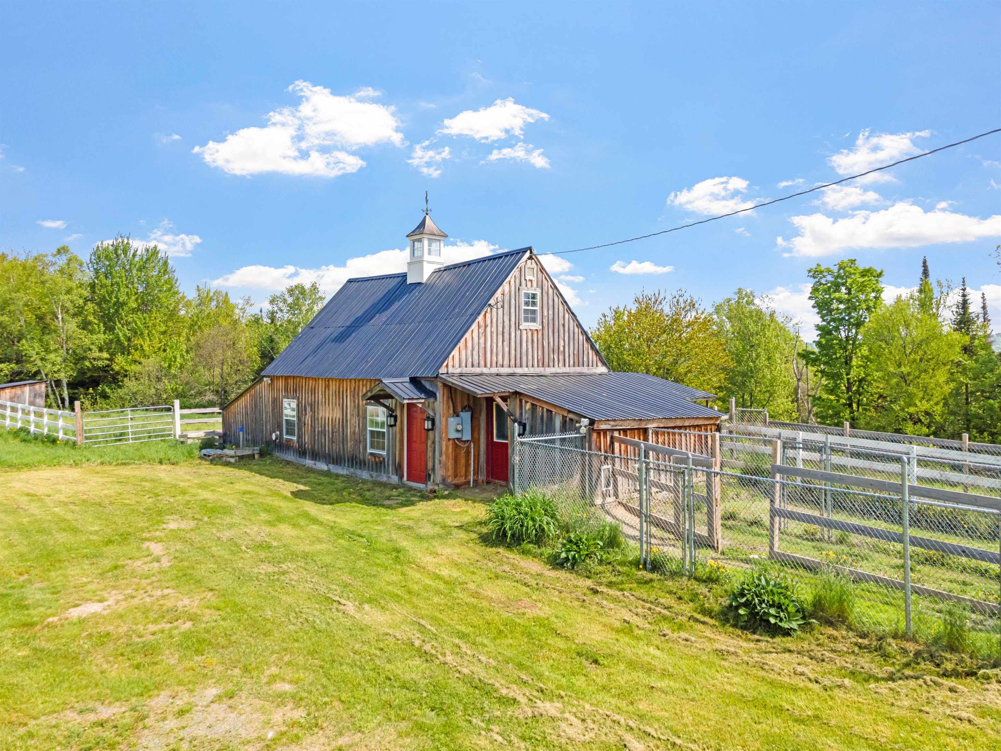
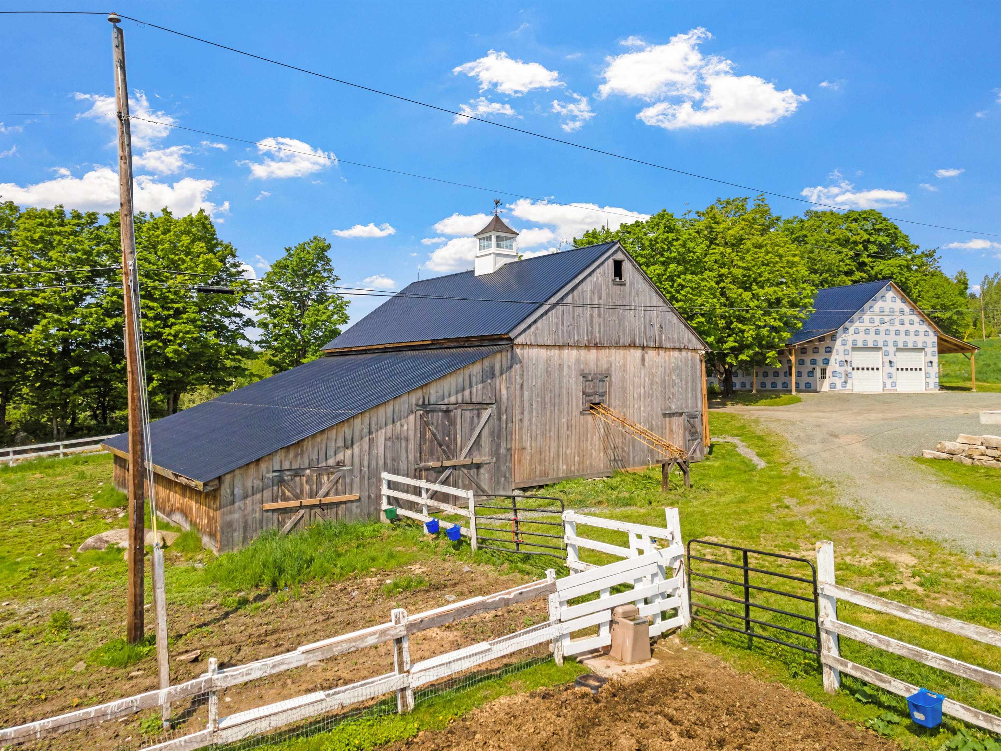
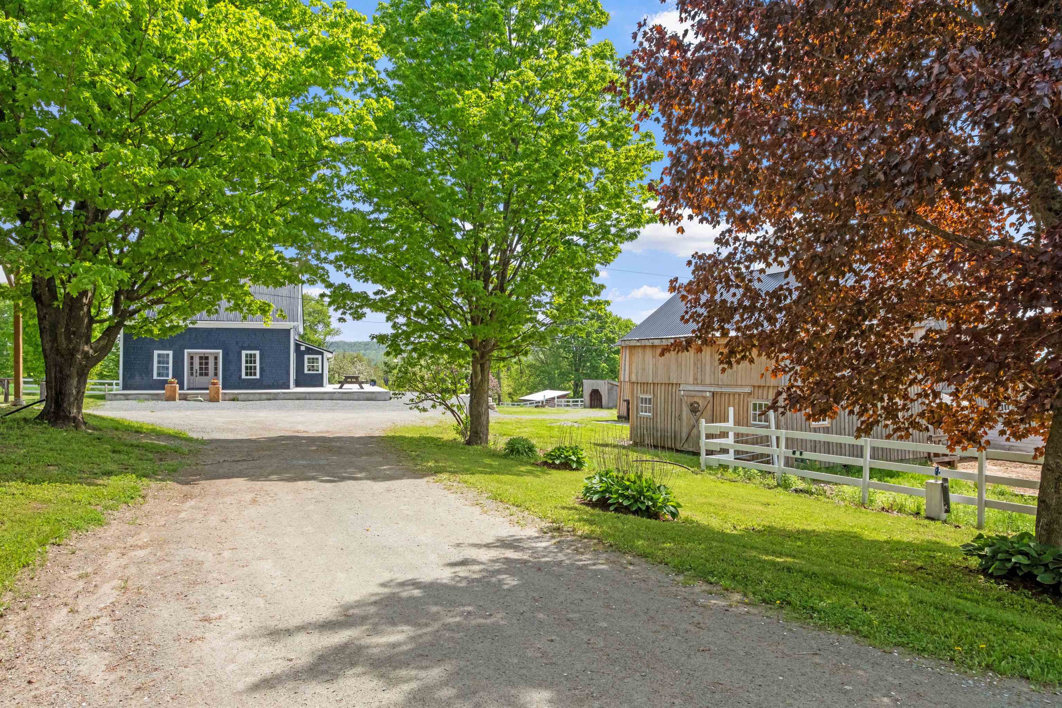
General Property Information
- Property Status:
- Active
- Price:
- $799, 000
- Assessed:
- $0
- Assessed Year:
- County:
- VT-Essex
- Acres:
- 45.69
- Property Type:
- Single Family
- Year Built:
- 1888
- Agency/Brokerage:
- Jennifer Allen
Lisa Hampton Real Estate - Bedrooms:
- 5
- Total Baths:
- 2
- Sq. Ft. (Total):
- 2608
- Tax Year:
- 2024
- Taxes:
- $13, 752
- Association Fees:
Experience the pinnacle of country estate living with this renovated farmhouse, nestled on 45.69 acres with breathtaking views of the Presidential Range. This 5-bedroom, 2-bath home combines the charm of a historic farmhouse with the convenience and luxury of modern living. The kitchen is a work of art, featuring custom cabinets, glistening quartz counter tops, and a grand kitchen island adorned with a beautiful Havens metal sink and top-tier appliances, including a Subzero refrigerator and a Wolf double oven stove. Custom coffered ceilings grace the kitchen and living room, creating an atmosphere of refined elegance. The soapstone wood stove adds a touch of rustic charm while providing warmth on chilly evenings. Upstairs, you'll find the primary en-suite and an additional four bedrooms that provide ample space for family & guests, all designed with an eye for detail. The property boasts even more treasures, including a barn with 6 stalls, a tack room, storage for 4000 hay bales, plus direct access to fenced pastures. There is also a heated 8-stall dog kennel, . The insulated 40'x80' garage boasts 16ft ceilings & 2 auto-open 12'x12' doors;this 3-story garage would make an ideal space for your business or could be turned into an additional horse barn if needed. For outdoor enthusiasts, this property is aparadise. The riding ring is ideal for equestrian pursuits, and miles of riding trails and dirt roads extend from the property with direct snowmobile & ATV access.
Interior Features
- # Of Stories:
- 1.5
- Sq. Ft. (Total):
- 2608
- Sq. Ft. (Above Ground):
- 2608
- Sq. Ft. (Below Ground):
- 0
- Sq. Ft. Unfinished:
- 840
- Rooms:
- 11
- Bedrooms:
- 5
- Baths:
- 2
- Interior Desc:
- Dining Area, Kitchen Island, Kitchen/Dining, Primary BR w/ BA, Natural Light, Natural Woodwork, Skylight, Laundry - 1st Floor
- Appliances Included:
- Dishwasher - Energy Star, Dryer, Range Hood, Range - Gas, Refrigerator-Energy Star, Washer
- Flooring:
- Ceramic Tile, Hardwood, Softwood
- Heating Cooling Fuel:
- Oil, Wood
- Water Heater:
- Basement Desc:
- Crawl Space, Dirt Floor, Full, Insulated, Stairs - Interior, Unfinished
Exterior Features
- Style of Residence:
- Cape
- House Color:
- Blue
- Time Share:
- No
- Resort:
- Exterior Desc:
- Exterior Details:
- Barn, Fence - Dog, Fence - Partial, Garden Space, Outbuilding, Porch, Storage, Windows - Energy Star
- Amenities/Services:
- Land Desc.:
- Agricultural, Country Setting, Farm, Farm - Horse/Animal, Field/Pasture, Major Road Frontage, Mountain View, Recreational, Secluded, Trail/Near Trail, View, Wooded, Near Snowmobile Trails, Rural
- Suitable Land Usage:
- Roof Desc.:
- Metal
- Driveway Desc.:
- Gravel
- Foundation Desc.:
- Fieldstone
- Sewer Desc.:
- Private
- Garage/Parking:
- Yes
- Garage Spaces:
- 6
- Road Frontage:
- 1015
Other Information
- List Date:
- 2024-06-18
- Last Updated:
- 2024-12-04 14:56:15



