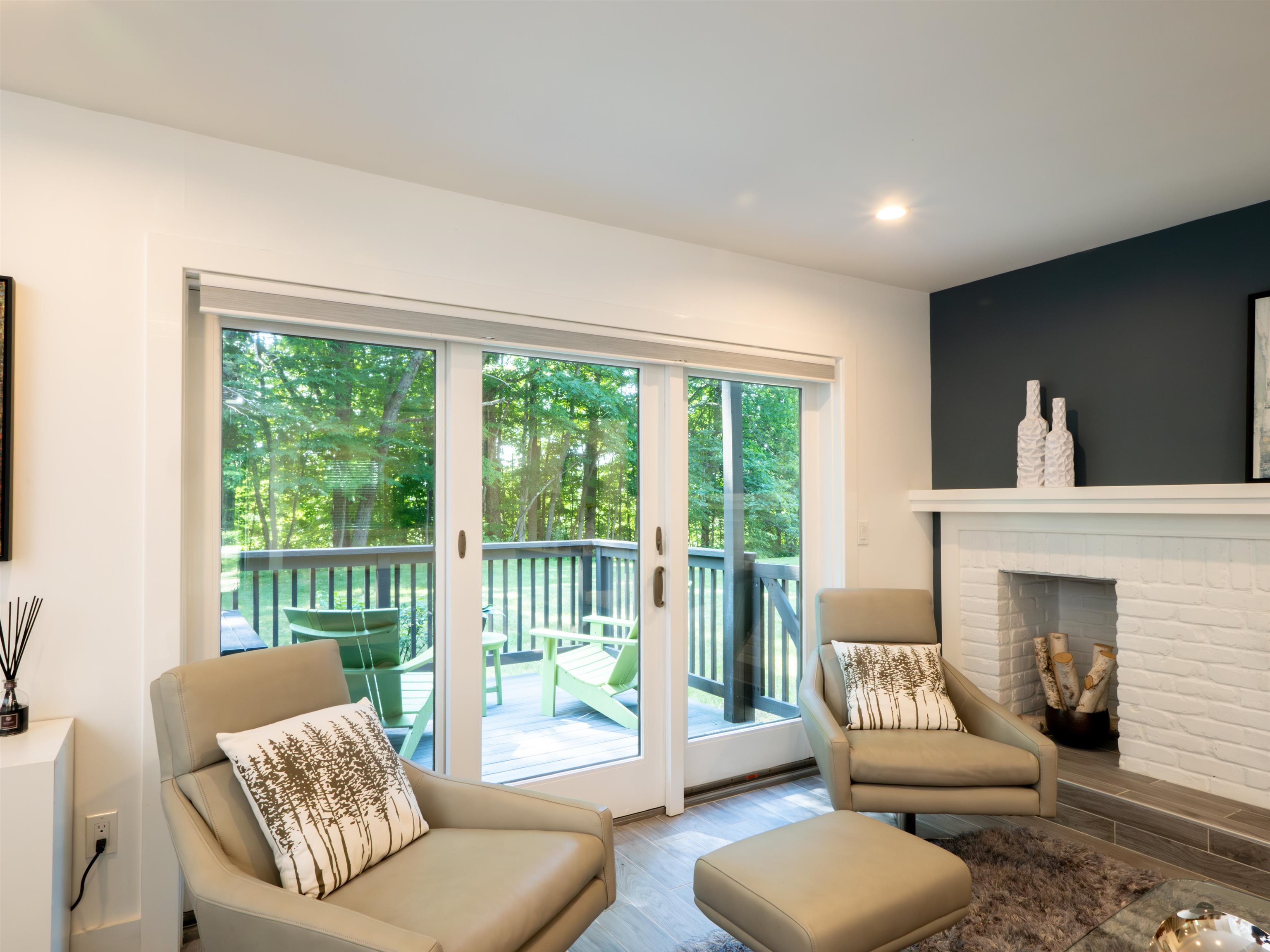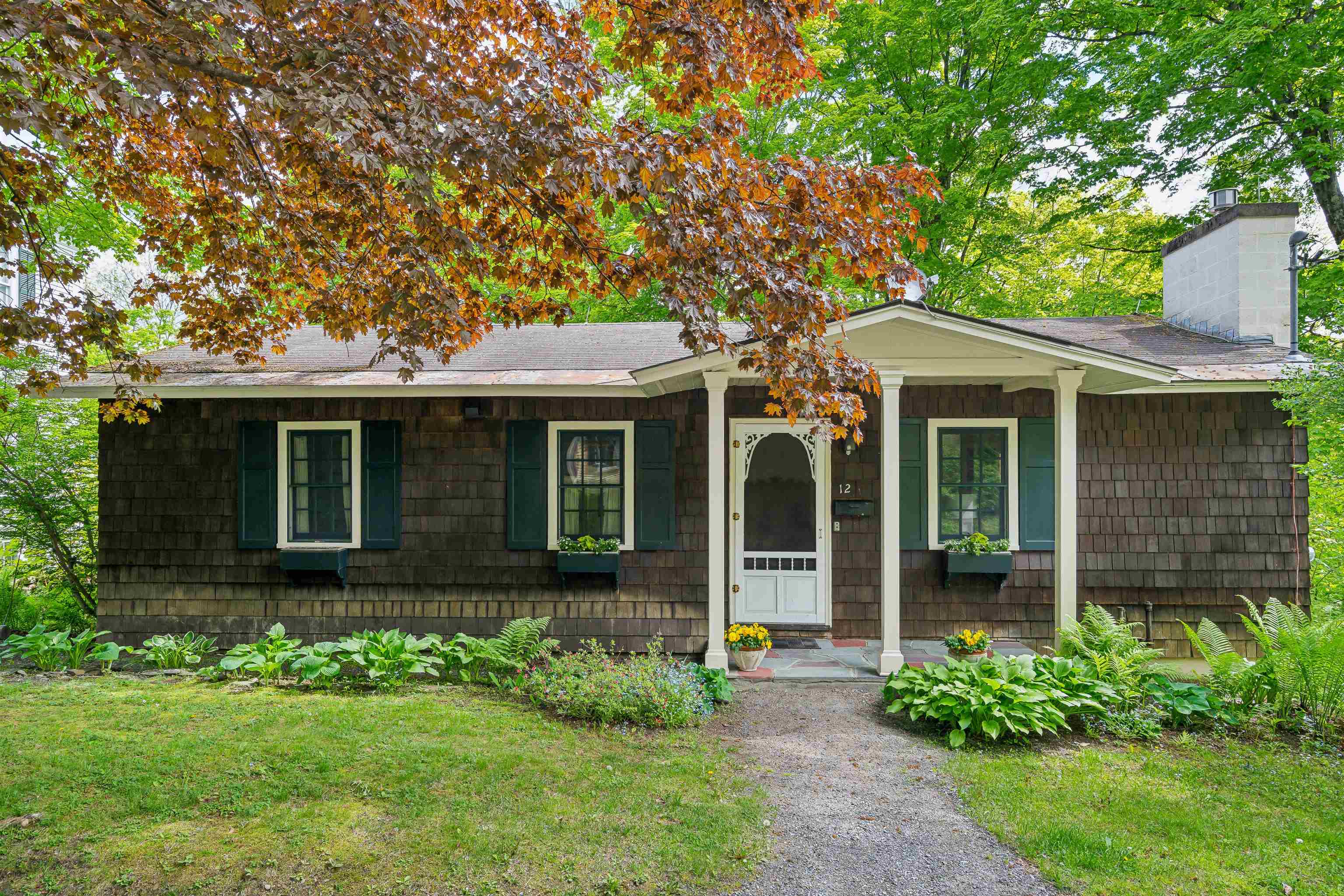1 of 36






General Property Information
- Property Status:
- Active
- Price:
- $465, 000
- Unit Number
- 5B
- Assessed:
- $0
- Assessed Year:
- County:
- VT-Windsor
- Acres:
- 0.00
- Property Type:
- Condo
- Year Built:
- 1981
- Agency/Brokerage:
- Kasia Butterfield
Coldwell Banker LIFESTYLES - Bedrooms:
- 3
- Total Baths:
- 3
- Sq. Ft. (Total):
- 1504
- Tax Year:
- 2024
- Taxes:
- $3, 978
- Association Fees:
Escape to the heart of Vermont's stunning Quechee Lakes Resort in this beautifully updated, turn key 3-bedroom condo, offered fully furnished. This modern retreat offers the perfect blend of comfort and style, ideal for year-round relaxation and adventure. Step Inside Modern Luxury: Fully renovated interior boasts clean lines and a contemporary feel. Three spacious bedrooms provide ample room for family and friends. Unwind by the fireplace in the inviting living area. Embrace the Quechee Lakes Lifestyle: This condo is your gateway to the exceptional amenities offered by the Quechee Lakes Association, including: Championship golf courses with breathtaking mountain views. Crisp mountain air on pristine hiking and biking trails. Clayand hard court tennis courts, as well as pickleball and paddle courts. Relaxing clubhouse with pool facilities. Exclusive access to fine dining within the community. State-of-the-art exercise facilities for an invigorating workout. Beyond Your Doorstep: Explore the charm of nearby villages and towns. Discover the natural beauty of Vermont's landscape. Hit the slopes at the Quechee Ski Resort during winter. This condo is perfect for those seeking a low-maintenance, active lifestyle in a picture-perfect setting. Contact us today to schedule a showing and start living your Vermont dream!
Interior Features
- # Of Stories:
- 2
- Sq. Ft. (Total):
- 1504
- Sq. Ft. (Above Ground):
- 1504
- Sq. Ft. (Below Ground):
- 0
- Sq. Ft. Unfinished:
- 0
- Rooms:
- 5
- Bedrooms:
- 3
- Baths:
- 3
- Interior Desc:
- Blinds, Fireplaces - 1, Hearth, Primary BR w/ BA, Laundry - 2nd Floor
- Appliances Included:
- Dishwasher, Range - Electric, Refrigerator
- Flooring:
- Tile
- Heating Cooling Fuel:
- Electric, Gas - LP/Bottle
- Water Heater:
- Basement Desc:
- Crawl Space
Exterior Features
- Style of Residence:
- Contemporary
- House Color:
- Time Share:
- No
- Resort:
- Yes
- Exterior Desc:
- Exterior Details:
- Deck
- Amenities/Services:
- Land Desc.:
- Condo Development
- Suitable Land Usage:
- Roof Desc.:
- Shingle - Asphalt
- Driveway Desc.:
- Common/Shared, Paved
- Foundation Desc.:
- Concrete
- Sewer Desc.:
- Public
- Garage/Parking:
- No
- Garage Spaces:
- 0
- Road Frontage:
- 0
Other Information
- List Date:
- 2024-06-20
- Last Updated:
- 2024-07-15 13:43:11





































