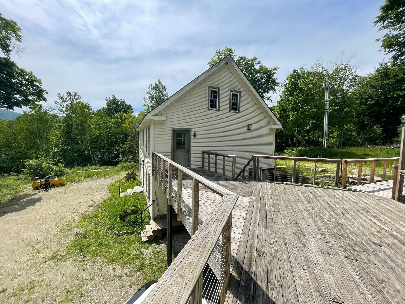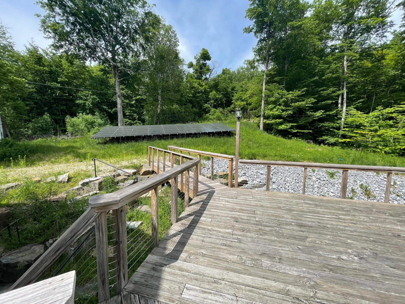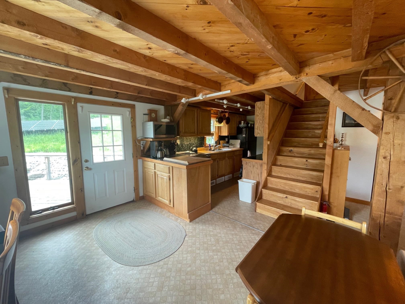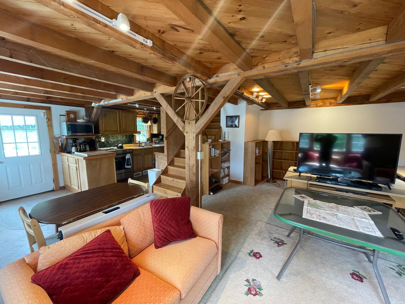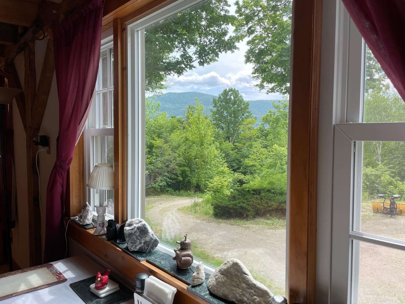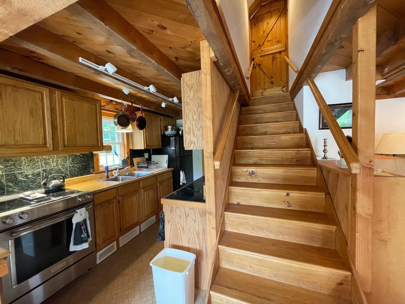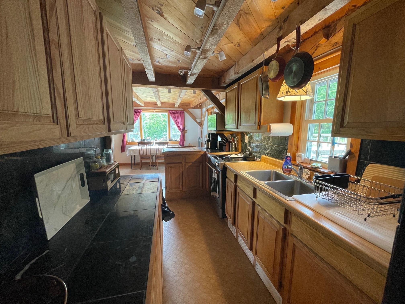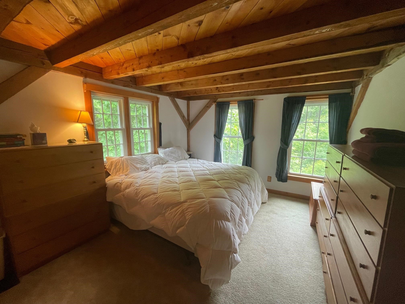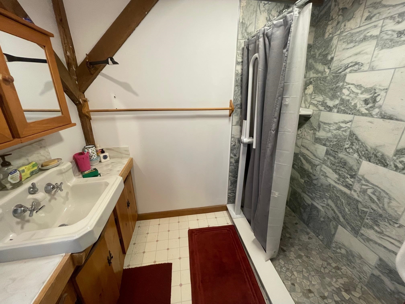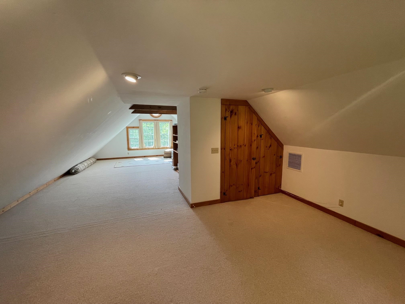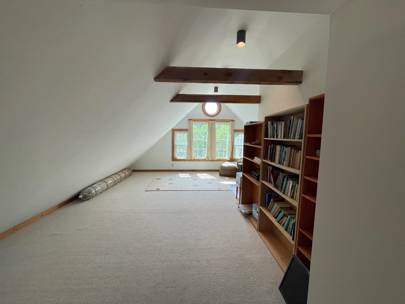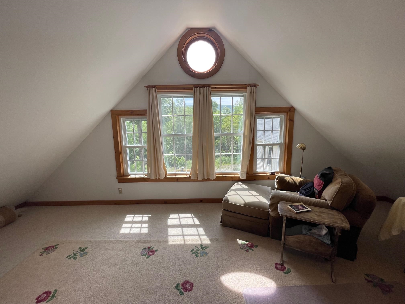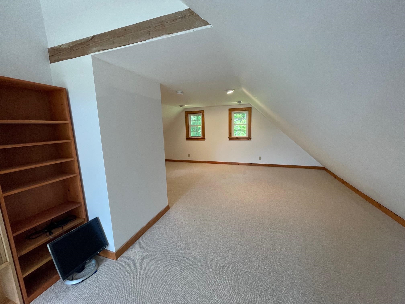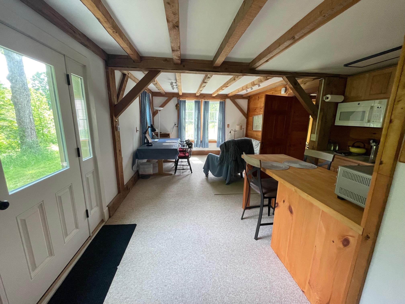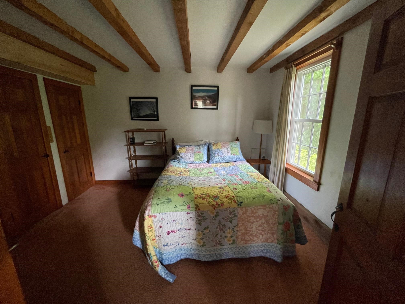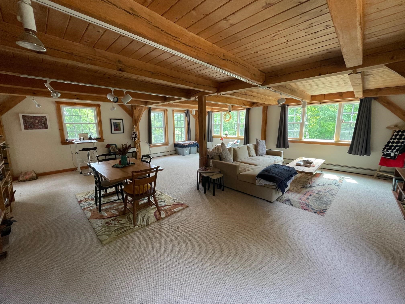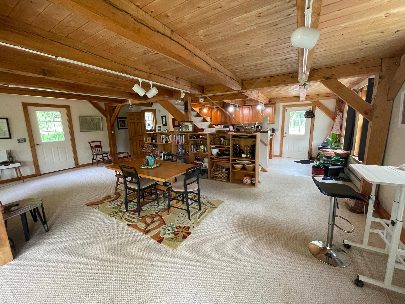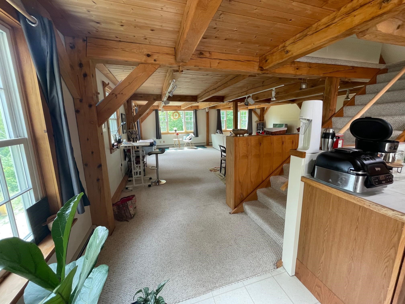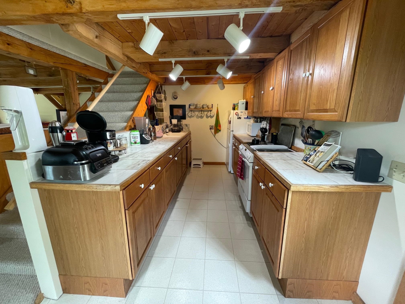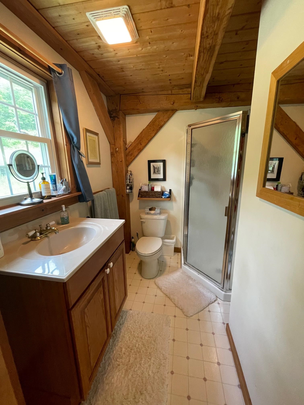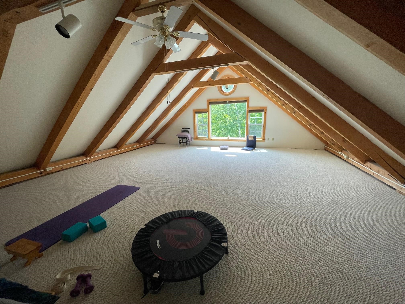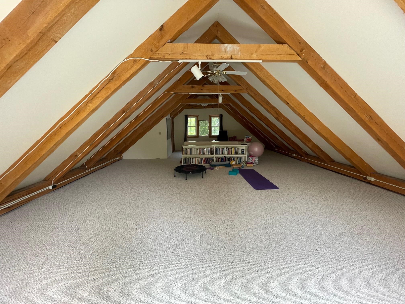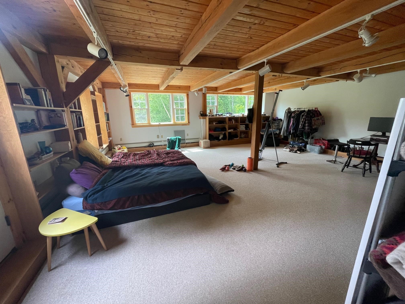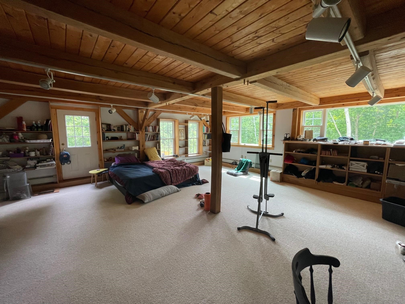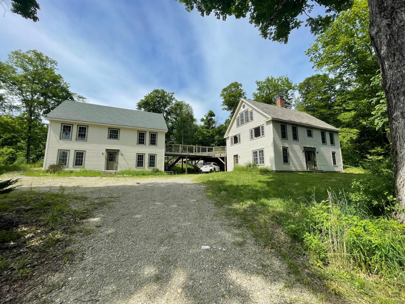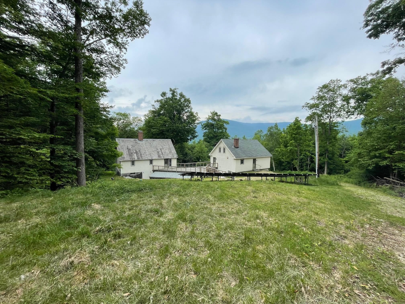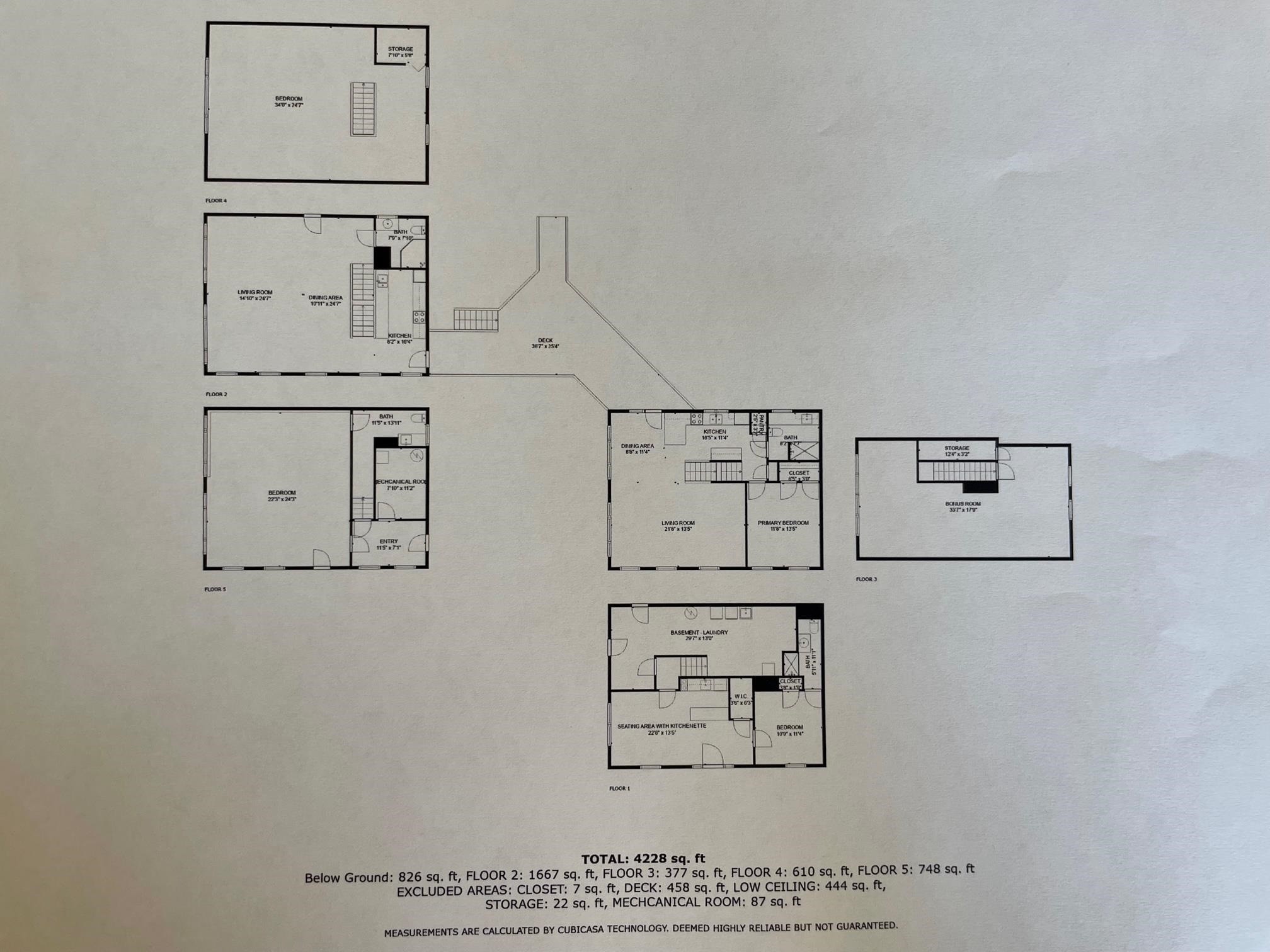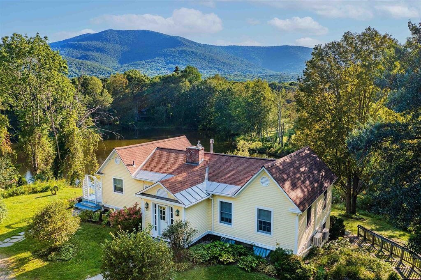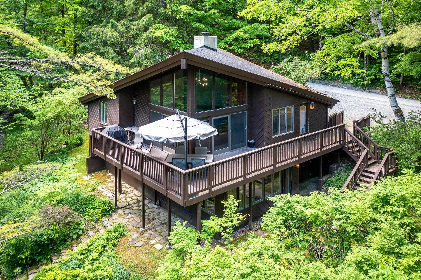1 of 34
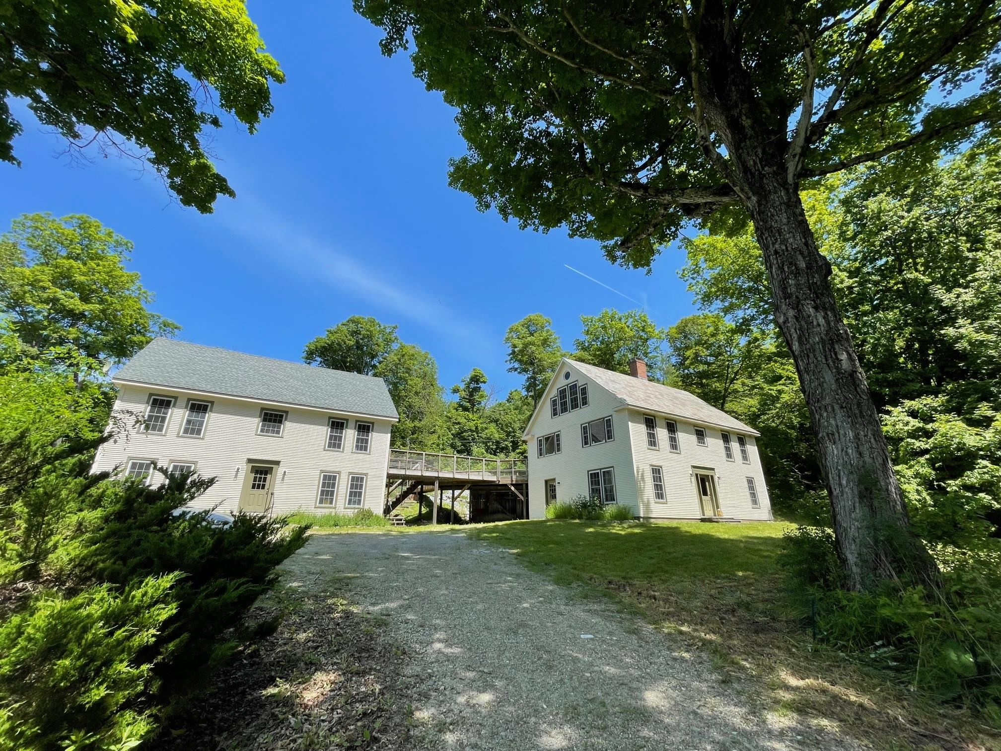

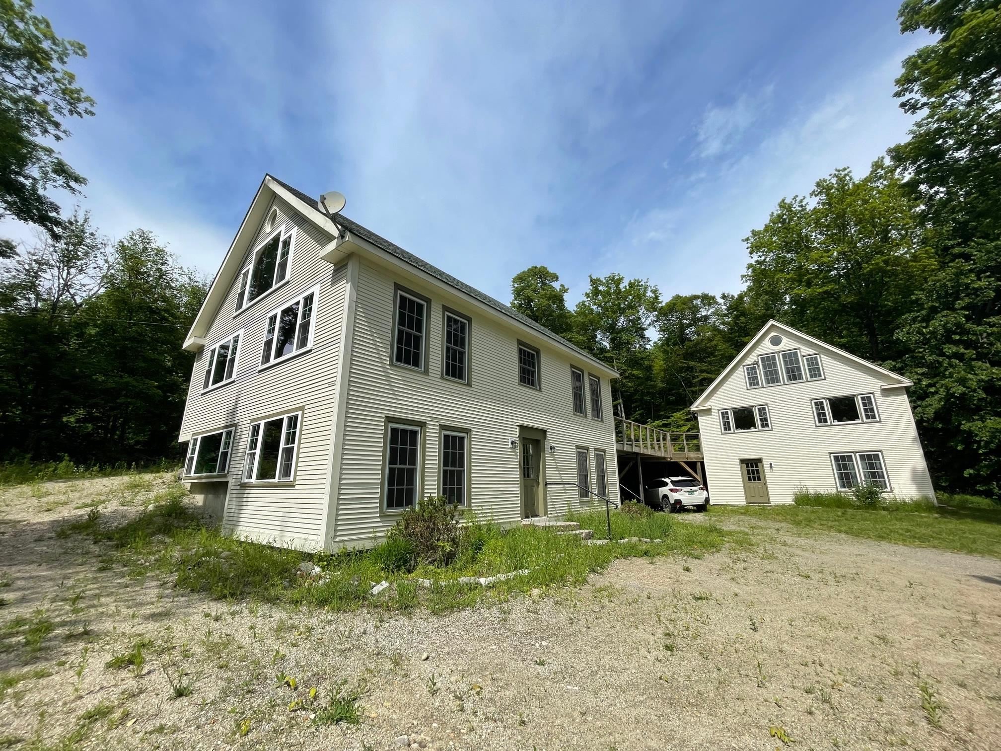
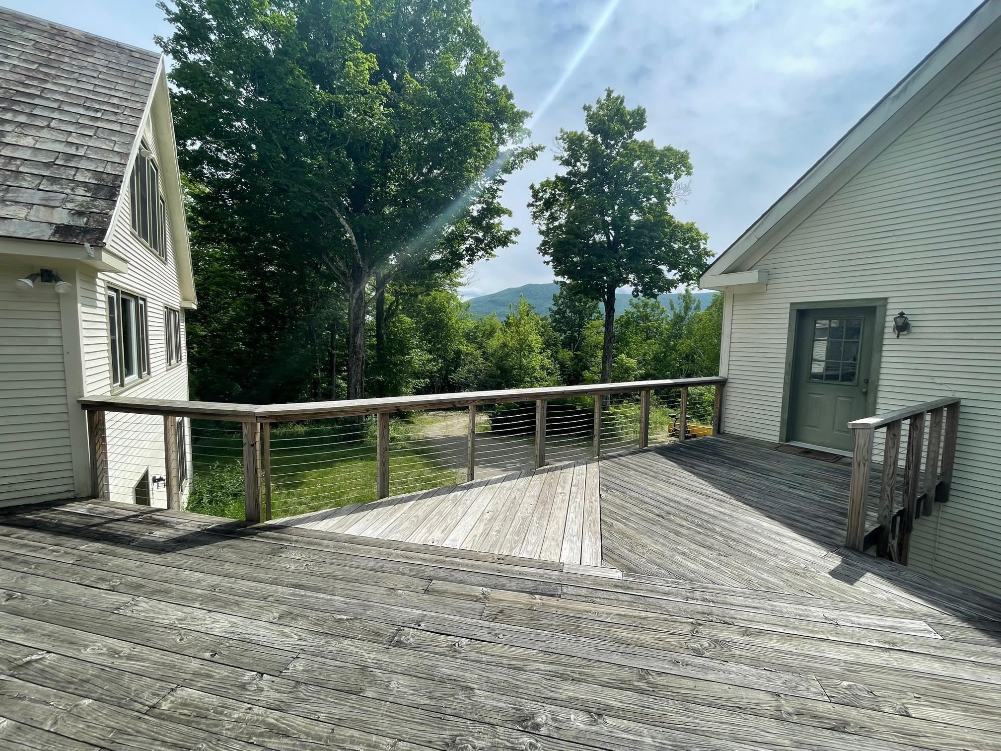
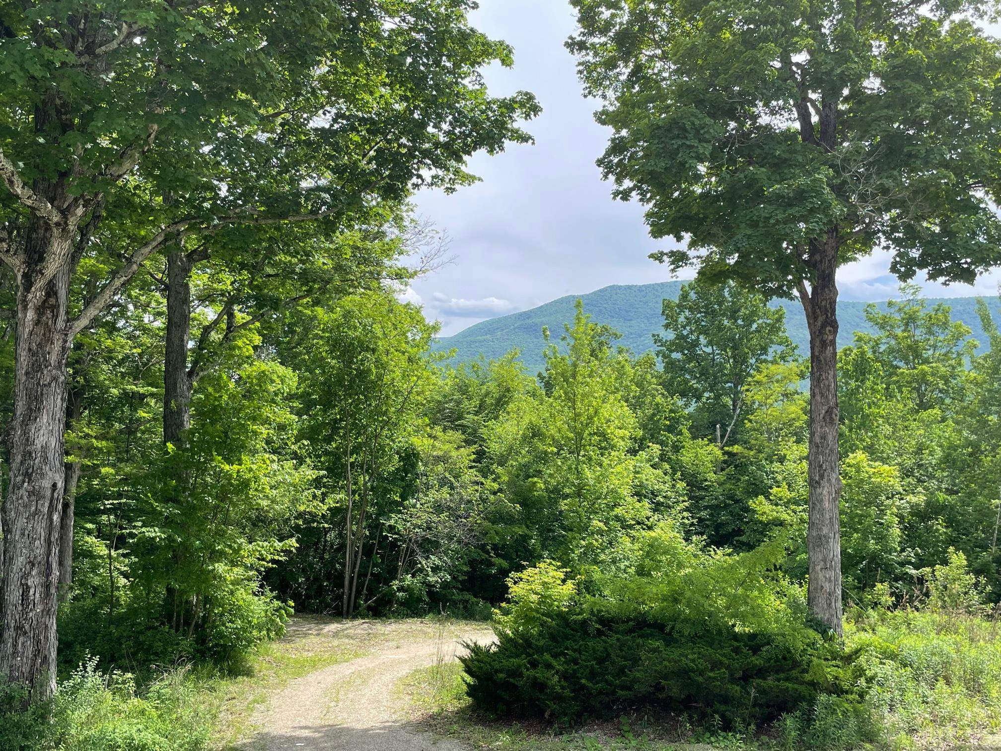
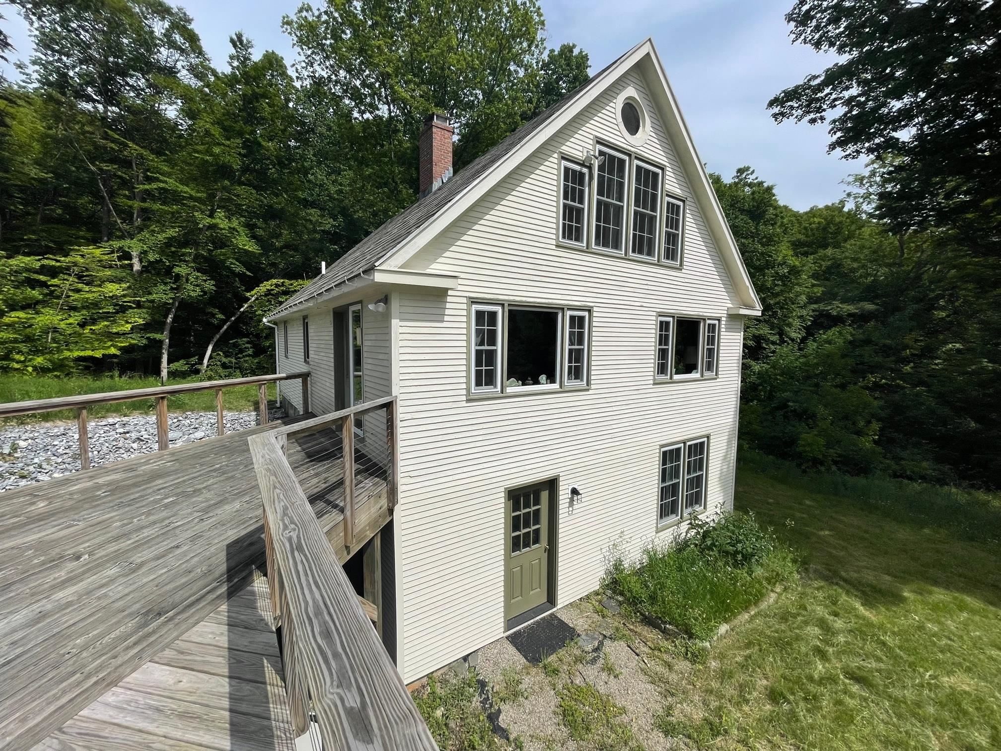
General Property Information
- Property Status:
- Active
- Price:
- $695, 000
- Assessed:
- $0
- Assessed Year:
- County:
- VT-Bennington
- Acres:
- 3.20
- Property Type:
- Single Family
- Year Built:
- 1980
- Agency/Brokerage:
- Derryl Lang
Josiah Allen Real Estate, Inc. - Bedrooms:
- 4
- Total Baths:
- 4
- Sq. Ft. (Total):
- 4228
- Tax Year:
- 2024
- Taxes:
- $5, 815
- Association Fees:
East House/West House - located on a private 3-acre setting with dramatic views toward Mother Myrick and Equinox Mountains (which can be further enhanced), yet is within walking distance to Dorset Village. Situated on a tranquil private lane, with other well-maintained properties, it feels like you are miles away. Two solidly constructed post and beam buildings offer tremendous value and infinite possibilities. Built in 1980 and 1997, they are connected by a deck at the second level (the main levels for both houses). Very energy efficient with a full solar array for net-zero electricity costs on both houses and geothermal heating and cooling in the East House. All new double-pane windows throughout and many recent mechanical upgrades, including a Level 2 EV charger. Large open rooms with efficient layout options. Both buildings have large open top floors, for use as bedrooms, home offices, studio spaces, etc. Live in the entire property, use one as a guest house, or further link the two to create a grand Dorset retreat. 20 min to Bromley, 35 min to Stratton, and just down the hill to all Dorset Village amenities. If you are looking for space, privacy and big views, this Dorset property is well worth a look. NO DRIVE-BYS PLEASE - PRIVATE DEAD END ROAD.
Interior Features
- # Of Stories:
- 2.5
- Sq. Ft. (Total):
- 4228
- Sq. Ft. (Above Ground):
- 4228
- Sq. Ft. (Below Ground):
- 0
- Sq. Ft. Unfinished:
- 0
- Rooms:
- 18
- Bedrooms:
- 4
- Baths:
- 4
- Interior Desc:
- Dining Area, Draperies, Furnished, Kitchen/Living, Light Fixtures -Enrgy Rtd, Lighting - LED, Living/Dining, Natural Light, Natural Woodwork, Storage - Indoor, Laundry - Basement, Smart Thermostat, Attic - Walkup
- Appliances Included:
- Disposal, Dryer, Microwave, Range - Electric, Refrigerator, Washer, Water Heater - Electric, Water Heater - Heat Pump
- Flooring:
- Carpet, Concrete, Laminate, Vinyl
- Heating Cooling Fuel:
- Geothermal, Oil
- Water Heater:
- Basement Desc:
- Concrete, Daylight, Finished, Full, Insulated, Walkout, Exterior Access
Exterior Features
- Style of Residence:
- Post and Beam
- House Color:
- Beige
- Time Share:
- No
- Resort:
- Exterior Desc:
- Exterior Details:
- Garden Space, Porch, Shed, Window Screens, Windows - Double Pane
- Amenities/Services:
- Land Desc.:
- Country Setting, Mountain View, Secluded, Sloping, Walking Trails, Wooded
- Suitable Land Usage:
- Residential
- Roof Desc.:
- Shingle - Asphalt, Slate
- Driveway Desc.:
- Dirt, Gravel, Right-Of-Way (ROW)
- Foundation Desc.:
- Concrete
- Sewer Desc.:
- On-Site Septic Exists, Private, Septic
- Garage/Parking:
- No
- Garage Spaces:
- 0
- Road Frontage:
- 0
Other Information
- List Date:
- 2024-06-20
- Last Updated:
- 2024-06-23 23:31:05


