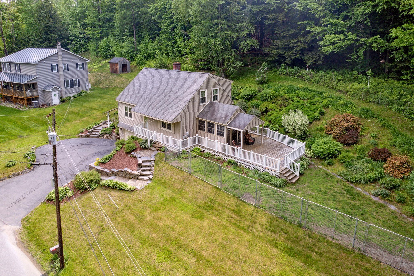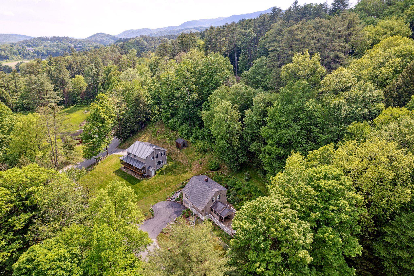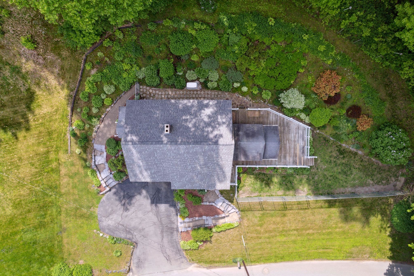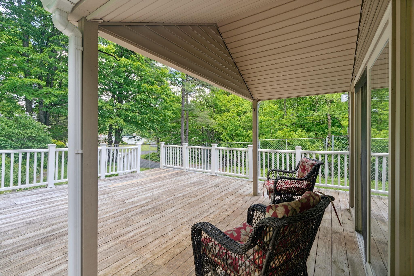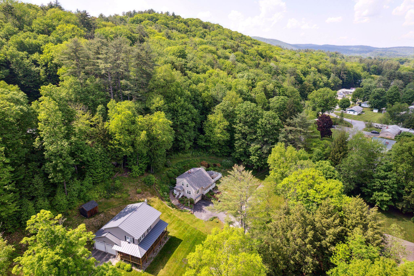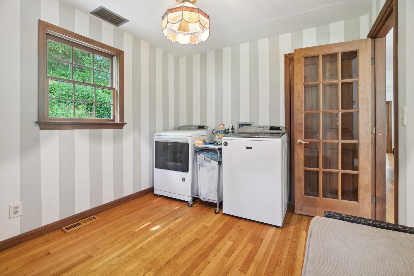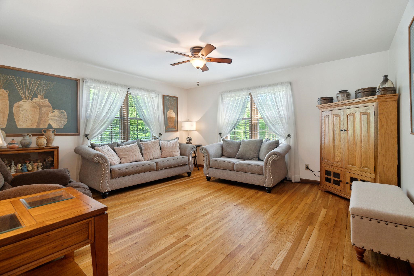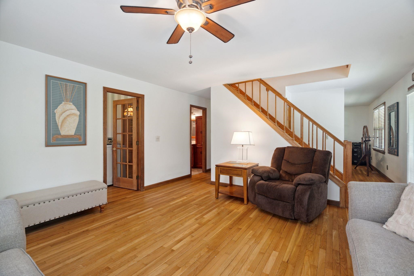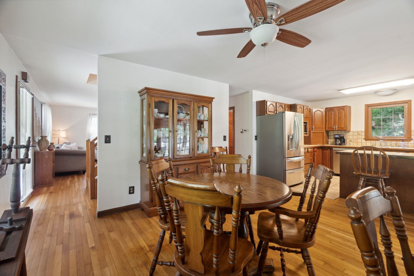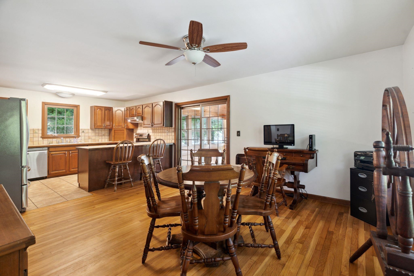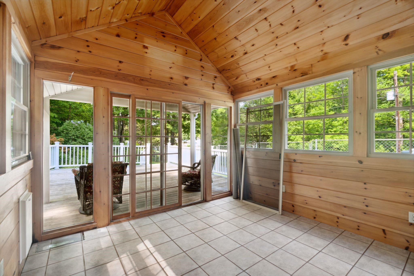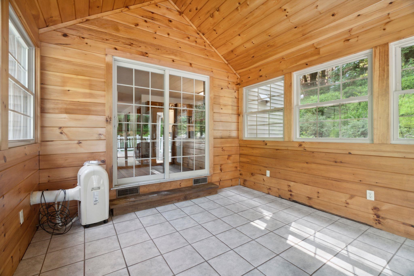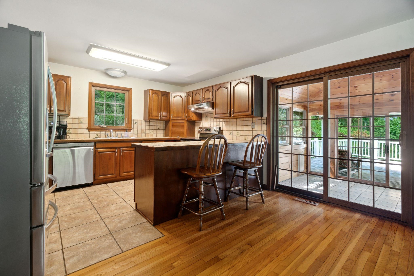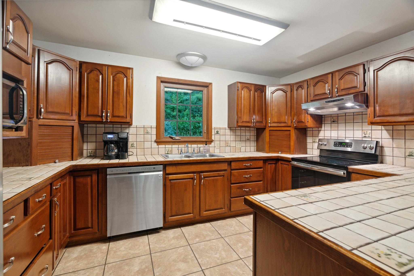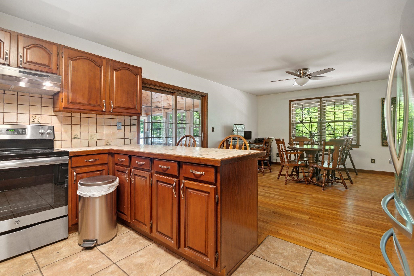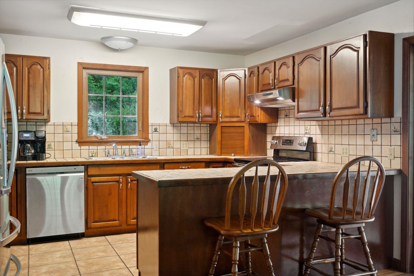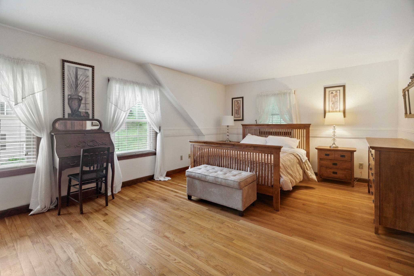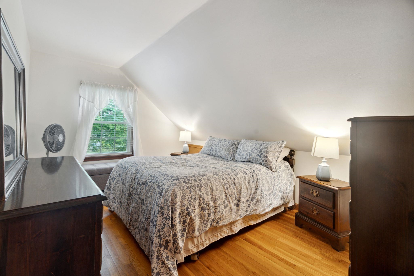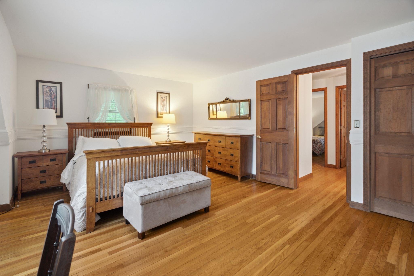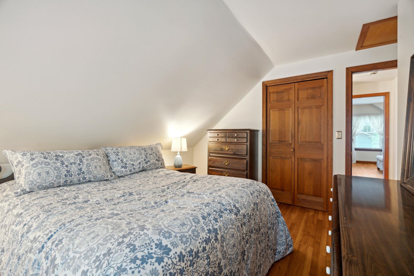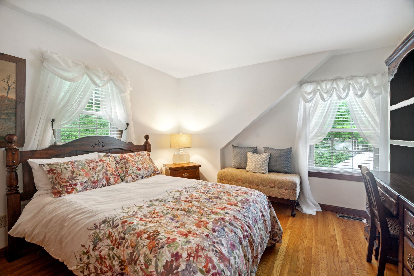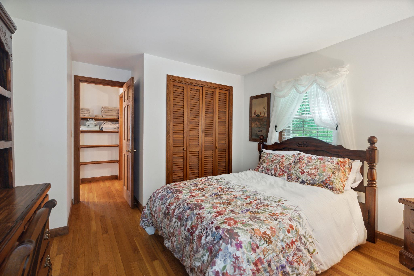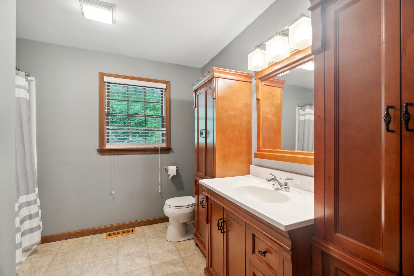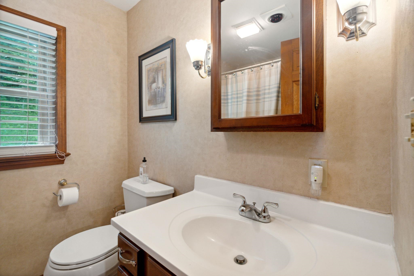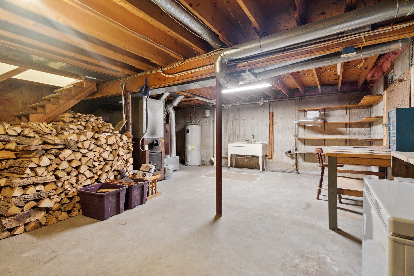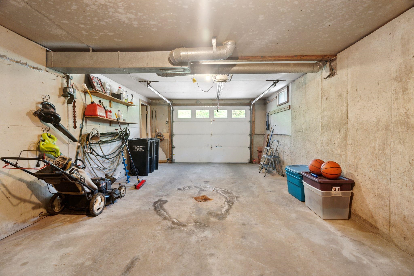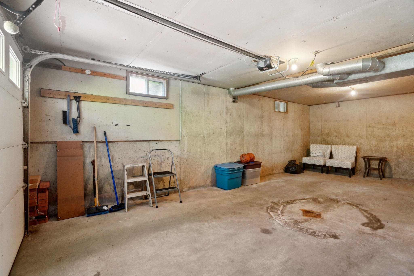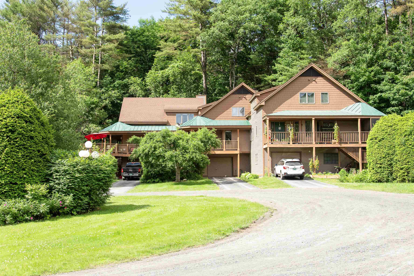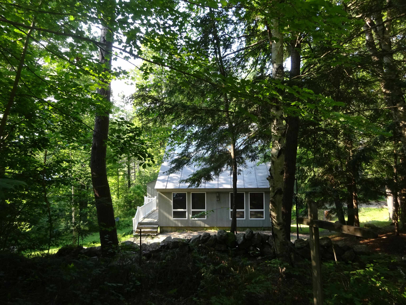1 of 34

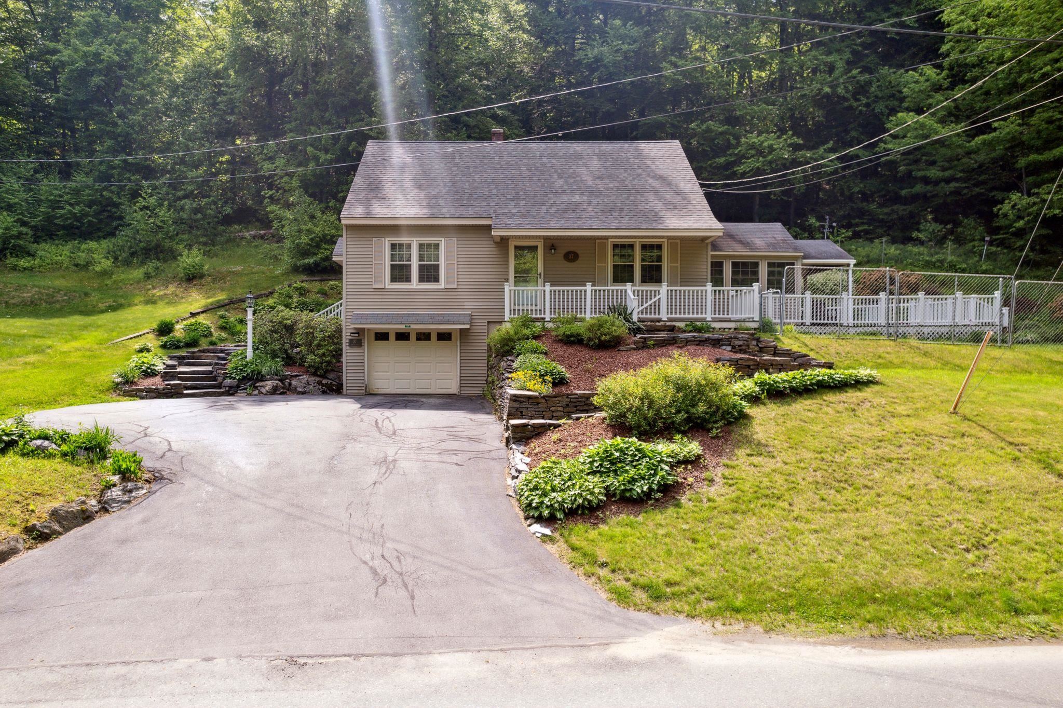
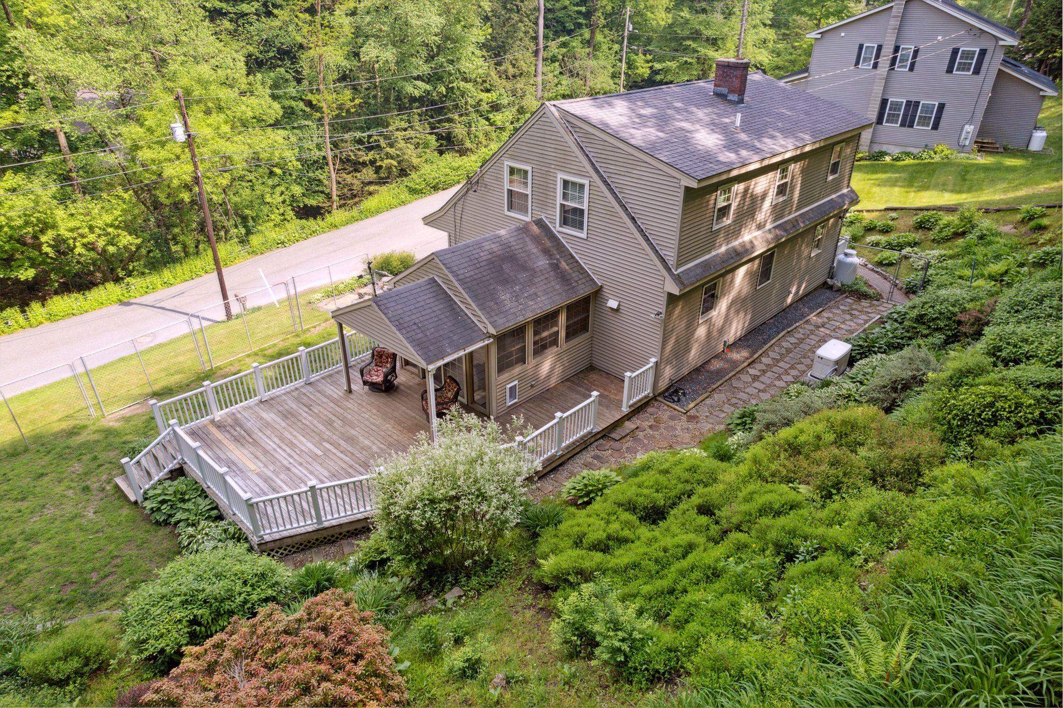
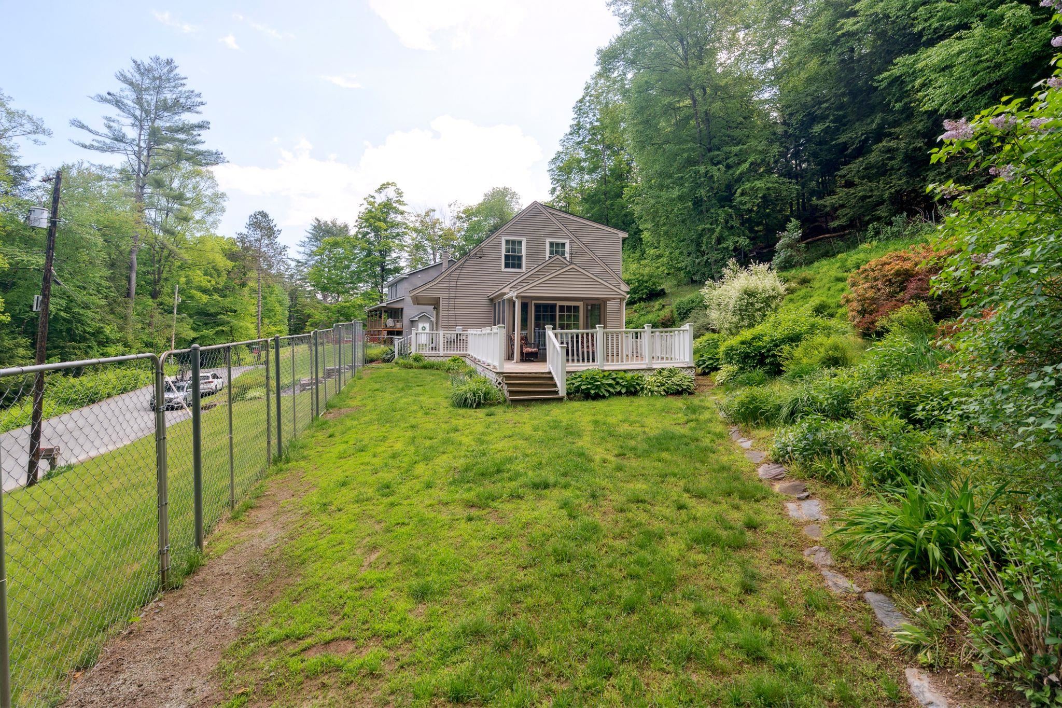
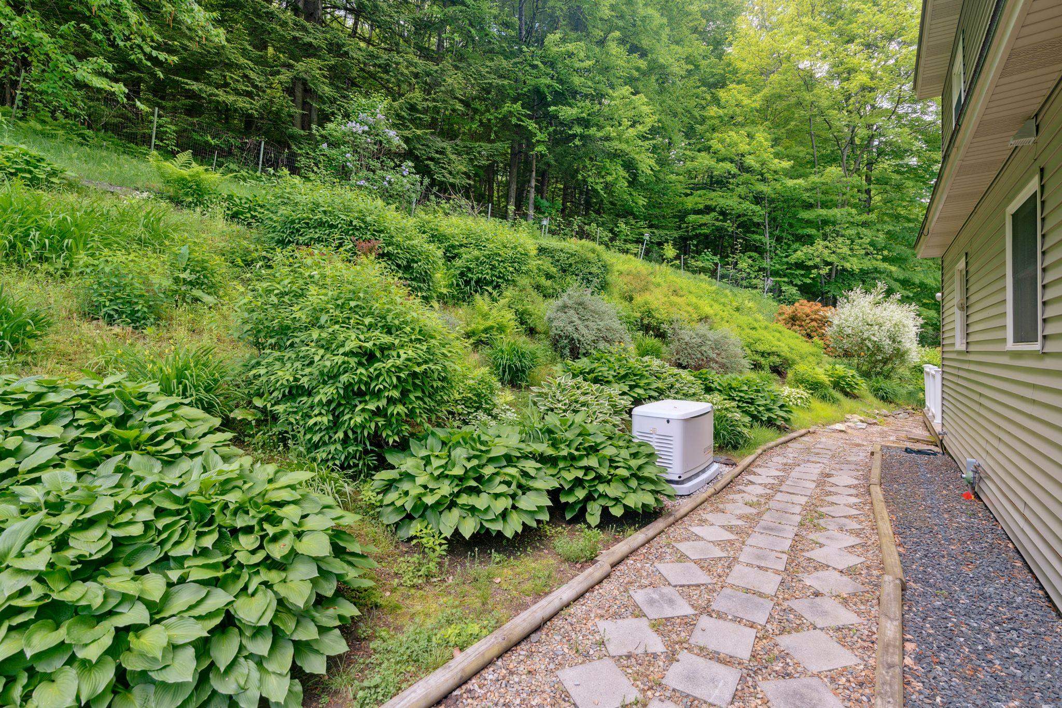
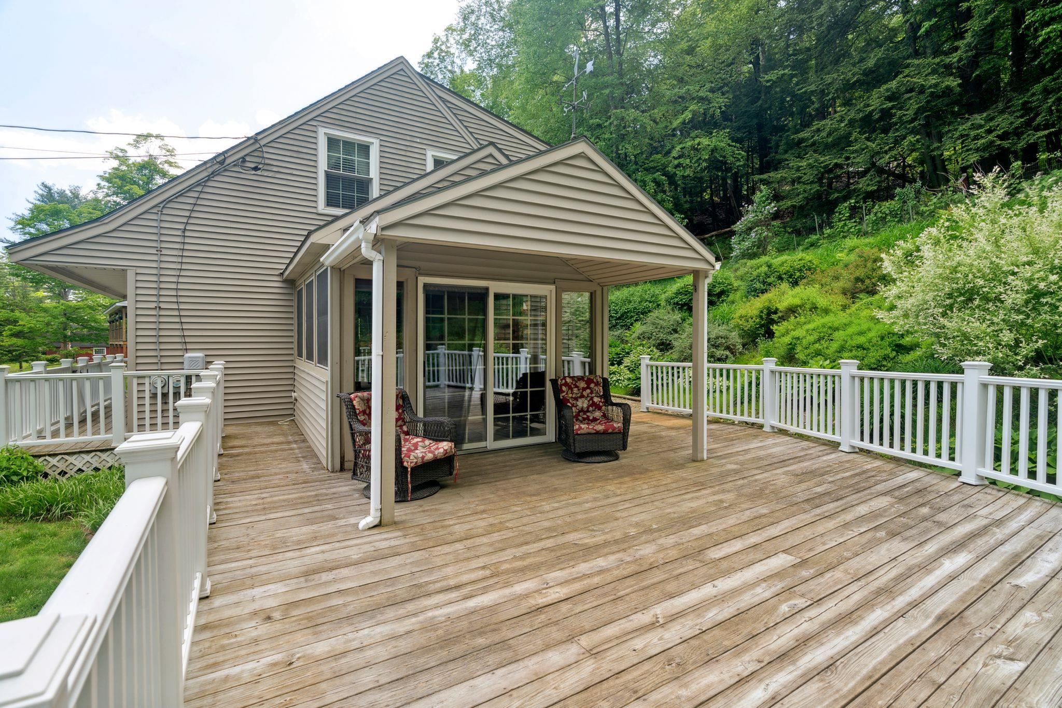
General Property Information
- Property Status:
- Active
- Price:
- $445, 000
- Assessed:
- $0
- Assessed Year:
- County:
- VT-Windsor
- Acres:
- 1.15
- Property Type:
- Single Family
- Year Built:
- 1986
- Agency/Brokerage:
- Katie Ladue Gilbert
KW Vermont - Bedrooms:
- 3
- Total Baths:
- 2
- Sq. Ft. (Total):
- 1638
- Tax Year:
- 2024
- Taxes:
- $3, 168
- Association Fees:
Discover your dream home nestled in a serene neighborhood! This charming 3-bedroom Cape Cod-style house sits on a spacious 1.15-acre lot adorned with delightful perennial gardens. Step inside to experience a cozy, yet spacious interior that seamlessly blends classic charm with modern comfort. The home features a thoughtfully designed layout, ideal for both relaxation and entertaining. Enjoy gatherings in the generous living areas, enclosed porch and expansive deck or retreat to the tranquil bedrooms for peace and quiet, complete with endless closet space. Convenience meets lifestyle with a one-car garage providing ample storage and parking space. Located just minutes from I-91, commuting is a breeze, while easy access to town amenities ensures you're never far from shopping, dining, and entertainment options. Don't miss your chance to own this exceptional property in a sought-after neighborhood. Schedule your private tour today and envision the possibilities of calling this house your new home.
Interior Features
- # Of Stories:
- 1.75
- Sq. Ft. (Total):
- 1638
- Sq. Ft. (Above Ground):
- 1638
- Sq. Ft. (Below Ground):
- 0
- Sq. Ft. Unfinished:
- 936
- Rooms:
- 8
- Bedrooms:
- 3
- Baths:
- 2
- Interior Desc:
- Wood Stove Hook-up, Laundry - 1st Floor
- Appliances Included:
- Dishwasher, Dryer, Range - Electric, Refrigerator, Washer, Water Heater - Rented
- Flooring:
- Hardwood
- Heating Cooling Fuel:
- Oil, Wood
- Water Heater:
- Basement Desc:
- Full, Unfinished
Exterior Features
- Style of Residence:
- Cape
- House Color:
- tan
- Time Share:
- No
- Resort:
- Exterior Desc:
- Exterior Details:
- Deck, Porch - Screened
- Amenities/Services:
- Land Desc.:
- Landscaped, Level, Sloping
- Suitable Land Usage:
- Roof Desc.:
- Shingle - Asphalt
- Driveway Desc.:
- Paved
- Foundation Desc.:
- Concrete
- Sewer Desc.:
- Public
- Garage/Parking:
- Yes
- Garage Spaces:
- 1
- Road Frontage:
- 75
Other Information
- List Date:
- 2024-06-19
- Last Updated:
- 2024-07-10 18:03:05



