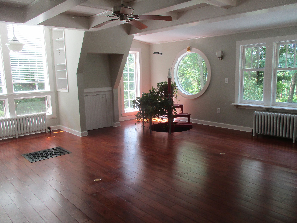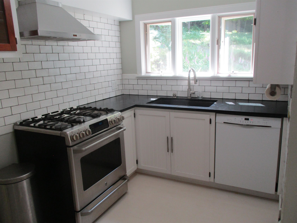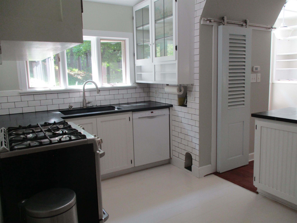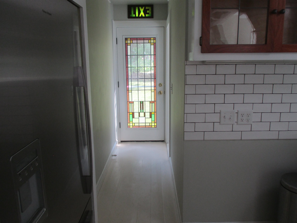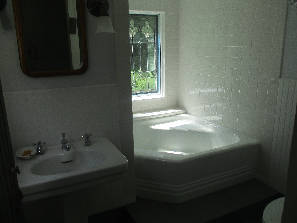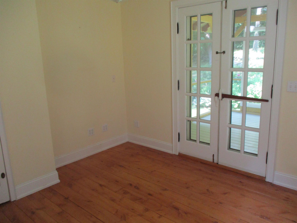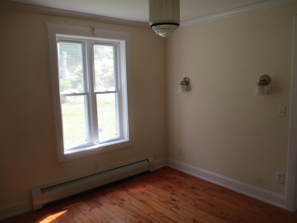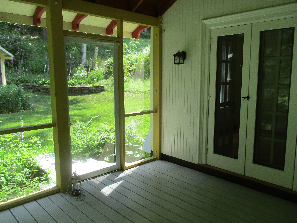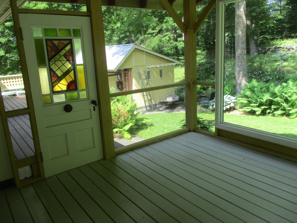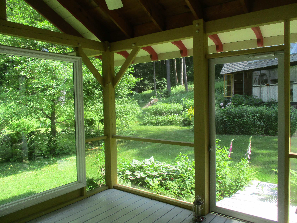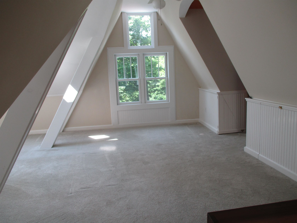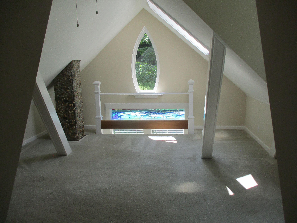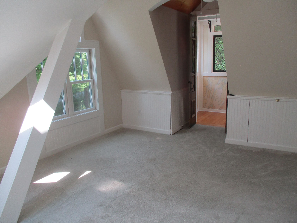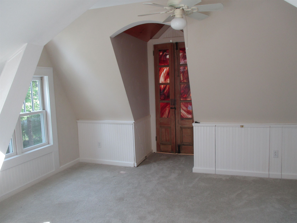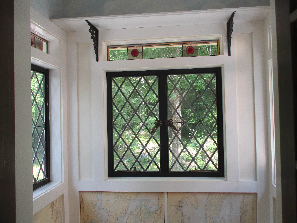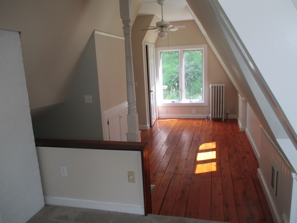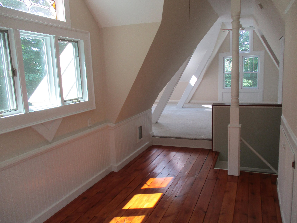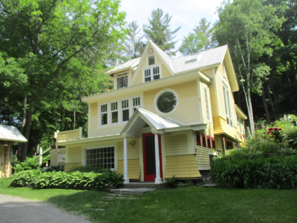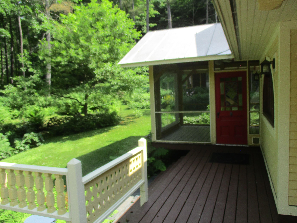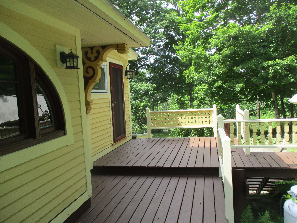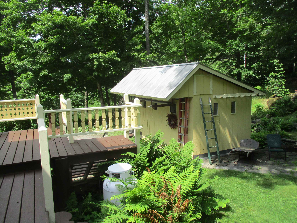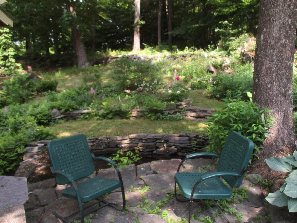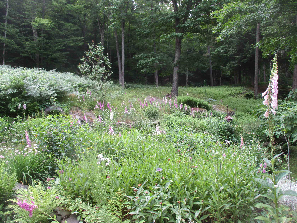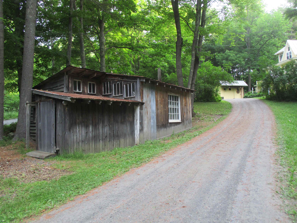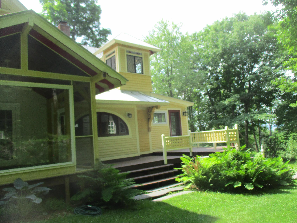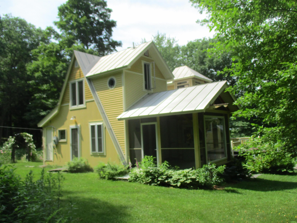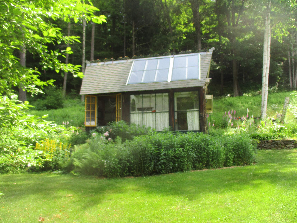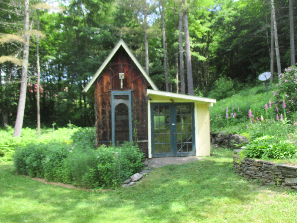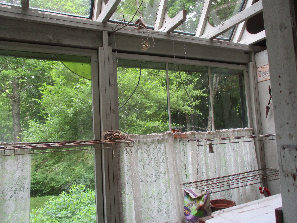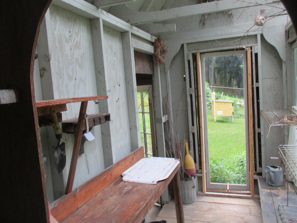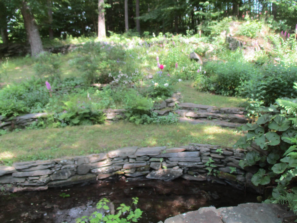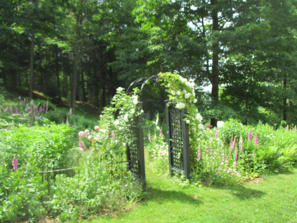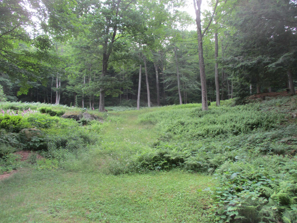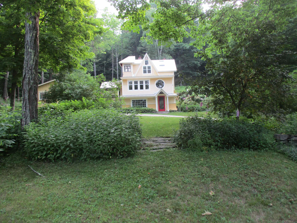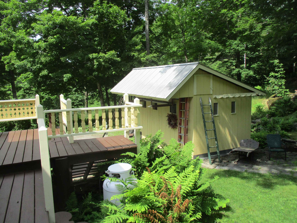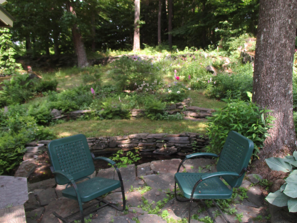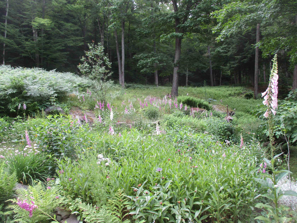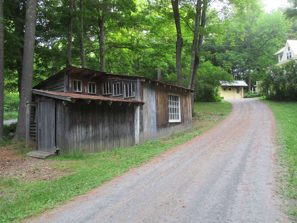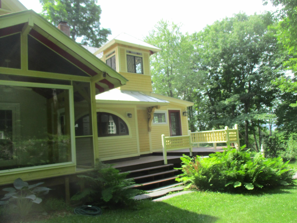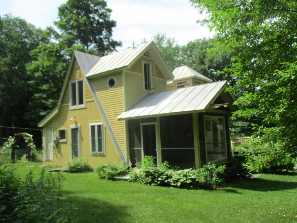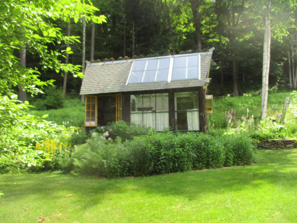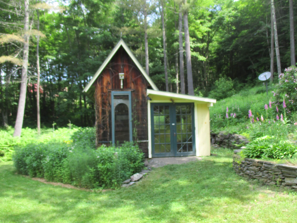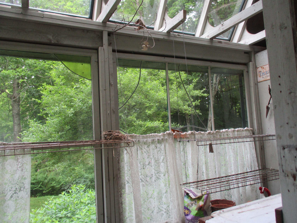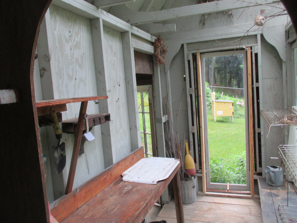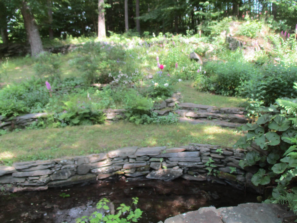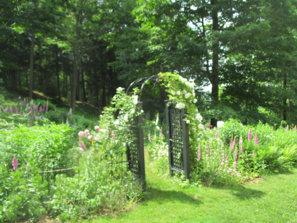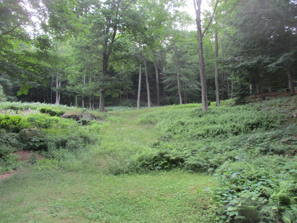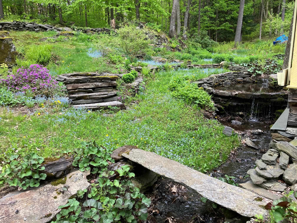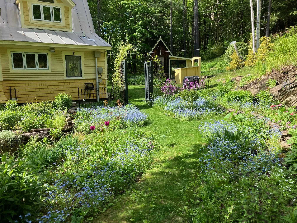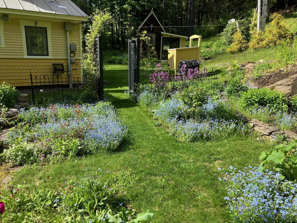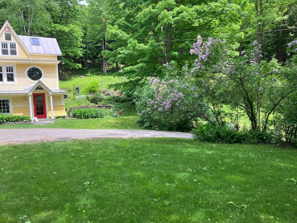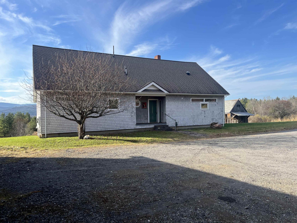1 of 57
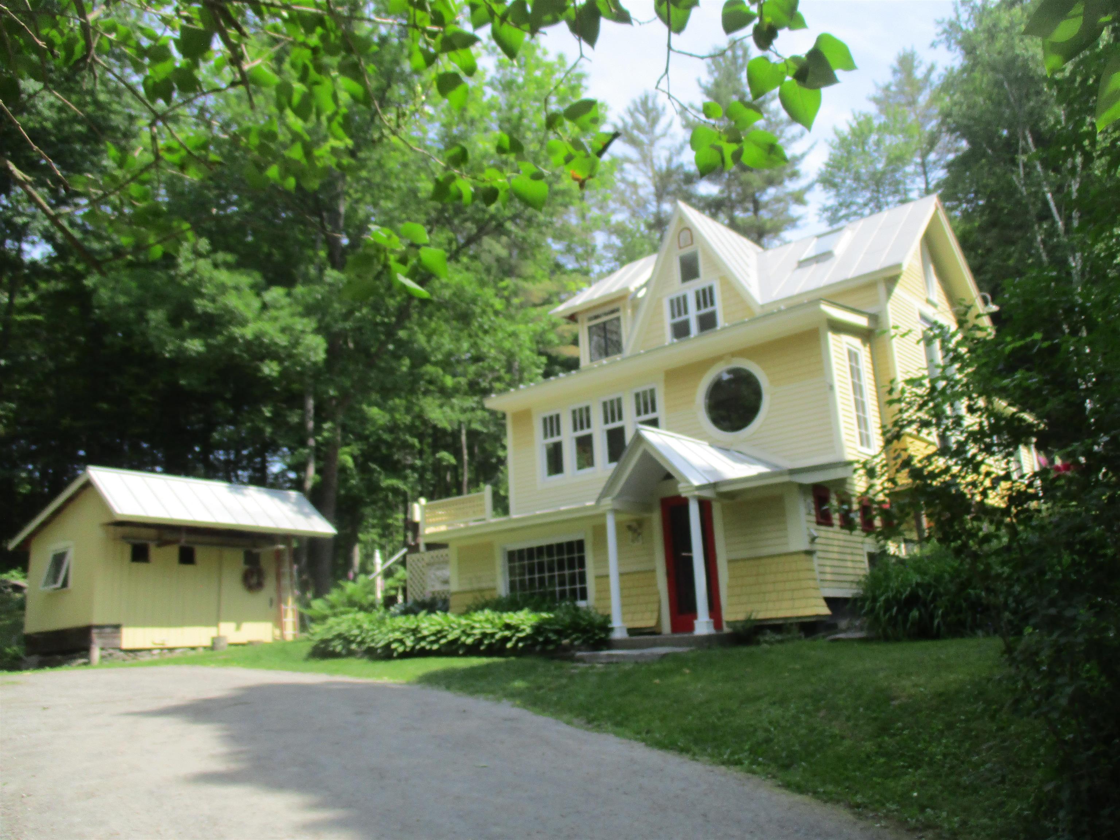
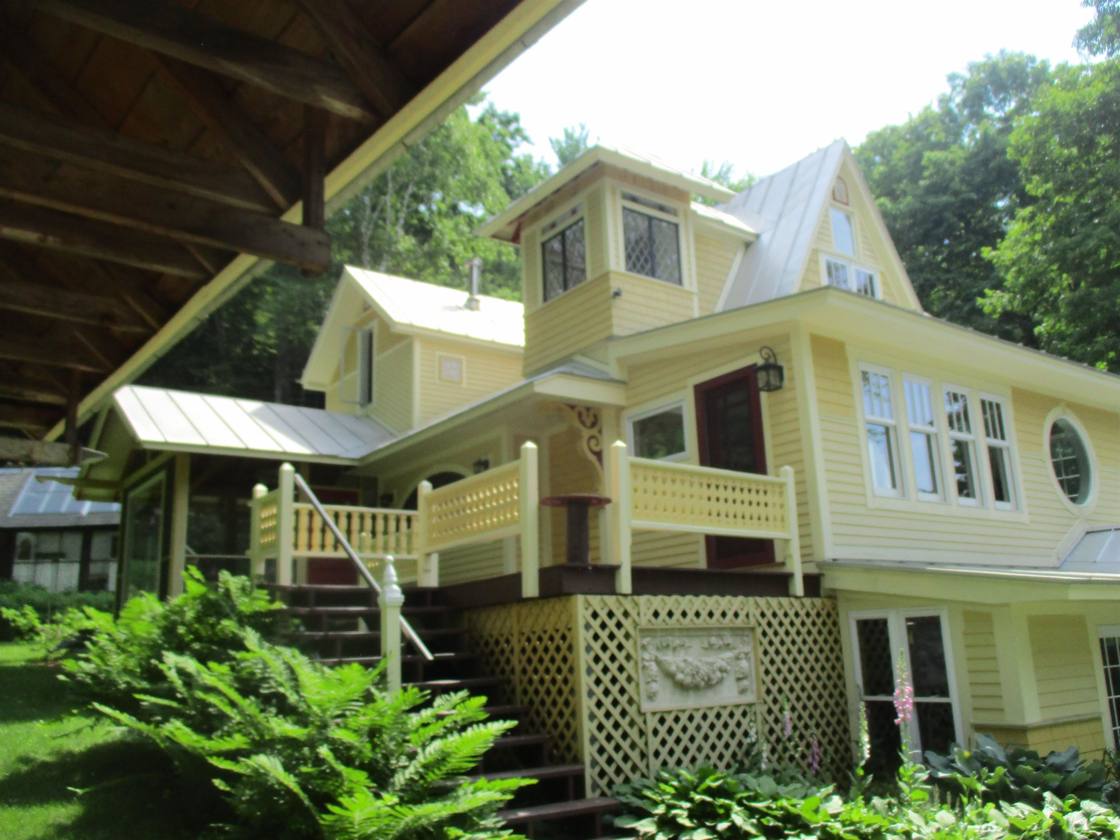

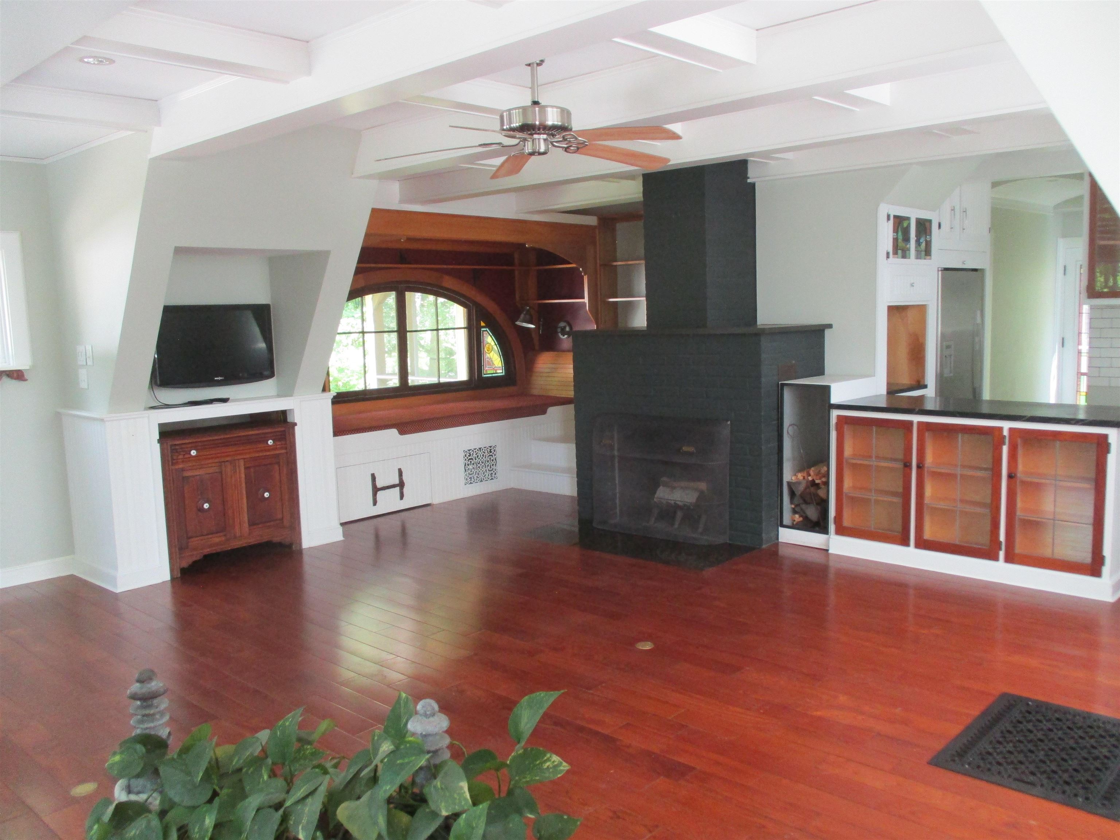
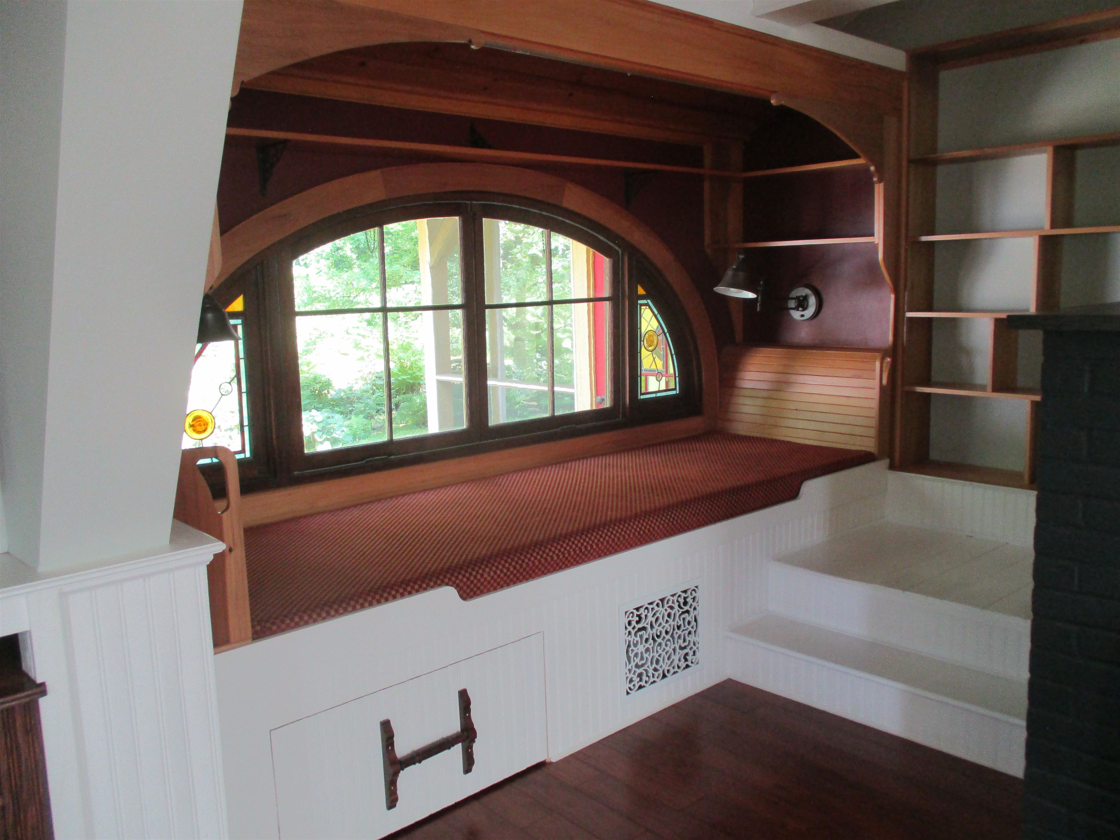

General Property Information
- Property Status:
- Active
- Price:
- $599, 000
- Assessed:
- $0
- Assessed Year:
- County:
- VT-Orange
- Acres:
- 12.00
- Property Type:
- Single Family
- Year Built:
- 1965
- Agency/Brokerage:
- Paul Rea
Rural VT Real Estate - Bedrooms:
- 2
- Total Baths:
- 2
- Sq. Ft. (Total):
- 1638
- Tax Year:
- 2024
- Taxes:
- $7, 306
- Association Fees:
Quality Artistic Craftsmanship on this most extraordinary and detail oriented home you will likely come across! Located on Randolph's desirable Fish Hill Rd., along with 12.0 gorgeous acres of land with magnificent hand built stonewalls, babbling stone lined stream, and gorgeous full bloom mature perennial gardens! This treasure boasts vaulted ceilings, owner created stain glass windows, cozy full hearth wood fireplace, many great built ins, large sunlight filled windows, Italian Tile and Teak HW floors. The quality throughout shows in the beautiful eat in kitchen with soap stone countertops, high end stainless steel appliances and tile back splashes. This spectacular gem boasts many re-purposed historic architectural details from many different properties across this great nation. Take it all in from the great open deck and separate screened in porch. Outbuildings include a garden/potter's building, vintage barn, and storage shed. This is a one of a kind and unique property that begs you to visit this artistic creation that took close to 40 years to create!
Interior Features
- # Of Stories:
- 1.75
- Sq. Ft. (Total):
- 1638
- Sq. Ft. (Above Ground):
- 1638
- Sq. Ft. (Below Ground):
- 0
- Sq. Ft. Unfinished:
- 808
- Rooms:
- 5
- Bedrooms:
- 2
- Baths:
- 2
- Interior Desc:
- Cathedral Ceiling, Fireplace - Wood, Fireplaces - 1, Hearth, Kitchen/Dining, Laundry Hook-ups, Natural Light, Laundry - Basement
- Appliances Included:
- Dishwasher, Dryer, Refrigerator, Washer, Stove - Gas, Water Heater - Off Boiler, Water Heater - Oil
- Flooring:
- Carpet, Hardwood, Softwood, Tile
- Heating Cooling Fuel:
- Oil, Pellet
- Water Heater:
- Basement Desc:
- Climate Controlled, Concrete Floor, Crawl Space, Daylight, Stairs - Interior, Unfinished, Walkout
Exterior Features
- Style of Residence:
- Bungalow, Contemporary, Walkout Lower Level, Arts and Crafts, Craftsman
- House Color:
- Yellow
- Time Share:
- No
- Resort:
- Exterior Desc:
- Exterior Details:
- Barn, Building, Deck, Garden Space, Outbuilding, Porch - Screened, Shed, Storage
- Amenities/Services:
- Land Desc.:
- Country Setting, Landscaped, Open, Sloping, Trail/Near Trail, Wooded, Near Paths, Rural
- Suitable Land Usage:
- Roof Desc.:
- Metal, Standing Seam
- Driveway Desc.:
- Crushed Stone, Gravel
- Foundation Desc.:
- Block, Concrete, Post/Piers
- Sewer Desc.:
- 1000 Gallon, Leach Field
- Garage/Parking:
- No
- Garage Spaces:
- 0
- Road Frontage:
- 554
Other Information
- List Date:
- 2024-06-20
- Last Updated:
- 2025-01-13 12:08:13


