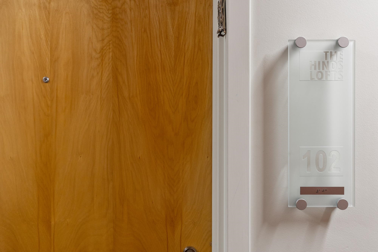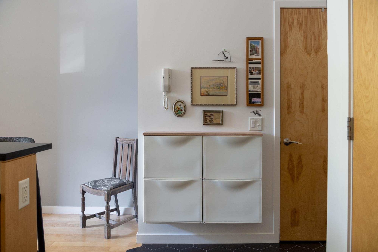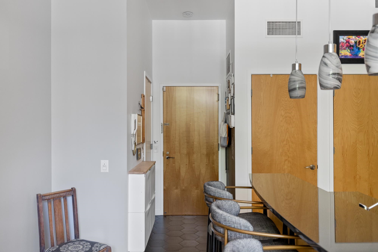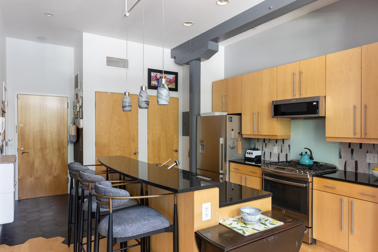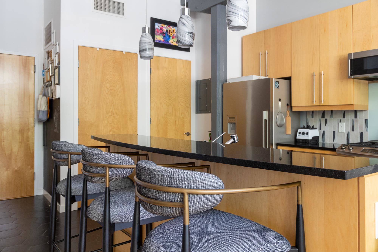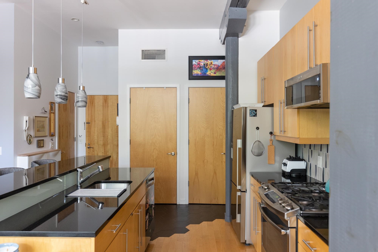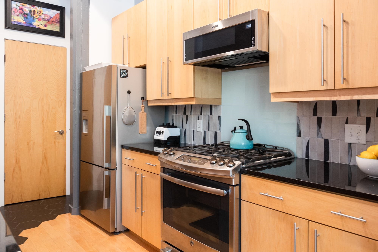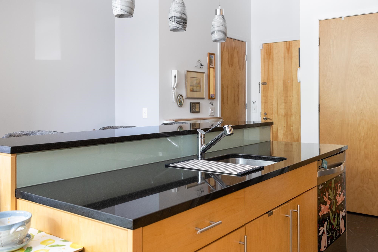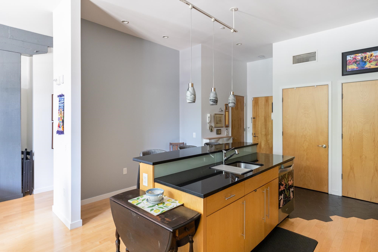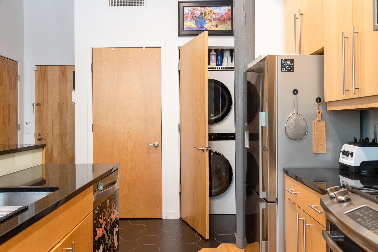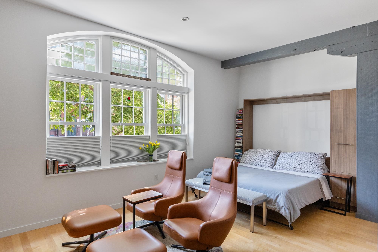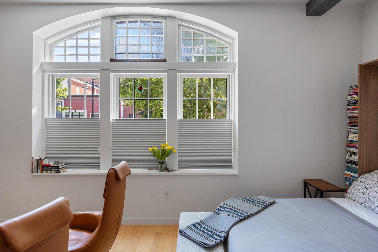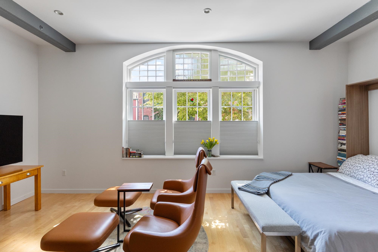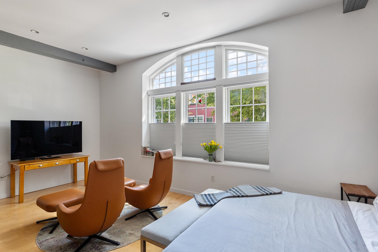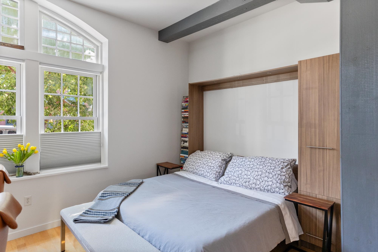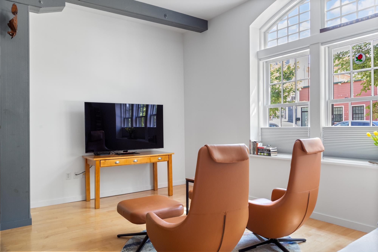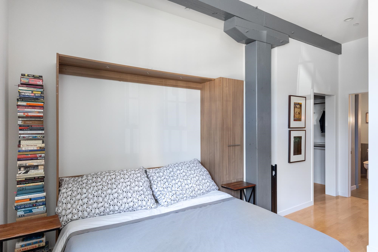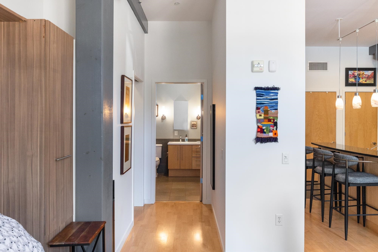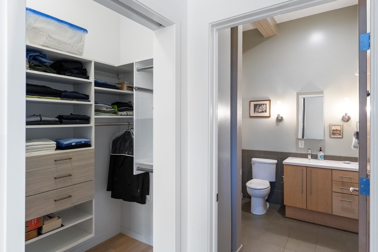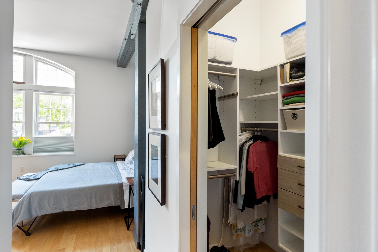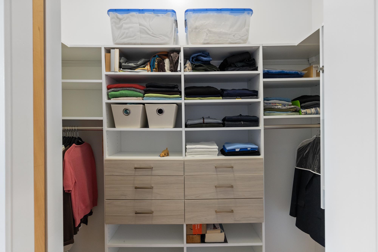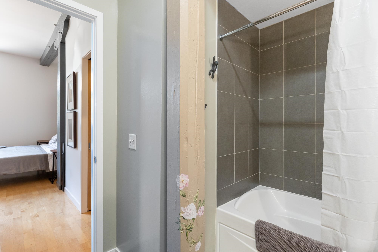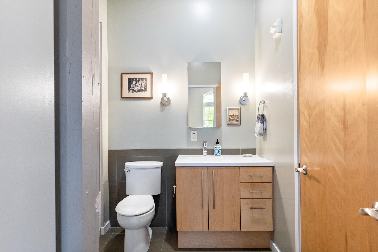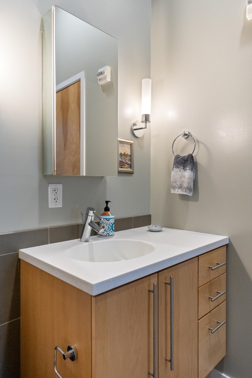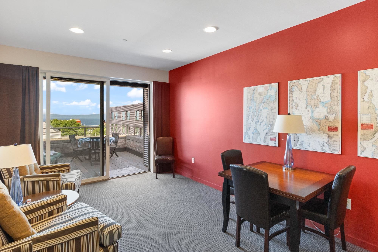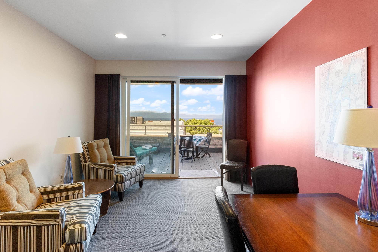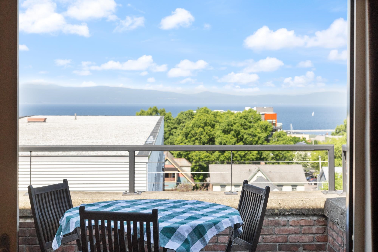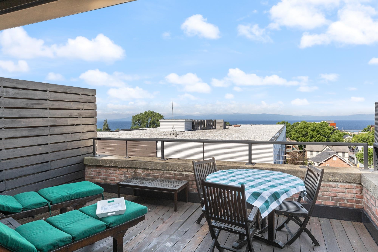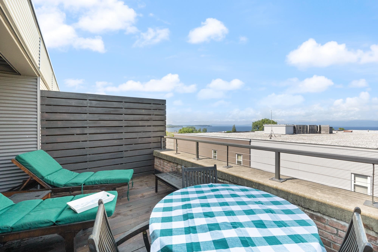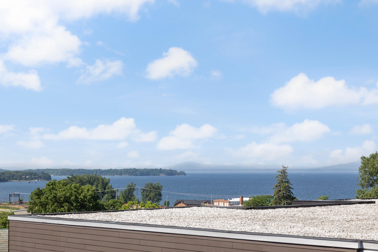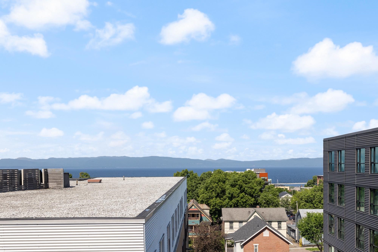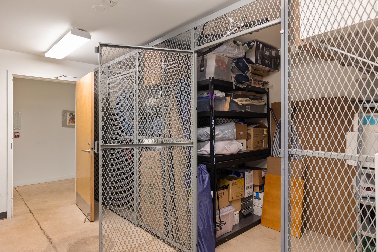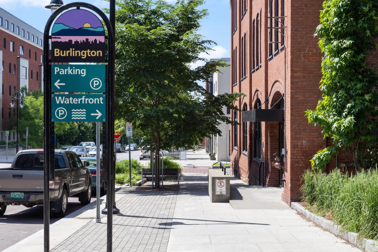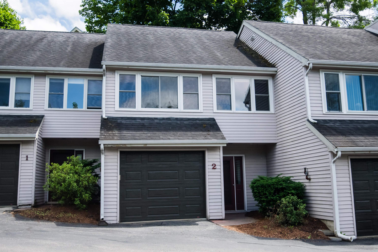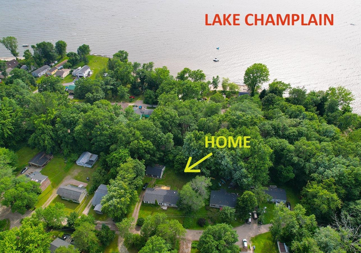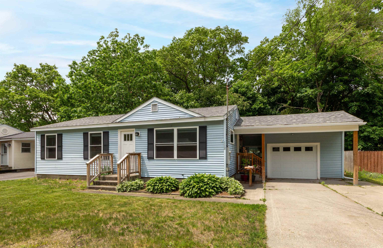1 of 40
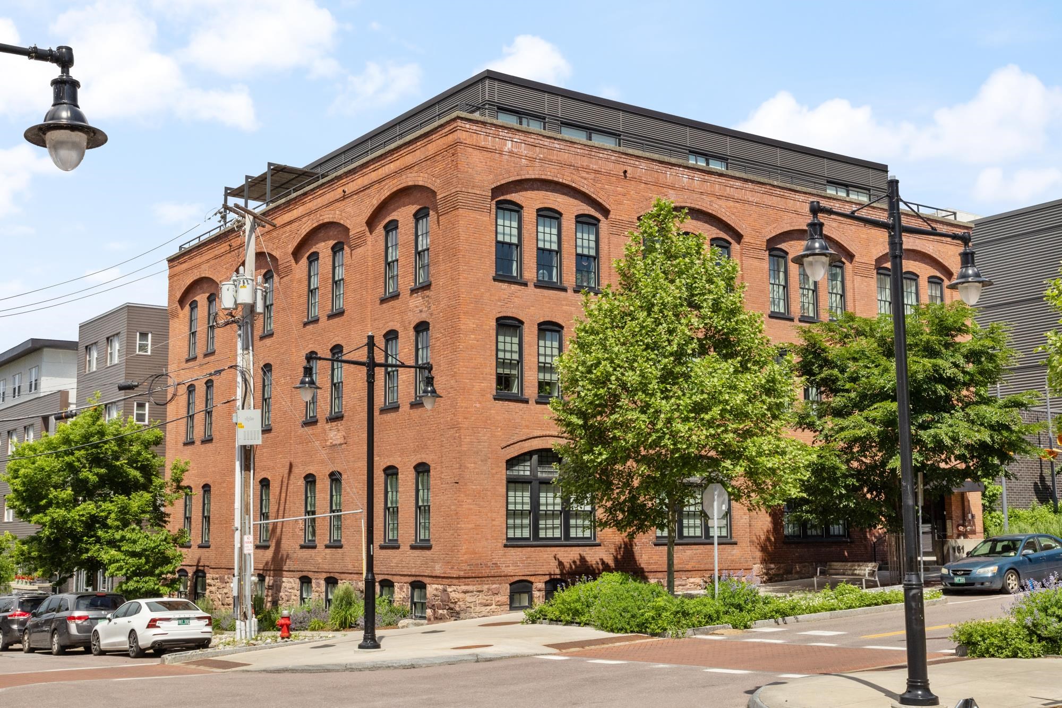
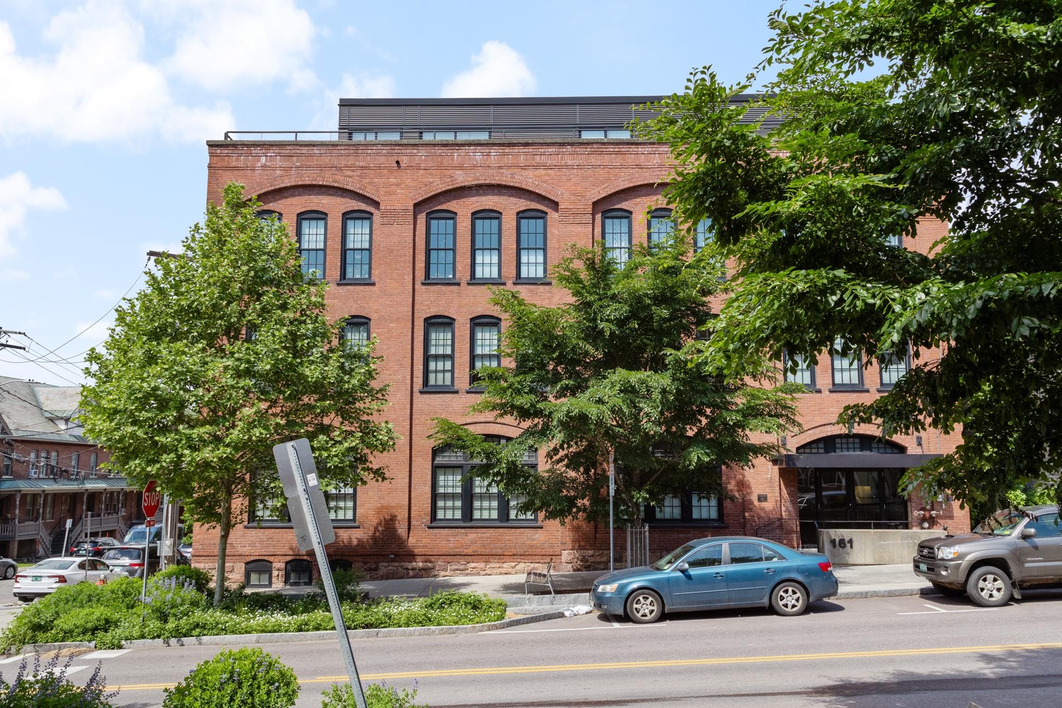
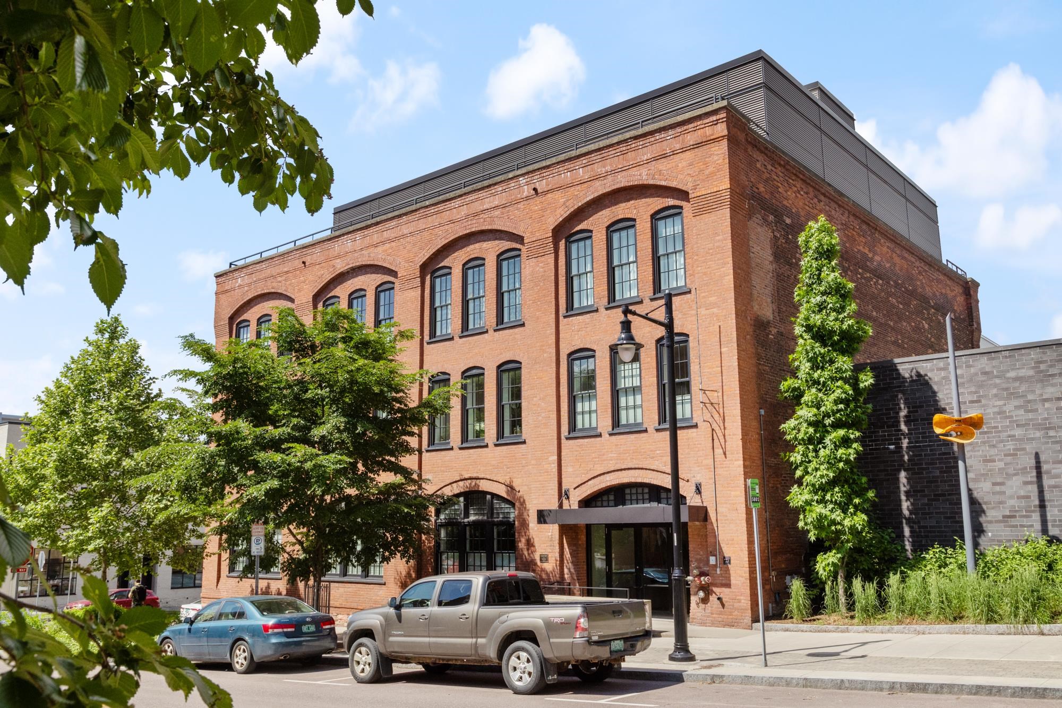
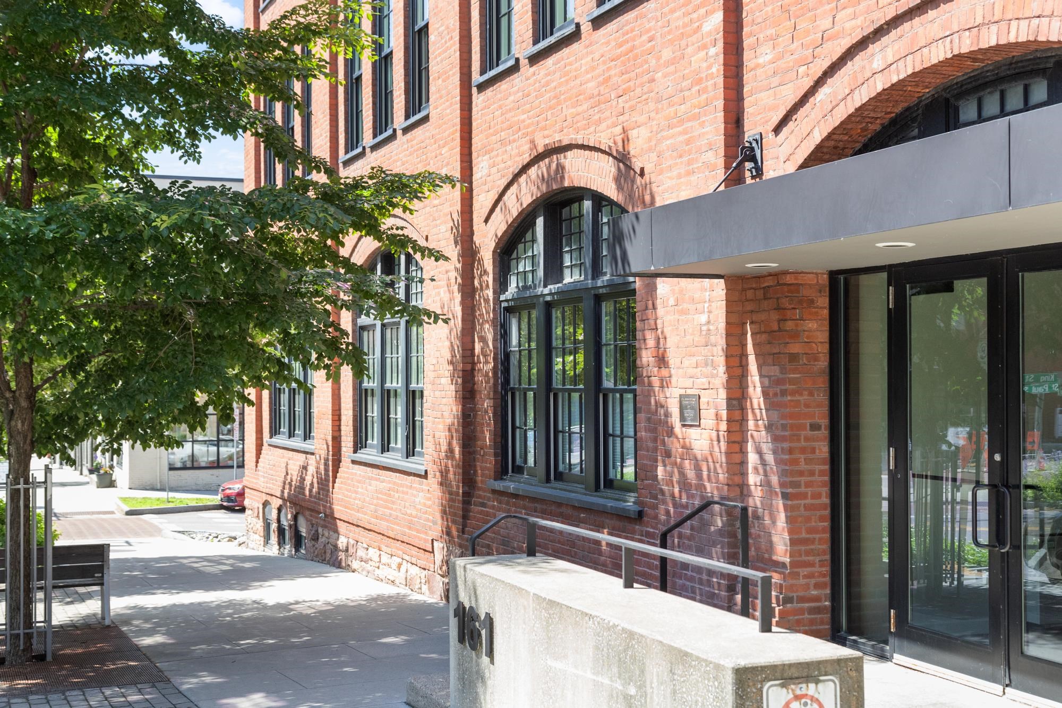

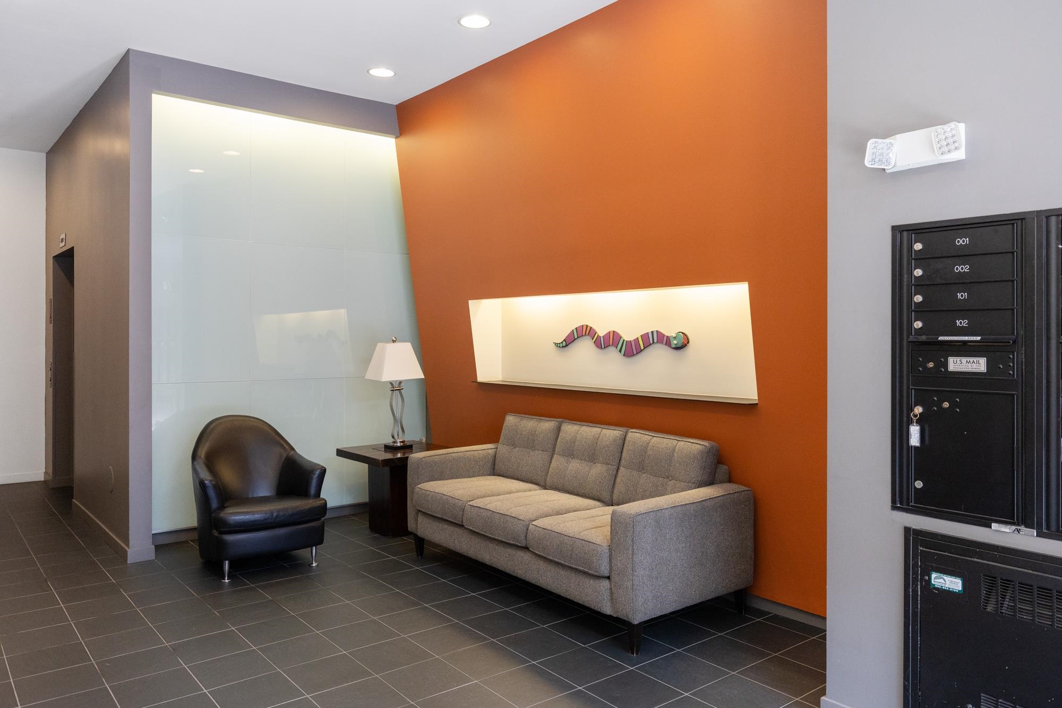
General Property Information
- Property Status:
- Active Under Contract
- Price:
- $369, 000
- Unit Number
- 102
- Assessed:
- $0
- Assessed Year:
- County:
- VT-Chittenden
- Acres:
- 0.00
- Property Type:
- Condo
- Year Built:
- 2007
- Agency/Brokerage:
- Jessica Bridge
Element Real Estate - Bedrooms:
- 0
- Total Baths:
- 1
- Sq. Ft. (Total):
- 710
- Tax Year:
- 2023
- Taxes:
- $6, 393
- Association Fees:
Welcome to your urban oasis in Downtown Burlington! Nestled in the heart-of-the-city, this sleek, Hinds Loft condo is a perfect blend of modern living with Vermont charm. Inside you will find a nest thermostat, wood floors, stainless steel appliances, and granite countertops. The newly installed custom tile accents add personality to the open floor plan. You’ll be struck by the amount of natural light, bright palate, and ceiling height that creates a sense of airiness in this spacious studio. This home is efficient, functional, and intentional, from the Murphy bed that blends into the wall with built-in storage to the newly added walk-in custom closet and in-unit washer/dryer. Unwind and soak in the stunning views and sunsets of Lake Champlain from the shared rooftop terrace and lounge. The secure lobby, dedicated storage, pet-friendly policies, and comprehensive dues make living here as convenient as it is stylish. Covered parking is available for lease. Just moments away are The Flynn Theater, the local food co-op, City Hall Park, Burlington’s famous Waterfront and bike path, the Church Street Marketplace, UVM, and local restaurants and shops galore. Immerse yourself in Burlington’s vibrant, walkable community.
Interior Features
- # Of Stories:
- 1
- Sq. Ft. (Total):
- 710
- Sq. Ft. (Above Ground):
- 710
- Sq. Ft. (Below Ground):
- 0
- Sq. Ft. Unfinished:
- 0
- Rooms:
- 3
- Bedrooms:
- 0
- Baths:
- 1
- Interior Desc:
- Bar, Blinds, Dining Area, Elevator - Passenger, Kitchen Island, Laundry Hook-ups, Natural Light, Security, Storage - Indoor, Walk-in Closet, Common Heating/Cooling
- Appliances Included:
- Dishwasher, Disposal, Dryer, Range Hood, Microwave, Range - Gas, Refrigerator, Washer, Water Heater - Off Boiler, Water Heater - Owned, Water Heater - Tank
- Flooring:
- Hardwood
- Heating Cooling Fuel:
- Gas - Natural
- Water Heater:
- Basement Desc:
- Concrete, Other, Stairs - Interior, Storage - Locked
Exterior Features
- Style of Residence:
- Flat, Studio
- House Color:
- Brick
- Time Share:
- No
- Resort:
- Exterior Desc:
- Exterior Details:
- Amenities/Services:
- Land Desc.:
- City Lot, Corner, Curbing, Level, Sidewalks, View
- Suitable Land Usage:
- Roof Desc.:
- Flat, Membrane
- Driveway Desc.:
- Common/Shared, Paved
- Foundation Desc.:
- Brick, Concrete, Stone
- Sewer Desc.:
- Public
- Garage/Parking:
- Yes
- Garage Spaces:
- 1
- Road Frontage:
- 0
Other Information
- List Date:
- 2024-06-20
- Last Updated:
- 2024-07-12 10:01:36


