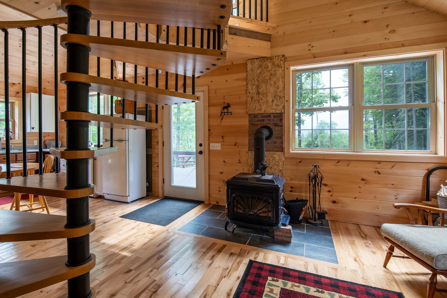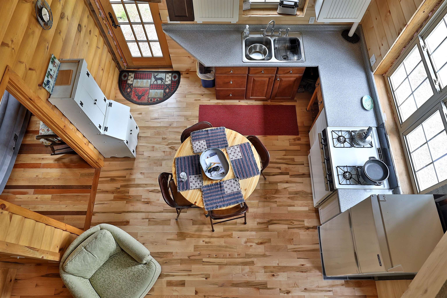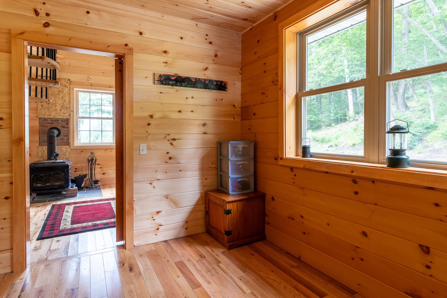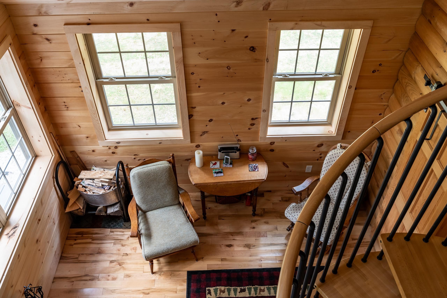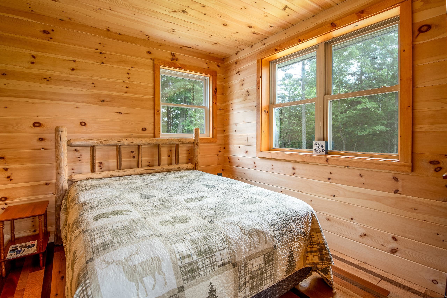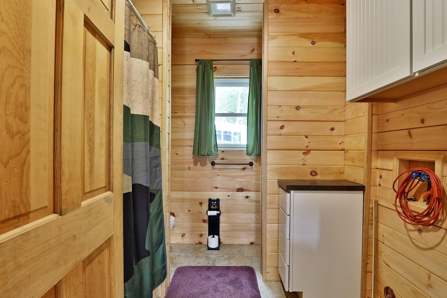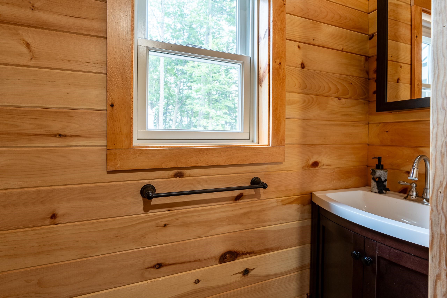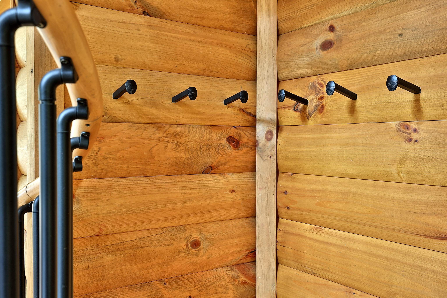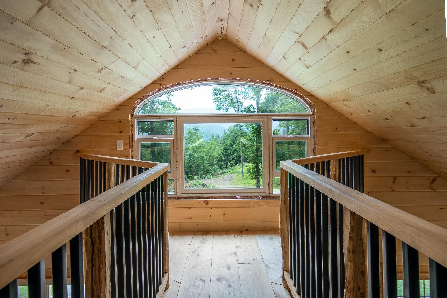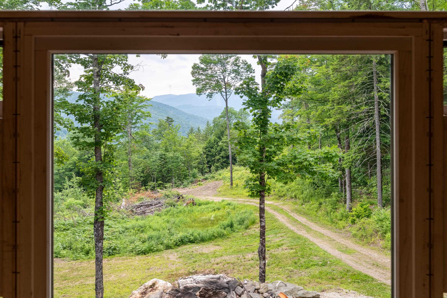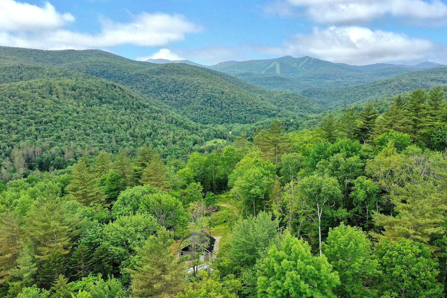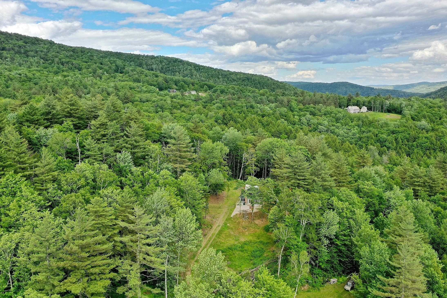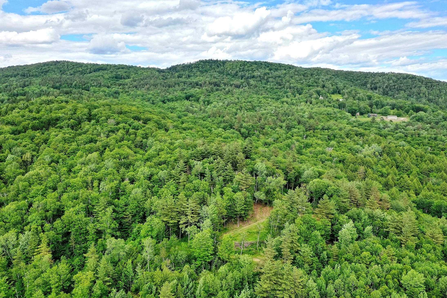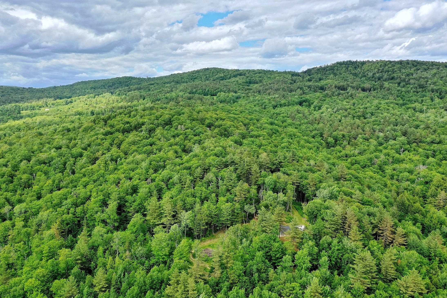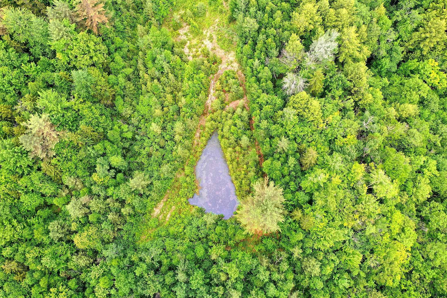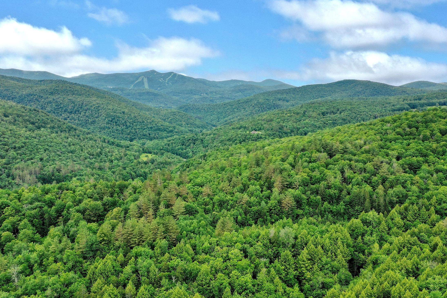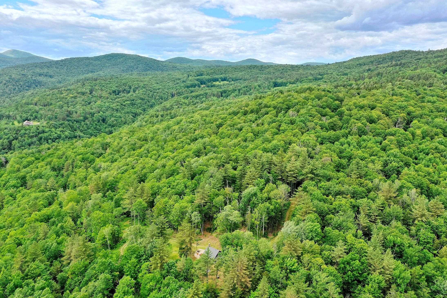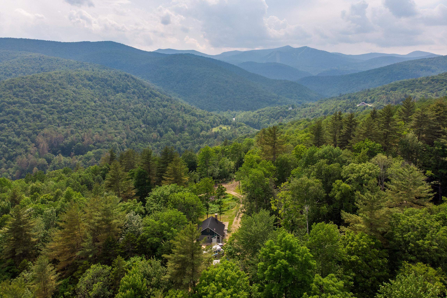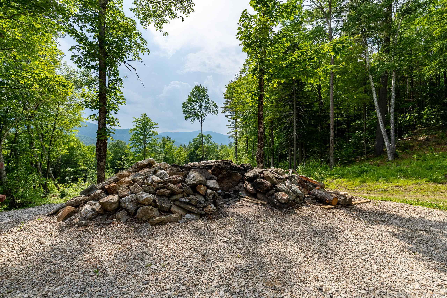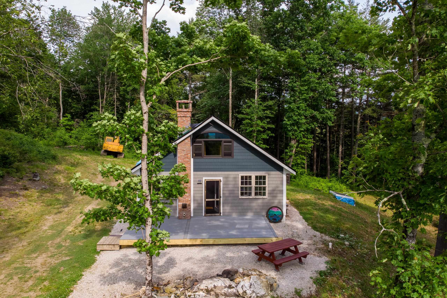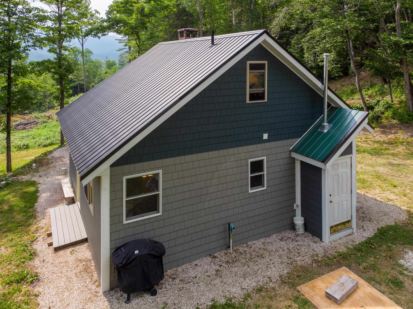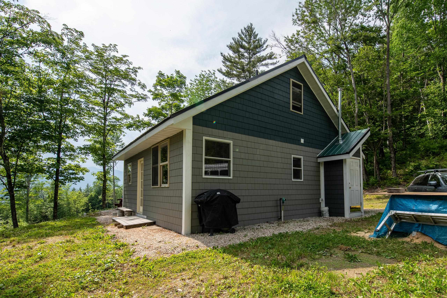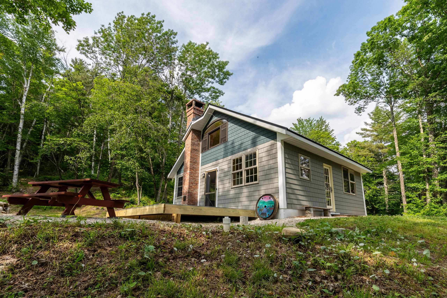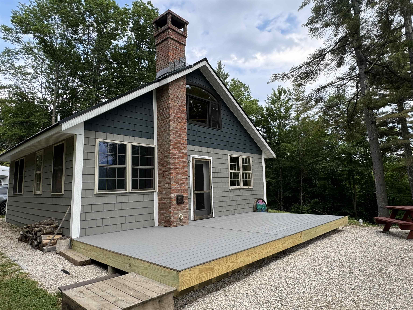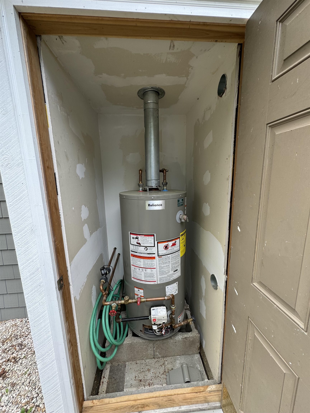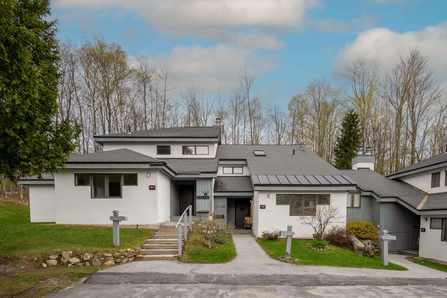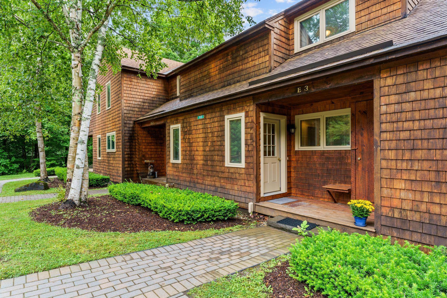1 of 31
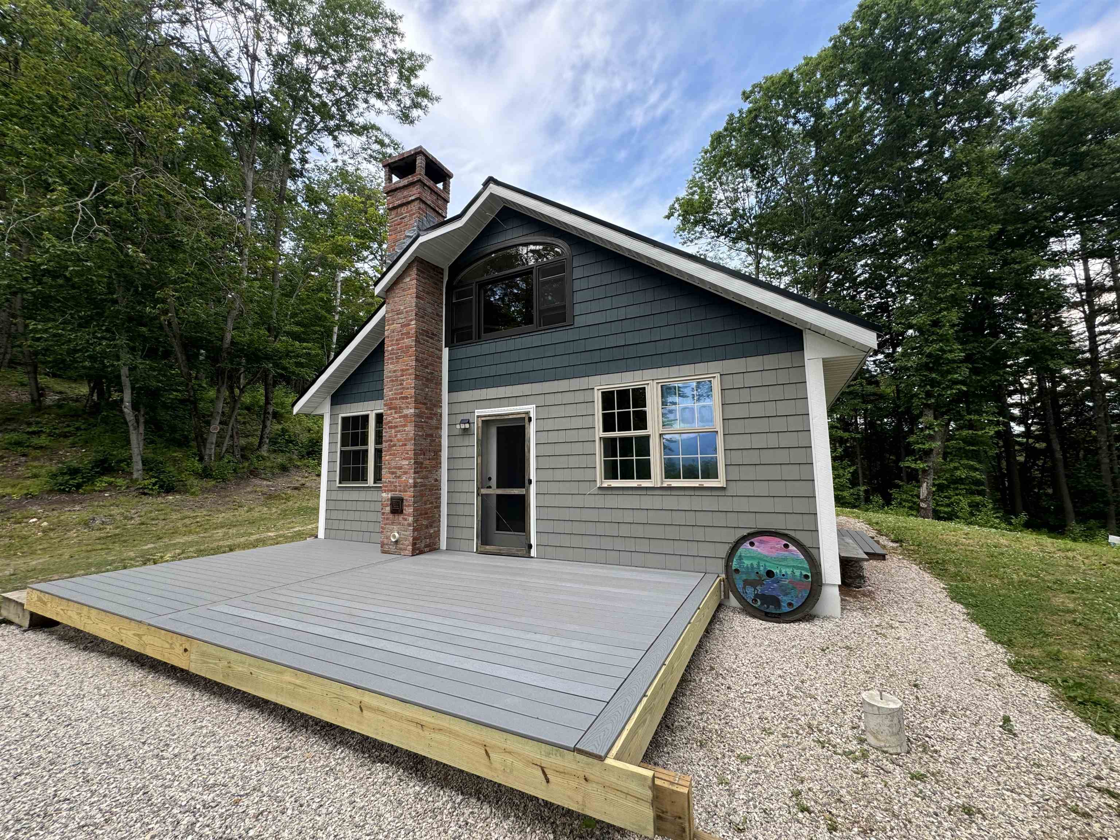

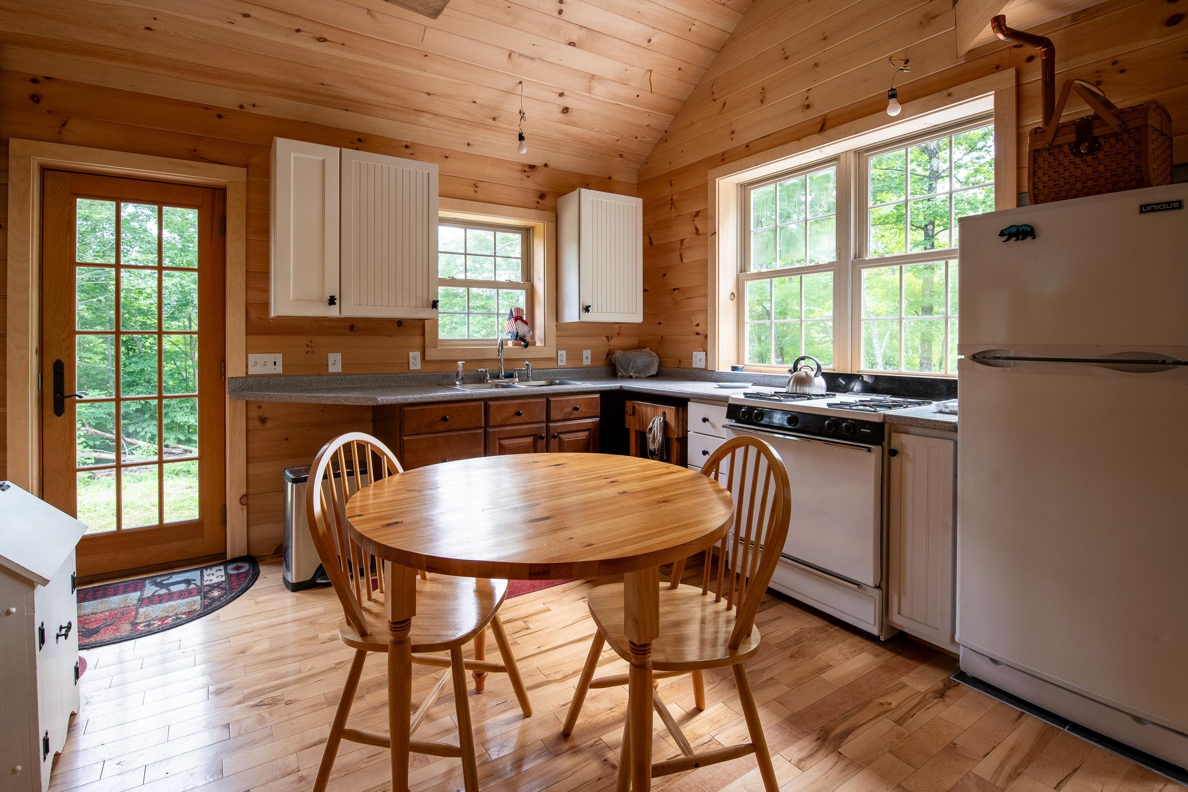
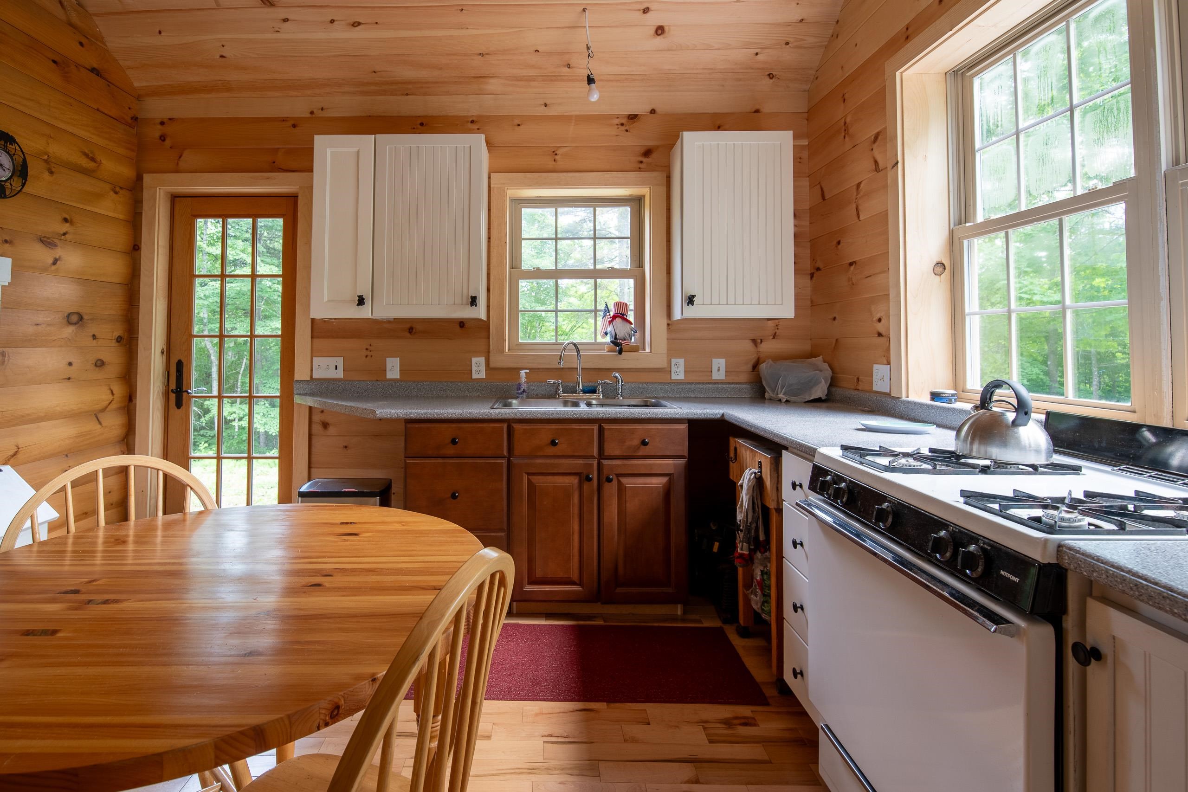

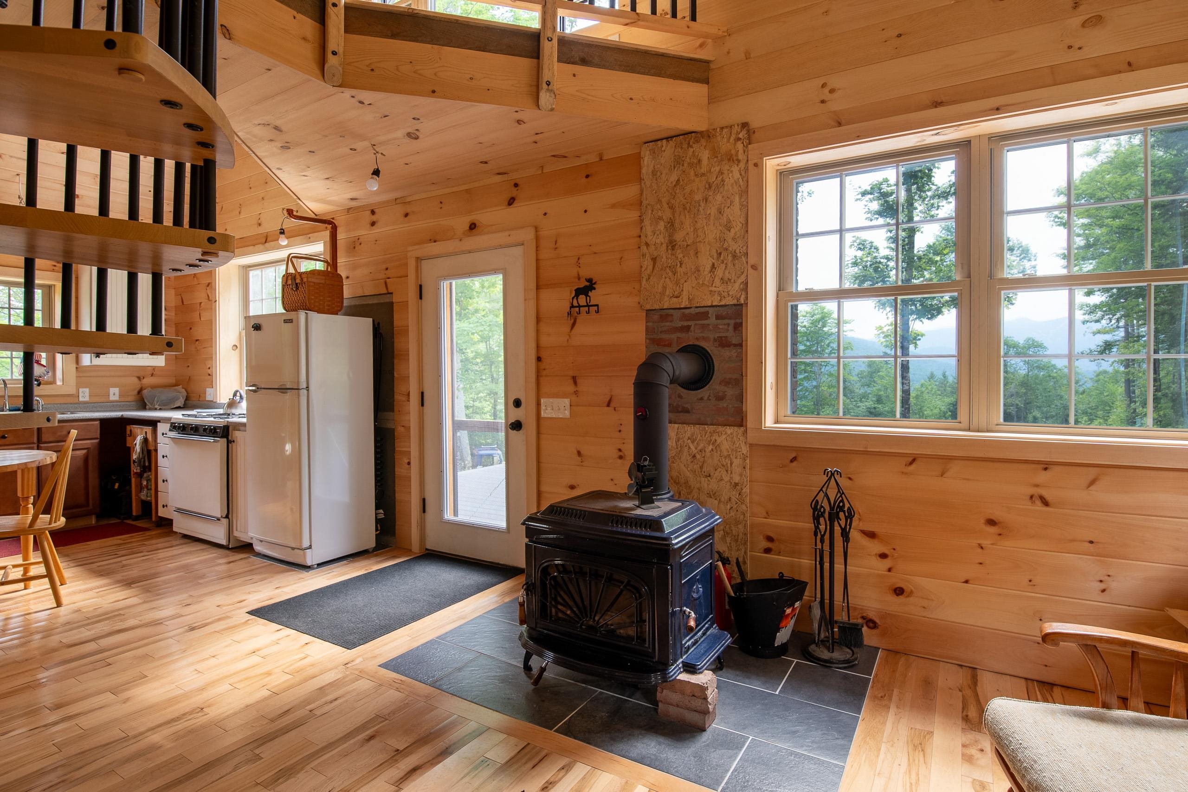
General Property Information
- Property Status:
- Active
- Price:
- $549, 900
- Assessed:
- $0
- Assessed Year:
- County:
- VT-Windsor
- Acres:
- 30.00
- Property Type:
- Single Family
- Year Built:
- 2021
- Agency/Brokerage:
- Tucker Adirondack Lange
Vermont Real Estate Company - Bedrooms:
- 2
- Total Baths:
- 1
- Sq. Ft. (Total):
- 1008
- Tax Year:
- 2023
- Taxes:
- $3, 654
- Association Fees:
This ideally located vacation cabin has 2 bedrooms, 1 bath and loft, with a catwalk to a sitting area for additional amazing views of Killington Peak and Skye Peaks. Now you can get away from it all! Check out this fully off the grid newly built, truly charming cabin. Hardwood flooring, full kitchen and beautiful custom spiral staircase and open living room with woodstove greet you as you enter. Amazing views of the world class Killington resort. Peace and serenity are paramount here as there is hardly any road noise from route four. Sitting on 30 picturesque acres with waterfall and professionally done septic system and a dug, gravity fed natural spring well. Mere minutes to Killington Skyeship base, Okemo Mountain Resort, VT Finger Lakes Region, Downtown Woodstock and The Long Trail Brewery. Property also directly connects to the VAST snowmobile trail network.
Interior Features
- # Of Stories:
- 1.5
- Sq. Ft. (Total):
- 1008
- Sq. Ft. (Above Ground):
- 1008
- Sq. Ft. (Below Ground):
- 0
- Sq. Ft. Unfinished:
- 648
- Rooms:
- 5
- Bedrooms:
- 2
- Baths:
- 1
- Interior Desc:
- Cathedral Ceiling, Dining Area, Fireplaces - 1, Natural Light, Natural Woodwork
- Appliances Included:
- Range - Gas, Refrigerator, Water Heater - Domestic, Water Heater-Gas-LP/Bttle
- Flooring:
- Wood
- Heating Cooling Fuel:
- Gas - LP/Bottle, Wood
- Water Heater:
- Basement Desc:
- Crawl Space
Exterior Features
- Style of Residence:
- Cabin
- House Color:
- Time Share:
- No
- Resort:
- Unknown
- Exterior Desc:
- Exterior Details:
- Amenities/Services:
- Land Desc.:
- Country Setting, Hilly, Mountain View, Secluded, Ski Area, Timber, Trail/Near Trail, View, Wooded
- Suitable Land Usage:
- Roof Desc.:
- Metal, Standing Seam
- Driveway Desc.:
- Dirt, Gated
- Foundation Desc.:
- Concrete
- Sewer Desc.:
- 750 Gallon
- Garage/Parking:
- No
- Garage Spaces:
- 0
- Road Frontage:
- 0
Other Information
- List Date:
- 2024-06-20
- Last Updated:
- 2024-07-19 16:00:53


