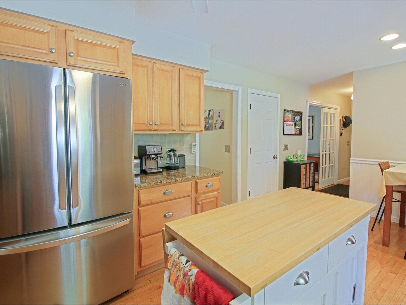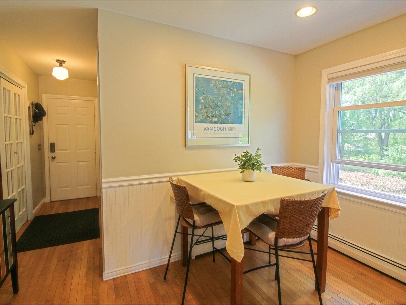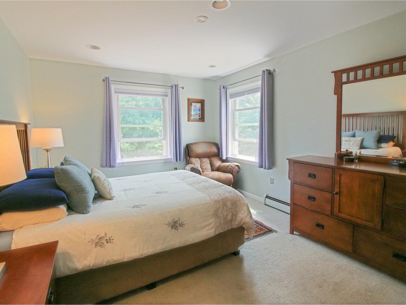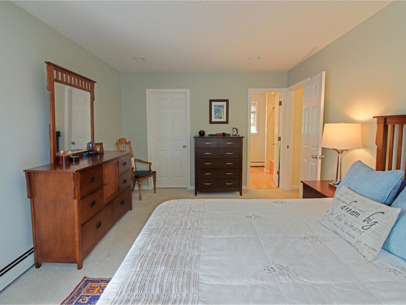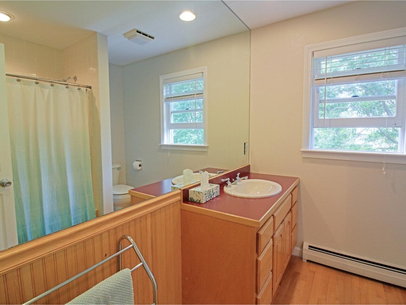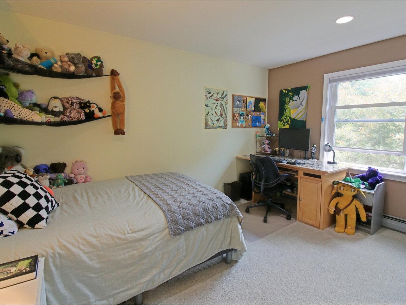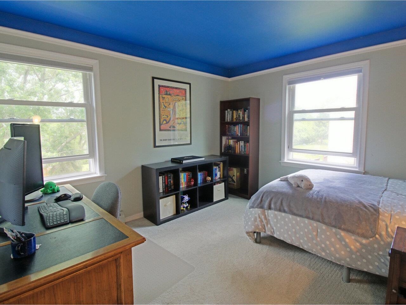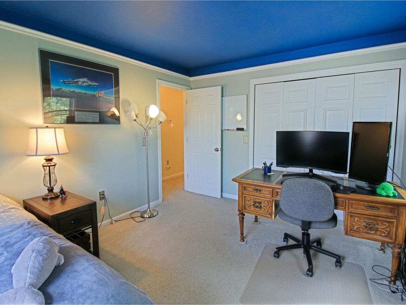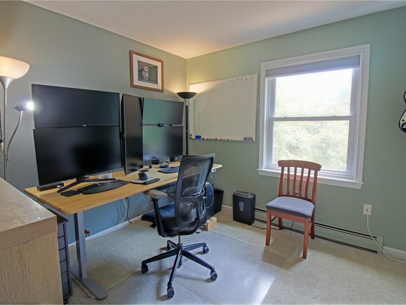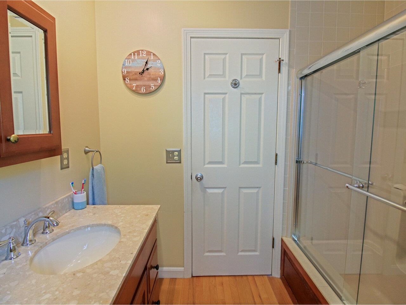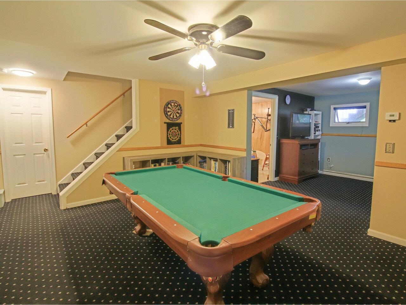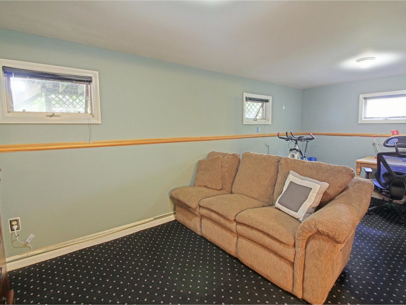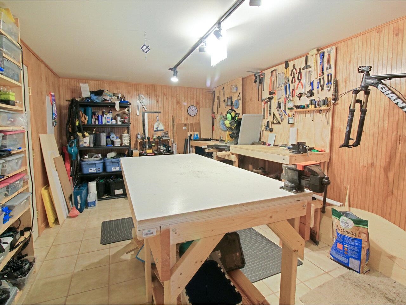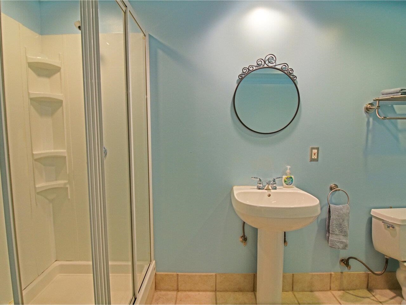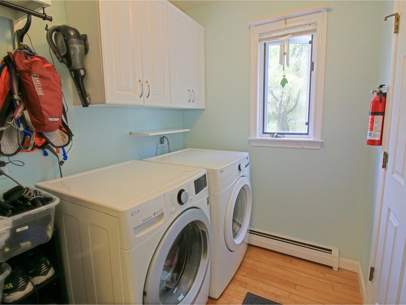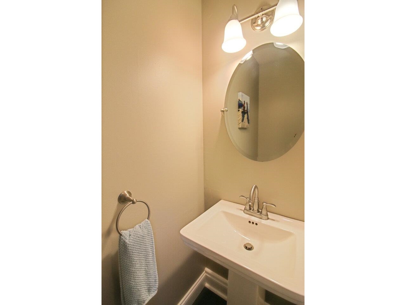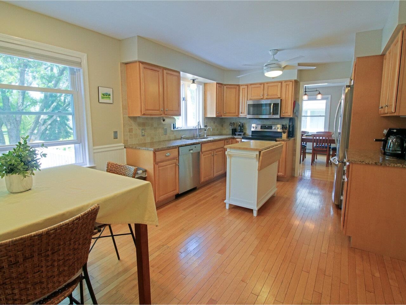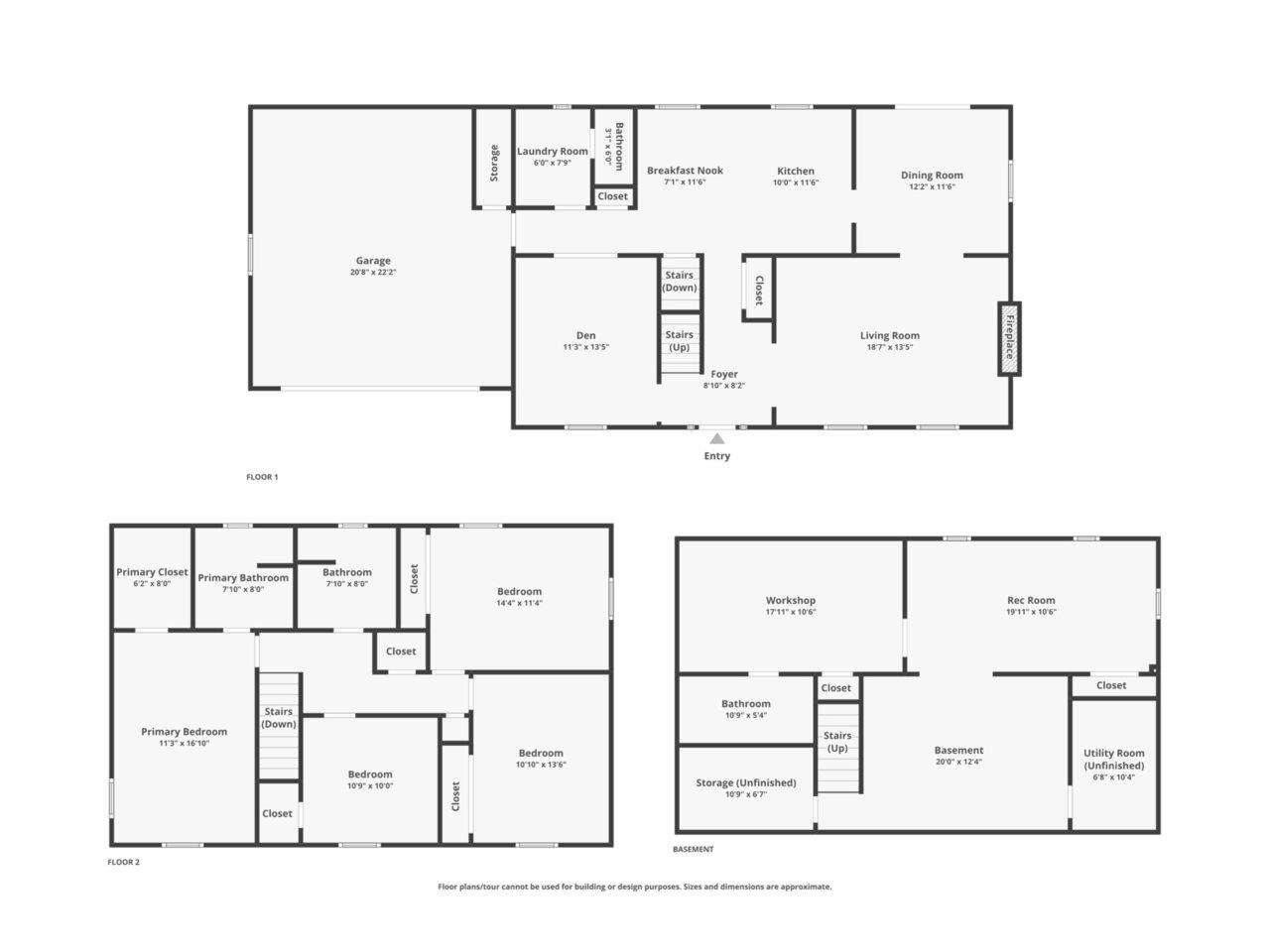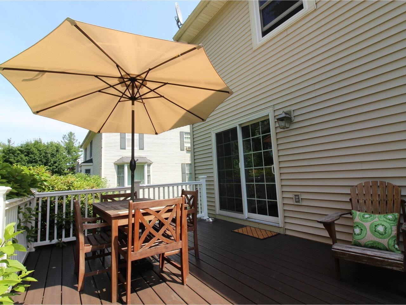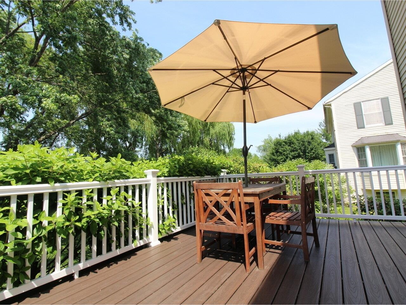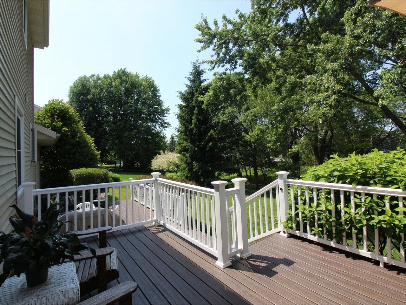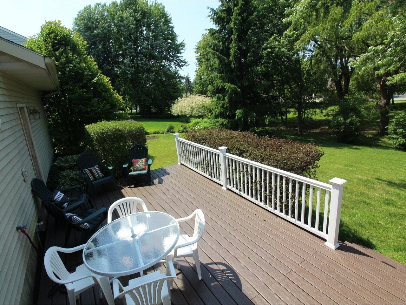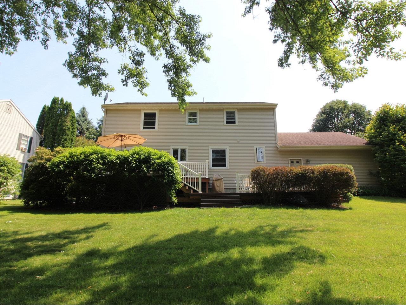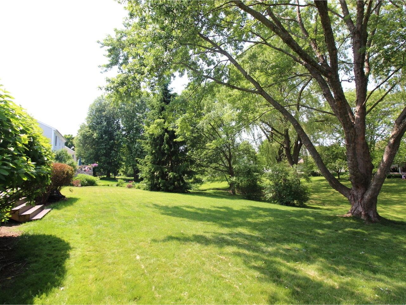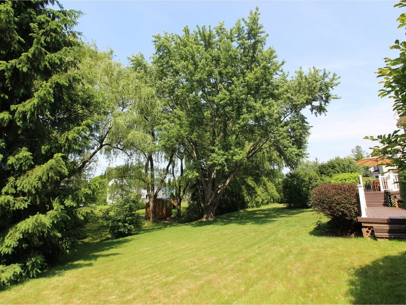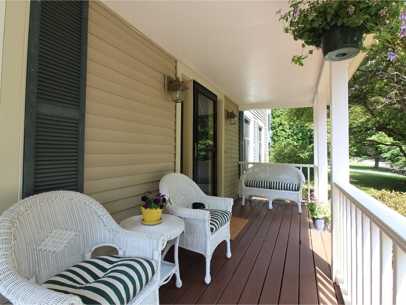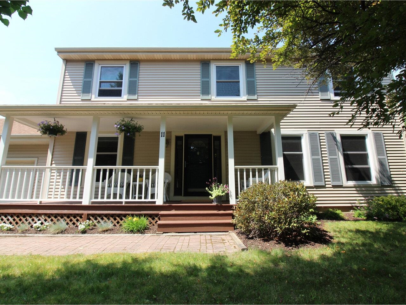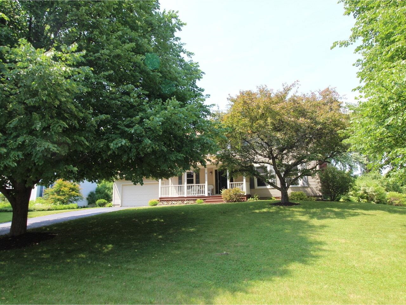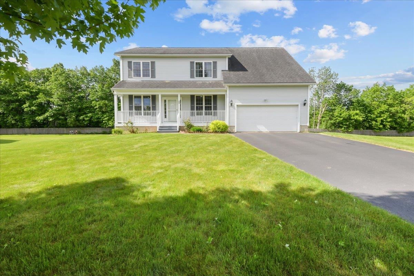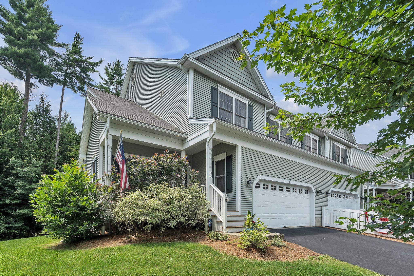1 of 35
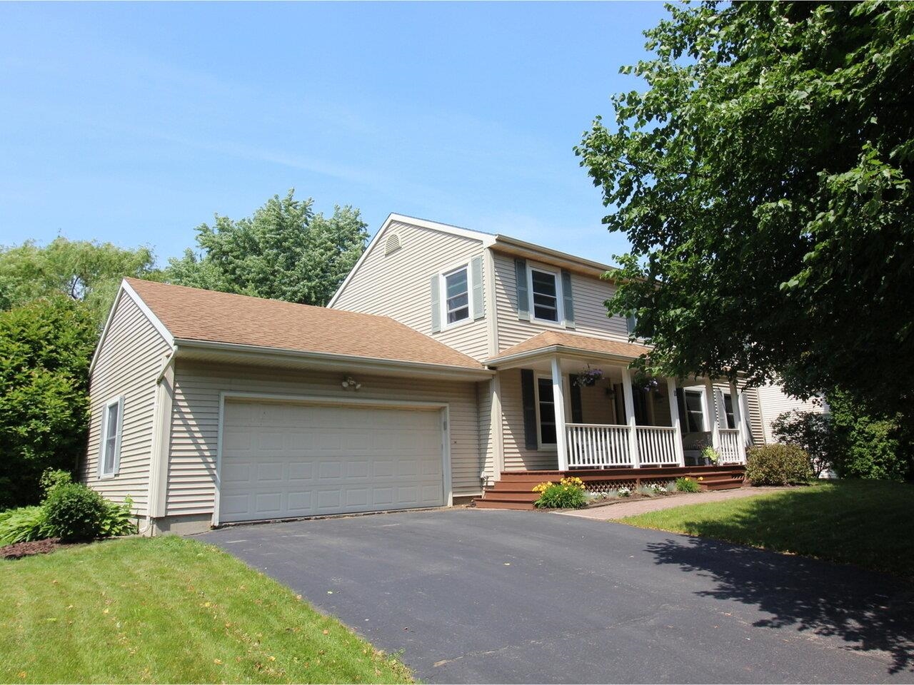
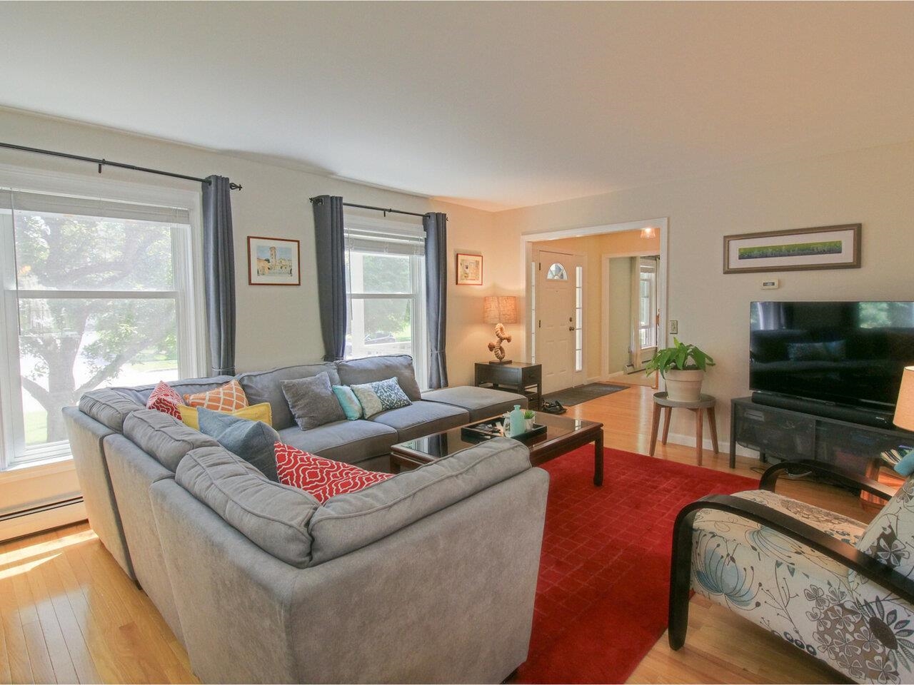
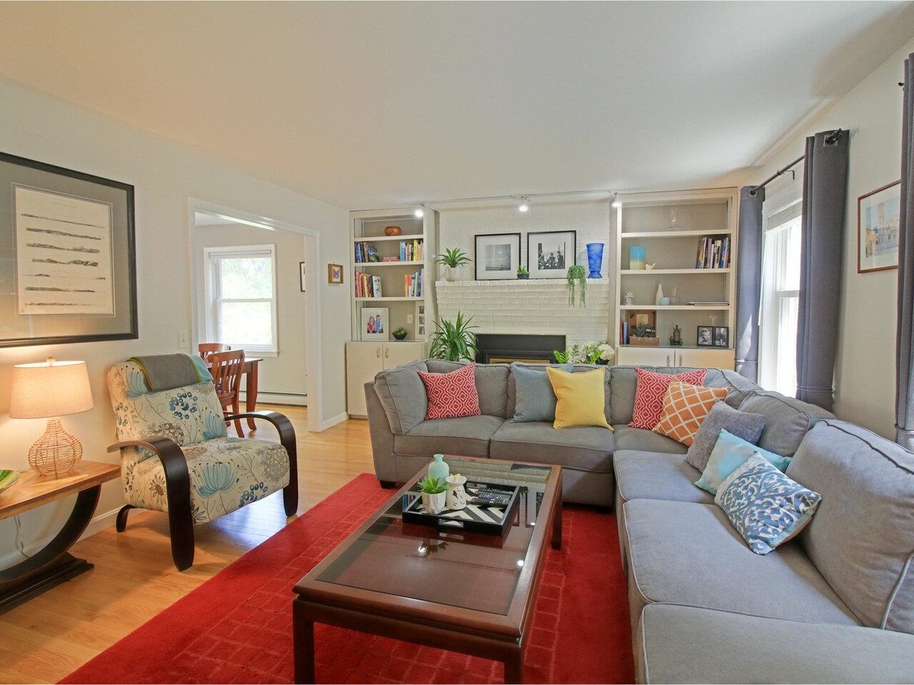
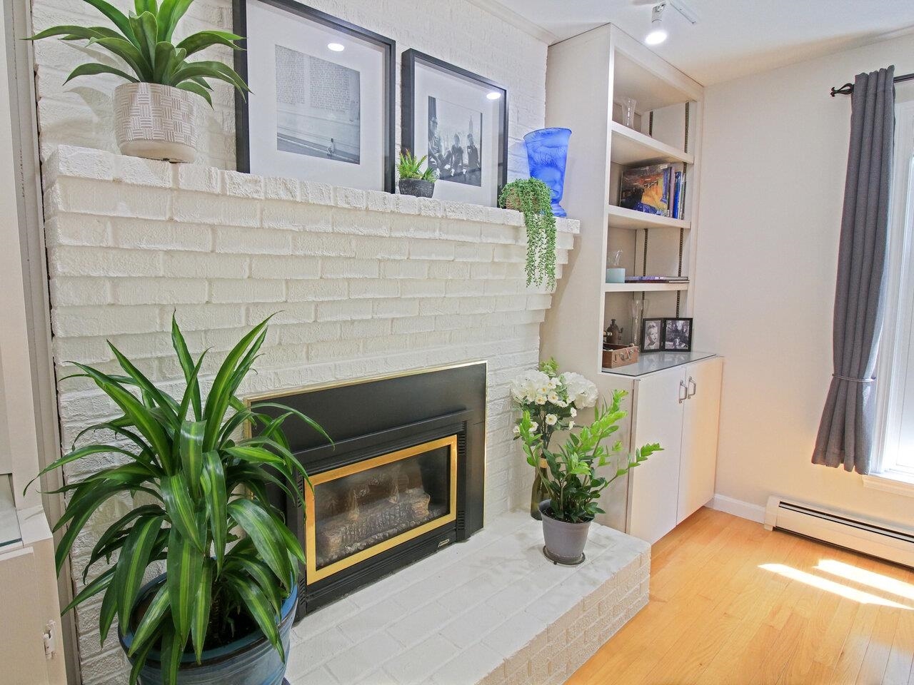
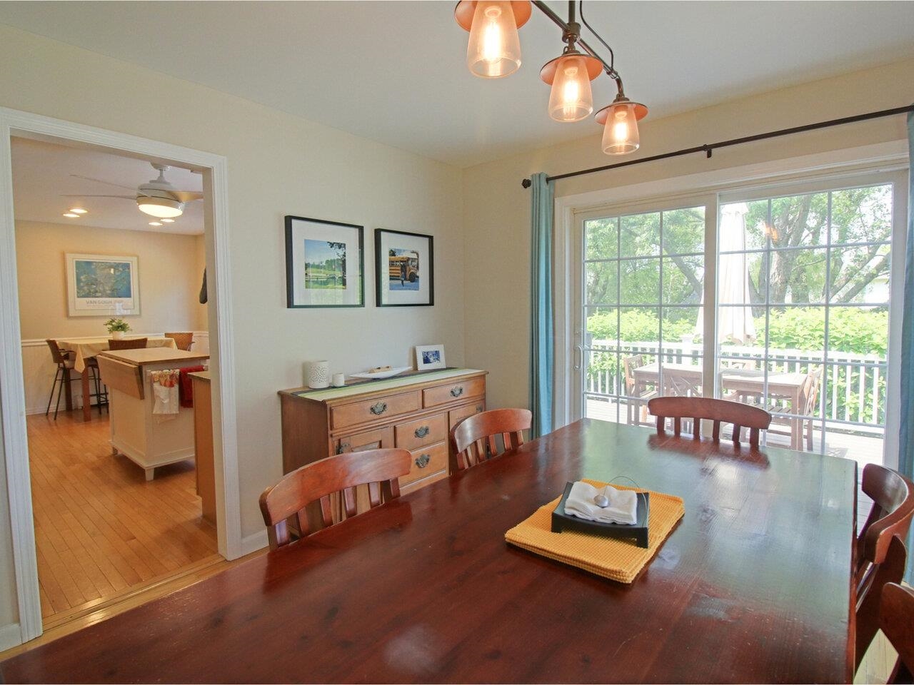
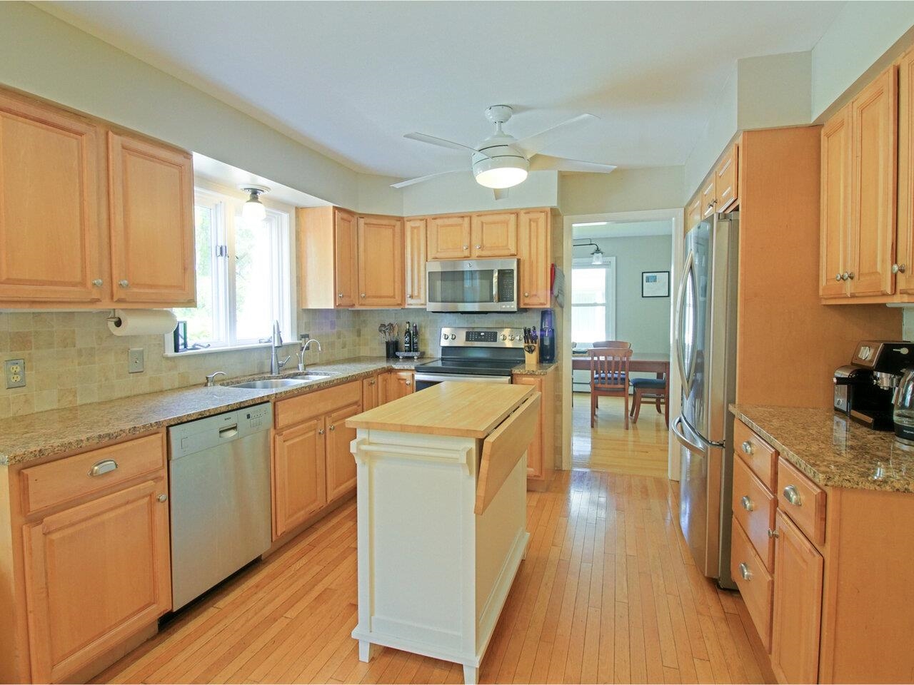
General Property Information
- Property Status:
- Active
- Price:
- $714, 000
- Assessed:
- $0
- Assessed Year:
- County:
- VT-Chittenden
- Acres:
- 0.33
- Property Type:
- Single Family
- Year Built:
- 1986
- Agency/Brokerage:
- Lipkin Audette Team
Coldwell Banker Hickok and Boardman - Bedrooms:
- 4
- Total Baths:
- 4
- Sq. Ft. (Total):
- 2490
- Tax Year:
- 2024
- Taxes:
- $9, 427
- Association Fees:
Discover your dream home in South Burlington's coveted Butler Farms neighborhood! This lovely Colonial features 4 bedrooms, 3.5 baths, plus beautiful hardwood floors. The welcoming living room offers a gas fireplace surrounded by built-in bookshelves. Enjoy the eat-in kitchen with granite counters and stainless appliances, or dine in the formal dining room with a slider to the back deck - perfect for entertaining. The first floor also includes a den or office, a convenient laundry room and half bathroom. Upstairs, the primary suite offers a walk-in closet and en suite bath, plus 3 additional bedrooms and a full bath. The finished basement is ideal for leisure or a playroom, with a double rec room, workshop, plenty of storage, and a 3/4 bath. Step outside to the renewed multi-level deck and relax in the backyard, complete with mature trees and ample space for pets, recreation, or gardening. Most big-ticket items have been replaced in the last five years, including windows, furnace, hot water heater, decking, refrigerator, washer, dryer, oven, and stove! Enjoy easy access to trails, golf, and all the amenities South Burlington has to offer. Welcome home!
Interior Features
- # Of Stories:
- 2
- Sq. Ft. (Total):
- 2490
- Sq. Ft. (Above Ground):
- 1760
- Sq. Ft. (Below Ground):
- 730
- Sq. Ft. Unfinished:
- 150
- Rooms:
- 11
- Bedrooms:
- 4
- Baths:
- 4
- Interior Desc:
- Ceiling Fan, Fireplace - Gas, Fireplaces - 1, Laundry Hook-ups, Primary BR w/ BA, Storage - Indoor, Walk-in Closet, Laundry - 1st Floor
- Appliances Included:
- Dishwasher, Dryer, Microwave, Range - Electric, Refrigerator, Washer
- Flooring:
- Carpet, Hardwood, Tile
- Heating Cooling Fuel:
- Gas - Natural
- Water Heater:
- Basement Desc:
- Finished, Full, Stairs - Interior, Storage Space
Exterior Features
- Style of Residence:
- Colonial
- House Color:
- Tan
- Time Share:
- No
- Resort:
- Exterior Desc:
- Exterior Details:
- Deck, Garden Space, Porch - Covered
- Amenities/Services:
- Land Desc.:
- Interior Lot, Landscaped, Subdivision
- Suitable Land Usage:
- Roof Desc.:
- Shingle
- Driveway Desc.:
- Paved
- Foundation Desc.:
- Poured Concrete
- Sewer Desc.:
- Public
- Garage/Parking:
- Yes
- Garage Spaces:
- 2
- Road Frontage:
- 0
Other Information
- List Date:
- 2024-06-20
- Last Updated:
- 2024-07-15 14:21:25


