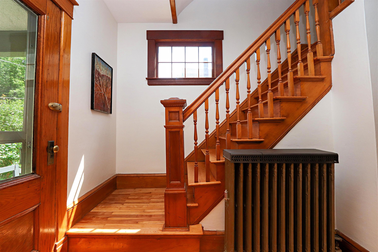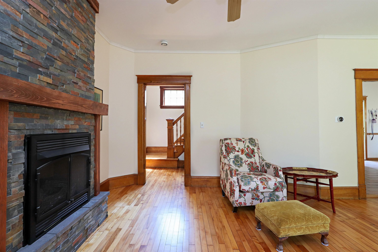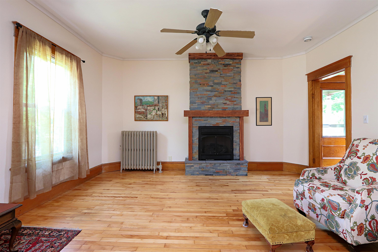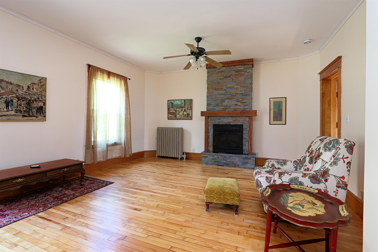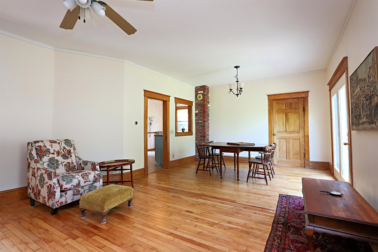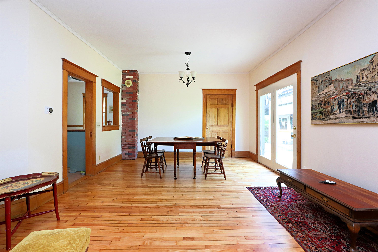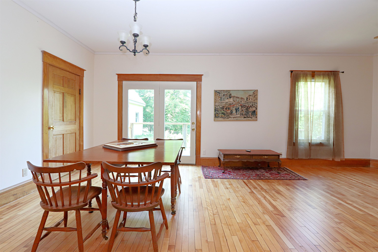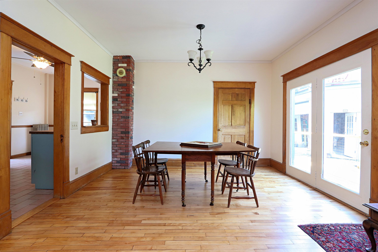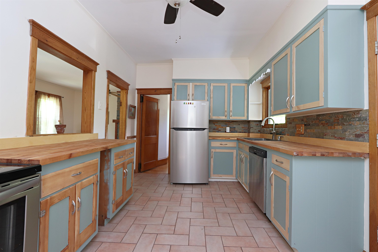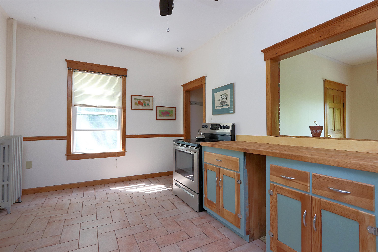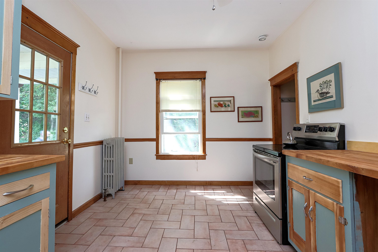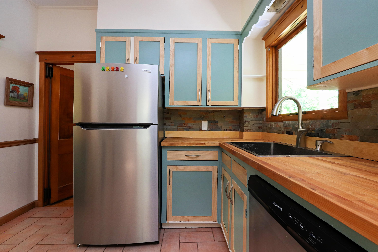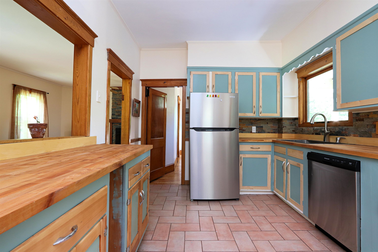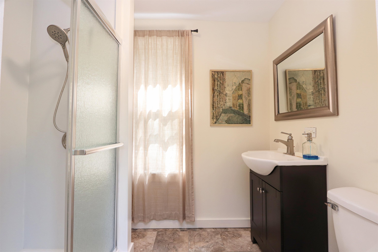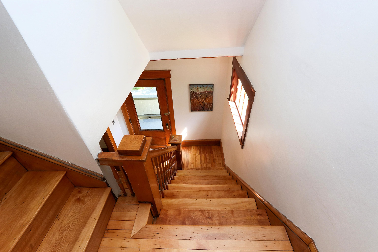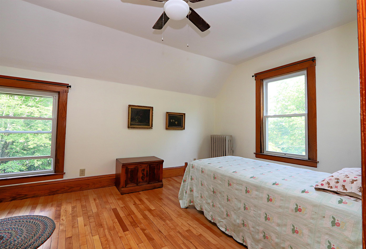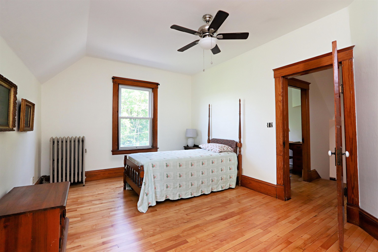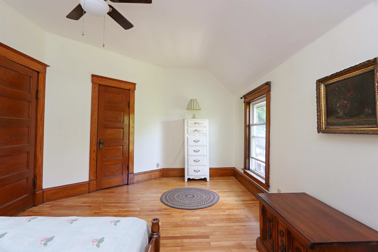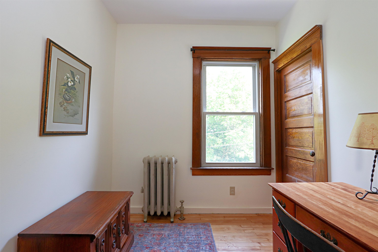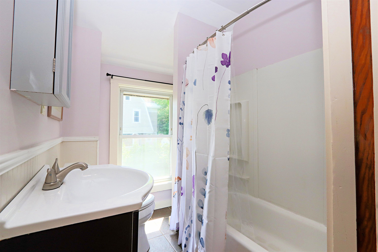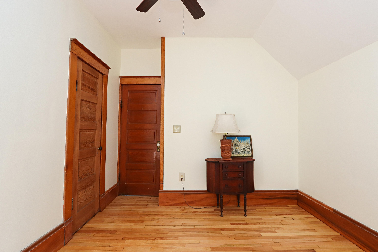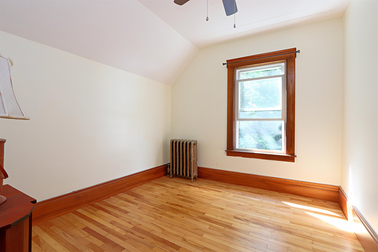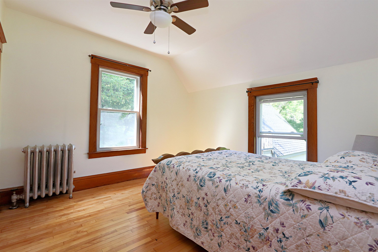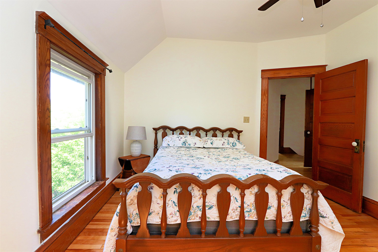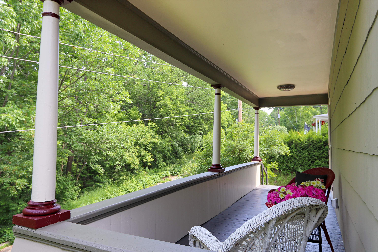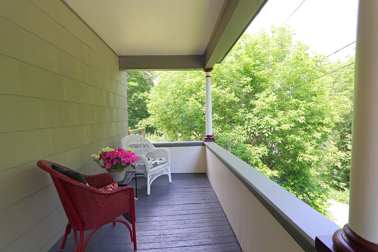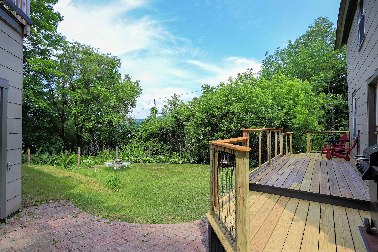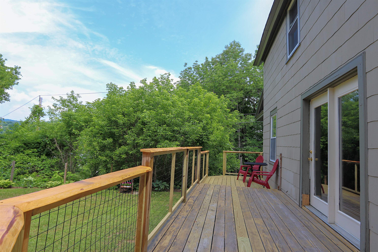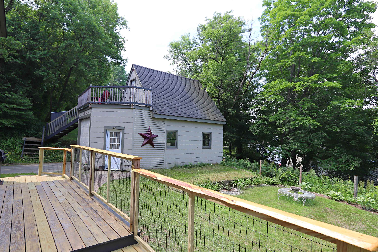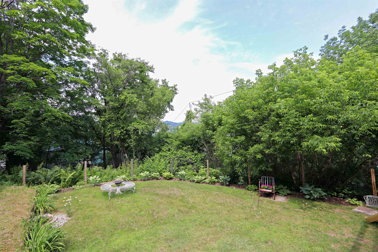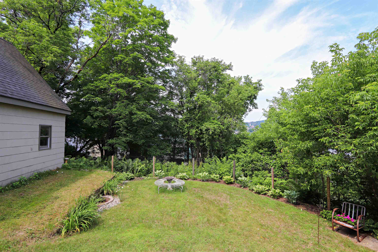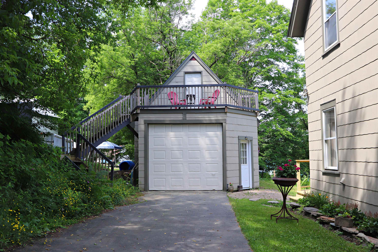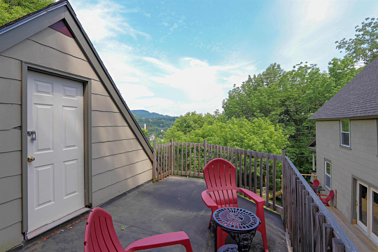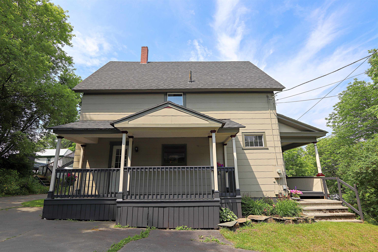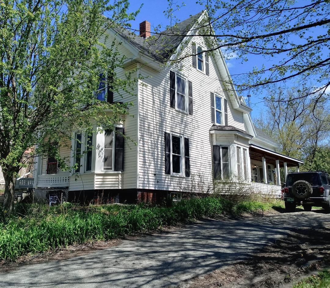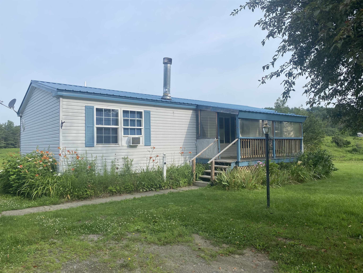1 of 40
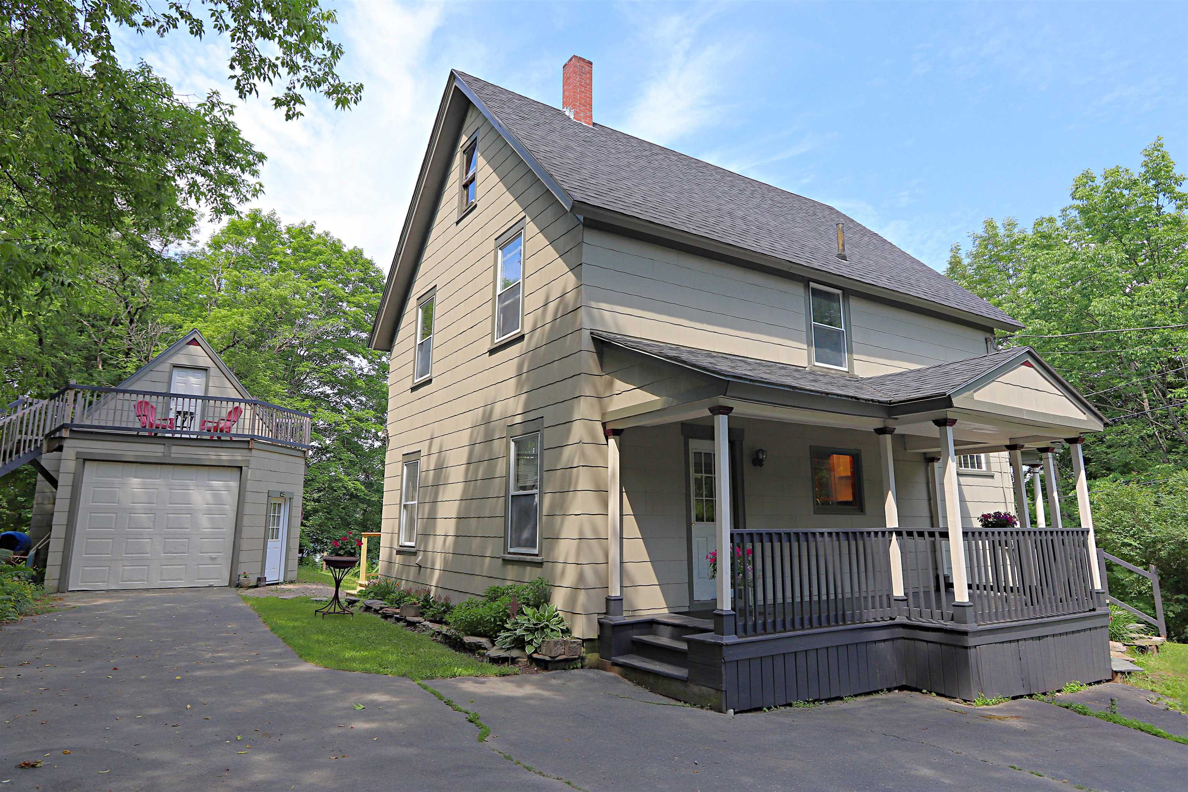
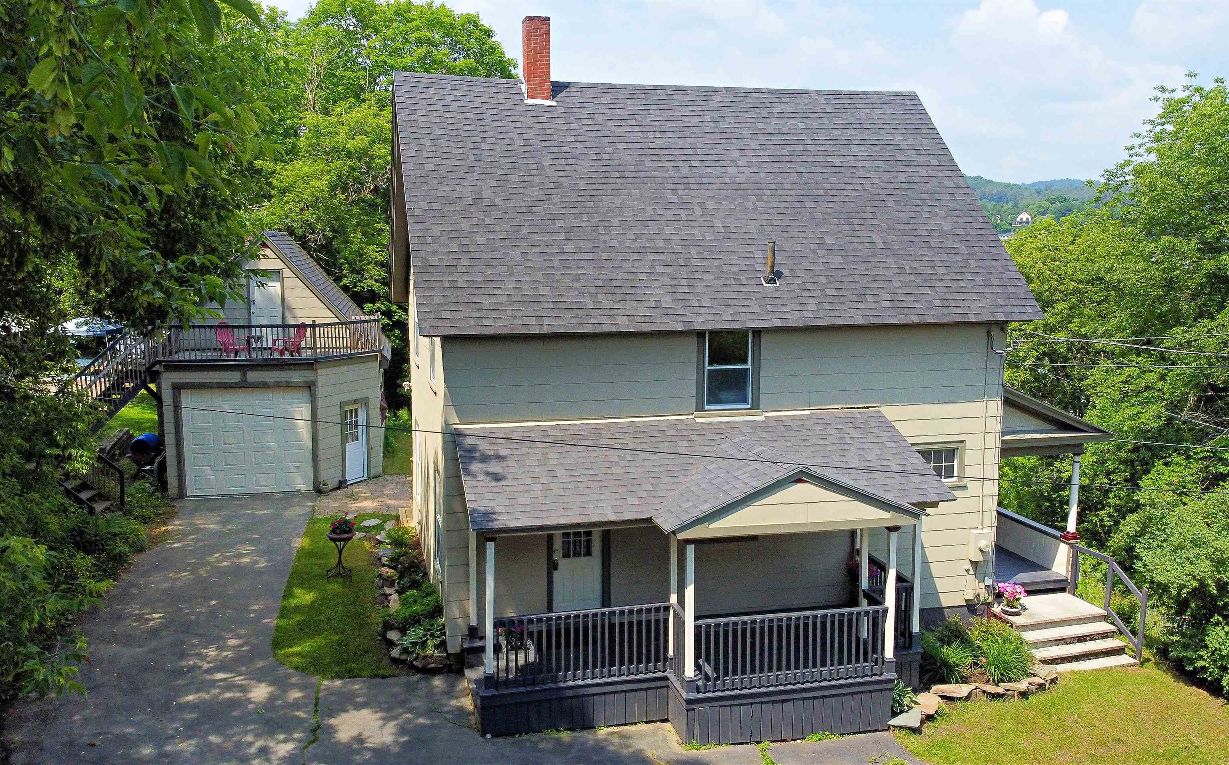

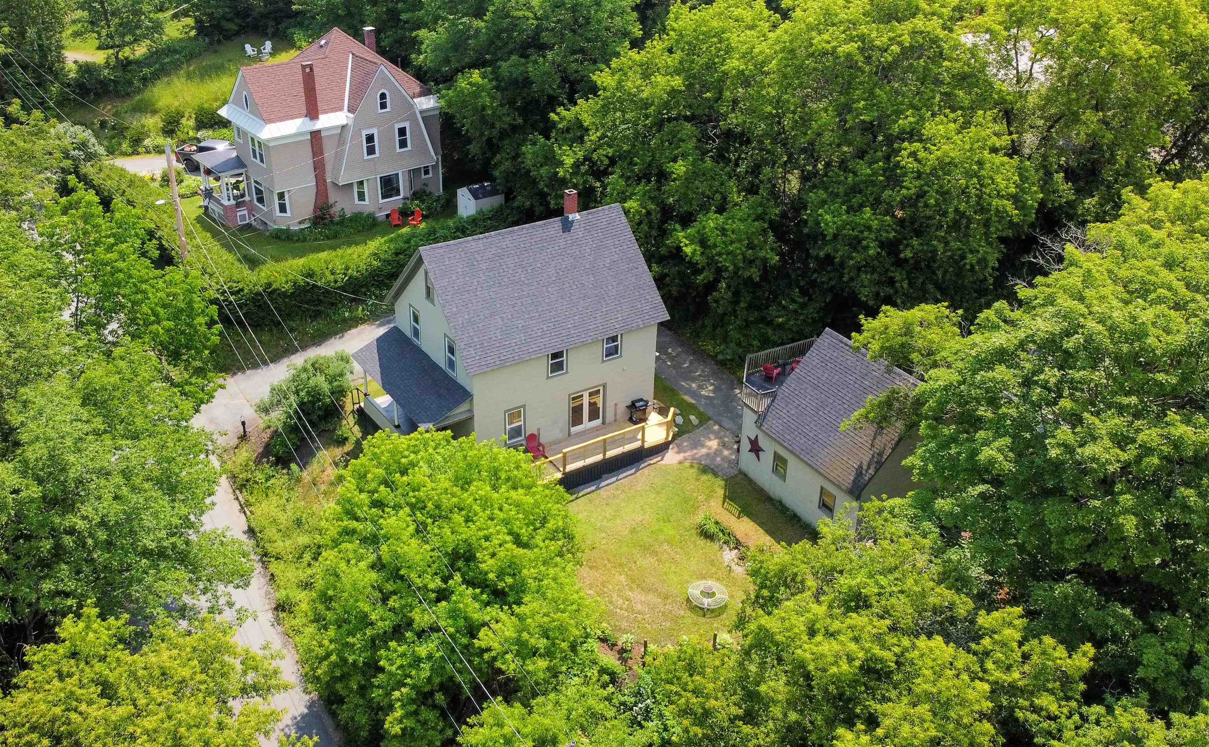

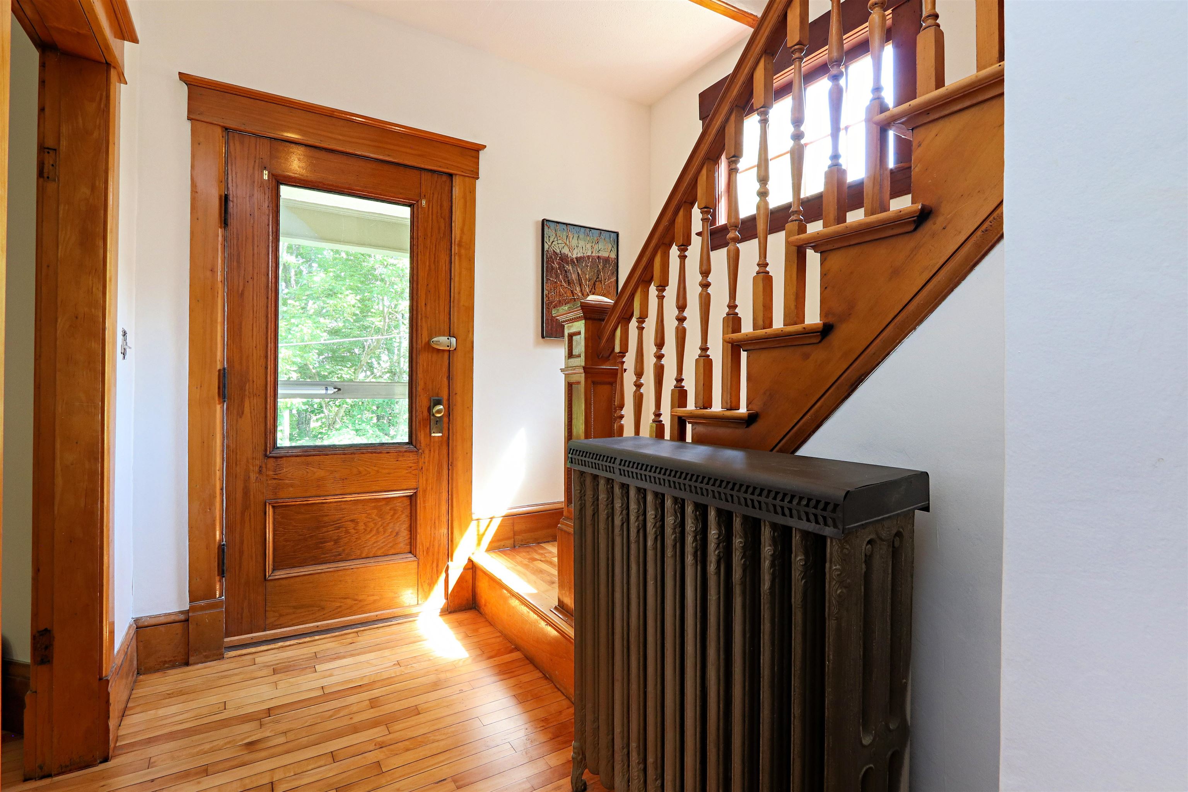
General Property Information
- Property Status:
- Active Under Contract
- Price:
- $299, 000
- Assessed:
- $0
- Assessed Year:
- County:
- VT-Caledonia
- Acres:
- 0.18
- Property Type:
- Single Family
- Year Built:
- 1920
- Agency/Brokerage:
- Colton LeBoeuf
Tim Scott Real Estate - Bedrooms:
- 3
- Total Baths:
- 2
- Sq. Ft. (Total):
- 1440
- Tax Year:
- 2023
- Taxes:
- $3, 365
- Association Fees:
Here is a beautifully renovated home featuring a private yard within minutes of downtown amenities. This house has fresh paint both inside and out, a spacious kitchen with new countertops, a new sink, and custom-built cabinets. The beautifully restored Bird's Eye Birch hardwood floors and natural woodwork complement the open dining area and living room, which includes a high ceilings, lots of natural daylight, and doors leading to the backyard. The main level also includes a newly renovated bathroom with walk-in shower and a convenient walk-in pantry/laundry. Upstairs, you'll find three bright bedrooms, a second bathroom, and an office. There is also a walk-up attic for additional storage. The outdoor spaces are exceptional, with a newly custom designed deck, a side covered porch, a front covered porch, and a balcony off the garage. The private, fenced yard features perennials and space for play or gardening. Additionally, the detached insulated garage includes a workshop with a woodstove that will heat the space up to 60 degrees in the winter! There is also ample storage above the garage. Simply move in and enjoy your new home, just minutes from restaurants, stores, schools including St. Johnsbury Academy, plus close to Three Rivers Path trail head, which connects downtown to the Lamoille Valley Rail Trail. Seller is only conveying Parcel 1 listed on the deed.
Interior Features
- # Of Stories:
- 2
- Sq. Ft. (Total):
- 1440
- Sq. Ft. (Above Ground):
- 1440
- Sq. Ft. (Below Ground):
- 0
- Sq. Ft. Unfinished:
- 720
- Rooms:
- 6
- Bedrooms:
- 3
- Baths:
- 2
- Interior Desc:
- Dining Area, Fireplaces - 1, Natural Light, Natural Woodwork, Walk-in Pantry, Laundry - 1st Floor, Attic - Walkup
- Appliances Included:
- Dishwasher, Dryer, Microwave, Range - Electric, Refrigerator, Washer
- Flooring:
- Hardwood
- Heating Cooling Fuel:
- Oil
- Water Heater:
- Basement Desc:
- Unfinished
Exterior Features
- Style of Residence:
- Craftsman
- House Color:
- Time Share:
- No
- Resort:
- Exterior Desc:
- Exterior Details:
- Deck, Fence - Partial, Garden Space, Porch - Covered
- Amenities/Services:
- Land Desc.:
- Landscaped, Level, Open, Sloping
- Suitable Land Usage:
- Roof Desc.:
- Shingle
- Driveway Desc.:
- Paved
- Foundation Desc.:
- Concrete
- Sewer Desc.:
- Public
- Garage/Parking:
- Yes
- Garage Spaces:
- 1
- Road Frontage:
- 98
Other Information
- List Date:
- 2024-06-20
- Last Updated:
- 2024-06-26 14:27:58


