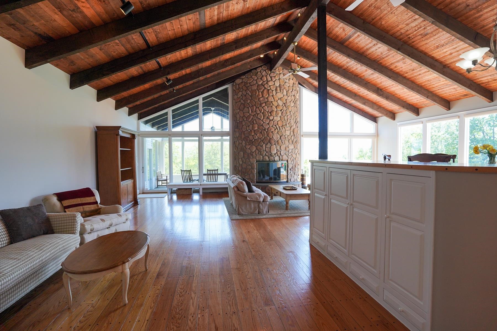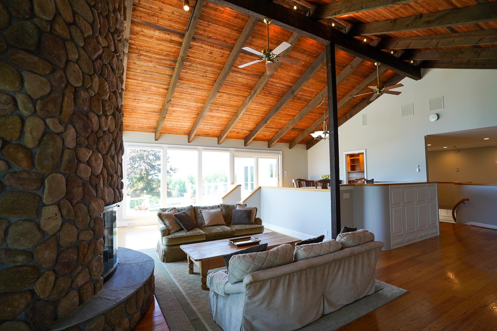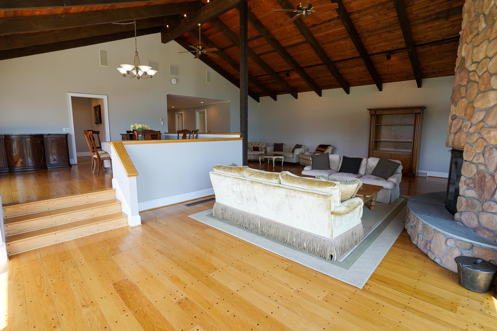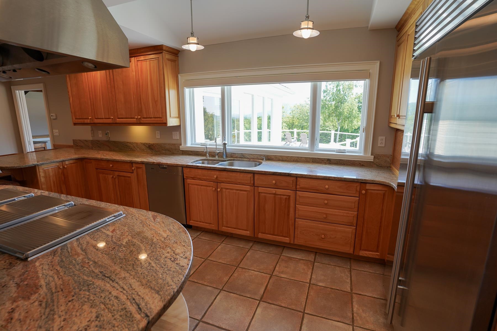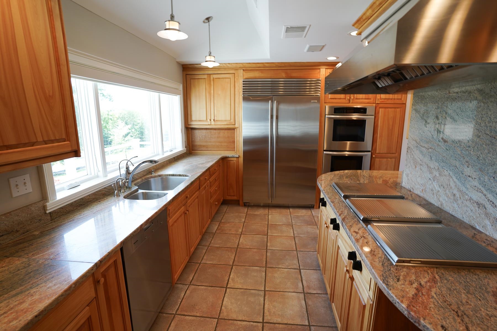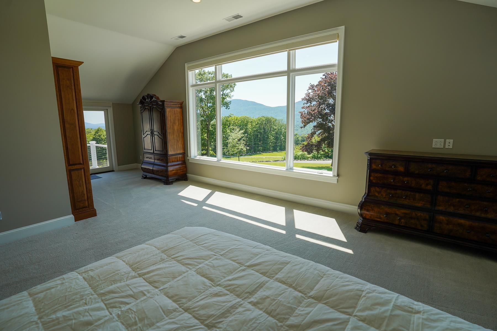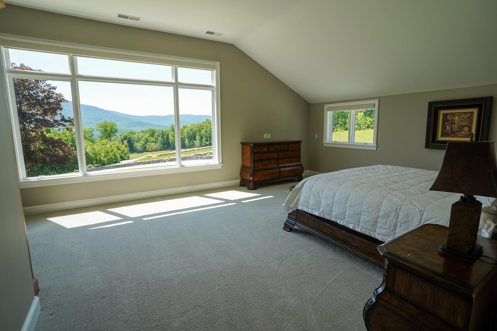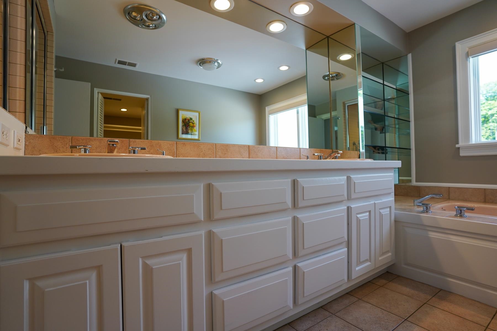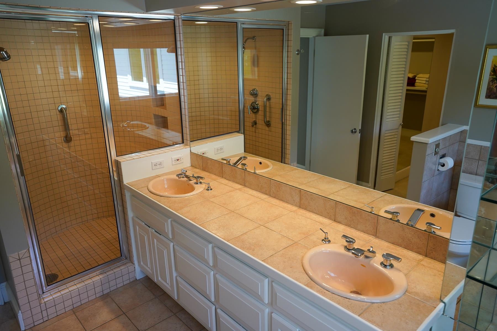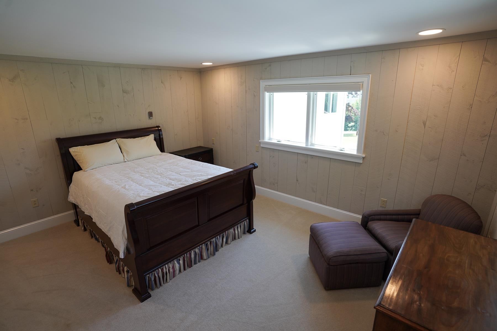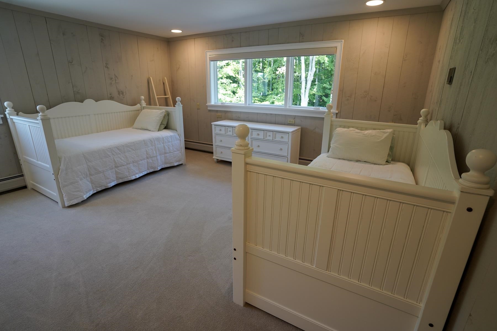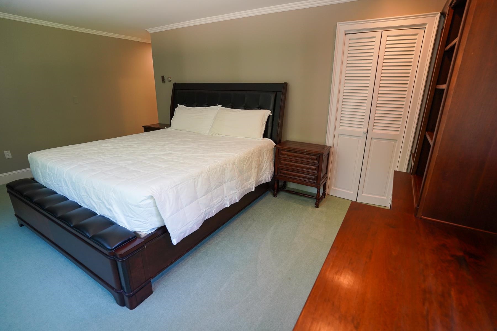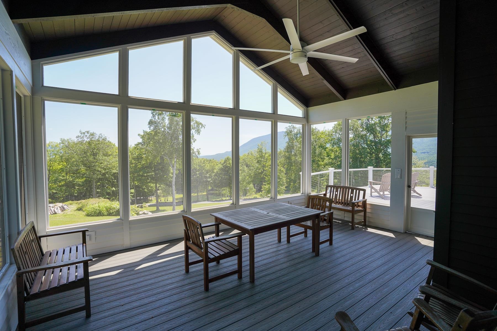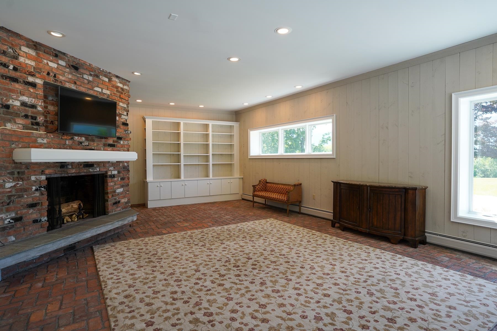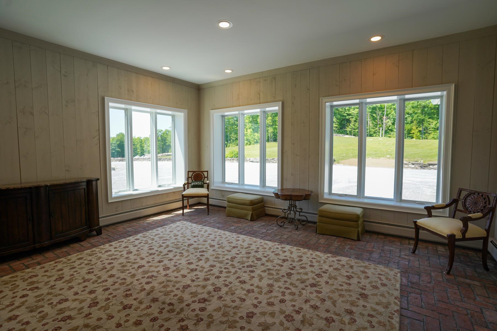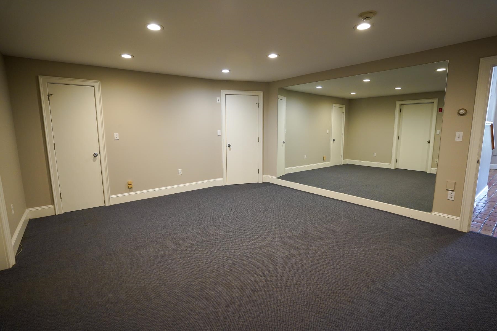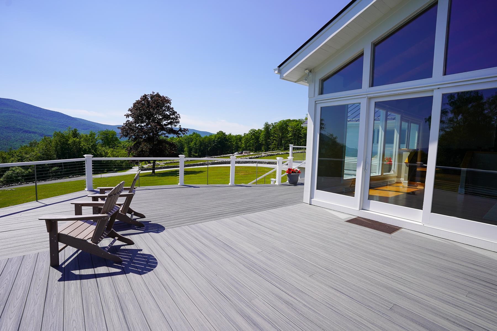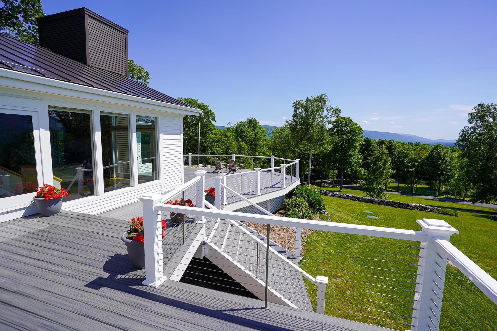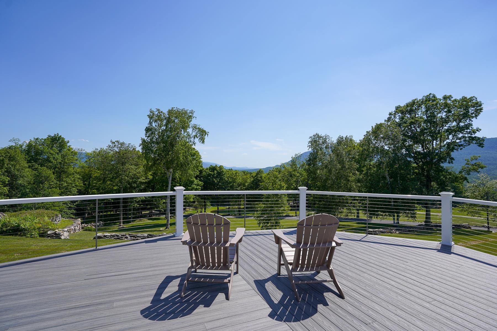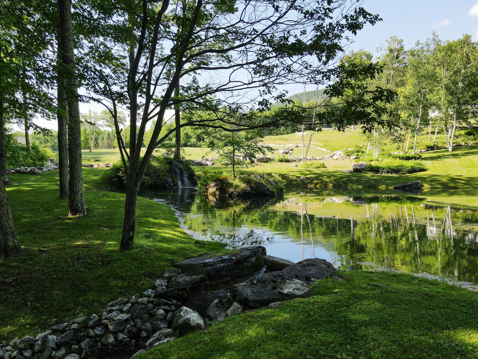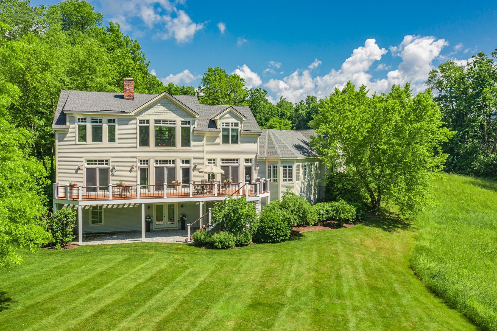1 of 29
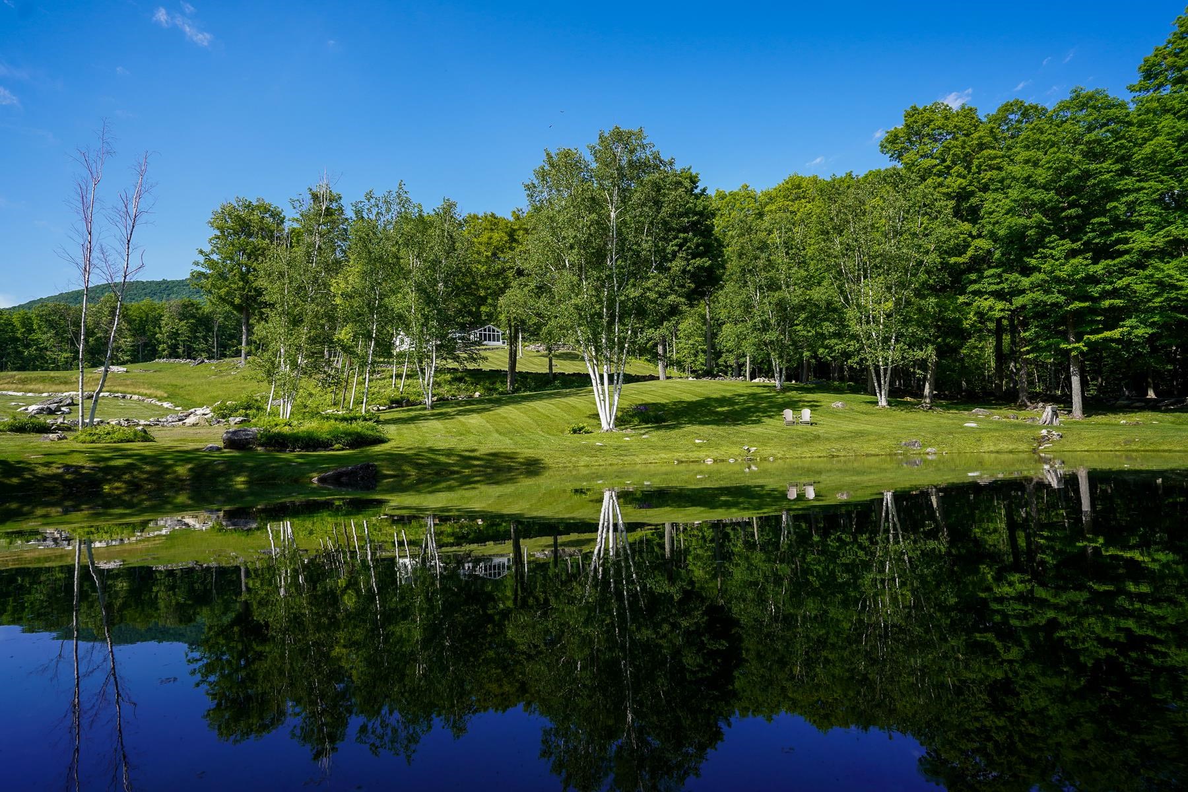


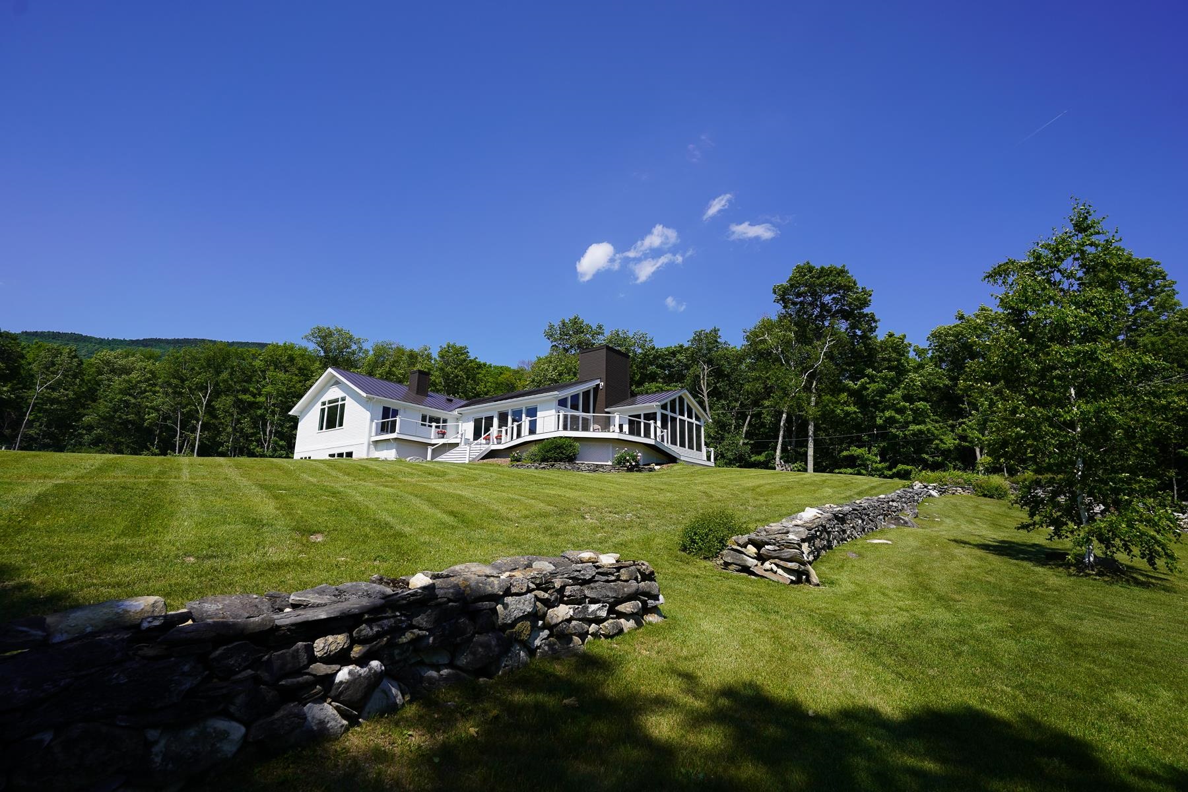
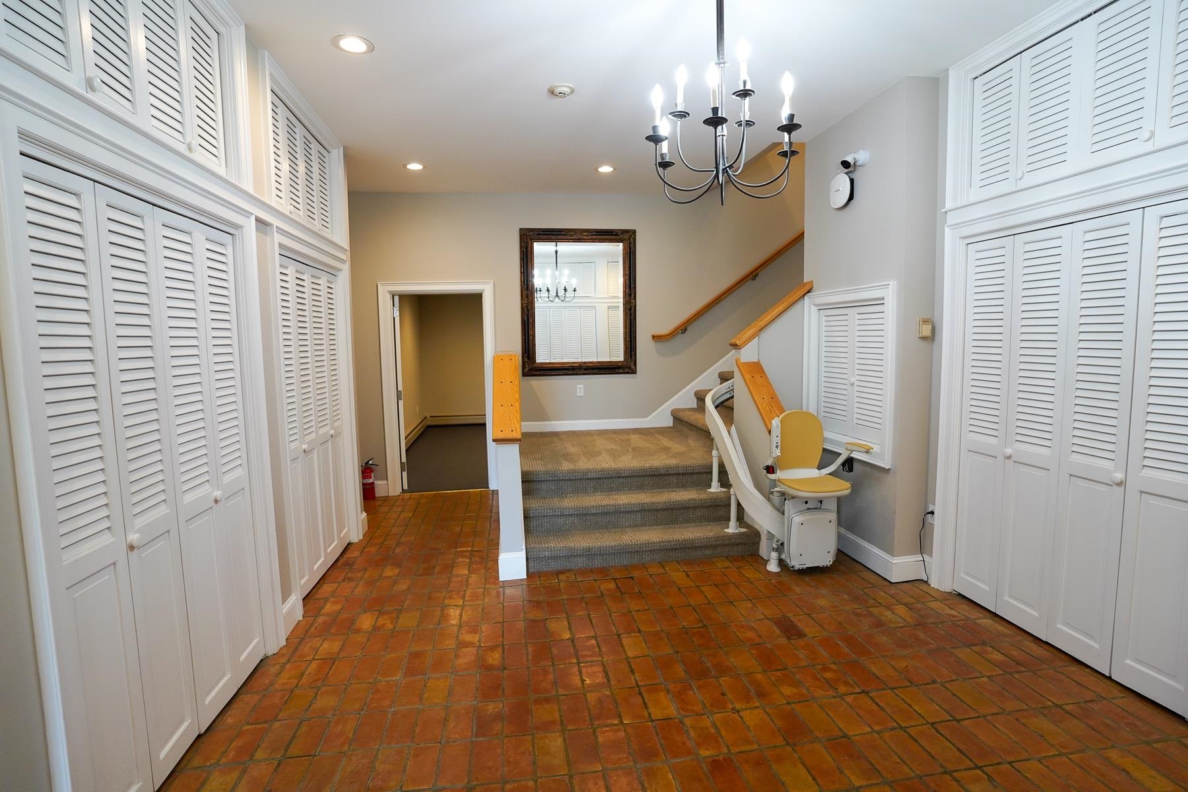
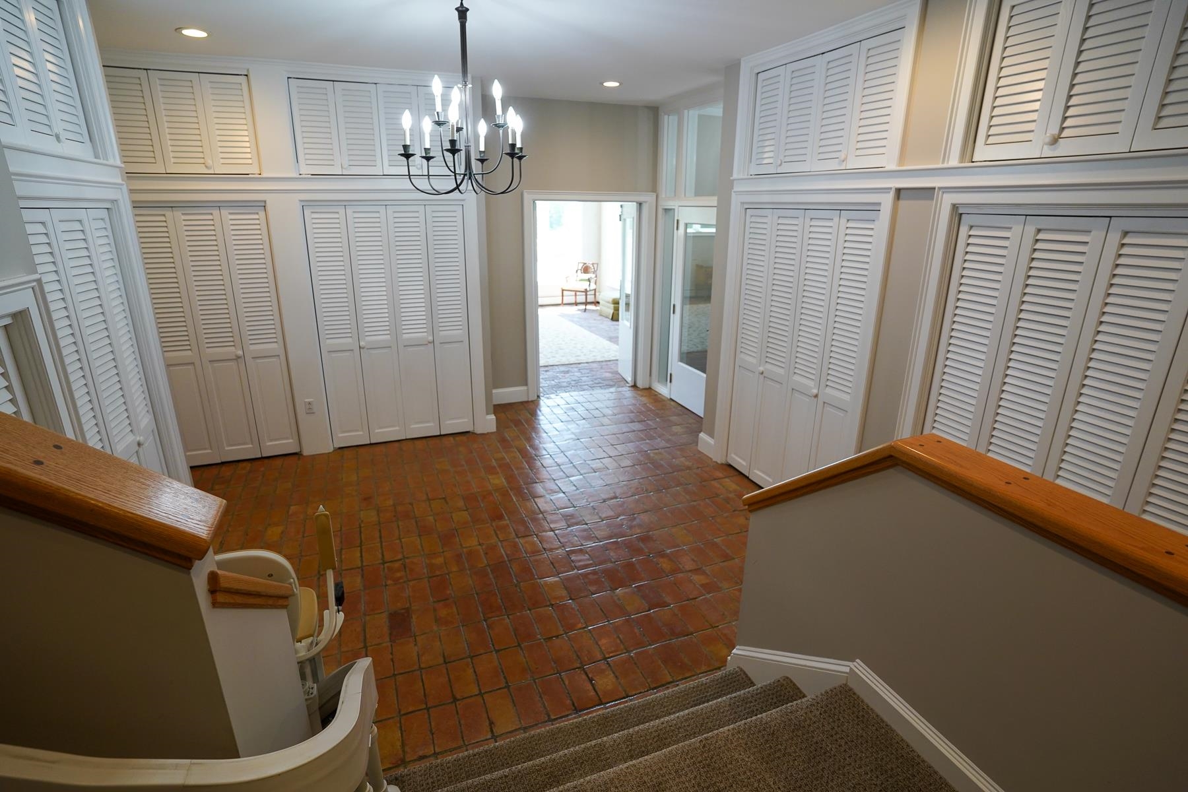
General Property Information
- Property Status:
- Active
- Price:
- $2, 695, 000
- Assessed:
- $0
- Assessed Year:
- County:
- VT-Bennington
- Acres:
- 12.67
- Property Type:
- Single Family
- Year Built:
- 1965
- Agency/Brokerage:
- Sean Dillon
Four Seasons Sotheby's Int'l Realty - Bedrooms:
- 4
- Total Baths:
- 5
- Sq. Ft. (Total):
- 5696
- Tax Year:
- 2024
- Taxes:
- $17, 410
- Association Fees:
Welcome to 376 Windward Hill: A sprawling estate with spectacular views of the Taconic and Green Mountain Ranges. Nestled in the heart of Southern VT, this extraordinary property offers unparalleled panoramic views. A grand entrance unfolds as you drive through the expansive 12-acre scenic grounds, where a private trout pond adorned with a tranquil waterfall sets a serene tone. Inside, elegance and comfort await with herringbone brick and hardwood flooring that leads you to a sweeping serpentine staircase, ascending to the main floor. A magnificent two-story stone fireplace in the open double living room awaits, creating an ideal space for entertaining. Flow seamlessly from the spacious seating areas to the dining room, which opens to a screened-in porch and expansive wrap-around deck, perfect for enjoying the breathtaking mountain vistas. The well-appointed cook's galley kitchen features a comfortable bar area, ample cabinet storage including a butler's pantry, and modern appliances. The primary suite is a private sanctuary with sweeping mountain views, direct access to the deck and luxurious spa-like bathroom with a jacuzzi tub and steam shower. Down the hall, there are 3 generously sized bedrooms with adjacent bathrooms, plus an office that could serve as an additional bedroom. The lower level is a haven of functionality, featuring an exercise room, a builder's workshop, a spacious office or family room, and floor-to-ceiling closets. All minutes from Manchester and Dorset.
Interior Features
- # Of Stories:
- 2
- Sq. Ft. (Total):
- 5696
- Sq. Ft. (Above Ground):
- 5696
- Sq. Ft. (Below Ground):
- 0
- Sq. Ft. Unfinished:
- 0
- Rooms:
- 12
- Bedrooms:
- 4
- Baths:
- 5
- Interior Desc:
- Central Vacuum, Blinds, Cathedral Ceiling, Cedar Closet, Dining Area, Fireplace - Wood, Fireplaces - 2, Living/Dining, Primary BR w/ BA, Natural Light, Security, Storage - Indoor, Walk-in Closet, Walk-in Pantry, Whirlpool Tub, Programmable Thermostat, Laundry - 2nd Floor
- Appliances Included:
- Cooktop - Gas, Dishwasher, Dryer, Freezer, Microwave, Oven - Double, Refrigerator, Washer, Water Heater - Owned, Vented Exhaust Fan
- Flooring:
- Brick, Carpet, Ceramic Tile, Hardwood
- Heating Cooling Fuel:
- Electric, Gas - LP/Bottle, Wood
- Water Heater:
- Basement Desc:
- Crawl Space, Slab
Exterior Features
- Style of Residence:
- Contemporary, Multi-Level
- House Color:
- White
- Time Share:
- No
- Resort:
- Exterior Desc:
- Exterior Details:
- Deck, Gazebo, Porch - Screened, Windows - Double Pane
- Amenities/Services:
- Land Desc.:
- Country Setting, Mountain View, Pond, Pond Frontage, Secluded, Sloping, Trail/Near Trail, View
- Suitable Land Usage:
- Roof Desc.:
- Standing Seam
- Driveway Desc.:
- Gravel
- Foundation Desc.:
- Slab w/ Frost Wall
- Sewer Desc.:
- Septic
- Garage/Parking:
- Yes
- Garage Spaces:
- 3
- Road Frontage:
- 0
Other Information
- List Date:
- 2024-06-20
- Last Updated:
- 2024-10-13 15:08:49


