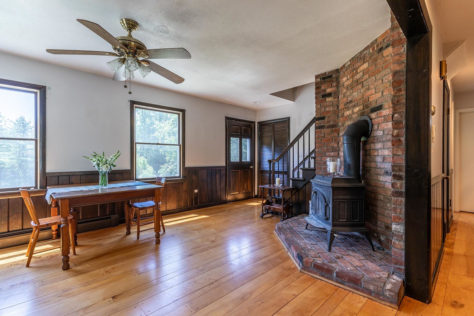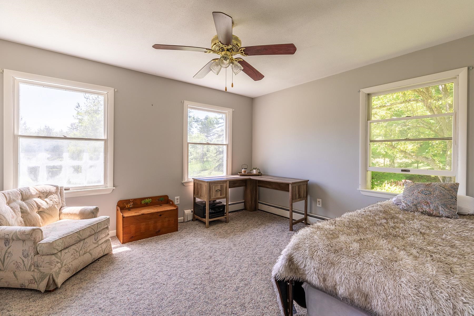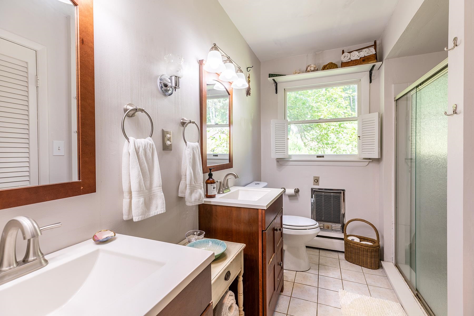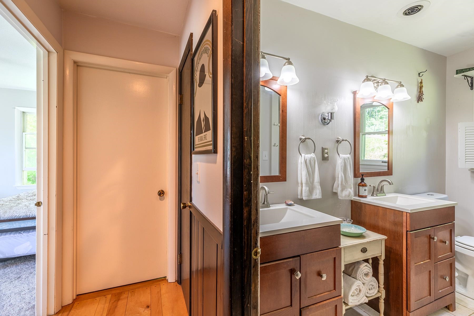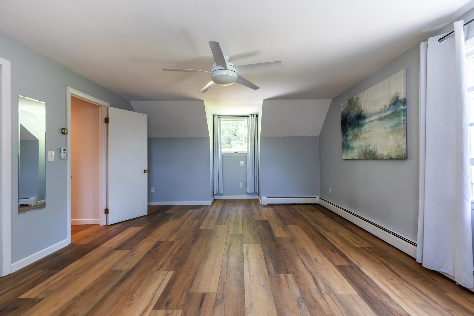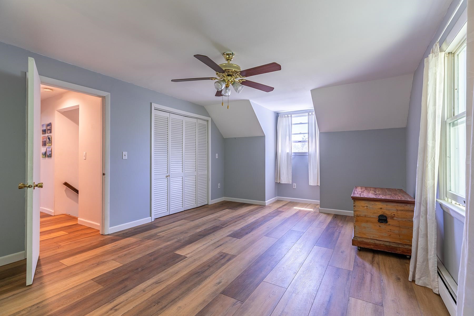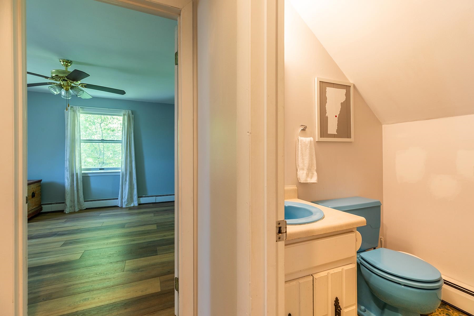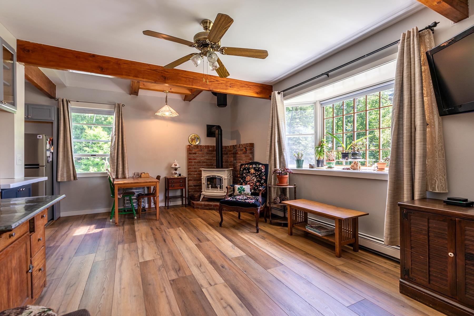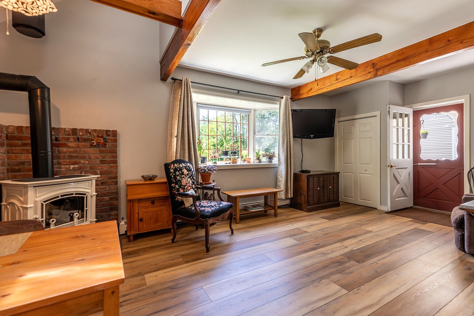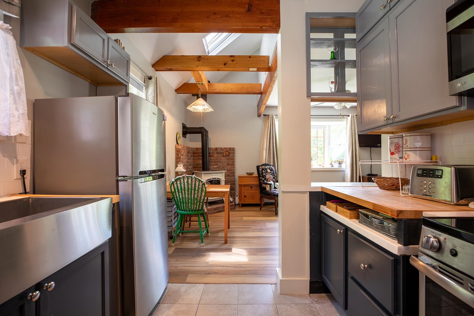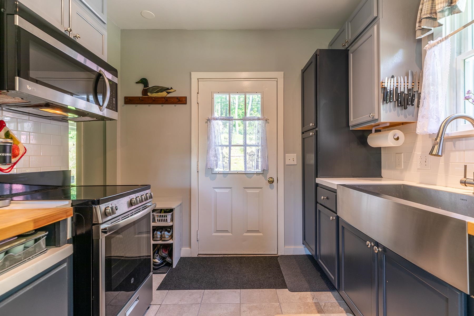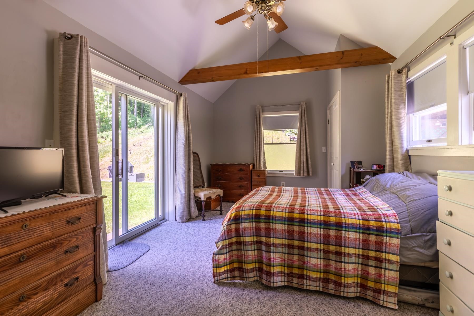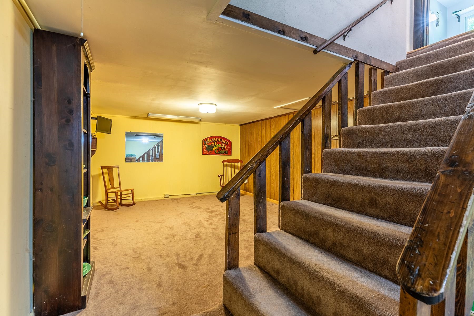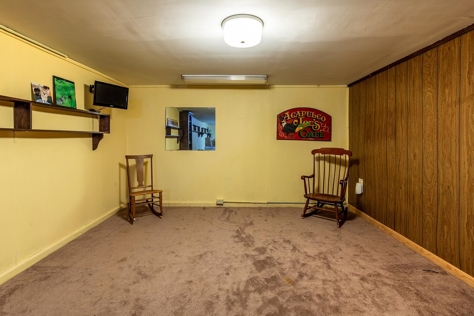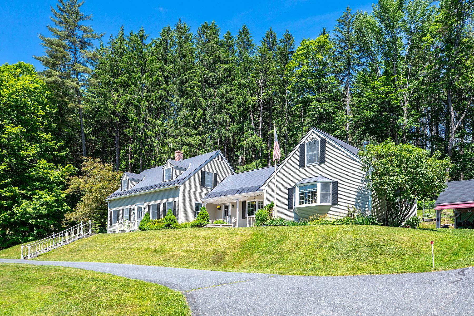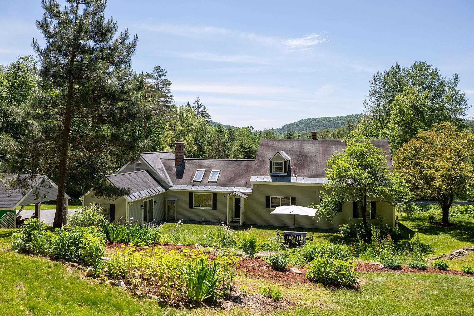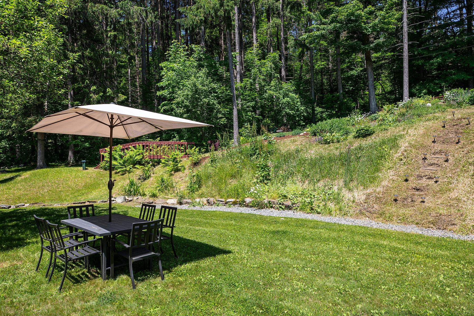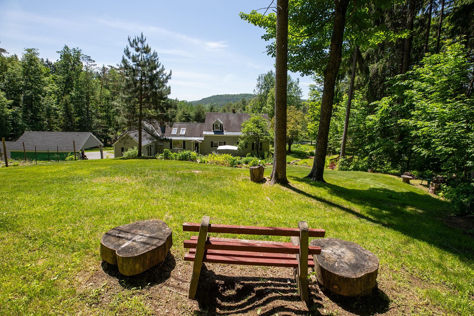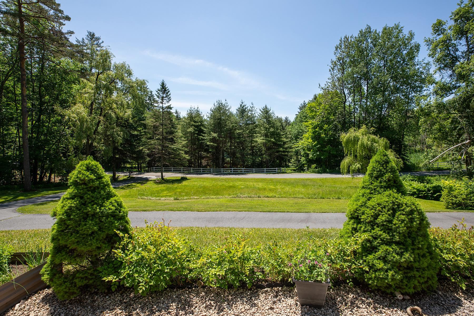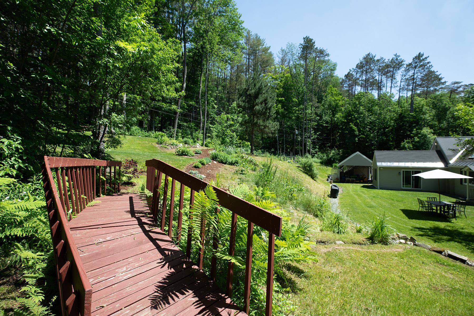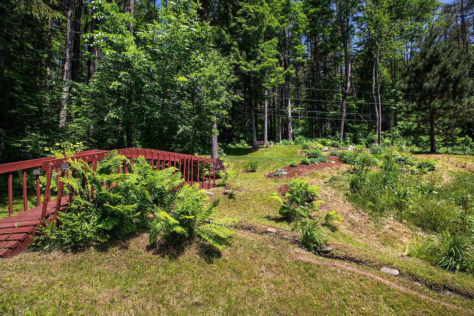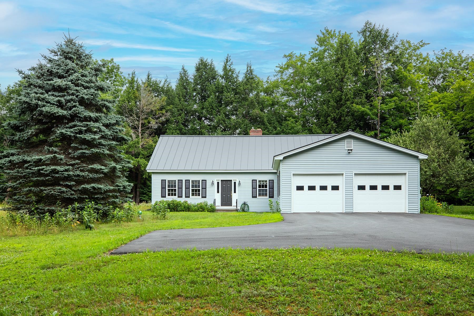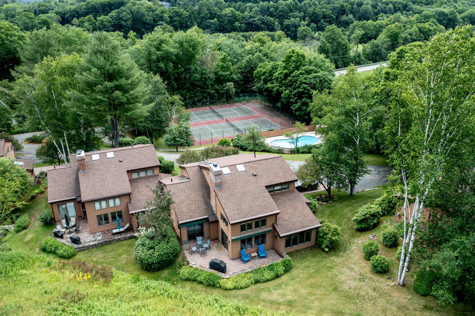1 of 28
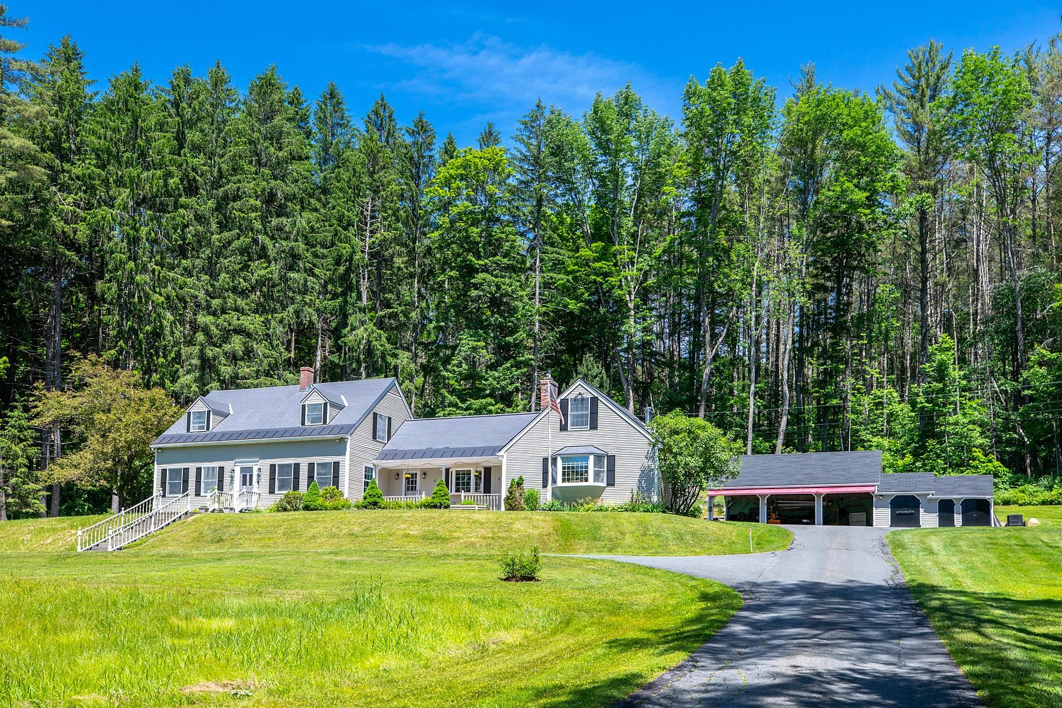
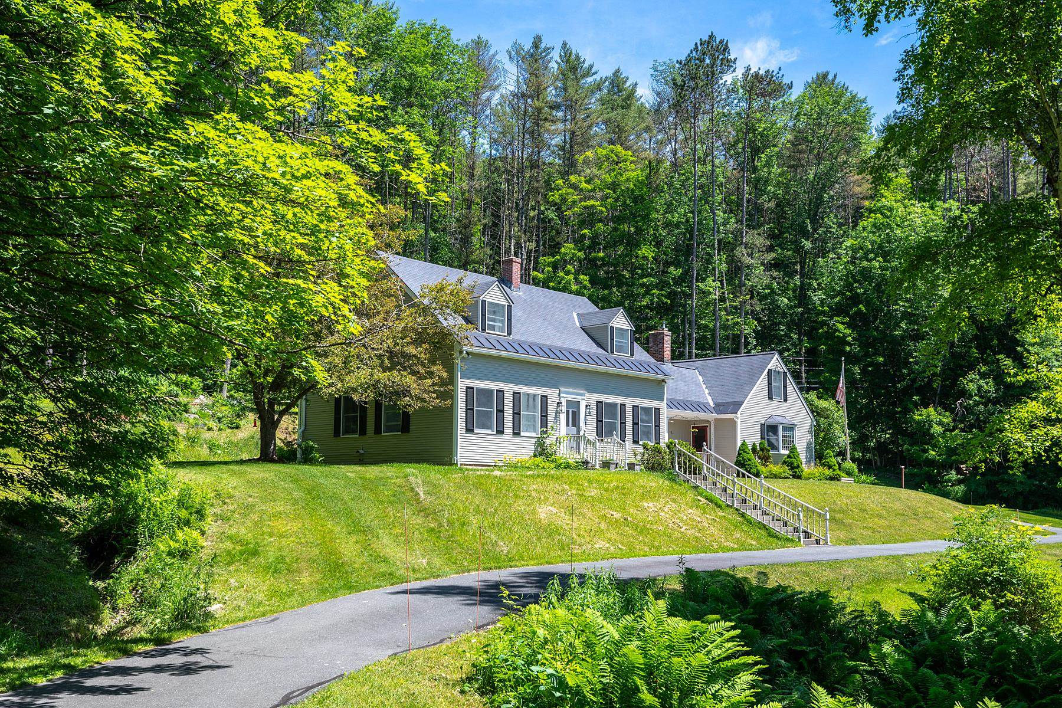
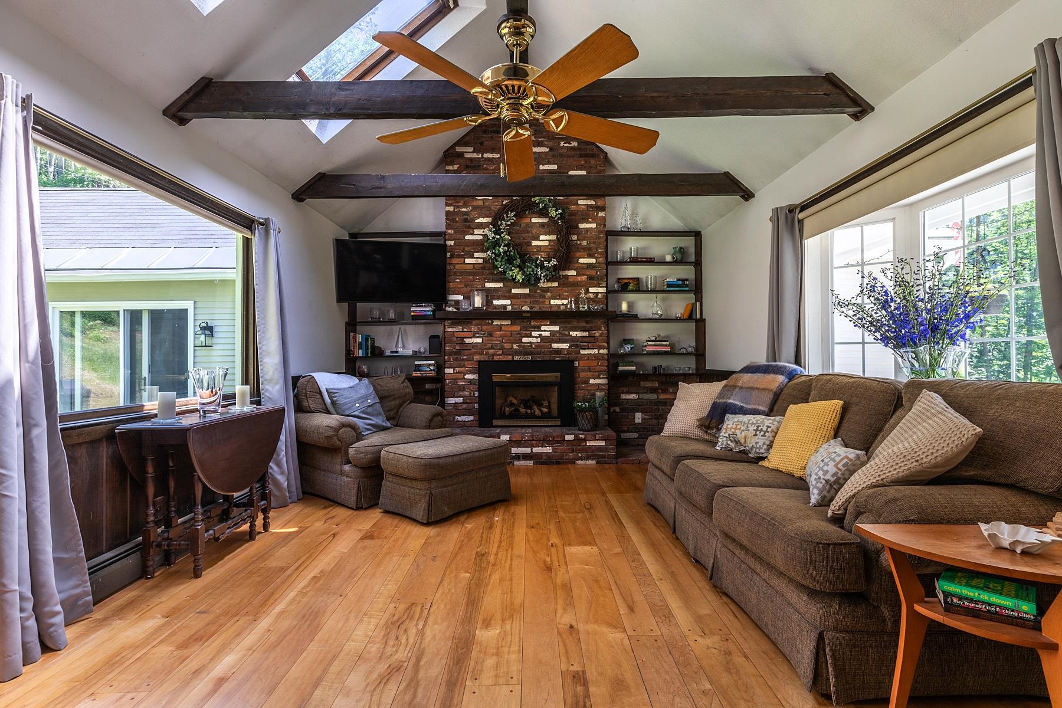
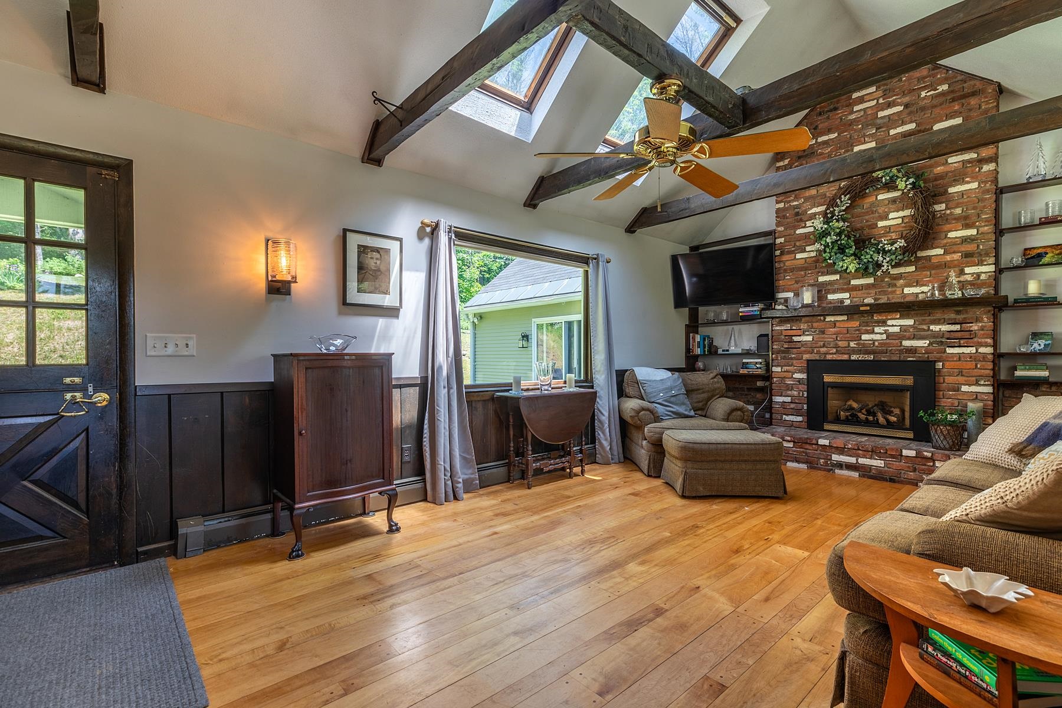
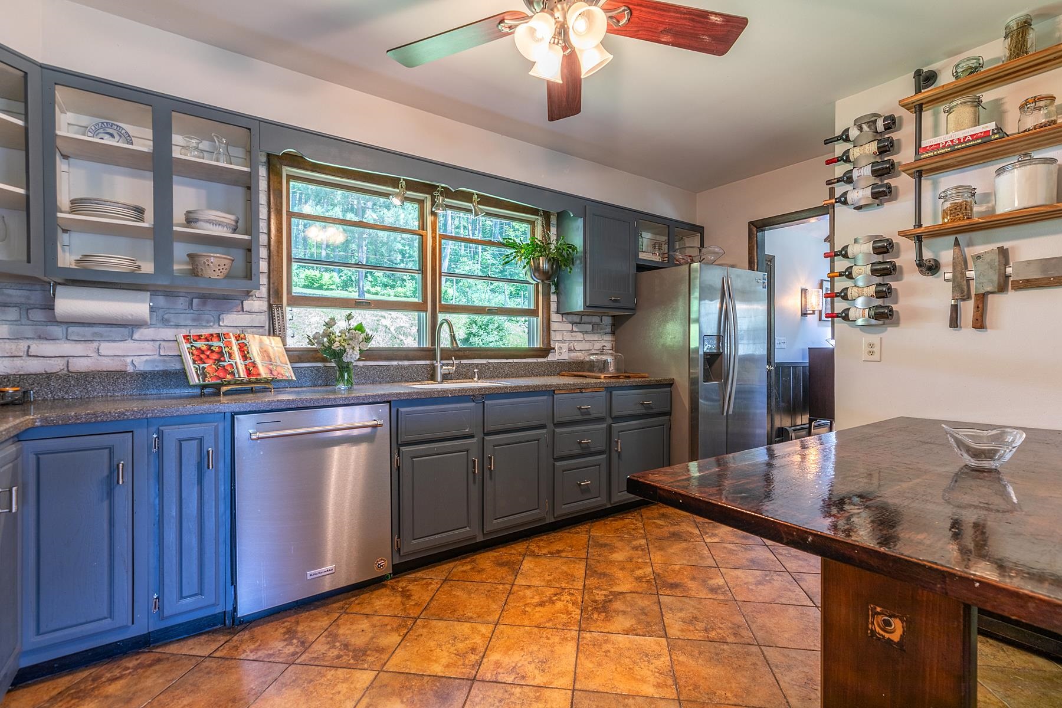

General Property Information
- Property Status:
- Active
- Price:
- $895, 000
- Assessed:
- $0
- Assessed Year:
- County:
- VT-Windsor
- Acres:
- 1.56
- Property Type:
- Single Family
- Year Built:
- 1971
- Agency/Brokerage:
- Danny Kogut
Williamson Group Sothebys Intl. Realty - Bedrooms:
- 6
- Total Baths:
- 3
- Sq. Ft. (Total):
- 3394
- Tax Year:
- 2024
- Taxes:
- $11, 717
- Association Fees:
This classic expanded Cape Style Home is located on a quiet dirt road within walking distance to The Village Green, and just steps to King Farm and the Mt Tom Trail system. Plenty of room to sprawl about in the generous common spaces. The living room has oversized windows and anchored by a brick fireplace flanked by built in book shelves with a propane stove insert. The dining room has a wood burning stove. The open concept kitchen has stainless steel appliances, tile floors, and plenty of counter space to cook for a crowd. The main rooms all have beautiful hardwood floors. To further complete the main level there are two bedrooms and a 3/4 bath. The second level has two more bedrooms with hardwood floors and 3/4 bath. There is finished space in the basement for a playroom or hobbies. There is an attached accessory unit that is the perfect spot for guests and family, or as an income producer. It has galley kitchen, LR/DR with hardwood floors and propane stove, one big bedroom with sliders to the back yard, and a loft for guests or office. The grounds are lovely with established perennial beds and mature plantings. There's a trickling little stream that laces through the property. Great terraced area for your vegetable gardens. Close proximity to DHMC, Dartmouth College, Upper Valley, Killington Mountain
Interior Features
- # Of Stories:
- 1.5
- Sq. Ft. (Total):
- 3394
- Sq. Ft. (Above Ground):
- 2892
- Sq. Ft. (Below Ground):
- 502
- Sq. Ft. Unfinished:
- 1258
- Rooms:
- 11
- Bedrooms:
- 6
- Baths:
- 3
- Interior Desc:
- Appliances Included:
- Flooring:
- Heating Cooling Fuel:
- Oil
- Water Heater:
- Basement Desc:
- Concrete, Partially Finished, Storage Space, Stairs - Basement
Exterior Features
- Style of Residence:
- Cape
- House Color:
- Time Share:
- No
- Resort:
- Exterior Desc:
- Exterior Details:
- Amenities/Services:
- Land Desc.:
- Country Setting, Level, Open, Ski Area, Sloping, Stream, Trail/Near Trail
- Suitable Land Usage:
- Roof Desc.:
- Shingle - Asphalt
- Driveway Desc.:
- Paved
- Foundation Desc.:
- Concrete
- Sewer Desc.:
- Drywell, Septic
- Garage/Parking:
- No
- Garage Spaces:
- 3
- Road Frontage:
- 285
Other Information
- List Date:
- 2024-06-19
- Last Updated:
- 2024-06-20 01:33:08



