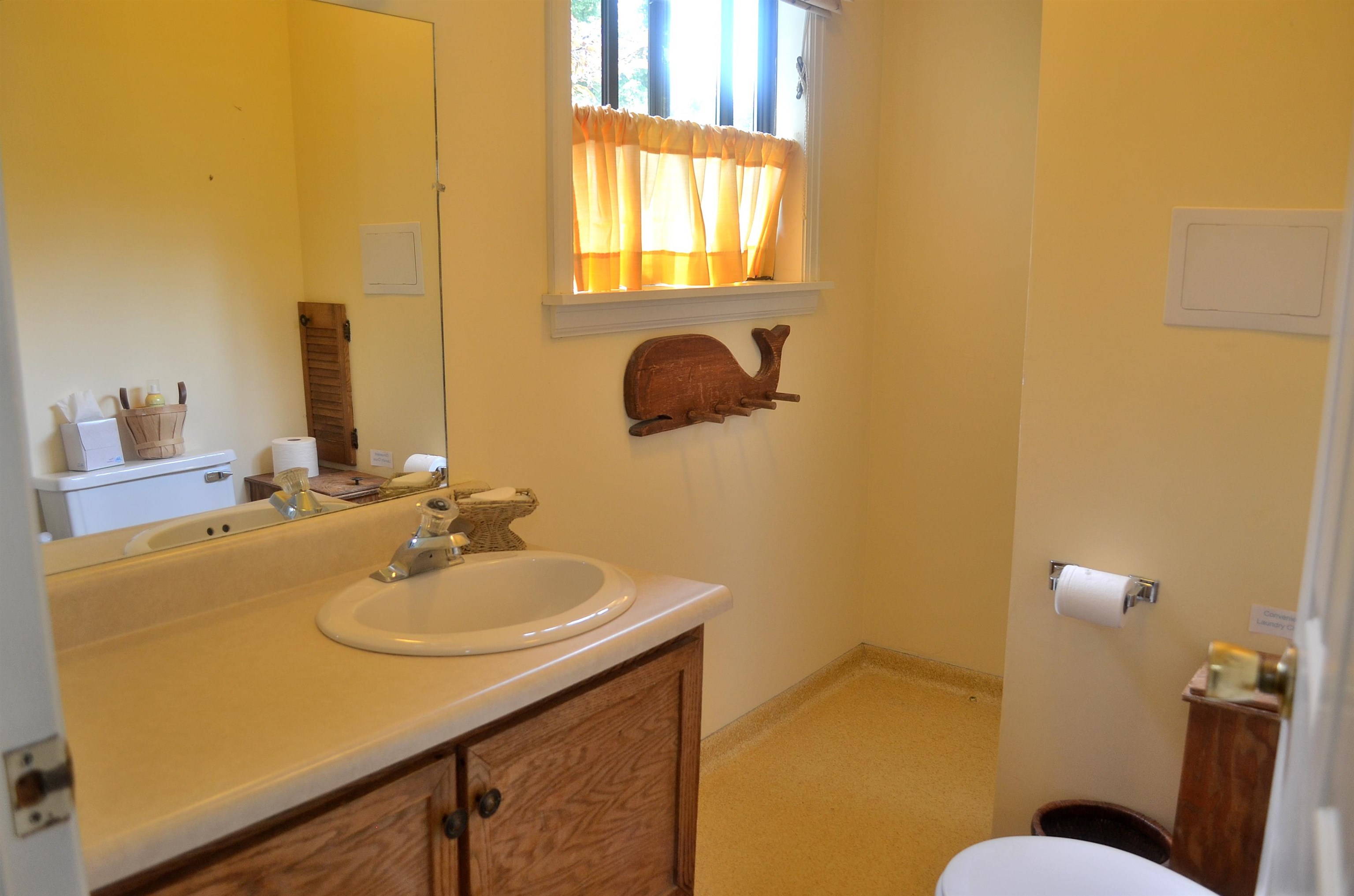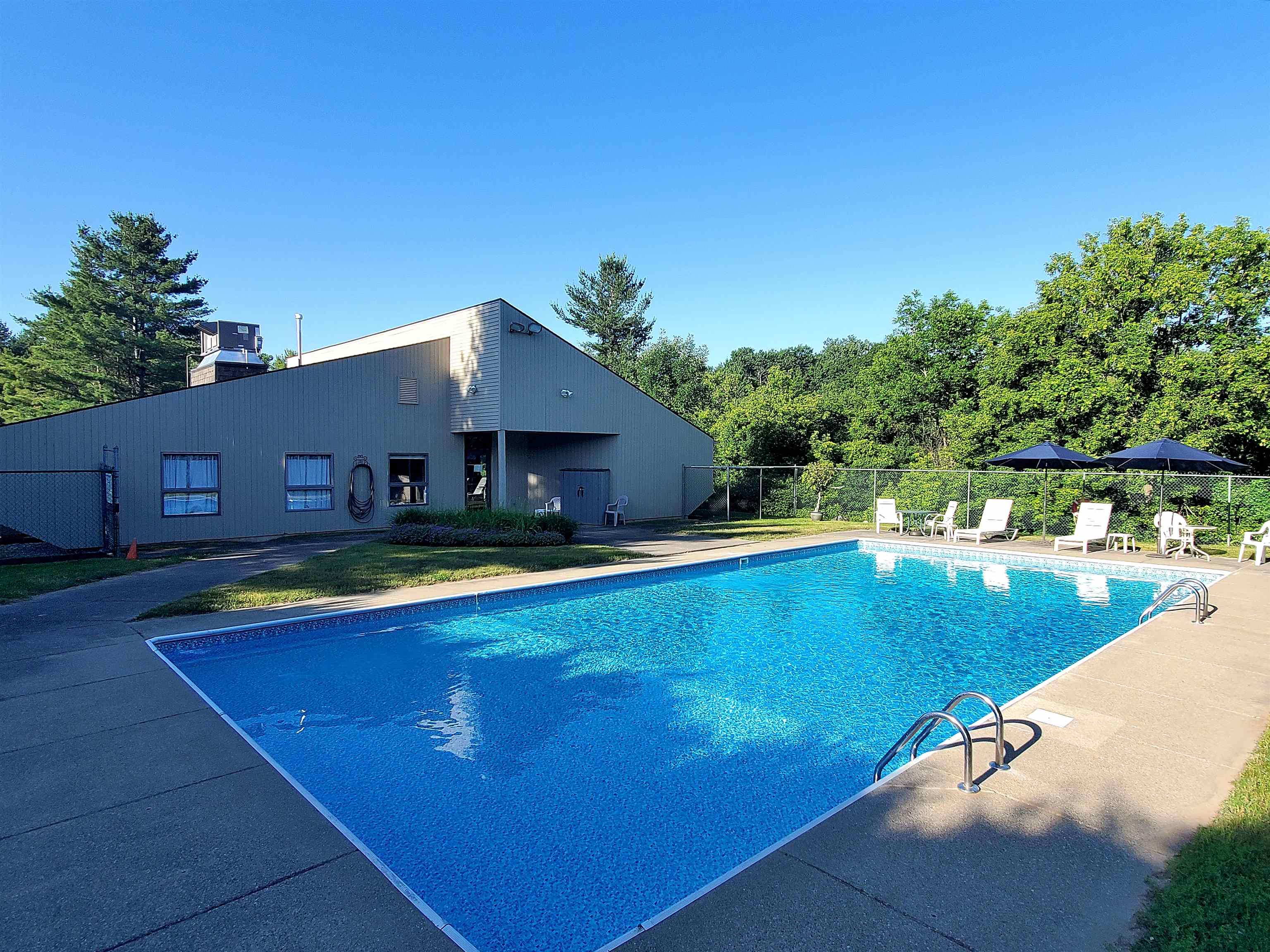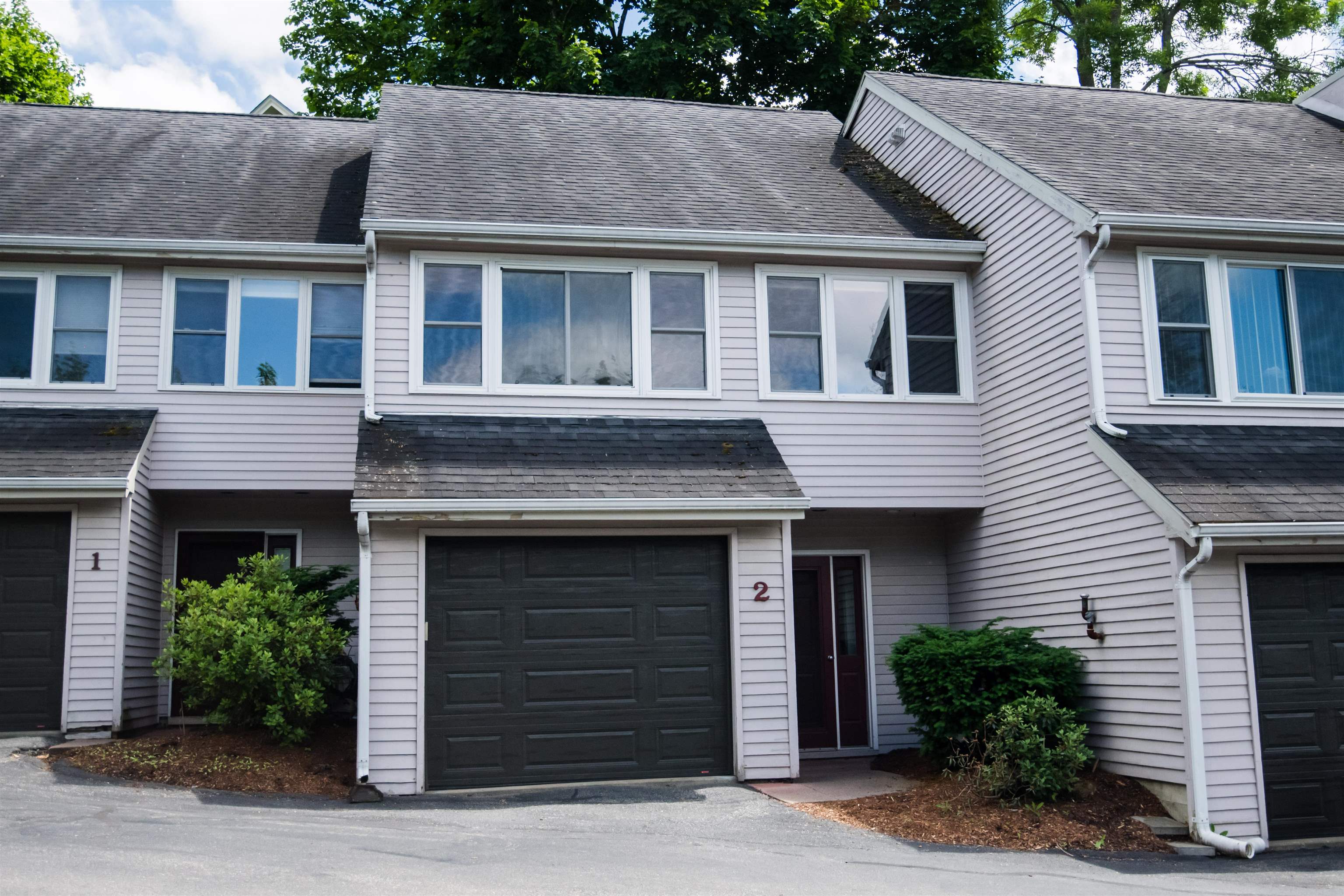1 of 40






General Property Information
- Property Status:
- Active Under Contract
- Price:
- $485, 000
- Assessed:
- $0
- Assessed Year:
- County:
- VT-Chittenden
- Acres:
- 0.07
- Property Type:
- Condo
- Year Built:
- 1977
- Agency/Brokerage:
- Brad Chenette
Chenette Real Estate - Bedrooms:
- 3
- Total Baths:
- 4
- Sq. Ft. (Total):
- 1895
- Tax Year:
- 2023
- Taxes:
- $5, 676
- Association Fees:
Welcome to Lexington Green within the Ridgewood Community. While enjoying this huge back deck and patio with your favorite beverage in hand, you’ll feel like you’re in a peaceful oasis overlooking the open lawn, mature trees and pond. This corner end unit townhome features big windows, hardwood floors and a walkout basement. The lovely living room has a corner gas fireplace and a large picture window that frames the serene pond view. The spacious closets throughout the home with a large basement storage room will provide a place for all your items. The new efficient on-demand gas tankless hot water boiler will help keep your energy costs reasonable. The Ridgewood community is unique with its 26 acres of landscaped common land, pool, tennis courts, clubhouse, playground, and secure RV/boat/trailer parking area. Located near the fabulous South Burlington Veterans Memorial Park with its ballfields, indoor ice rinks, dog park, and bandshell. Direct connection to the City’s extensive paved recreation path. Come visit Lexington Green, you’ll love what you find !
Interior Features
- # Of Stories:
- 2
- Sq. Ft. (Total):
- 1895
- Sq. Ft. (Above Ground):
- 1520
- Sq. Ft. (Below Ground):
- 375
- Sq. Ft. Unfinished:
- 385
- Rooms:
- 9
- Bedrooms:
- 3
- Baths:
- 4
- Interior Desc:
- Blinds, Ceiling Fan, Dining Area, Fireplace - Gas, Living/Dining, Primary BR w/ BA, Natural Light, Storage - Indoor, Walk-in Closet
- Appliances Included:
- Dishwasher, Disposal, Dryer, Microwave, Range - Electric, Refrigerator, Washer, Water Heater - On Demand, Water Heater - Owned, Water Heater - Tankless
- Flooring:
- Carpet, Slate/Stone, Vinyl, Wood
- Heating Cooling Fuel:
- Gas - Natural
- Water Heater:
- Basement Desc:
- Concrete Floor, Daylight, Full, Insulated, Partially Finished, Exterior Access
Exterior Features
- Style of Residence:
- Contemporary, End Unit, Multi-Level, Townhouse, Walkout Lower Level
- House Color:
- Sage
- Time Share:
- No
- Resort:
- No
- Exterior Desc:
- Exterior Details:
- Trash, Basketball Court, Deck, Garden Space, Natural Shade, Patio, Playground, Pool - In Ground, Tennis Court
- Amenities/Services:
- Land Desc.:
- Corner, Landscaped, Sidewalks, Street Lights
- Suitable Land Usage:
- Roof Desc.:
- Shingle - Asphalt
- Driveway Desc.:
- Paved
- Foundation Desc.:
- Poured Concrete
- Sewer Desc.:
- Public
- Garage/Parking:
- Yes
- Garage Spaces:
- 1
- Road Frontage:
- 0
Other Information
- List Date:
- 2024-06-19
- Last Updated:
- 2024-07-02 14:39:49









































