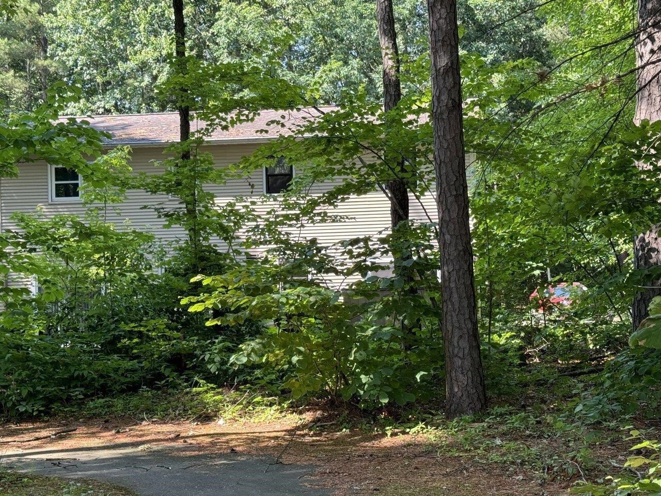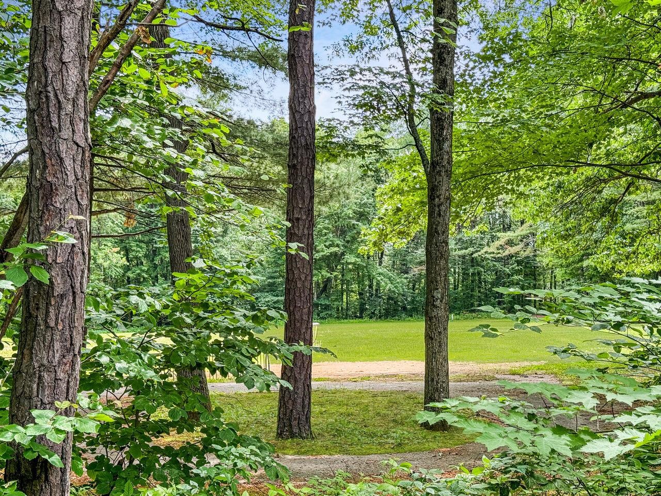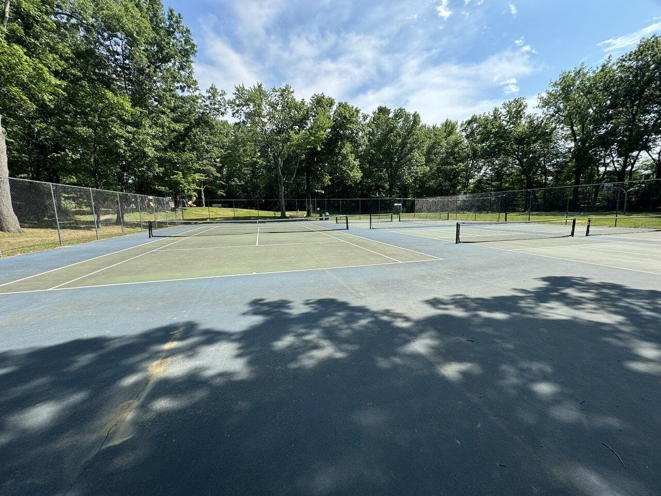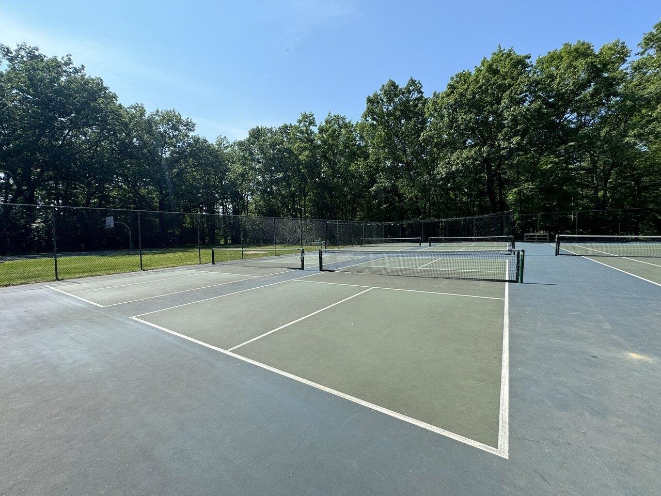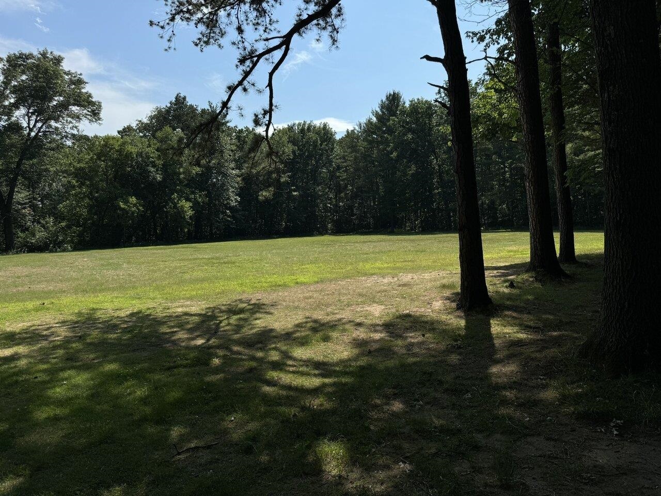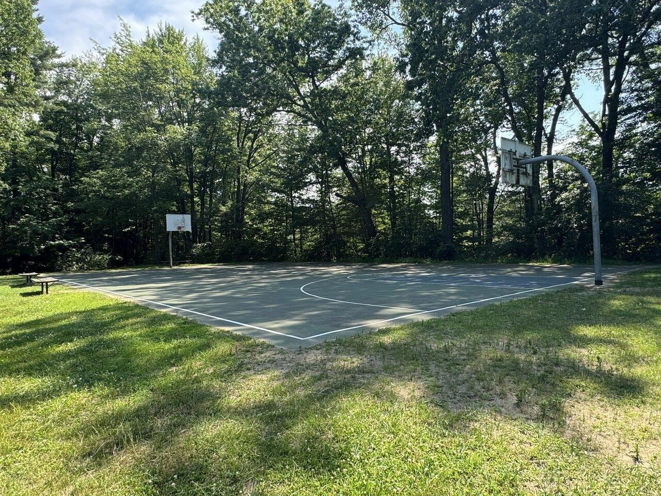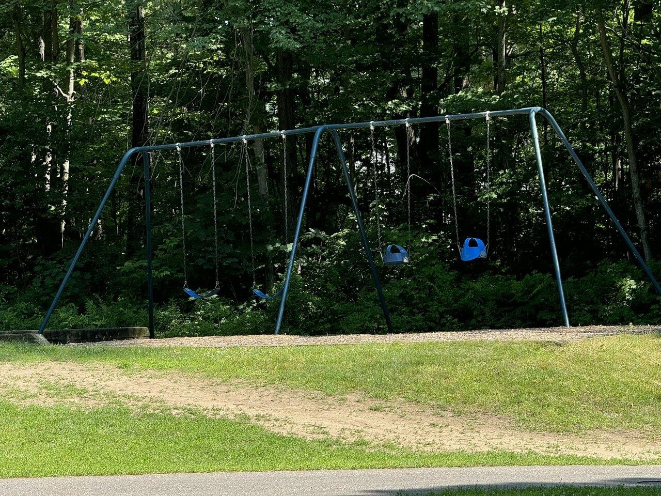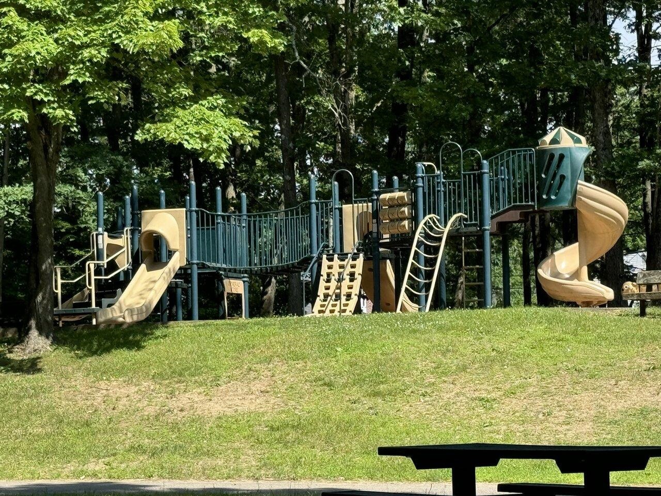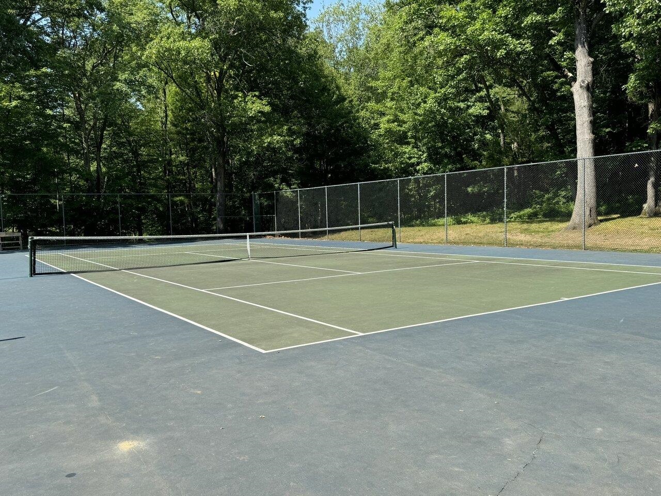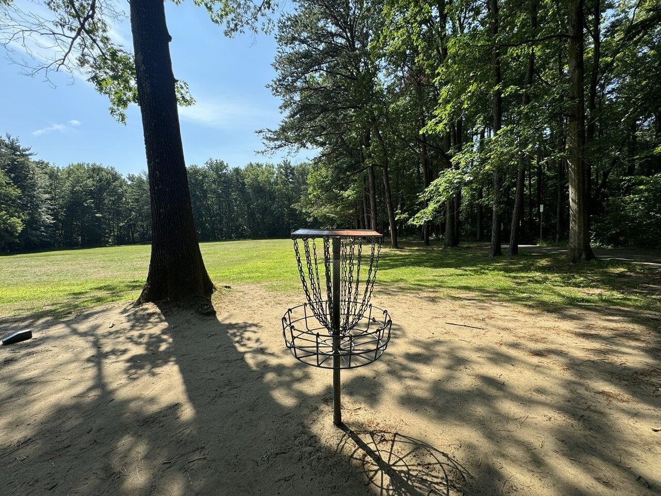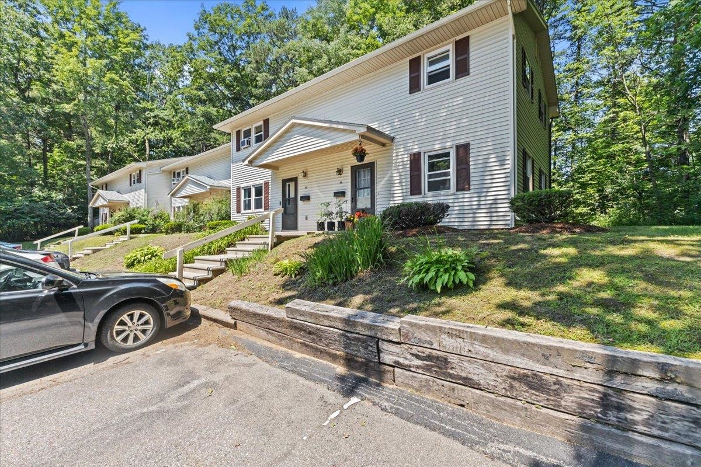1 of 16

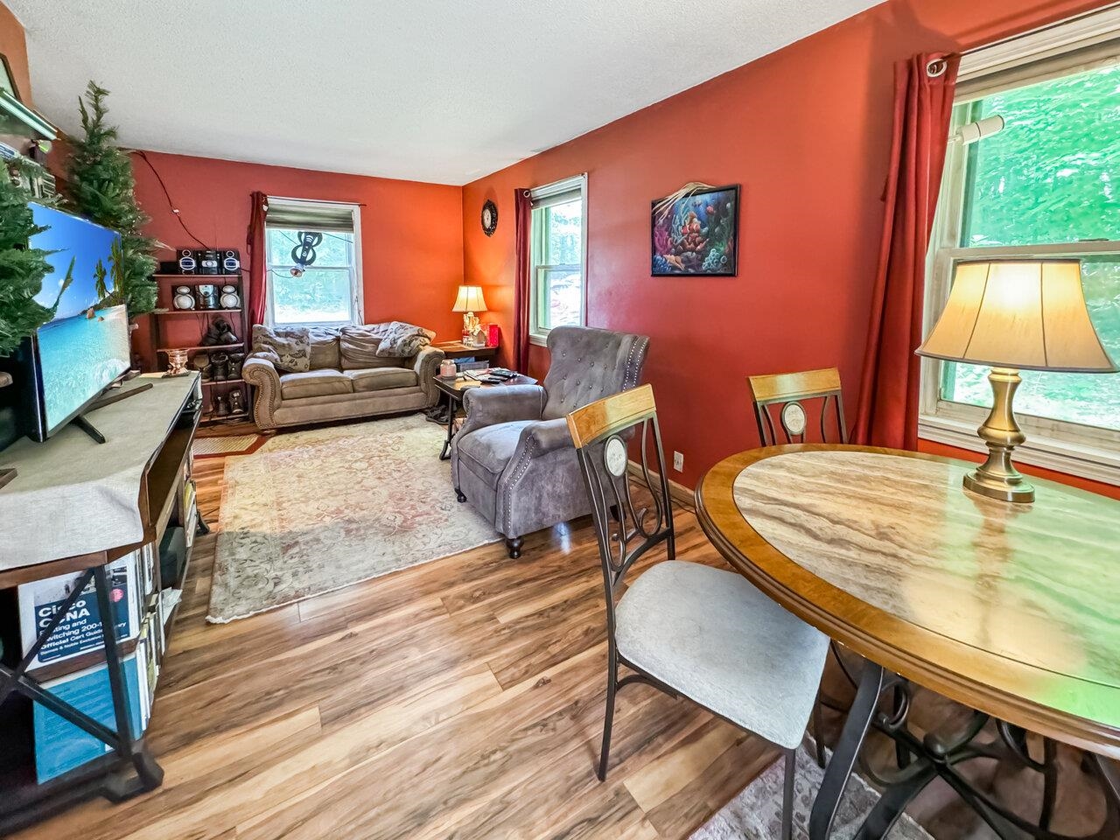

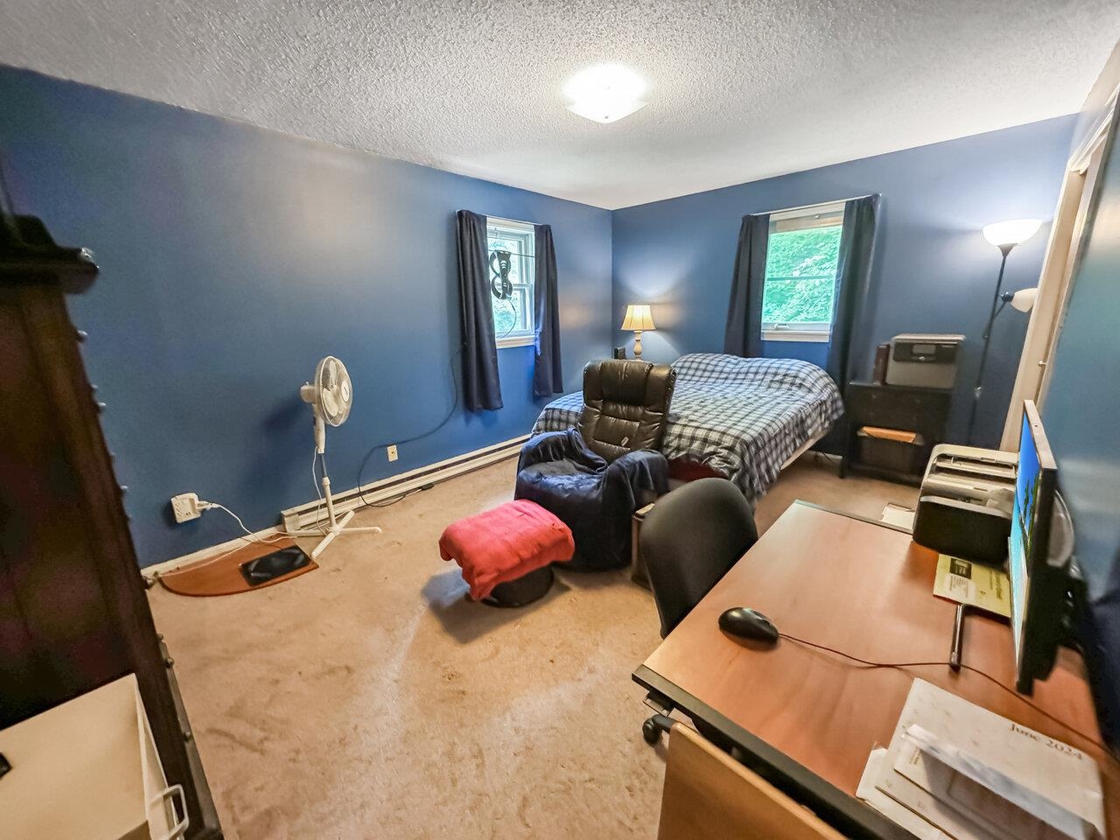
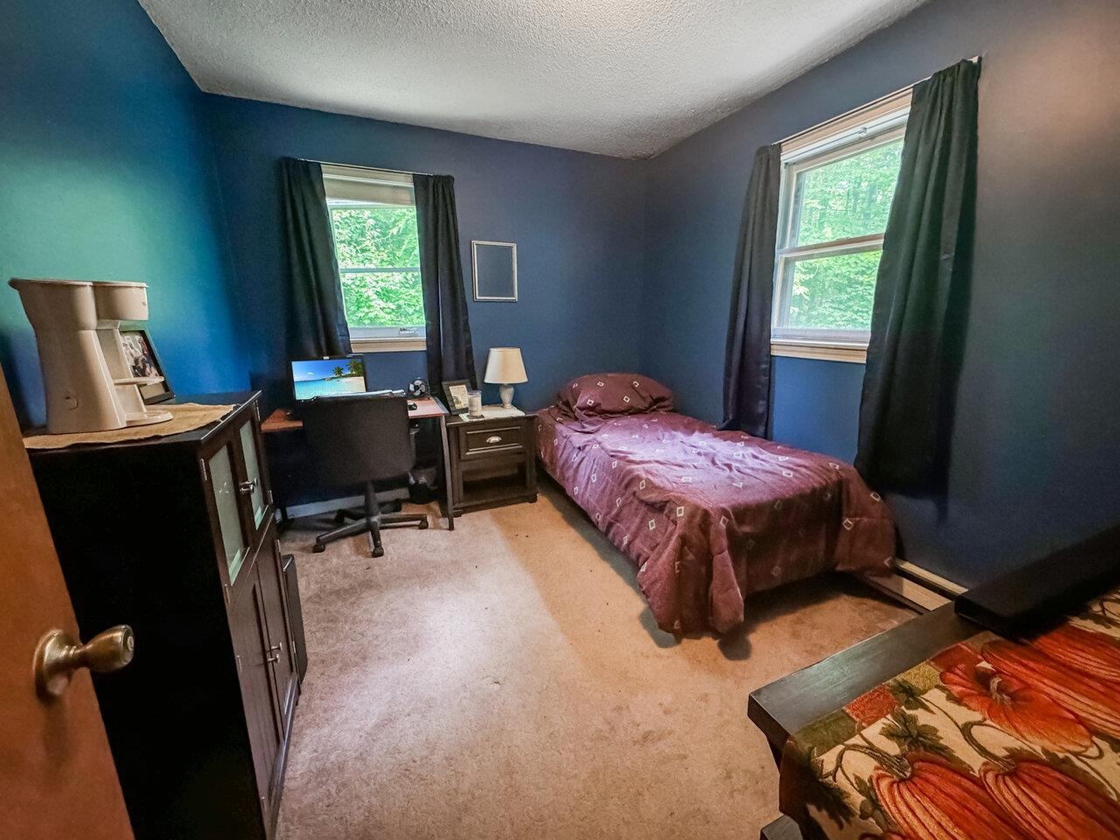
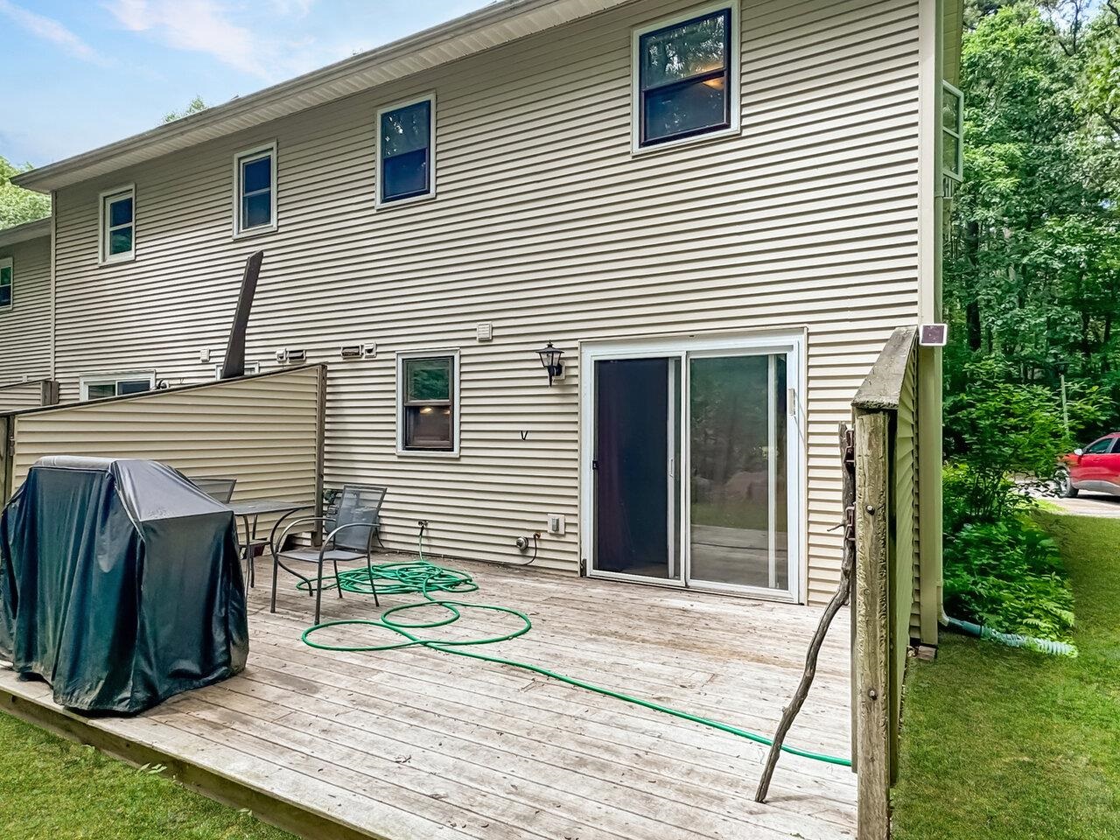
General Property Information
- Property Status:
- Active
- Price:
- $289, 000
- Unit Number
- A
- Assessed:
- $0
- Assessed Year:
- County:
- VT-Chittenden
- Acres:
- 0.00
- Property Type:
- Condo
- Year Built:
- 1976
- Agency/Brokerage:
- Kieran Donnelly
Coldwell Banker Hickok and Boardman - Bedrooms:
- 2
- Total Baths:
- 2
- Sq. Ft. (Total):
- 960
- Tax Year:
- 2023
- Taxes:
- $3, 355
- Association Fees:
Nestled in the heart of Essex Junction, Vermont, this two-bedroom condo offers a nice blend of modern convenience and serene natural surroundings. This condo backs up to the Pearl Street Town Park, which provides several outdoor recreational opportunities. The park is a vibrant hub of activity, offering amenities such as a tennis court, pickleball courts, basketball courts and a sprawling open field, ideal for picnics, games, or simply enjoying the fresh Vermont air. Residents can enjoy the convenience of having these facilities right in their backyard, providing ample opportunities for staying active and enjoying the great outdoors without having to travel far from home. Beyond the park's amenities, this condo is ideally located within easy reach of Essex Junction's shopping, dining, and entertainment options. This condo also is within a short commute to downtown Burlington. With its desirable location and access to a wealth of outdoor amenities, this two-bedroom condo offers a wonderful opportunity to embrace the relaxed, active lifestyle that Vermont is known for.
Interior Features
- # Of Stories:
- 2
- Sq. Ft. (Total):
- 960
- Sq. Ft. (Above Ground):
- 960
- Sq. Ft. (Below Ground):
- 0
- Sq. Ft. Unfinished:
- 0
- Rooms:
- 4
- Bedrooms:
- 2
- Baths:
- 2
- Interior Desc:
- Ceiling Fan
- Appliances Included:
- Dishwasher, Dryer, Range Hood, Range - Electric, Washer, Water Heater - Electric, Water Heater - Owned, Water Heater - Tank
- Flooring:
- Heating Cooling Fuel:
- Electric, Gas - LP/Bottle
- Water Heater:
- Basement Desc:
Exterior Features
- Style of Residence:
- Flat
- House Color:
- Time Share:
- No
- Resort:
- Exterior Desc:
- Exterior Details:
- Deck
- Amenities/Services:
- Land Desc.:
- Condo Development
- Suitable Land Usage:
- Roof Desc.:
- Shingle
- Driveway Desc.:
- Common/Shared, Paved
- Foundation Desc.:
- Slab - Concrete
- Sewer Desc.:
- Concrete, On-Site Septic Exists, Septic
- Garage/Parking:
- No
- Garage Spaces:
- 0
- Road Frontage:
- 0
Other Information
- List Date:
- 2024-06-19
- Last Updated:
- 2024-07-24 13:06:52


