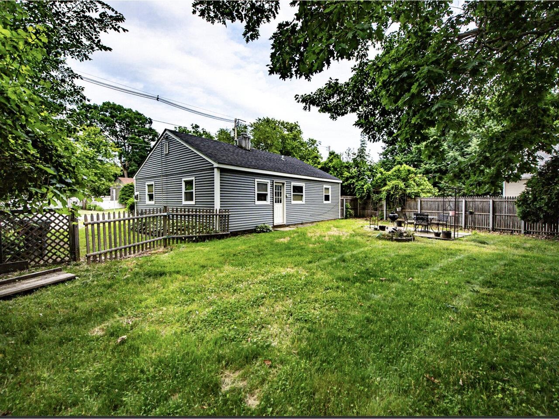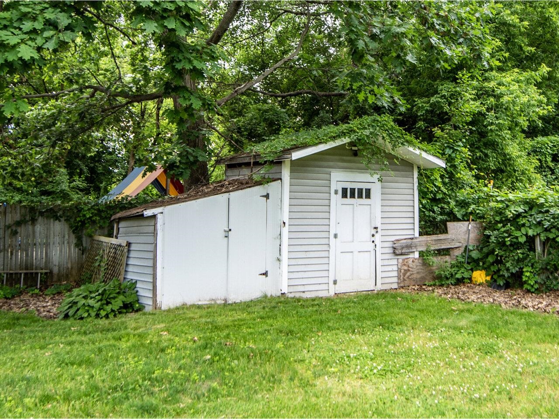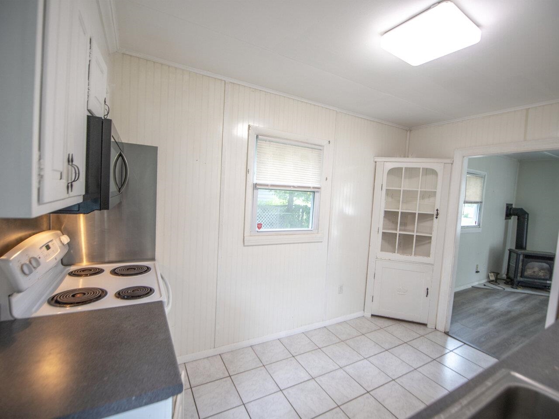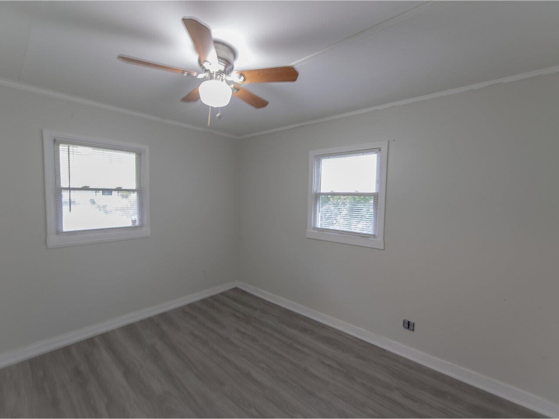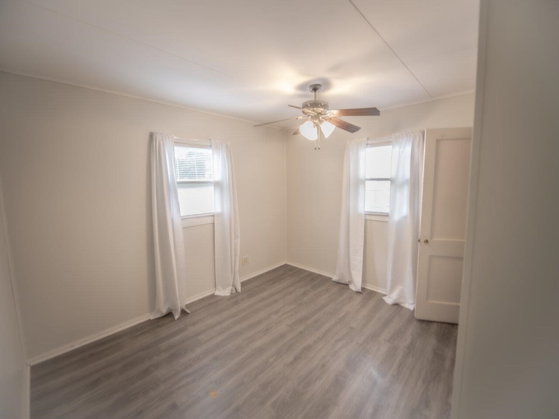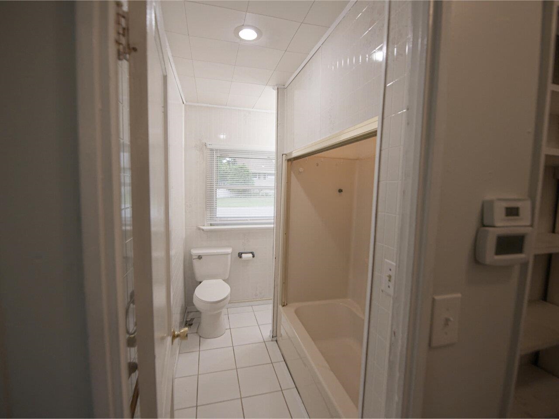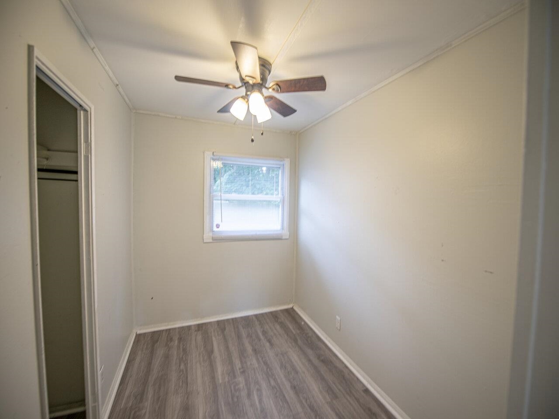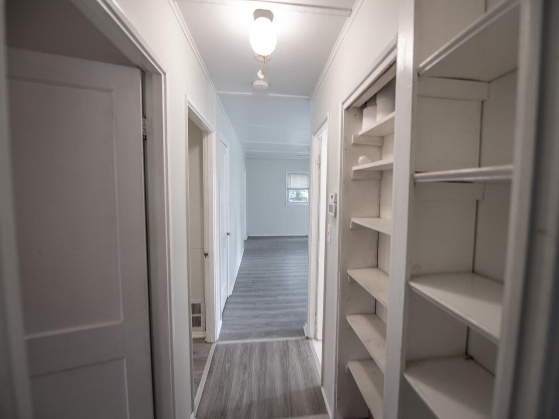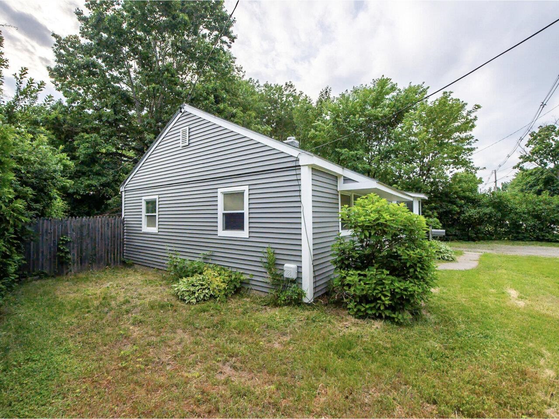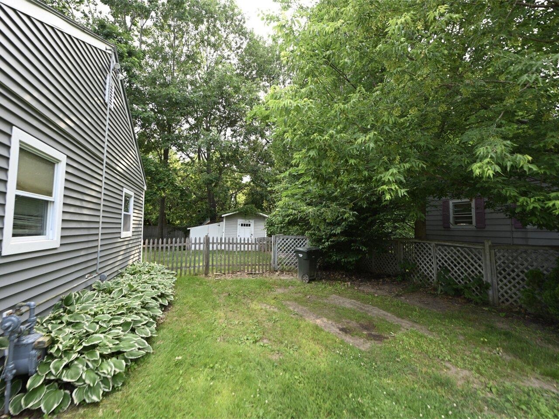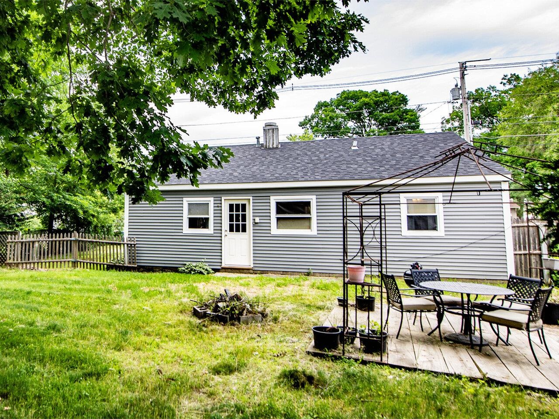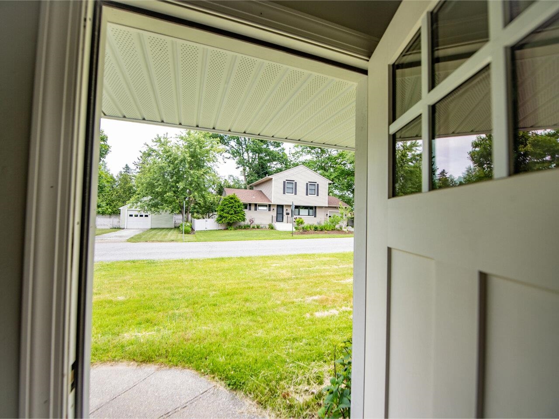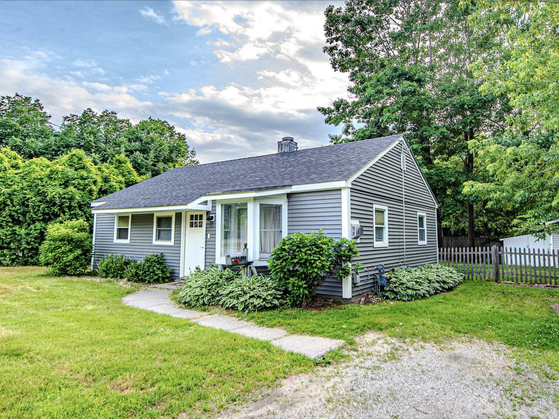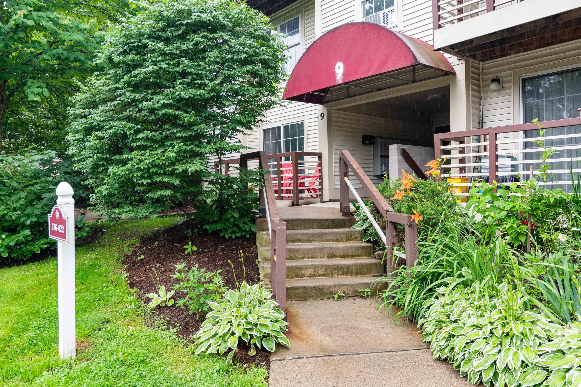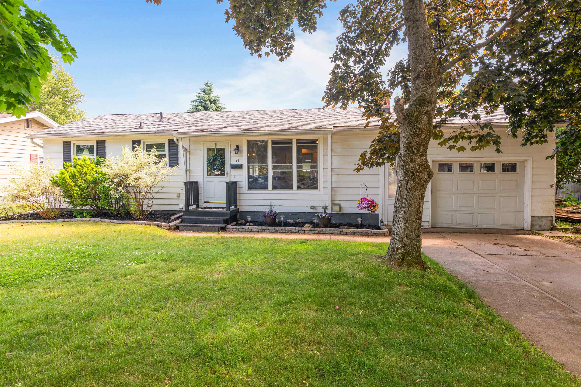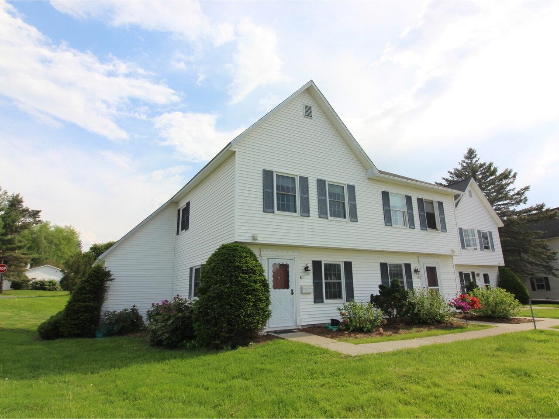1 of 19

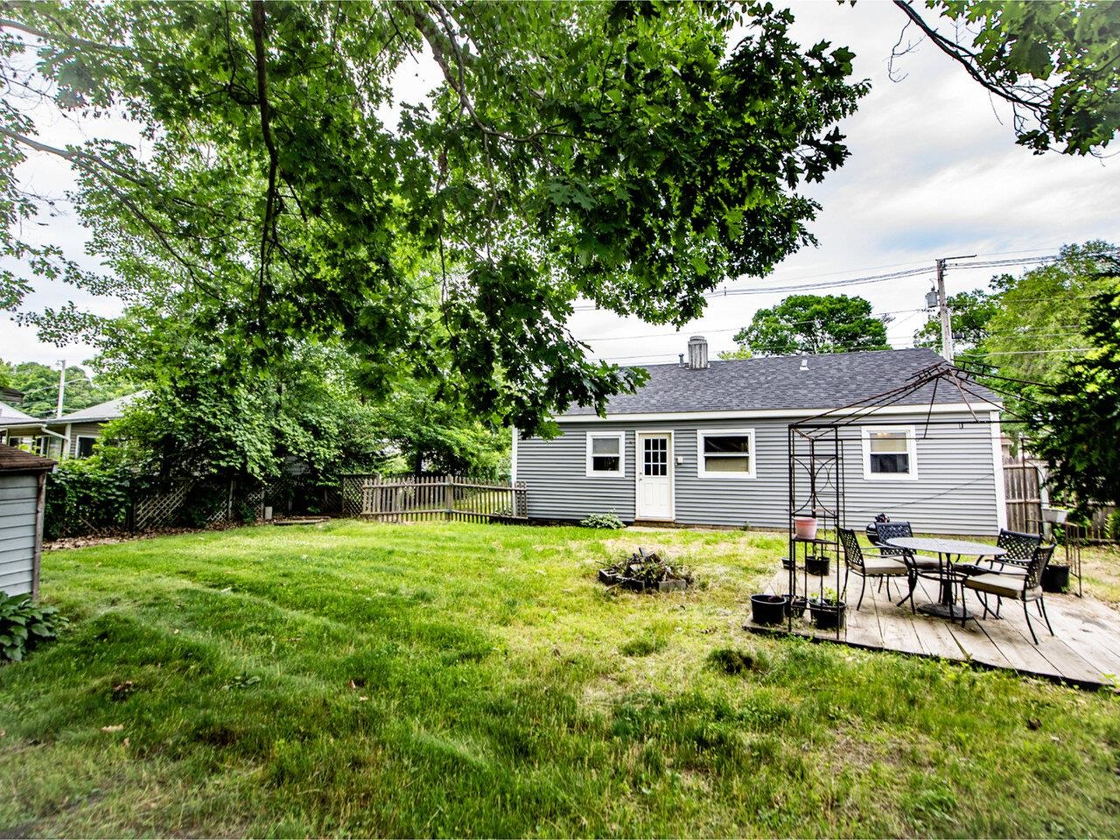
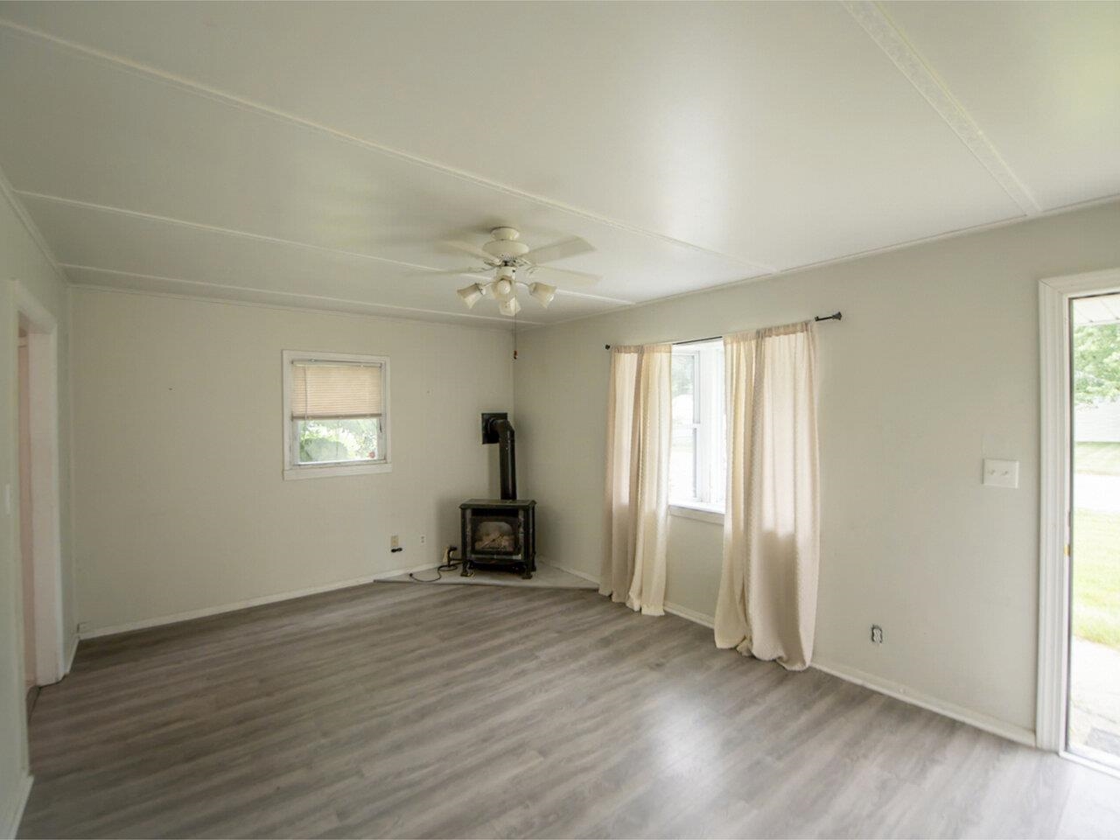

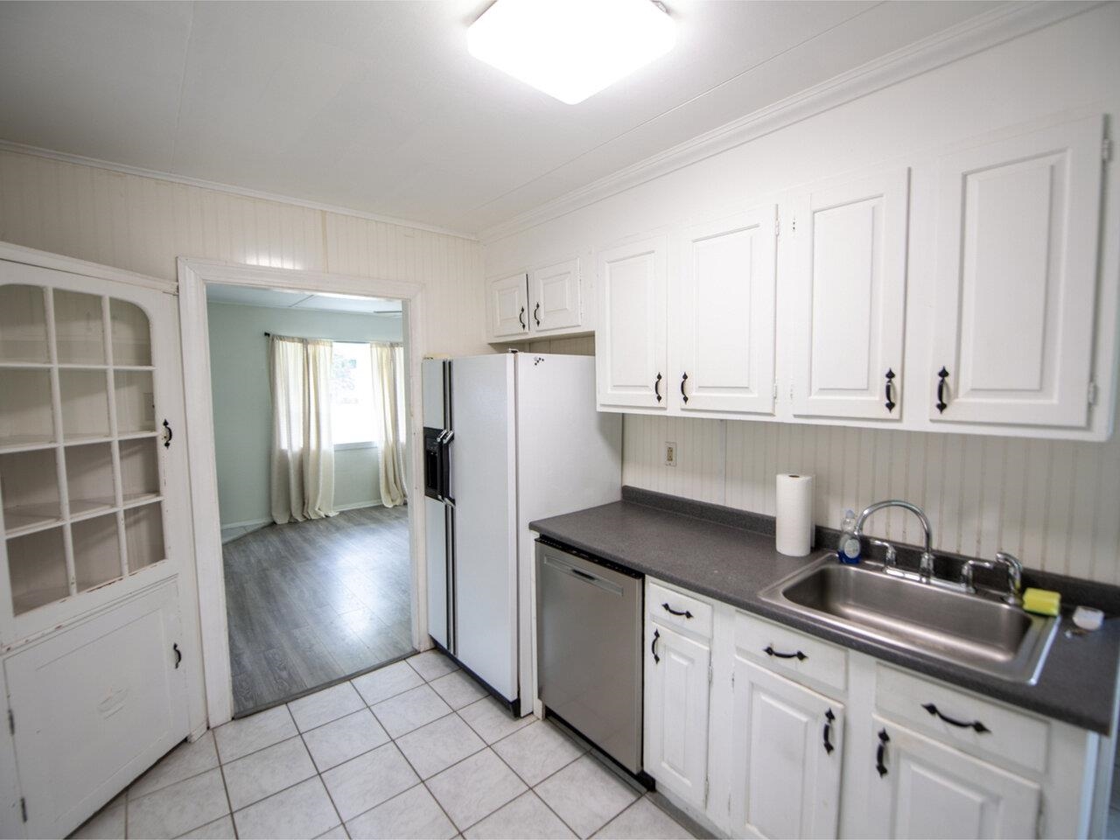
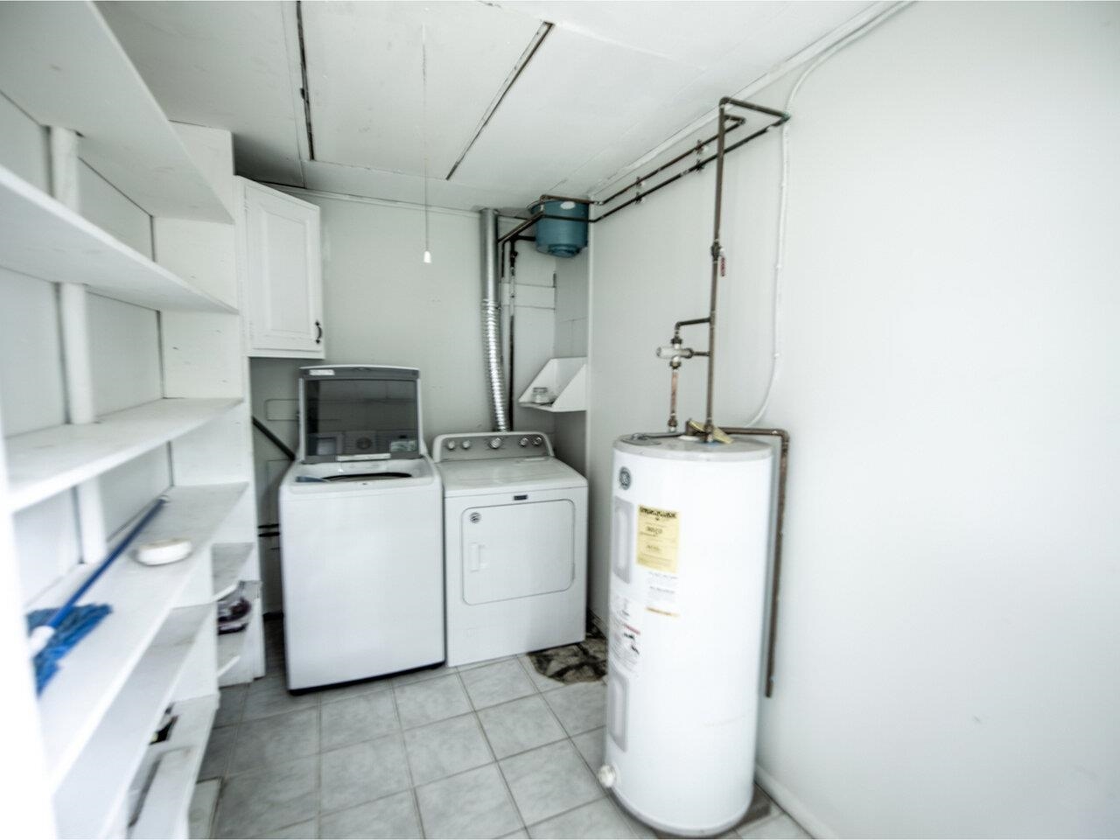
General Property Information
- Property Status:
- Active Under Contract
- Price:
- $335, 000
- Assessed:
- $0
- Assessed Year:
- County:
- VT-Chittenden
- Acres:
- 0.21
- Property Type:
- Single Family
- Year Built:
- 1951
- Agency/Brokerage:
- Nancy Desany
Coldwell Banker Hickok and Boardman - Bedrooms:
- 3
- Total Baths:
- 1
- Sq. Ft. (Total):
- 816
- Tax Year:
- 2023
- Taxes:
- $3, 598
- Association Fees:
Renovations have been started on this cozy South Burlington Ranch, outfitted with newer vinyl siding, exterior doors, and roof shingles. This is your opportunity to take it to the next level. This 1950’s home is heated by the Hearthstone natural gas stove set on a tiled hearth in the living room. This room boasts abundant natural light through the bay window. A corner cupboard adorns the fully-applianced kitchen with tile floor. Around the corner is the utility room encompassing a full-size washer/dryer along with the electric hot water tank and access to the attic storage. A nature’s haven can be enjoyed from the rear deck overlooking the fenced yard with garden sheds and a flowing lawn. Heading back inside, there are three bedrooms and a full bathroom located off the hall. Vinyl plank flooring covers most of the living area for easy cleaning and enjoyment. Conveniently located near the Burlington International Airport, minutes to UVM, the Medical Center, shopping, and I-89. Seller is a licensed Florida real estate agent. Purchaser(s) to agree to participate in Sellers' IRS Code 1031 like kind exchange at no additional cost to Purchaser(s). Property being sold in "As-Is" condition.
Interior Features
- # Of Stories:
- 1
- Sq. Ft. (Total):
- 816
- Sq. Ft. (Above Ground):
- 816
- Sq. Ft. (Below Ground):
- 0
- Sq. Ft. Unfinished:
- 0
- Rooms:
- 5
- Bedrooms:
- 3
- Baths:
- 1
- Interior Desc:
- Blinds, Ceiling Fan, Hearth, Laundry - 1st Floor
- Appliances Included:
- Dishwasher, Dryer, Microwave, Range - Electric, Refrigerator, Washer, Water Heater - Electric
- Flooring:
- Tile, Vinyl Plank
- Heating Cooling Fuel:
- Gas - Natural
- Water Heater:
- Basement Desc:
- Slab
Exterior Features
- Style of Residence:
- Ranch
- House Color:
- Grey
- Time Share:
- No
- Resort:
- Exterior Desc:
- Exterior Details:
- Deck, Fence - Partial, Shed
- Amenities/Services:
- Land Desc.:
- Level
- Suitable Land Usage:
- Roof Desc.:
- Shingle - Other
- Driveway Desc.:
- Gravel, Paved
- Foundation Desc.:
- Slab - Concrete
- Sewer Desc.:
- Public
- Garage/Parking:
- No
- Garage Spaces:
- 0
- Road Frontage:
- 100
Other Information
- List Date:
- 2024-06-19
- Last Updated:
- 2024-06-27 13:14:51


