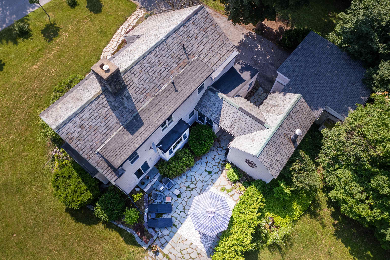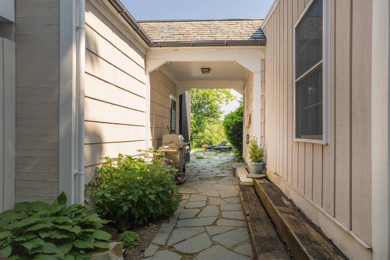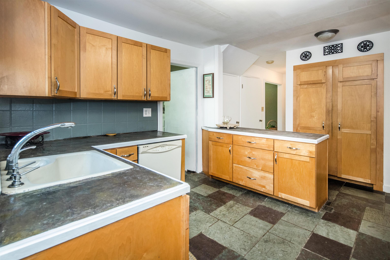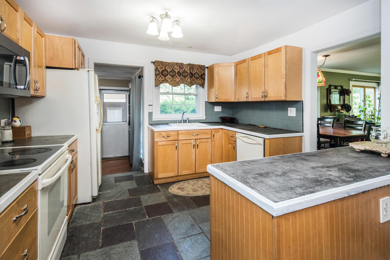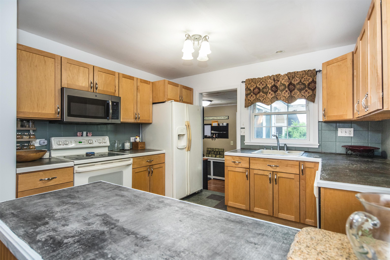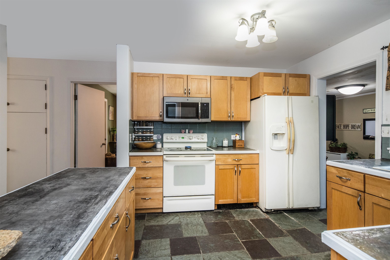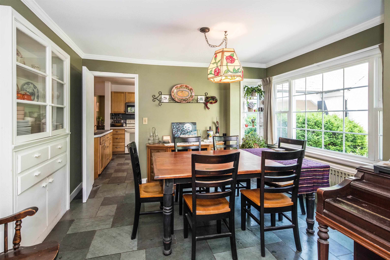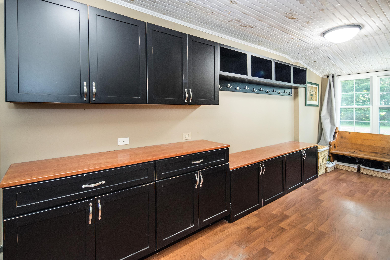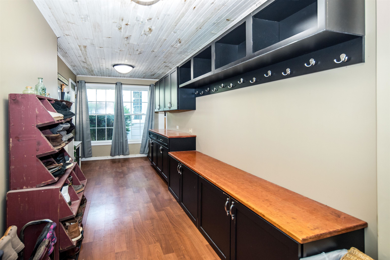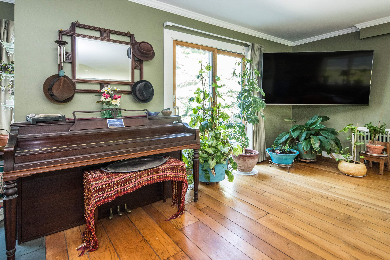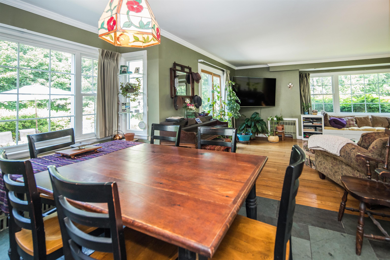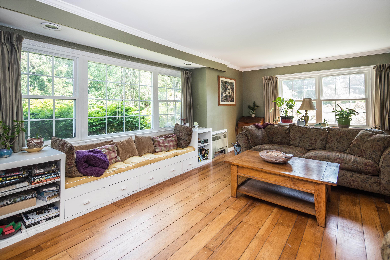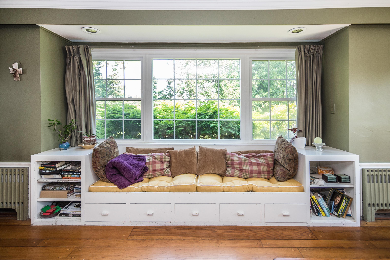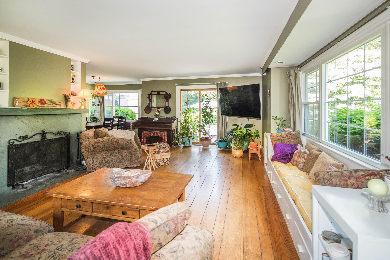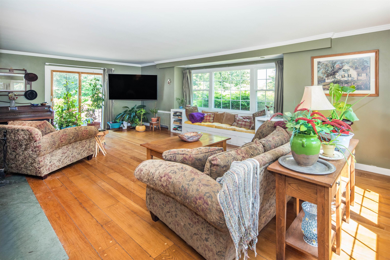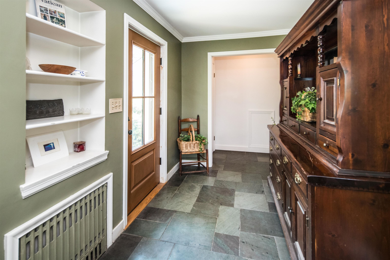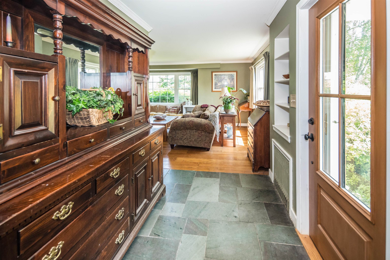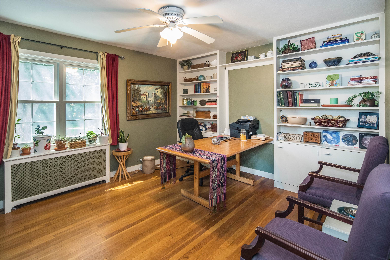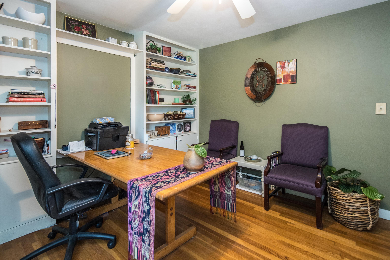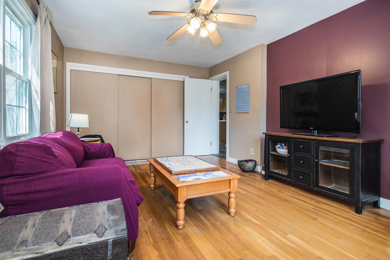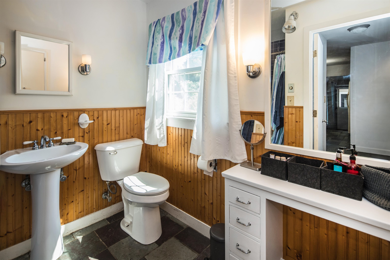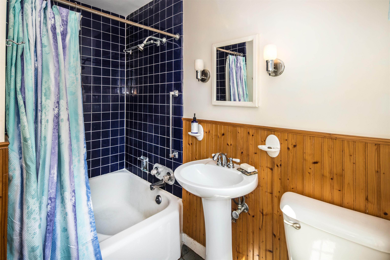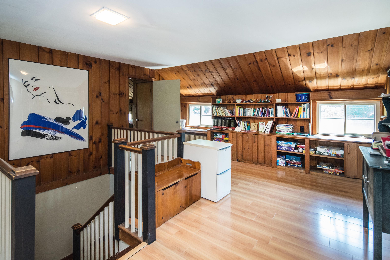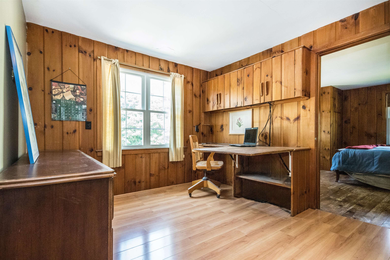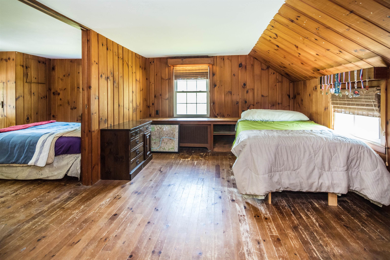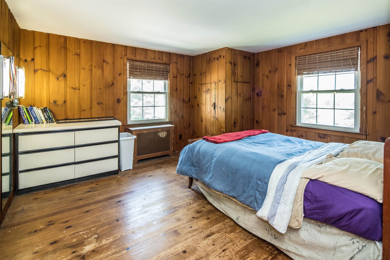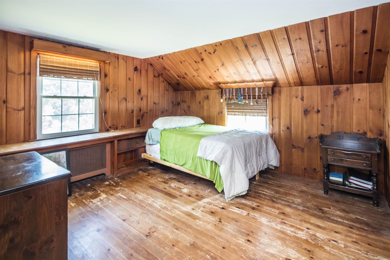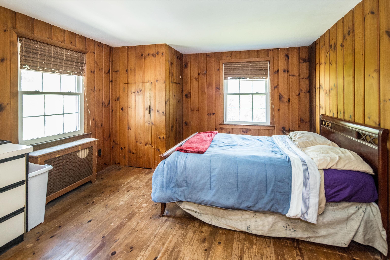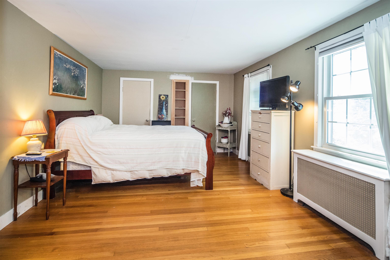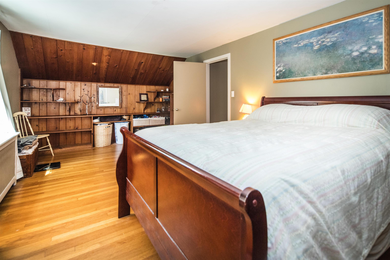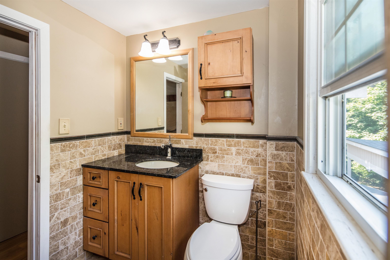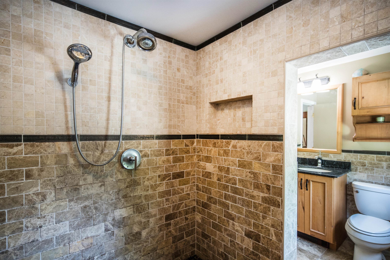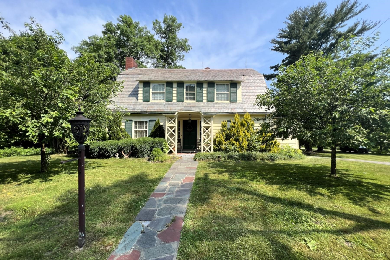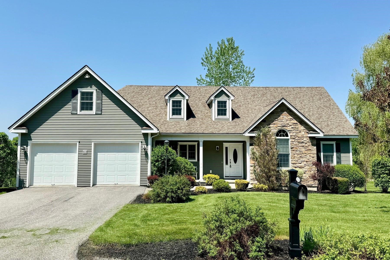1 of 38
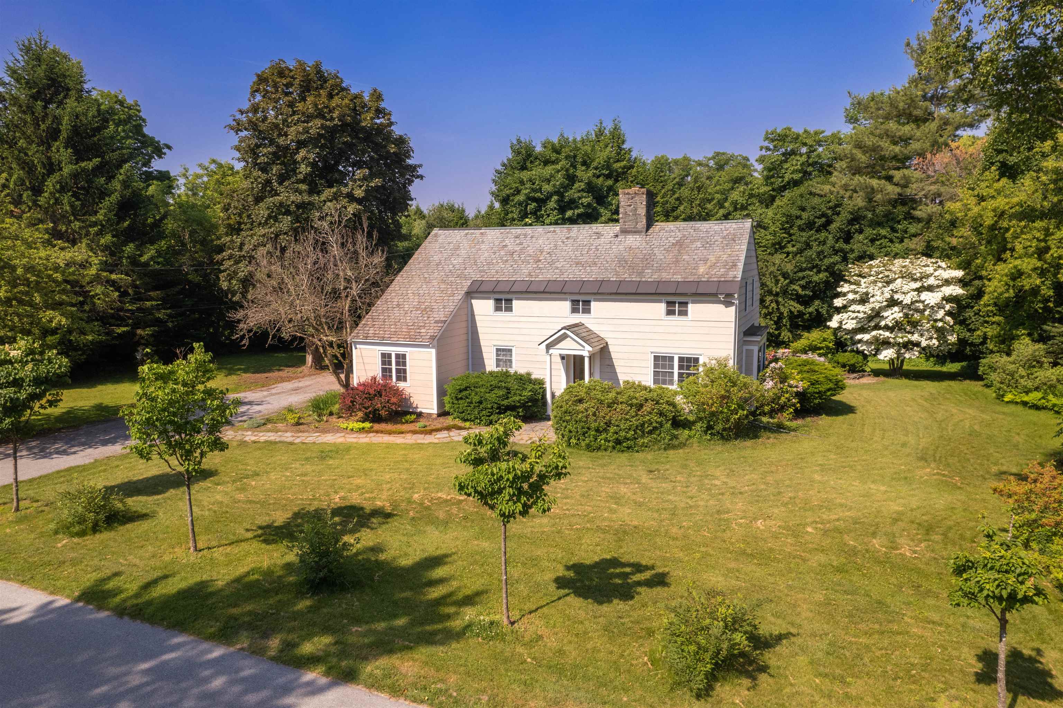
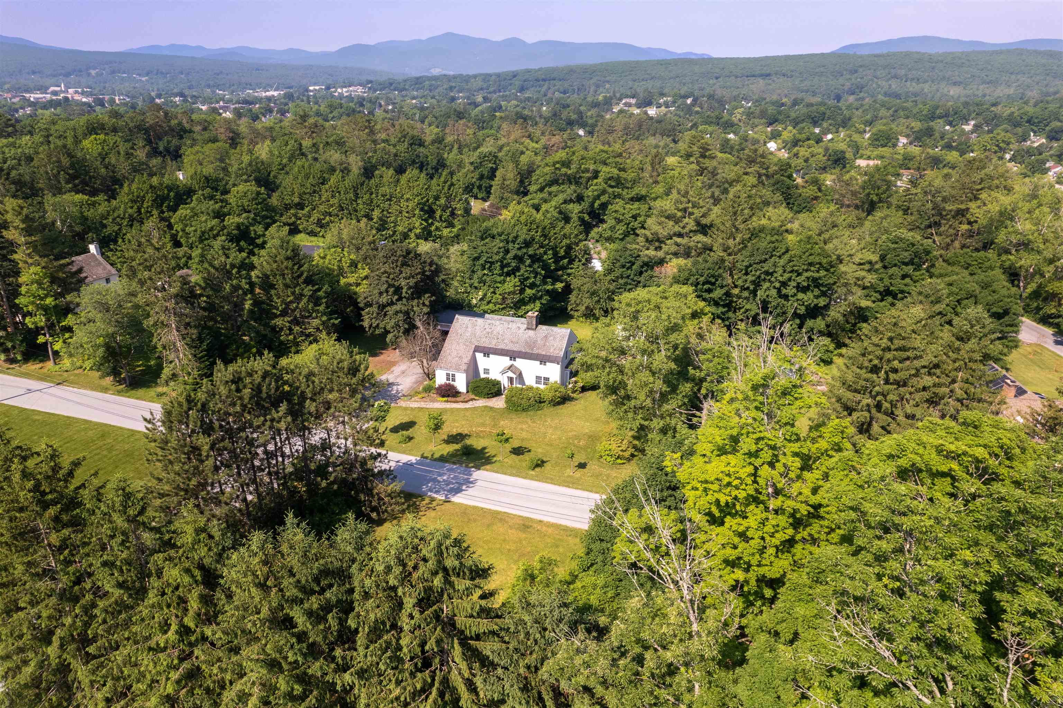
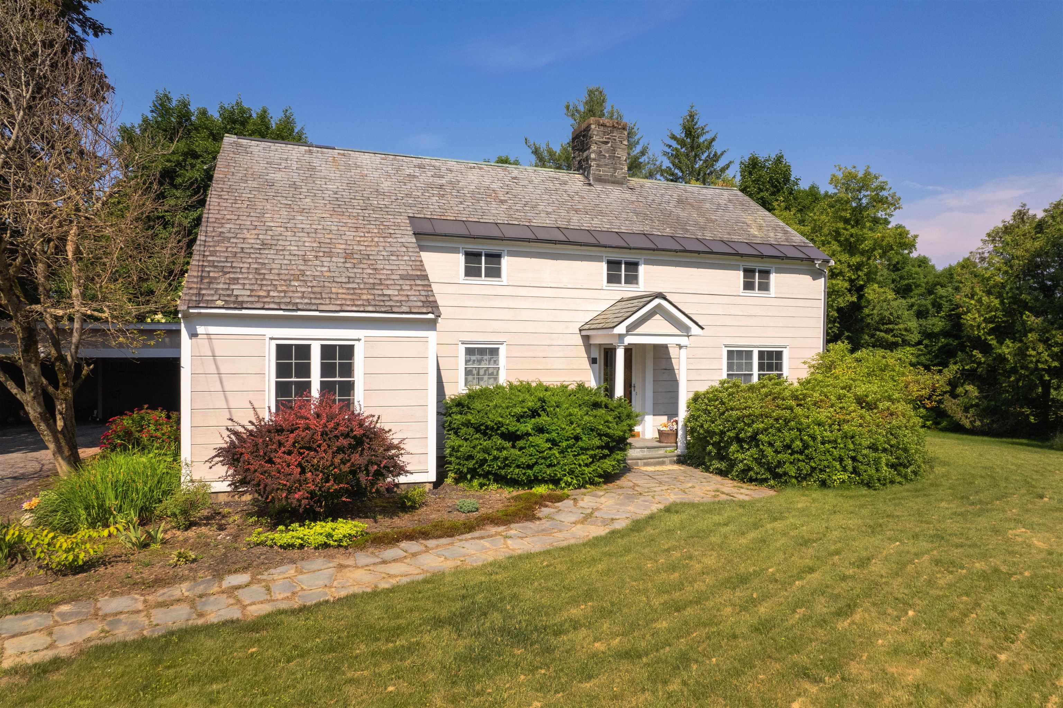

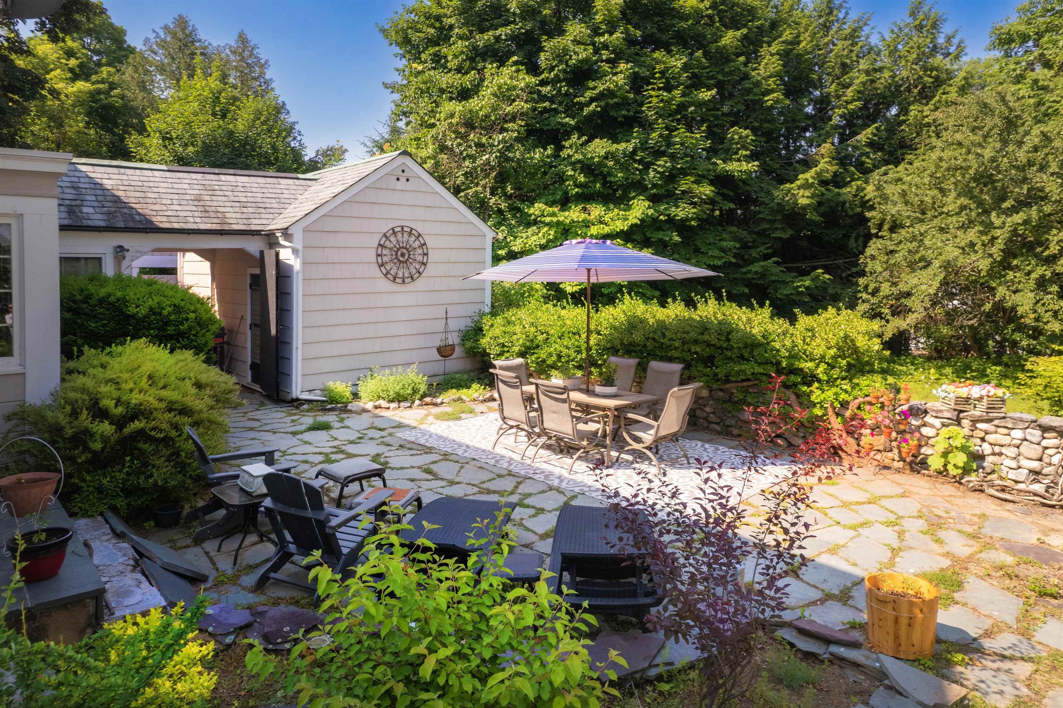
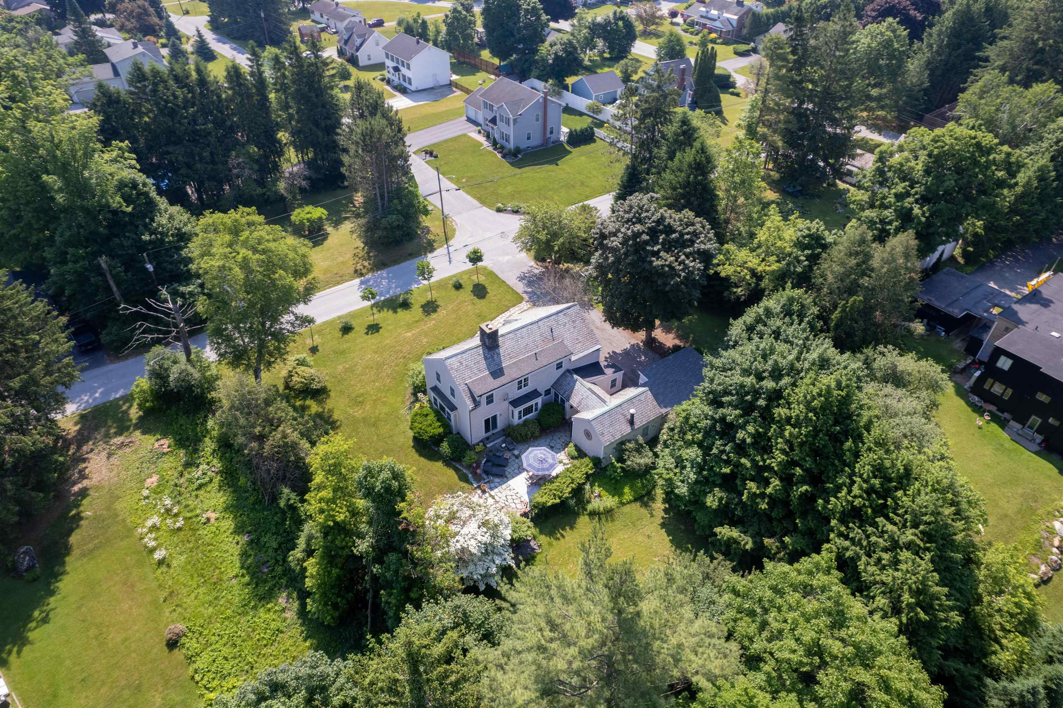
General Property Information
- Property Status:
- Active
- Price:
- $399, 000
- Assessed:
- $0
- Assessed Year:
- County:
- VT-Rutland
- Acres:
- 0.40
- Property Type:
- Single Family
- Year Built:
- 1942
- Agency/Brokerage:
- Mandolyn McIntyre
Could not find - Bedrooms:
- 4
- Total Baths:
- 2
- Sq. Ft. (Total):
- 3325
- Tax Year:
- 2024
- Taxes:
- $6, 674
- Association Fees:
Welcome to this beautifully maintained Colonial home nestled in one of Rutland City's most desirable neighborhoods. Situated on an oversized 0.4-acre landscaped lot, this charming residence offers a double carport that opens to a garage with cozy fireplace that was previously an artist studio. The main house boasts a welcoming mudroom, a kitchen with a spacious island, a large dining room, and a living room featuring a second fireplace and gleaming hardwood floors. The first floor includes a convenient downstairs bedroom, a full bathroom, and an additional office space. Upstairs, you'll find three generous bedrooms and a luxurious full bath with a large tiled walk-in shower. The partially finished basement offers a family room perfect for relaxation. The exterior is equally impressive with a lovely stone patio, perfect for outdoor gatherings in the private back yard. Don't miss the opportunity to own this exquisite property in a prime location!
Interior Features
- # Of Stories:
- 2
- Sq. Ft. (Total):
- 3325
- Sq. Ft. (Above Ground):
- 3325
- Sq. Ft. (Below Ground):
- 0
- Sq. Ft. Unfinished:
- 916
- Rooms:
- 11
- Bedrooms:
- 4
- Baths:
- 2
- Interior Desc:
- Cedar Closet, Dining Area, Fireplaces - 2, Laundry - Basement
- Appliances Included:
- Dishwasher, Dryer, Microwave, Refrigerator, Washer
- Flooring:
- Hardwood, Slate/Stone, Softwood
- Heating Cooling Fuel:
- Oil
- Water Heater:
- Basement Desc:
- Partially Finished, Interior Access
Exterior Features
- Style of Residence:
- Colonial
- House Color:
- Time Share:
- No
- Resort:
- Exterior Desc:
- Exterior Details:
- Patio
- Amenities/Services:
- Land Desc.:
- Landscaped, Level, Secluded
- Suitable Land Usage:
- Roof Desc.:
- Slate
- Driveway Desc.:
- Paved
- Foundation Desc.:
- Concrete
- Sewer Desc.:
- Public
- Garage/Parking:
- Yes
- Garage Spaces:
- 2
- Road Frontage:
- 0
Other Information
- List Date:
- 2024-06-19
- Last Updated:
- 2024-06-29 15:41:46


